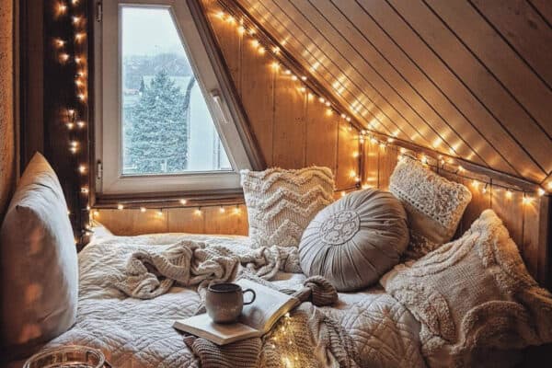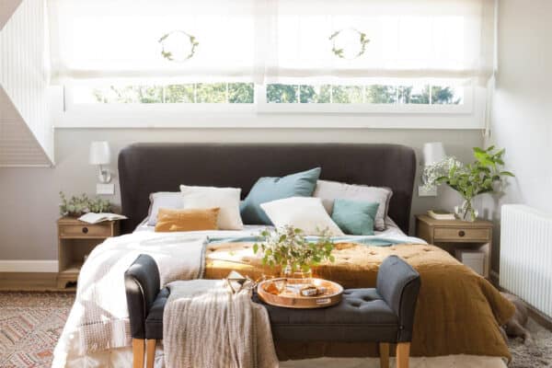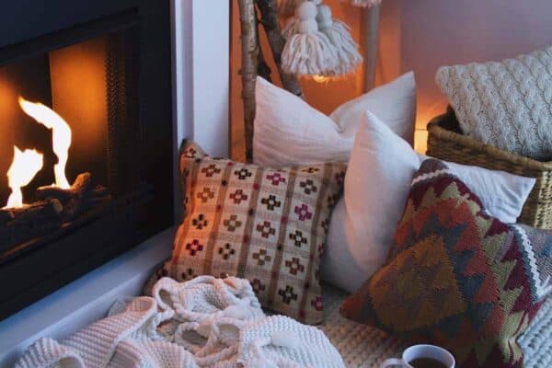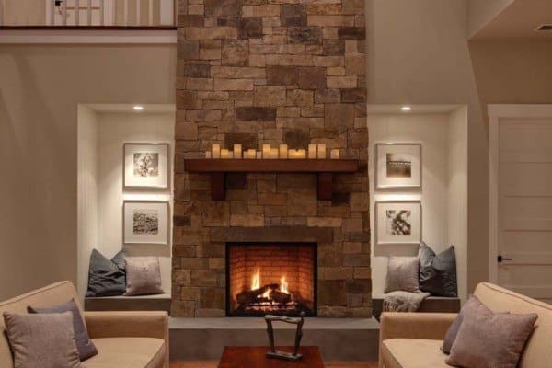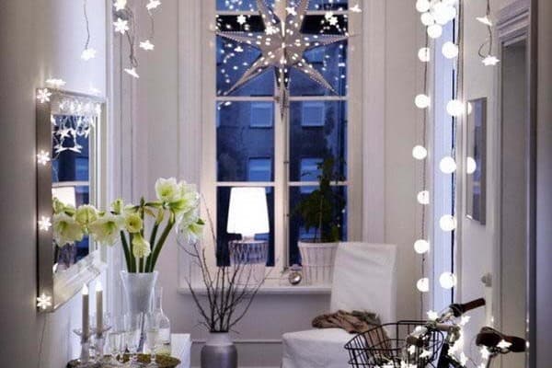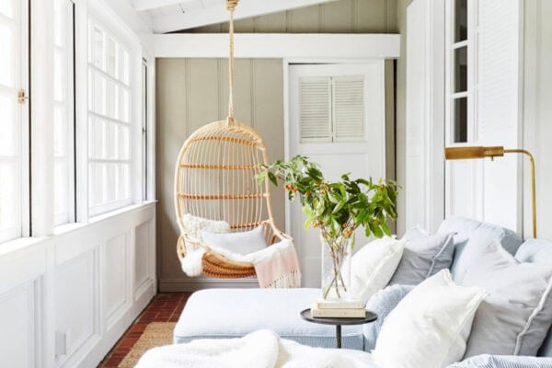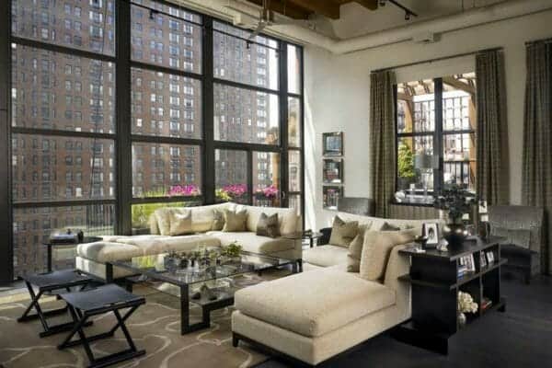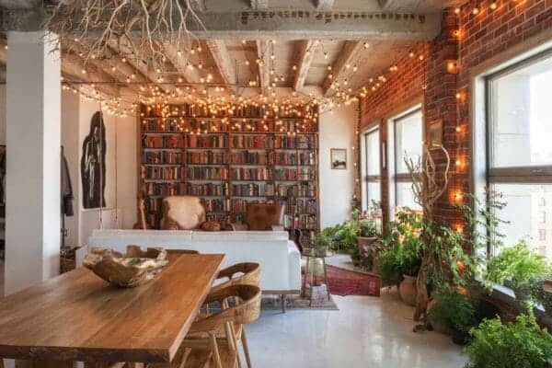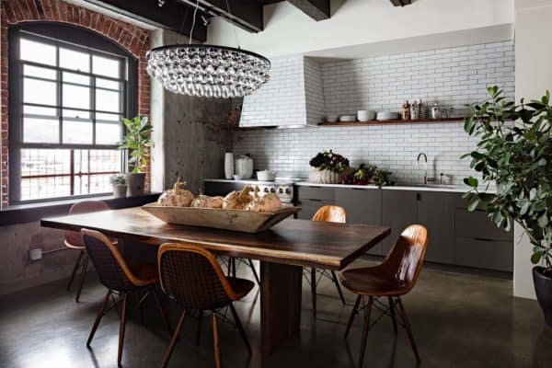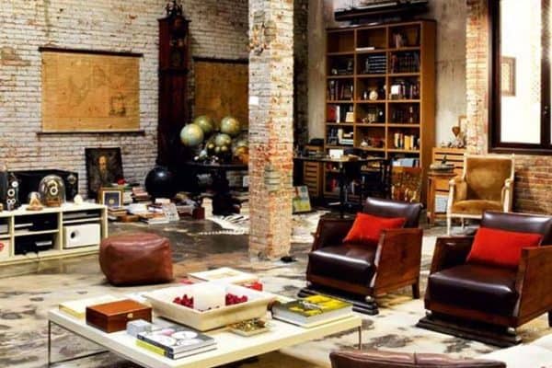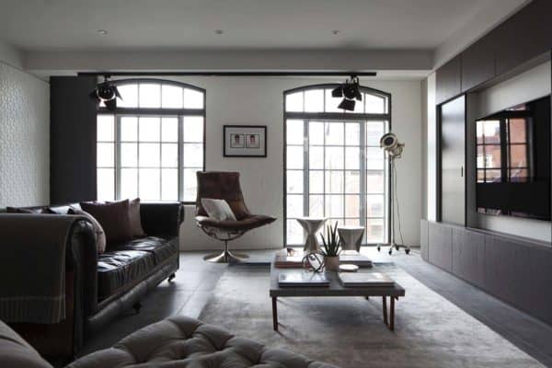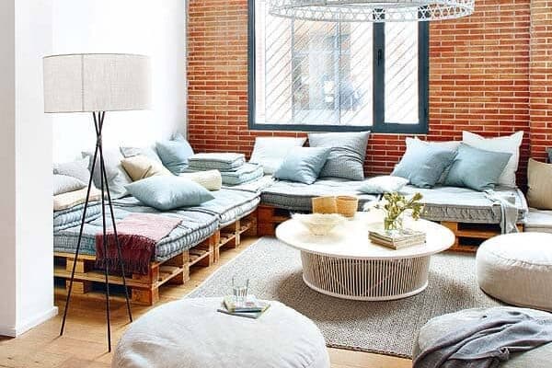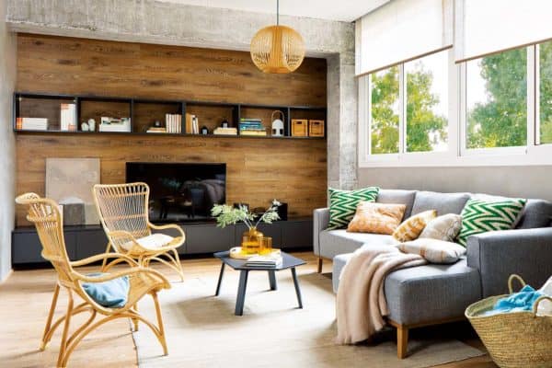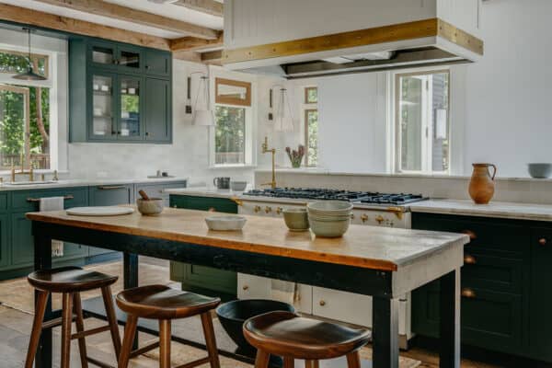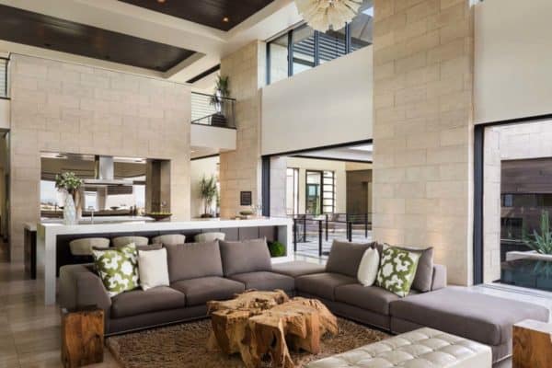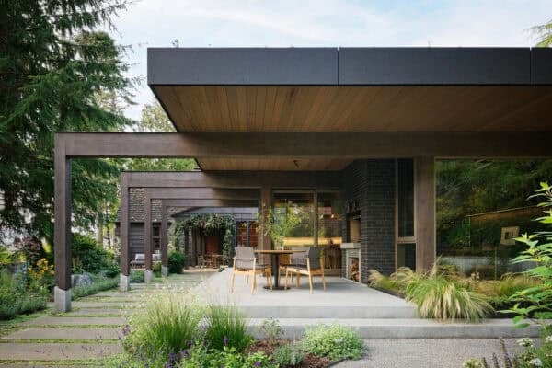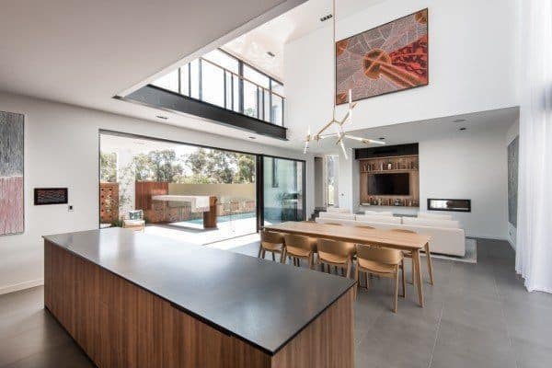An urban loft in Chicago, Illinois underwent an incredible renovation, contrived by taking two old apartments, gutting them and merging them into one beautiful space. With voluminous ceilings and immense windows this loft transformation was completed by Chicago-based firm JamesThomas Interiors. The timber loft building was once used for commercial purposes, so the designers left the […]
loft
Eclectic industrial-modern loft in Marina Del Rey with playful pops of color
This eclectic industrial-modern loft space was designed by interiors studio Daleet Spector Design, located in the seaside community of Marina Del Rey, California. With bright and colorful interiors, this stylish home features charming details with high ceilings and a bold color palette. The flooring throughout the main living spaces is polished concrete. Above: The colorful pillows […]
Small book-filled loft in downtown Los Angeles offers a magical aesthetic
This book-filled loft designed by interior design company Oh Beauty offers just 900 square feet of living space, located in Los Angeles, California. The loft is owned by the designer and her husband, filled with chic DIY details and flea market finds intermingled with designer furnishings and accessories. The homeowners have created a warm atmosphere […]
Fascinating industrial style loft apartment renovation in Portland
Jessica Helgerson Interior Design brings to us this fabulous loft apartment renovation project, located on one of the most interesting streets in Portland, Oregon. The loft is located in the recently transformed Pearl District, in an old industrial building that was originally a warehouse and manufacturing facility. The structure was converted into condos in the 1990s. This […]
Contemporary loft boasts cozy and intimate living spaces in TriBeCa, NY
Located in New York’s trendy TriBeCa neighborhood, this spectacularly designed contemporary loft by Chango & Co. features bright and airy living spaces. This project entailed transforming an open plan maisonette (a set of rooms for living that is typically two stories with its own entrance from the outside) in an old printing factory into a […]
Fresh and stylish two-story loft apartment in Gothenburg
Set in a red brick building built in 1928, this two-story loft apartment features newly renovated interiors, located in Johanneberg, a district in Gothenburg, Sweden. This residence offers plenty of desirable details, such as a south-facing roof terrace and skylights that bathes the interiors with natural light. The apartment has been furnished with beautiful materials and […]
Renovated loft in Barcelona brimming with industrial character
This industrial loft is set in a neoclassical building built in 1930, completely transformed by Studio MINIM, located in the heart of Barcelona, Spain. The building was originally used as stables, a shelter in bombing, then as a printing press. Today its is a modern loft consisting of 8,611 square feet (800 square meters), spread out […]
Spectacular loft apartment in SoHo with an industrial edge
Interior design studio Oliver Burns was responsible for the creation of this industrial loft apartment located in SoHo, a neighborhood in Lower Manhattan, New York City. This sleek apartment has been infused with sophisticated feminine highlights throughout. Featuring a neutral color palette, texture and contrast come into play as velvety soft aged leather seating mingles with shimmering […]
An old alcohol distillery converted into modern loft in Barcelona
This cool loft is located in an old alcohol distillery that was converted by design-build firm Passatge del Sucre into several structures and declared of architectural interest. Located in Barcelona, Spain, the decoration of this project was commissioned by the interior architecture firm Coco-Mat, who created a modern and functional living space. The interiors of this apartment allows […]
Industrial apartment in Barcelona reveals warmth and luminosity
When interior design studio Egue y Seta undertook the renovation of this industrial apartment in Barcelona, Spain, the objective was to maximize space and natural light. These two main elements were the decisive factors in designing open and airy spaces. For this, it was necessary to tear down several partitions, creating a functional floorplan with a […]



