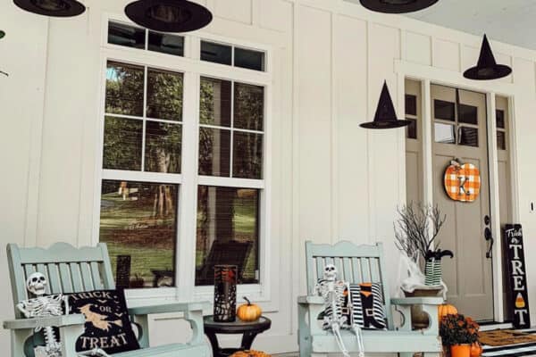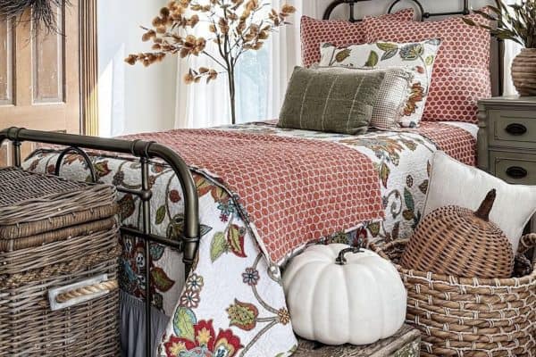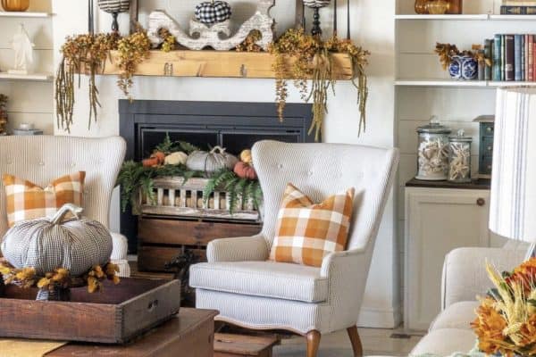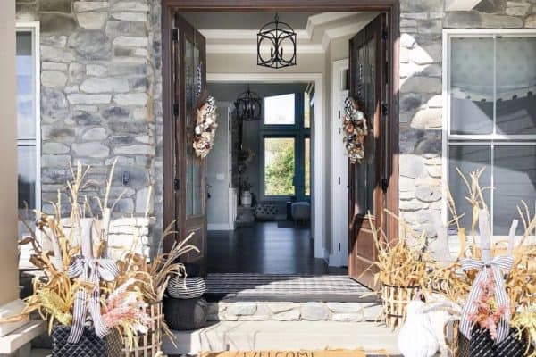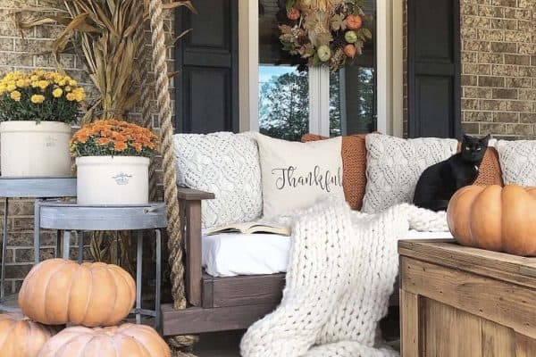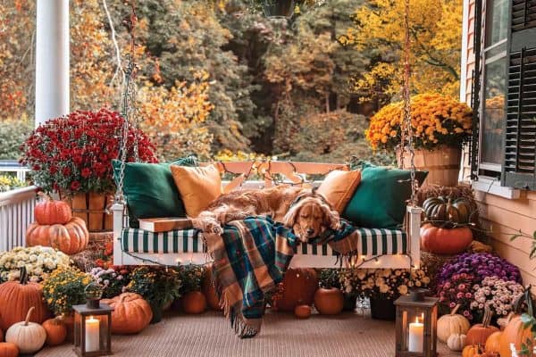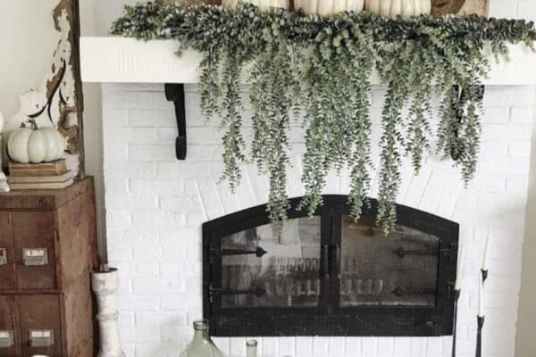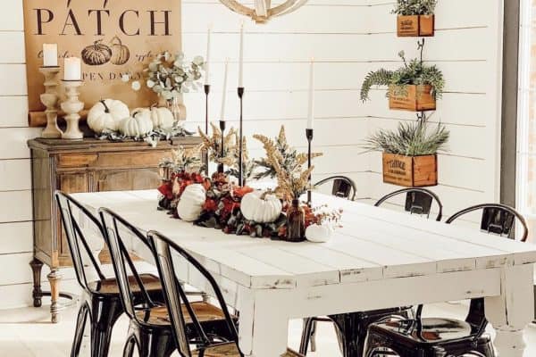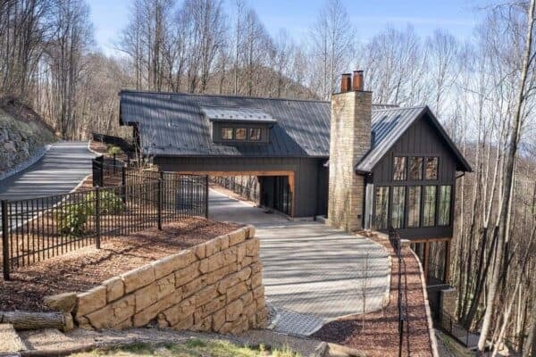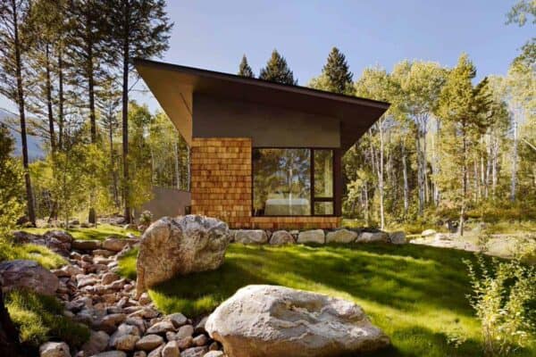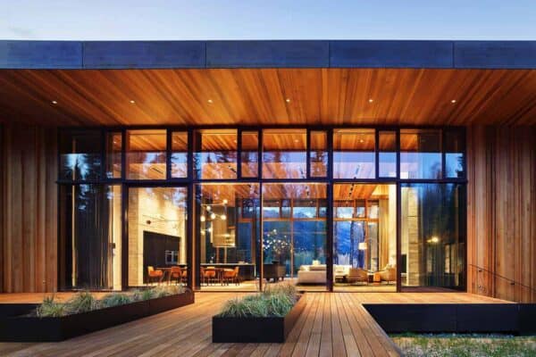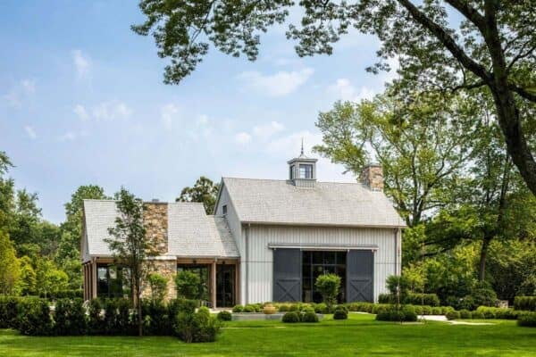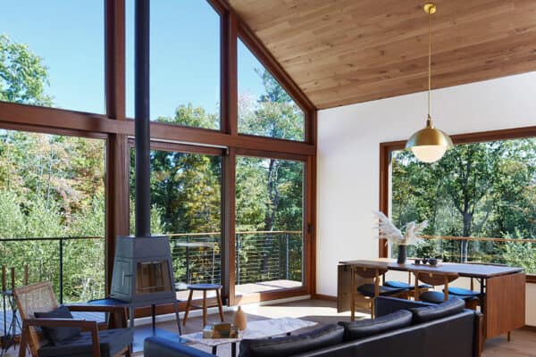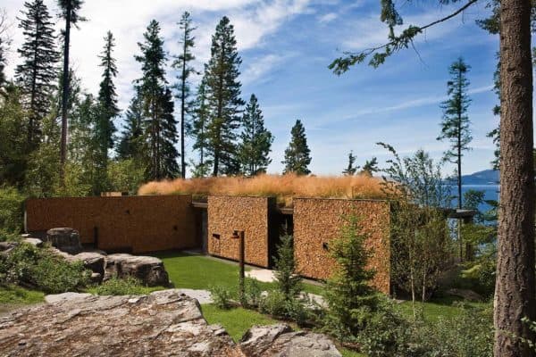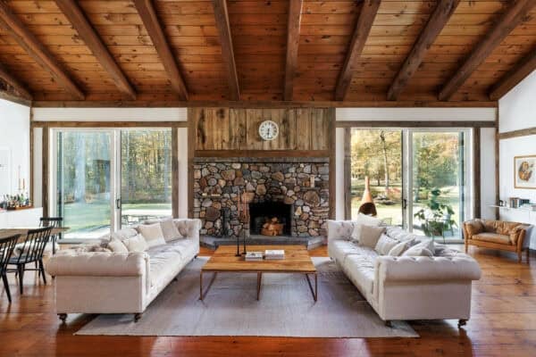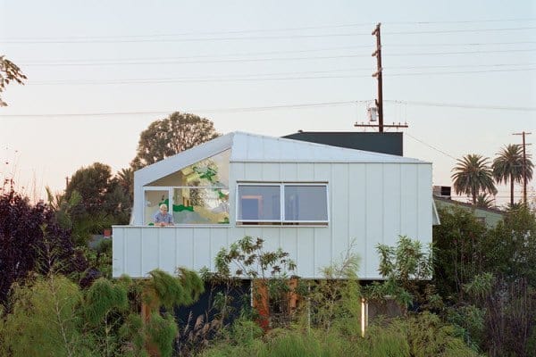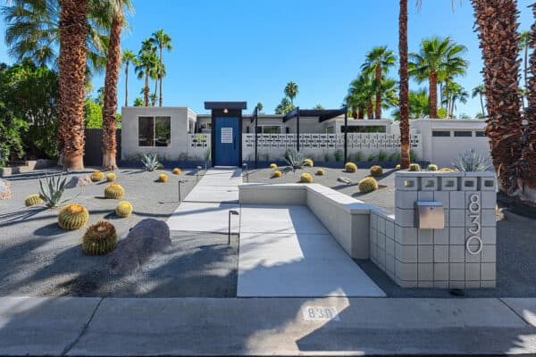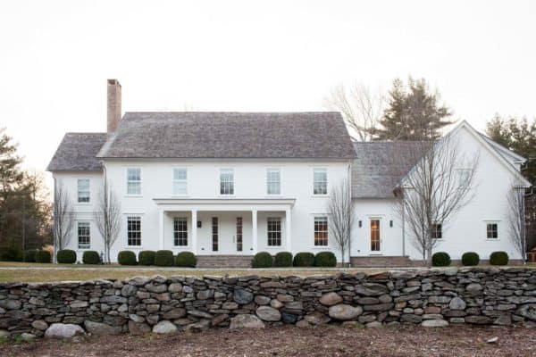The Architectural Studio, along with Morgan-Keefe Builders, designed this spectacular mountain cottage set within the tranquil embrace of Balsam Mountain Preserve, a community in the mountains of Western North Carolina. This bespoke carriage home was built as a guest house to accompany the yet-to-be-built main home and embodies refined mountain living. A custom-built covered carport with slate […]
guest house
Wyoming guest cabin offers a cozy getaway in a serene woodland setting
Carney Logan Burke Architects has designed this inviting guest cabin, part of the first phase of a master-planned compound situated along Fish Creek in Jackson Hole, Wyoming. Crafted for an architect and his wife, the retreat is located on a gently sloping, five-acre wooded site. Comprising 950 square feet, the focal point of the design was to […]
This glass-walled home frames dramatic views of the Grand Teton Mountains
Carney Logan Burke Architects has created this impressive home as a modern art piece, situated on the banks of the Snake River in Jackson, Wyoming. The 6,250-square-foot dwelling is nestled on a 20-acre property, but it presented the architects with several challenges. An Army Corps of Engineers-built berm on the site created a visual barrier […]
Step into this modern barn house in Connecticut designed for entertaining
Mark P. Finlay Architects has designed this spectacular rustic modern barn house located in Westport, a town in Fairfield County, Connecticut. The architects were commissioned to create a destination structure on their newly expanded property, one that could provide a private getaway only steps from their primary residence. The initial program consisted of a livable […]
Inside a cozy guest house tucked away in Tennessee’s Great Smoky Mountains
This warm and inviting guest house was crafted by D. Stanley Dixon Architect, along with Tammy Connor Interior Design, at the highest point of Blackberry Farm in the Smoky Mountains, Tennessee. This family retreat is tucked away in the woods, with interior and exterior spaces designed to feel like you are part of the terrain, […]
Step into this rustic modern Vermont barn house in the idyllic countryside
Housewright Construction, together with Sargent Design Company, has created this modern rustic barn house situated in Hartland, a town in Windsor County, Vermont. The owners requested a guest house that would accommodate a crowd and feel cozy when only used by a few. The main house, a Vermont cape, was best complemented in the landscape with […]
Step into this Scandinavian inspired midcentury retreat in the Catskill Mountains
Magdalena Keck Interior Design has created this gorgeous Scandinavian midcentury retreat in the picturesque Catskills Mountains of southeastern New York State. Nestled between woods and meadows, the property includes a 3,000-square-foot, three-bedroom main house, a guest house, a work shed, and an expansive outdoor space with a pool and fire pit. Providing a serene shelter […]
A serene cabin getaway nestled on the rocky shores of Flathead Lake
Andersson-Wise Architects has created this rustic cabin getaway as an all-season family escape nestled along Flathead Lake in Big Fork, Montana. This camp-like property was created for a couple to enjoy with their kids and grandkids. Designing this private compound getaway in northern Montana was an exercise in bringing natural light into buildings and their […]
A peek into this fabulous guesthouse overlooking the vineyards of Napa Valley
This stunning guesthouse, designed by RG Architecture in collaboration with Total Concepts, overlooks the Rutherford Bench area of Napa Valley, California. This compact 1,290-square-foot (30 x 43) house comes complete with a small studio and plenty of outdoor living space. The small and cozy guesthouse and studio overlook the vineyards of Napa Valley. The exterior […]
See this secluded woodland retreat with scenic views of the Catskill Mountains
Providing the utmost seclusion, this countryside retreat is enveloped by woodlands and features stunning views of the Catskill Mountains in the historic town of Saugerties, New York. Nestled on a sprawling 18-acre property in the Hudson Valley, Saugerties borders the Hudson River to the east and offers majestic views. The property features a 3,100-square-foot main […]


