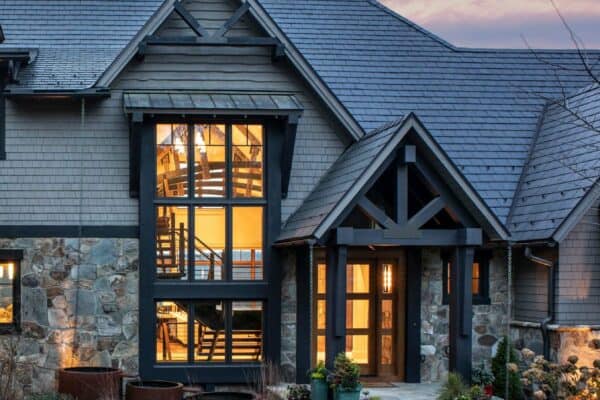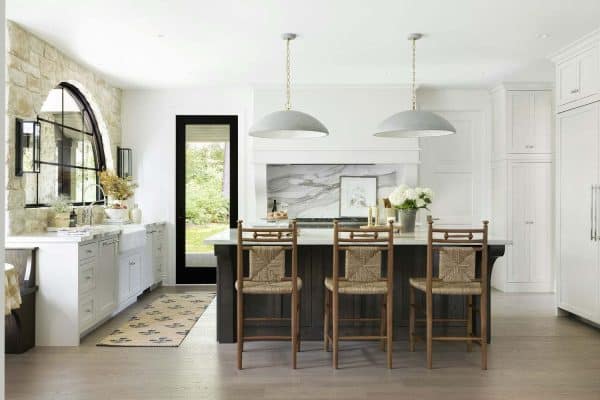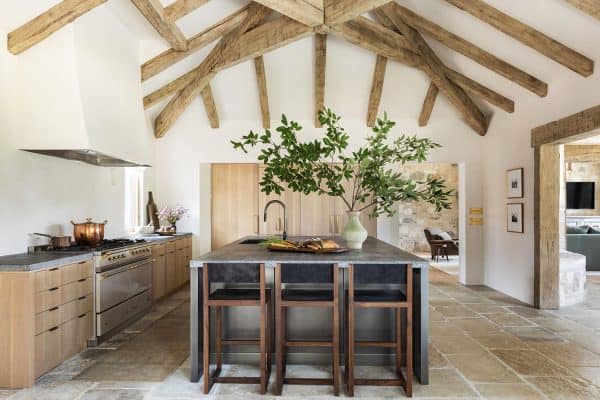
Providing the utmost seclusion, this countryside retreat is enveloped by woodlands and features stunning views of the Catskill Mountains in the historic town of Saugerties, New York. Nestled on a sprawling 18-acre property in the Hudson Valley, Saugerties borders the Hudson River to the east and offers majestic views. The property features a 3,100-square-foot main house with three bedrooms and three bathrooms, as well as a newly renovated 1,100-square-foot guest house with two bedrooms and one bathroom.
A garage/barn with a stone patio and porch is also on this idyllic countryside property. A long, winding driveway leads to the house, passing a vast meadow, ancient stone walls, a creek, and a spring-fed pond, offering a serene escape in the woods. This unique, expansive property is nestled among beautiful woodlands, yet it’s just minutes away from the Village of Woodstock. Continue below to see the rest of this impressive home…

What We Love: This expansive retreat in the Catskill Mountains is nestled in a picturesque setting featuring beautiful landscaping, including a pond and a lush forest. The main house harmonizes with its surroundings, showcasing stone chimneys and a blue-painted exterior. Inside, rustic wood flooring and ceilings create a warm atmosphere, while comfortable furnishings encourage relaxation and enjoyment of the stunning scenery. The guest house is truly delightful, leaving guests wishing they could stay longer!
Tell Us: What details in this home do you find most appealing? Please share your thoughts in the Comments below!
Note: Check out a couple of other fabulous home tours that we have featured here on One Kindesign in the state of New York: An 18th-century New York farmhouse with a beautiful restoration and A fixer-upper gets transformed into a gorgeous dream home in New York.


Above: The expansive stone patio outside invites you to enjoy the spectacular views of the grounds while dining al fresco or gathering around the chiminea.




Step into the spacious great room of the main house, featuring abundant natural light, cathedral wood beam ceilings, wide-plank hardwood floors, a rustic stone fireplace, and expansive glass sliding doors that overlook the flagstone patio and stunning landscape. The open living area seamlessly connects to an updated kitchen equipped with a large island, marble countertops, stainless steel appliances, and a light-filled dining nook.





Above: Adjacent to the family room is a wood-burning stove and a pool table. A cozy den serves as a TV room.





Above: On the main level, you will find spacious bedrooms, two renovated full baths, and a home office.



Ascend the floating staircase to the loft area and the fully renovated owner’s bedroom suite, which boasts skylights, a large walk-in closet, and a luxurious en-suite bathroom featuring a soaking tub and a double shower.









Above: Nestled amongst the trees (away from the main house) is a newly renovated guest house. Known as the ”Sugar Shack,” it was once a barn where maple syrup was made. The structure has so much character, having preserved much of the barn’s interior woodwork and shape while essentially being a new build.

Highlights of this beautiful guest house include a new slab, new roof, radiant-heat concrete floors, 30-foot cathedral ceilings, a wood-burning stove, split units, new glass sliding doors, and an open modern kitchen with large windows that frame spectacular views of Overlook Mountain.











Photos: Courtesy of Zillow









0 comments