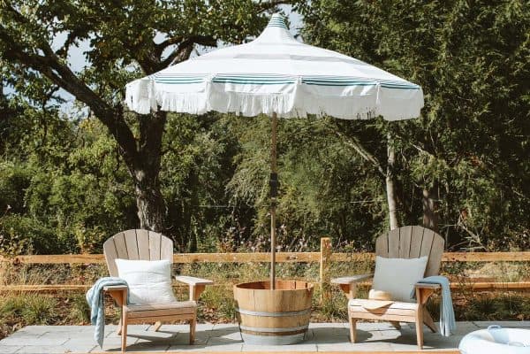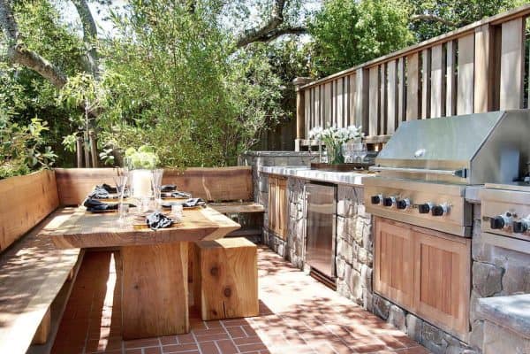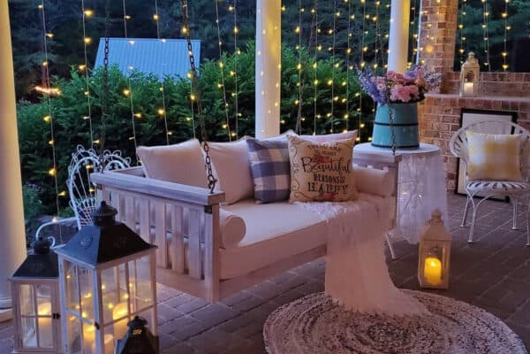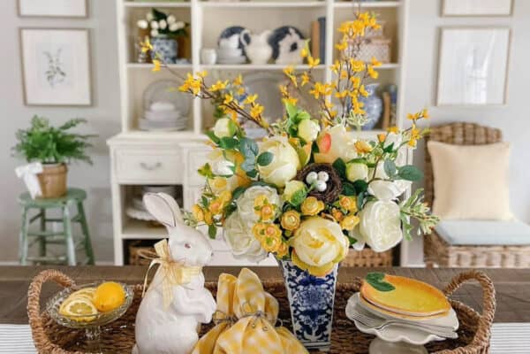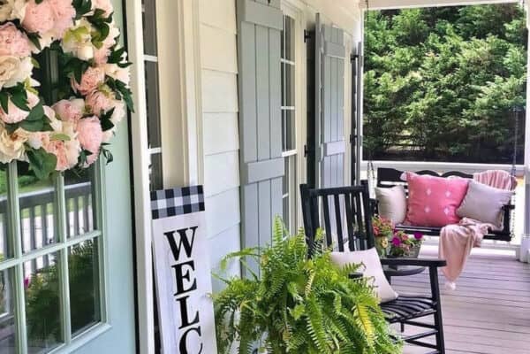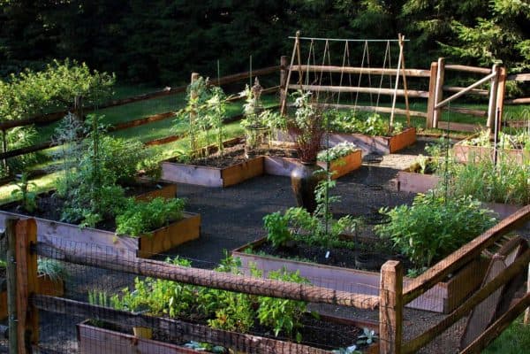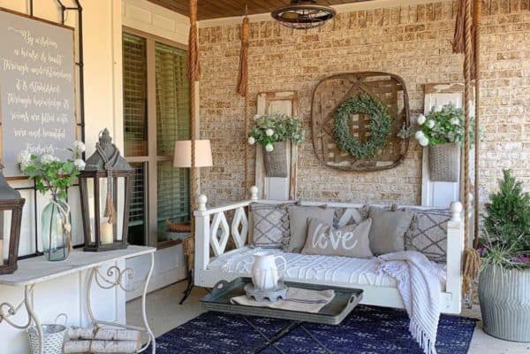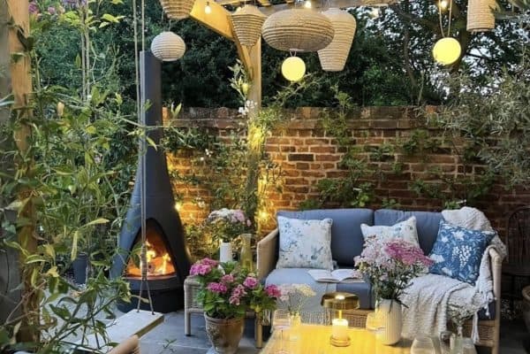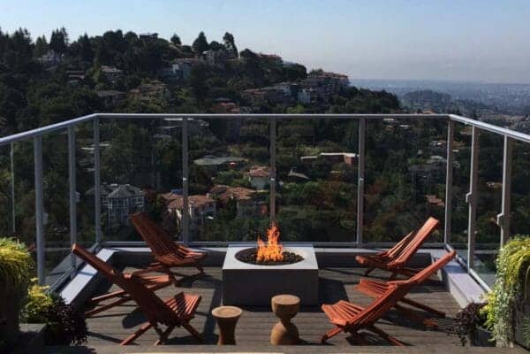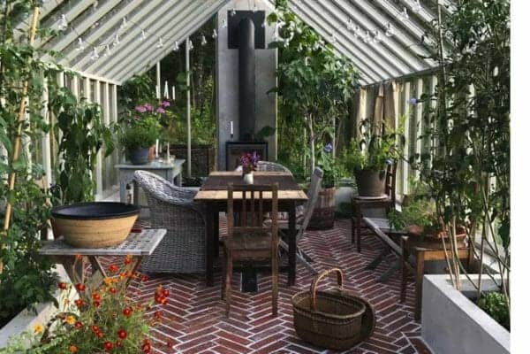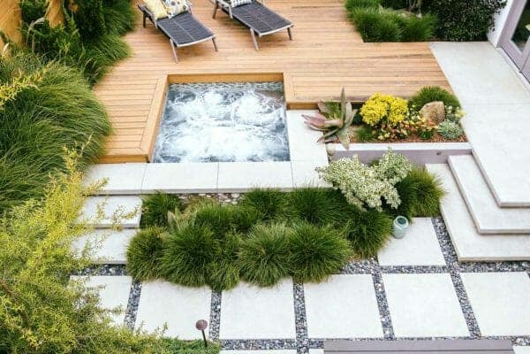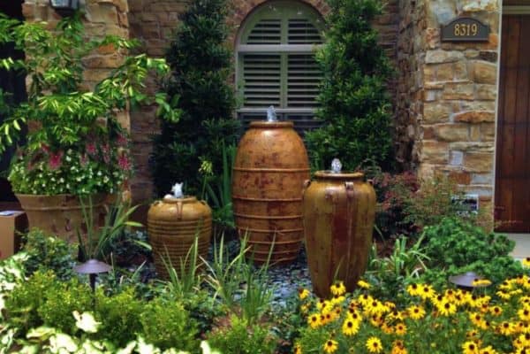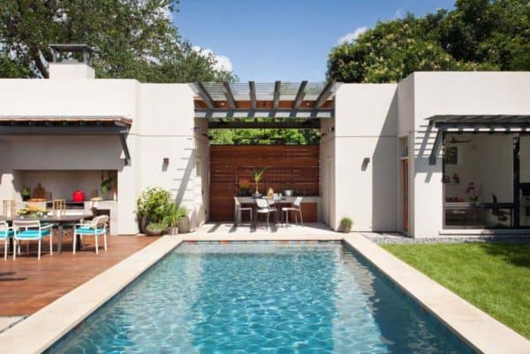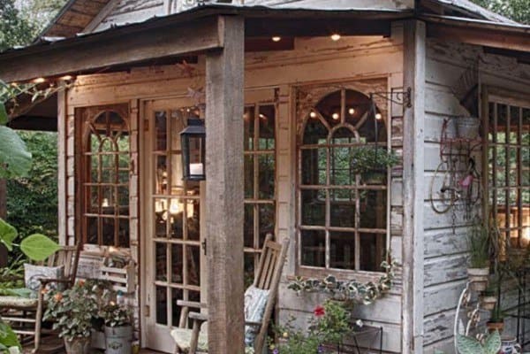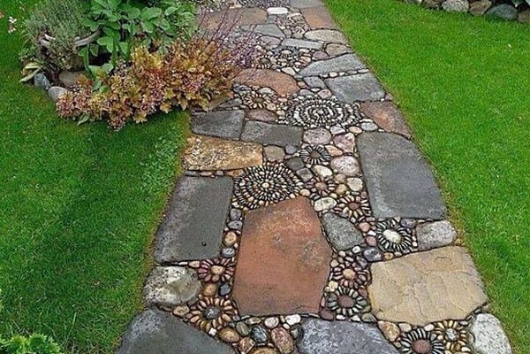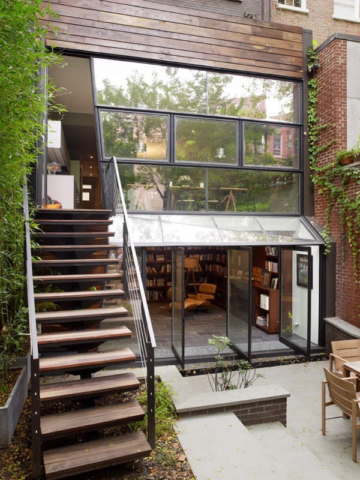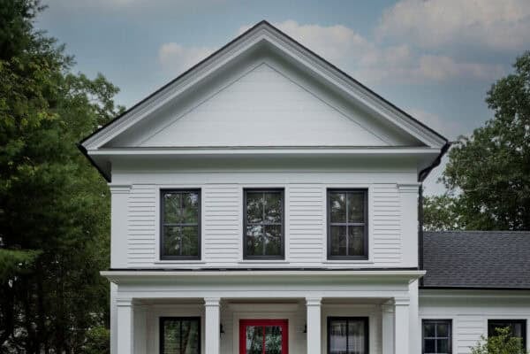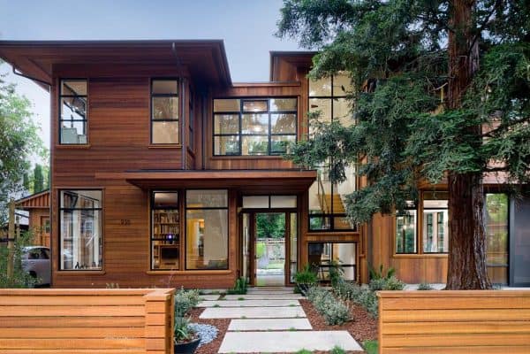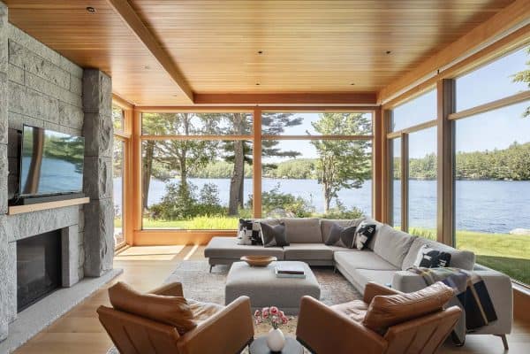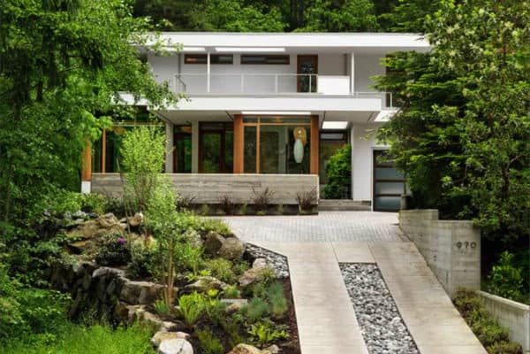A home or apartment that has a rooftop terrace can offer many possibilities, including an amazing view. There are plenty of different styles you can use to decorate your outdoor living space. Add some gardens, a fireplace, lounge furniture, and even a dining space. This area can be used for relaxing and entertaining, offering […]
garden
35+ Amazing conservatory greenhouse ideas for indoor-outdoor bliss
If you are wishing to add a conservatory to your home, consider also including a greenhouse component to bring in nature and really make your space feel inviting. A typical conservatory will have plenty of translucency, with walls and a ceiling of glass to bring in sunlight and nature. Your space should feel magical, from […]
35 Brilliant and inspiring patio ideas for outdoor living and entertaining
If you are looking to create a stylish and comfortable patio for outdoor living and entertaining, we have some fantastic ideas to help you get inspired. However, before you get started, you should survey your property and decide what your needs are. You will need to figure out what available space you have and select […]
23 Inspiring outdoor garden fountains to add tranquility to your landscape
Garden fountains can add a wonderful element to your landscape, creating visual interest and reducing noise pollution with the tranquil sounds of moving water. Before heading out to your closest garden center to purchase a fountain or pick up a fountain kit to create your own, you may wish to consider placement. This may be […]
Backyard oasis in Austin with fabulous outdoor living spaces
Now that we are entering into the summer season, we decided to bring you some outdoor living and garden inspiration with this refreshing backyard oasis in Texas. Located in Brentwood, a neighborhood in central Austin, this hidden gem was designed by B. Jane Gardens—a full service Landscape Design + Build Group. The designers offer high quality custom design as […]
40 Simply Amazing Garden Shed Ideas
A garden shed provides a fantastic place to house your gardening tools and supplies, not to mention creating a beautiful focal point for your backyard. They help to enhance the aesthetics of your garden and offer a sheltered space to work. Some come with upgraded features, such as a work table and sink, and some […]
40+ Brilliant ideas for stone pathways in your garden
Adding stepping stone pathways into your garden can be an excellent addition, enhancing the aesthetic and helping to lead visitors on a stroll through your landscape. Stepping stones look very natural and are easy to maintain, if they are on your lawn, they can be mowed right over. You can use them to help create […]
6 Ultimate gardening tips for spring
As spring approaches and we wave goodbye to those chilly wintery months it’s time once more to turn our attention and our green thumbs to some fine tuning in the garden. Aside from the essentials such as a little pruning here and there, making sure your lawns are well cut, cleaned up and weed free and […]
Blurring lines between indoors and out in Mexico: Temozón House
Temozón House is a private single family residence designed by Carrillo Arquitectos y Asociados, located in a residential area of Temozon, Yucatan, Mexico.
Remarkable three story Chelsea Townhouse renovation
Chelsea townhouse is a three story contemporary renovation with a garden extension completed in 2011 by architecture studio Archi-Tectonics, located in Chelsea, New York. The existing 3,400 square foot brownstone townhouse is a New York landmark. The existing structure was gut-renovated and a 550 square foot garden extension was added to two floors and a […]



