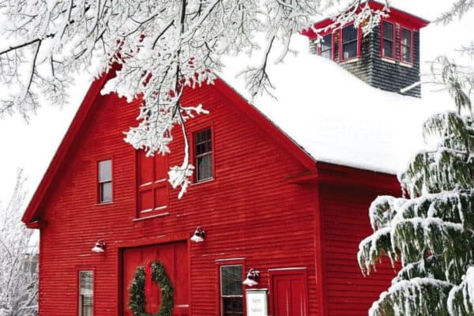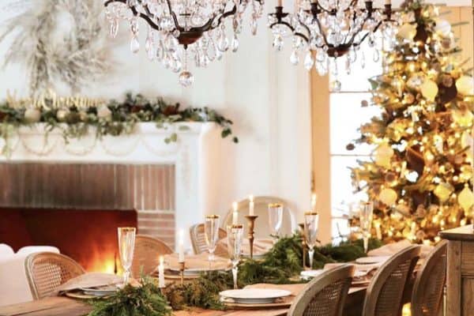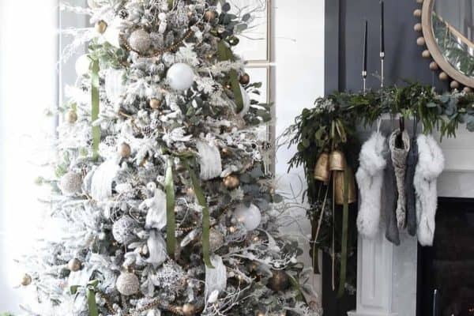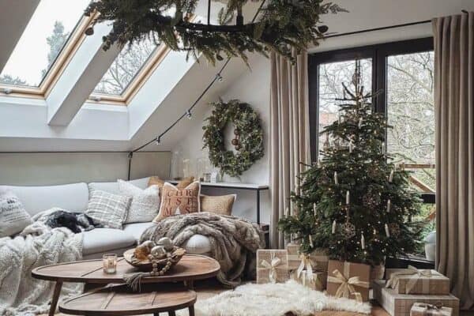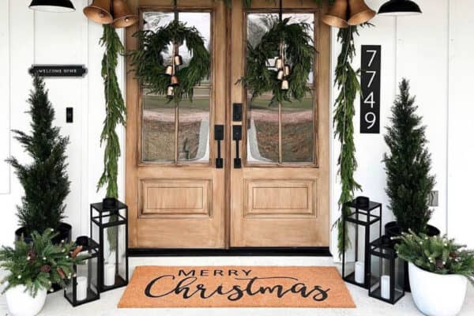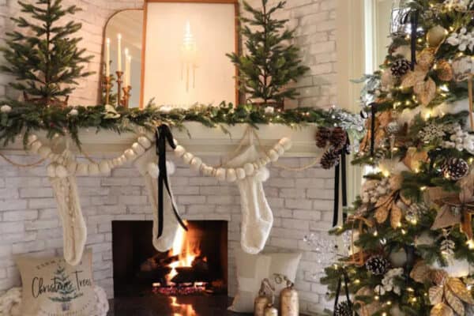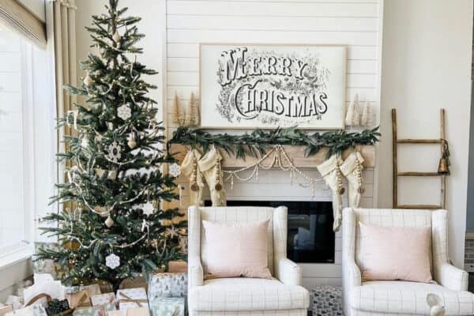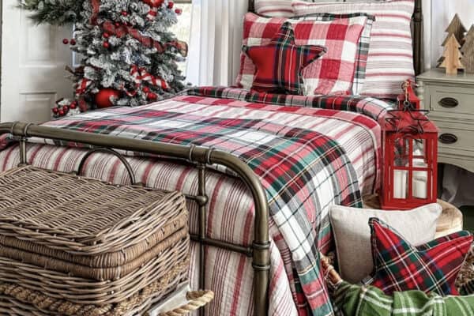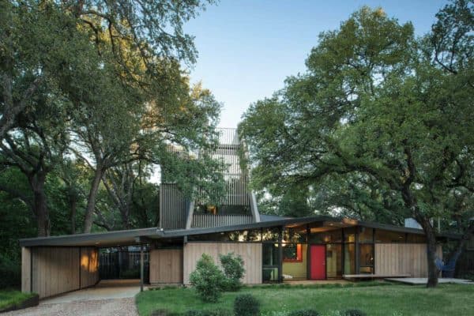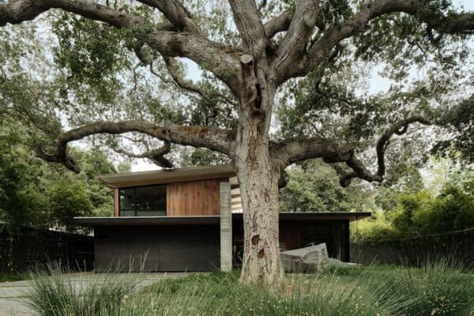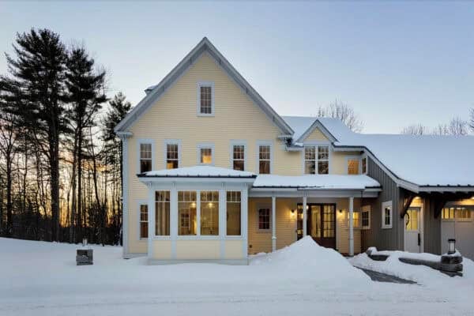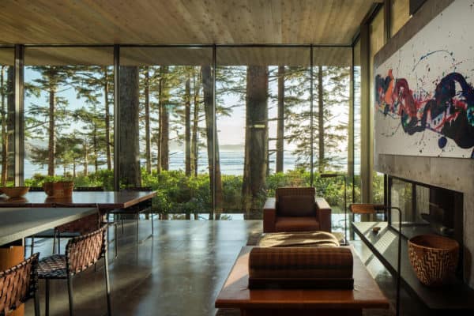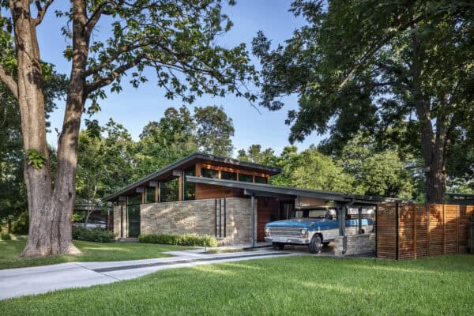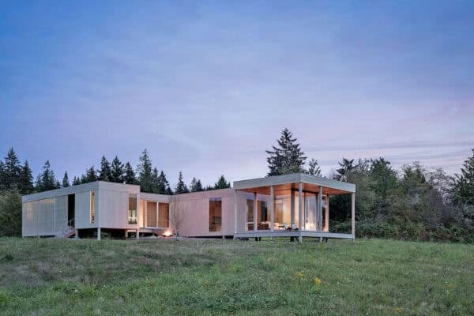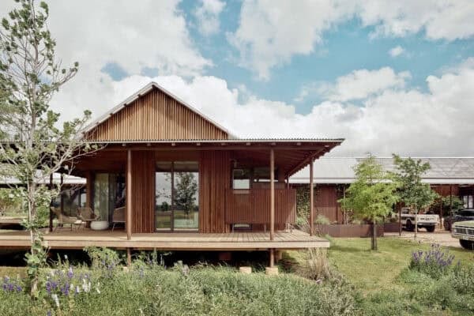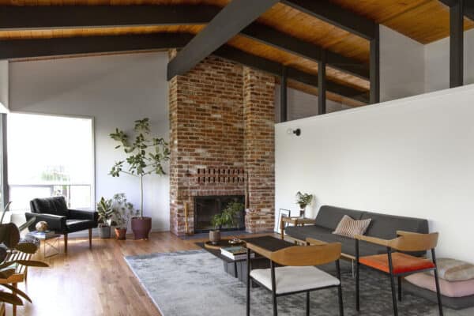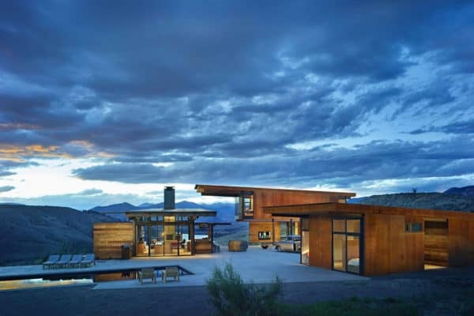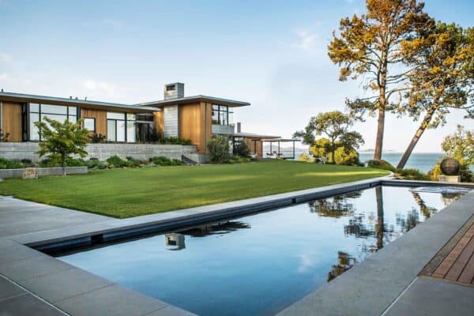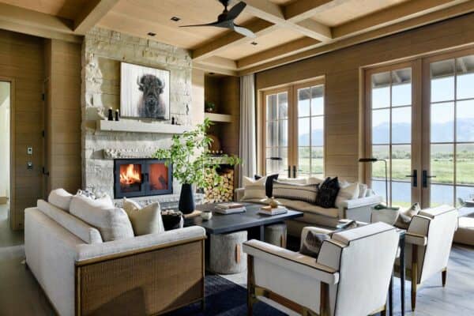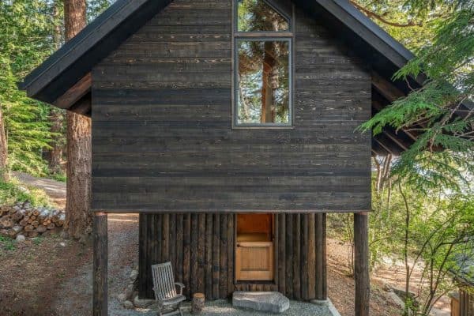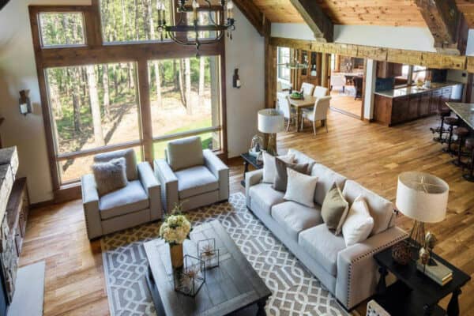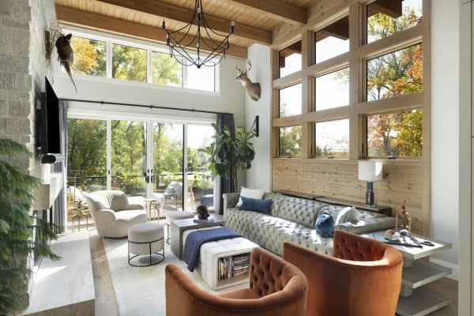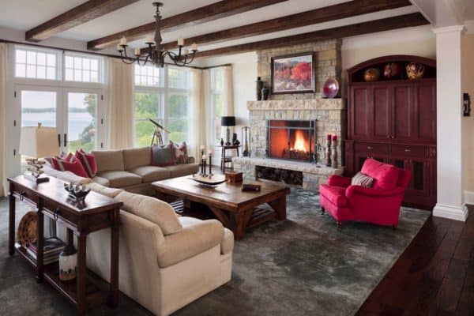This midcentury modern house underwent a complete renovation and addition by Webber + Studio Architects in Rollingwood, a suburb of Austin, Texas. This house was originally designed in 1968 by famed midcentury architect A.D. Stenger. A family home for three daughters and a dog, the architect was enlisted to renovate the home and double its size, […]
floor plan
A Northern California house offers modern sanctuary for two empty nesters
This spectacular modern sanctuary, located in Palo Alto, California, was designed by Feldman Architecture for empty nesters looking to downsize and plan ahead for their retirement. The dwelling encompasses 4,289 square feet of living space and is nestled behind a large heritage oak tree whose canopy stretches across the front yard. Passing under the sculptural […]
See this serene New England farmhouse hidden in the woods of Maine
This picturesque New England farmhouse, crafted by Whitten Architects, is tucked away in a woodsy landscape in Greater Portland, Maine. Surrounded by old New England stone walls, this two-story residence provides a lifetime home for a beautiful young family of four. The architectural design process included careful site-specific analysis and orientation of the building program […]
This beach house sanctuary boasts panoramic ocean views on Vancouver Island
Olson Kundig Architects designed this beach house sanctuary in Tofino, a town on the west coast of Vancouver Island in the Canadian province of British Columbia. Surrounded by a weather-beaten forest, this 2,500-square-foot beach house connects the drama of the nearby ocean with the sense of sanctuary provided by the trees. This dwelling mainly consists […]
A midcentury modern home in Austin gets restored to its former glory
Matt Fajkus Architecture renovated this home in Central Austin, Texas, in the spirit of the original midcentury modern house. It has an open plan, natural materials, and a direct connection to nature. A balance of natural light, simple materials, and functional flows is integrated with controlled views and atmospheric variation in this 1,567-square-foot, two-bedroom, and […]
This sustainable modern home offers a seaside sanctuary on Whidbey Island
Wittman Estes created this sustainable modern home as a peaceful escape from urban life on Whidbey Island in the Salish Sea, Washington State. Originally from India, the owners envisioned a home that served as a sanctuary for meditation, bonding, and uparati, a Sanskrit term meaning “stillness. ” The 1,880-square-foot dwelling is elevated above the natural […]
A ranch house with luxe details celebrates nature in the Texas Hill Country
Roam Ranch is a luxe ranch house designed for family living by Baldridge Architect, located in the Texas Hill Country in central Texas. Encompassing 4,362 square feet of living space, this working ranch, situated just outside Fredericksburg, was designed to embrace its connection to the land. It is a testament to rigorous modern design presented […]
A 1961 Seattle home renovation restores this midcentury to its former glory
This 1961 hillside midcentury home, completely transformed by Shed Architecture & Design, boasts sweeping views over Lake Washington in Seattle’s Seward Park neighborhood. Architect George Lucker originally constructed the dwelling, which was updated to suit a modern lifestyle and embrace the view while retaining its original character. This hillside home’s original footprint was 1,460 square feet, […]
Rustic steel and reclaimed wood escape with stunning Cascade Mountain views
Olson Kundig Architects designed this spectacular house as a four-season family escape in the remote Methow Valley in Winthrop, Washington. Nestled in the North Cascades, the home comprises steel and reclaimed barn wood. The client wanted to experience and interact with the surrounding landscape, so the house was built. The compound consists of four separate […]
This stunning sustainable home has breathtaking San Francisco Bay views
Walker Warner Architects was commissioned to create this fabulous sustainable home that features clean lines and modern details, nestled on a bluff of the Tiburon Peninsula, California. The house is sited to take advantage of the jaw-dropping views over the San Francisco Bay. The hillside acts as a natural buffer from both the road and neighboring […]


