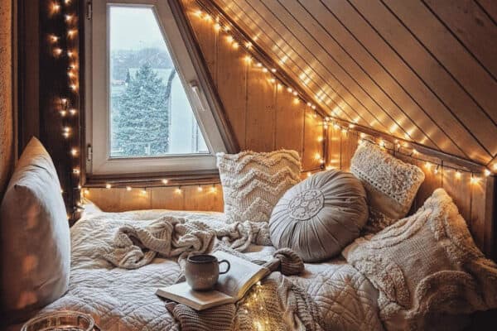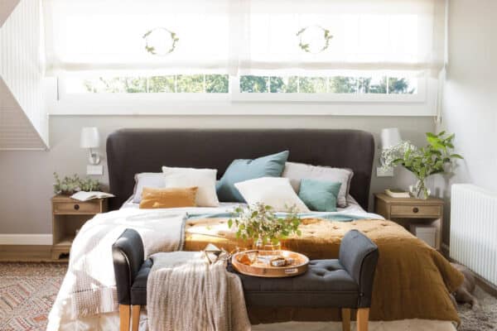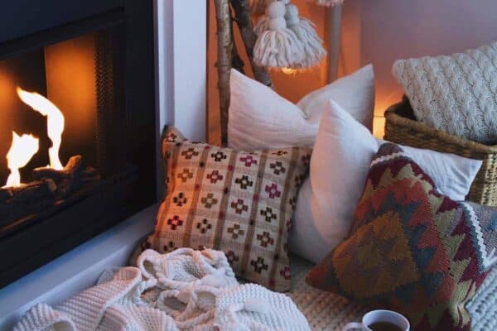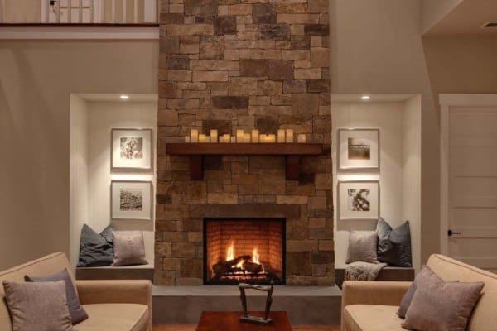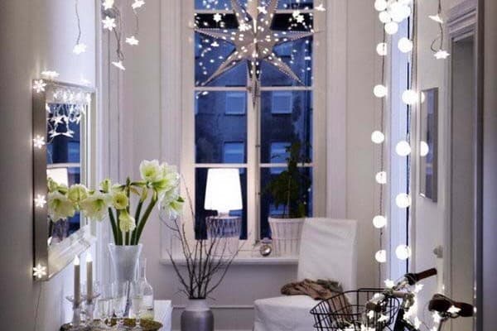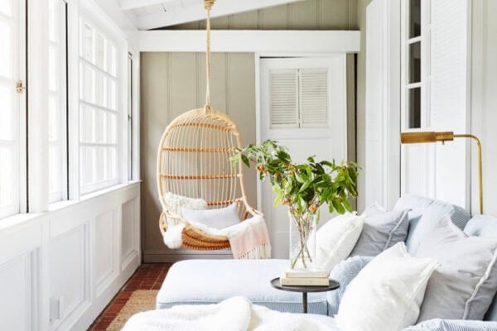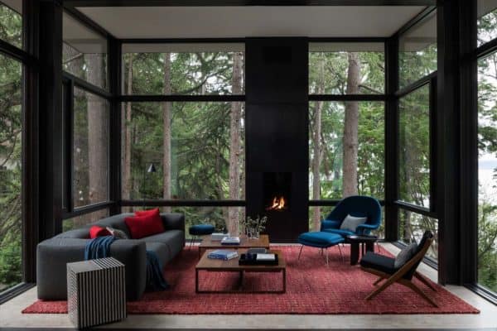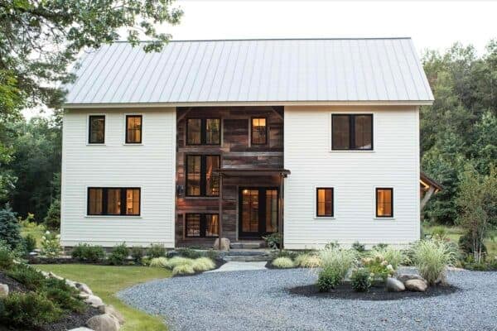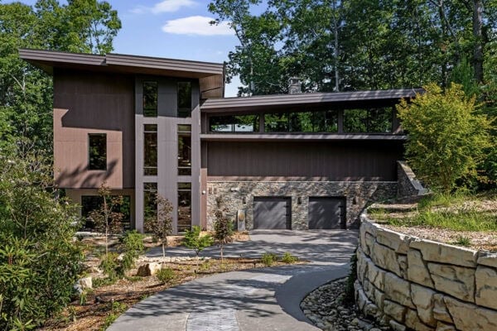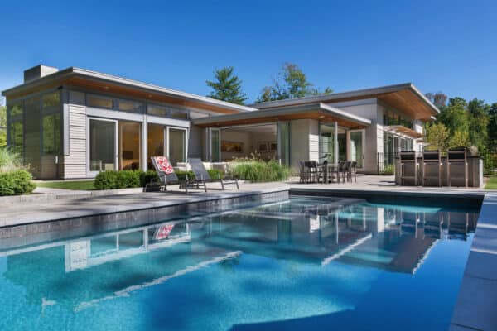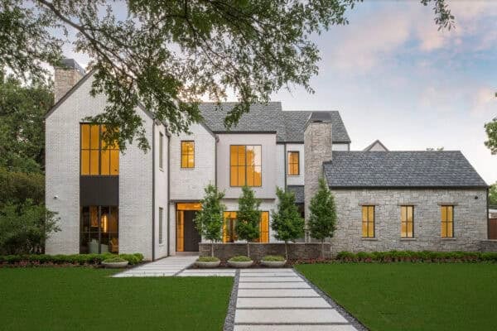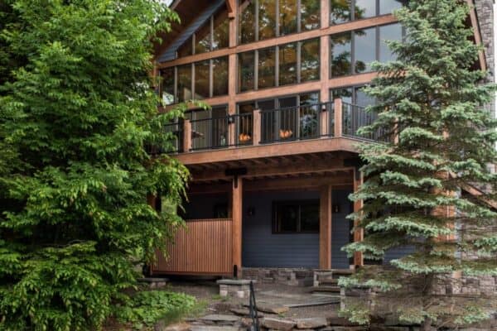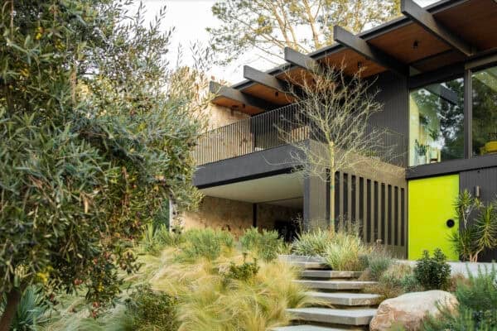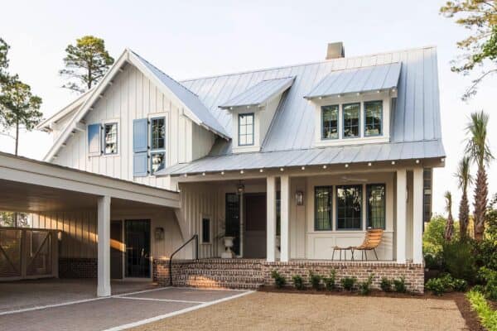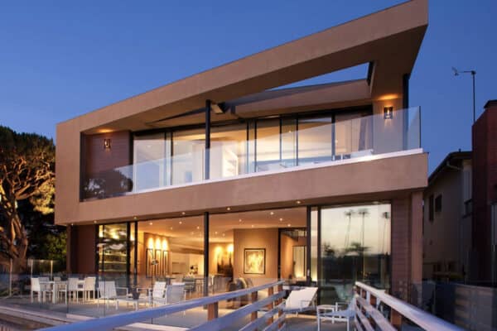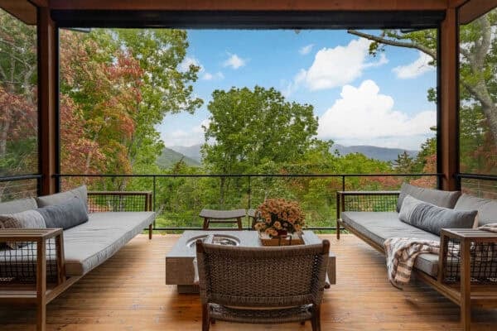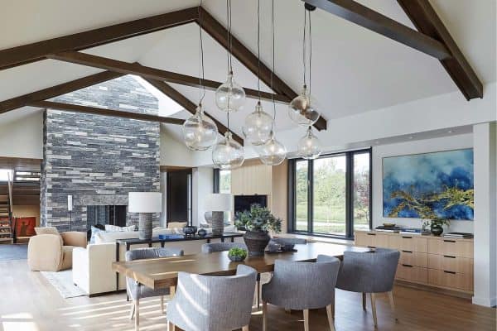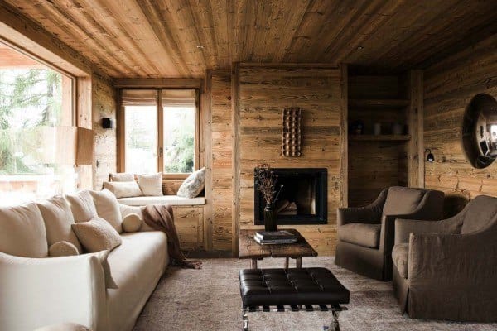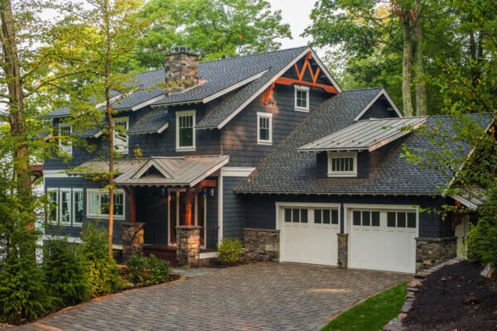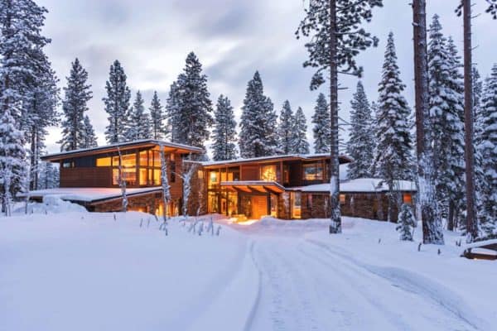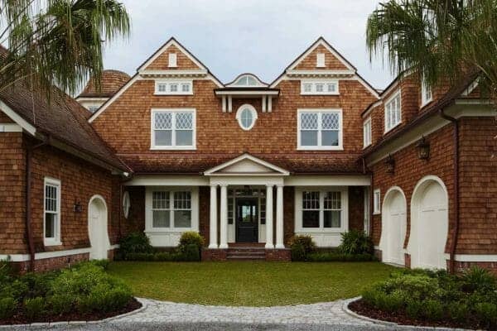DeForest Architects, together with Ore Studios, has custom-designed this peaceful modern tree house, inspired by its hillside site and childhood memories, situated in Burien, Washington. Nestled on a dramatic one-acre woodland property atop a bluff with views over the Puget Sound, this family home was designed to feel like a virtual walk in the woods. The […]
floor plan
1880s Barn gets beautifully converted into a modern home in Upstate New York
Balzer & Tuck Architecture was commissioned to help the homeowners of Meadowbrook Barn to dismantle and relocate an 1880s English threshing barn and reconstruct it as a new home and detached two-car garage, situated in Saratoga Springs, New York. The design of the new home respects the simplicity of the original historic farm building while […]
Hidden Falls house is a serene escape in North Carolina’s Blue Ridge Mountains
This stunning mountain home is a peaceful retreat designed by Living Stone Design tucked away in the village of Flat Rock, nestled in the Blue Ridge Mountains of western North Carolina. From wellness-focused materials to custom cabinetry, every detail was chosen with intention. Hidden Falls Residence is Energy Star Certified and Green Certified. From low-VOC […]
This luminous modern home offers peaceful forest setting in Massachusetts
This luminous modern home was crafted by Flavin Architects, situated in a woodsy countryside setting in Lenox, a town in the beautiful Berkshire County, Massachusetts. The architect custom designed this residence as a series of interconnected pavilions to link the house with nature while providing maximum daylight to each room. The main focus of this […]
Tour this stunning Texas home that blends timeless elegance with modern design
The Design Shop, in collaboration with New Leaf Custom Homes, has designed this gorgeous transitional style home located in Dallas, Texas. This exceptionally crafted residence effortlessly blends classic elegance with modern sophistication. Step inside this warm and inviting home to find 6,908 square feet of living space with five spacious bedrooms, each with en-suite bathrooms. […]
This cozy ski home tucked into the Catskill Mountains is a winter dream
Connecticut-based MAF Architects crafted this impressive mountainside ski home called “Catskill Lodge”, situated in Windham, a town in the Catskill Mountains of New York State. Encompassing 3,881 square feet of living space, this dwelling boasts six bedrooms and five bathrooms and breathtaking mountain views out the dining room’s window. Yankee Barn Homes provided the shell components […]
A remarkable LEED certified house with mid-century bones in Del Mar, California
This LEED-certified Gold house pays homage to the mid-century modern structure that previously occupied the lot, crafted by Nakhshab Development Design in Del Mar, California. Many of the original structure’s lines remain the same, and elements of the mid-century era are evident throughout the home, including post-and-beam construction, atriums to bring in natural light, floor-to-ceiling […]
A cozy beach style home with dreamy coastal details in South Carolina
This cozy beach-style home was designed by Pursley Dixon Architecture, offering sweeping views over a scenic lagoon in Palmetto Bluff, a community in Bluffton, South Carolina. This 3,787-square-foot, five-bedroom, and four-and-a-half-bathroom home was conceived as a Southern Living Idea House, featuring a double-volume living space that focuses on the views towards the water. This quintessential, elevated […]
Minimalist waterfront home in Long Beach celebrates indoor-outdoor living
Surber Barber Choate + Hertlein Architects has crafted this minimalist waterfront home situated in Belmont Shore, a neighborhood in Long Beach, California. The house occupies a narrow infill site nestled along a navigable lagoon that leads to the Pacific Ocean, which is barely visible. Occupying a narrow infill site, this home fronts the street to the east […]
Step into this drool-worthy home in North Carolina’s Blue Ridge Mountains
This gorgeous mountain home, crafted by Living Stone Design, is where traditional and contemporary design collide, situated in Fairview, North Carolina. Perfectly nestled in the hillside, this home frames picturesque mountain views from nearly any room in the house, but especially from the hot tub and screen porch. Encompassing 4,087 square feet of living space, there […]



