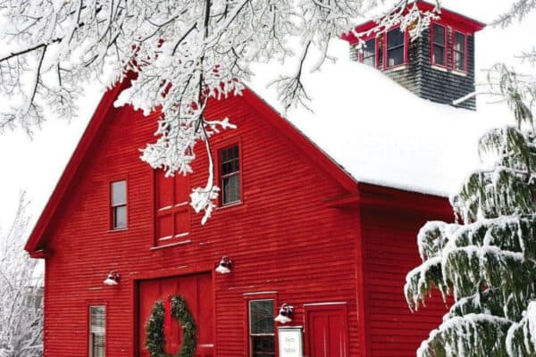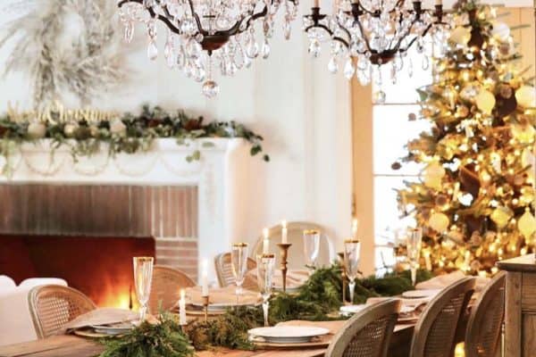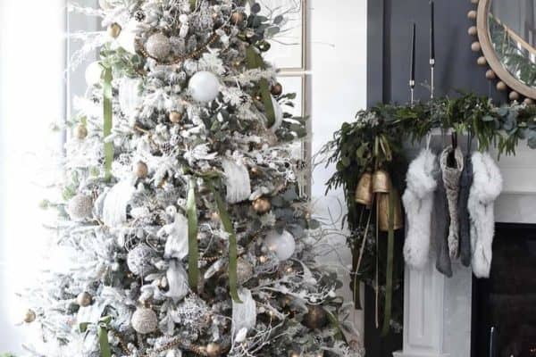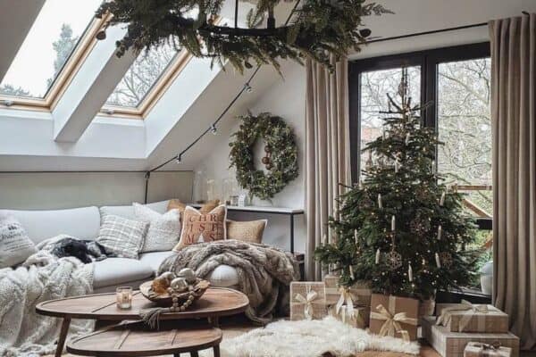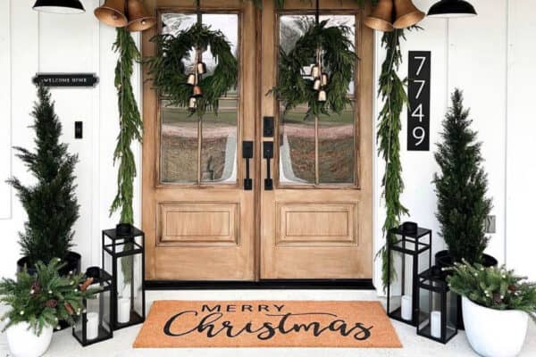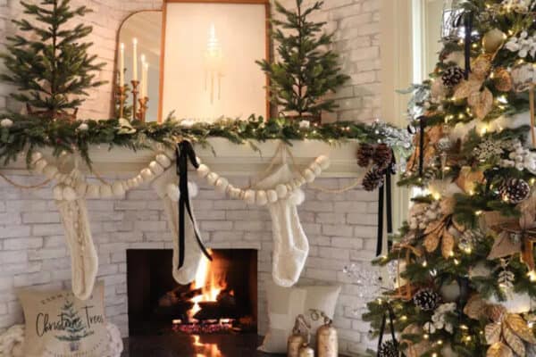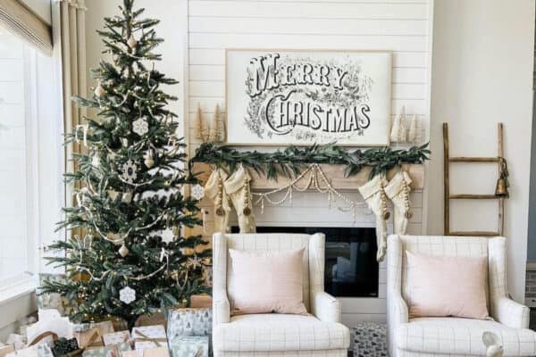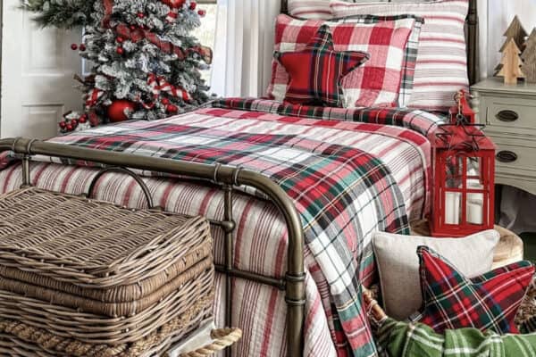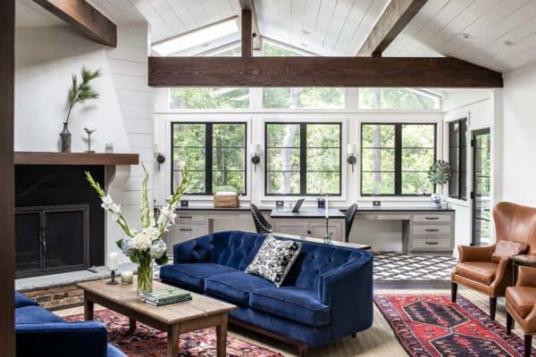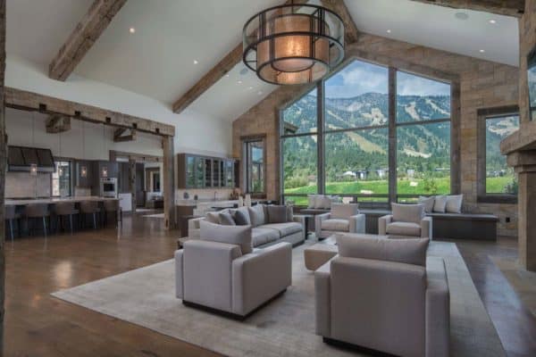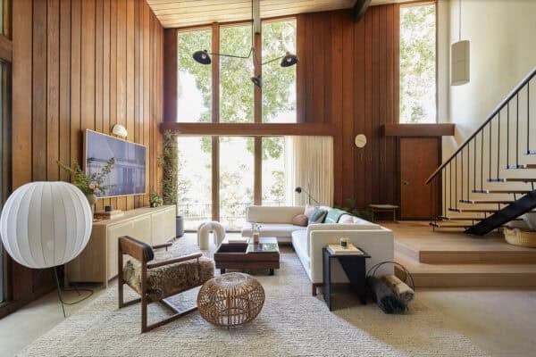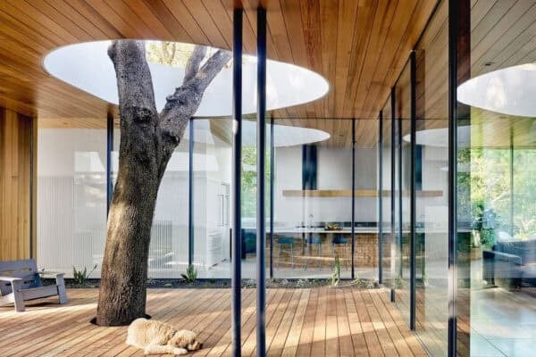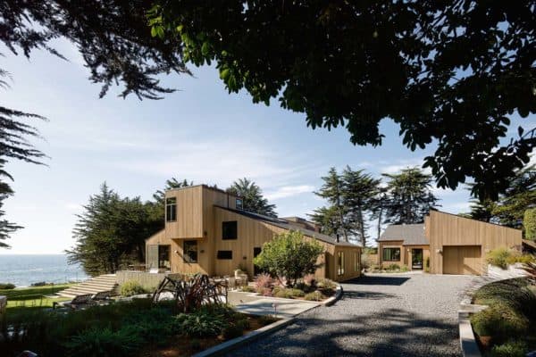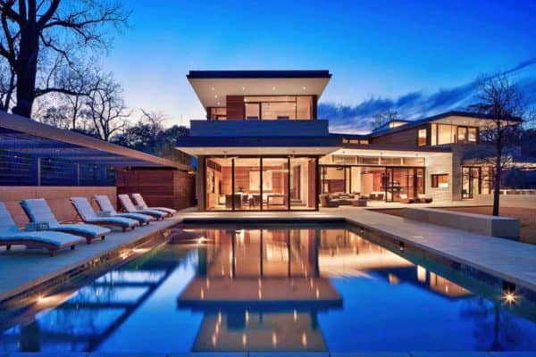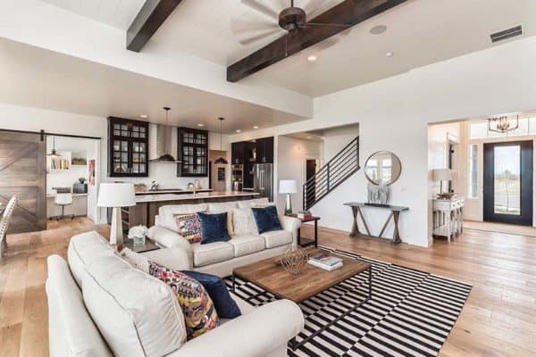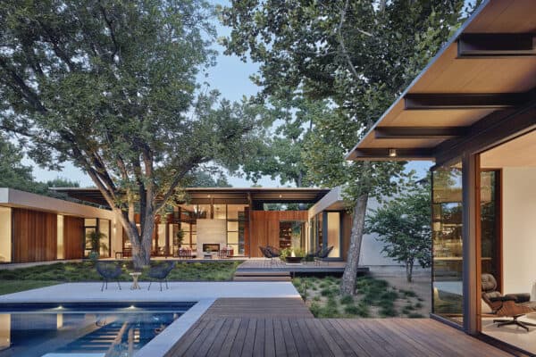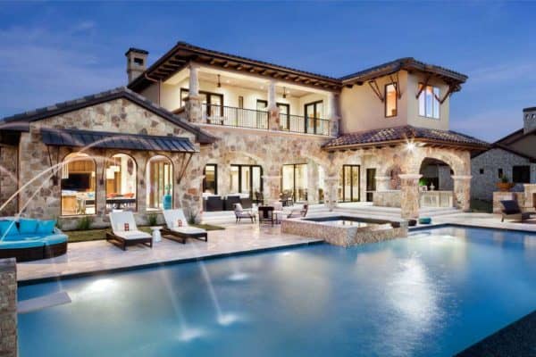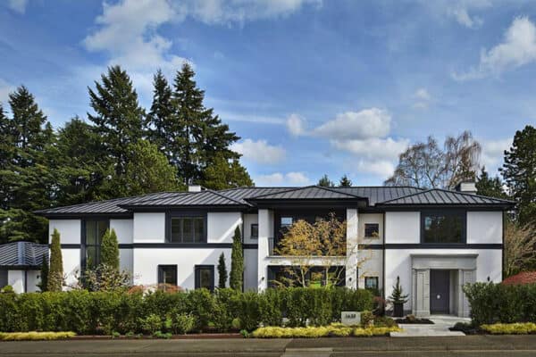Alan Clark Architects has beautifully reimagined this 1960s-era ranch home, situated in Marietta, a charming city northwest of Atlanta, Georgia. Ideally located near the Kennesaw National Battlefield Park, this home had already been through a few previous renovations. The architects were commissioned to strip back the previous work and reset the palette. Reduced to the bare […]
floor plan
This stunning Wyoming mountain home has endless views of the Grand Tetons
KAM Designs, in partnership with Mortensen Signature Homes, has crafted this gorgeous modern rustic mountain home situated in the private golf community of Shooting Star in Teton Village, Wyoming. This exclusive community is positioned at the base of Jackson Hole Mountain Resort. Next to an award-winning golf course, this exceptional property provides endless views of […]
1960s Midcentury Bay Area house gets a stunning Japandi-inspired makeover
Story Build Design, together with Cathie Hong Interiors, has renovated this 1960s midcentury house located in the foothills of Los Gatos in the San Francisco Bay Area of Northern California. This is the personal family home of the interior designer and was in desperate need of some functional and cosmetic updates. Spread out over two […]
Austin home has a magnificent live oak tree growing right through the roof
The Constant Springs Residence, with architecture and interiors designed by Alterstudio Architecture, reflects organic modernism with its nature-inspired form. Located in Austin, Texas, the ability to live simultaneously in the center of the city within a quiet refuge presented a powerful opportunity for this family of four. Within a very ordinary neighborhood, this 3,230-square-foot home […]
Sea Ranch retreat perched on a jagged cliff with sweeping Pacific Ocean views
Butler Armsden Architects has reimagined this secluded family retreat situated in Sea Ranch, an idyllic community in Sonoma County, California. This historic home was built in the 197o’s, nestled between cypress trees on a jagged cliff overlooking the Pacific Ocean. The residence shares distinguishing elements with its neighboring structures, vertical wood siding, muted hues, and […]
A timeless waterfront retreat on a wooded peninsula in the San Juan Islands
Vandervort Architects, along with Needham Construction, have designed this timeless waterfront retreat on Crane Island in the San Juan Islands of Washington State. Crane is not served by ferry, and although there is a ring road circling the island, most visitors arrive by boat. The site is a spectacular rocky, wooded peninsula jutting into Deer […]
A stunning modern home on Lake Austin with idyllic indoor-outdoor living
This impressive modern home, nestled on the shores of Lake Austin, Texas, was designed for a family of six by Aamodt Plumb Architects and Vaughn Miller Studio. This project aimed to create warm and comfortable spaces, with an open layout that makes entertaining a breeze. At the same time, it has a strong indoor-outdoor connection […]
House in the forest offers serenity in North Carolina’s Blue Ridge Mountains
This breathtaking concrete and glass house in the forest, designed by Harding Huebner Architects, is situated just below the crown of a mountaintop on 3.6 acres outside Asheville, North Carolina. The residence was conceived from the outset as a design to allow the owners and their family to connect as much as possible to both […]
This Idaho modern farmhouse offers warm and inviting design details
This bright and airy modern farmhouse-style home was crafted by Gardner Homes and is situated in Meridian, a high-desert suburb just west of Boise, Idaho. This well-executed home consists of 3,325 square feet of living space with five bedrooms and three-and-a-half bathrooms. A charming exterior facade is evocative of a bygone era where life was simpler and homes […]
Stunning urban oasis in Austin with seamless indoor-outdoor living
This spectacular urban oasis was designed around an expansive central courtyard by A Parallel Architecture, situated in the heart of Austin, Texas. Outdoor living spaces are arranged under a canopy of mature growth oak and pecan trees to shade from the hot summer sun. This dwelling’s roof canopy and deep overhangs were configured to maximize solar […]


