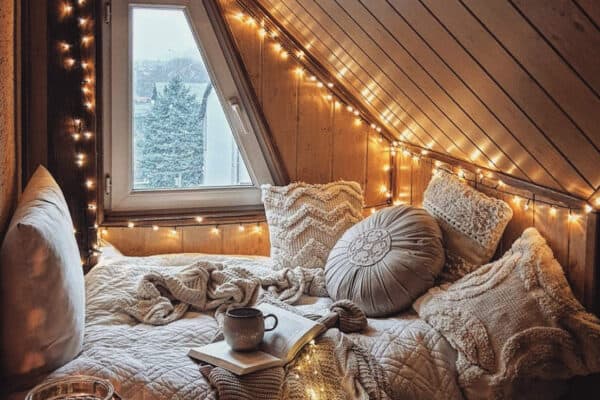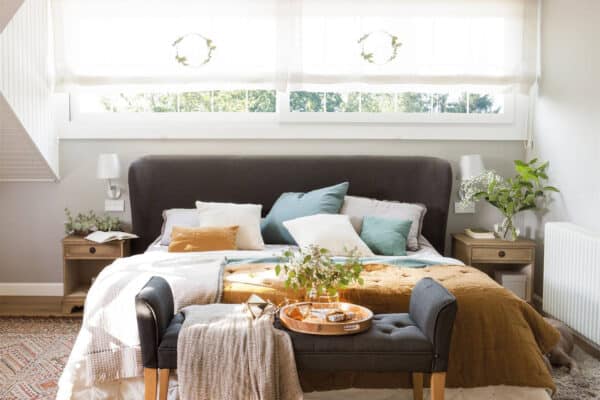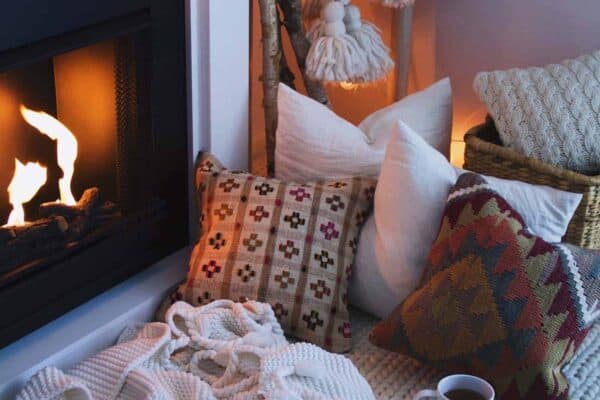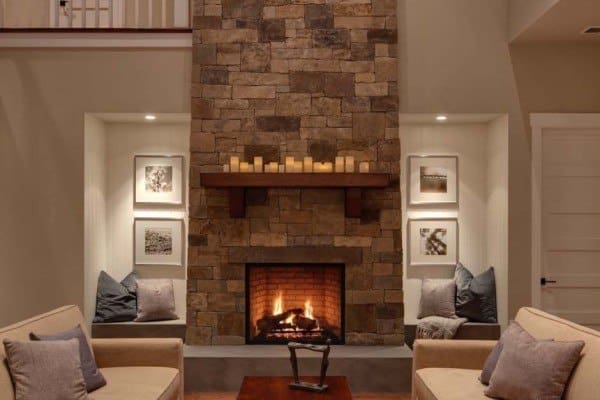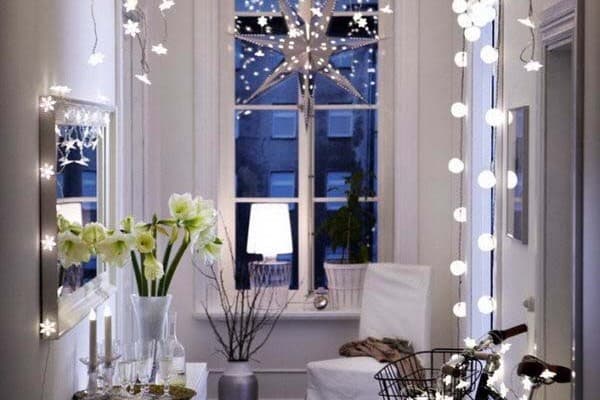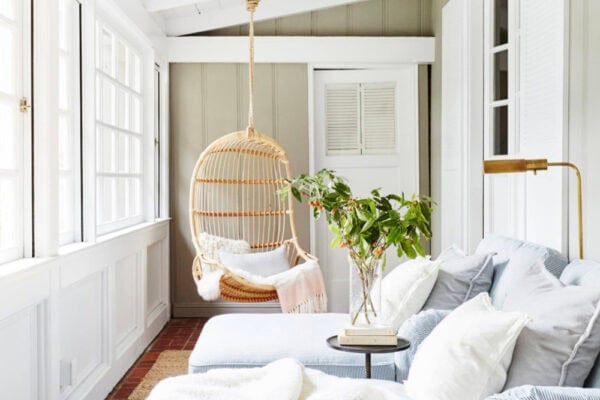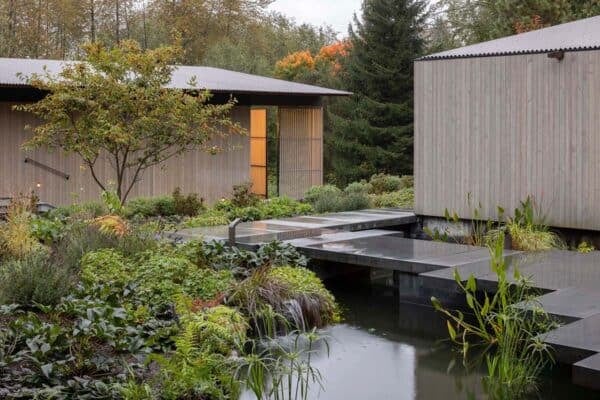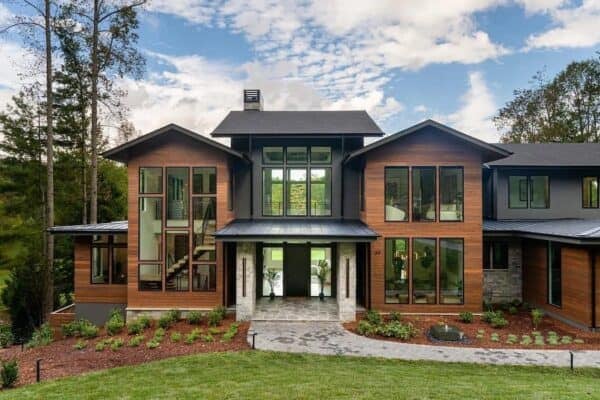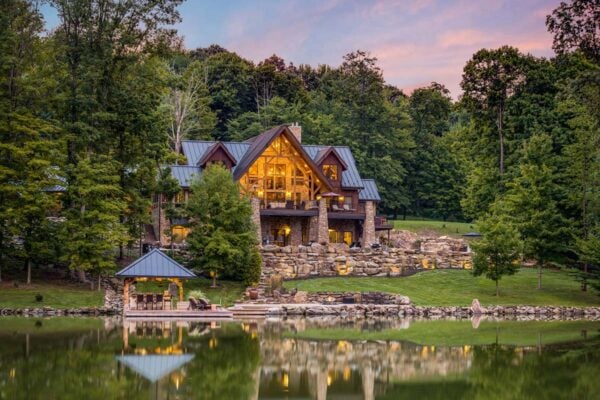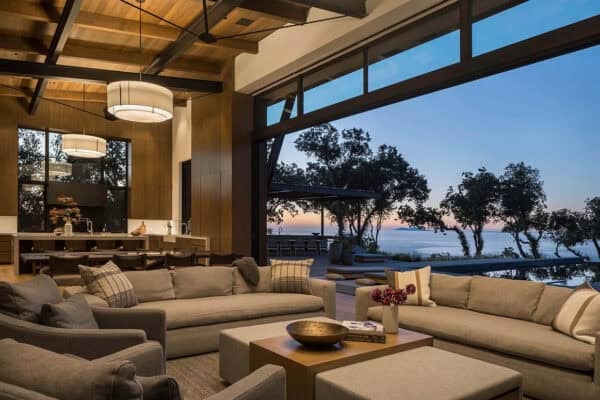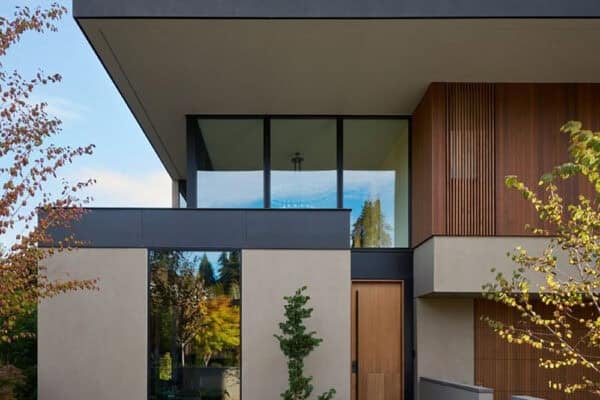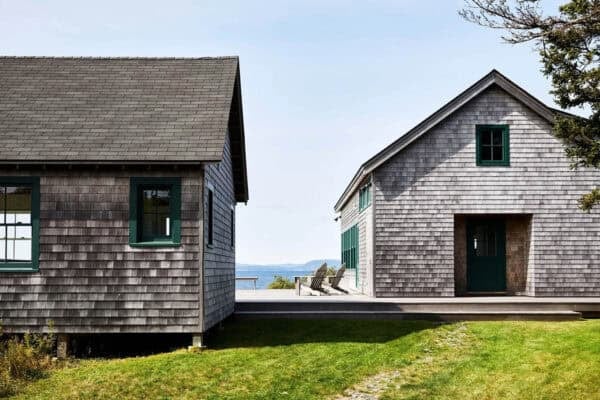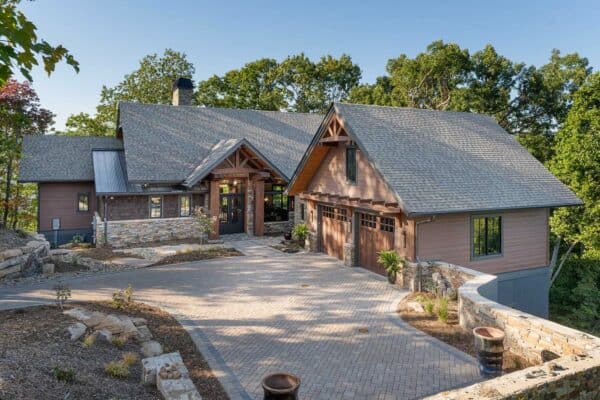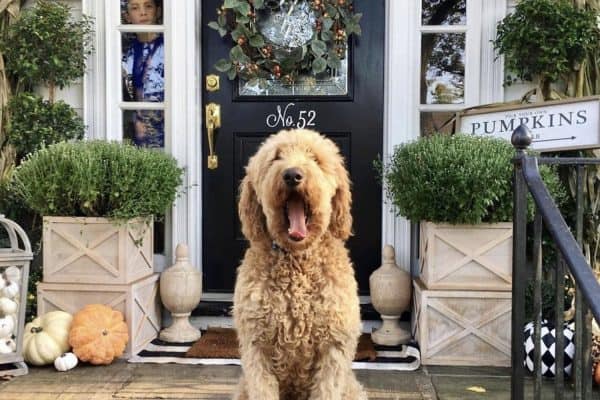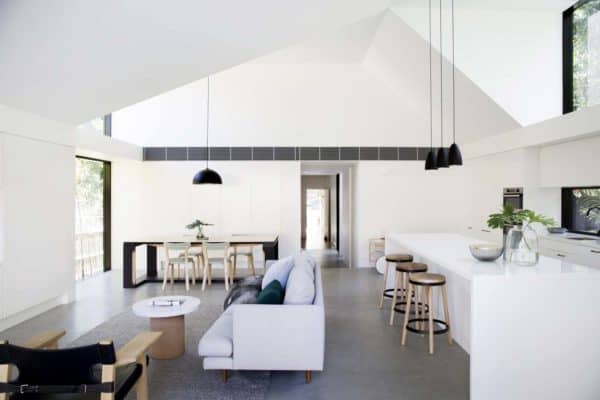New Jersey-based Mowery Marsh Architects crafted this midcentury modern house situated on a beautiful wooded property in Montlake, a neighborhood of Seattle, Washington. The home was originally constructed in 1957 by Seattle–based architect Hawley Adelbert Dudley, who used it as his personal residence. During the same year this home was built, the Seattle Times awarded […]
floor plan
This spectacular house cantilevers over a hillside in California wine country
Zimmerman Miller Montanari has designed this striking contemporary hillside house in Healdsburg, California, dramatically cantilevered over a picturesque slope with sweeping views of the surrounding vineyards and the Russian River Valley. Thoughtfully oriented to embrace the landscape, the residence exemplifies seamless indoor-outdoor living, with expansive glass walls and louvered sun shades. The home’s public spaces […]
Inside a serene Washington courtyard house designed for aging in place
The French Creek Workshops House was designed by the Seattle-based architecture and landscape firm Wittman Estes as a home for aging in place. Located in Snohomish, Washington, this new family retreat for a retired couple is nestled alongside a wetland on a 4.5-acre site that was once an animal sanctuary. Conceived as a serene retreat […]
Dream Home Tour: A luxury forest house in the peaceful Blue Ridge Mountains
This stunning house embodies luxury mountain modern living, custom-designed by C3 Studio and built by Buchanan Construction, and is located at The Cliffs at Walnut Cove in Arden, North Carolina. This award-winning residence seamlessly blends elevated architecture with warm, livable spaces crafted for both meaningful family moments and sophisticated entertaining. Marvin Windows and Doors flood […]
Warm and welcoming timber frame home in the serene Ohio countryside
This warm and inviting timber frame home was designed by OakBridge Timber Framing and is situated on a picturesque countryside property with a private lake in Newark, Ohio. Whatever one might dream up as a part of their ideal timber frame home, this 5,000 square foot residence has it all, plus a huge “Wow” factor. This […]
Inside a wine country retreat with panoramic views over the Sonoma Valley
Set lightly on the edge of a ridge in the Sonoma Hills, the Sonoma Ridge House is thoughtfully designed to harmonize with its natural surroundings. Situated high above the Sonoma Valley in California, the home embraces sweeping views while integrating seamlessly with the landscape. Created for a young San Francisco couple, the residence steps down […]
A serene seaside retreat embraces indoor–outdoor living in Stinson Beach
This calming seaside retreat was crafted by Butler Armsden Architects for a family of six on an unusual two-lot property in Stinson Beach, Marin County, California. A dramatic horizontal architectural composition, the home is subtle from the street but opens to view-filled pavilions facing the lagoon and the coastal range. Painterly strokes of Shou Sugi […]
Inside a Pacific Northwest house with Thai-inspired design: Joyful Aerie
Joyful Aerie is a wonderful new house, designed by Rerucha Studio for the brother and sister-in-law of its founder, Jill Rerucha, situated in an urban neighborhood just a few blocks from downtown Kirkland, Washington. This 3,800-square-foot residence was designed for the architect’s brother and his wife, who shared a vision for a modern home infused with […]
This Seattle backyard home office proves small spaces can work beautifully
This wonderful backyard work-from-home shed, designed by Linework Architecture, is located in Seattle, Washington. WORK_shed provides a simple yet elegant space where two working parents can find space of their own while working from home and managing their children. The WORK_shed began as an email from a former client with the subject, “Tiny Project?” With […]
Camp like cabin in Maine nestles into the rugged North Haven coastline
McBride Architects designed a family summer camp for a couple and their two adult kids, along with family and friends, situated on six acres along the cliffs of Crabtree Point on the island of North Haven, Maine. This family summer home features three related structures set into a rocky precipice. The terrain informs the siting […]



