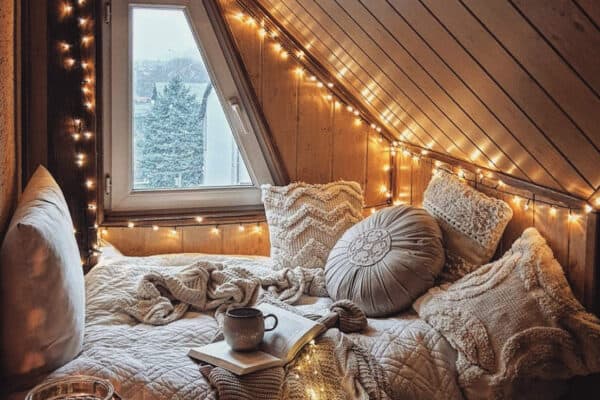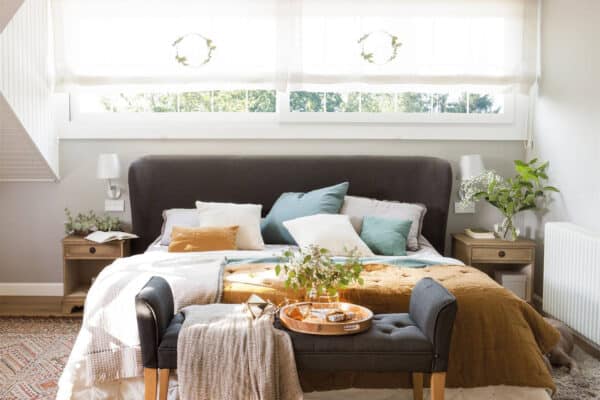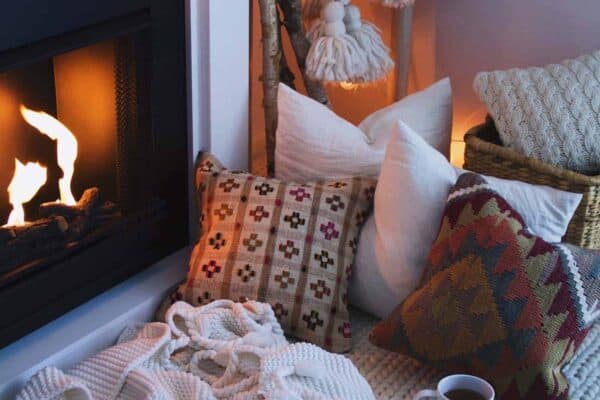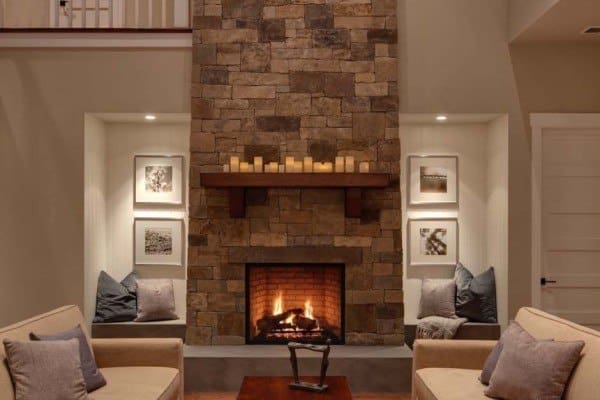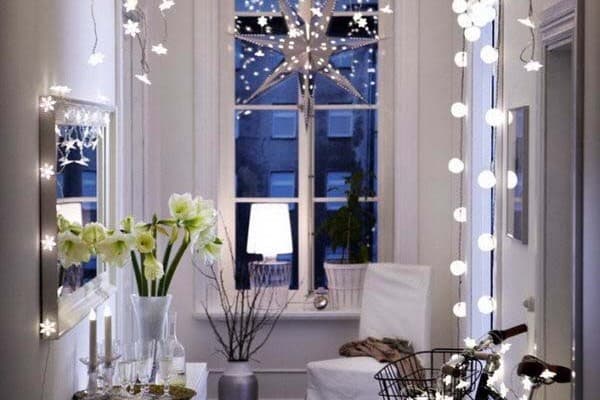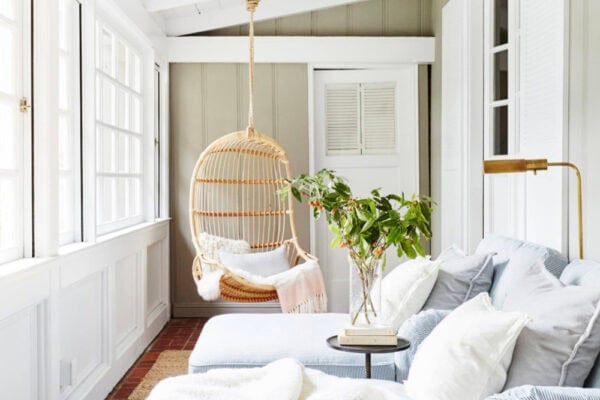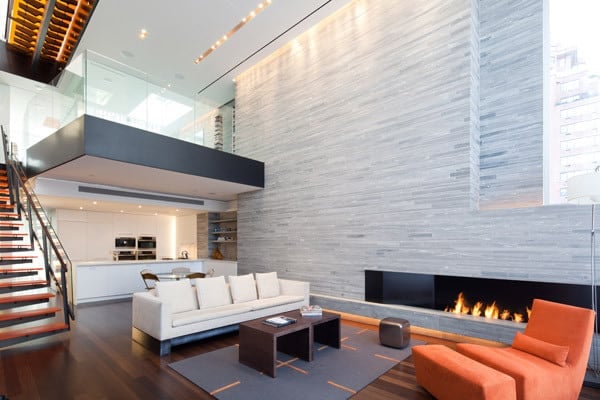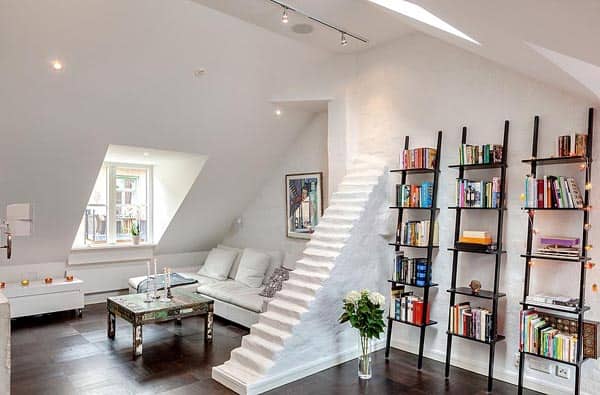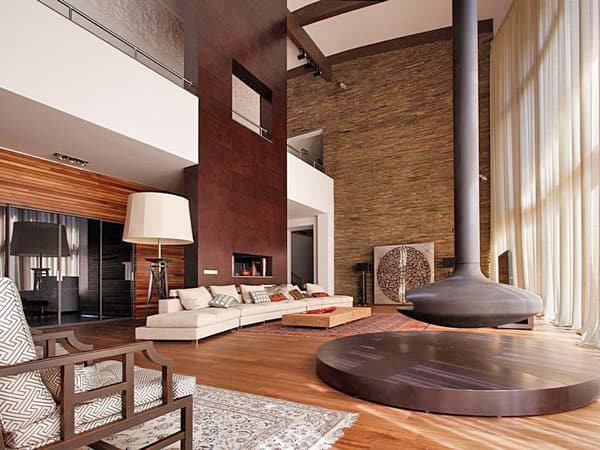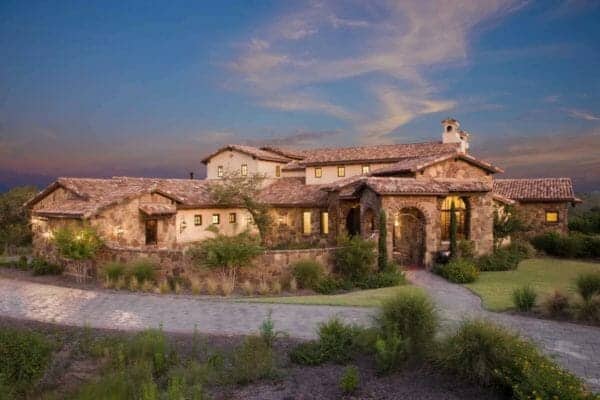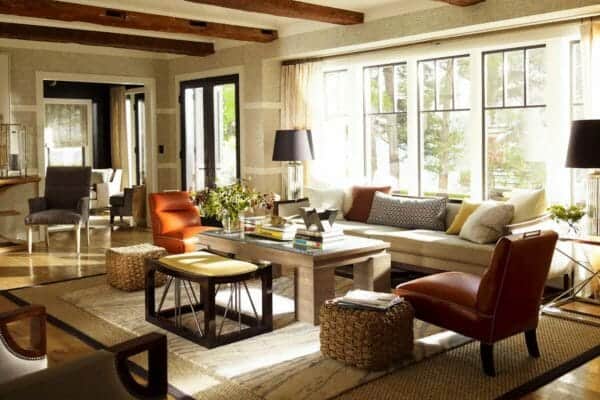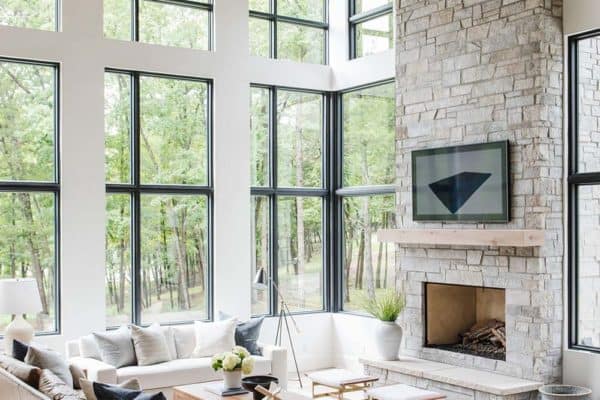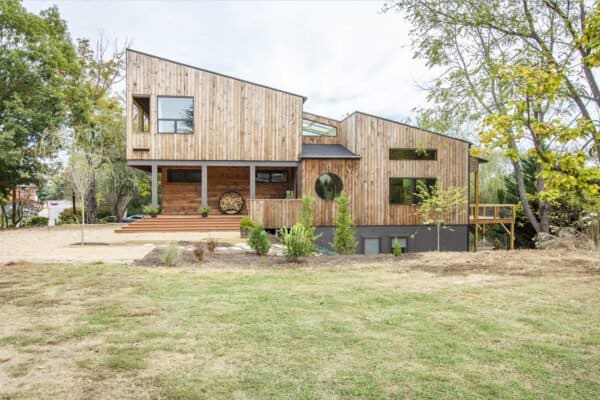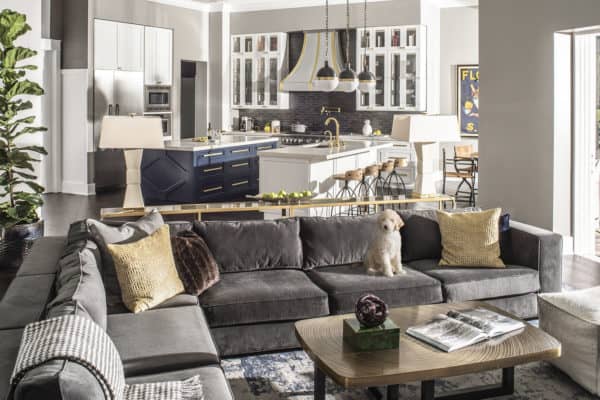Originally encountered on Elle, this flat with a British air is the Notting Hill, London refuge of Bea Deza, the creator of signature fashion house Sister Jane, which is as eccentric and cool as she; daring and inspiring with custom made designs. Bea gave her living room an English lounge atmosphere, with a Katrina Phillips […]
fireplace
Stunning chalet with British accents in Madrid
The furnishings and the spatial conception of this house spotted on Mi Casa are the reflection of the tastes and customs of their owners, a Spaniard who has spent half a lifetime in United States and Great Britain and her husband, of Swedish origin. After a long search, the couple found their ideal space to […]
Modern penthouse makes ultimate city escape
Designed by Turett Collaborative Architects for a single owner, this 2,400 square foot triplex apartment in a new condominium development on the Upper East Side, New York is full of air and light. Working closely with the building architects, TCA has designed a soaring, dramatic space with double-height entry foyer and a large living room […]
Lavish loft in Sweden showcasing charming details
Next to the Vasa Park, in a beautiful 20th-century estate building is this lavish loft in Vasastan, Sweden, spotted on Skeppsholmen. This fabulous apartment is optimally planned with 1,194 square feet (111 square meters) of living space offering open planned social entertaining spaces and a hallway separating the private living spaces. The minimalist kitchen offers […]
Contemporary home showcasing inspiring details
The Forester House is a private residential house in upstate New York designed by Roman Leonidov Architects. The home rests on a 1500 square meters plot of land surrounded by pines trees. The house consists of two blocks of residential space and a basin with a sauna and gym combined with each other at a […]
Spacious Brazilian villa with spectacular views
This spacious villa located just out of Sao Paulo in Brazil was designed by architect Candida Tabet. Every room in the house offers an incredible view of the distinct landscape. One on side of the house lies the forest and on the other, the mountains. The form found by the architect was the transformation of […]
Sleek aluminum-clad house surrounded by forest
The Hennepin House is a fabulous weekend house for a Chicago couple designed by architecture firm UrbanLab in Hennepin, Illinois. The couple had an extremely modest budget which led to the proposal of a simple box shape of 1,600 square feet. Carving the box creates the main living space that links the two landscapes on […]
Stylish art-filled residence in Colorado
This 1980’s contemporary house has been renovated by Stonefox Design in Aspen, Colorado. The scope of the project was to create a home that expressed the home owner’s passion for art and their style for living. According to the architects, “the residence had been transformed over the years into an odd combination of conflicting architectural […]
House on a bluff with stunning ocean views
House on a Bluff has been designed by architecture firm Hutchison & Maul situated in Seattle, Washington. This stunning 6,000 square foot house has been carefully planned and sited to create five outdoor “rooms” with distinct characteristics: a grassed front entry yard, a partially covered private sunning patio, a high-bank view lawn (perfect for croquet), […]
An innovative cave dwelling in Milan
The Cave House is an apartment that has been transformed into an organic grotto, with massive walls and free circulation of energetic and continuous movement designed by Tiziana Serretta in Milan, Italy. Serretta is a Jane-of-all-trade whose creativity has spanned from art and fashion through to design. Her new conception, ArTS is in the groove […]



