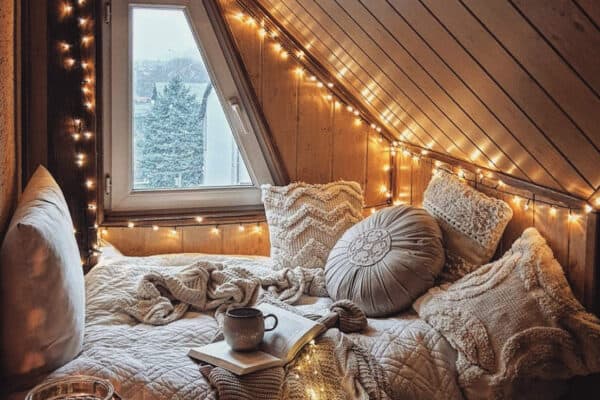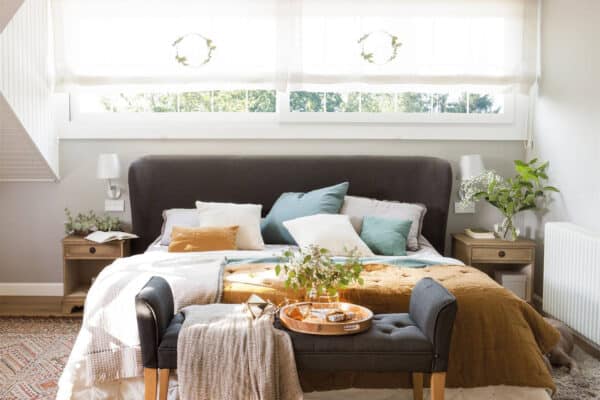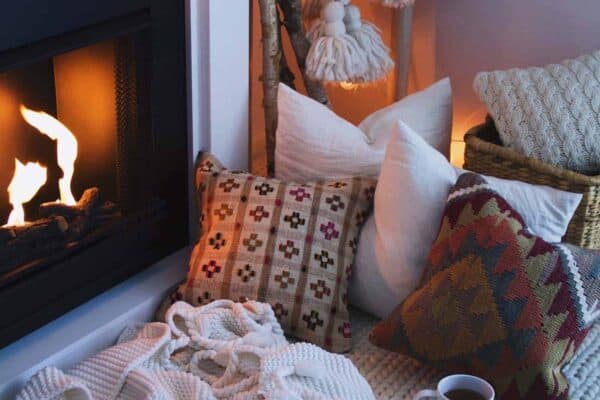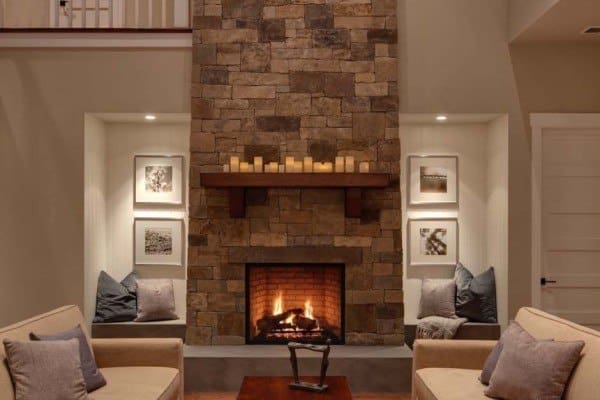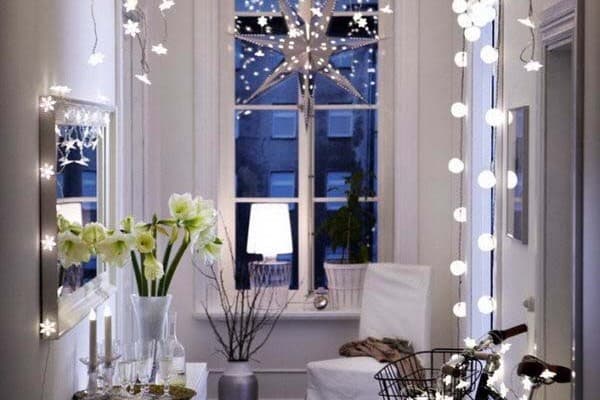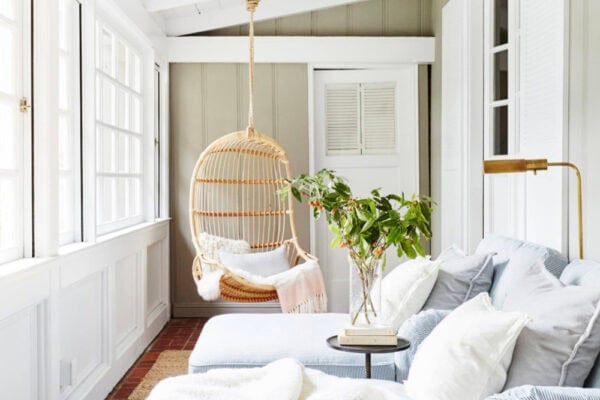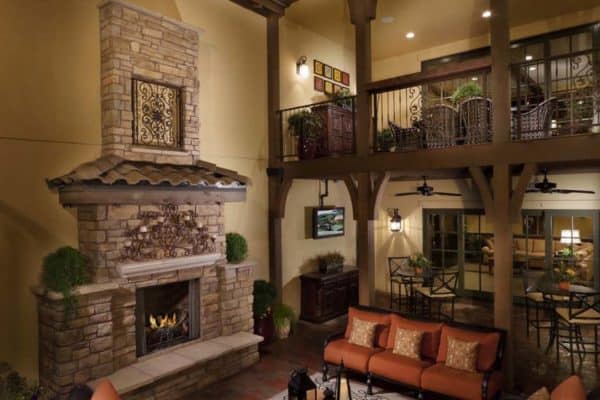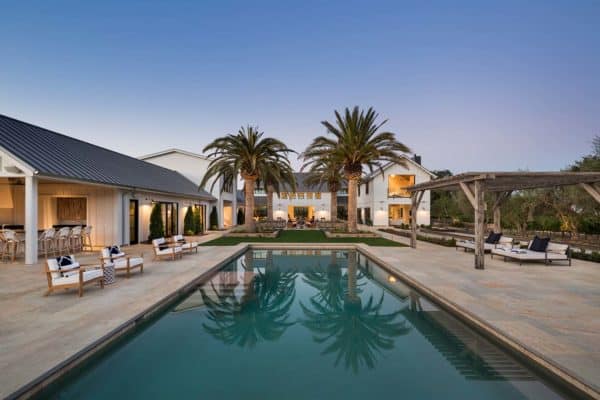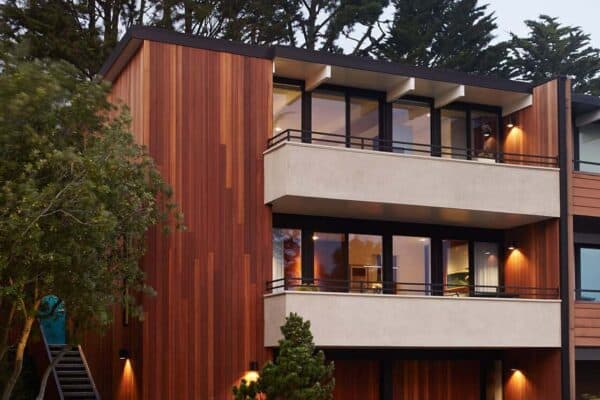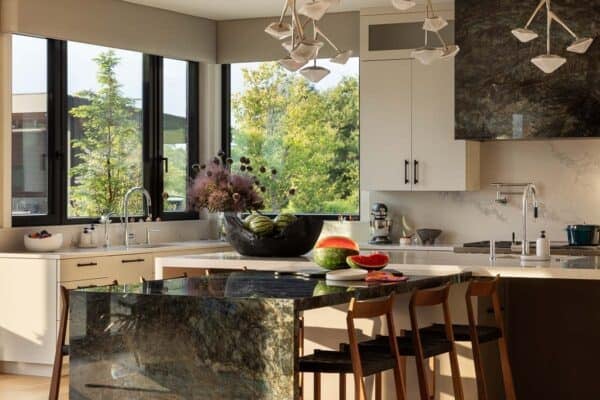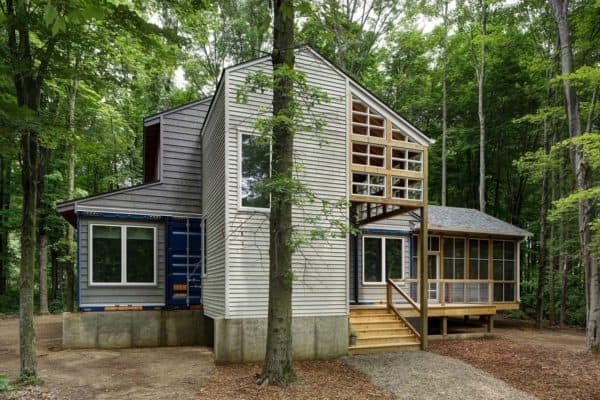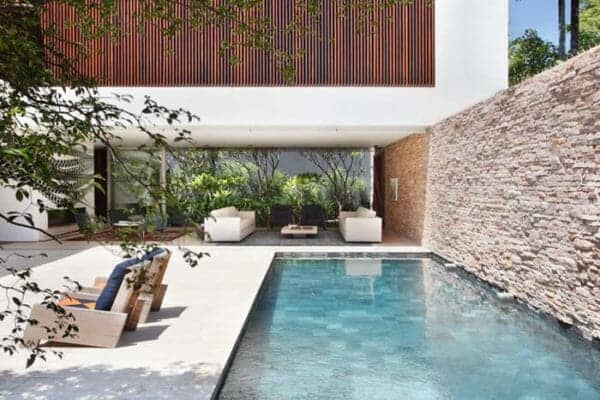Nest Architectural Design along with Cadre General Contractors designed this single-story contemporary ranch house in Belcaro, a neighborhood of Denver, Colorado. The interiors of this home harmoniously flow from one to the next, offering large atrium spaces. Shared main living spaces are connected to children’s sleeping zones and a master bedroom suite. “Recycled Wyoming snow fences serve […]
Denver
Exquisite mediterranean style luxury homes in Colorado
The Overlook at Heritage Hills is a stunning collection of semi-custom, mediterranean style luxury homes designed by Celebrity Communities, located in Lone Tree, just outside of Denver, Colorado. The builders created four beautiful model homes, each with their own unique style and personality—and we included floor plans to help get you inspired for your next remodel […]
Historic flour mill converted to industrial style loft in Denver
An old flour mill was converted into a fascinating industrial style loft by architect Robb Studio in conjunction with Studio Gild, located in Denver, Colorado. The building was built in the 1920s, dilapidated and abandoned, the building was repurposed in 2000, converted into lofts. Originally the client was just looking to make a few updates […]
Absolutely fabulous rustic modern log estate in Colorado
This modern log estate was designed as a relaxing family vacation getaway by VAg Architects and Planners, nestled high on a mountaintop in Denver, Colorado. This sprawling home features beautiful indoor and outdoor living spaces that is styled to give a resort-like ambiance. The interior features soaring ceilings, exposed wooden trusses, wood beams, exquisite light fixtures and […]
Remarkable Colorado mountain treehouse by Missy Brown Design
Colorado Treehouse project by Missy Brown Design is a custom designed treehouse with rooftop deck used as guest quarters, located in Evergreen, Colorado. This family treehouse can be used year round for a variety of activities. The upper deck, with stunning views, is perfect for summer picnics, while the side deck is more suited for […]
Visually Stunning LoHi Contemporary Home
LoHi Contemporary Home has been designed by architecture firm Studio H:T in conjunction with O Interior Design in Denver, Colorado. This urban infill project juxtaposes a tall, slender curved circulation space against a rectangular living space. The tall curved metal wall was a result of bulk plane restrictions and the need to provide privacy from […]



