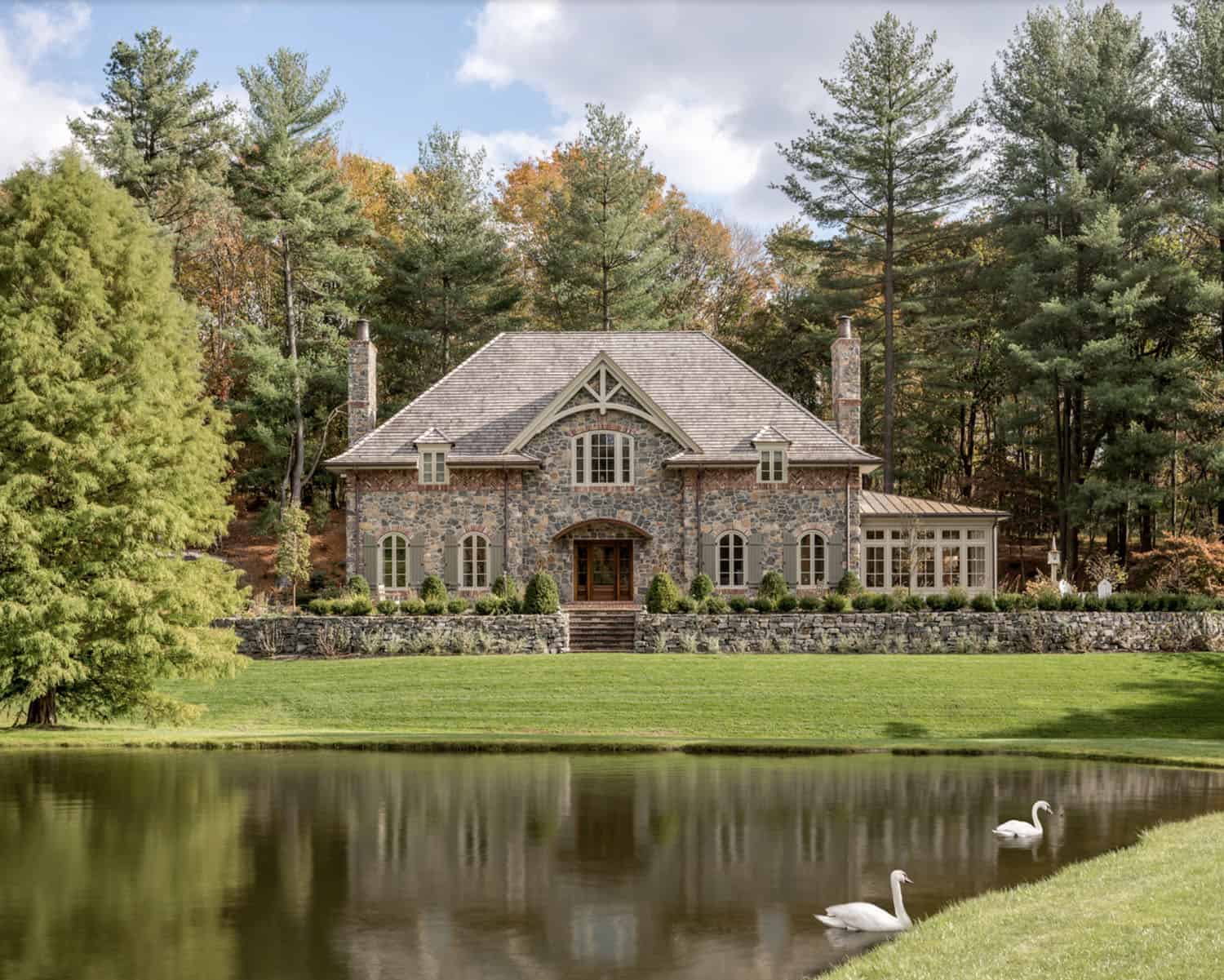
This gorgeous traditional-style stone house, designed by Archer & Buchanan Architecture, is situated in Chadds Ford, a township in Delaware County, Pennsylvania. Named “Fox Hollow Residence,” the original historic home on the property was destroyed in a devastating fire that left only remnants of its structure. Timberlane Shutters custom-made the shutters on the exterior facade, and the paint color was factory-applied.
The design approach was to transform a previously contemporary home into a more formal style to enhance its elegant setting and the twin ponds in the foreground. The distinctive Brandywine granite, wide sheltering roofs, and ample chimneys evoke a warm sense of welcome for a home built for a growing family. Continue below to see the rest of this delightful home tour…
DESIGN DETAILS: ARCHITECT Archer & Buchanan Architecture BUILDER Porter Construction INTERIOR DESIGN Porter Design Group LANDSCAPE ARCHITECT Cottswold Gardens
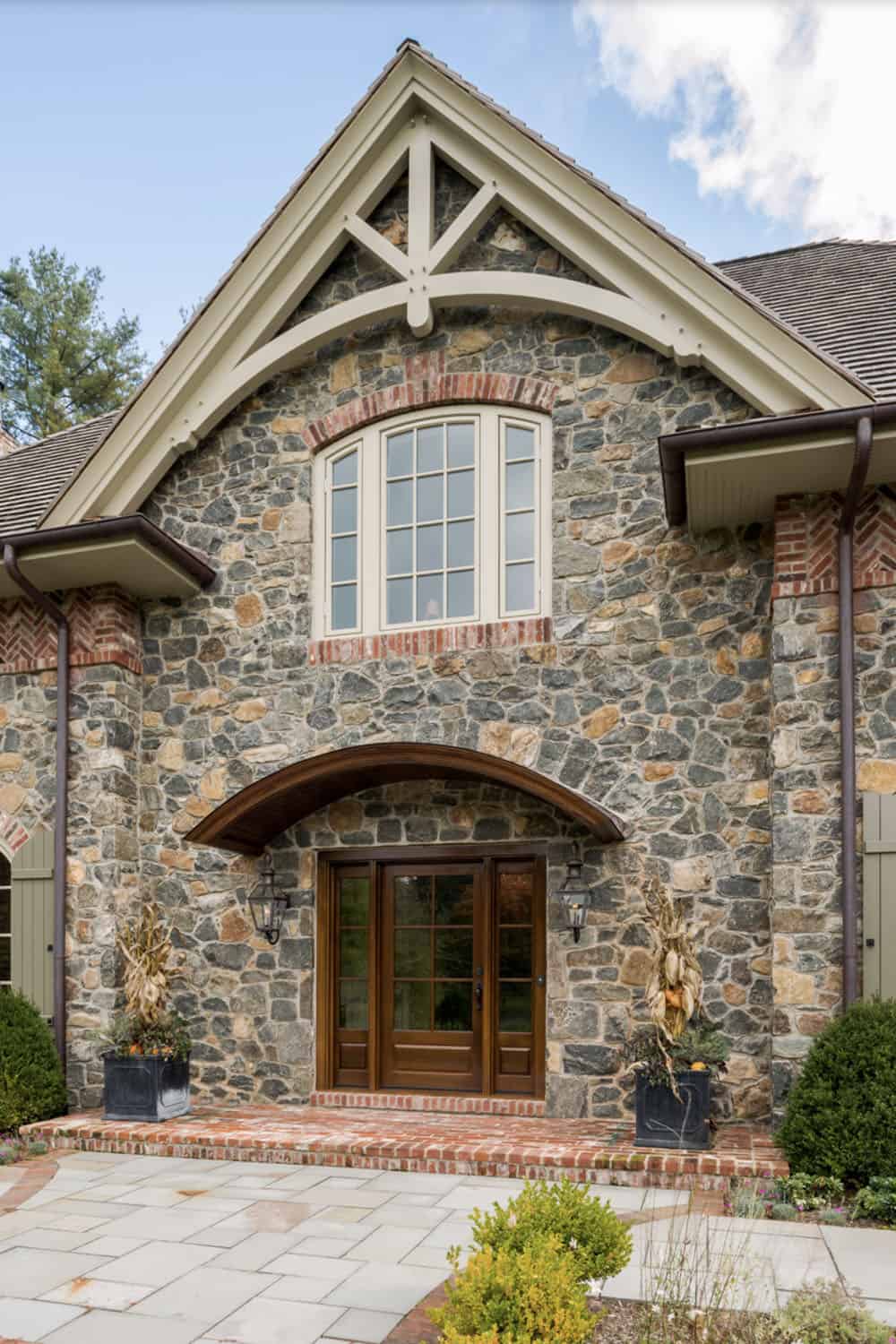
Above: Quarter-sawn cedar shingles adorn the main roof, while the curved front entry cover features a copper roof. All of the stone on the interior and exterior of this 5,650 square-foot house in Pennsylvania was reclaimed from a historic stone building on the property that was being demolished.
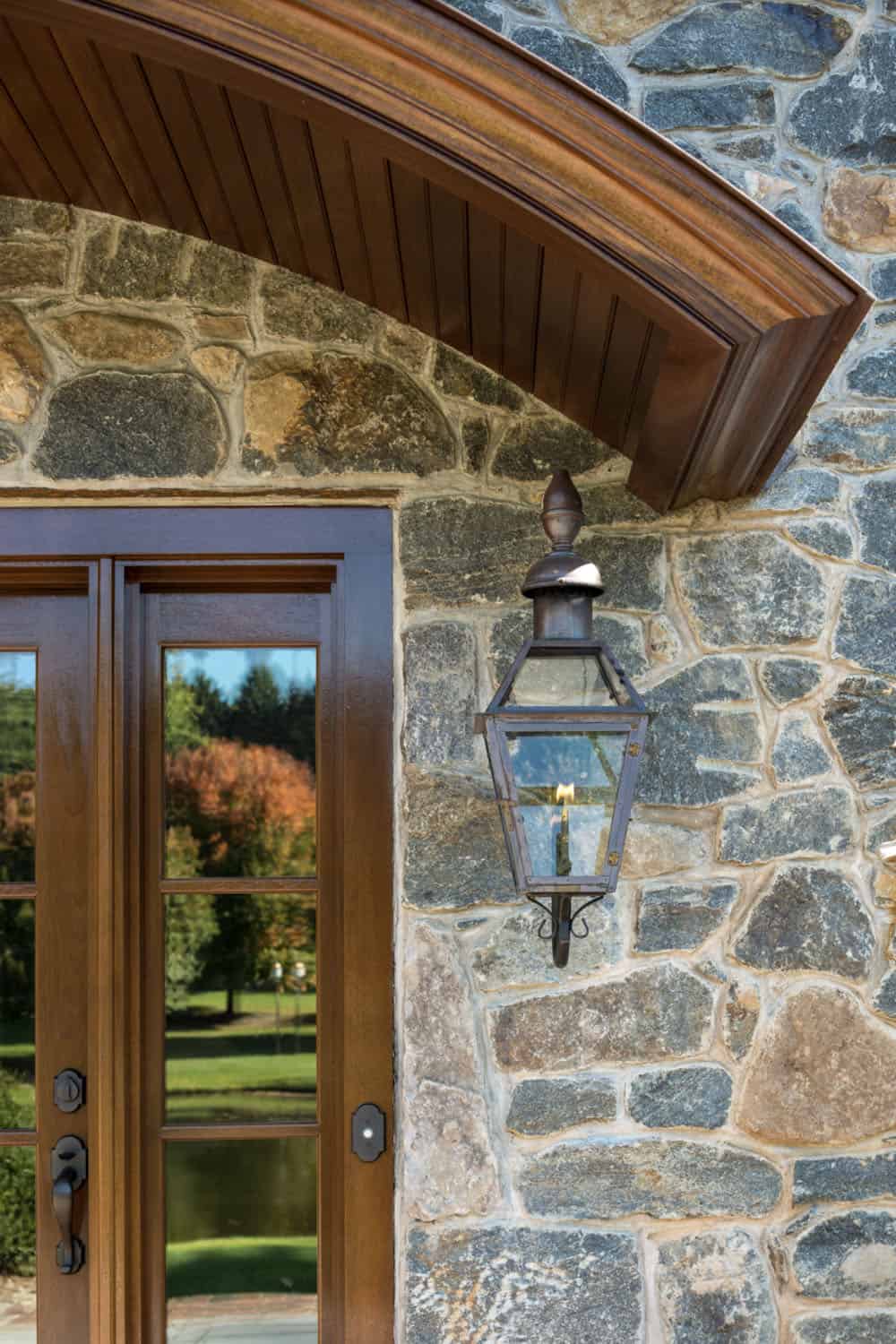
Above: The front entry door of this stone house in Pennsylvania is made of solid mahogany and is manufactured by LePage Windows and Doors in Quebec, Canada.
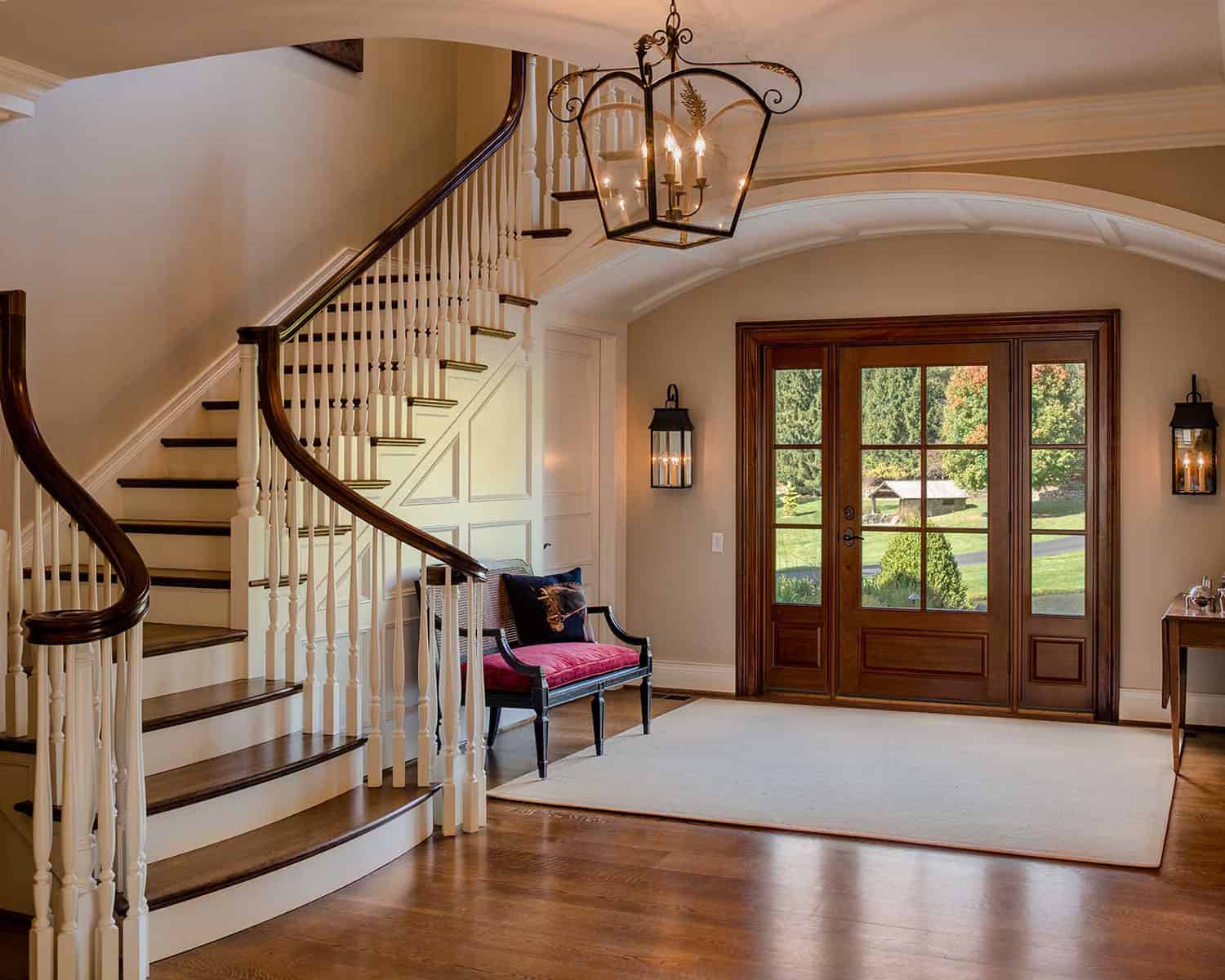
Above: The front door is a raised panel door in Mahogany by LePage Windows. The front entry door is 3′-6″ x 7′-0″ with 1′-6″ wide side lights. The floor is made of a mix of quarter, rift, and plain-sawn white oak. The handrail and treads of the stairs are made of stained mahogany. The hanging light is by Chapman Co. It was hand-painted black for the homeowner because it came in a rust finish. The sconces are by Urban Electric Co. in Charleston, S.C.
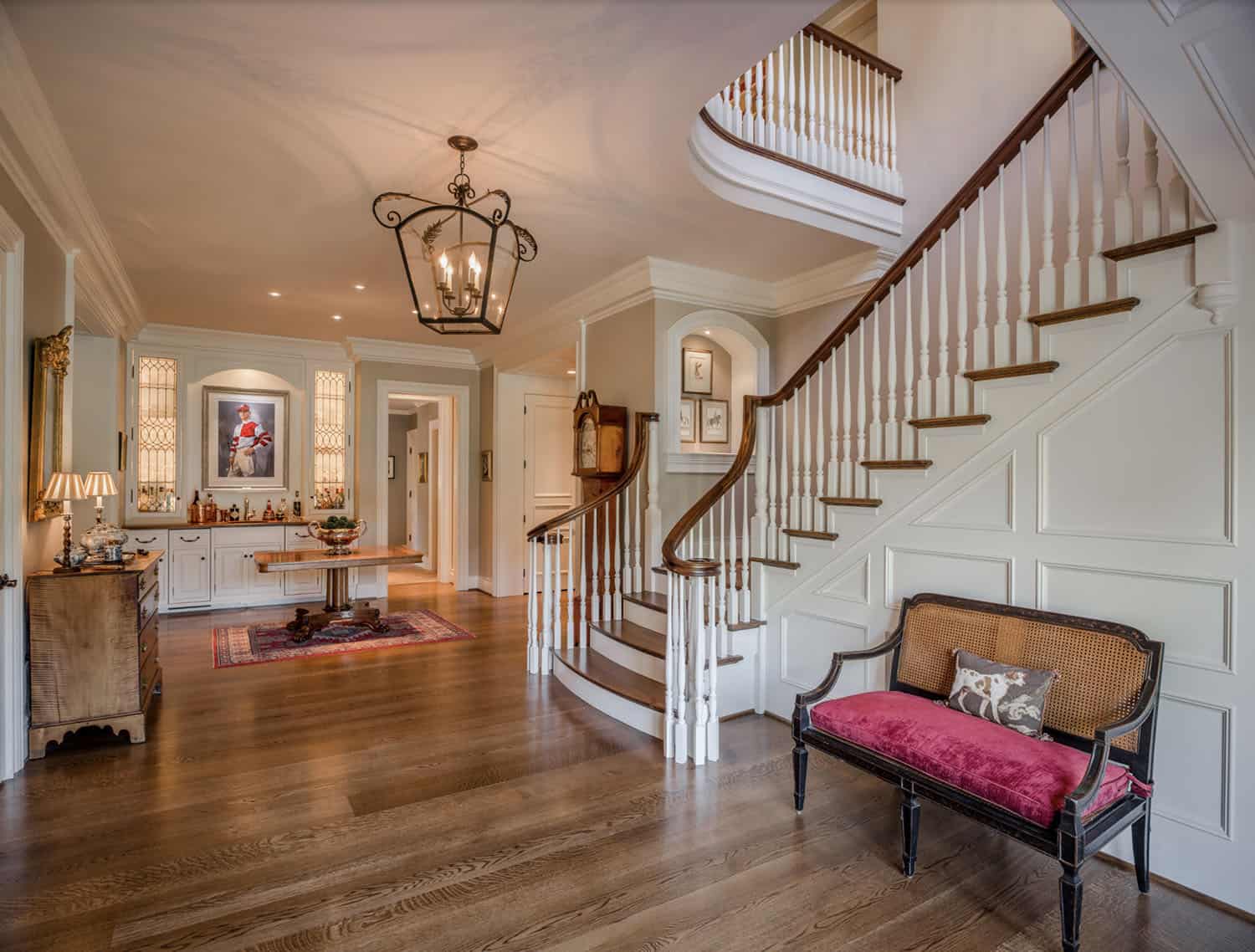
What We Love: This beautiful stone house in Pennsylvania provides a
Tell Us: What are your overall thoughts on the design of this home? Please share your feedback in the Comments below, we love reading your feedback!
Note: Be sure to check out a couple of other incredible home tours that we have highlighted here on One Kindesign in the state of Pennsylvania: Delightful restoration of a brick and fieldstone farmhouse in Pennsylvania and Country farmhouse with warm and inviting interiors in Pennsylvania.
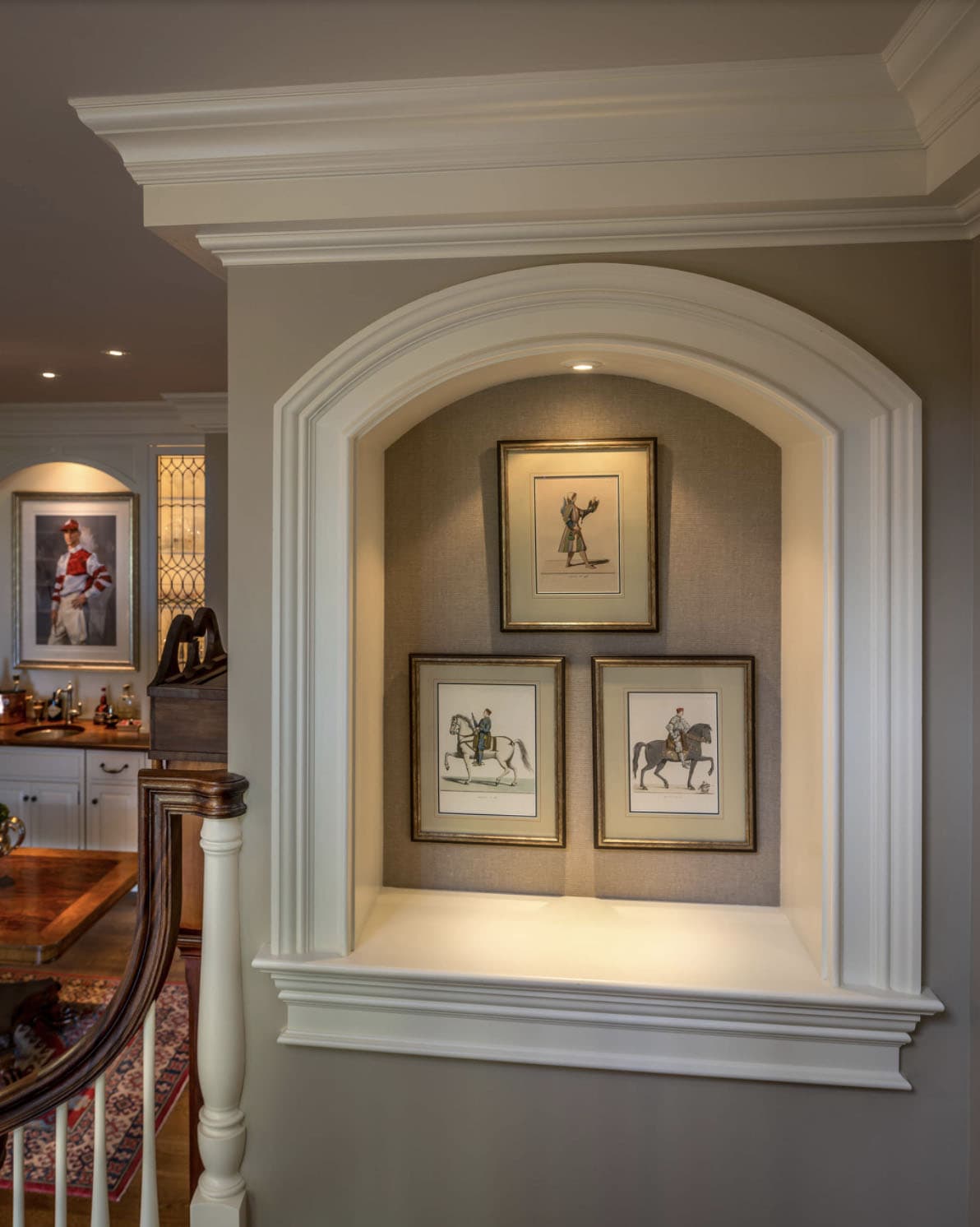
Above: A similar paint color is Silver Fox by Benjamin Moore.
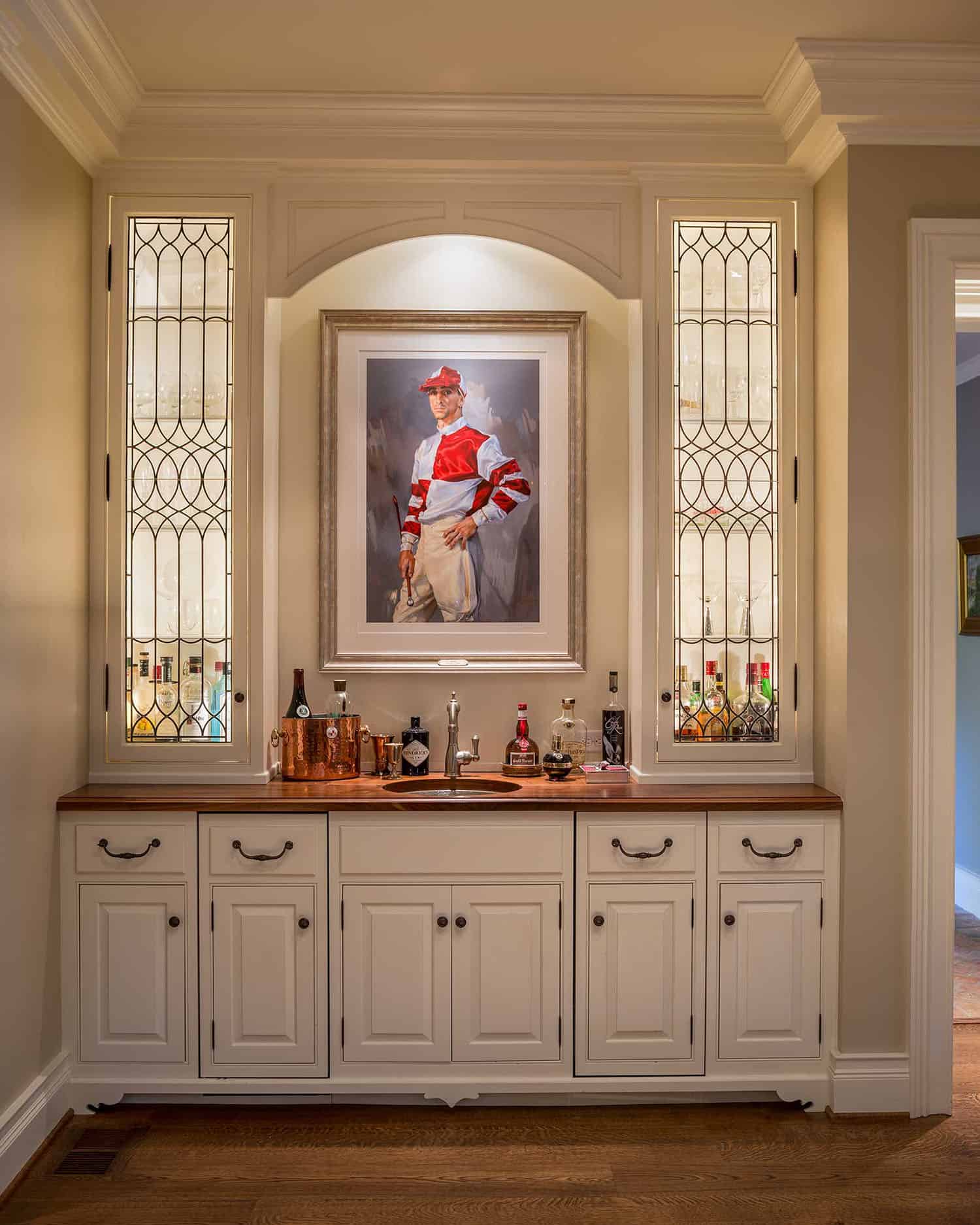
Above: The bar countertop is made of black walnut.
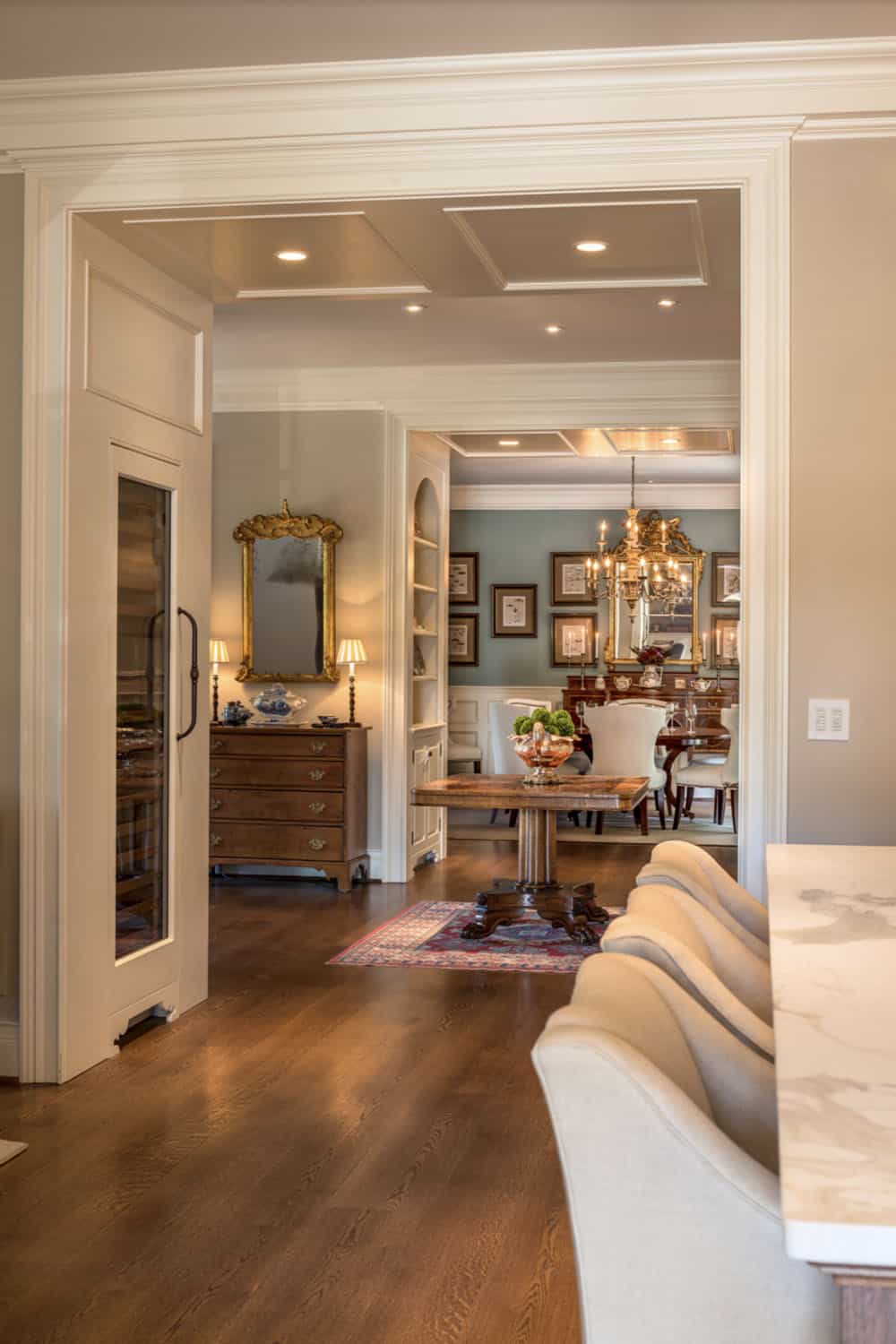
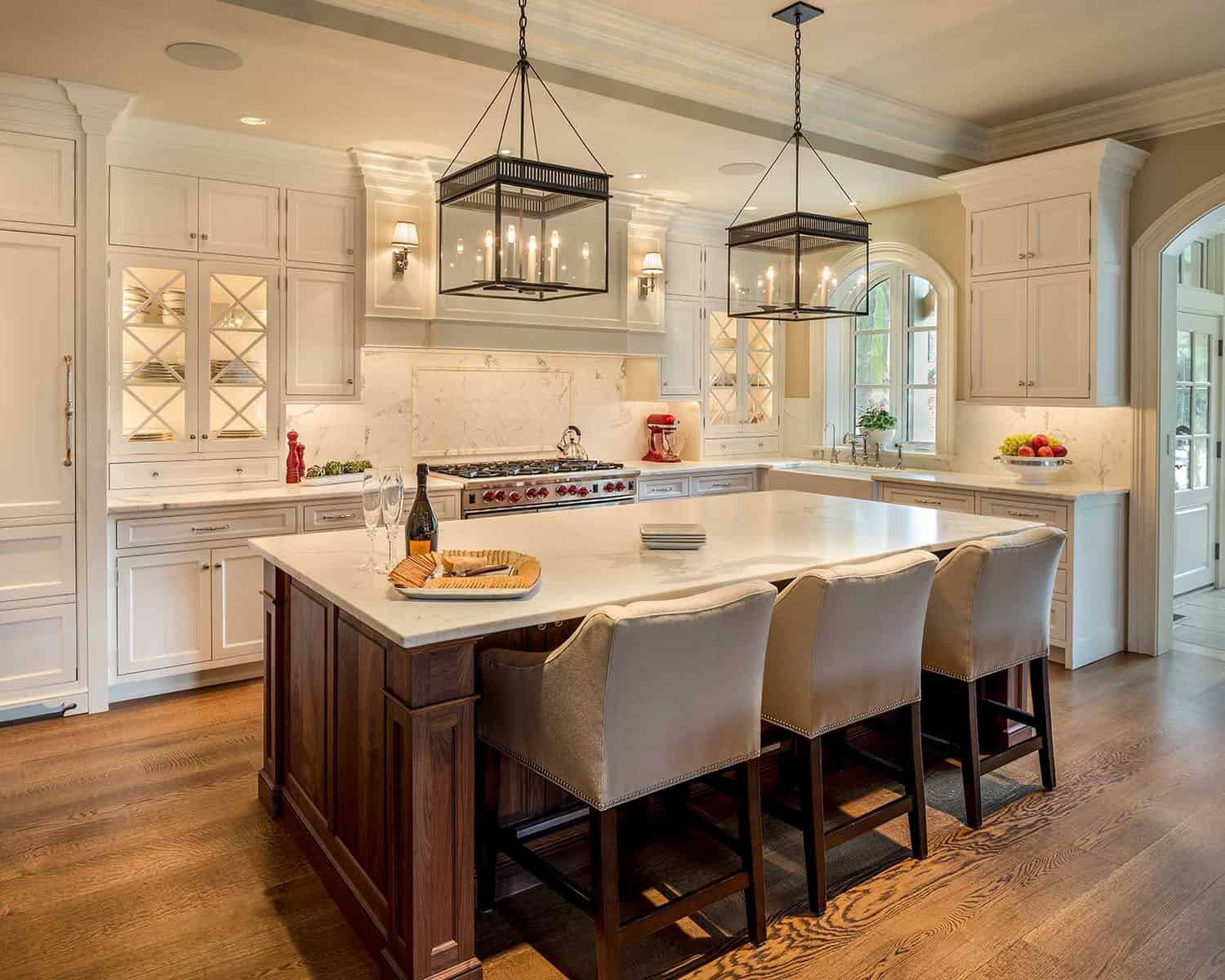
Above: The kitchen cabinet paint color is Benjamin Moore Linen White. The island finish is natural black walnut with no stain. The countertops and backsplash are made of Calcutta Gold Marble. The range is 48″ Wolf range. This kitchen is approximately 18′-0″ in width by 15′-6″ deep, with a 9′ ceiling height. The island is 8′-0″ long and 4′-2″ wide. TIP: A great resource for classic, period-appropriate hardware is the House of Antique Hardware.
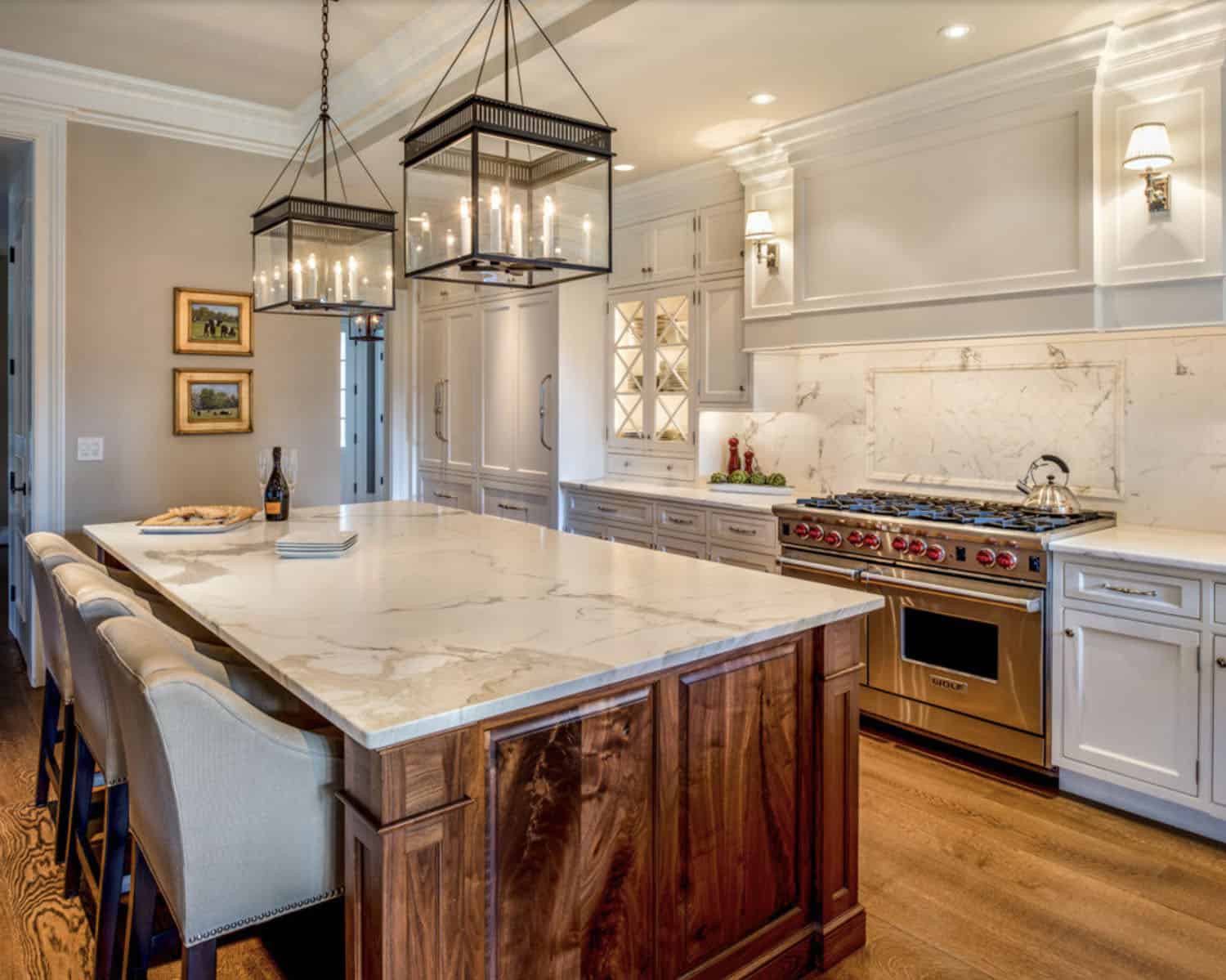
Above: A very similar shade of beige for the wall paint color would be Monroe Bisque by Benjamin Moore. The light fixtures over the island are by the Urban Electric Co. in Charleston, S.C.
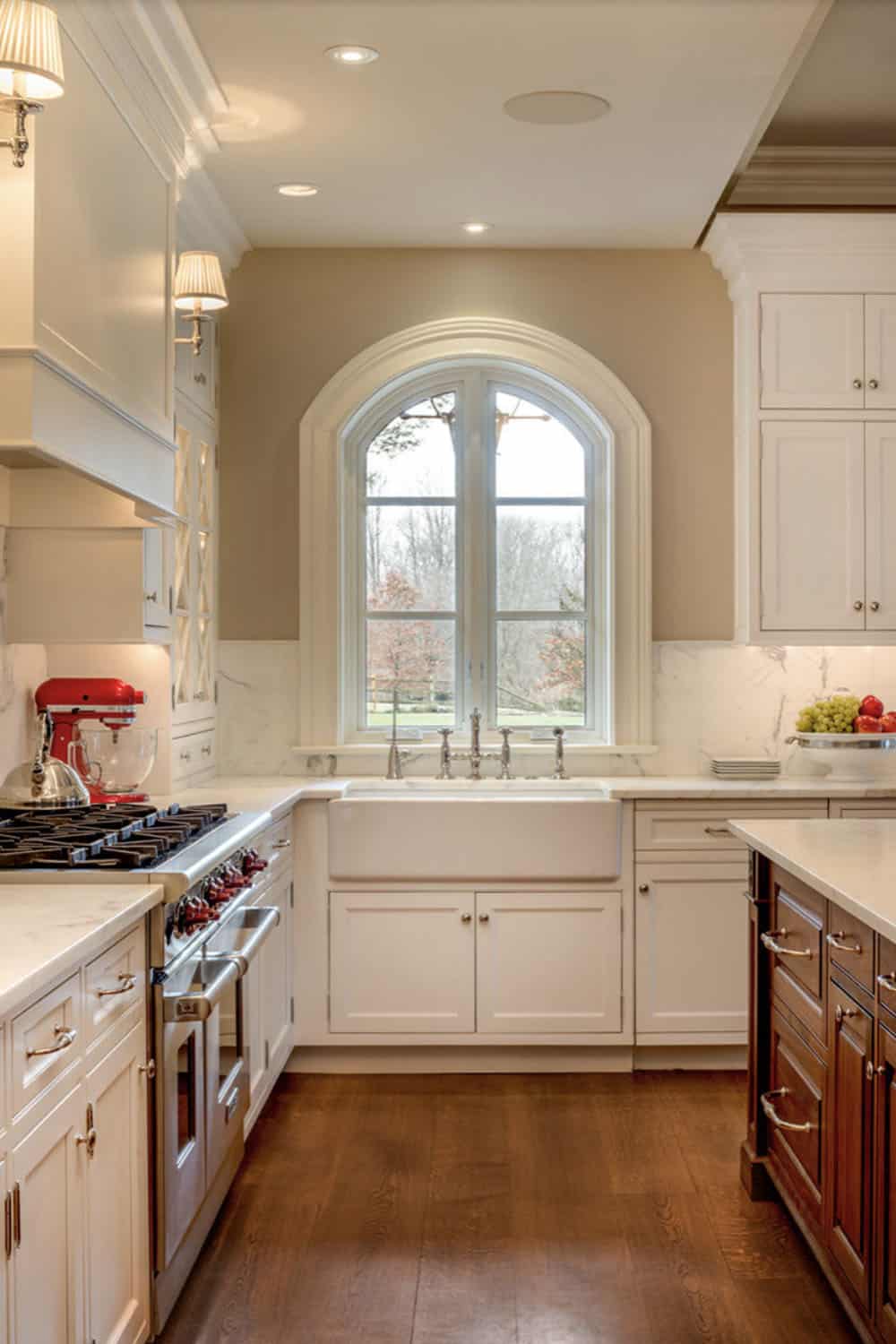
Above: The Whitehaven farmhouse sink is by Kohler. The windows in this home are by LePage Windows, based in Quebec, Canada.
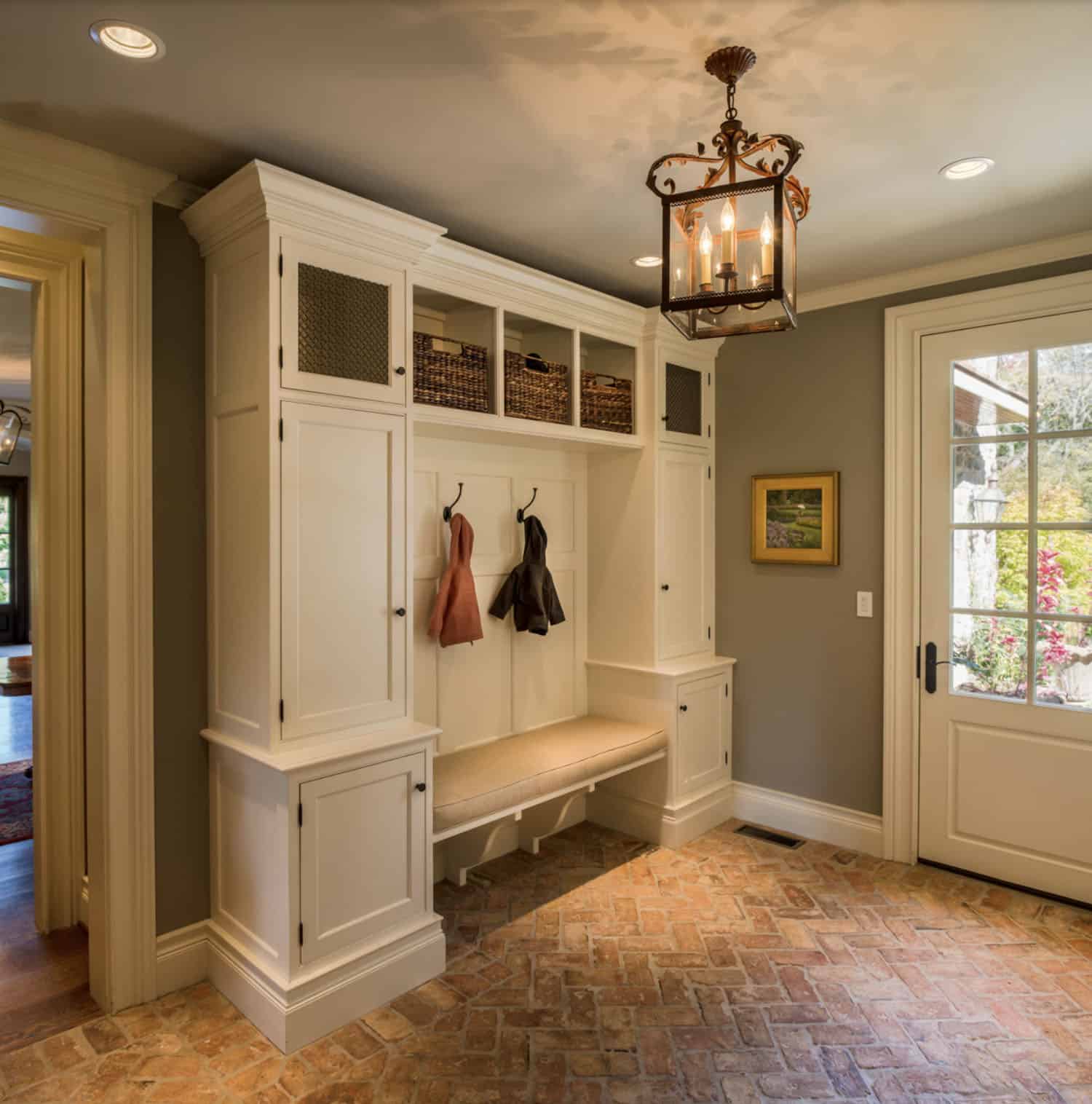
Above: The mudroom flooring is reclaimed Chicago Red Brick, cut to 5/8 inch thickness. The brick can be sourced from Brick Salvage. The ceiling light fixture was sourced from Circa Lighting. The custom-designed built-in storage unit is 8′-2″ wide by 1′-6″ deep and approximately 8′-0″ high. Each of the individual cabinets is 2′-0″ wide. The wall color is a custom blend, and the ceiling is a slightly lighter shade of the same color, which helps bring down the scale of the room and gives it a cozier feel (a similar color is Silver Fox by Benjamin Moore). The trim and cabinetry are Benjamin Moore Acadia White. The mudroom dimensions are approximately 11′-0″ x 12′-0″, and the ceiling is 8′-3″ high. It’s often nice to have a lower ceiling height in a mudroom to give the small space a cozy feel.
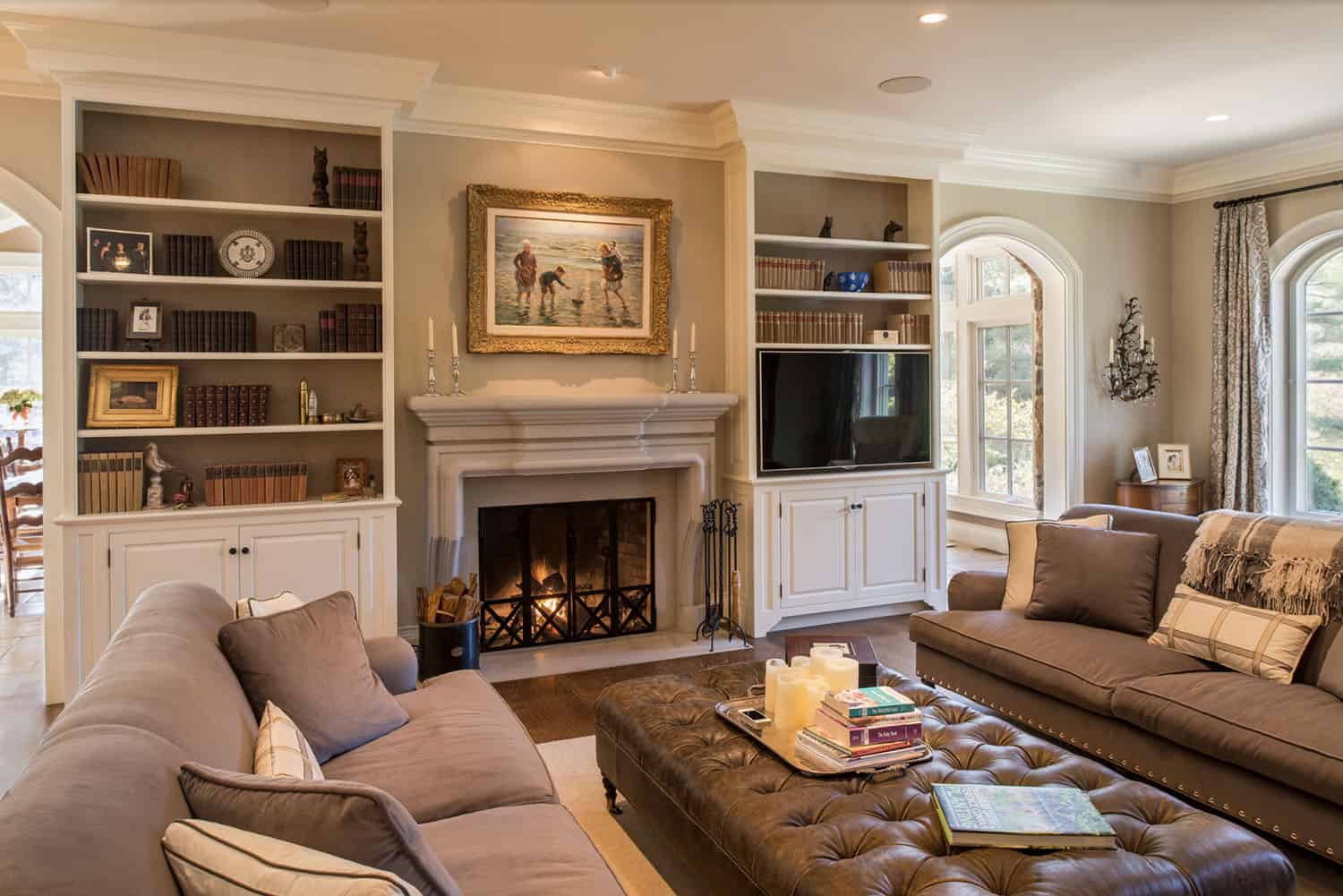
Above: The wall paint color is Litchfield Gray HC-78 – Benjamin Moore. The Family Room is approximately 23′-0″ x 18′-0″. The built-in cabinets were designed with the dimensions of a particular TV screen in mind. The cabinets are approximately 3′-6″ wide.
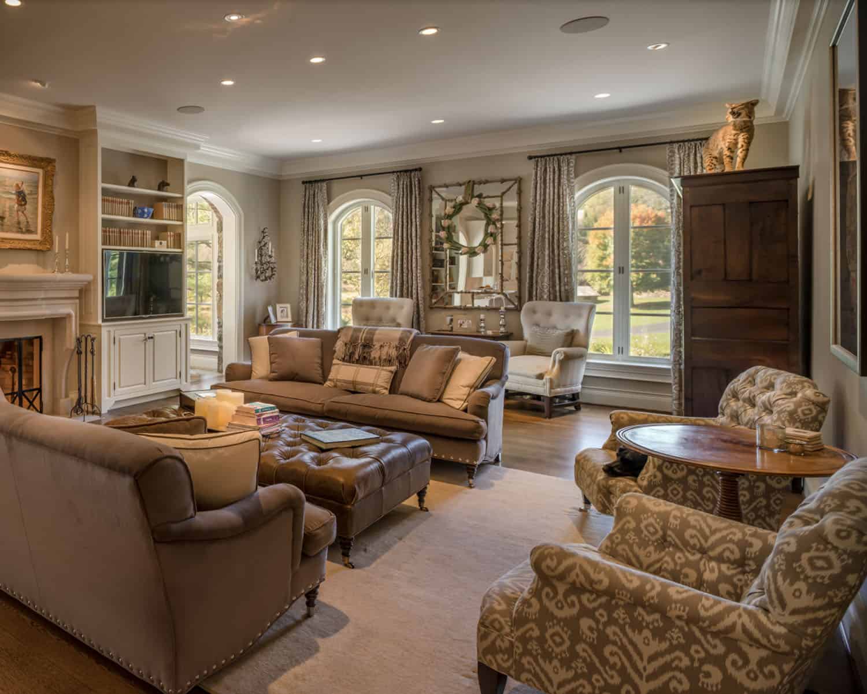
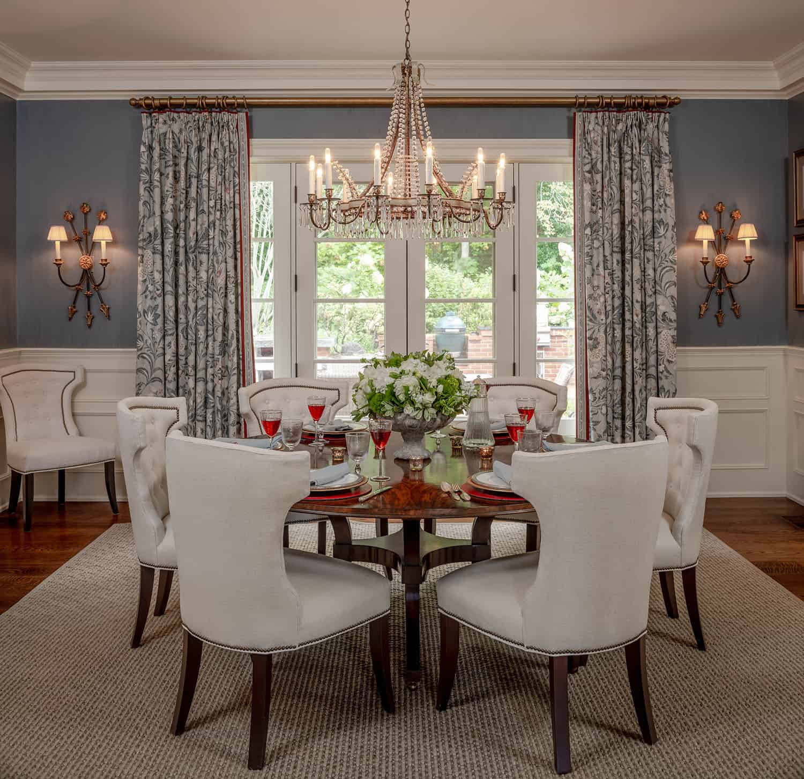
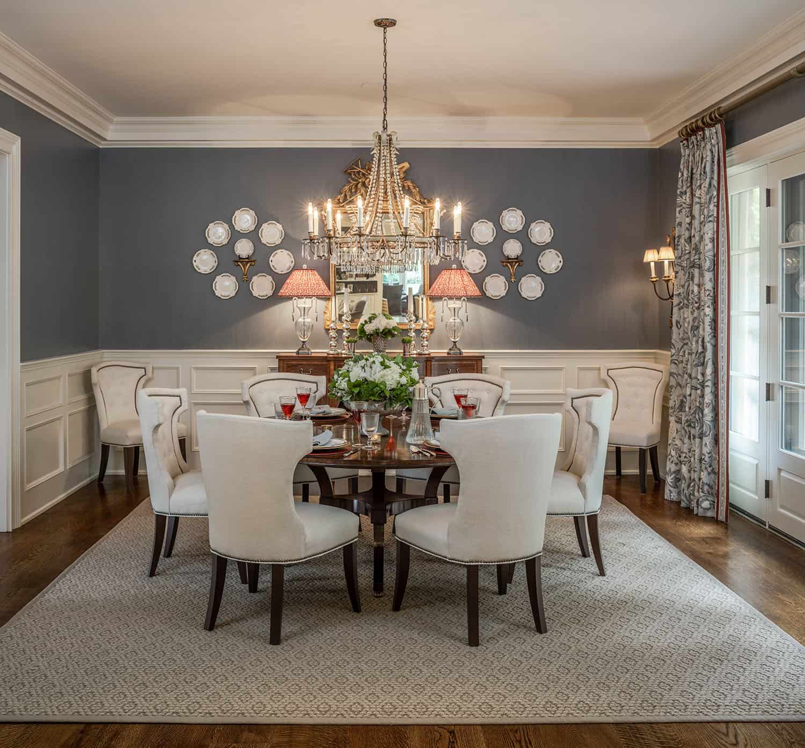
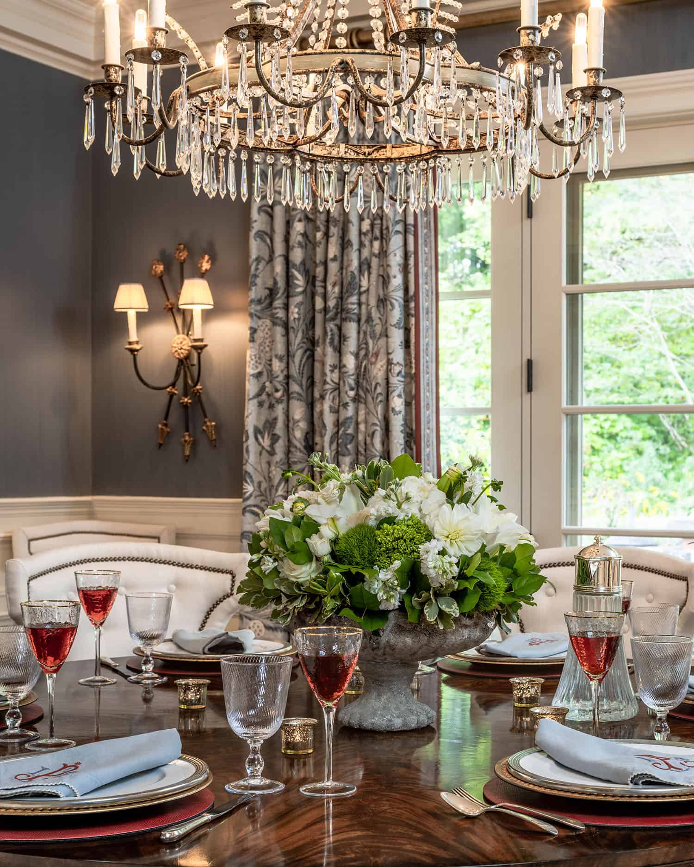
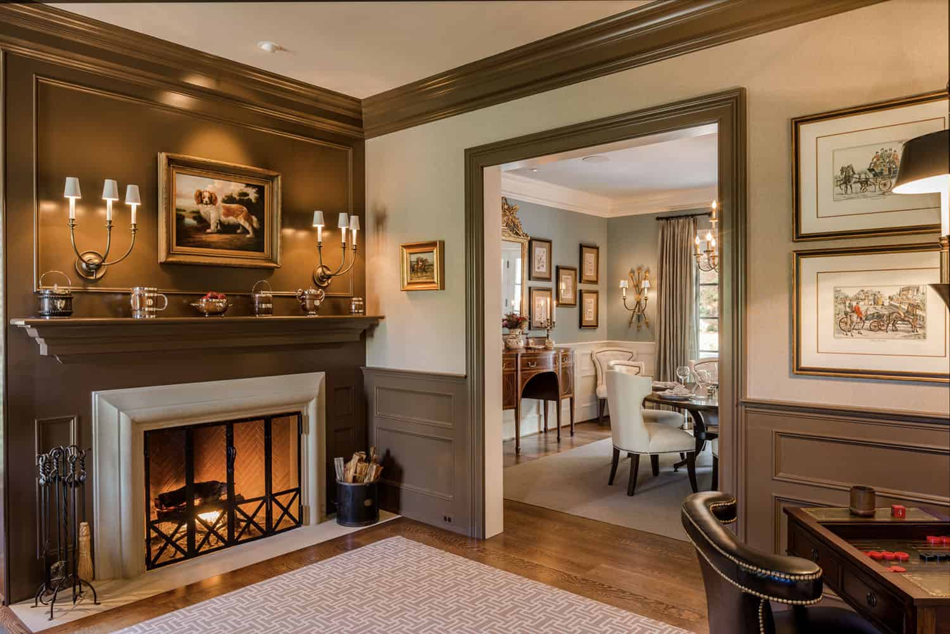
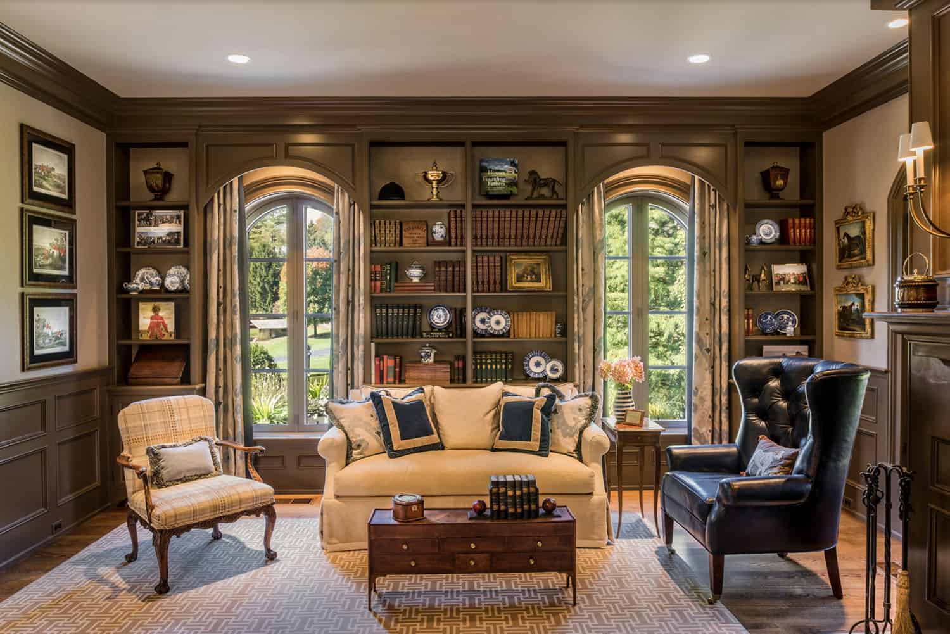
Above: The paint color for the wall paneling is Mustang 2111-30 – Benjamin Moore.
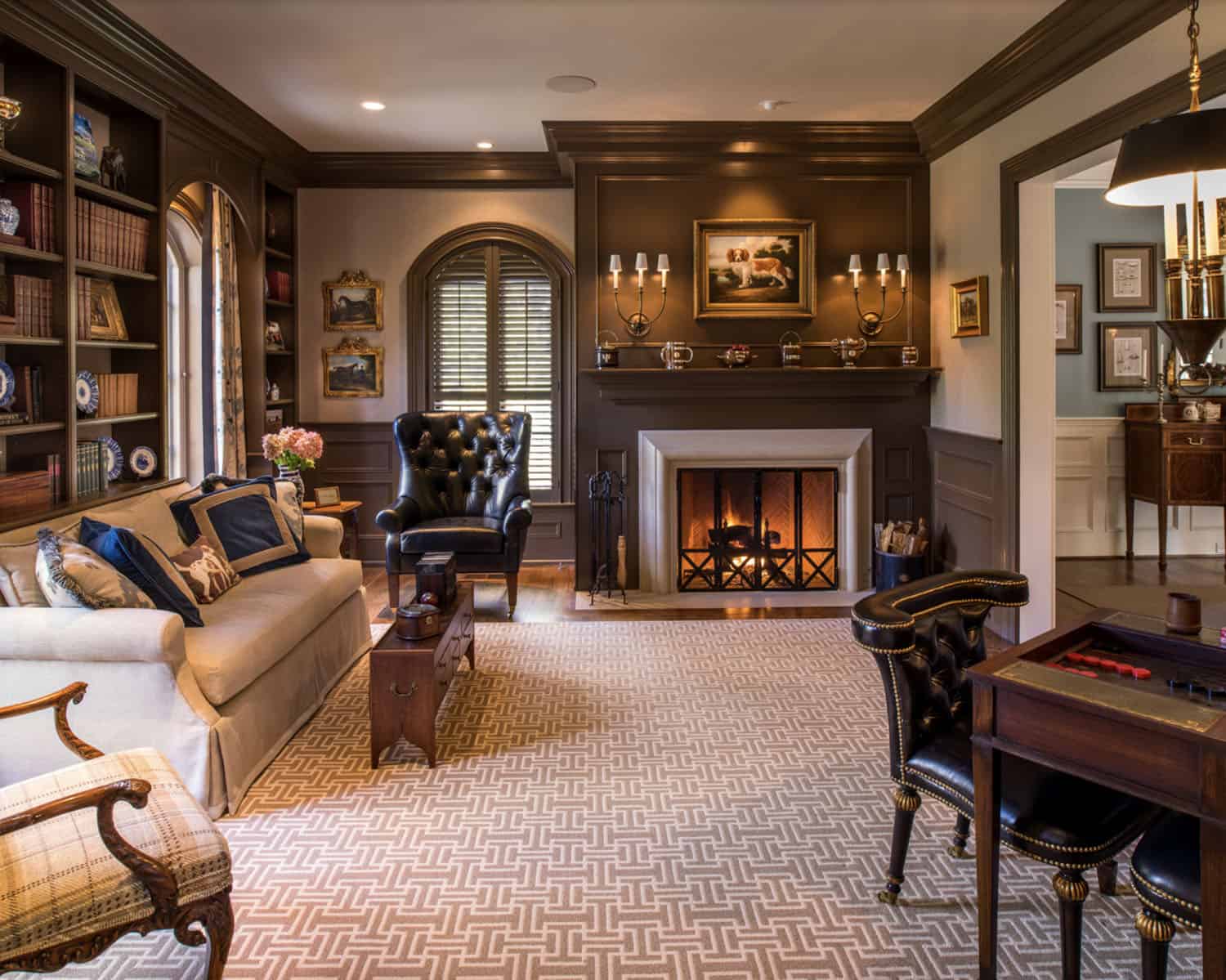
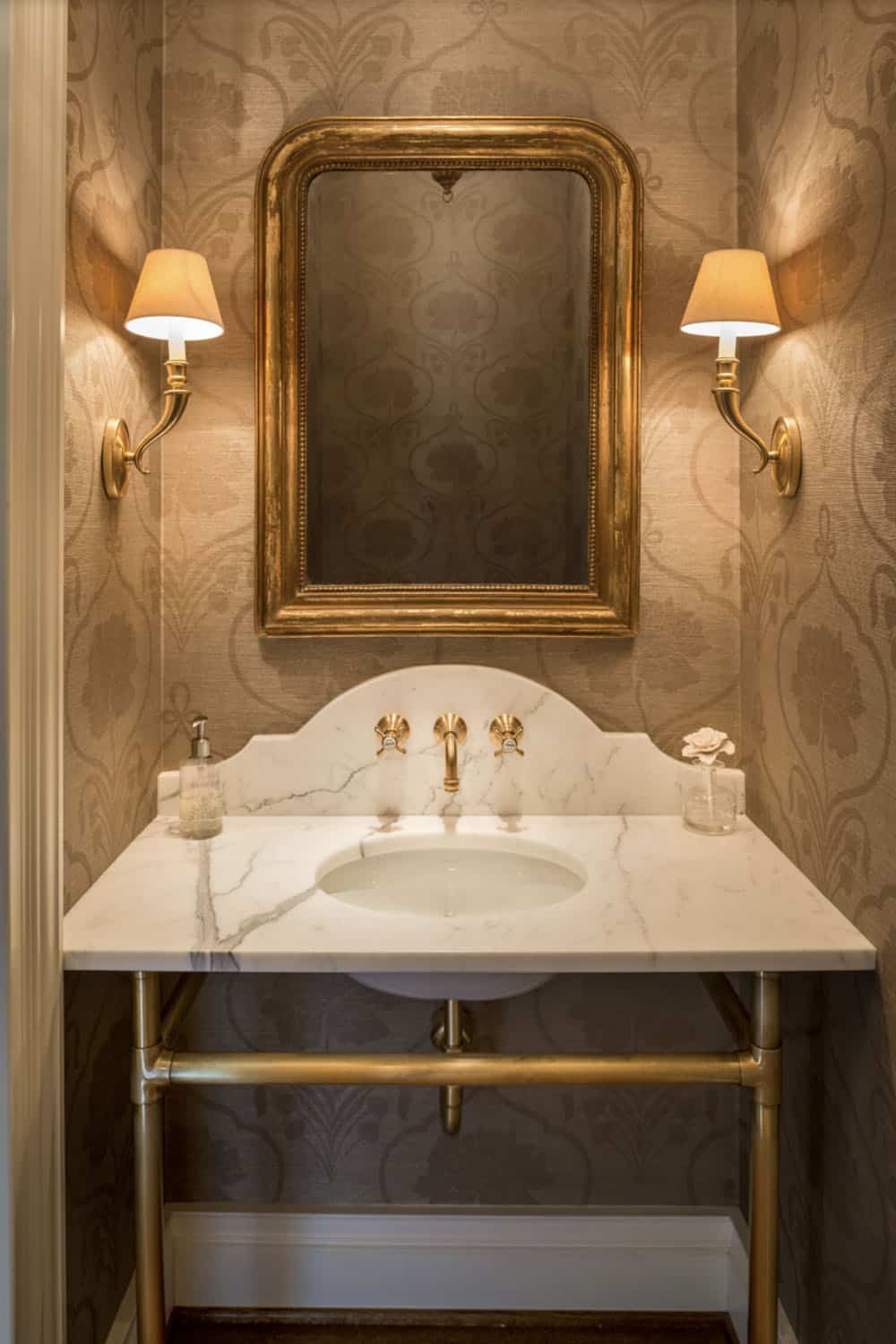
Above: The Calacatta marble vanity top is approximately 3′-6″ x 1′-8″ and was custom-designed by Archer & Buchanan and built by Porter Construction. You can purchase the legs from Palmer Industries and have your local marble fabricator make the top. This wallcovering is Mayanne- Platinum Metallic on Elephant Manila Hemp by Phillip Jefferies. This powder room is 3′-6″x 8′-0.”
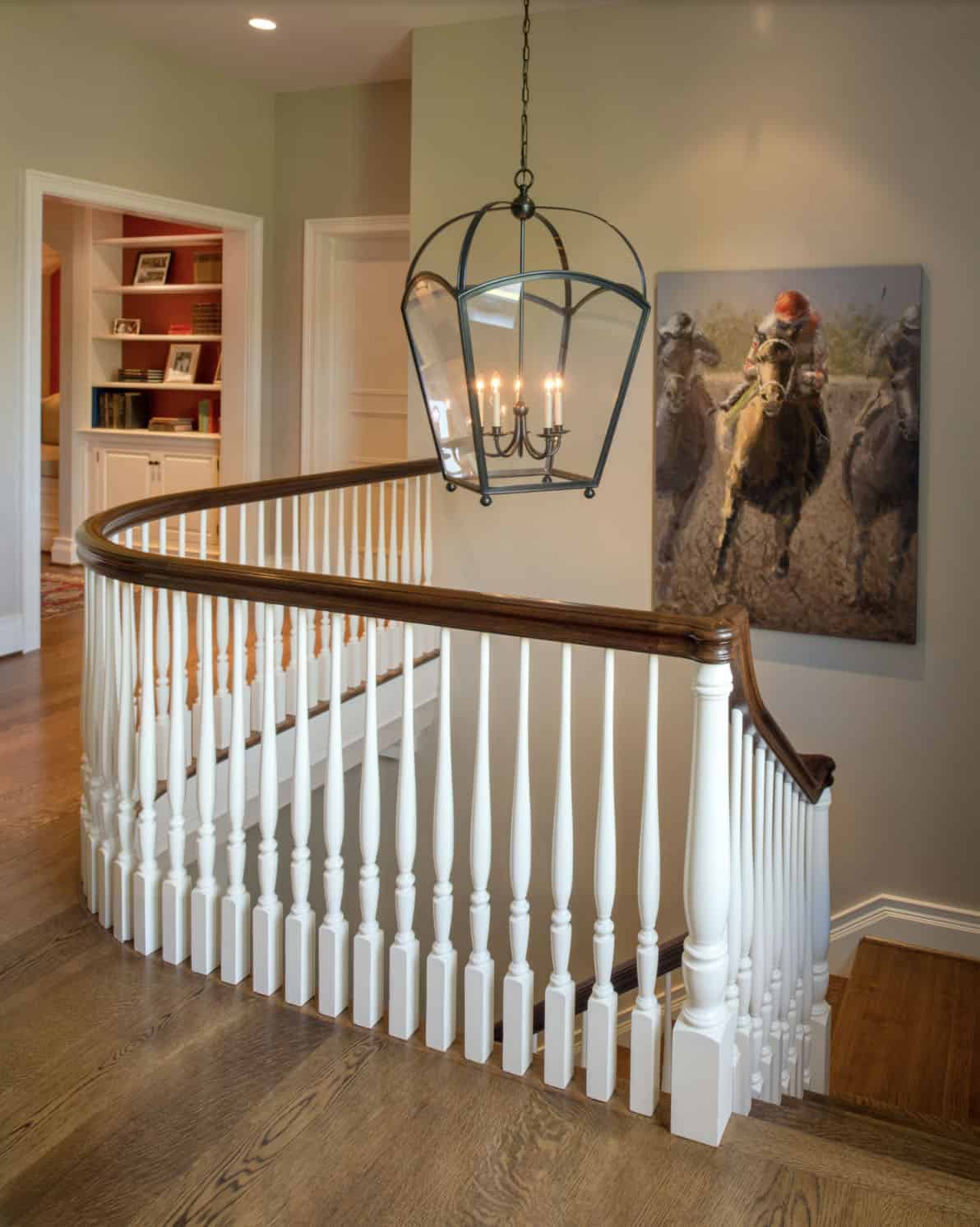
Above: The oil painting is by Andre Pater. He also painted the portrait of the jockey hung above the bar. The stairway light fixture is called Arch Top Large Tapered Lantern by E.F. Chapman.
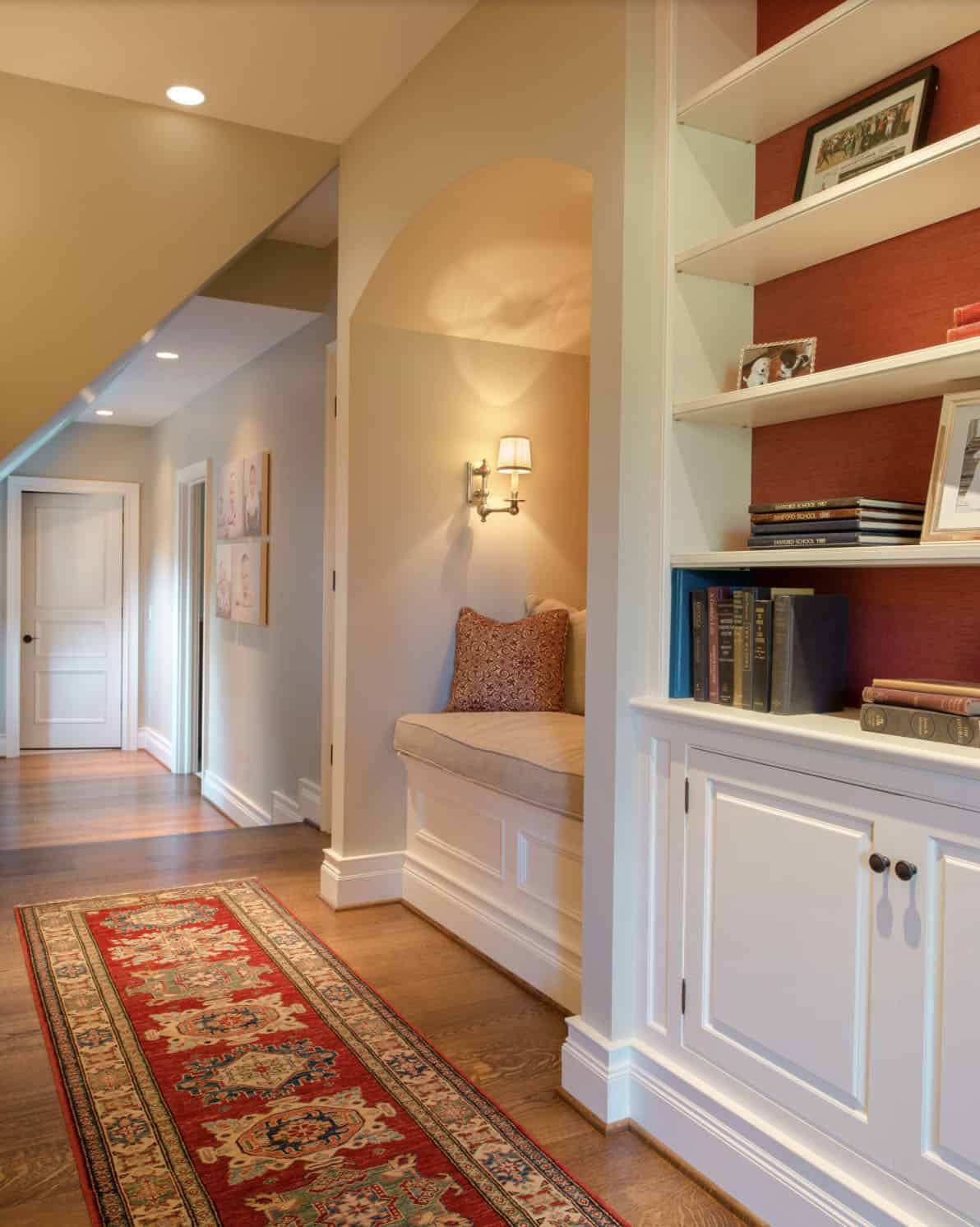
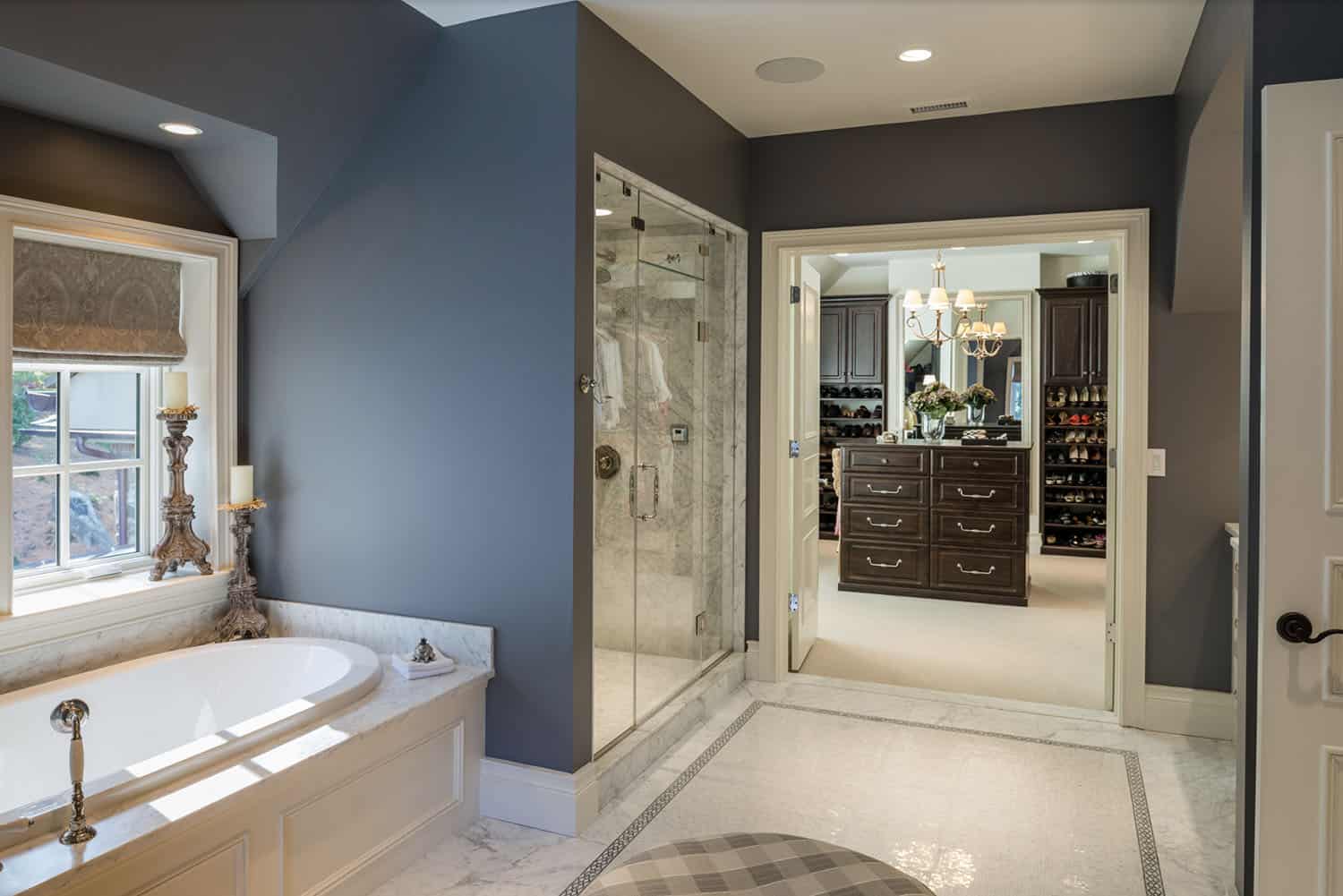
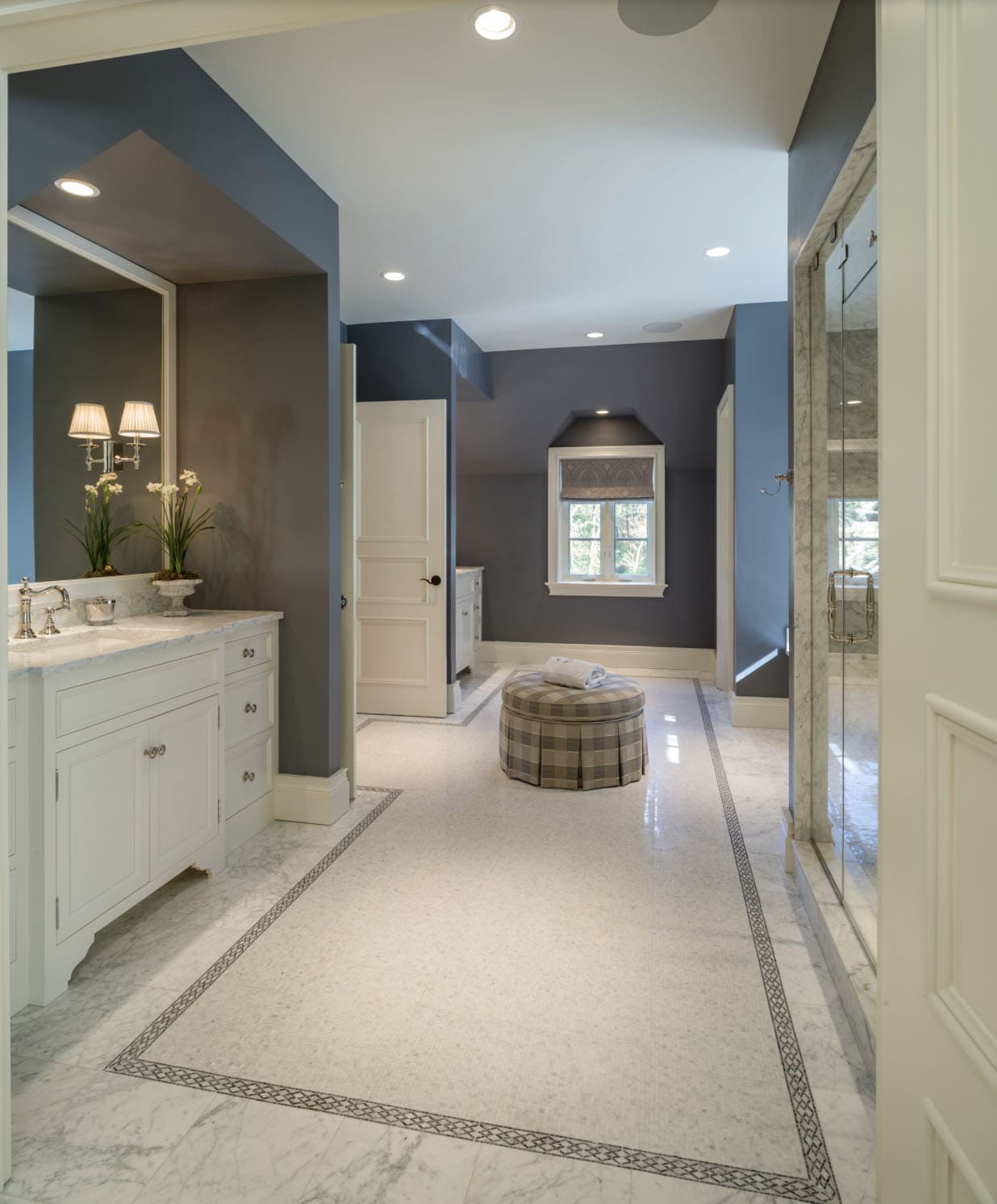
Above: The bathroom dimensions are 18′-0″ x 13′-8″. From the front edge of the vanity to the shower door is about 7′-2″ in width.
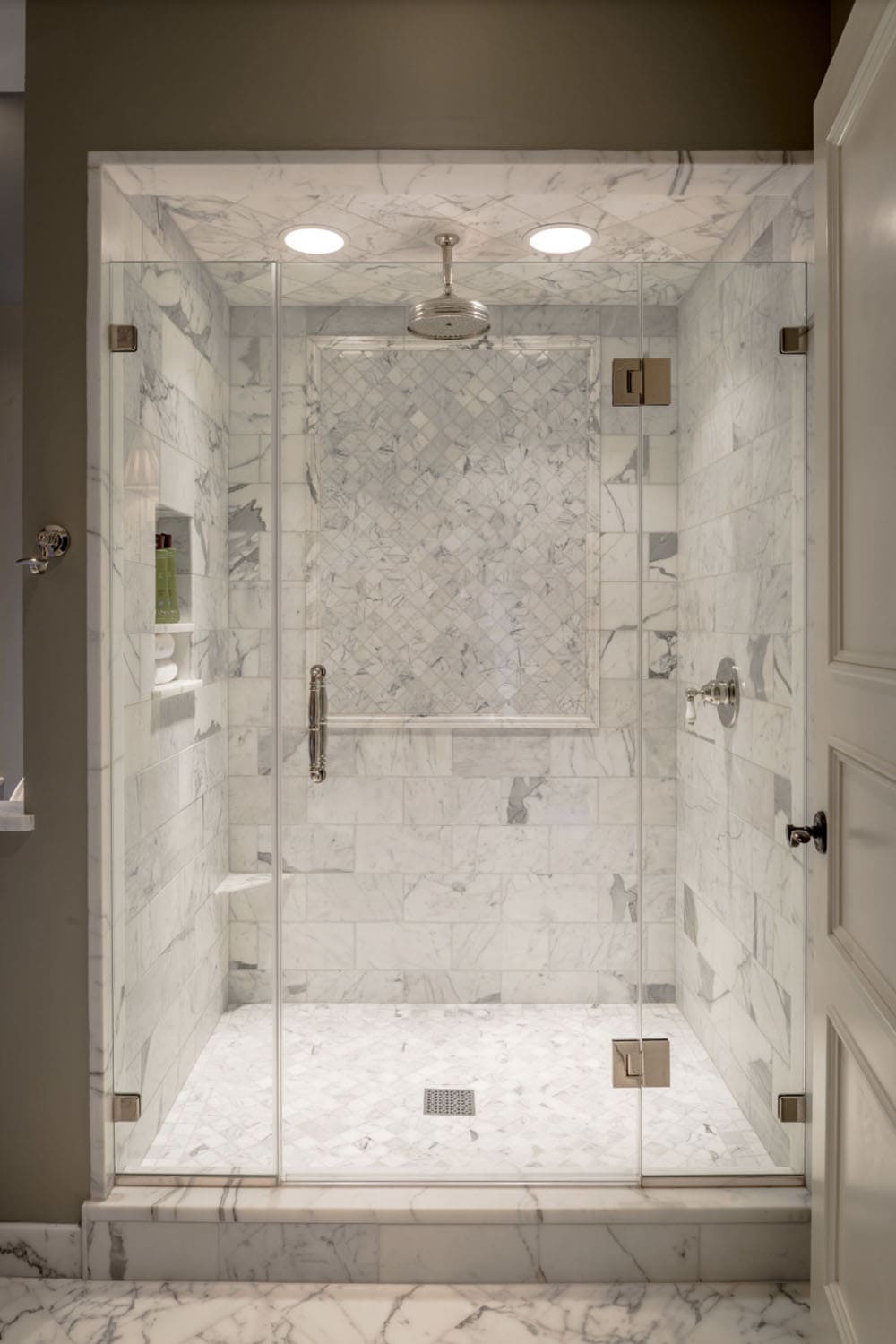
Above: The tile is Calacatta Marble. The shower is approximately 4′-6″ wide and 5′-6″ deep.
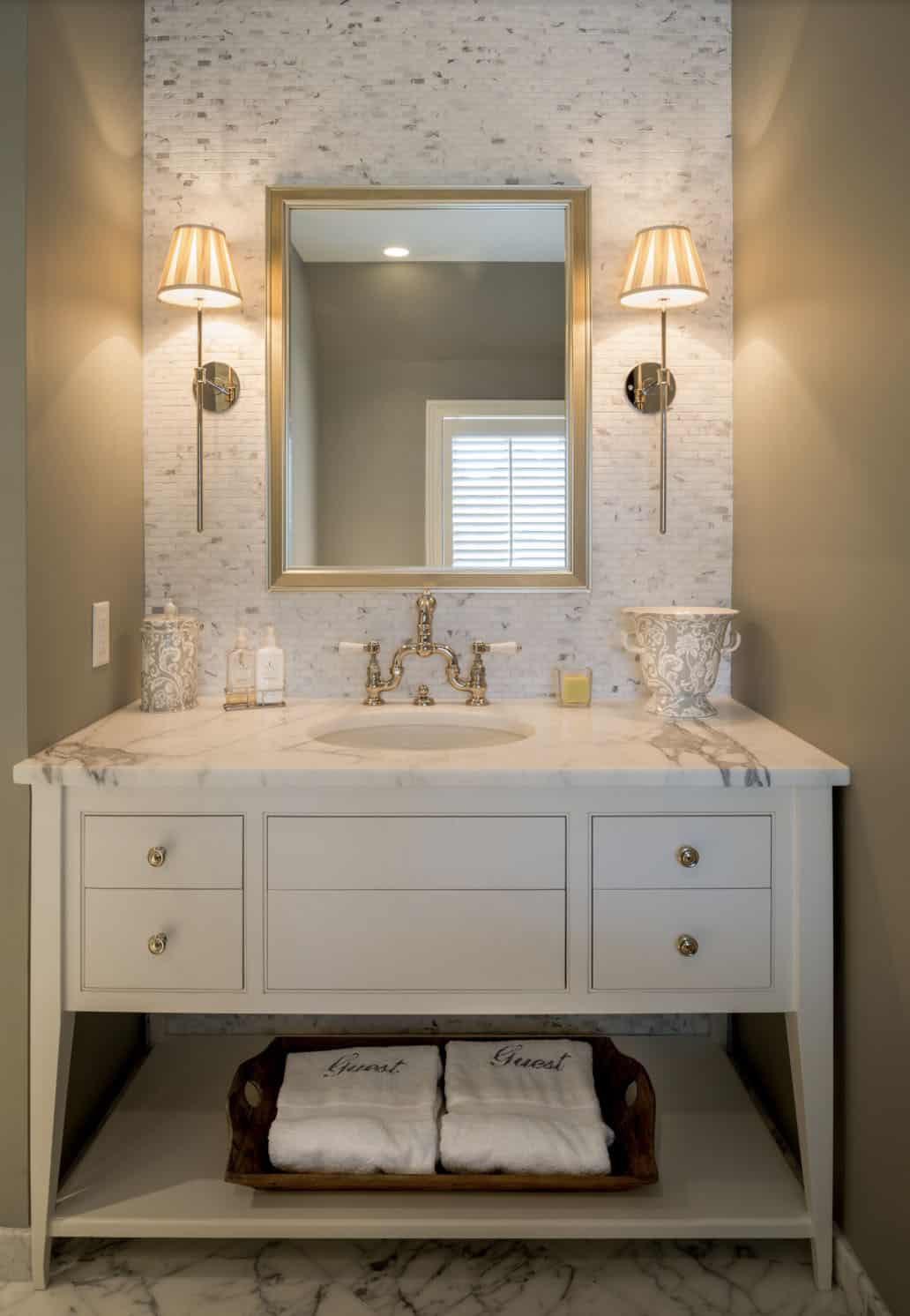
Above: This custom vanity is 4′-5″ wide, and the countertop is made of Calacatta Gold marble. The backsplash is made of honed Calcatta gold mosaic tiles. The sconces are from Urban Electric Company. For the mirror, the builder selected a frame from a local art gallery, and then a local glass company added the glass. A similar wall color shade would be London Stone by Farrow & Ball. The floor tile is a 12″x12″ Calacatta Gold marble laid on the diagonal.
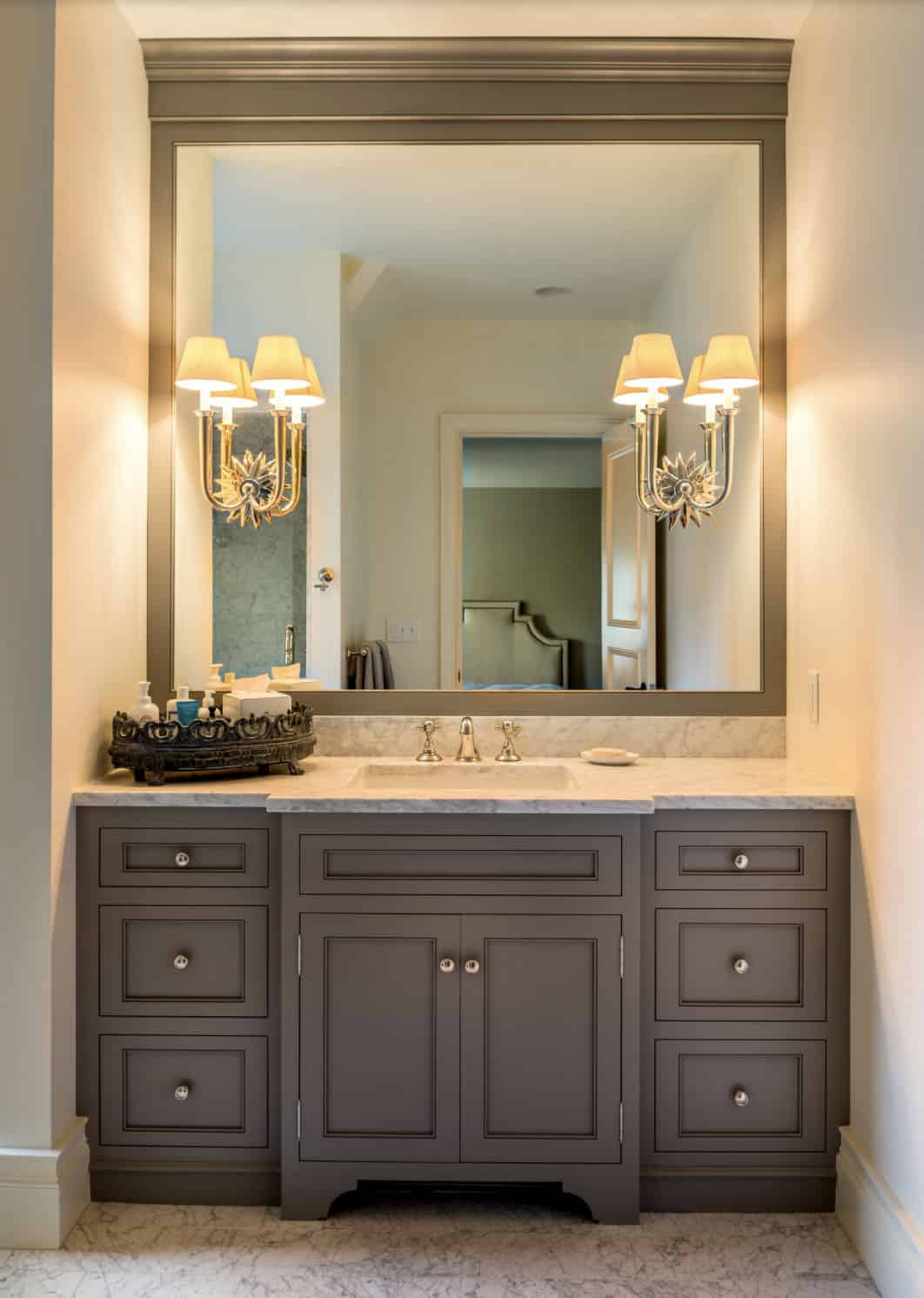
Above: The bathroom vanity is approximately 6 feet wide. The sconces are by Vaughan Lighting.
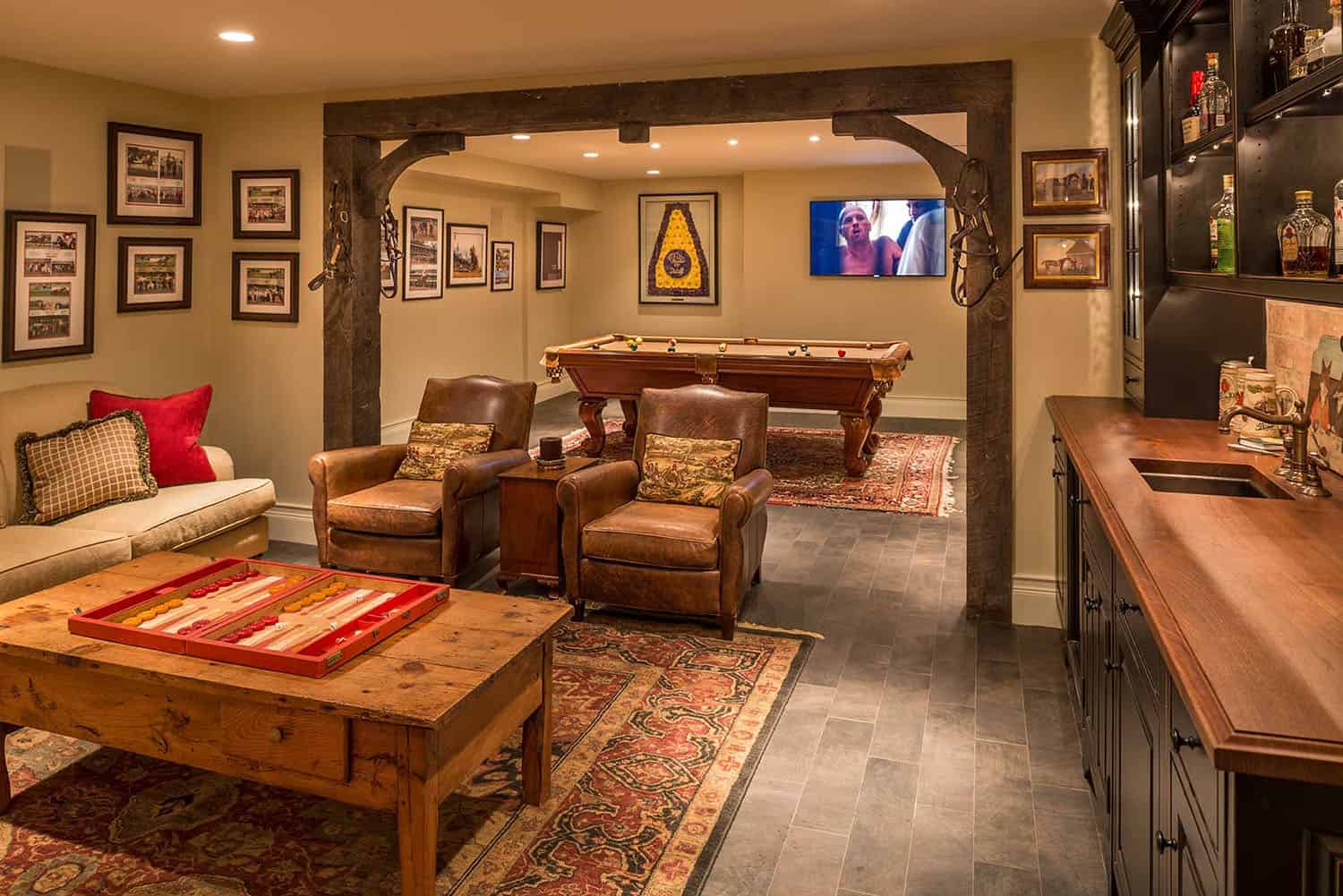
Above: This door frame was constructed using reclaimed full-size timbers from a local old barn that was being torn down. The countertop is made of black walnut. The flooring is a porcelain product that looks like an end-grain wood pattern. It was sourced from Devon Tile in Devon P.A.
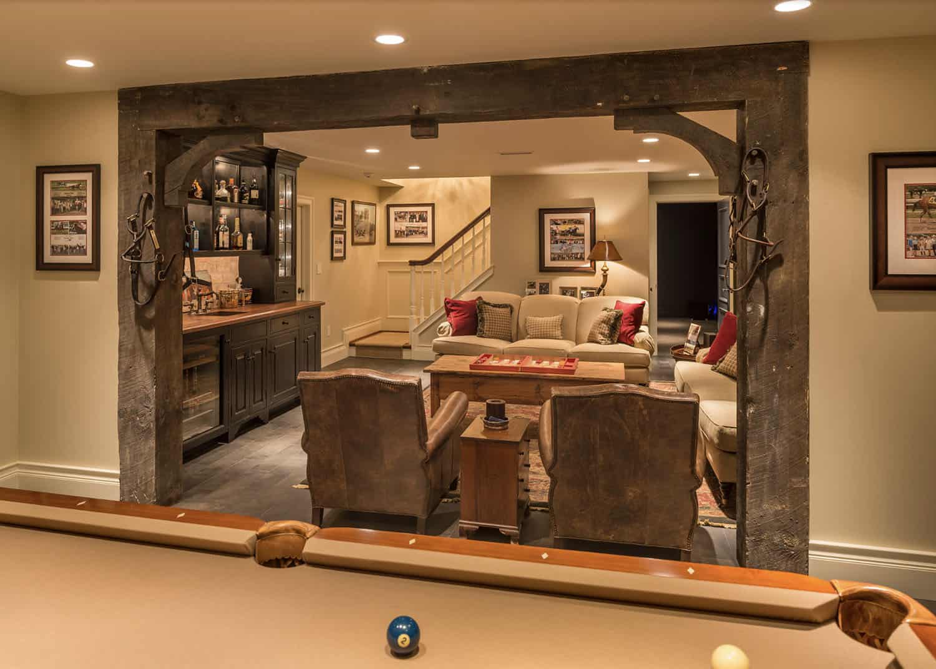
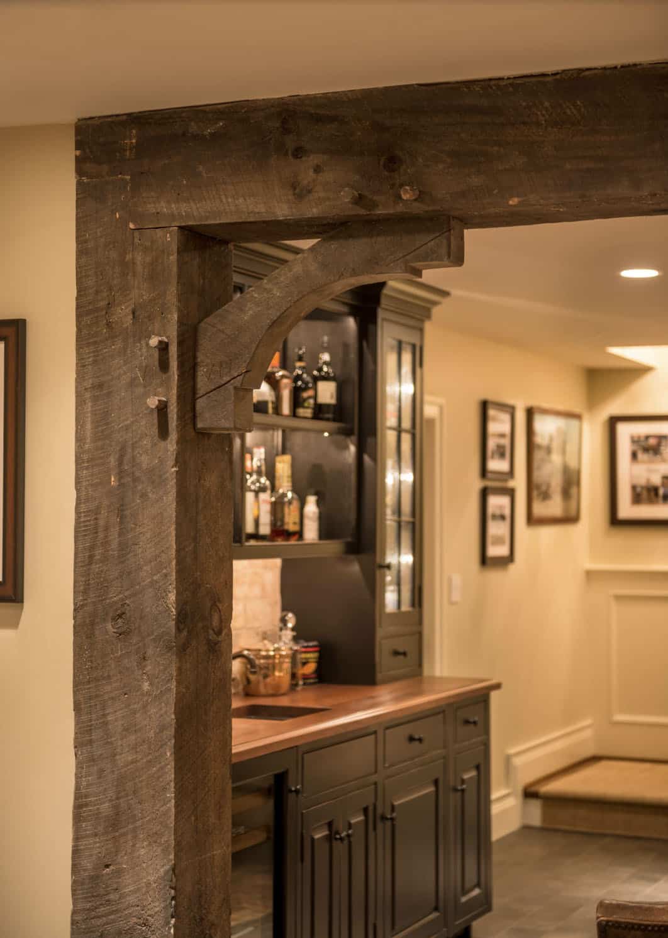
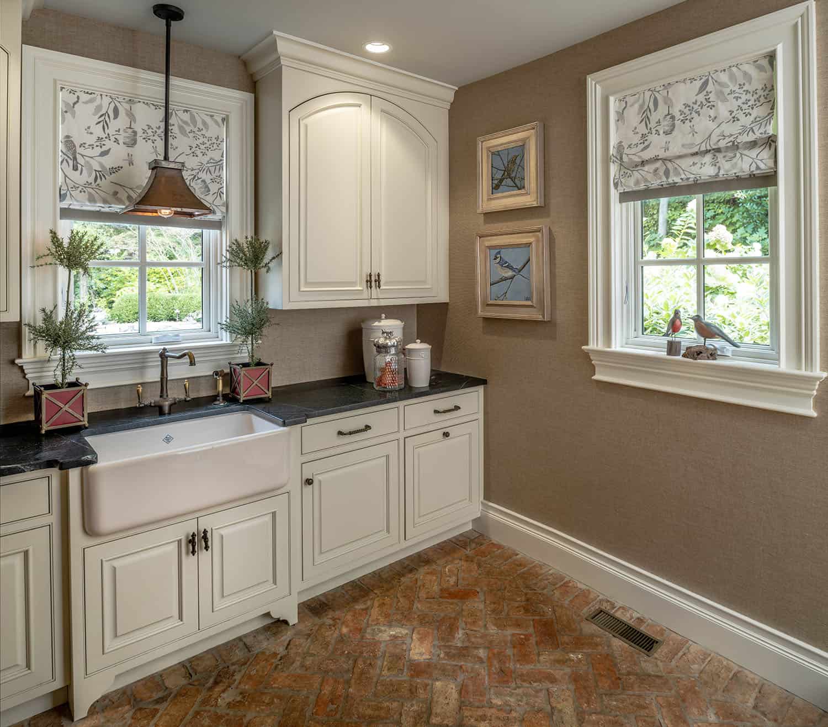
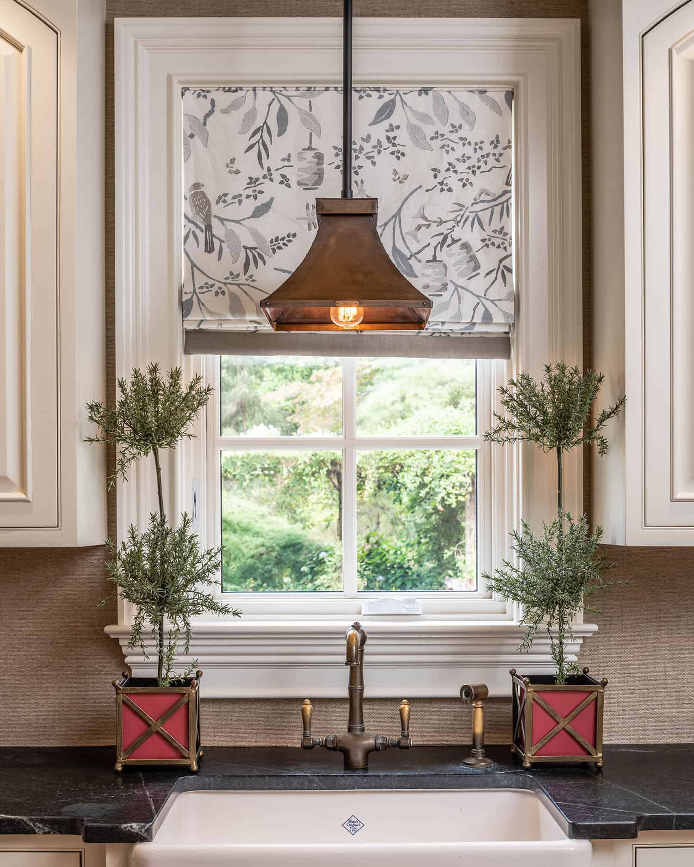
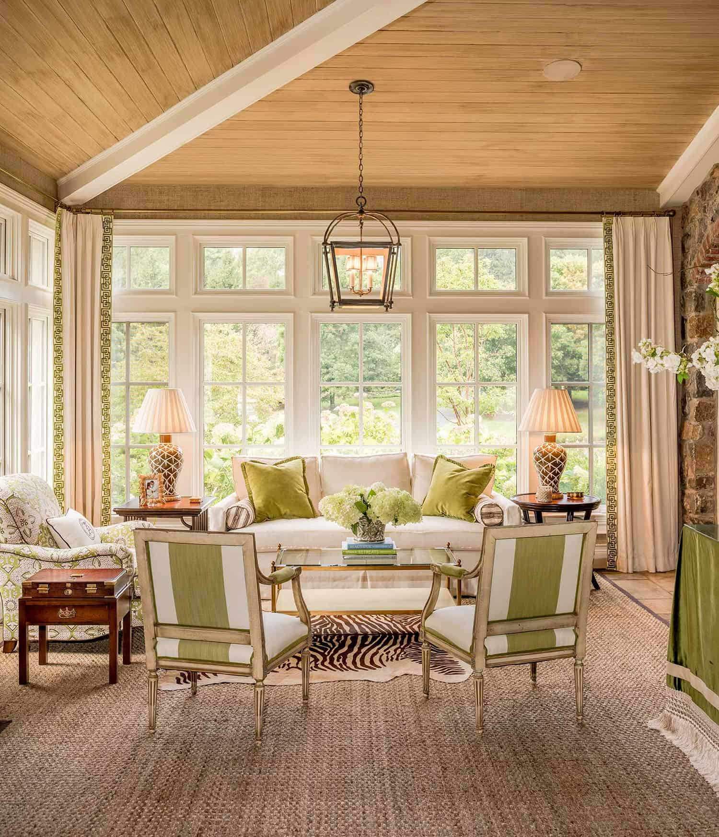
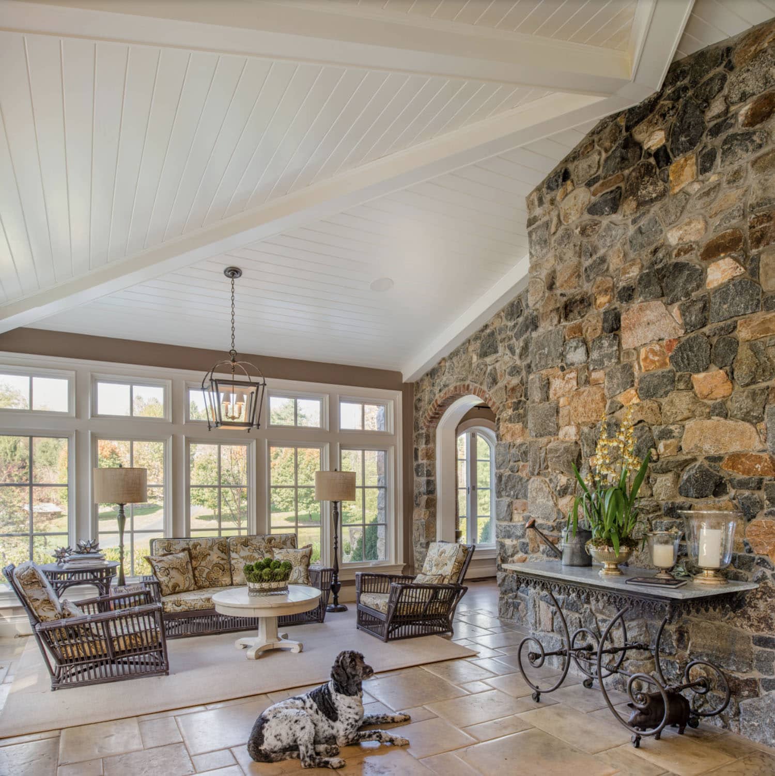
Above: The trim/ceiling color is Benjamin Moore – Acadia White OC-38. The back window wall is approximately 10′-0″ high. The highest point of the ceiling is 12′-0″ high. The ceiling is finished with 6″ v-groove boards. LePage Millwork of Quebec, Canada, manufactured the windows. The floor is made of honed travertine tile.
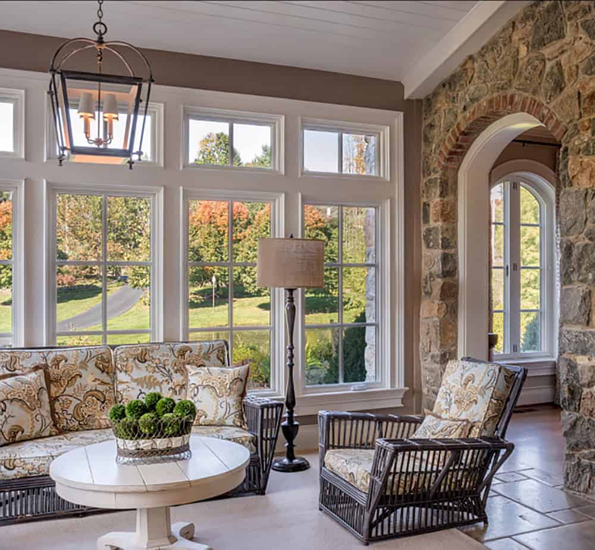
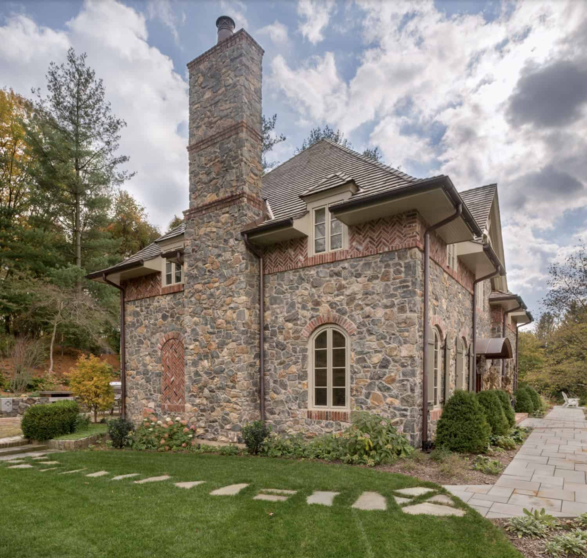
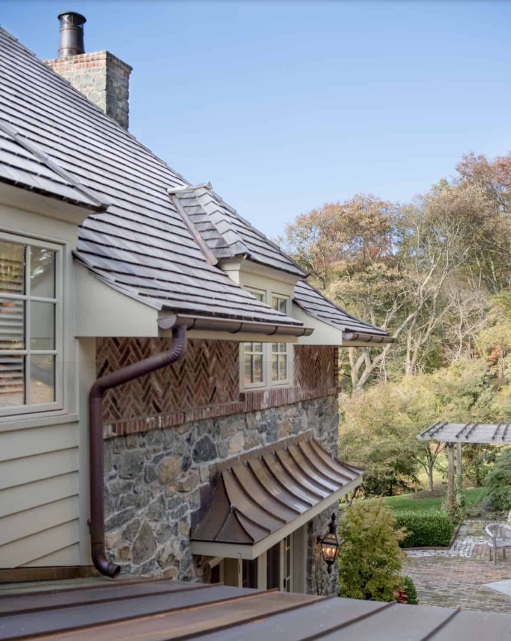
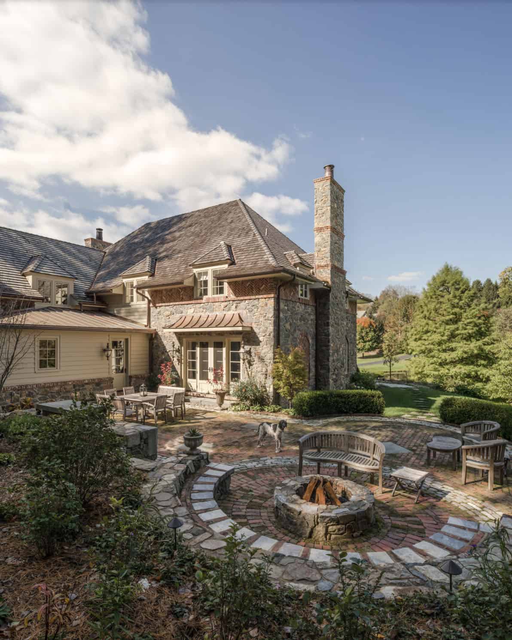
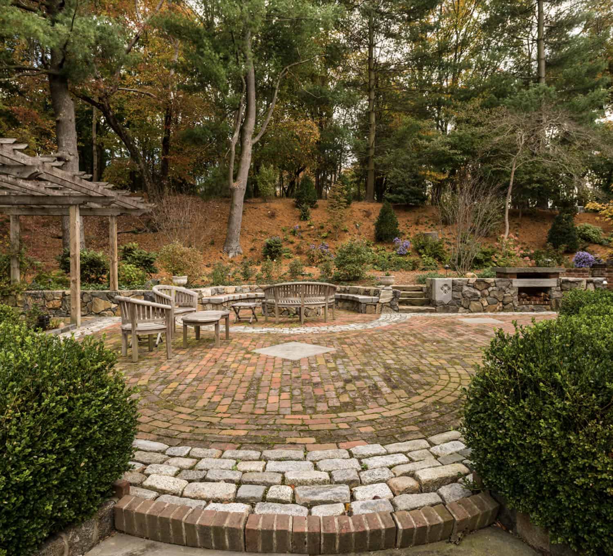
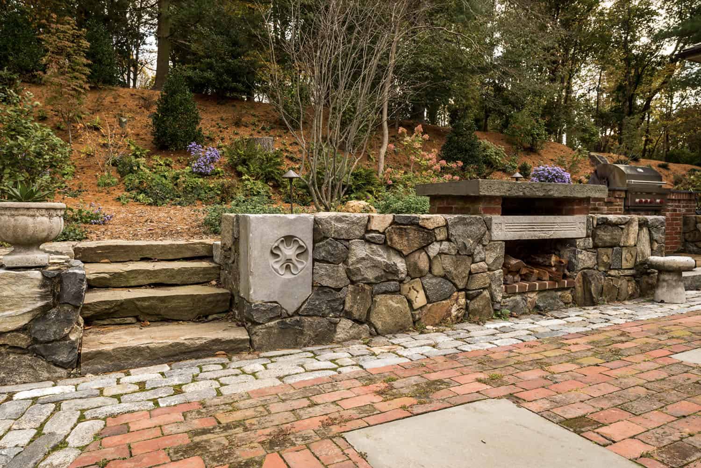
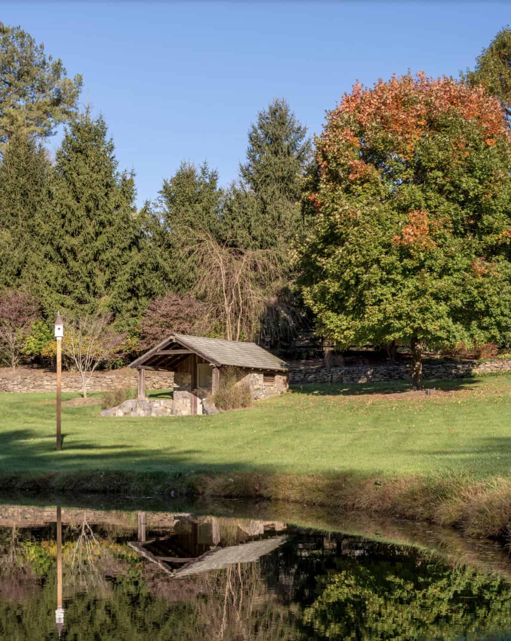
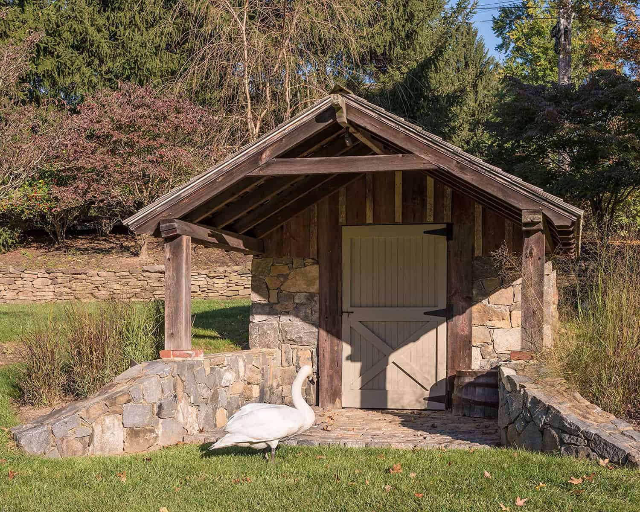
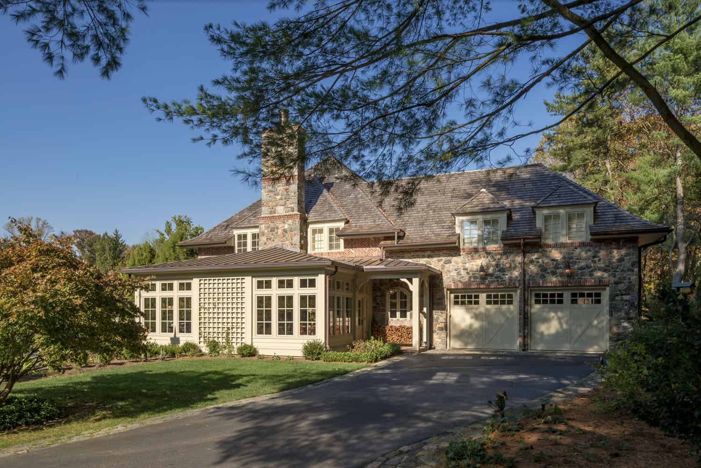
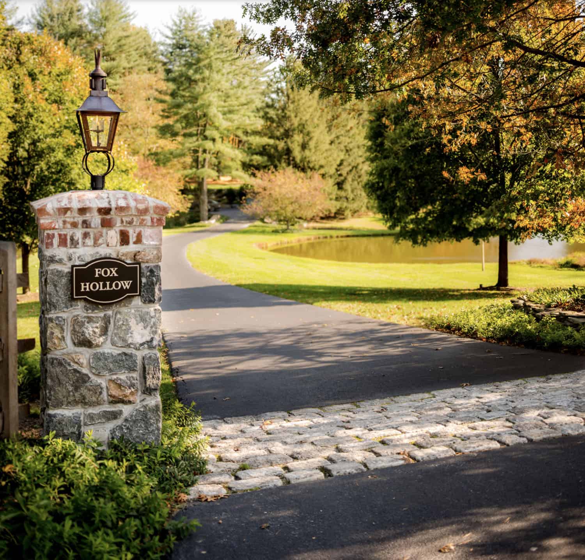
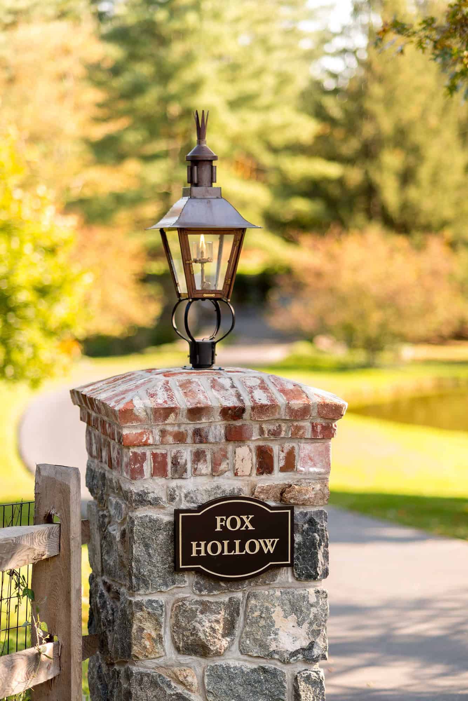
PHOTOGRAPHER Angle Eye Photography


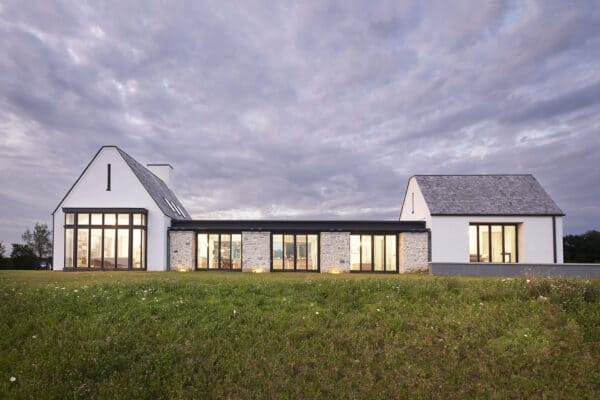

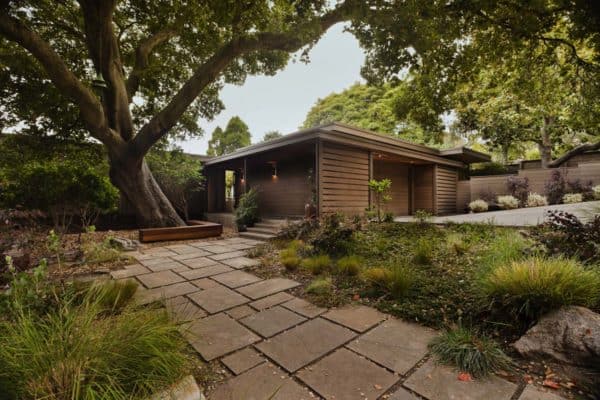
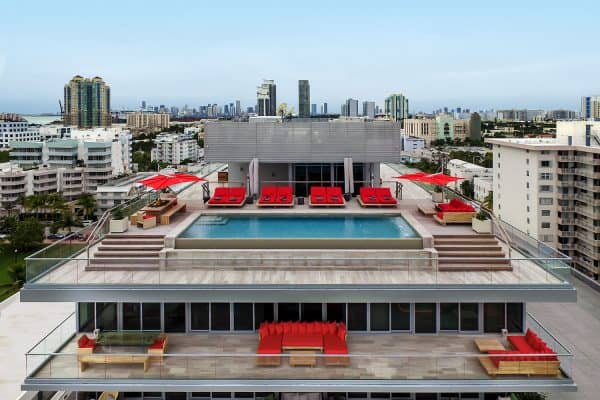

6 comments