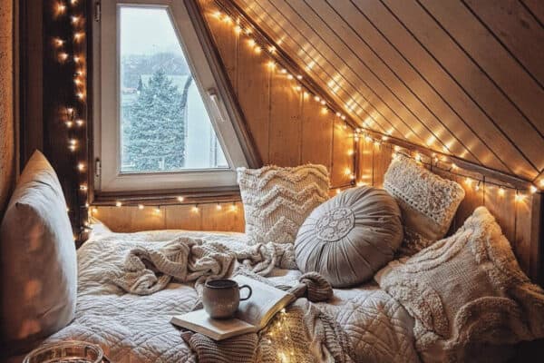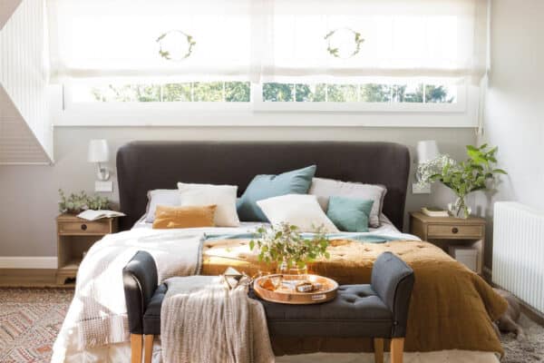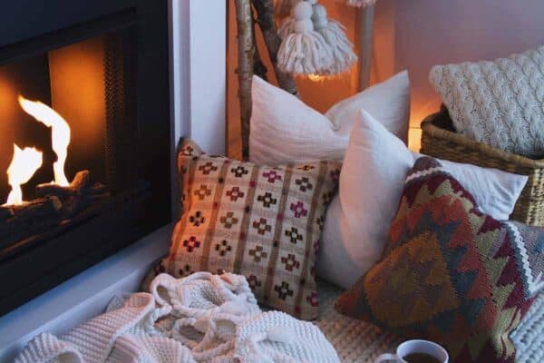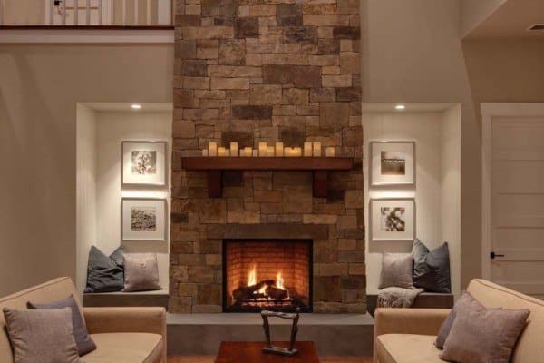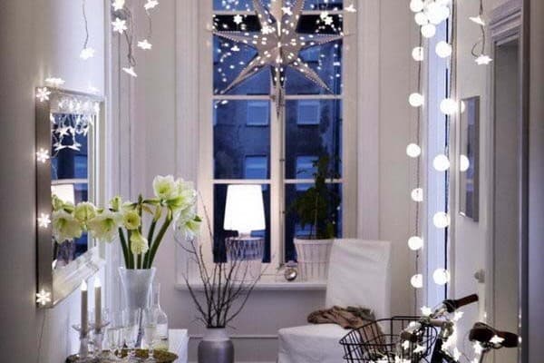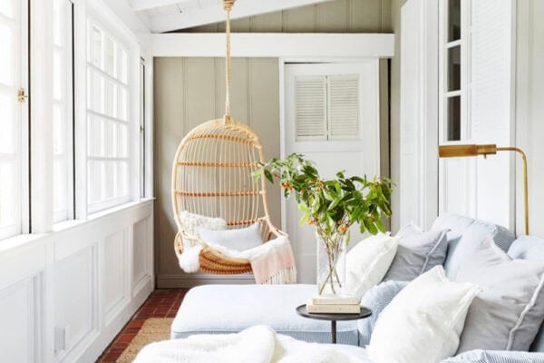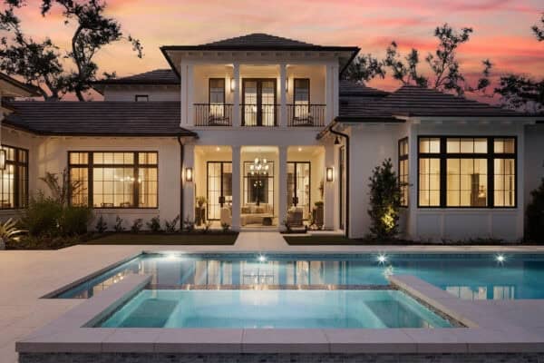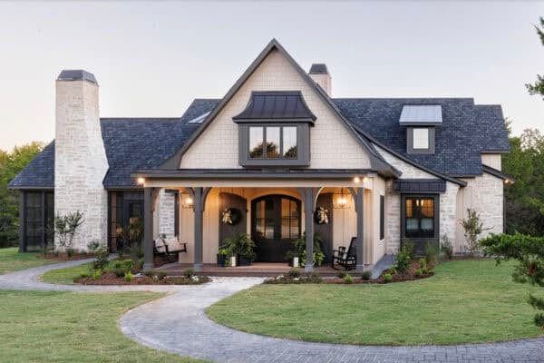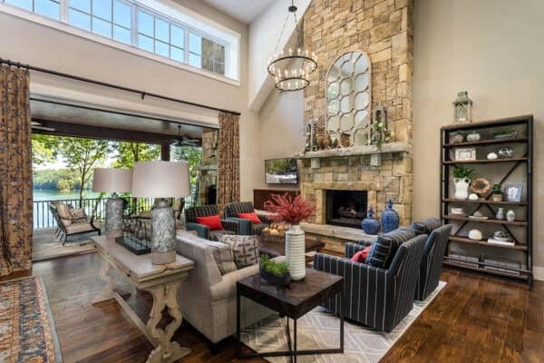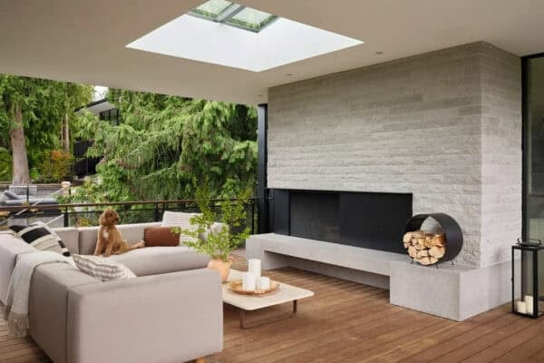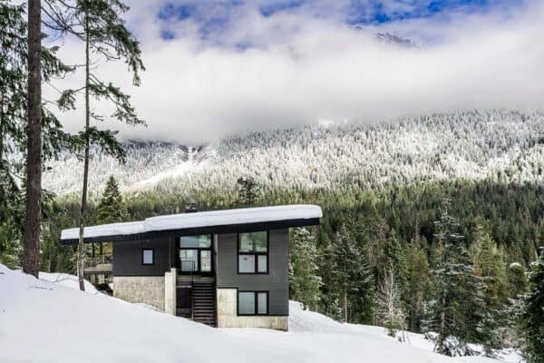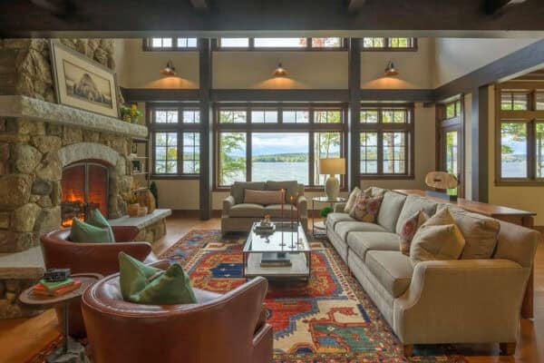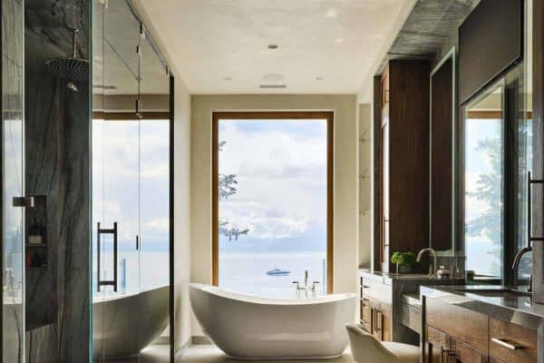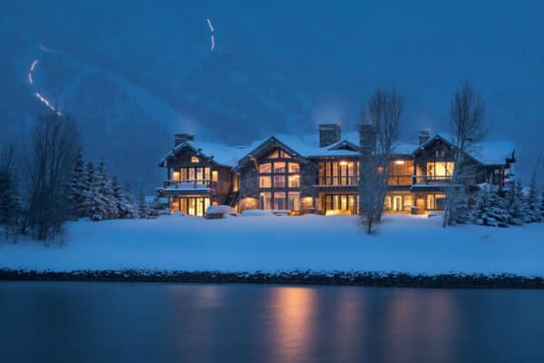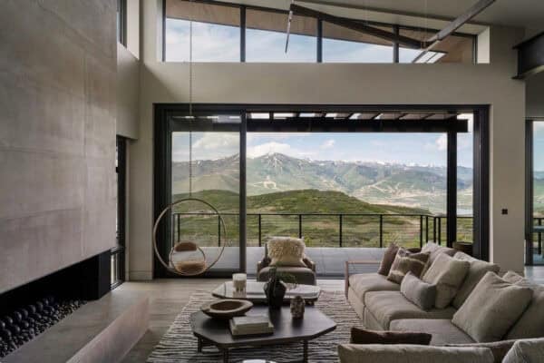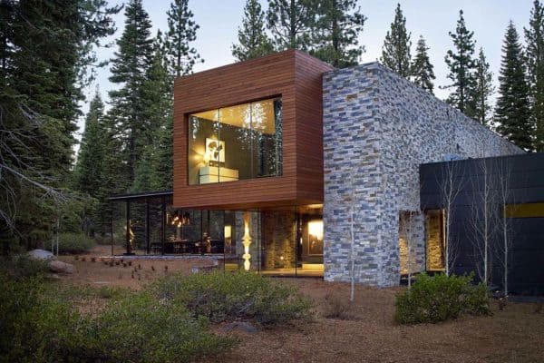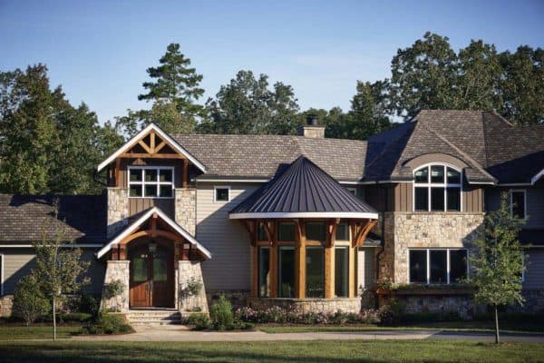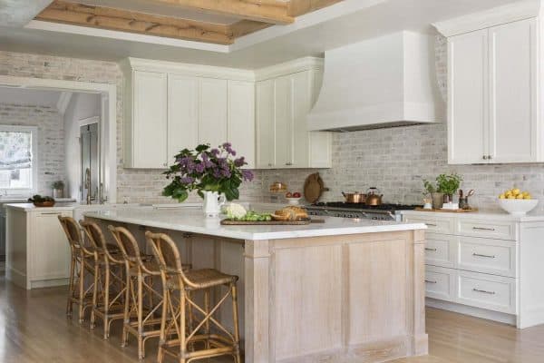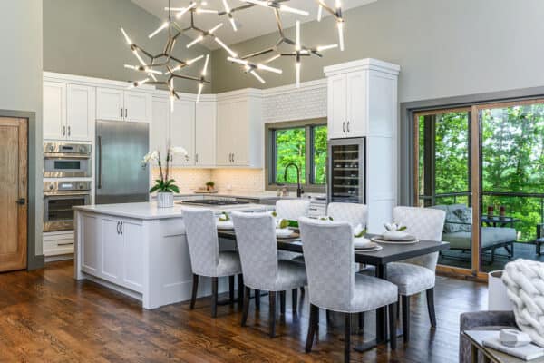Stofft Cooney Architects, along with Nautilus Home, has designed this refined British West Indies home, shaped entirely by its landscape and set beneath preserved heritage live oaks in Cherokee Park, a picturesque bayside community in Sarasota, Florida. Set on a 30,000-square-foot corner property, the home was planned around mapped and preserved trees, allowing roots and branches […]
Absolutely stunning European inspired farmhouse in the Texas Hill Country
This European-inspired farmhouse home was designed by Chairma Design Group and crafted by Morning Star Builders, situated in the beautiful Texas Hill Country near Round Top. Spread out over two levels, this residence features four bedrooms (each with an ensuite bath), a screened porch/sunroom, and lush gardens. Step inside this home to find living spaces that […]
South Carolina house gets a luxurious update with serene Lake Keowee views
This gorgeous lake house was reimagined by Dillard Jones Builders together with Tribus Interior Design, located in The Cliffs at Keowee Falls in Salem, South Carolina. Designed to embrace its breathtaking lakefront setting, the home features open, light-filled interiors that frame expansive water and mountain views, perfect for modern family living and entertaining. Thoughtful materials, […]
Inside a Pacific Northwest contemporary house designed to connect with nature
Studio AM Architecture, together with Farland Interiors, designed this contemporary house to be in harmony with its natural surroundings, set on 1.39 acres in Medina, Washington. Built for a large, active family, the main residence and guest house sit within the slope of the land, framed by mature trees. Together with a sports court, pool, […]
This off-grid Washington cabin has peaceful views over the Cascade Mountains
CAST Architecture has designed this mountain-high, off-grid retreat, nestled on a private inholding within the Okanogan–Wenatchee National Forest near Leavenworth, Washington. The refuge was built to withstand abundant snowfall and extreme seasonal temperature swings. The cabin sits on an unwooded knoll to minimize impact on the existing site. Its design is pragmatic, durable, and energy […]
A beautiful New Hampshire lakefront home with scenic views of Lake Sunapee
This lakefront home, designed by Bonin Architects & Associates, offers dynamic spaces for family gatherings and intimate daily life, nestled along Lake Sunapee in New Hampshire. The home, called ‘Aerie Bluff,’ prioritizes lake views and outdoor integration while respecting the natural environment, shaping the home’s overall design. The gently sloping site offered a unique opportunity […]
60 Most Popular Bathroom Ideas Featured On One Kindesign for 2025
One Kindesign has showcased roundups of our most popular home tours, kitchens, living rooms, and bedrooms over the past month. We are now featuring our curated collection of the most popular bathroom ideas for 2025, highlighting designs that have captured our audience’s attention over the past year. If you are considering a bathroom renovation, big […]
Inside a gorgeous slopeside retreat of stone and timber in Jackson Hole
This beautiful timber and stone home, designed by Design Associates Architects, is nestled on a waterfront property in the Shooting Star community, in the heart of Teton Village, Jackson Hole, Wyoming. This home is both opulent and cozy — offering spaces for recreation, stargazing, and entertaining guests. The design reflects a Montana-Style ranch, with sections […]
Organic modern home in Utah with stunning views of the Uinta Mountains
This organic modern home, created by Centre Sky Architecture in collaboration with AMB Design, is nestled in the mountains of Park City, Utah. It is designed to take advantage of the stellar views of the Tuhaye Golf Course, Jordanelle Reservoir, Deer Valley Mountain, and distant views to the Uinta Mountain Range. This home’s story began […]
This modern refuge has peaceful forest views in the Sierra Nevada Mountains
Jamie Bush is responsible for the design of this inspiring modern refuge nestled high in the private mountain community of Martis Camp, just outside Lake Tahoe, California. This attractive vacation retreat was designed for a young family looking to escape their busy lifestyle in Silicon Valley. The vision for this refuge was to create a bold, modernist design with […]


