
Ridgecrest Designs has created this modern farmhouse home for a family of five, nestled amongst heritage oak trees on a 1.4-acre property in the Happy Valley neighborhood of Pleasanton, Northern California. The open floor plan creates an inviting home for a close-knit family. The kitchen, illuminated by a custom wood beam suspended fixture, opens to an outdoor living space and pool.
A pantry allows easy clean-up after dinner parties and acts as a second kitchen when needed. The dining room, which opens to the backyard garden, features a wine room with authentic steel doors, reclaimed wood cladding, and a ladder to reach the top-shelf wines. Continue below to see more of this gorgeous 5,000-square-foot house tour…
DESIGN DETAILS: DESIGN/BUILD Ridgecrest Designs WALLCOVERINGS, WINDOW COVERINGS & FURNISHINGS Casey Howard Designs STYLING Allegra Hsiao

Above: The kitchen features rustic white oak (with a custom finishing process), lower cabinetry, and white-painted upper cabinetry with blue accent cabinetry, including the island.

Above: The perimeter cabinets are rustic white oak. The color was not achieved with stain; it was a multi-step process that included a coat of weather wood reactive stain cut 75% with water and dusted with a turbine HVLP, a coat of Bona Nordic cut 50% with water to kill the natural orange and umber tones in the wood then it was top coated with four light dustings Bona natural cut 50% with water applied with a turbine HVLP sprayer.

What We Love: This modern farmhouse in Northern California provides an open, airy floor plan layout that is aesthetically pleasing yet functional for family living. We love so many details about this home, but our favorite space is the kitchen. With its two-tone custom cabinetry, white backsplash tiles, gorgeous custom steel hood, and, of course, the Le Corneau range. We also love that the owner’s bathroom has a private balcony with an outdoor shower, which can be enjoyed throughout the year in California!
Tell Us: What details in this home’s design appeal to you most? Please share your thoughts in the Comments below; we love reading your feedback!
Note: Be sure to check out a couple of other fabulous home tours that we have highlighted here on One Kindesign in the state of California: A cool contemporary home in Menlo Park with inviting indoor-outdoor living and Tour an updated Spanish home in Rancho Santa Fe with a fresh twist.

Above: The island is painted in Knoxville Grey by Benjamin Moore.

Above: A custom steel hood was fabricated in-house by Ridgecrest Designs. Custom wood beam light fixture fabricated in-house by Ridgecrest Designs.


Above: Steel mesh cabinet panels, brass, and bronze hardware, La Cornue French range, concrete island countertop, and engineered quartz perimeter countertop.
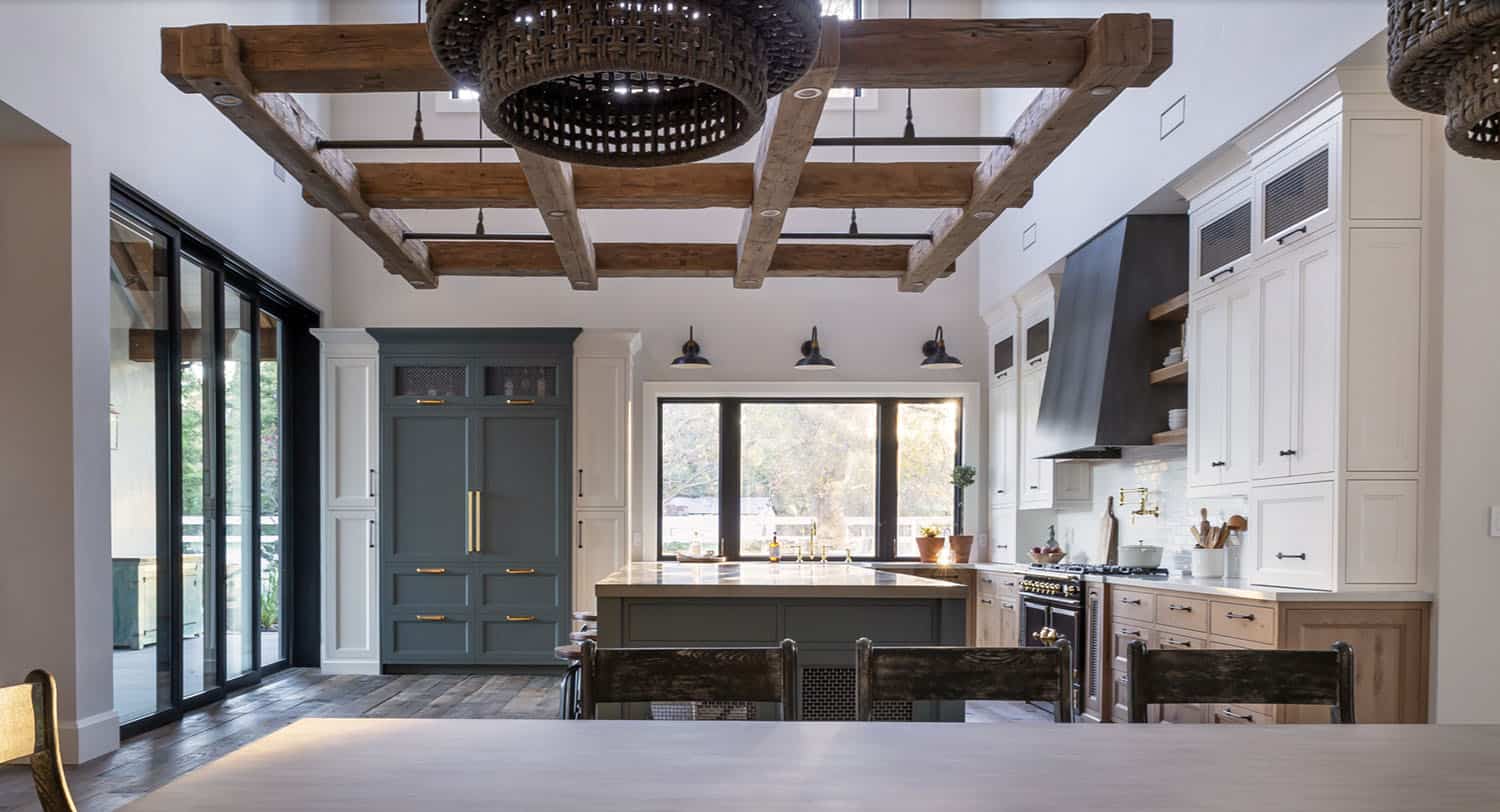
Above: The 10′ AG Millworks doors open onto the California Room.


Above: The pantry features light blue/gray painted cabinetry with blue accents. This space also features steel mesh cabinet panels, brass fixtures and hardware, and an engineered quartz perimeter countertop. The white oak Dutch door opens out onto the backyard.

Above: The cabinet paint color is Benjamin Moore Coventry Gray HC-169. The sink is by Shaws.



Above: The built-in white oak banquette bench provides a casual dining spot in the kitchen. The furniture and lighting is by Casey Howard Designs

Above: This is custom-made reclaimed oak flooring. It was ordered from Blacks Farmwood. You can also try Forever Barnwood. The finish is called ‘invisible’.







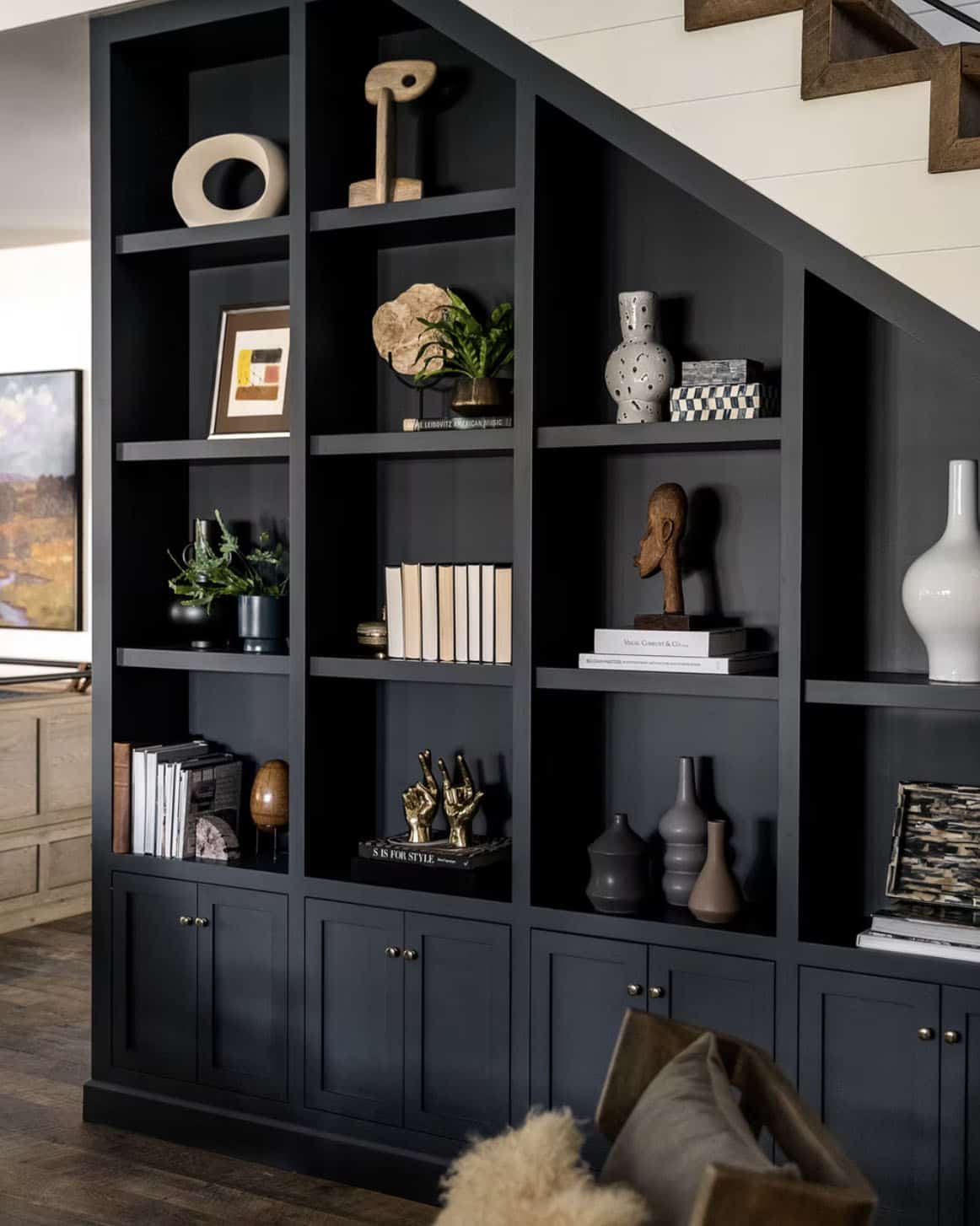


Above: The dining room features a conditioned wine room with authentic steel doors. Parquet flooring with poured concrete.

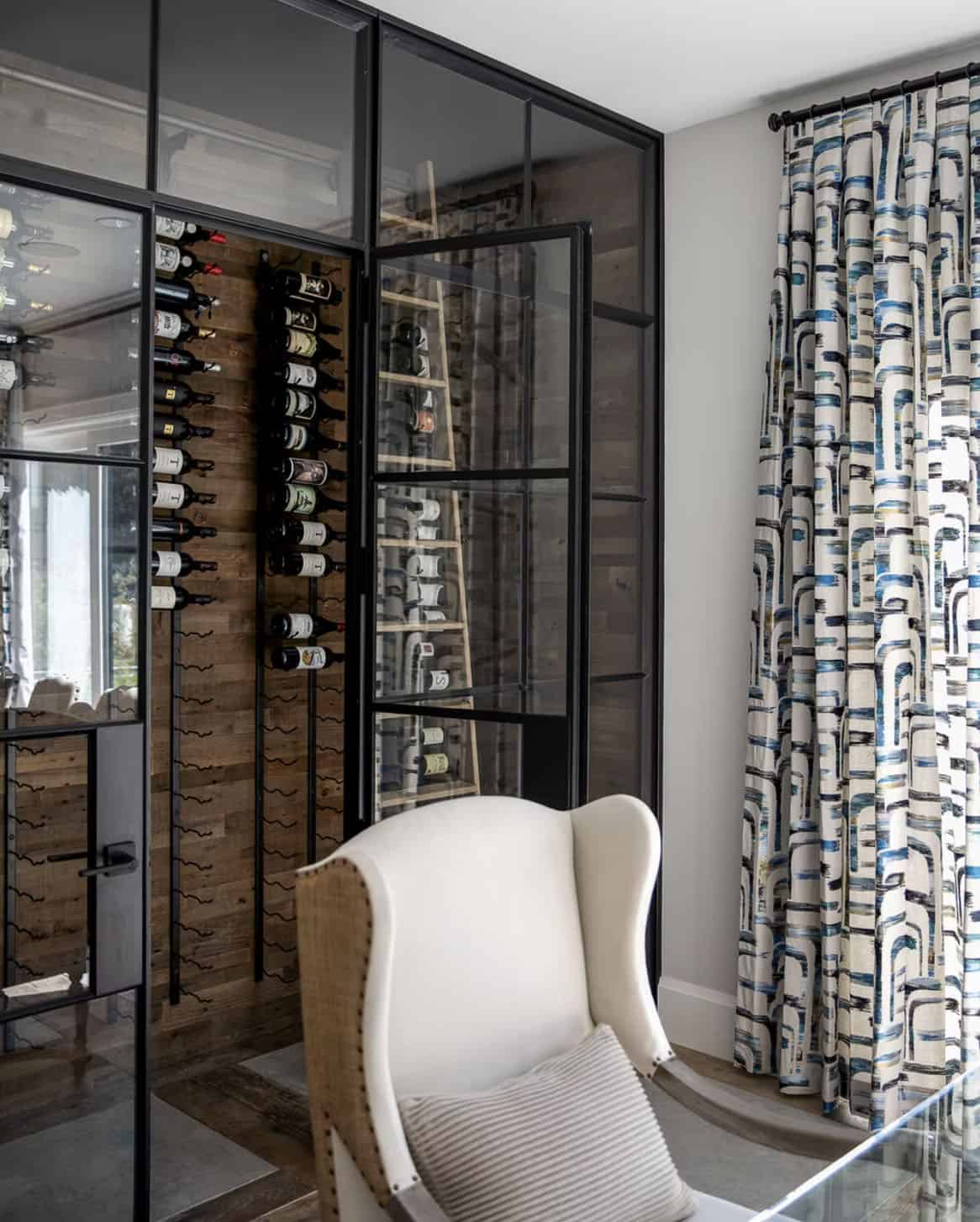
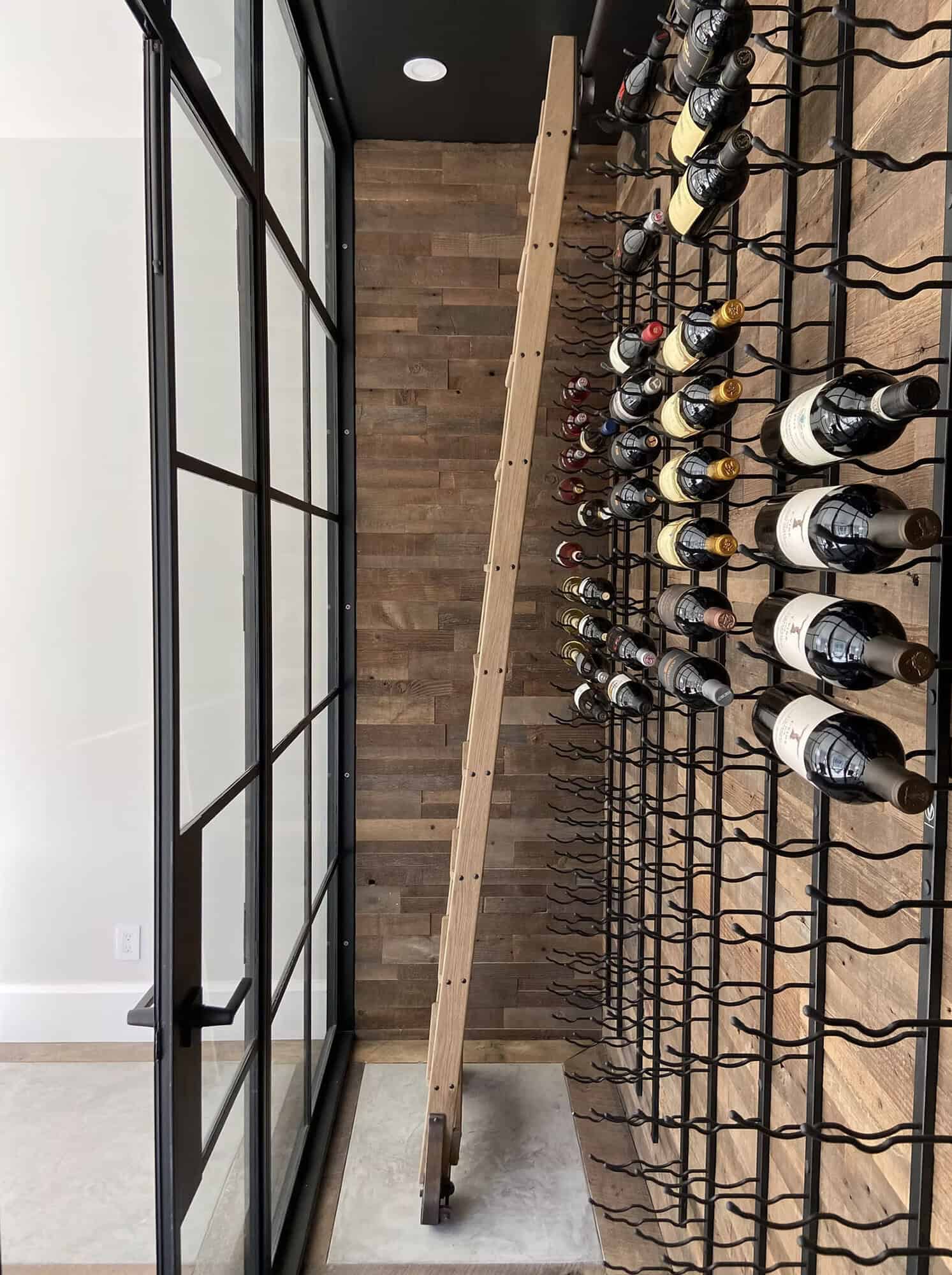

Above: The craft room is perfect for the kids to do homework and let their imaginations run wild.
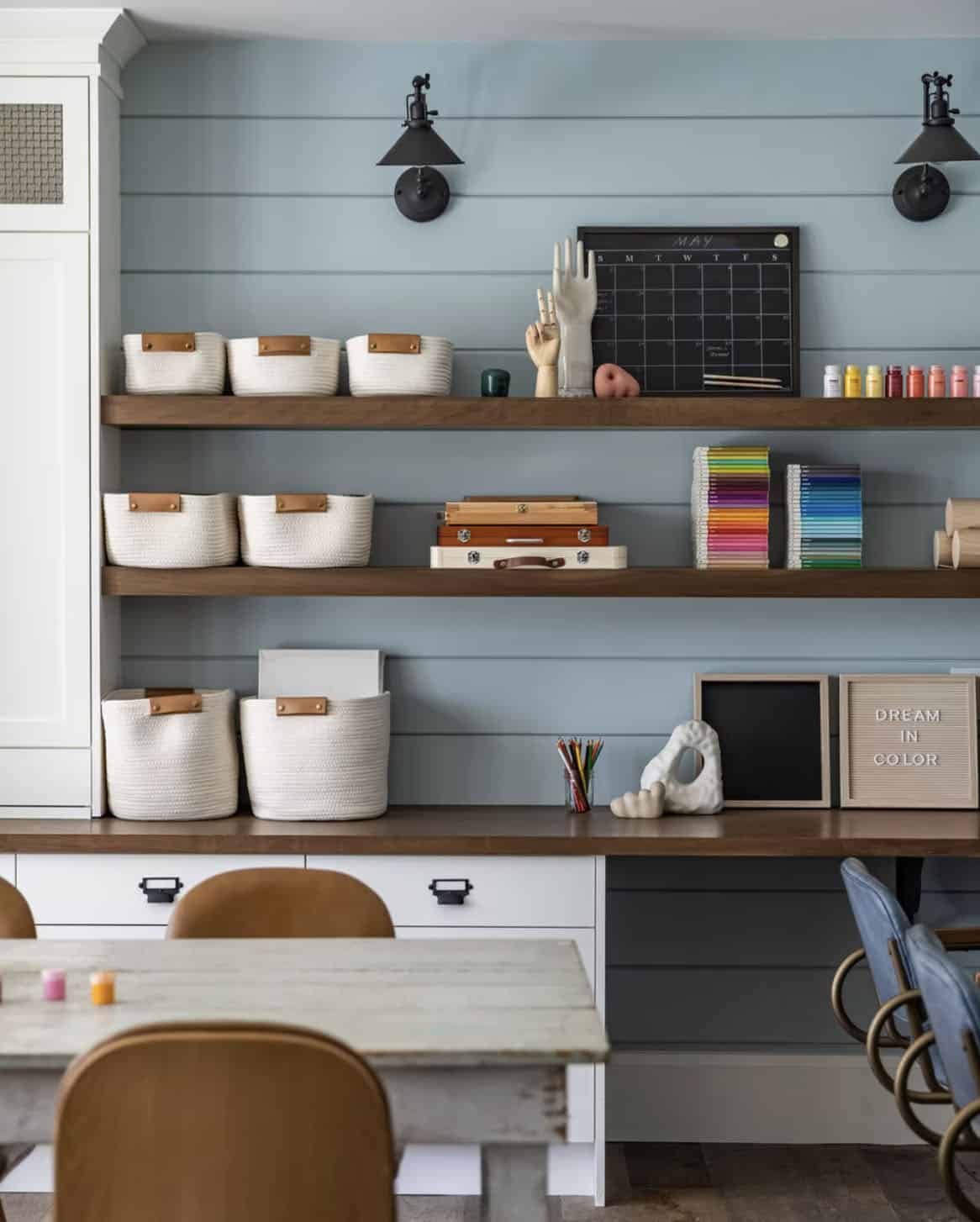


Above: The downstairs powder room features a real marble mosaic tile floor, a floating white oak vanity with a black granite countertop, and a brass faucet. The wallpaper, mirrors, and lighting are by Casey Howard Designs.

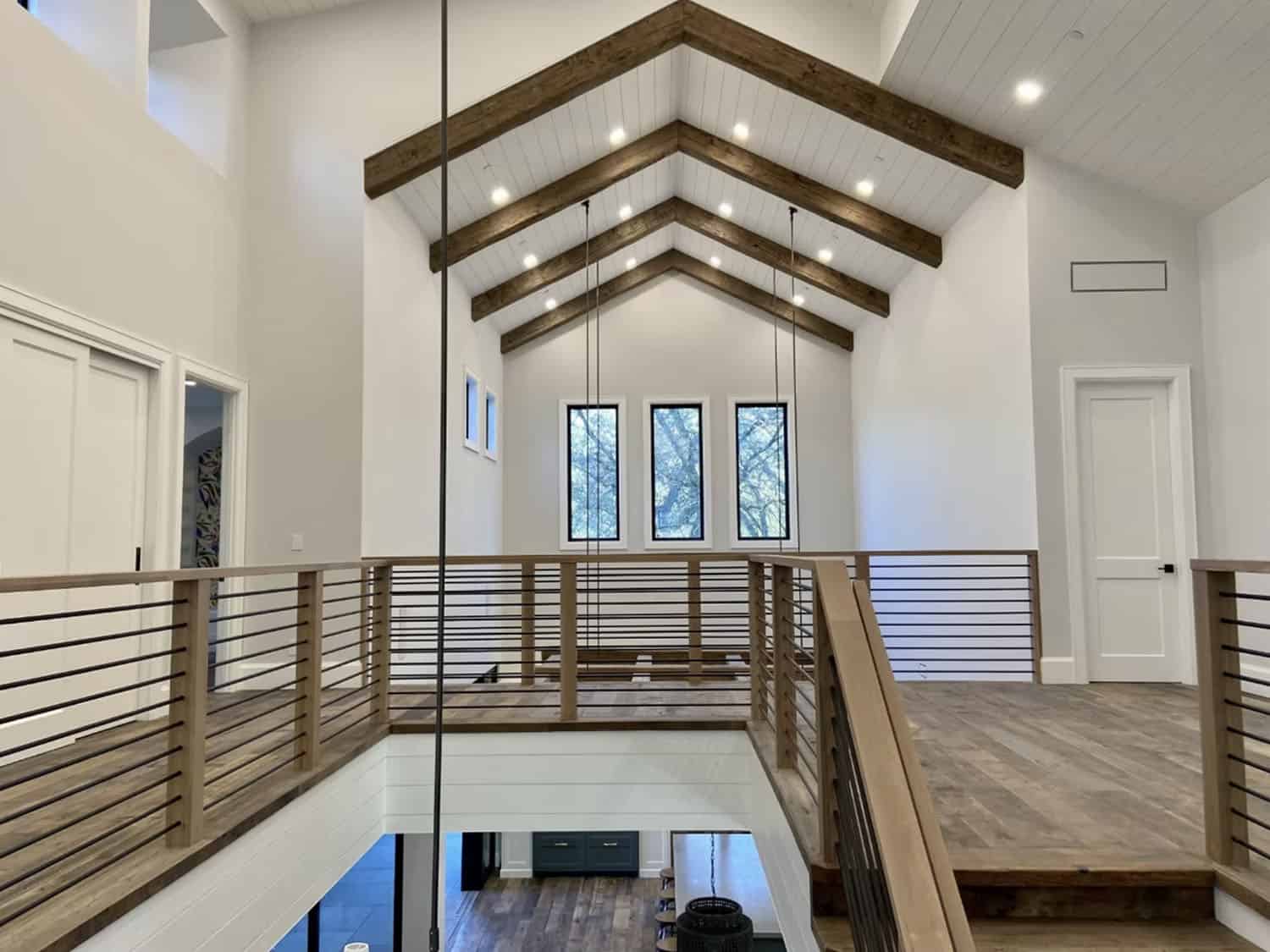
Above: View of the vaulted ceiling over the kitchen from the second level. Featuring reclaimed wood beams with shiplap on the ceiling.
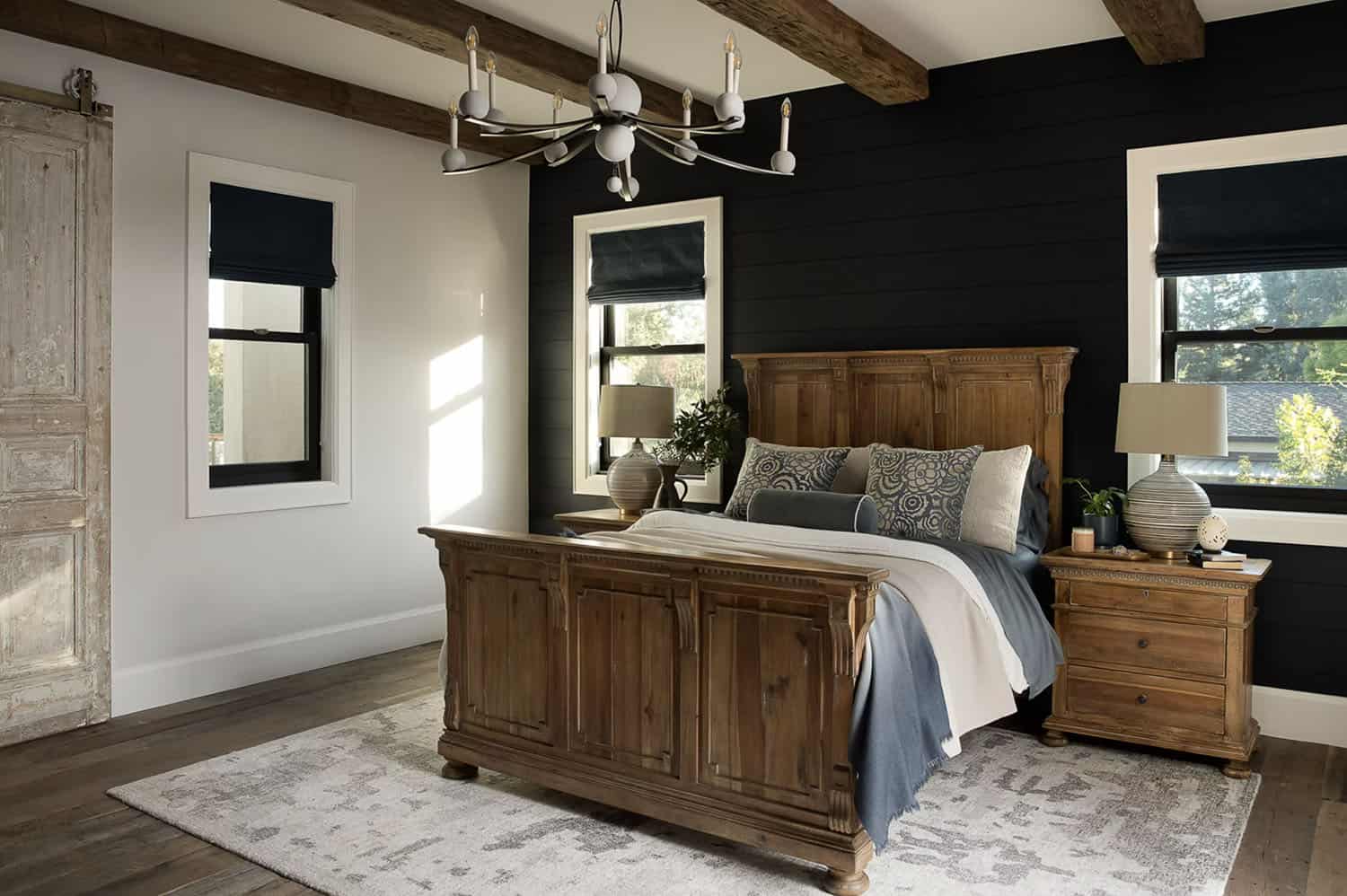



Above: On the second level, the owner’s bathroom is flooded with light from the full glass wall and looks out to a balcony with an outdoor shower. This space features a freestanding tub, white oak vanity and linen cabinet (with a custom coloring process), large-format porcelain tile with a concrete look, brass fixtures, and bronze hardware.

Above: The countertop material is Carbon Gray Honed Quartzite.

Above: The bathroom mirrors were custom fabricated by the builder and are about 60” tall.


Above: The accent wall tiles are dark Blue, and the shower is roughly 48×84. The outside wall of the shower is Santa Barbara Mission smooth plaster.
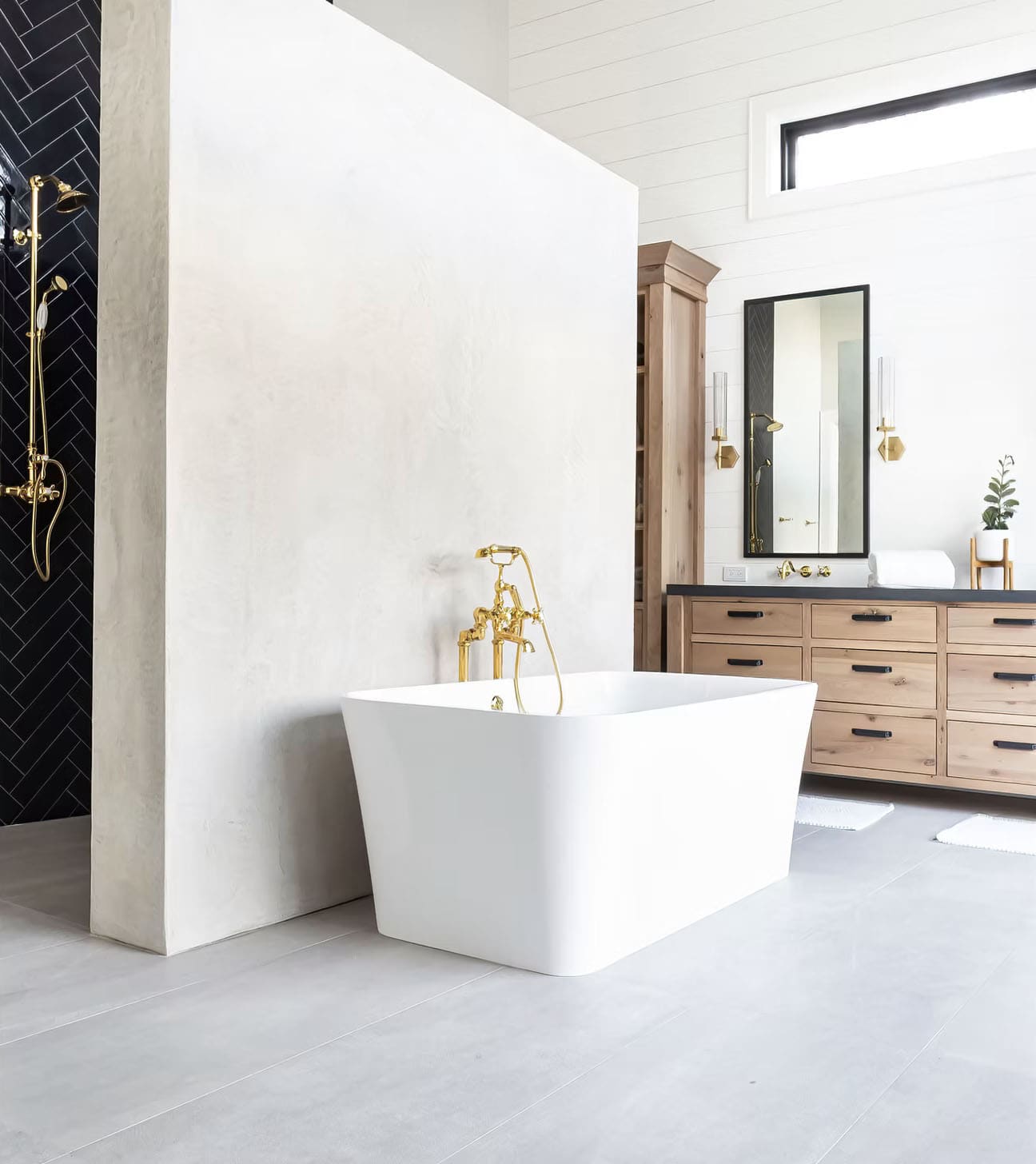

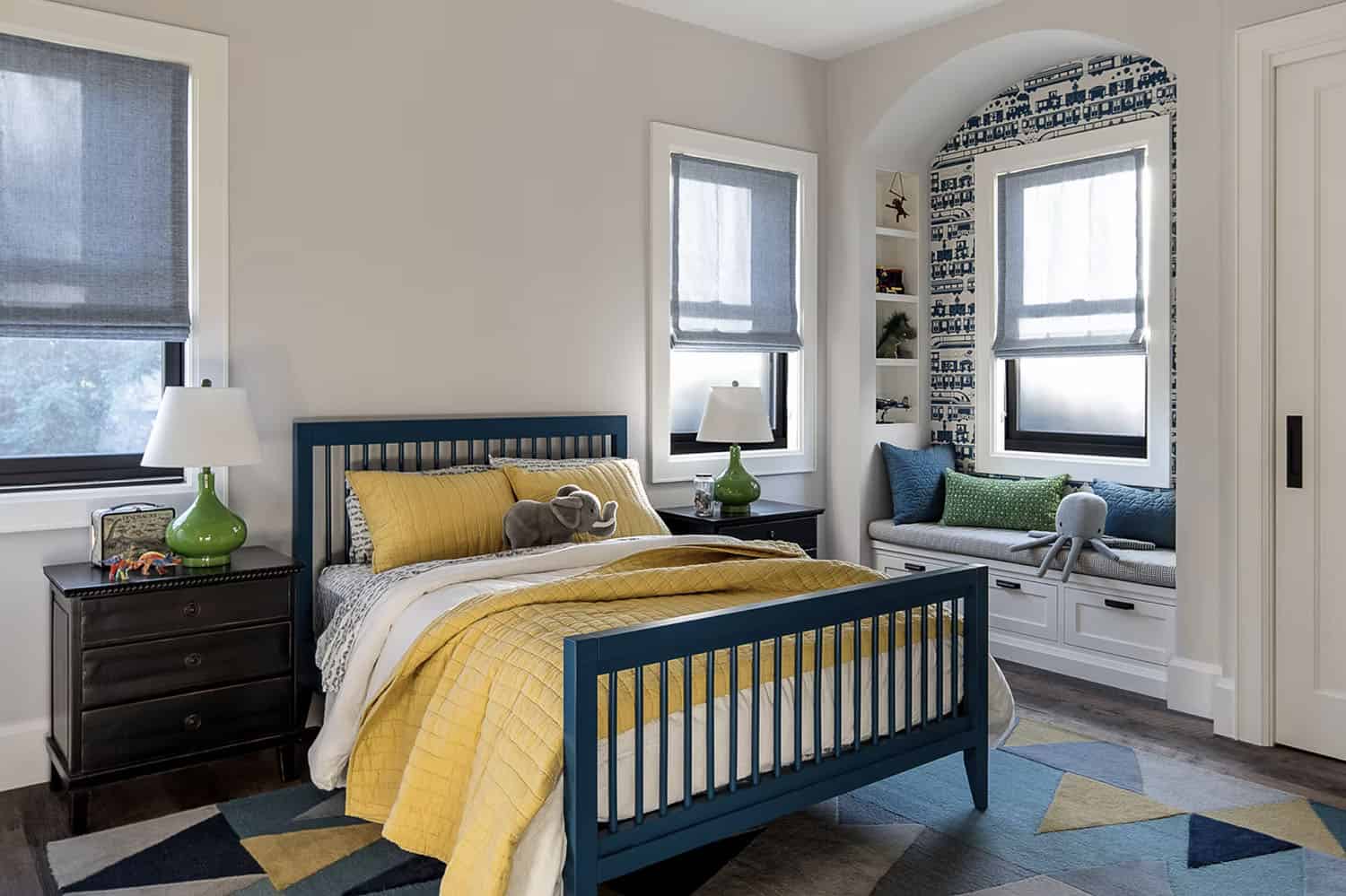



Above: This Jill & Jill bathroom is painted in soft pink and is for two sisters to get ready for the day. It features custom nameplates embedded in the floor tile.






Above: The second-floor laundry room has a real Chicago reclaimed brick floor in a herringbone pattern. The cabinetry is a mixture of green-painted and white oak-stained. The farmhouse sink has a white subway tile backsplash, and the countertops are butcher block.


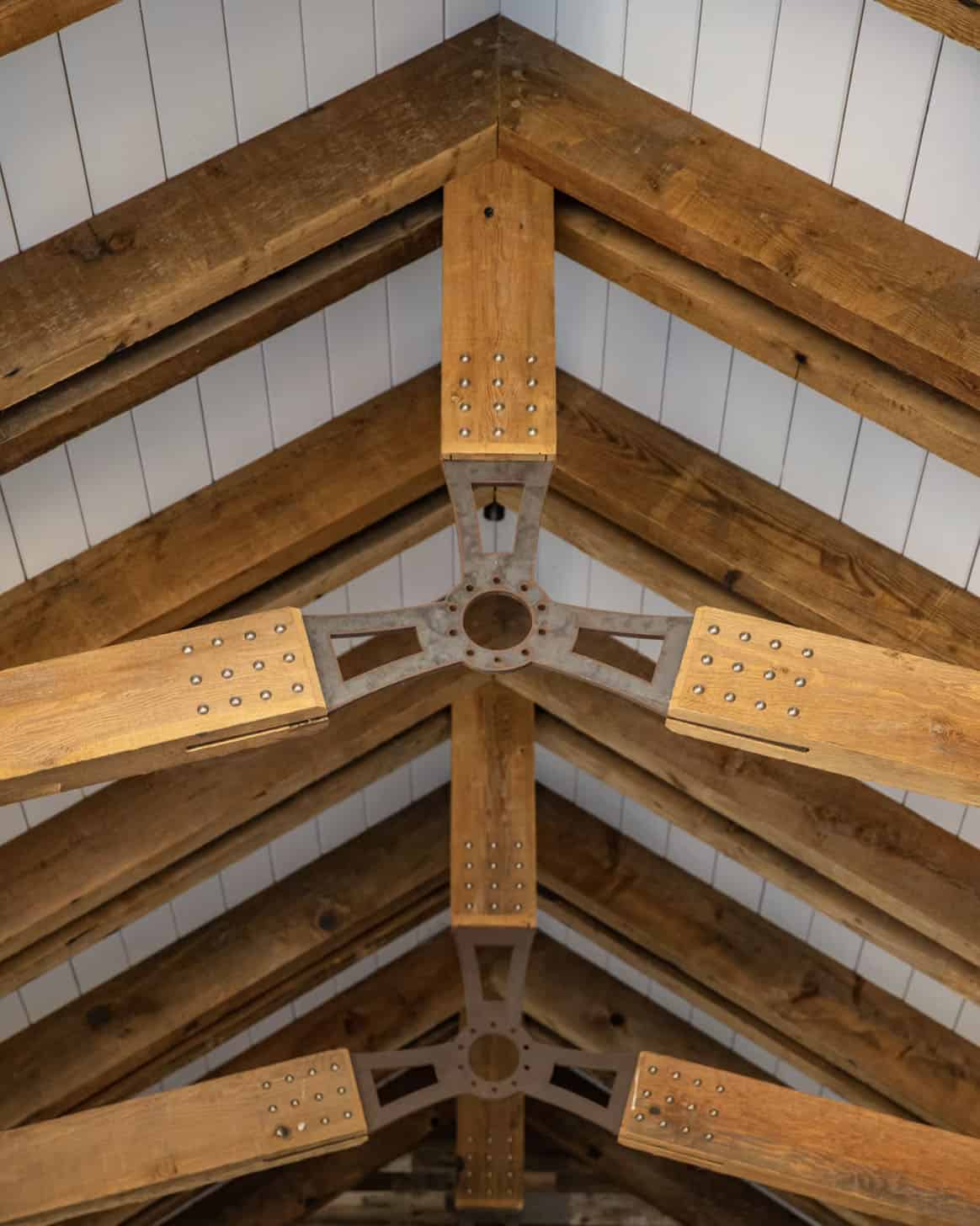
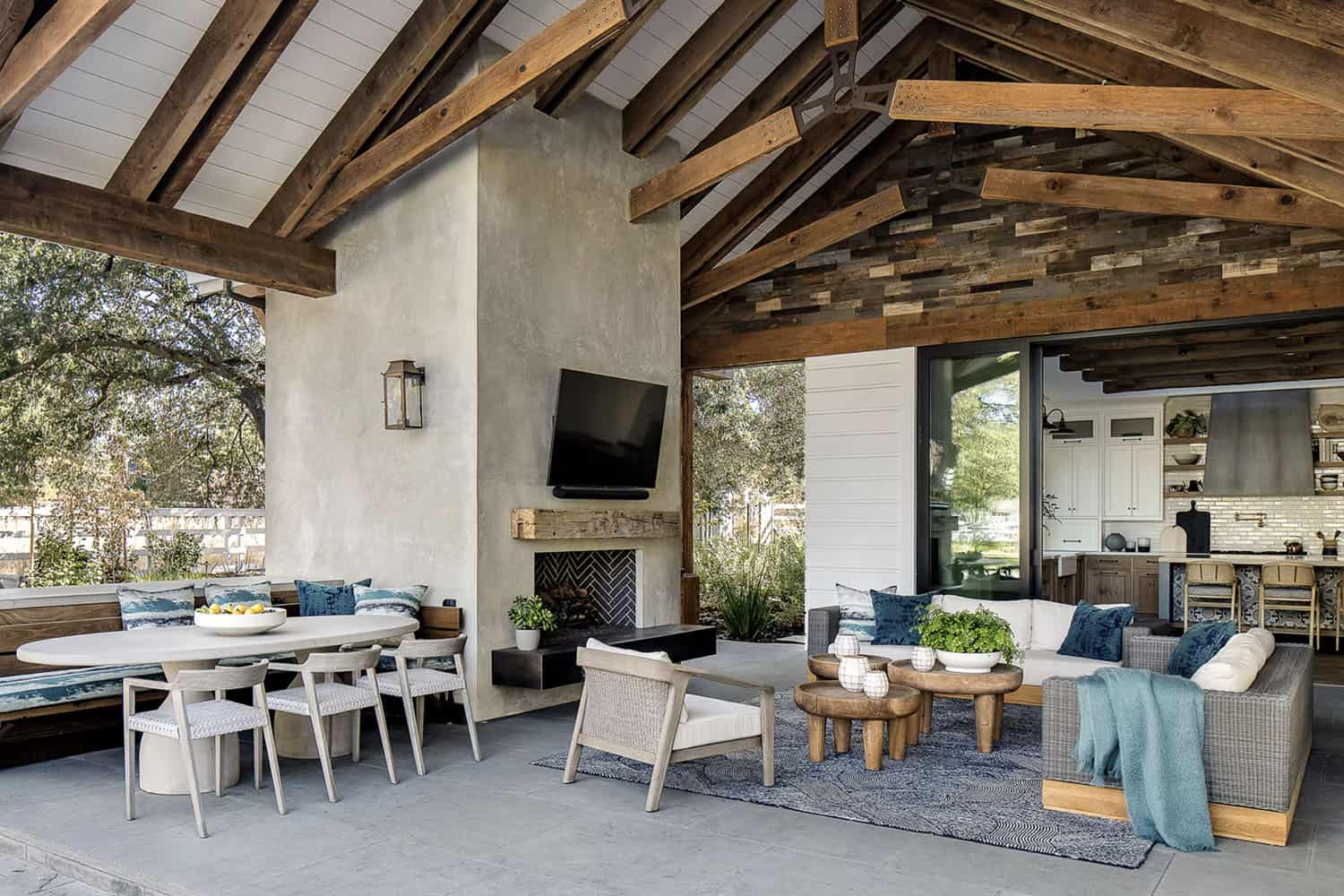

Above: The trio of African safari teak side tables were from the Teak Warehouse.

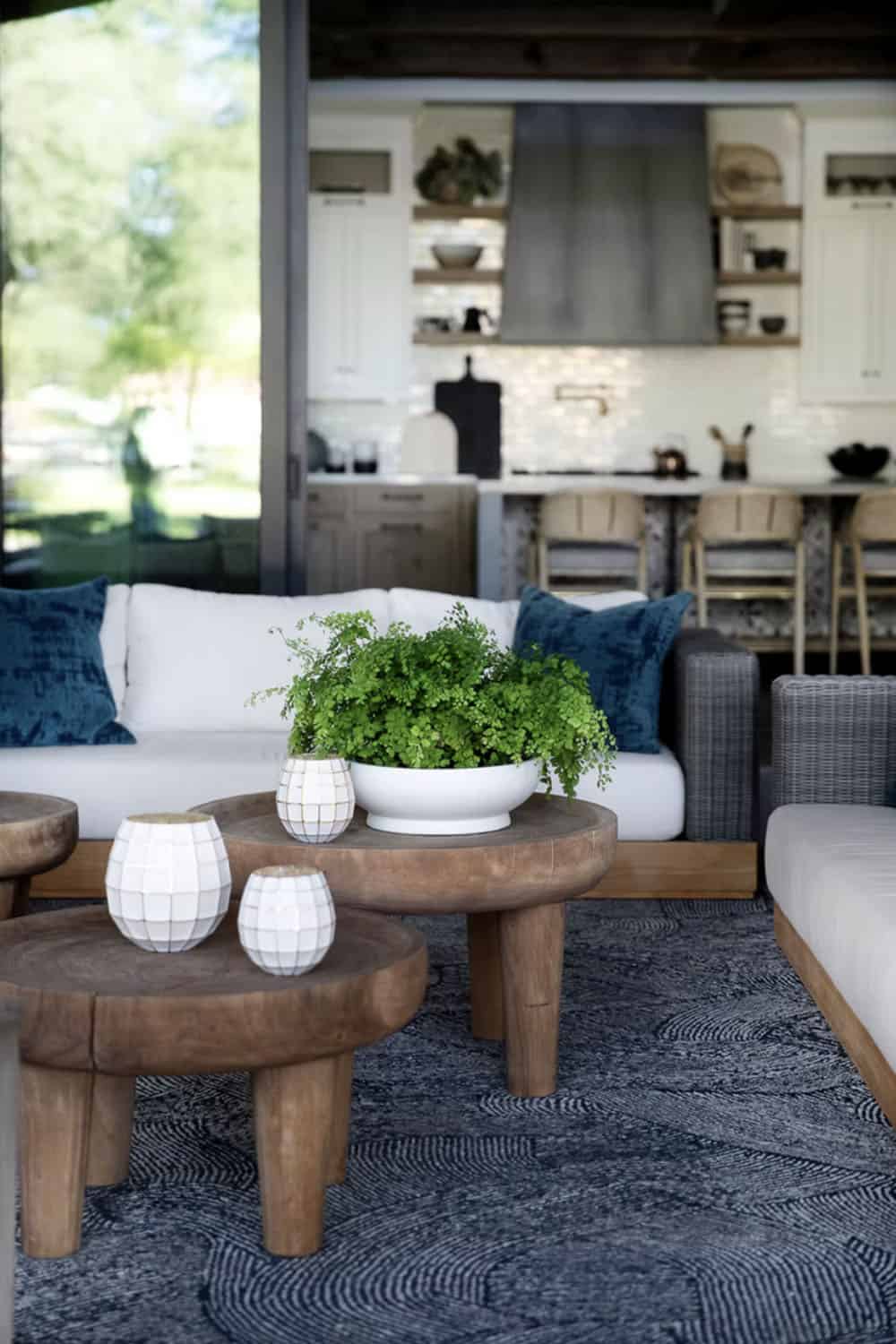
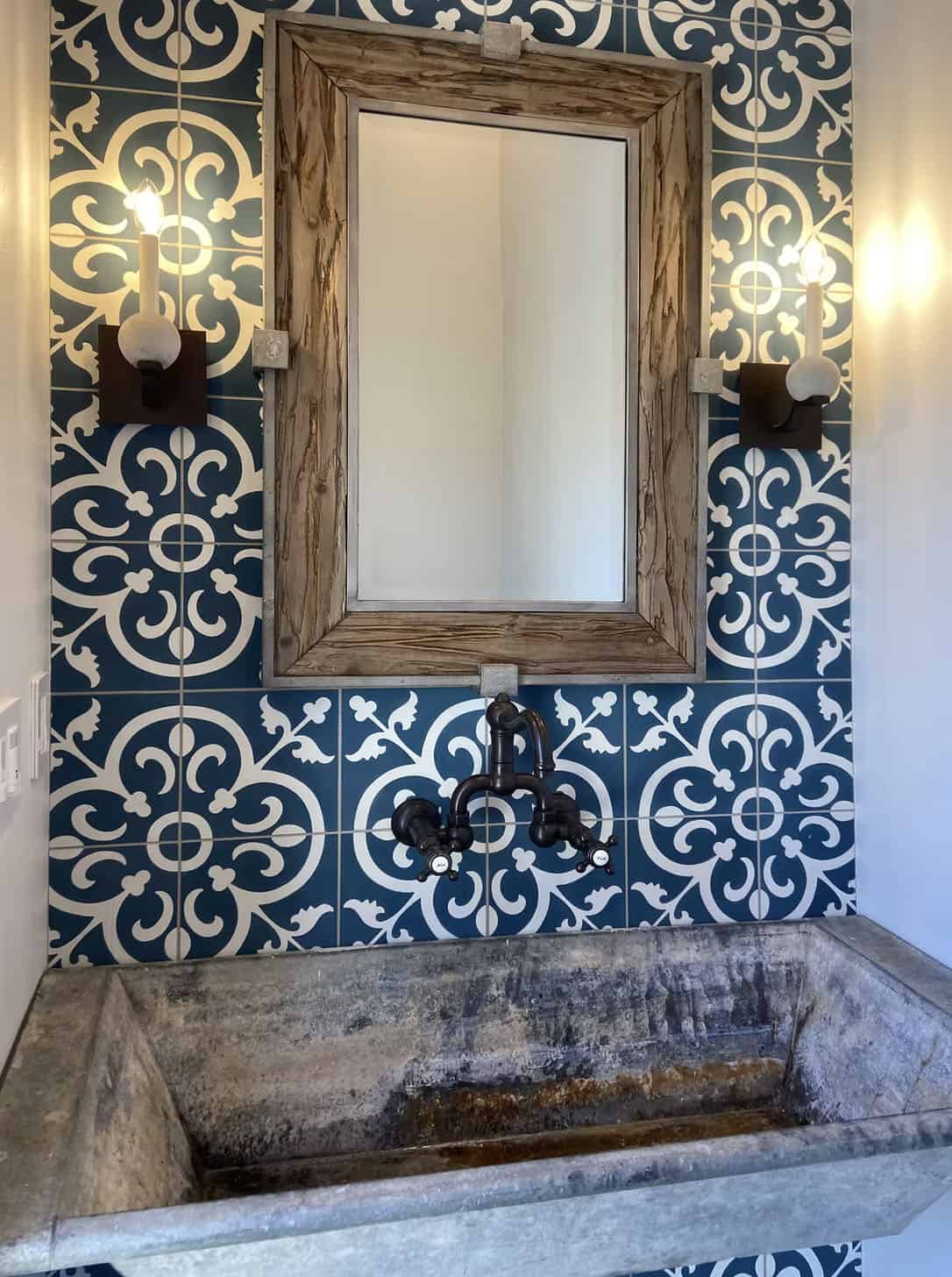
Above: The pool bath features a reclaimed trough sink and fun blue-patterned wall tile. The mirror and lighting are by Casey Howard Designs.

Above: View of the front of this Northern California modern farmhouse through the oak trees. The combination of white shiplap siding, reclaimed wood siding, and corrugated steel siding makes for an interesting modern farmhouse. Reclaimed wood posts and decking.

PHOTOGRAPHER Thomas Kuoh Photography

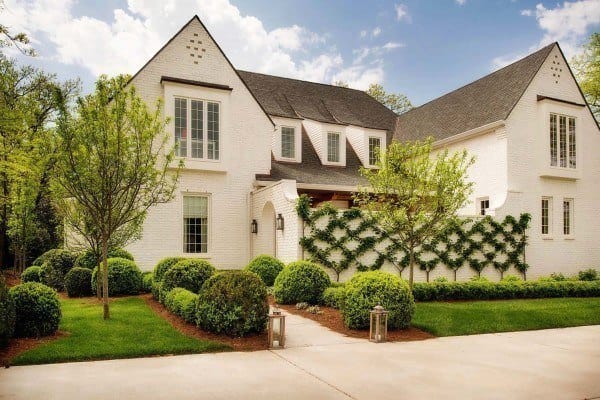
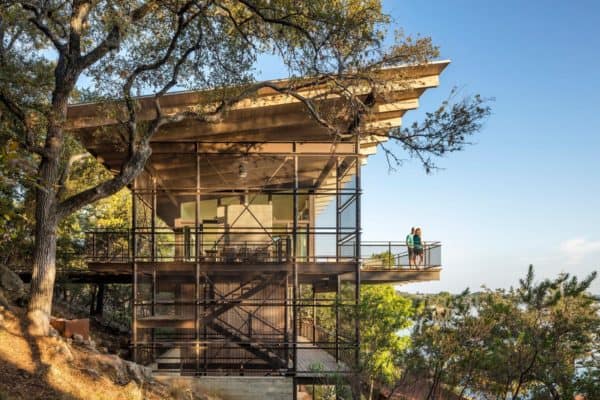
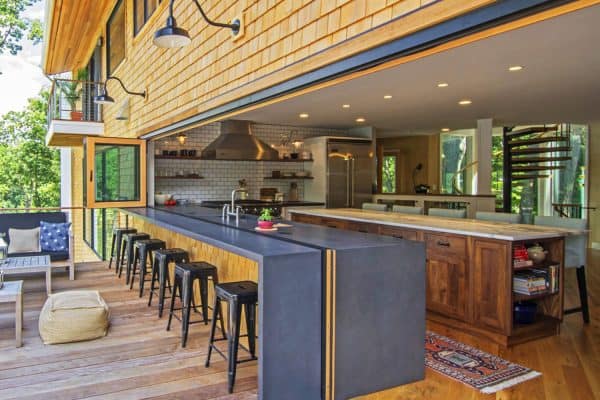
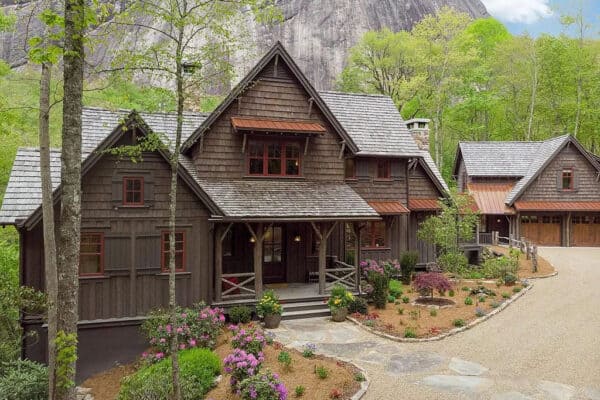


2 comments