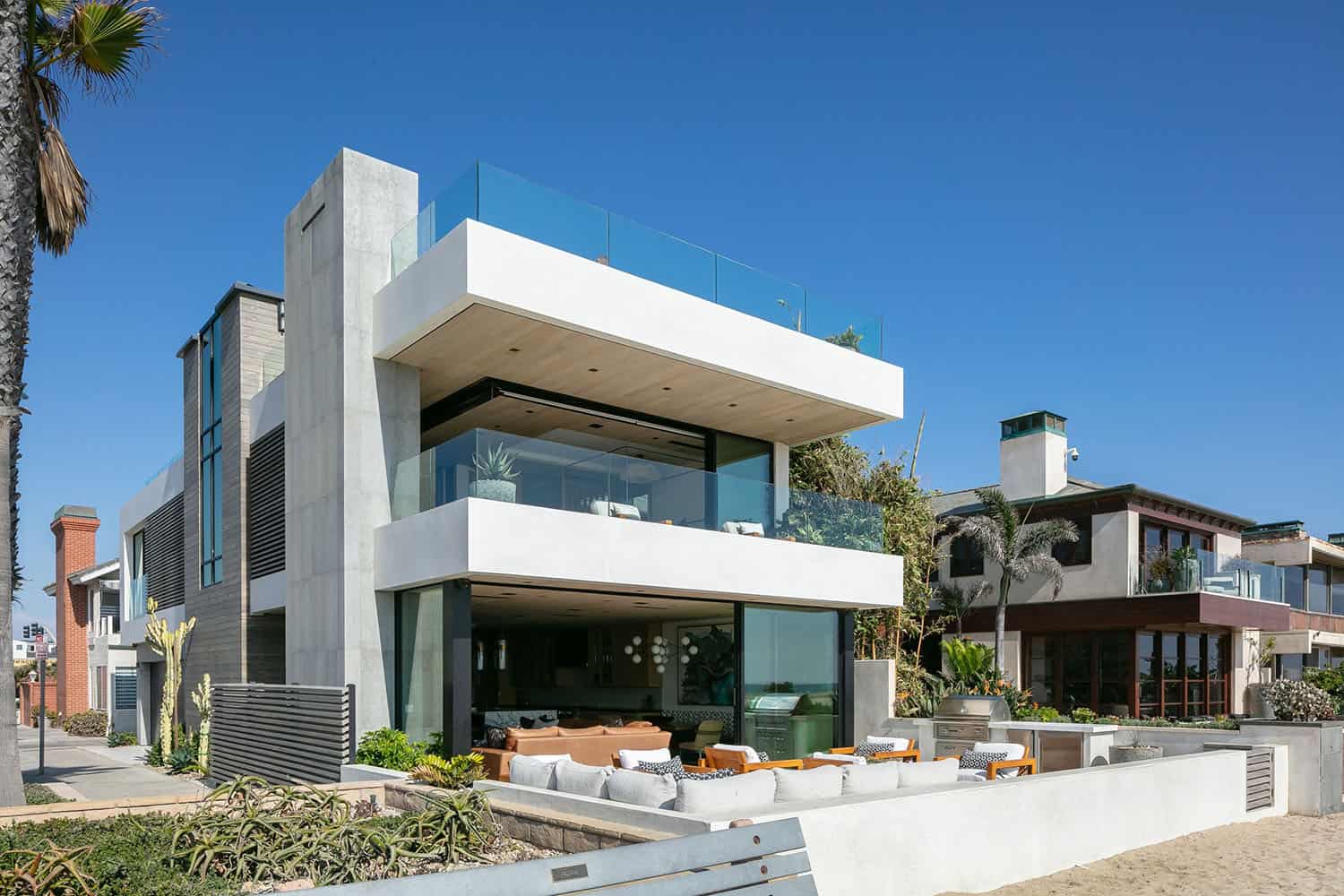
Brandon Architects, in partnership with Erica Bryen Design, has reimagined this former vacation rental into a stunning oceanfront home in Newport Beach, Orange County, California. This home offers show-stopping new living spaces with stylish details, an attractive color palette, and layers of texture at every turn. Step out onto the rooftop deck to find plenty of space for entertaining while enjoying unobstructed ocean views.
One of the main goals of this project was to ensure that sightlines were not blocked so that the home’s inhabitants could soak in ocean views from just about every room in this home. This can be seen in the kitchen, where the selection of glass pendant lights does not inhibit the ocean view while cooking. Continue below to see the rest of this gorgeous home tour…
DESIGN DETAILS: ARCHITECT Brandon Architects INTERIOR Erica Bryen Design DESIGN BUILDER Gonterman Custom Homes

What We Love: This Newport Beach home provides its inhabitants with completely refreshed living spaces that are chic and stylish. Views of the ocean have been maximized throughout this home, creating a feeling of tranquility. We especially love the kitchen with its beautiful material selections, heavy use of wood for warmth, and exquisite pendant lights. Overall, the project team did a fantastic job of creating an indoor-outdoor living environment that is perfect for everyday living and entertaining.
Tell Us: What design features in this home do you find most appealing? Let us know in the Comments below!
Note: Be sure to check out a couple of other fabulous home tours that we have showcased here on One Kindesign in the state of California: This stunning Newport Beach house is the epitome of coastal luxury and Tour this coastal chic home in Newport Beach with charming details.











Above: The kitchen was designed by Ziething Cabinets Inc. and features several exquisite details. Brandon Architects designed the custom white oak ceiling, which brings warmth and depth to this space. There is no drywall in the kitchen. Additional highlights include the custom fridge and freezer panels in a chevron pattern with a black stain. The white oak cabinets have a clear/natural seal finish. The hand-crafted hardware was sourced from Colonial Bronze.

Above: The island counter stools are the Fritz Rope 24″ Counter Stool, Natural from Palecek. The seats are custom upholstered in leather from Keleen Leathers.

Above: The sink faucet is the Waterstone Contemporary Extended Reach PLP Pulldown Faucet – Toggle Sprayer, MODEL NO. 5300.

Above: The gorgeous hand-painted terracotta backsplash tile was the inspiration for the kitchen. It is the Mediterranean 5 in Charcoal & Gray on Off White from Tabarka Studio.

Above: The gorgeous hood above the Blue Star range was custom-fabricated by the builders of this project, Gonterman Construction.

Above: The countertop slab is in Black Zimbabwe, while the island slab is in Calacatta Luxe, sourced from Ollin Stone. The island’s stone is crisp white, with splashes of black accenting the refrigerator panels and custom hood.

Above: The trio of pendant lights suspended over the island are the Presidio Medium Pendant – S5674 | Visual Comfort.





Above: This statement-making glass elevator features an eye-catching art installation. The mural on the interior of the elevator shaft is the work of graffiti artist J Goldcrown. As the elevator moves through each level, you are treated to various color bursts.

















Above: This rooftop deck provides a fabulous indoor-outdoor living space with unparalleled ocean views. It offers plenty of space for relaxing and entertaining. The materials used are a mix of marble, tile, rattan, and wood. The large white chairs are made with a really beautiful teak, perfect for lounging. Furniture groupings allow for conversation spaces and places to dine. The wood is cedar with a white oak finish, echoing the material used on the exterior facade of this home, unifying the space.






PHOTOGRAPHER Scott Smeltzer

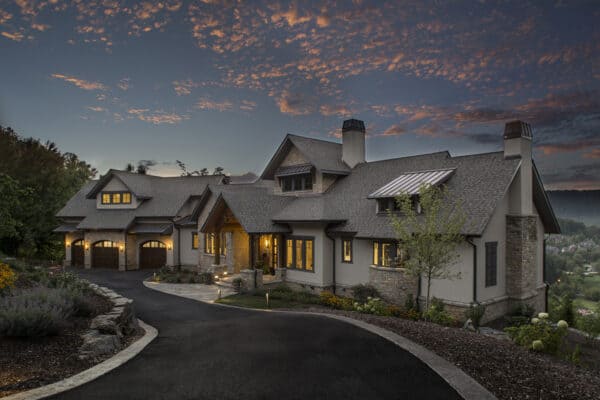
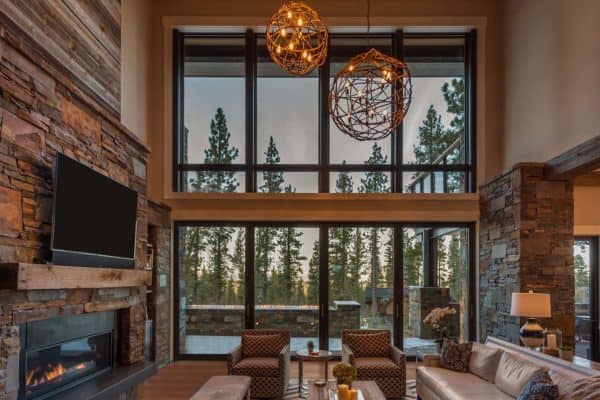

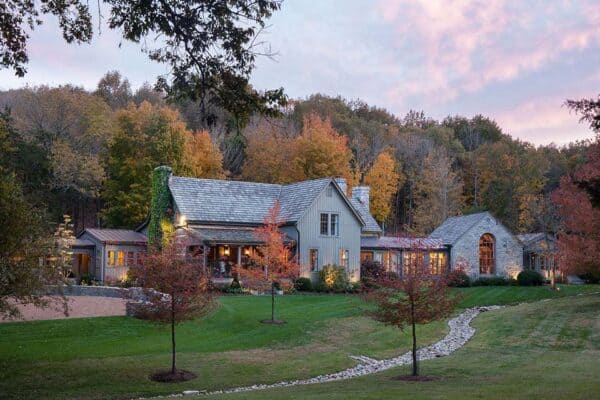
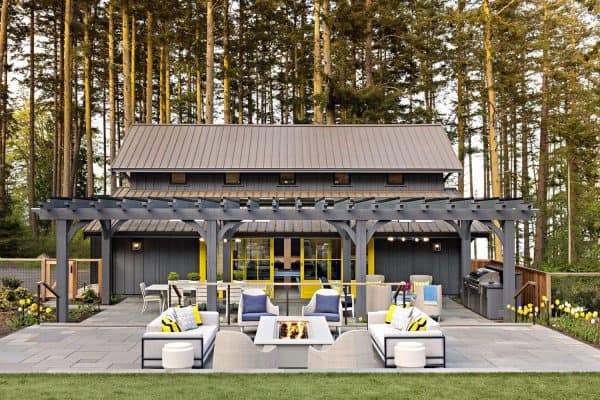

0 comments