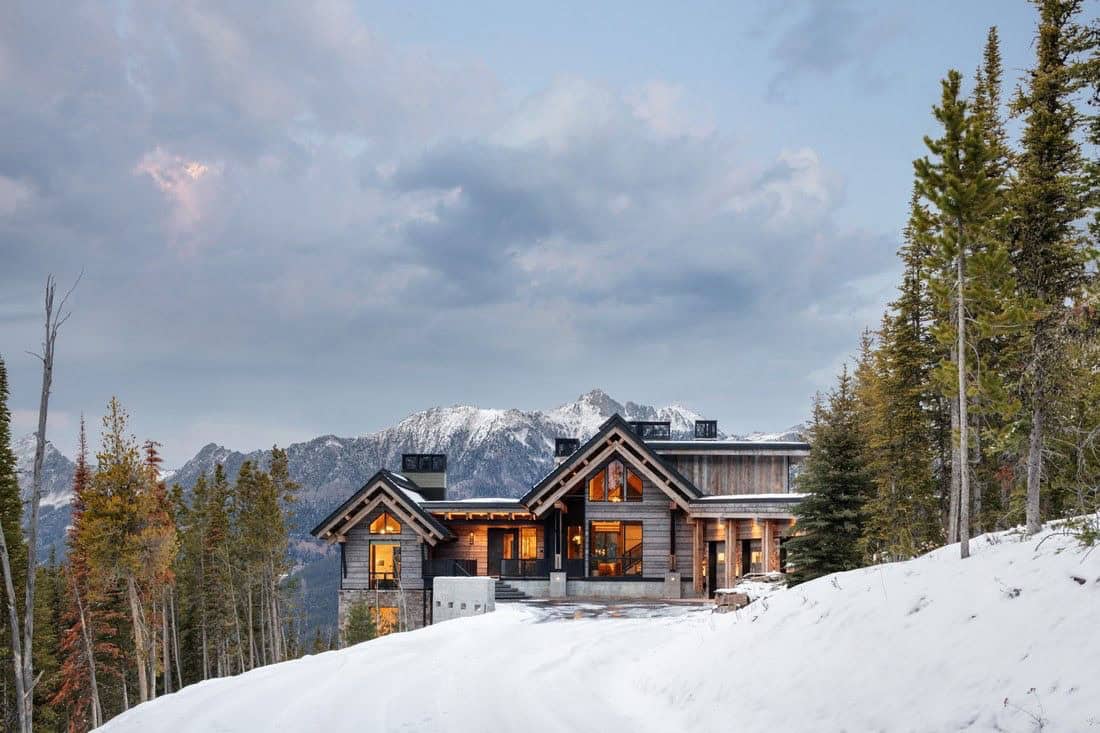
Centre Sky Architecture has designed this beautiful mountain house situated in High Camp, a neighborhood in Moonlight Basin in Big Sky, Montana. This dwelling’s pristine location next to a ski run and unforgettable views make this property unique. The architect’s goal for the design was to capture these elements.
The steep terrain of the site provides wondrous views of the surrounding mountains. Working with the site, the layout of the house is integrated into the terrain. Outdoor living space, functional for winter ski après and summer evening, was a main request from the homeowners.
DESIGN DETAILS: ARCHITECT Centre Sky Architecture BUILDER Big Sky Build, Inc. INTERIOR DESIGN Design Associates SMART HOME SOLUTIONS SAV Digital Environments CUSTOM CABINETRY Homestead Woods LUMBER SUPPLIER Montana Reclaimed Lumber Co.
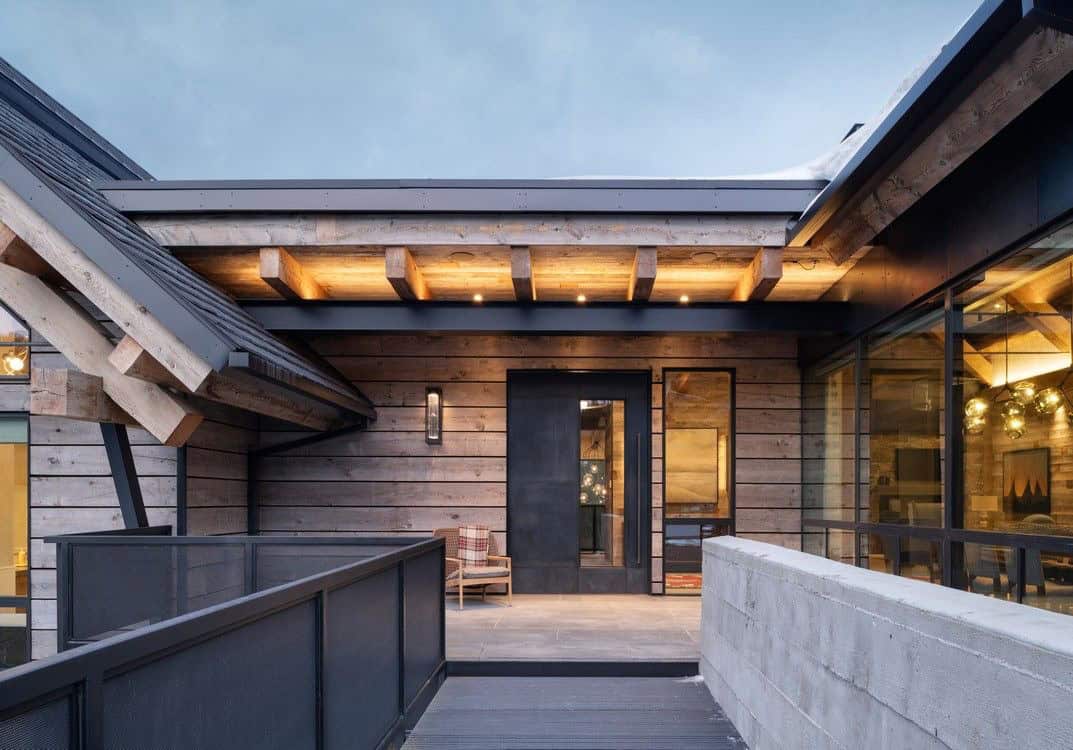
Expansive patios and decks designed at varying building heights capture vistas to Lone Peak and the surrounding mountains. Vegetated roofs with natural grass join the patios, providing a natural connection with the overall structure and the ski run.
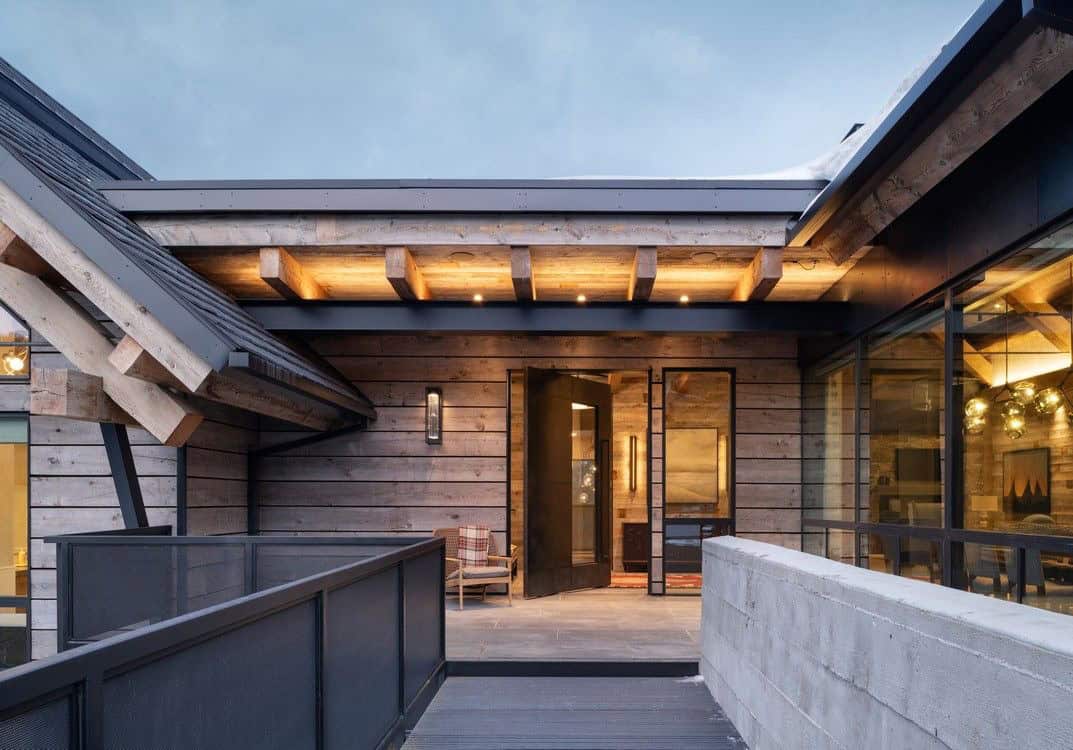
Montana Reclaimed Lumber Co.’s “cascade gray” clads the exterior, and original-patina Douglas fir timbers, along with corral board, continue that aesthetic throughout the interiors.
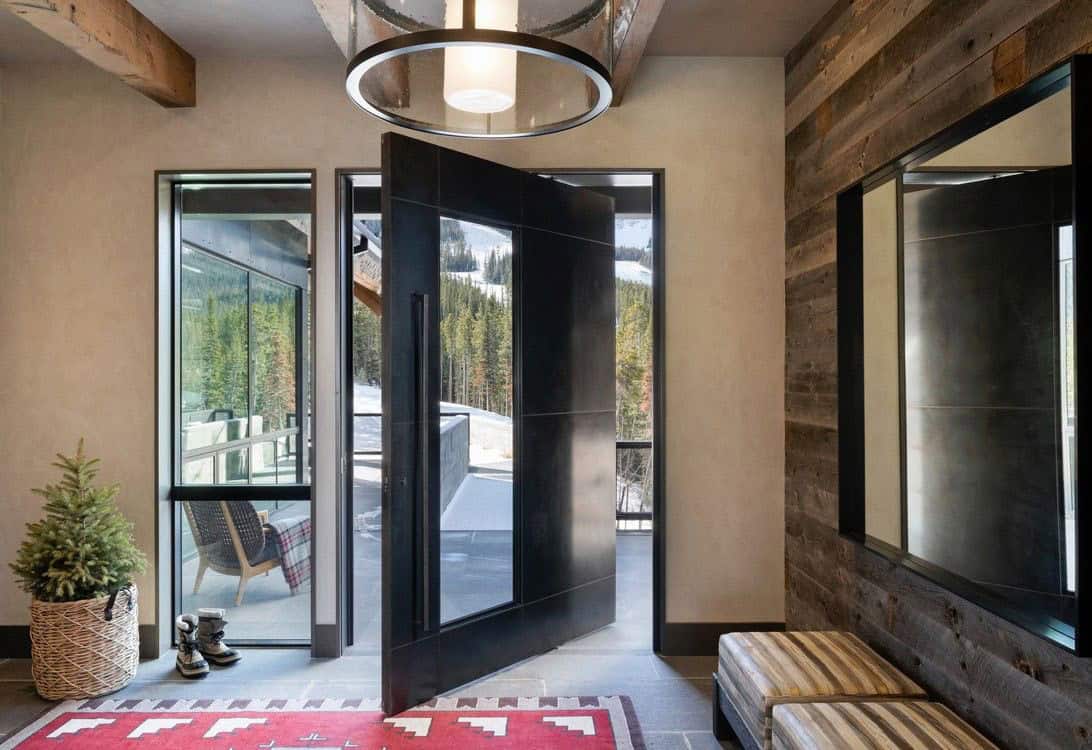
What We Love: This magnificent mountain house in Big Sky, Montana, offers its inhabitants sweeping views of the rugged peaks and pristine landscape. Expansive windows frame the scenery from nearly every room, immersing the interiors in natural beauty. Luxurious details and warm, refined finishes create an inviting atmosphere that feels both cozy and sophisticated. Overall, we love every detail of this fabulous home designed for four-season enjoyment with family and friends.
Tell Us: What details in the design of this mountain dwelling do you find most appealing, and what would you change if this were your personal residence? Let us know in the Comments below!
Note: Be sure to check out a couple of other fabulous home tours that we have showcased here on One Kindesign in the state of Montana: A stunning mountain modern house on the pristine waters of Flathead Lake and A mountain modern style home with serene views over Flathead Lake, Montana.
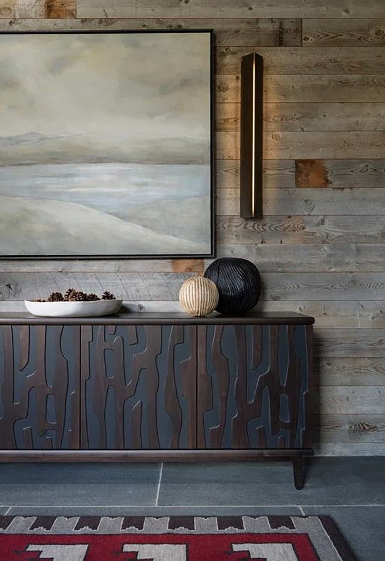
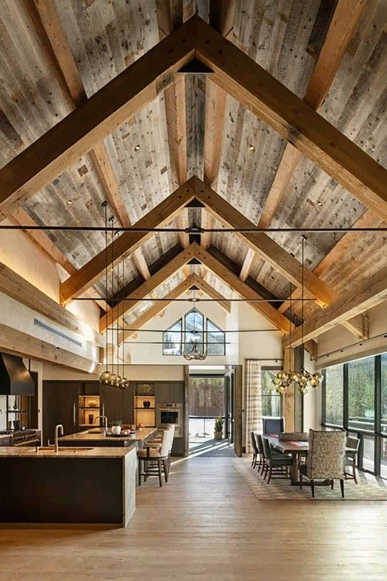
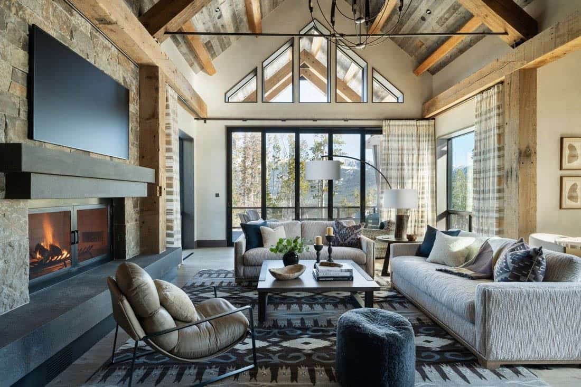
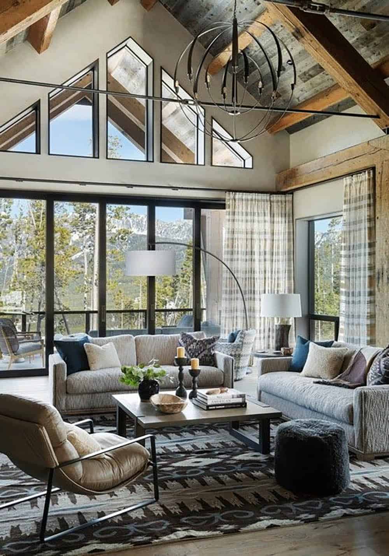
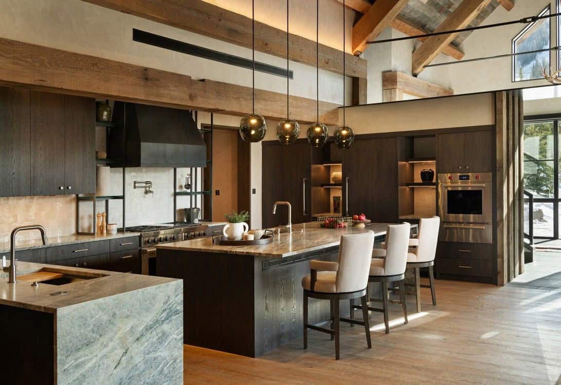
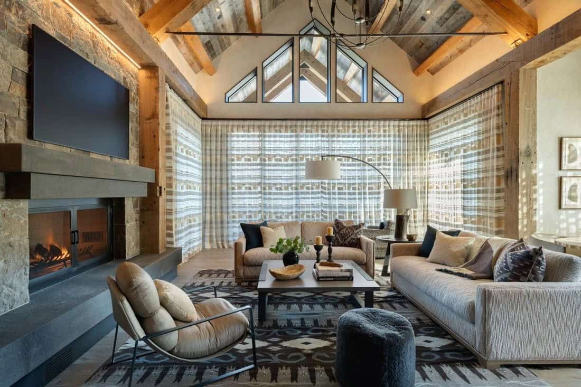
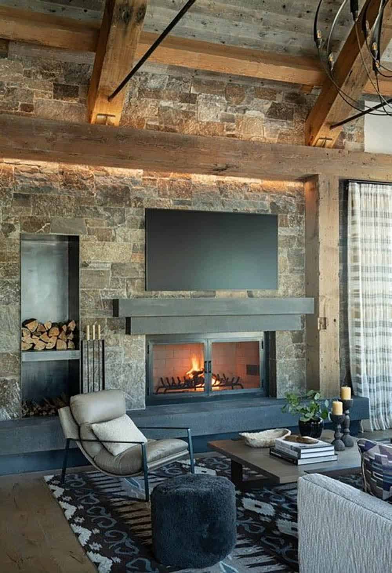
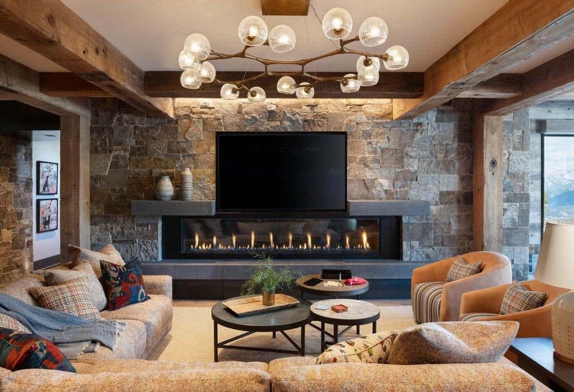
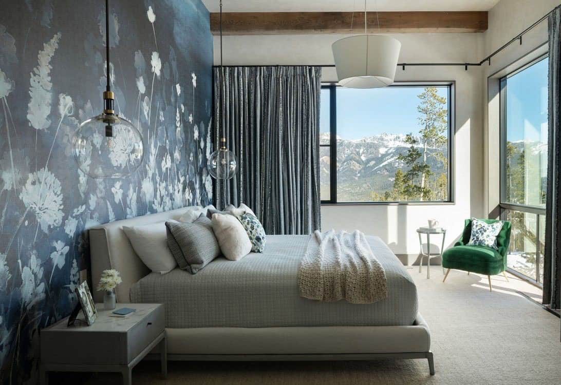
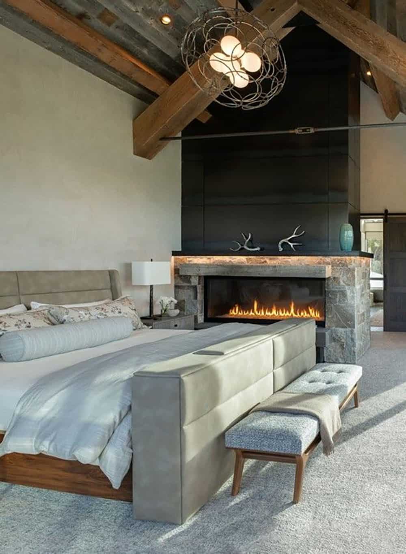
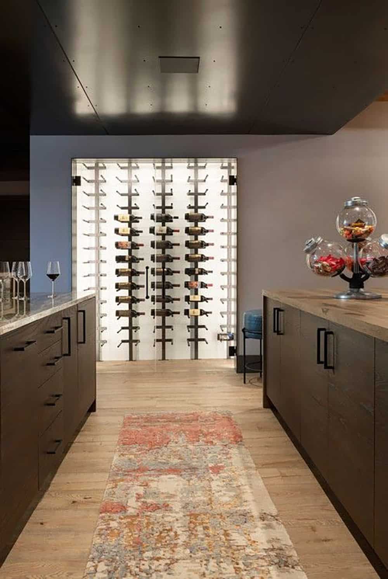
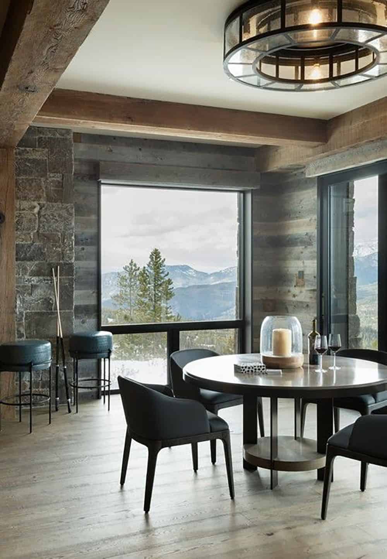
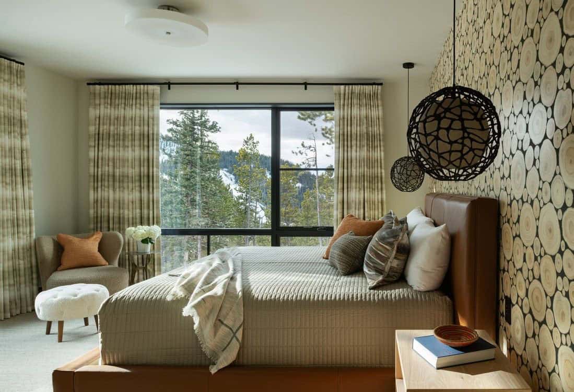
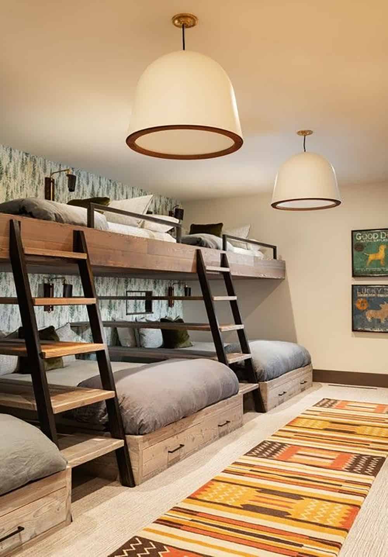
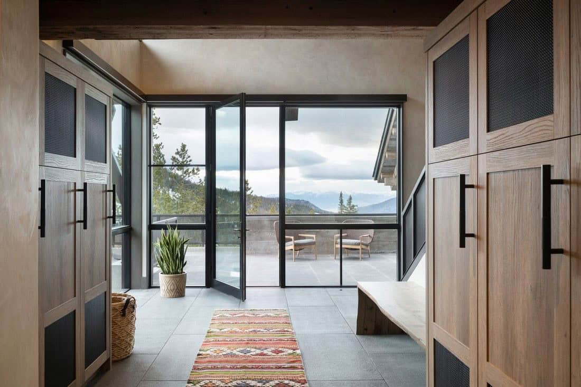
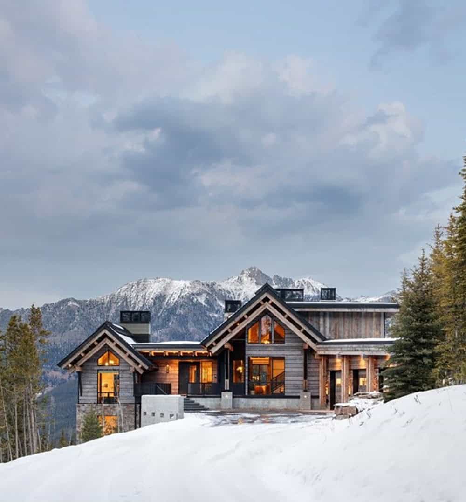
PHOTOGRAPHER Whitney Kamman

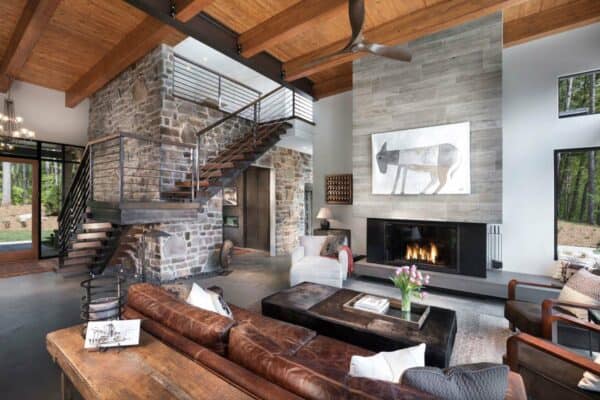
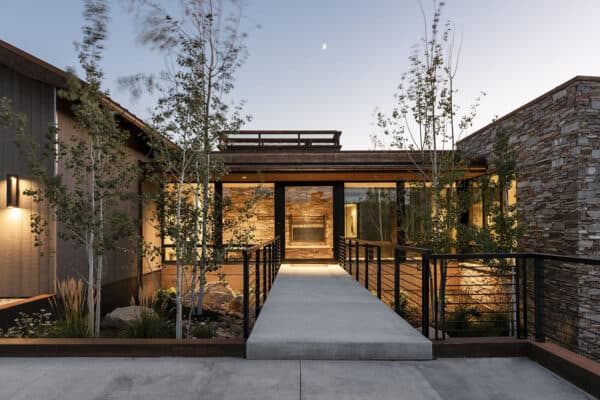

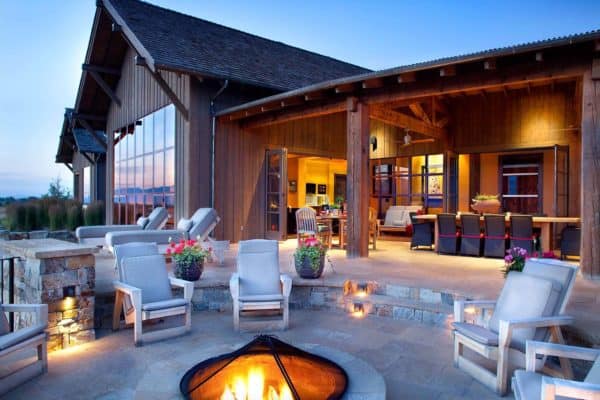
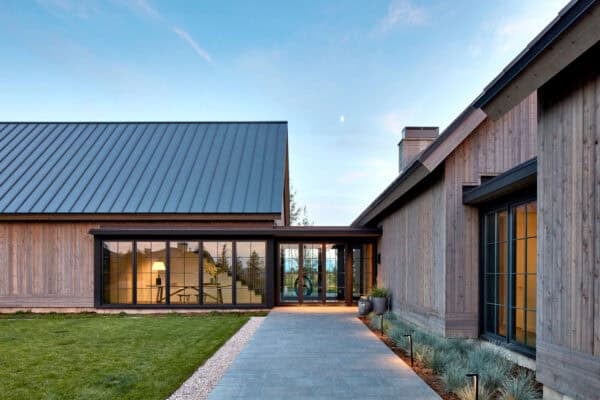

0 comments