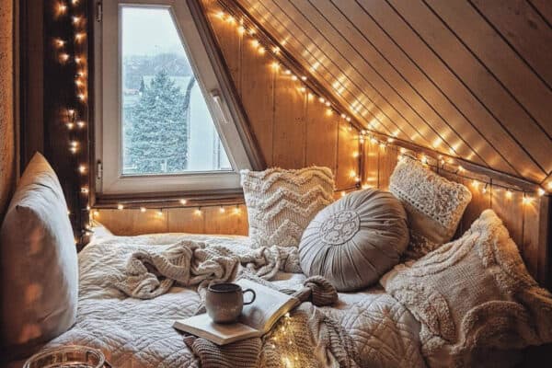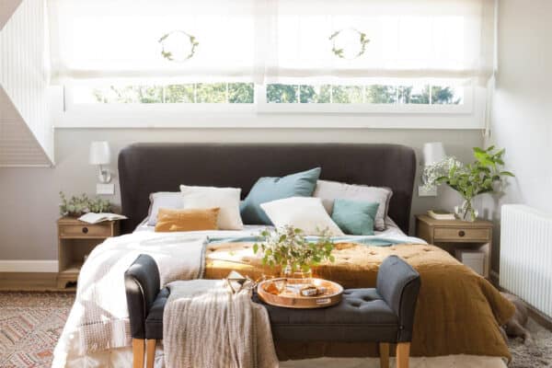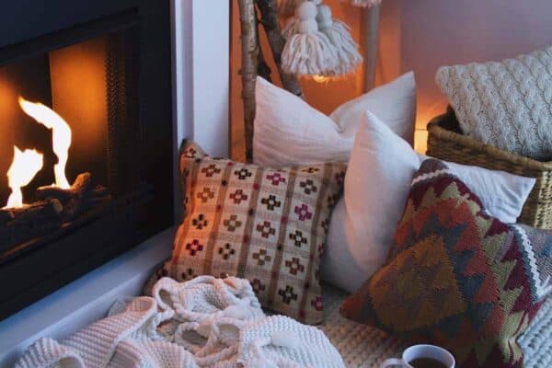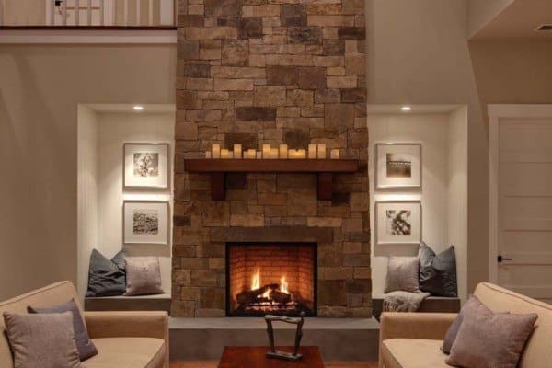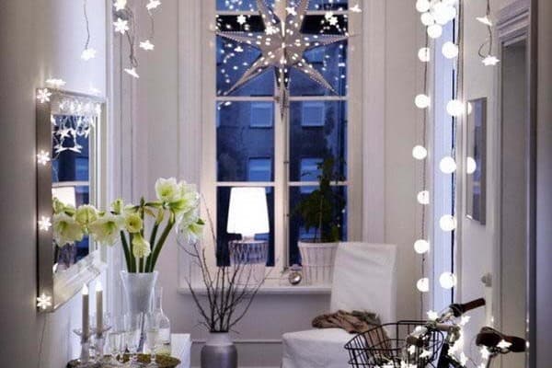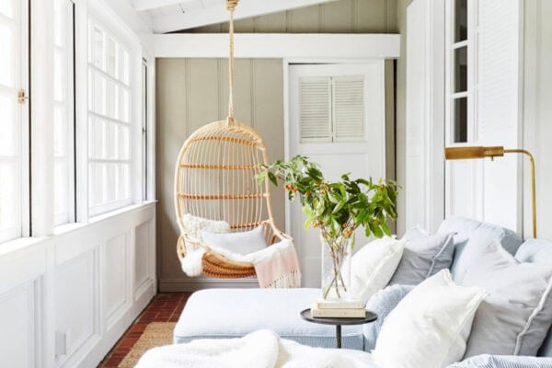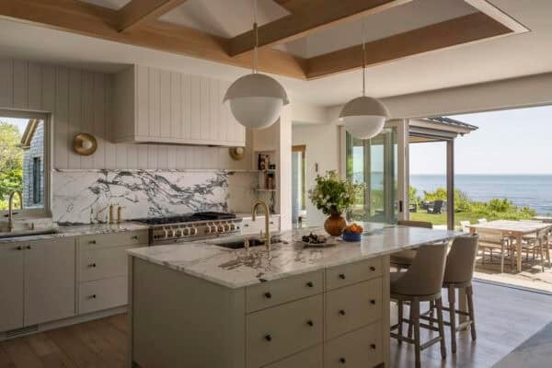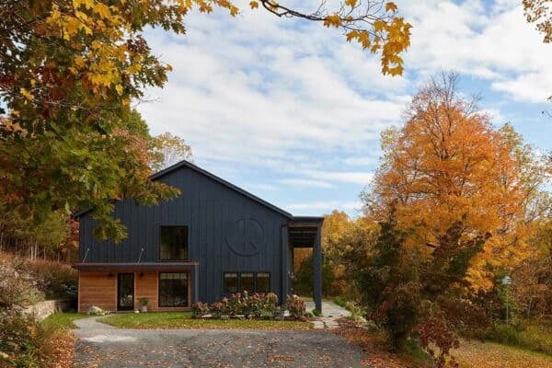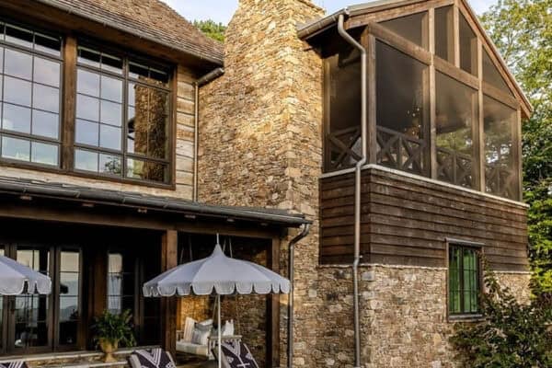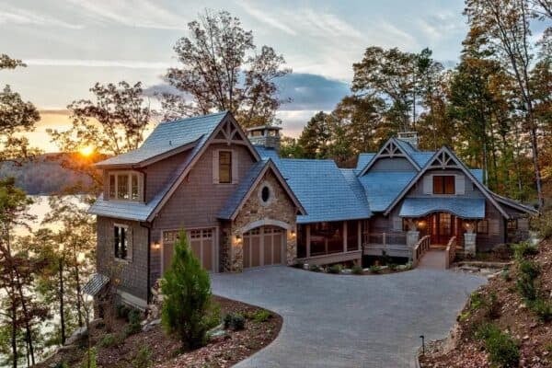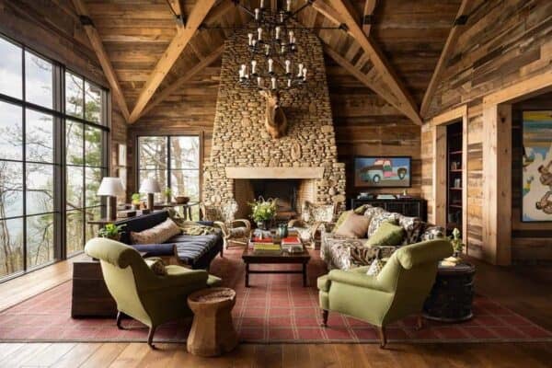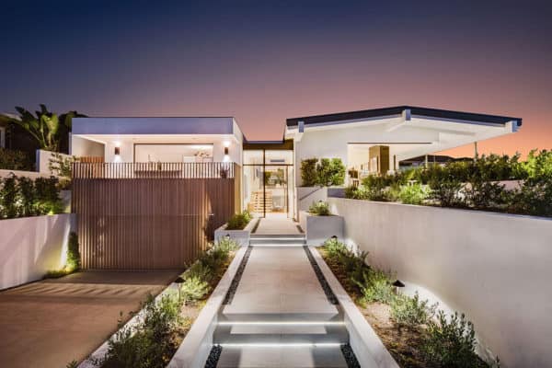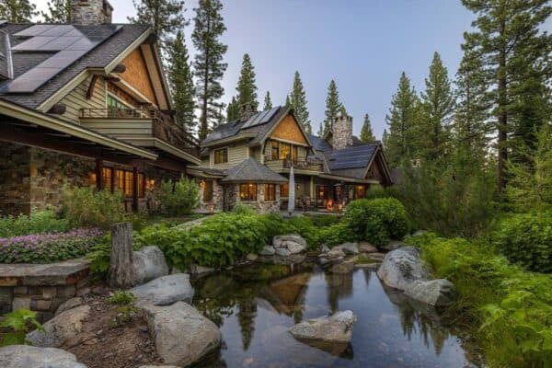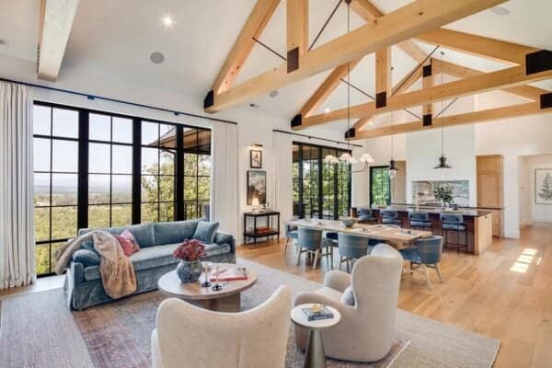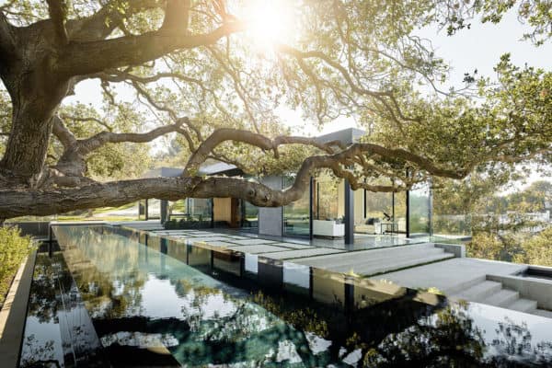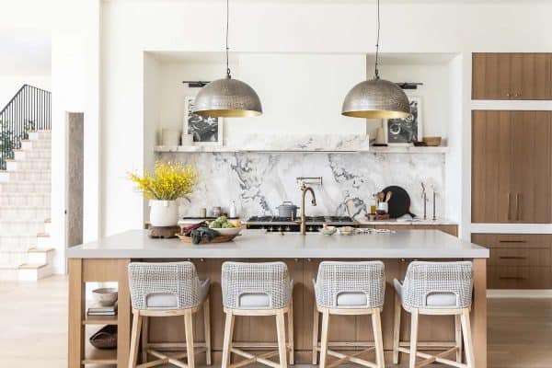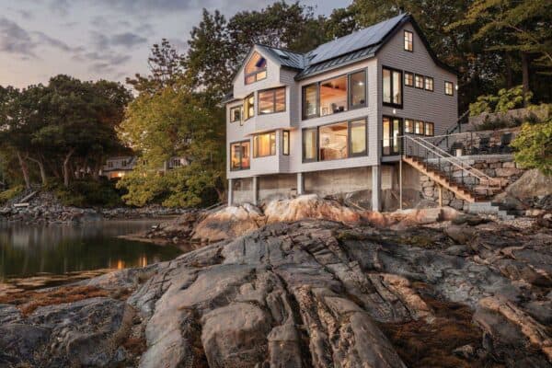Whitten Architects, together with Heidi Lachapelle Interiors, has designed this summer camp-inspired, multigenerational family home nestled along the coast in Scarborough, Maine. The design of this home was inspired by years of the owners sending their children to summer camp along the Maine coast and by their strong desire to create a legacy home with […]
Architecture
Architecture projects offering anywhere from modern and contemporary houses infused with a “wow” effect to Mediterranean, Tuscan and Asian influence homes from across the globe. Ranging from exterior and interior inspiration, live-work buildings to incredible commercial and hospitality projects and projects with an emphasis on sustainability are just a few of the highlights in this category. Learn how to maximize the potential of all spaces in your home by viewing incredible projects from world-class architects and designers, collated on a single source.
A Hudson Valley farmhouse gets a stunning makeover with a mid-century twist
Garrison Foundry has thoughtfully reimagined this 1960s-inspired post-and-beam home into a beautiful farmhouse with a mid-century twist in Warwick, New York, in the heart of the Hudson Valley. The owner’s father originally built this 3,600-square-foot home, which blends nature, modern elegance, and functional design, evoking warmth and harmony. A new gable roof enhances its architectural […]
Step inside this mountain modern home in the majestic Great Smoky Mountains
C.S. Harrop Architects, together with Hickory Construction, has crafted this beautiful, rustic-modern home perched on Blackberry Mountain in the heart of the Great Smoky Mountains. Nestled in Walland, Tennessee, this luxurious retreat perfectly blends breathtaking natural surroundings with timeless design. The project encompasses a 7,376-square-foot Main House and Guest Suite, thoughtfully designed for comfort, style, and […]
A striking South Carolina mountain house with scenic views of Lake Keowee
This gorgeous traditional mountain house, designed by Mountainworks Custom Home Design with Ridgeline Construction Group, overlooks Lake Keowee in The Reserve community in Sunset, South Carolina. Surrounded by the natural beauty of the Blue Ridge foothills, the home blends timeless mountain architecture with refined craftsmanship. The exterior palette is rich and layered, featuring custom Charcoal […]
A rustic modern mountain house perched on Caesars Head with serene views
This gorgeous mountain house, designed by Project Plus Architects in collaboration with Ridgeline Construction Group, is perched high atop Caesars Head in the Blue Ridge Mountains of South Carolina. Established in the 19th century, the Caesar’s Head community has a storied past. The original wellness hotel and its dependencies have since burned and no longer […]
A modern mid-century gem in Corona Del Mar with breathtaking harbor views
This gorgeous mid-century modern house, crafted by Brandon Architects and Patterson Custom Homes, boasts clean architectural lines and a seamless blend of indoor and outdoor living in Harbor View Hills, a neighborhood in Corona Del Mar, California. This dwelling brings a fresh new twist to the neighborhood with a modern take on the property’s original 1950’s […]
A stunning mountain home built for indoor outdoor living in Lake Tahoe
Walton Architecture + Engineering envisioned this spectacular modern mountain home in Martis Camp, a private Lake Tahoe community in Northern California. The residence exudes sleek, contemporary lines reminiscent of an art gallery while maintaining a welcoming atmosphere. It welcomes the sun, the forests and views, and the comfort of gathering. Step inside this wonderful 8,473-square-foot, six-bedroom, […]
Step into this Tahoe mountain house with picturesque views of Lookout Mountain
Ryan Group Architects has designed this extraordinary mountain contemporary house nestled on 3.9 acres in the heart of Martis Camp, Truckee, California. This legacy property offers mountain architecture, family connection, and timeless design. With six bedrooms, six bathrooms, and two half baths, the dwelling was crafted as a sanctuary for generations, with every corner reflecting […]
A South Carolina mountain home blends Southern design with a modern twist
Wright Design, in collaboration with CarsonSpeer Builders, has custom-crafted this home that reinterprets classic Southern architecture through a modern lens, nestled on Paris Mountain in Greenville, South Carolina. Designed to harmonize with its wooded mountain setting, the home combines clean lines, refined materials, and enduring craftsmanship. This Paris Mountain custom home embraces its Greenville landscape, […]
1930s Spanish bungalow gets a stunning renovation in LA’s Miracle Mile
Tim Barber Architects has reimagined this 1930s Spanish bungalow in the heart of Los Angeles, California’s Miracle Mile, a dreamy, tree-lined street. This 3,000-square-foot residence offered the convenient walkability the homeowner sought, but lacked the homey allure they craved after world travels. Alongside Scribe Studio, the team was commissioned to reimagine the home, adding light, function, […]



