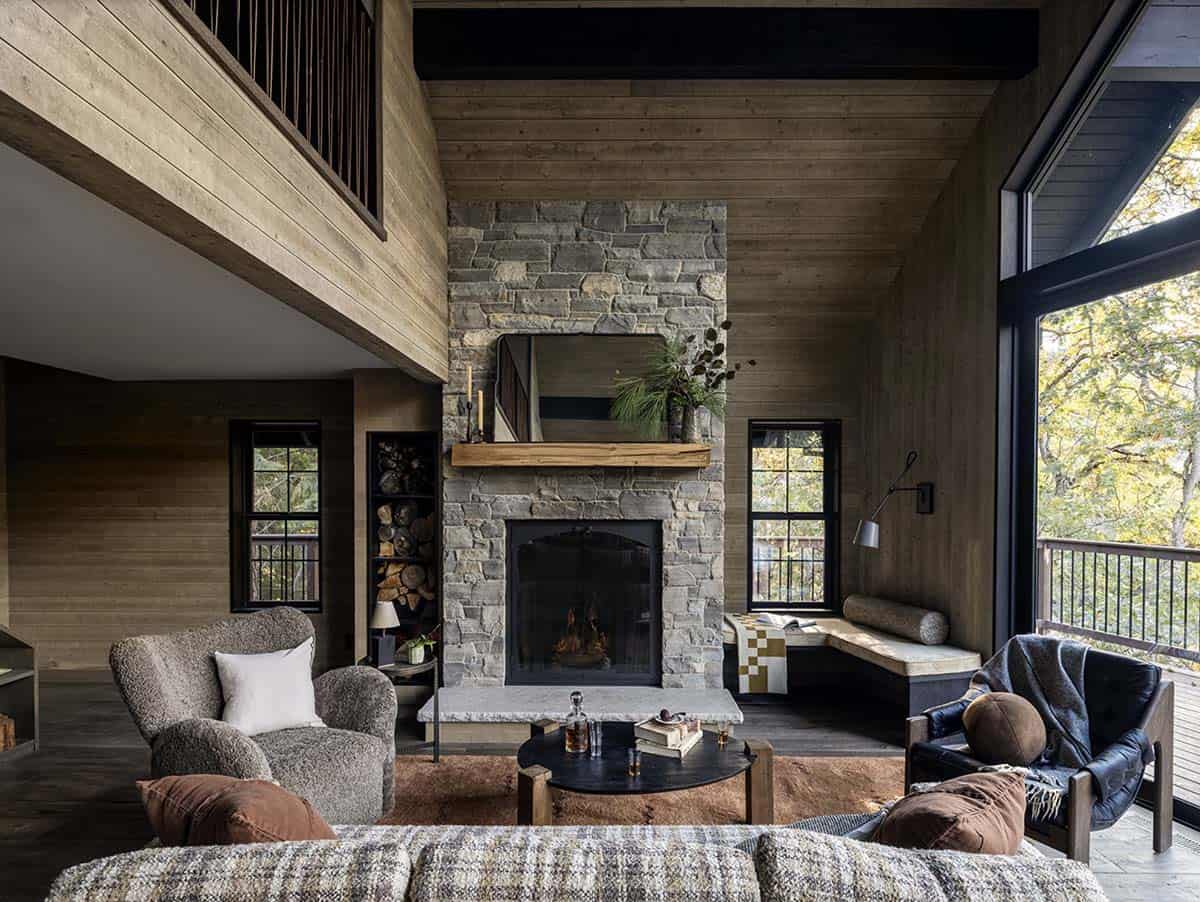
What began as the purchase of a hunting cabin quickly evolved into a rustic A-frame cabin getaway in the quiet hills of Lyle, Washington, completely remodelled by Allison Lind Interiors and Craft Homes NW. This remote area, surrounded by hills and a river, provides the family with a tranquil refuge from their primary residence in Portland, Oregon.
Perched on a hillside with extensive Klickitat River frontage, the cabin offers privacy, picturesque views, and direct access to prime steelhead fishing and hunting grounds. This stunning A-frame cabin transformation showcases exceptional craftsmanship and attention to detail. Continue below to see more of this beautiful transformation…
DESIGN DETAILS: INTERIOR DESIGN Allison Lind Interiors CONTRACTOR Craft Homes NW MILLWORK Greg Ross METAL FABRICATION Future Folk Supply Co. STYLING Teressa Johnson
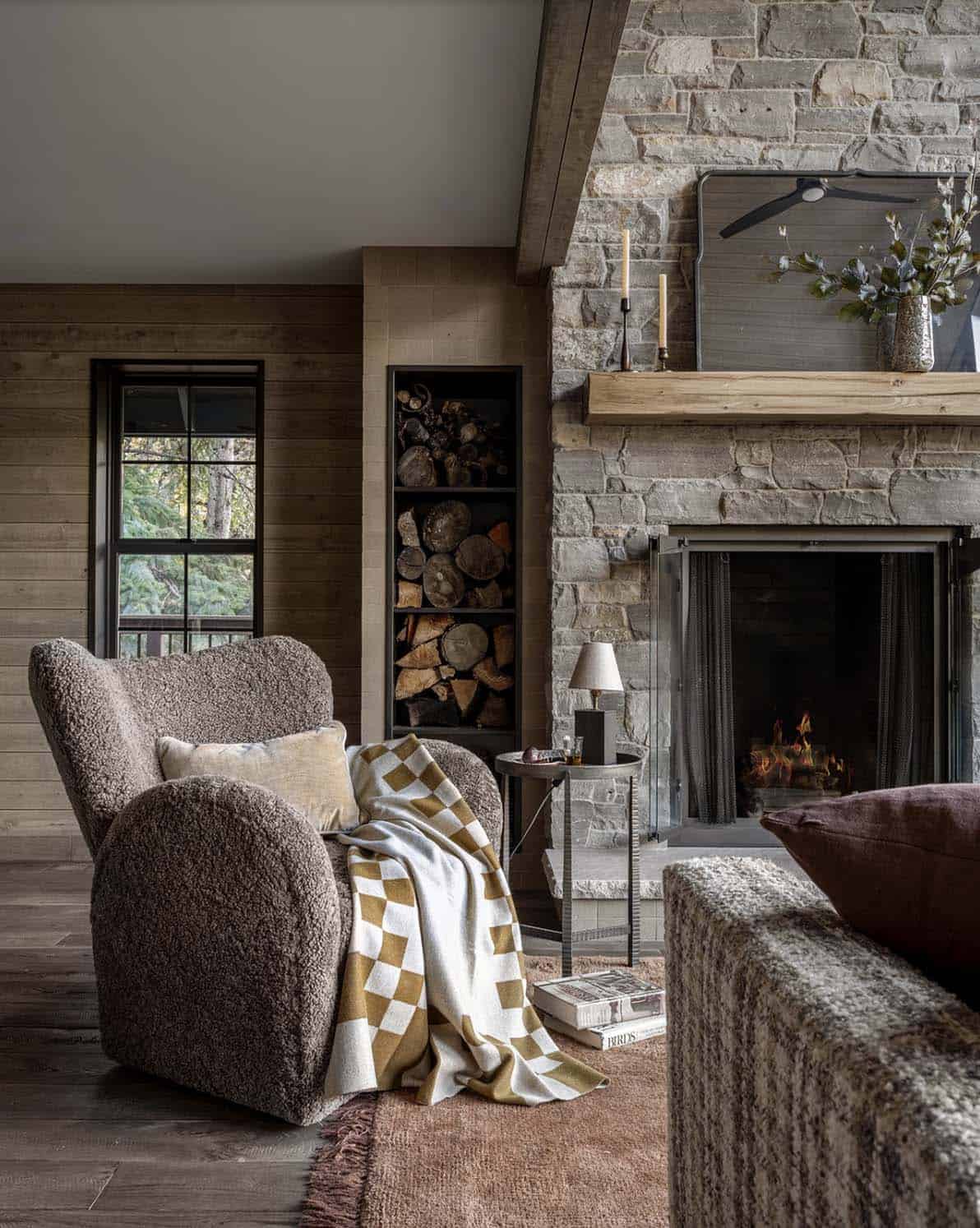
Thoughtful Inside and Out
There is a lovely symbiosis between the cabin’s interior and the outdoors. The material selection and floor-to-ceiling windows create a seamless transition. Living spaces were designed to feel elegant yet lived-in. The home features a genuine masonry wood-burning stone fireplace in the great room, and meticulously crafted materials throughout, including white oak, stone, metal, leather, and handcrafted tile.
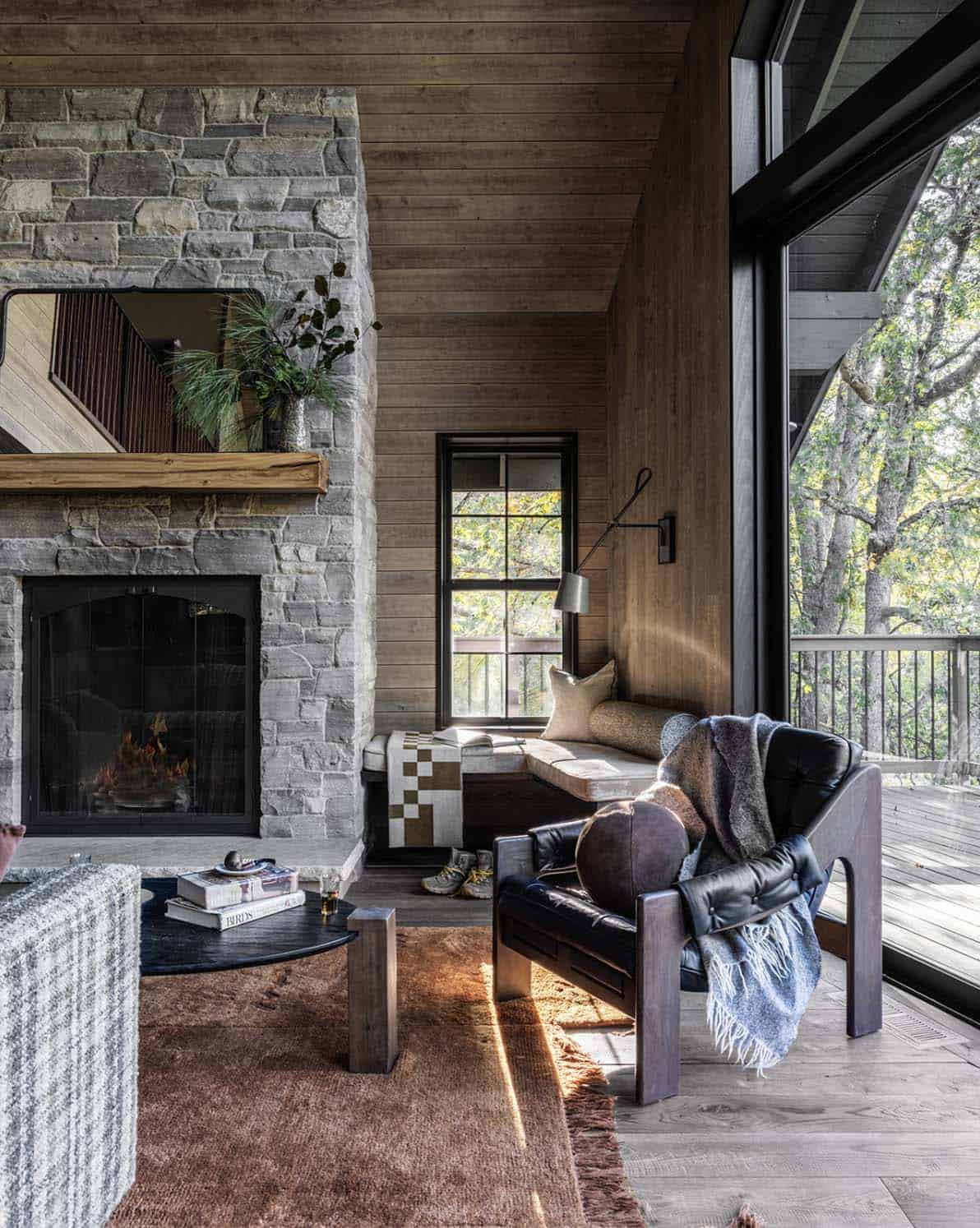
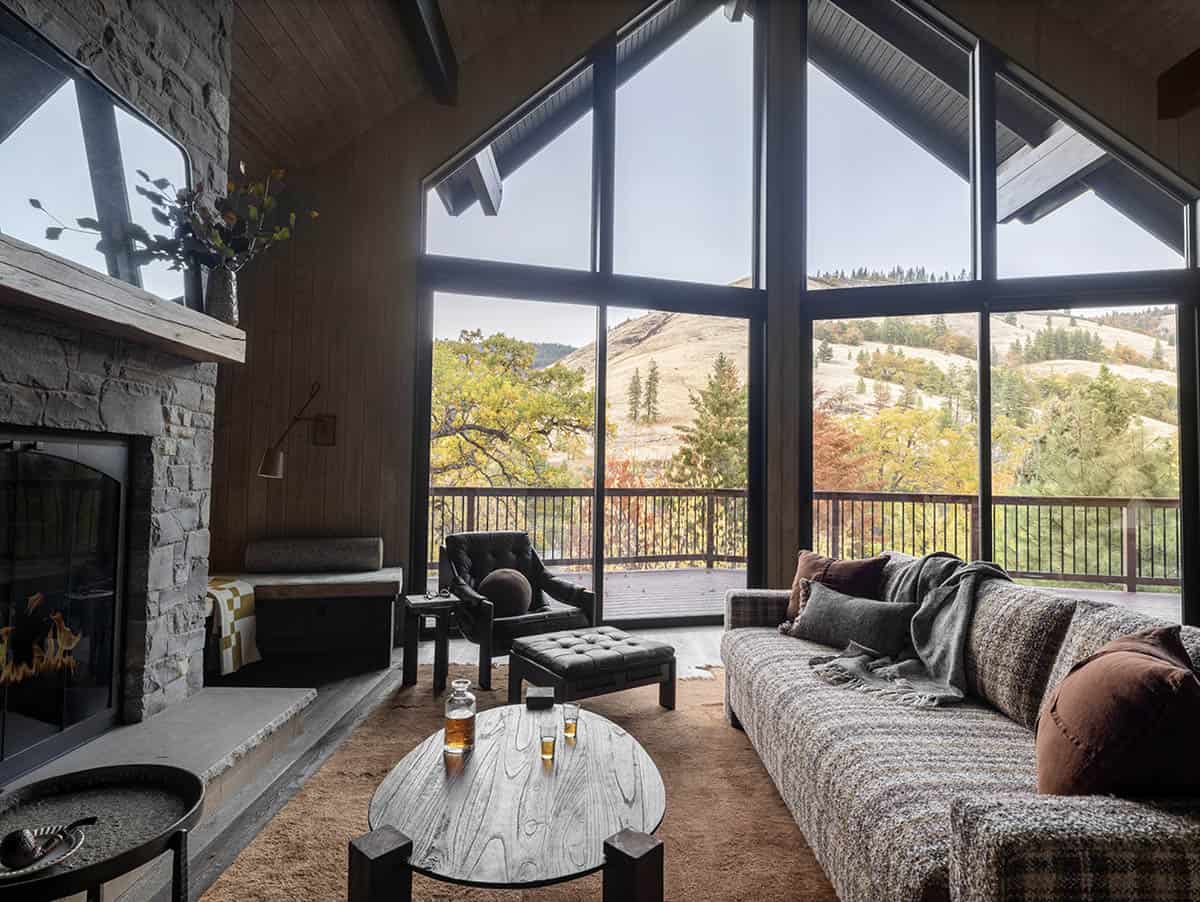
Wooded Retreat
To achieve the owners’ dream of a quintessential cabin feel with modern comforts, careful planning went into the exceptionally detailed design. The home features unexpected surprises throughout, including ingenious hidden storage and secret spaces, a concealed pantry, and a children’s fort.
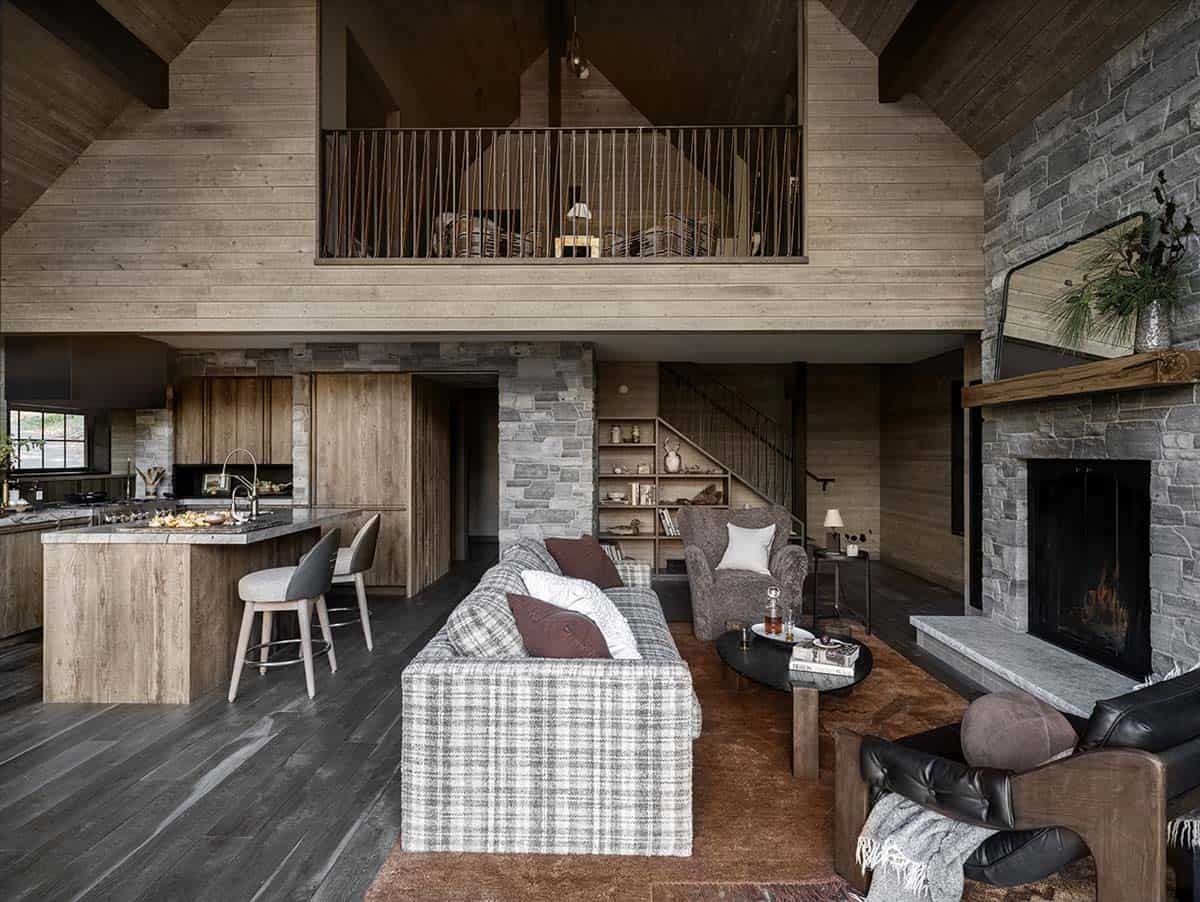
Cozy Living
An open floor plan effortlessly blends the kitchen and living room, creating a seamless flow perfect for hosting while maintaining cozy charm.
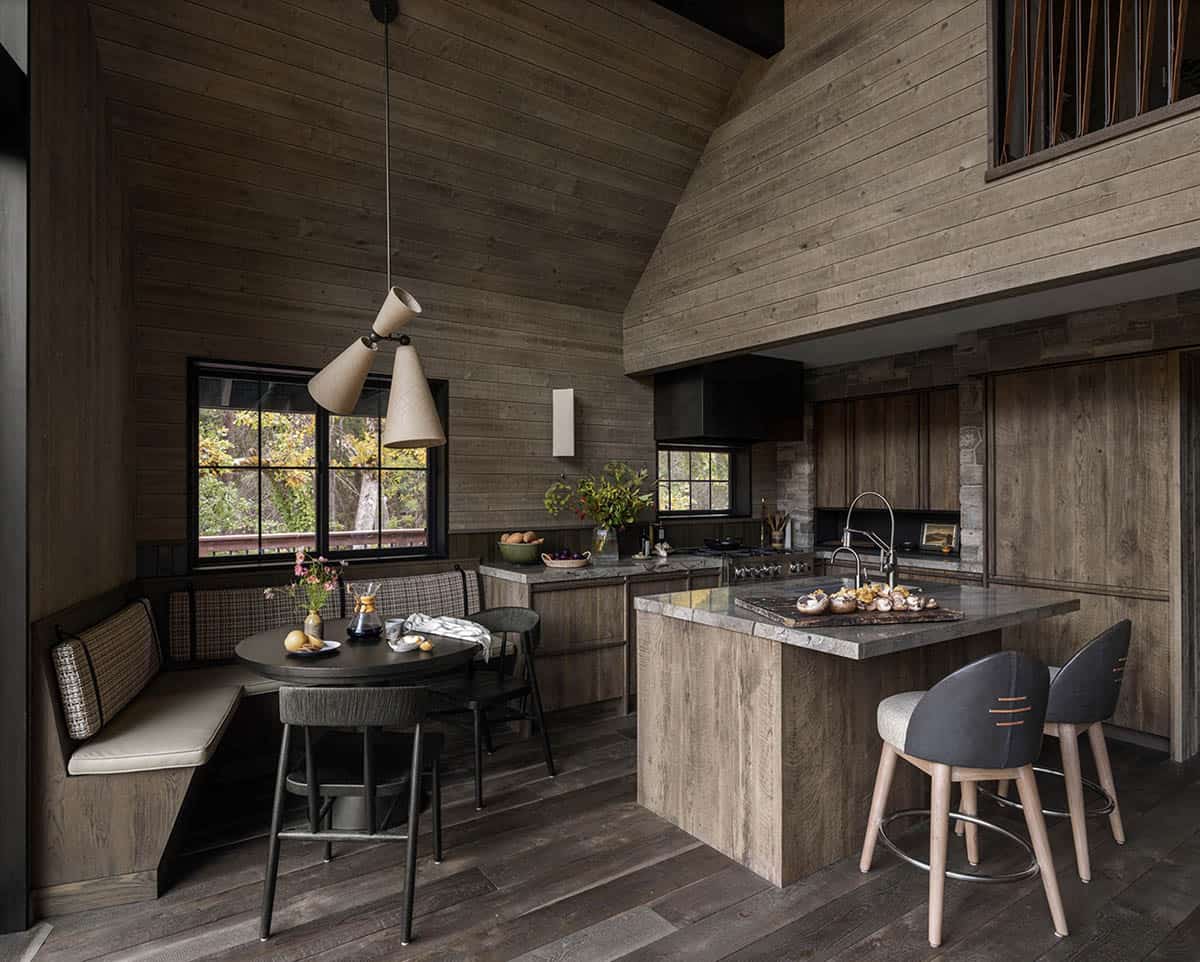
Chef’s Kitchen
Despite its small footprint, the elegant and efficient kitchen leaves nothing to be desired. Custom elements, including a metal range hood, travertine trough sinks, and solid wood plank cabinetry, elevate the space.
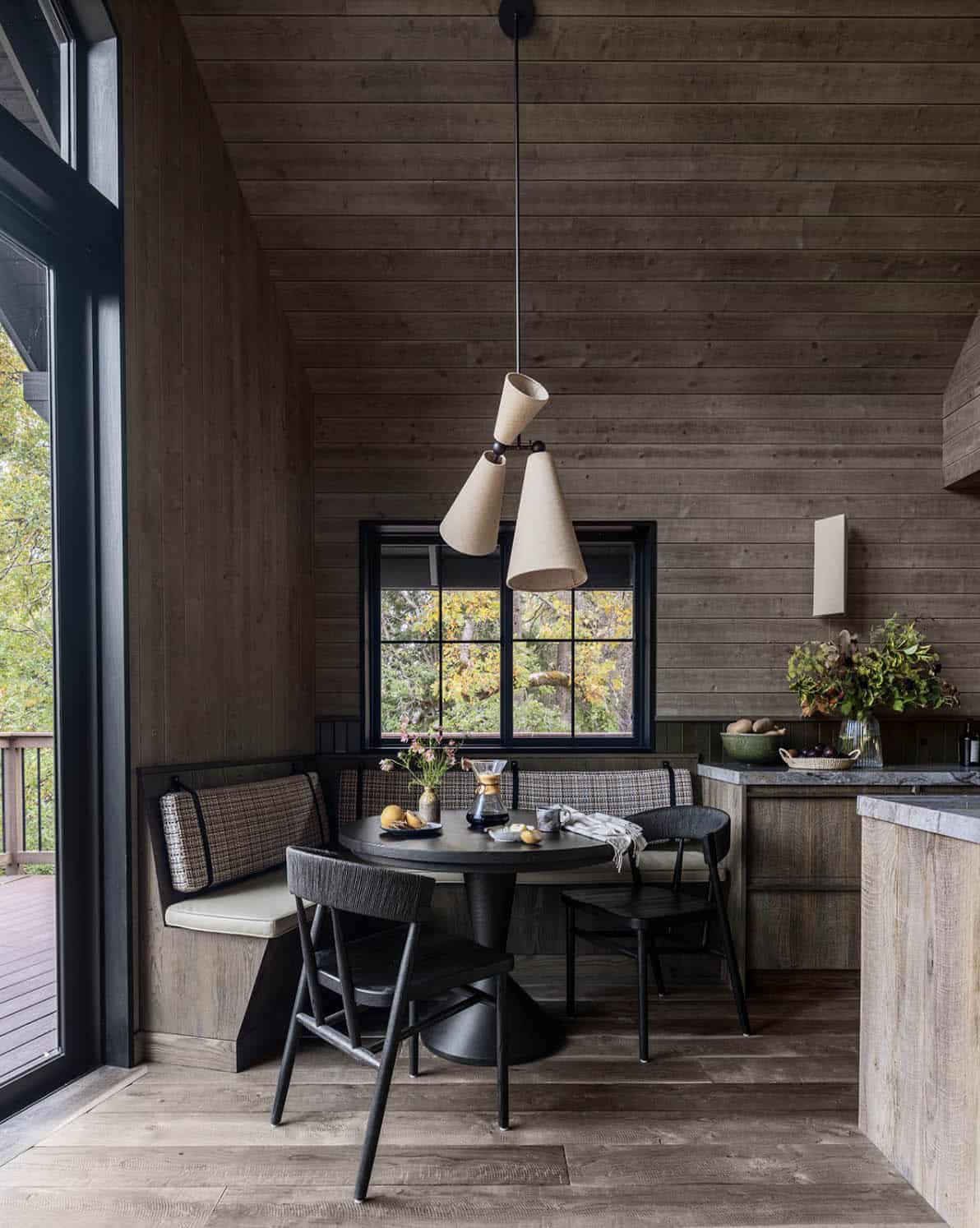
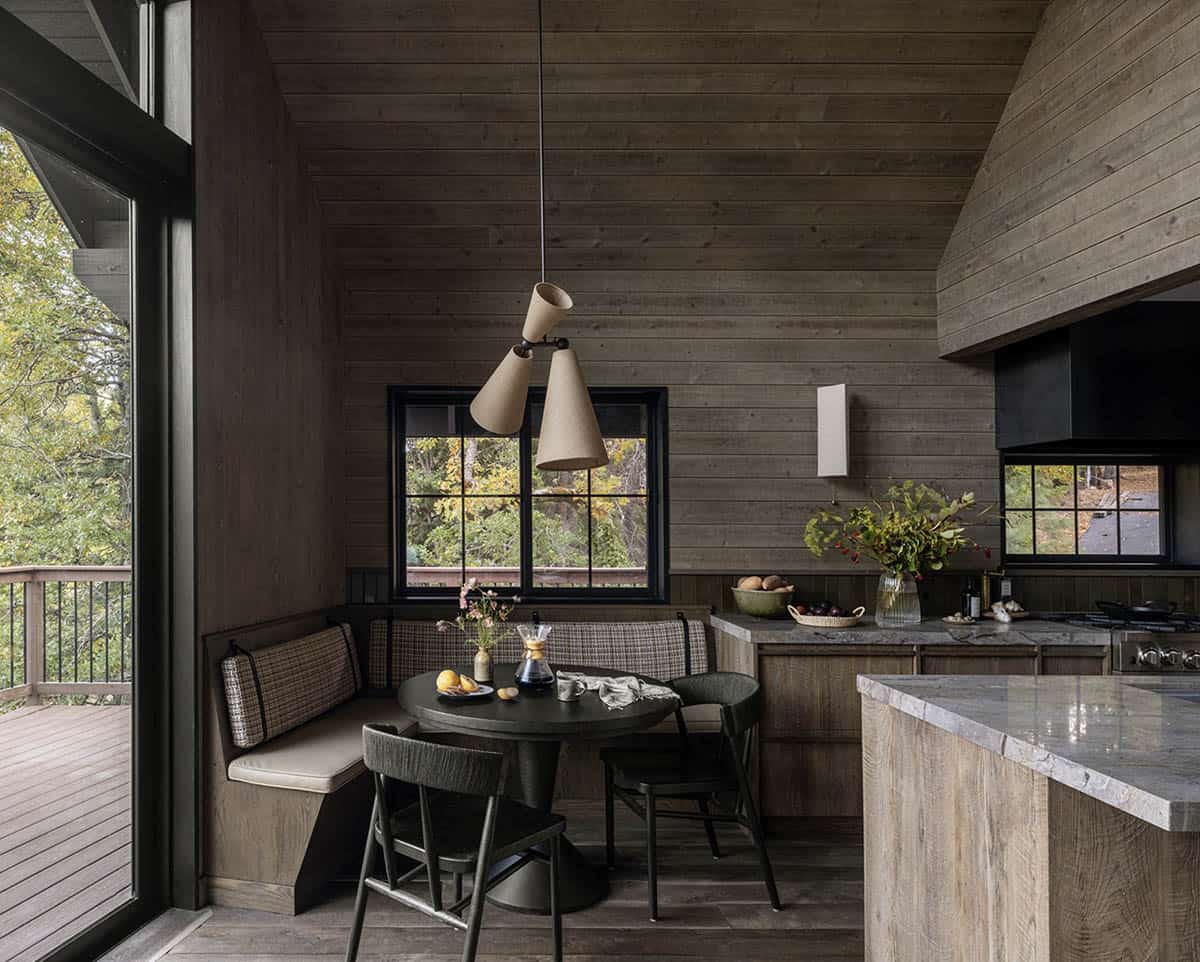
What We Love About This Home
This A-frame cabin provides a warm, cozy retreat for family and friends to enjoy on adventure weekends surrounded by the beauty of nature. There’s a fabulous connection between the cabin’s interior and the outdoors, with natural materials and floor-to-ceiling windows creating a seamless flow to the forest. Expansive glass frames the trees and floods the space with natural light, enhancing the home’s warm, inviting feel. Overall, we think this luxe cabin getaway is an idyllic escape from city living.
Tell Us: What do you think of this beautiful cabin getaway? Share your thoughts in the Comments below!
Note: Check out a couple of other fabulous home tours that we have showcased here on One Kindesign in the state of Washington: Step inside this post and beam San Juan Island getaway with cozy details and This stunning Lake Washington house soaks up tranquil views of Mount Rainier.
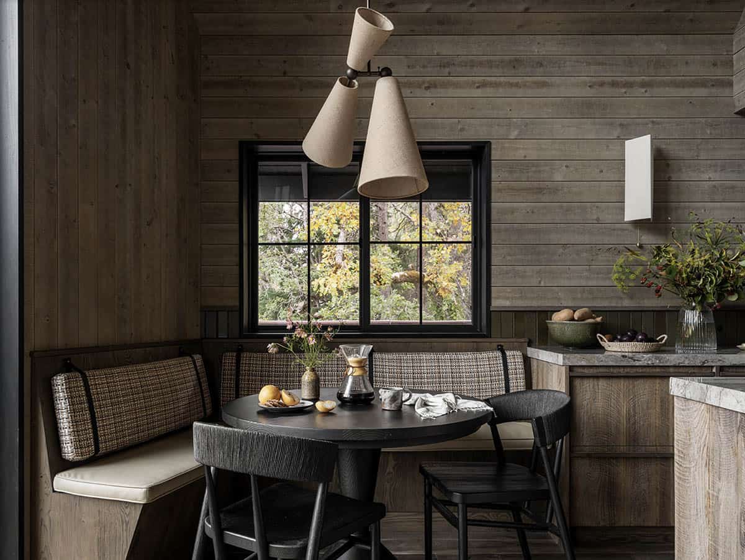
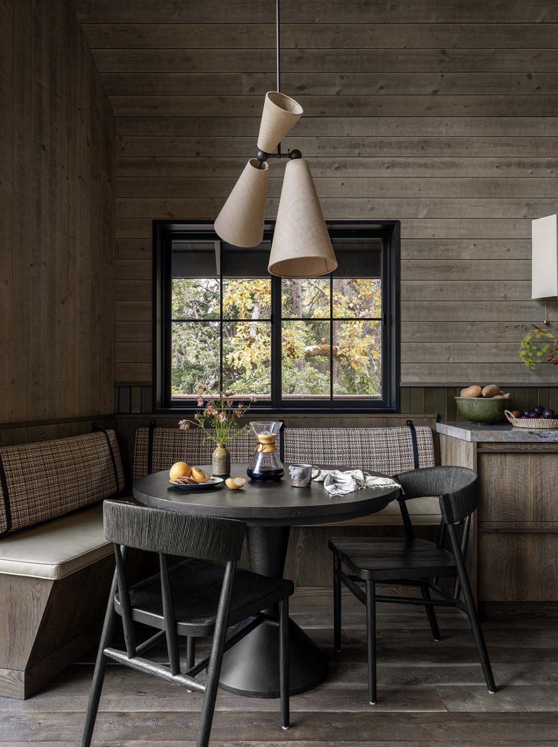
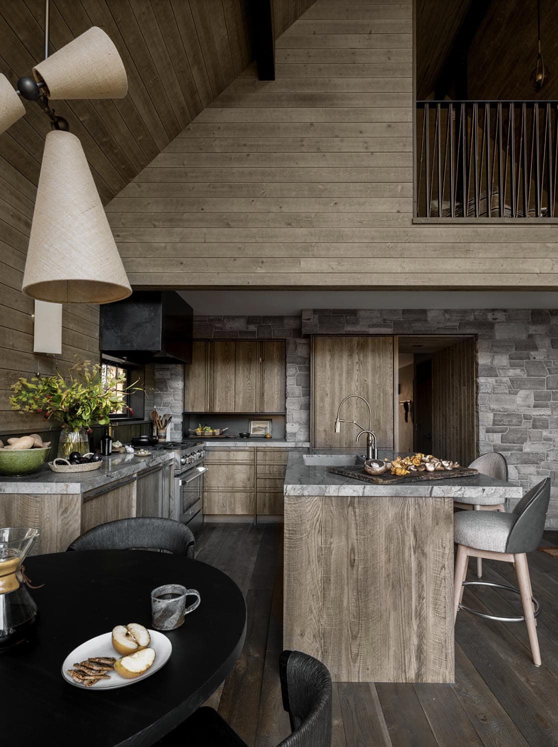
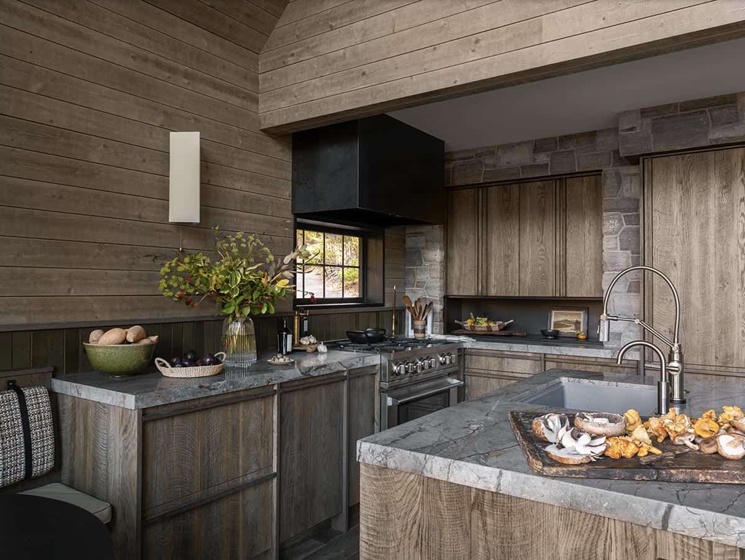
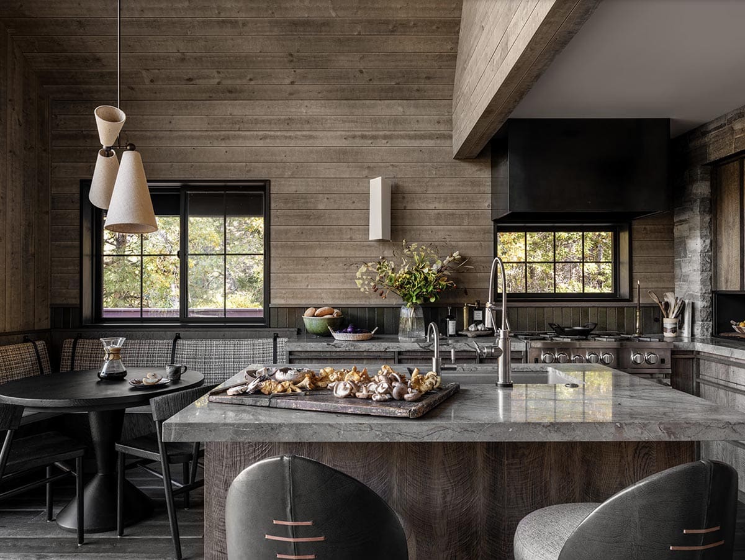
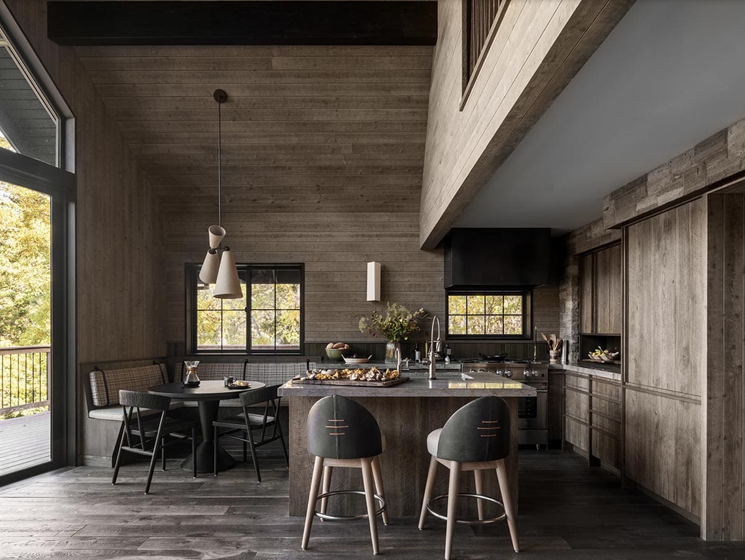
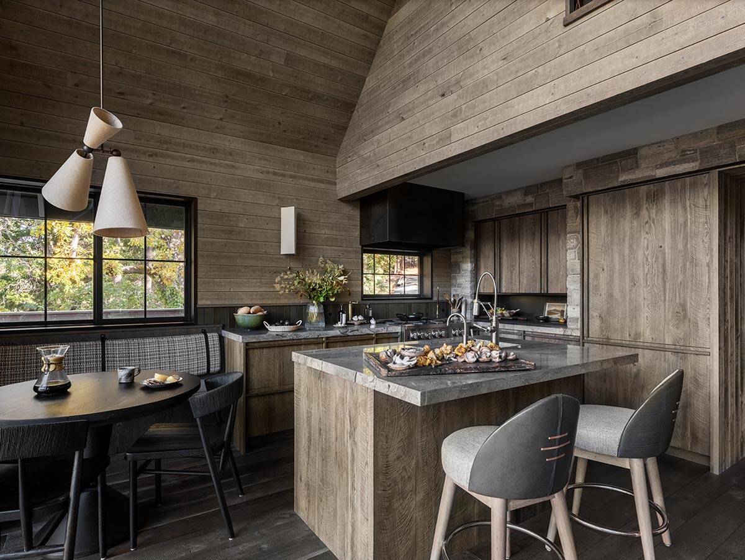
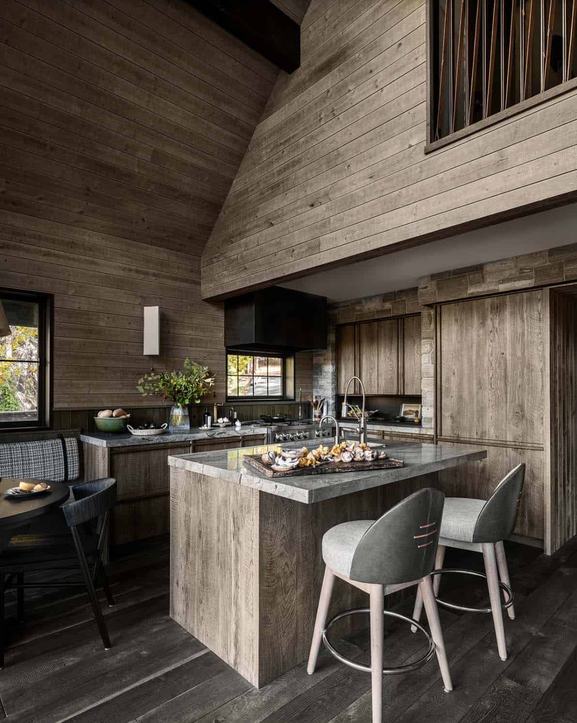
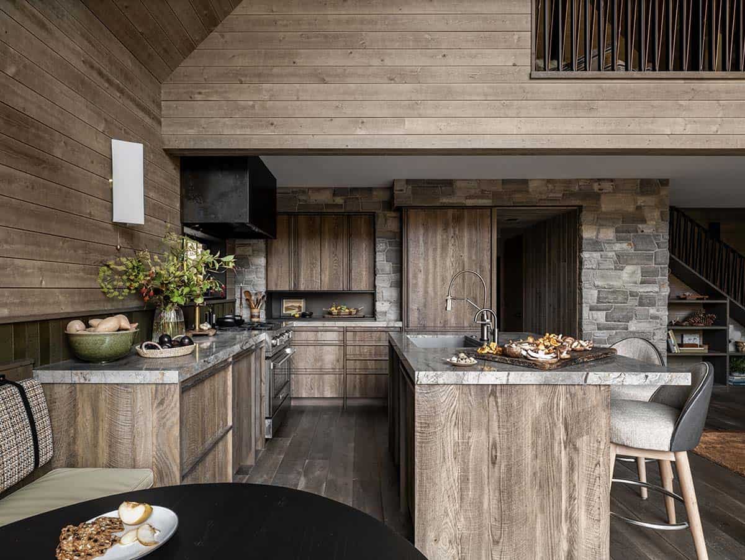
The walls feature a variety of textures, including Portola Paint Roman Clay in the entryway and wall paneling from Hewn in the kitchen.
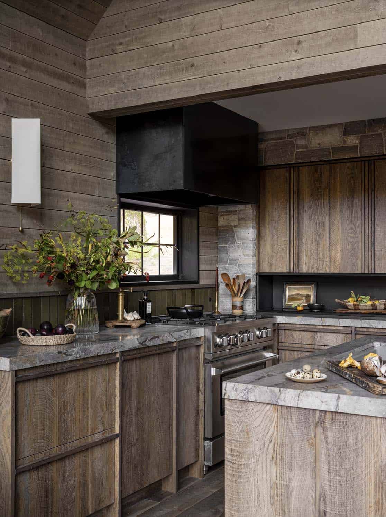
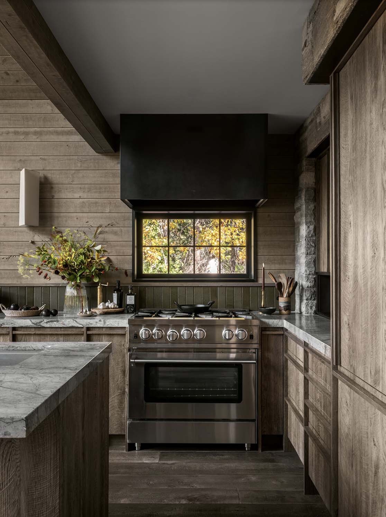
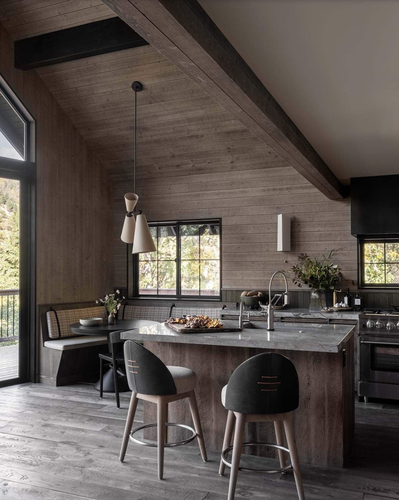
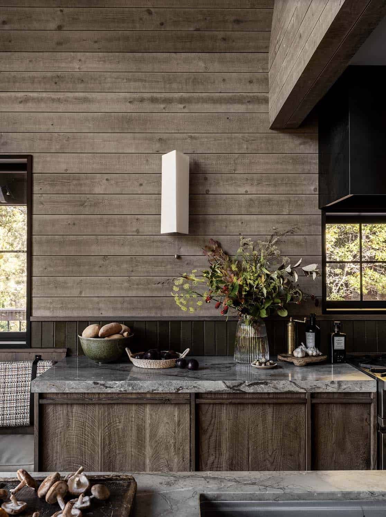
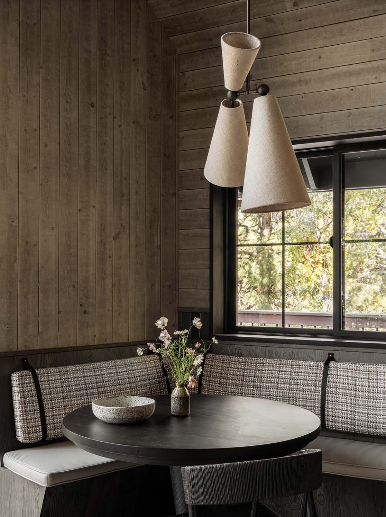
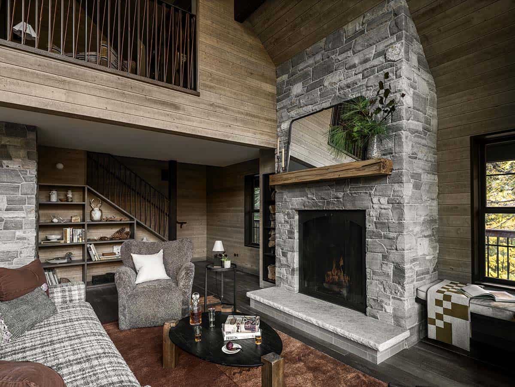
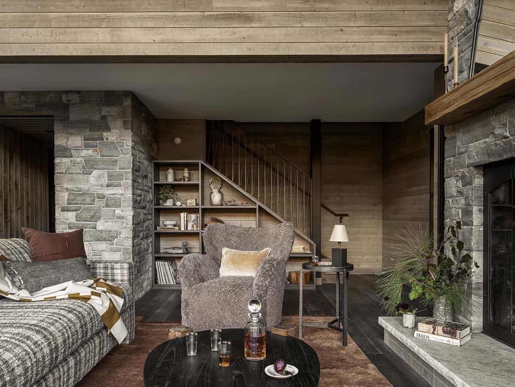
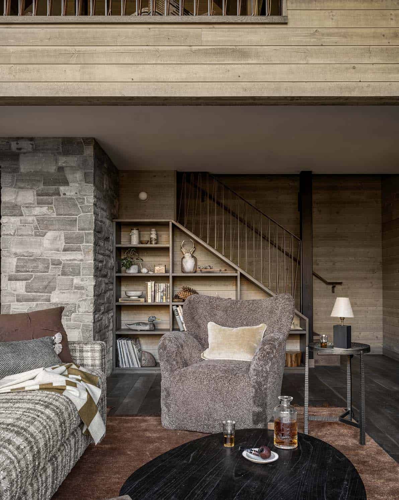
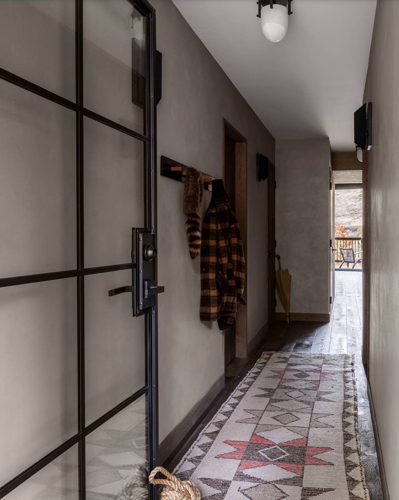
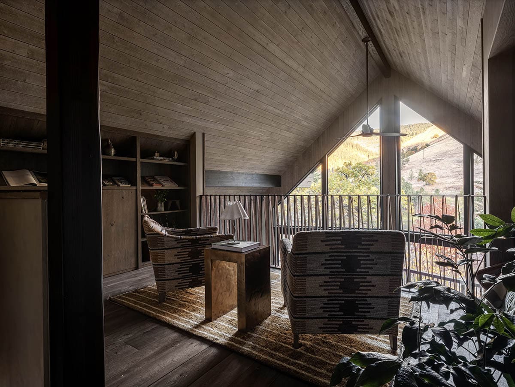
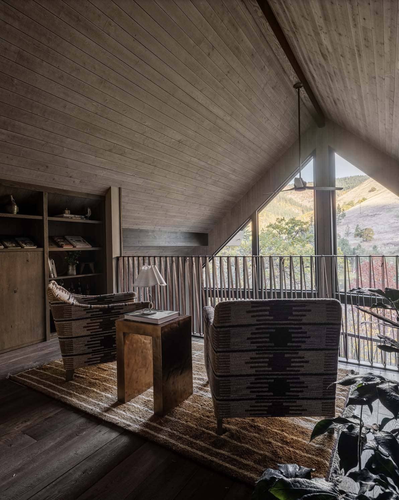
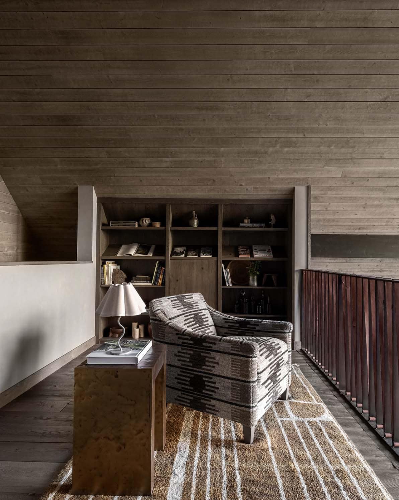
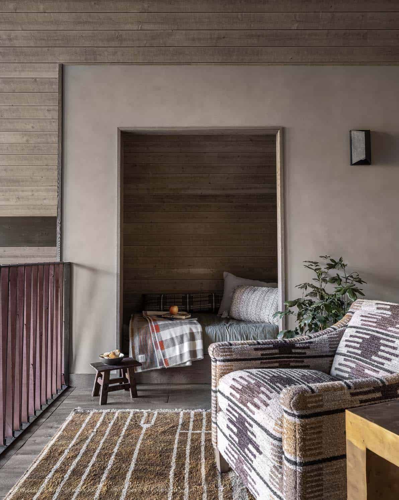
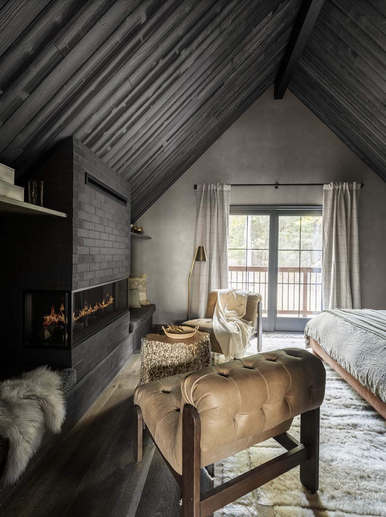
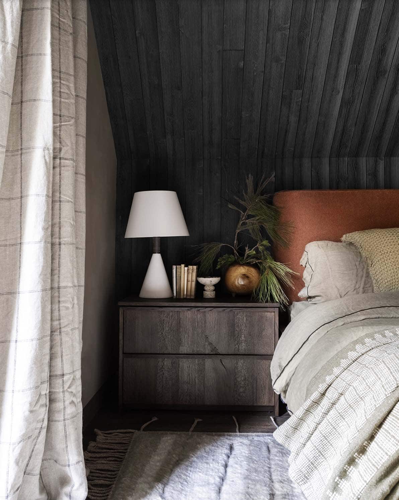
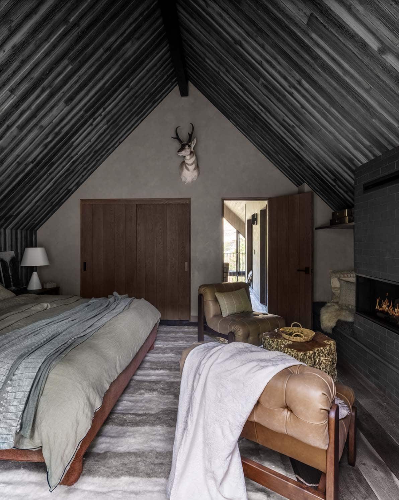
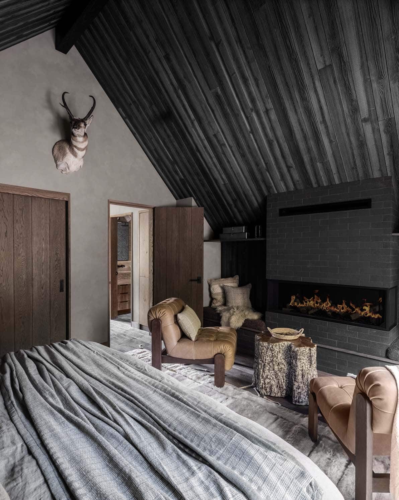
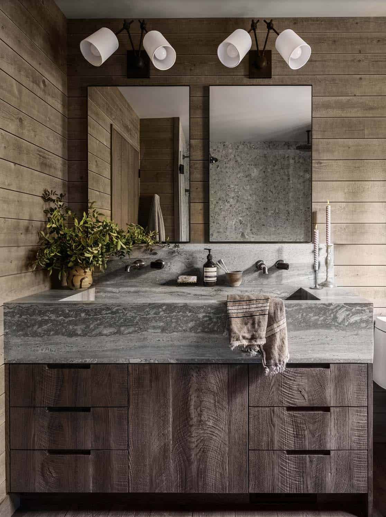
The bathrooms in this A-frame cabin feature travertine for its rustic appeal.
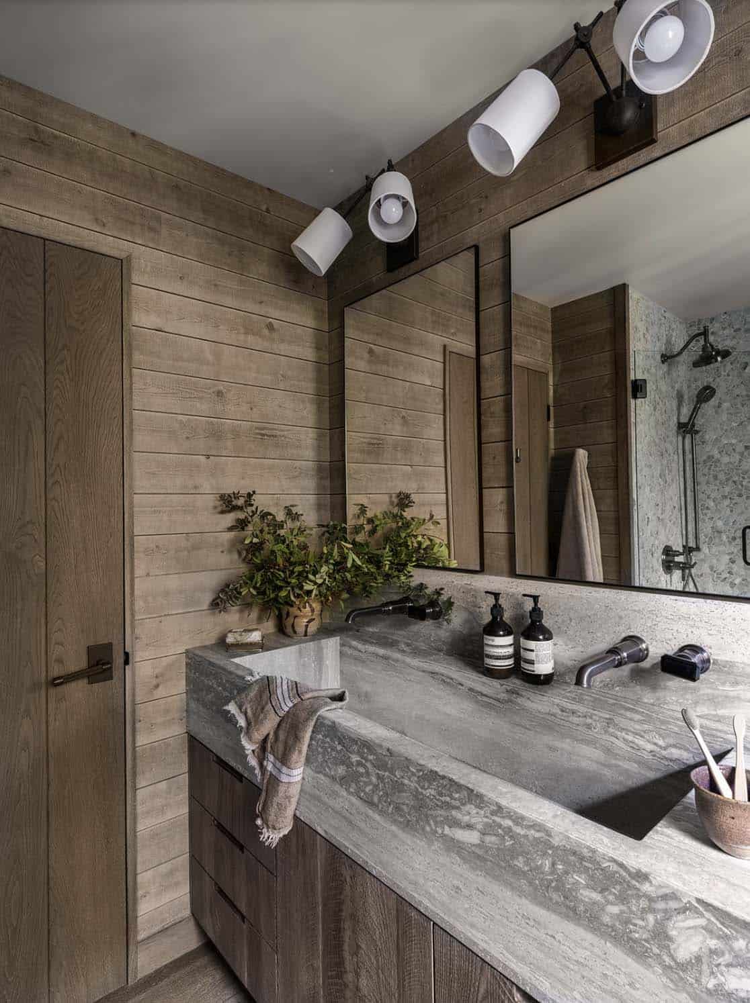
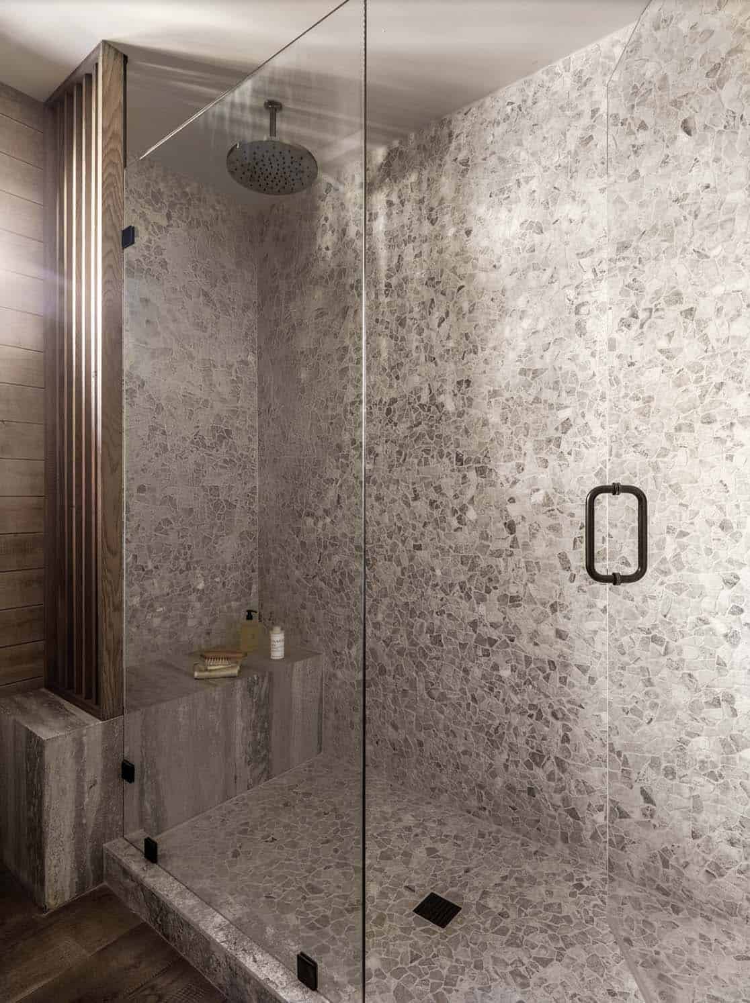
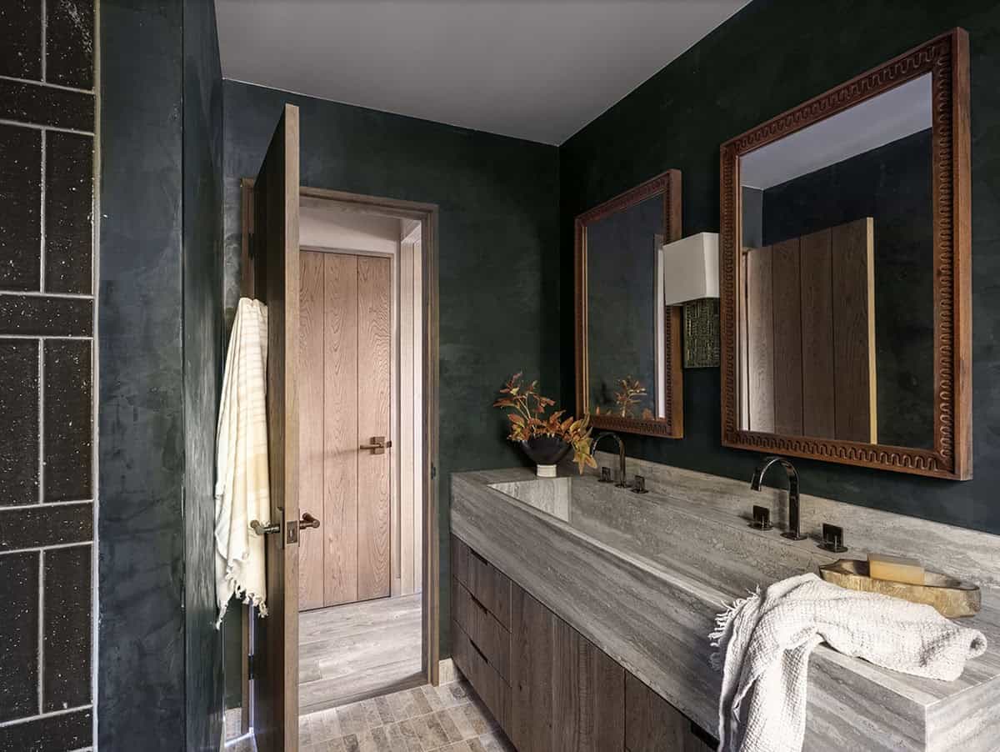
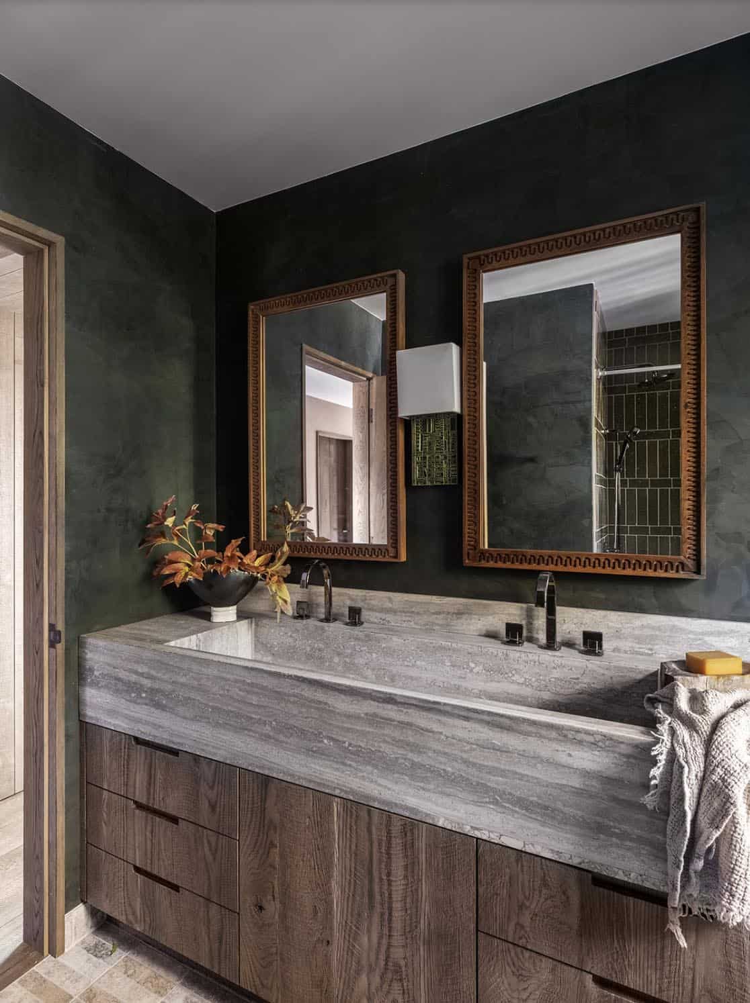
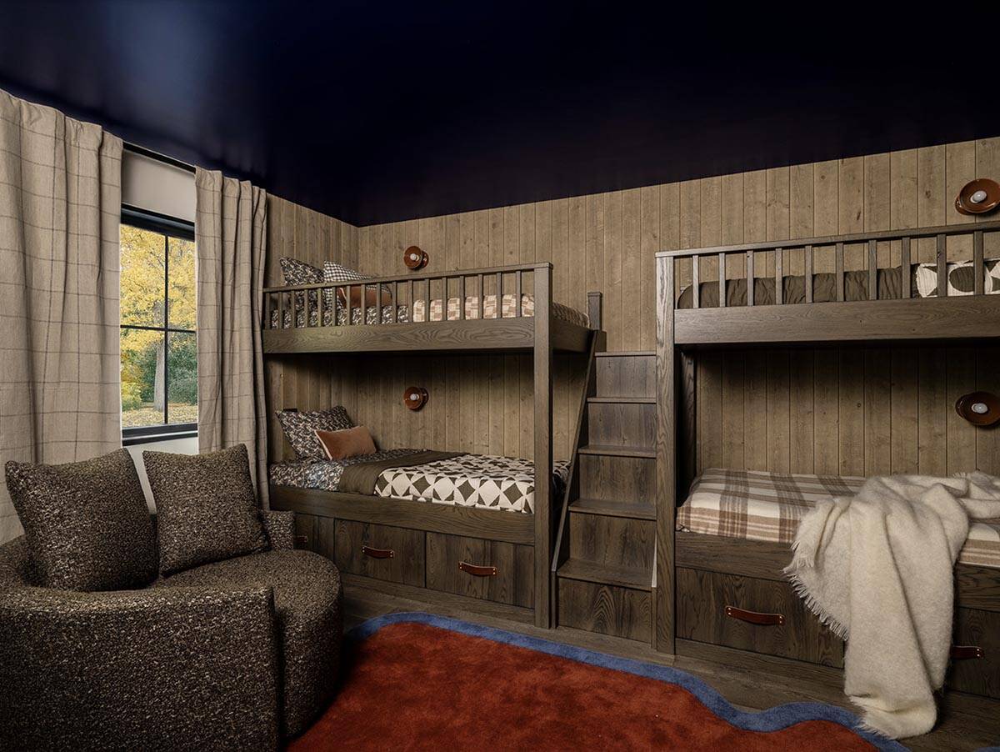
To make extra accommodations for both weekends with hunting buddies and family getaways with their two young children, the owners request a bunk room, which sleeps four.
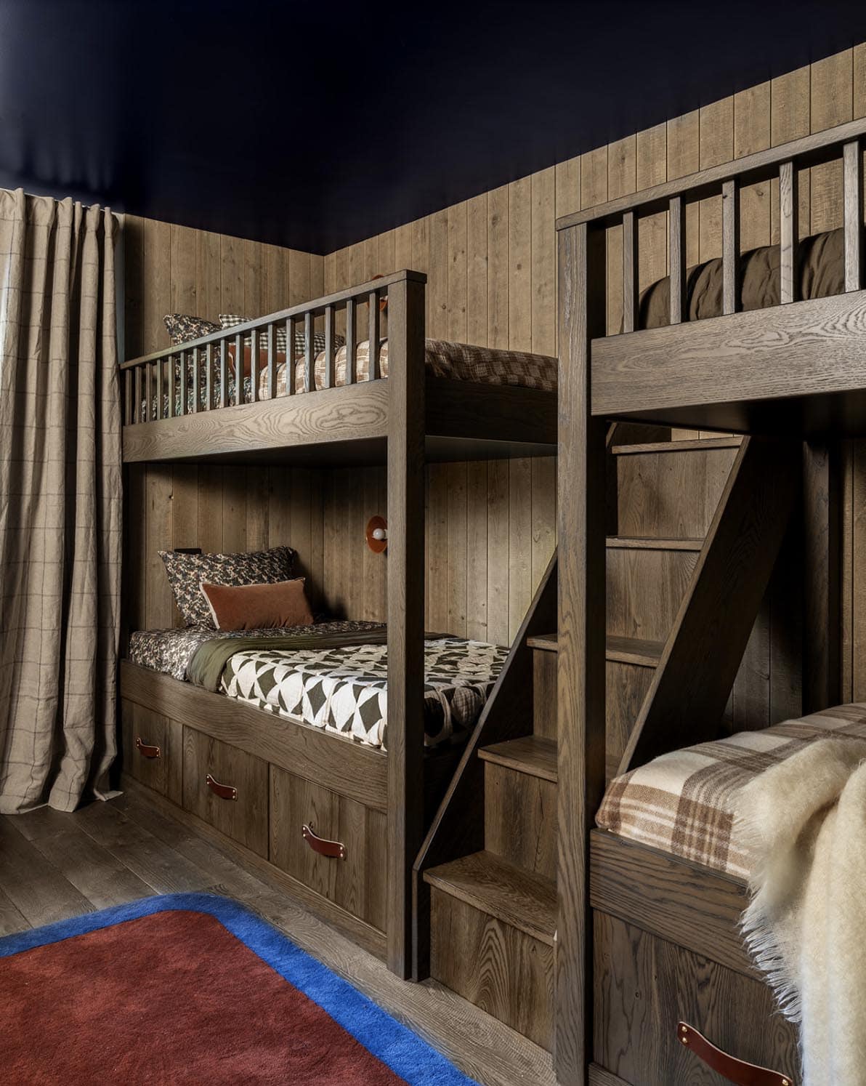
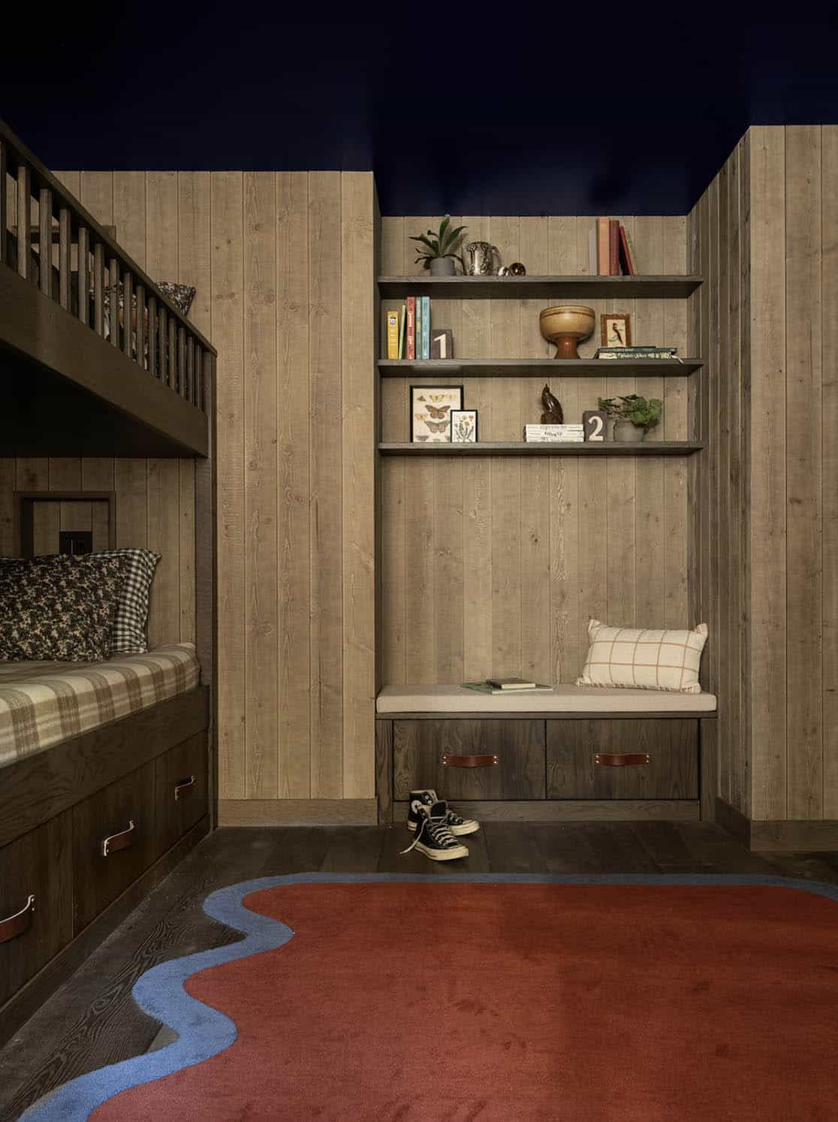
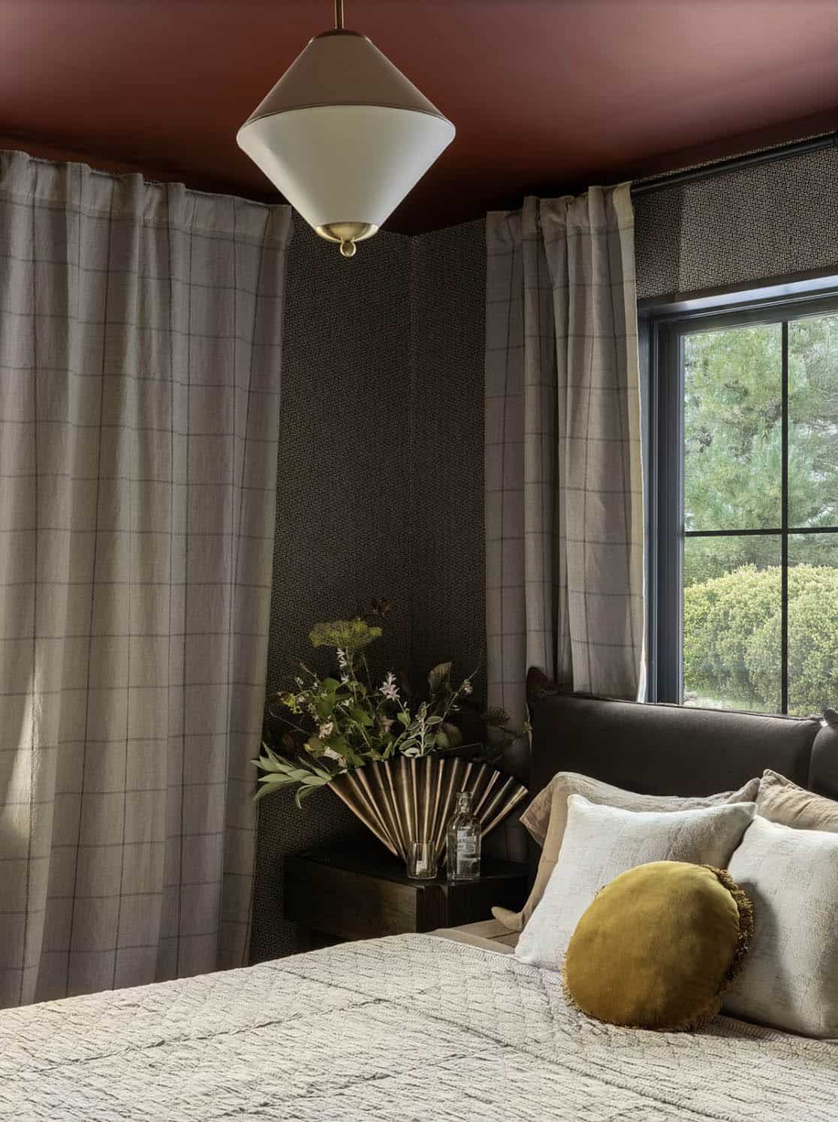
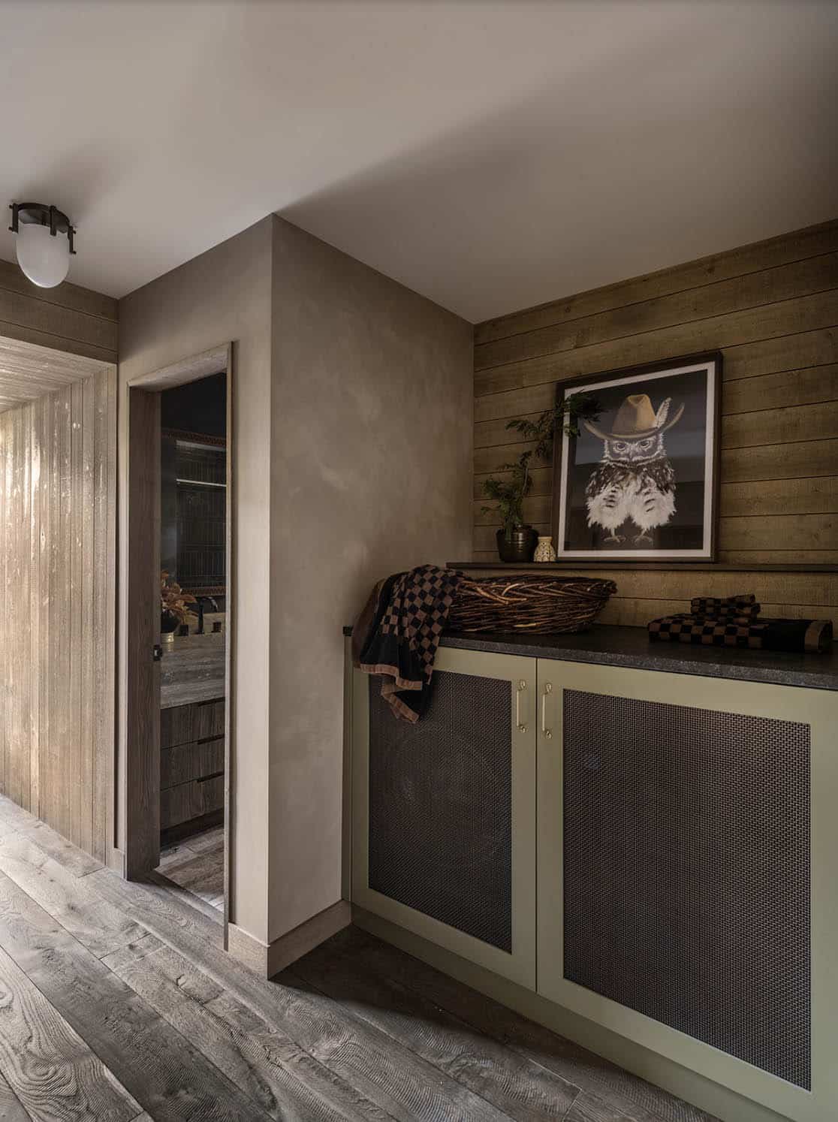
PHOTOGRAPHER Kara Mercer


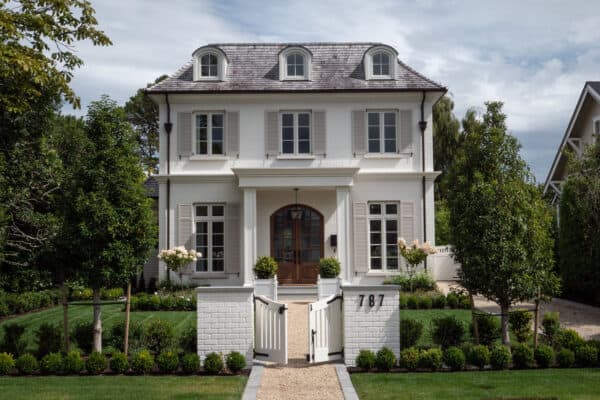


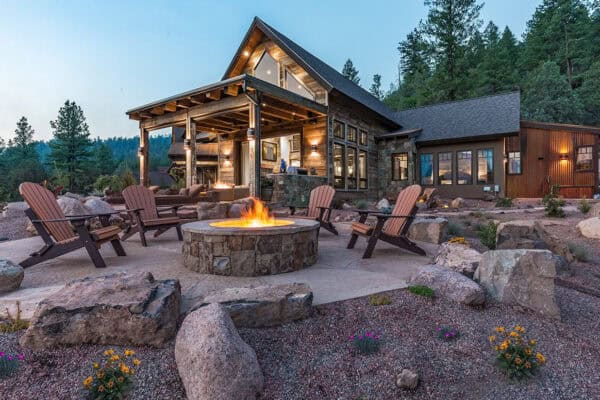

1 comment