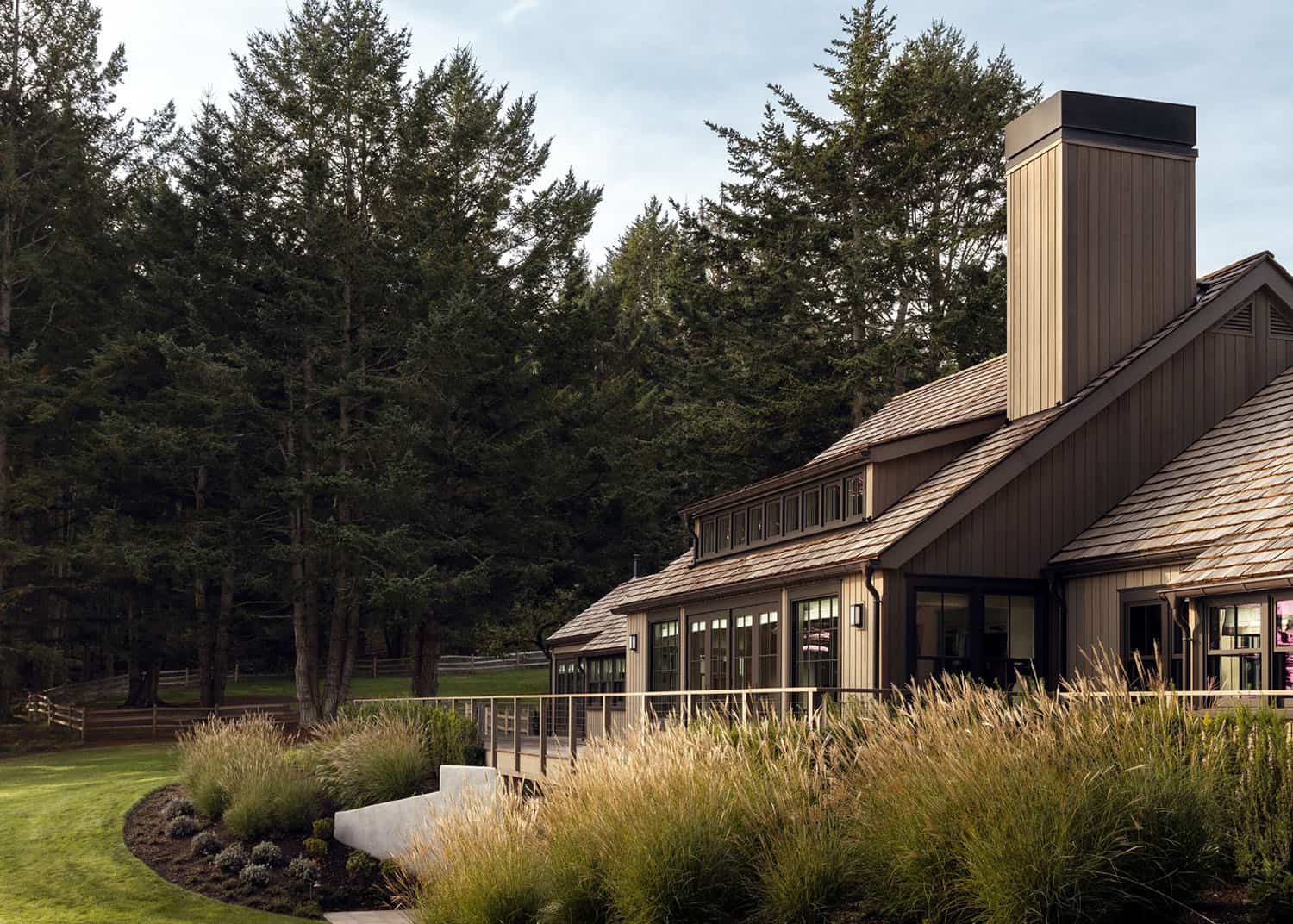
Seattle-based architecture studio Hoedemaker Pfeiffer has beautifully reimagined this 5,500-square-foot retreat, set on a tranquil 25-acre property in the San Juan Islands, off the northern coast of Washington state. Designed as an island retreat, the home embraces a comfortable and casual living environment, harmonizing perfectly with its natural surroundings.
The task was no small feat: a full-scale renovation and furnishing, from architectural details to table linens, all completed within an eight-month timeline. The scope of this project entailed the renovation of the main house, known as “The Bluff,” and a secondary structure further back from the water called “The Snug” — an old 3,500-square-foot farmhouse. The owner desired to preserve the charm of the older home while creating a whimsical, lighthearted space that would be both comfortable and inviting for overnight guests.
DESIGN DETAILS: RENOVATION Hoedemaker Pfeiffer INTERIOR DESIGN Hoedemaker Pfeiffer CONTRACTOR Krekow Jennings LANDSCAPE ARCHITECT Ken Philip Landscape Architects
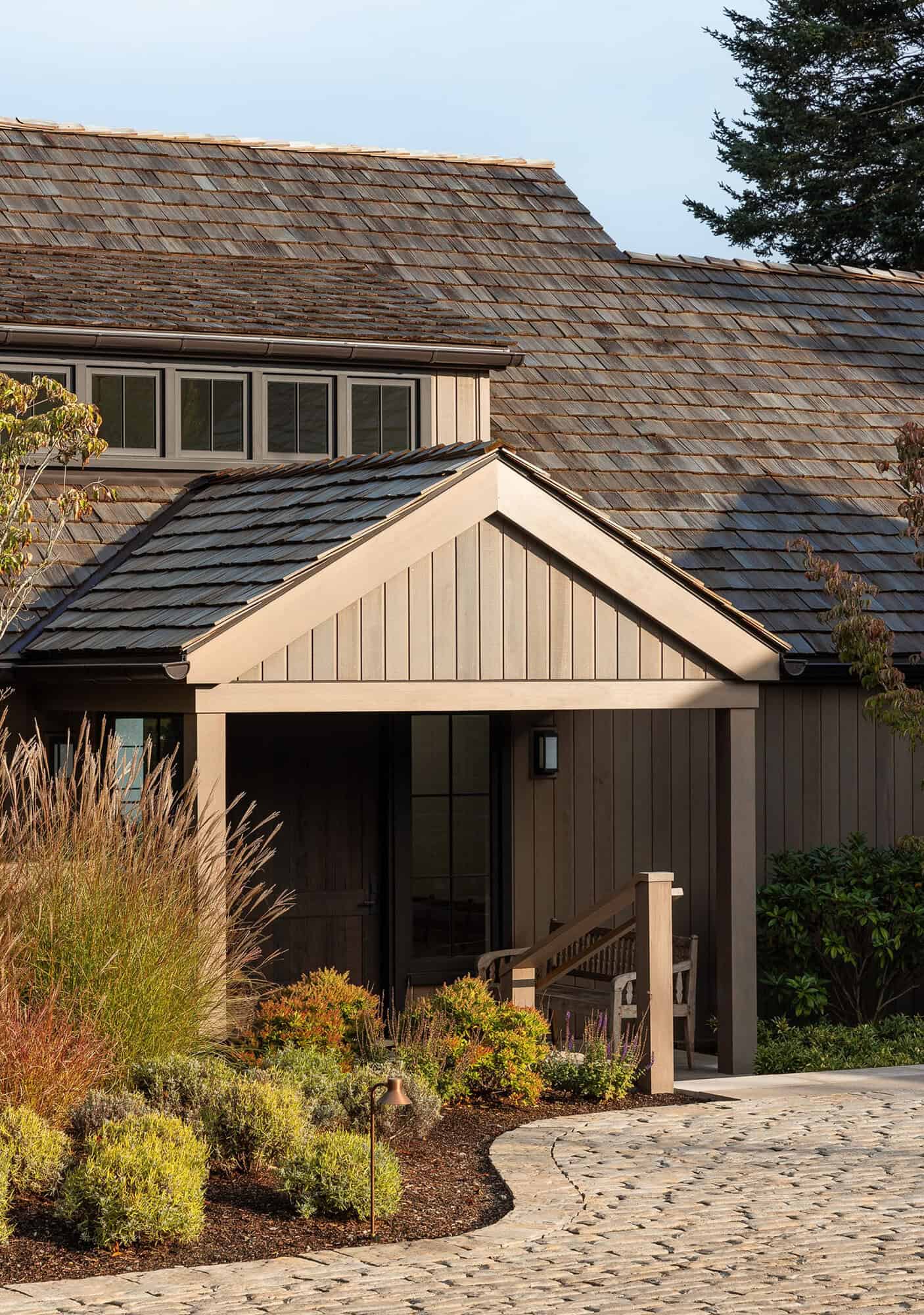
A key inspiration for this San Juan Islands retreat came from the surrounding natural beauty, which inspired the palette of earthy tones and rich textures that reflect the coastline. The curated art collection, set against a warm white backdrop, breathes life into every room, enabling each piece to shine without overwhelming the eye. Vintage rugs, custom furnishings, and contemporary upholstery lend a lived-in feeling despite the home being completely refreshed.
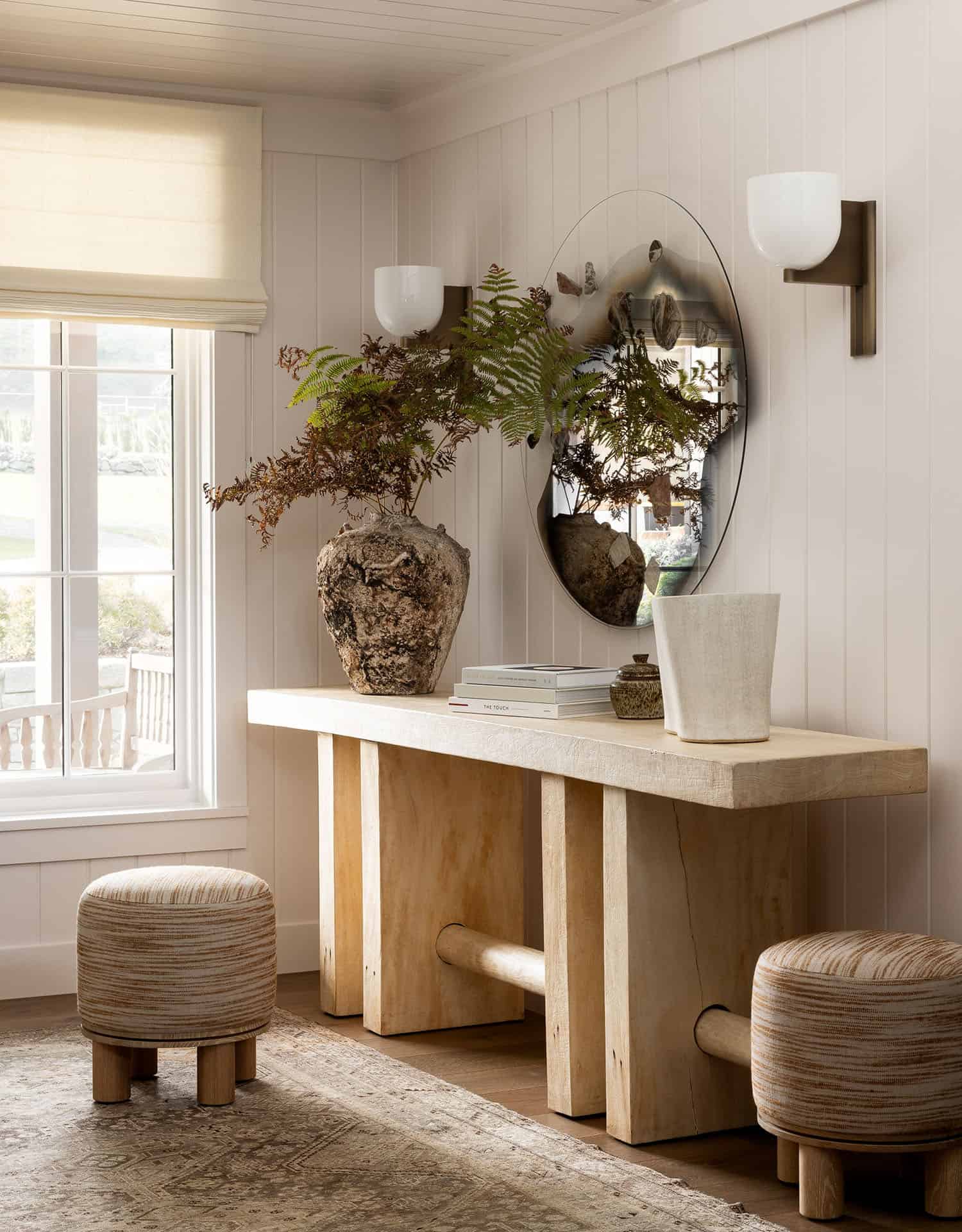
The foyer mirror feels more like artwork than a reflective mirror (though it serves both purposes). Created by artists Chen Chen and Kai Williams, the mirror is crafted through a unique process of pouring silver nitrate solution onto clear glass, forming a bond with the surface. Stones are then arranged in an organic pattern around the perimeter, adding texture and visual interest.
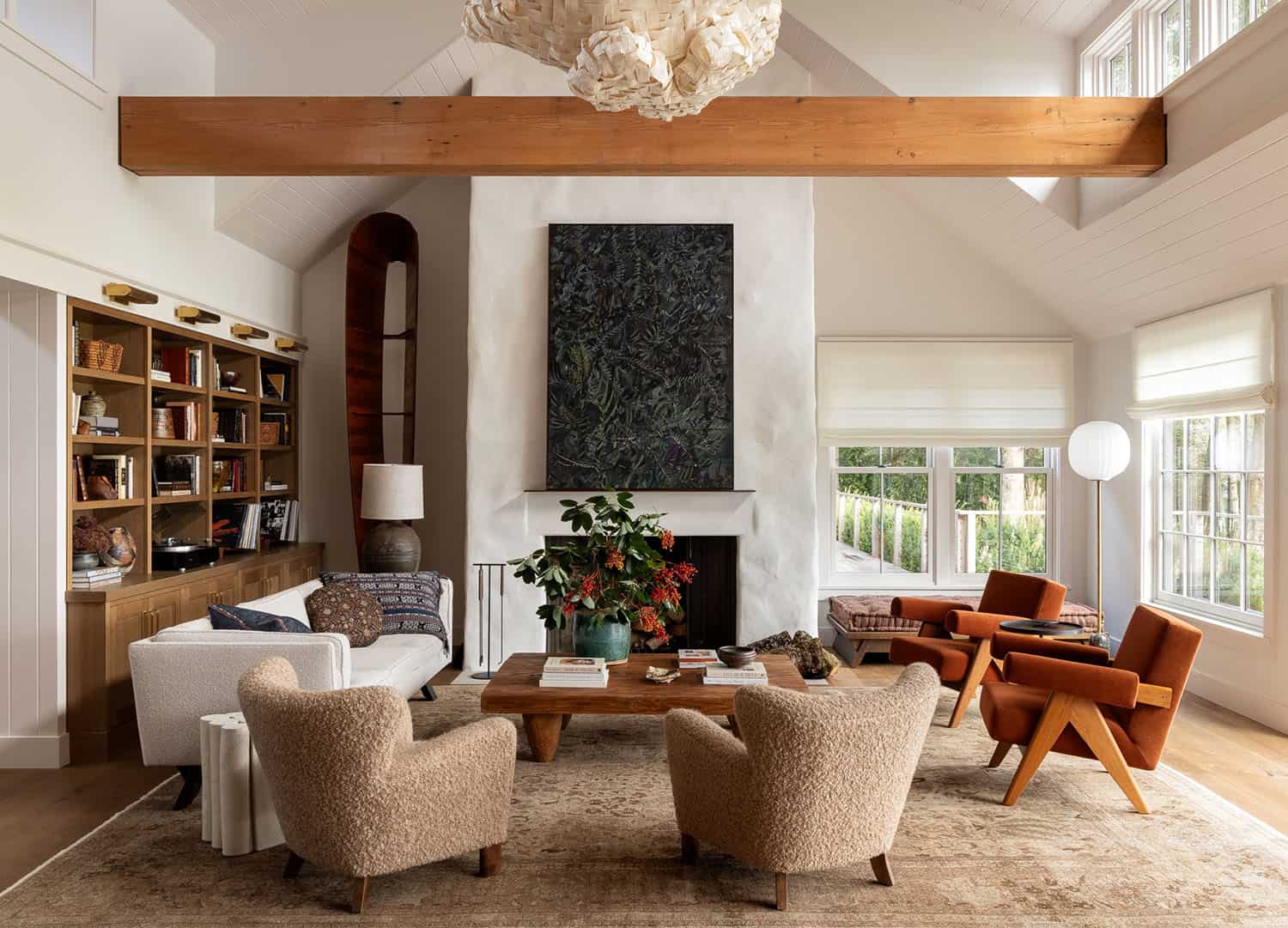
At the heart of this home is the Great Room, which underwent significant renovations to center the fireplace and enhance natural light. The design draws inspiration from midcentury modernism, blending vintage and bespoke furnishings. The combination of furnishings in this airy room features pieces that nod to iconic furniture designers from the ’50s, ’60s, and ’70s. All of the upholstery is not only timeless but exceptionally comfortable.
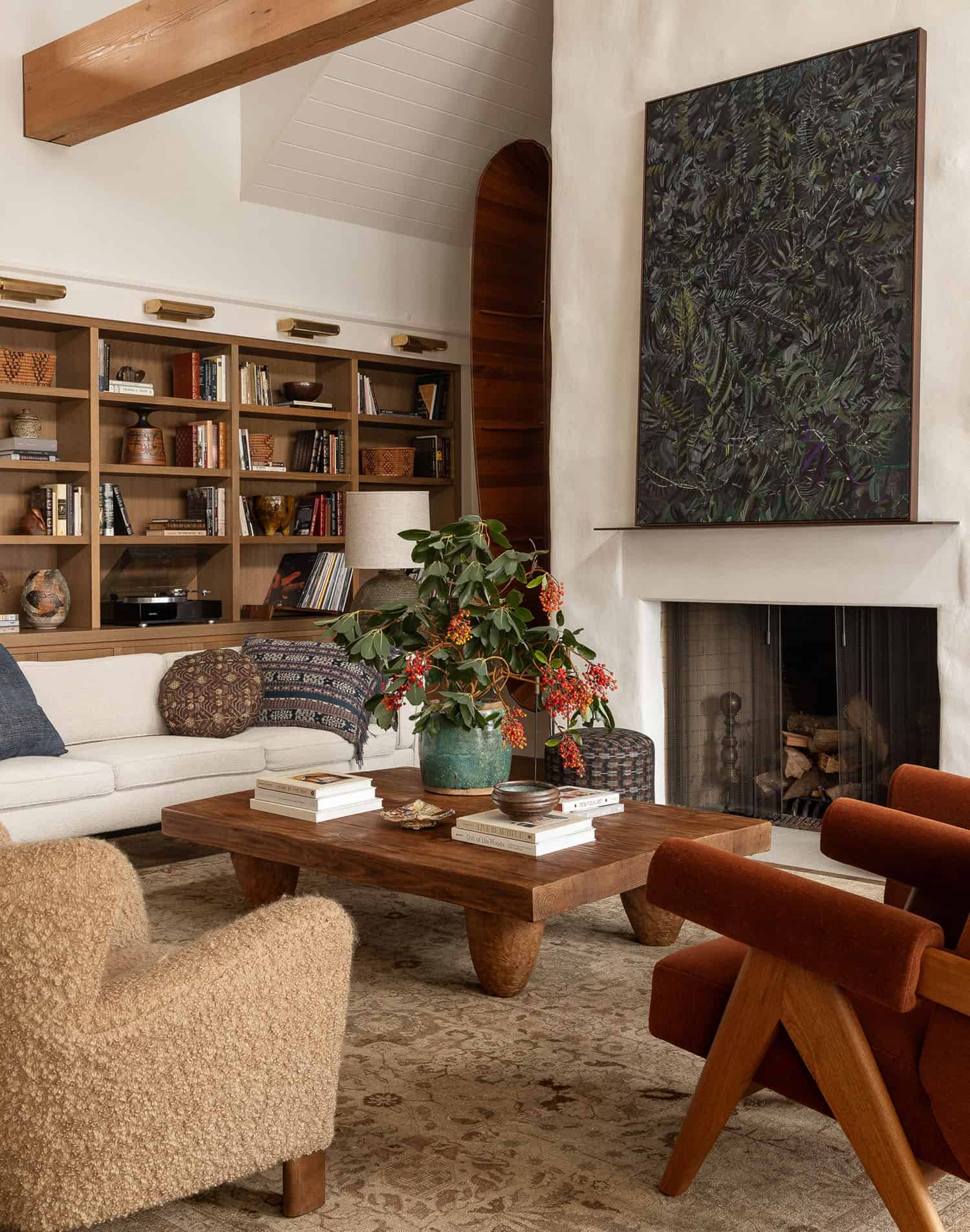
What We Love: This San Juan Islands retreat provides its inhabitants with an inviting getaway to enjoy with family and friends. This renovation project balances historic charm with modern design elements, preserving the character of both the main house and farmhouse while introducing fresh, timeless updates. The use of vintage furnishings adds personality and complements the space’s history. By focusing on thoughtful details such as paint, wallcoverings, and carefully selected furnishings, the renovation transforms the home without the need for major structural changes, proving that a lighter touch can create a remarkable impact.
Tell Us: Would this home be your idea of the ultimate island escape? Let us know why or why not in the Comments below!
Note: Check out a couple of other fascinating home tours that we have highlighted here on One Kindesign in the state of Washington: Idyllic modern shelter for family getaways on wind-swept Orcas Island and Modern shelter provides idyllic getaway on the San Juan Islands.
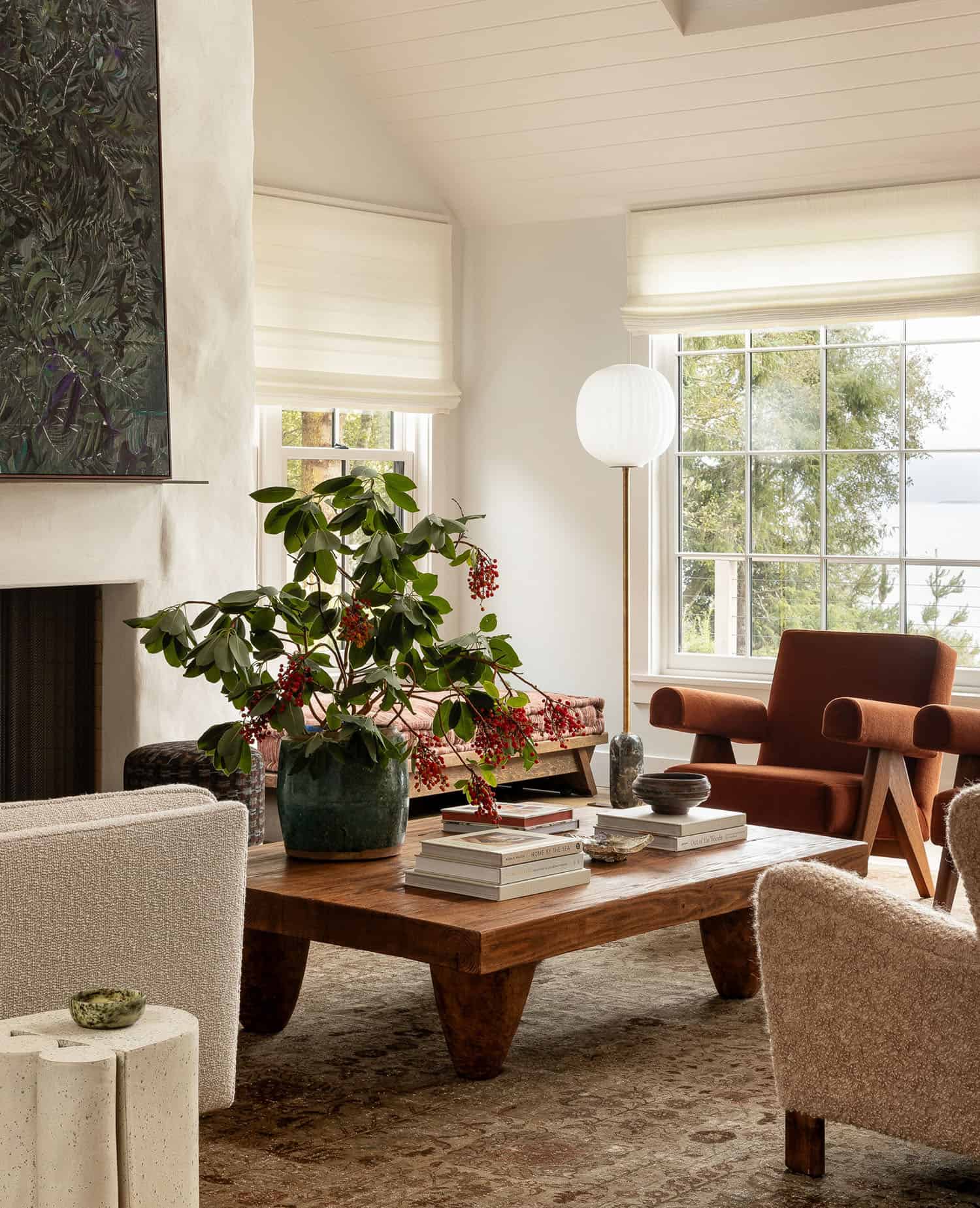
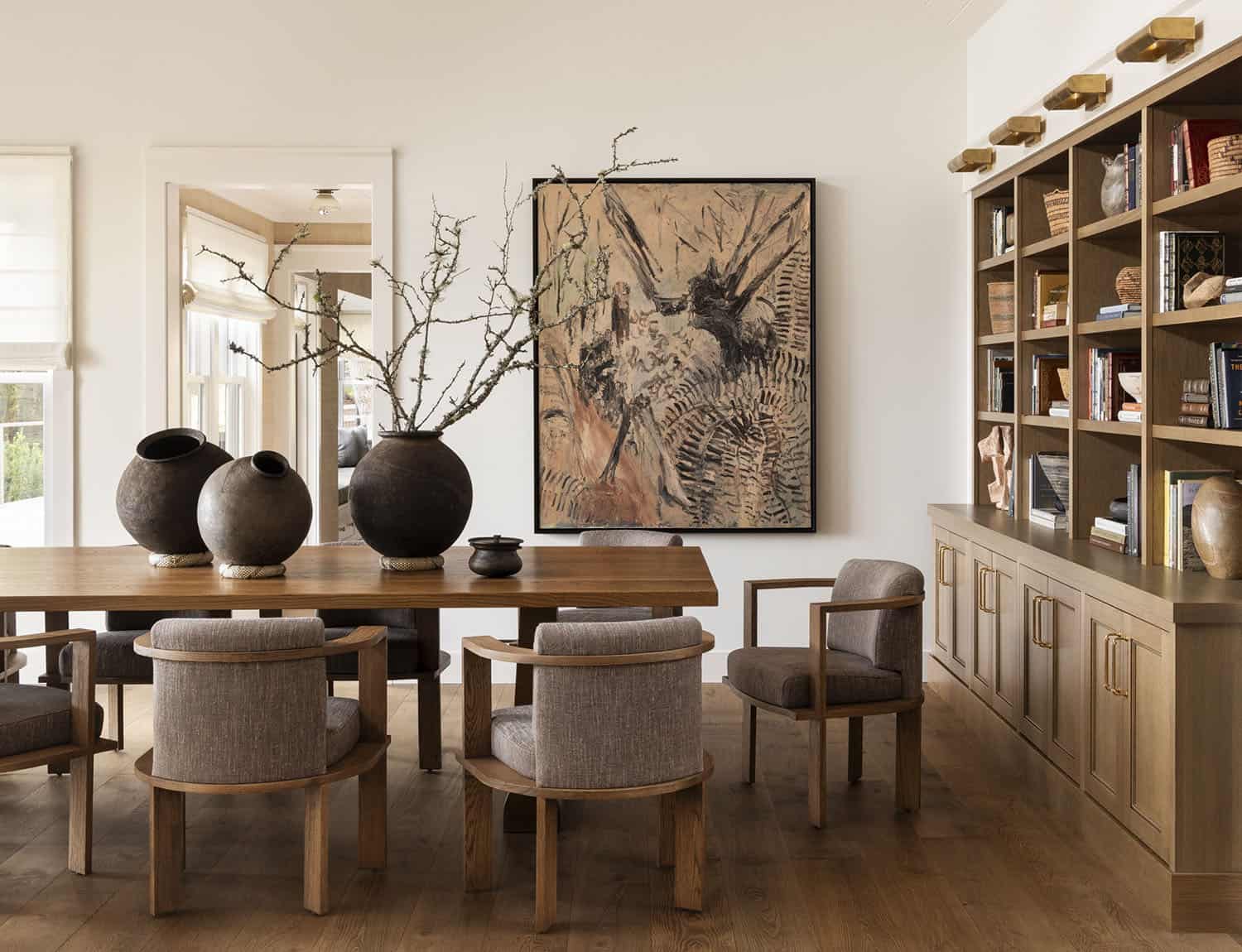
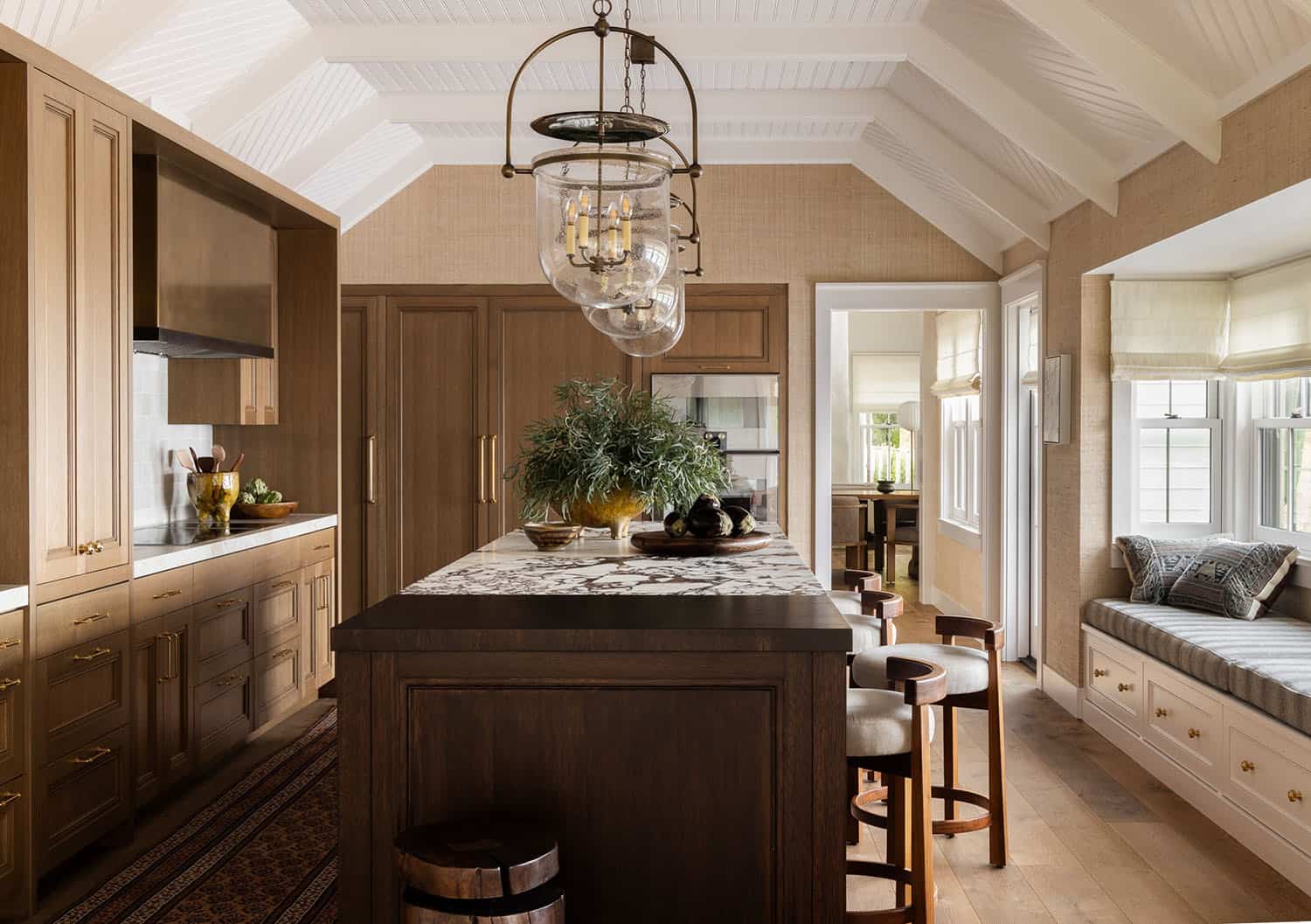
In the kitchen, the goal was to blend functionality and craftsmanship. Oak cabinetry sets the tone for a space designed for both serious cooking and entertaining. The central island, topped with honed marble and featuring an integrated butcher block, serves as both a work surface and a statement piece. Suspended over the island, pendant lighting offers a sculptural contrast to the clean lines of the cabinetry. Vintage Persian rugs soften the flooring, adding warmth and texture. Every detail, from the soft-close drawers to the unlacquered brass hardware, was selected for practicality and beauty.
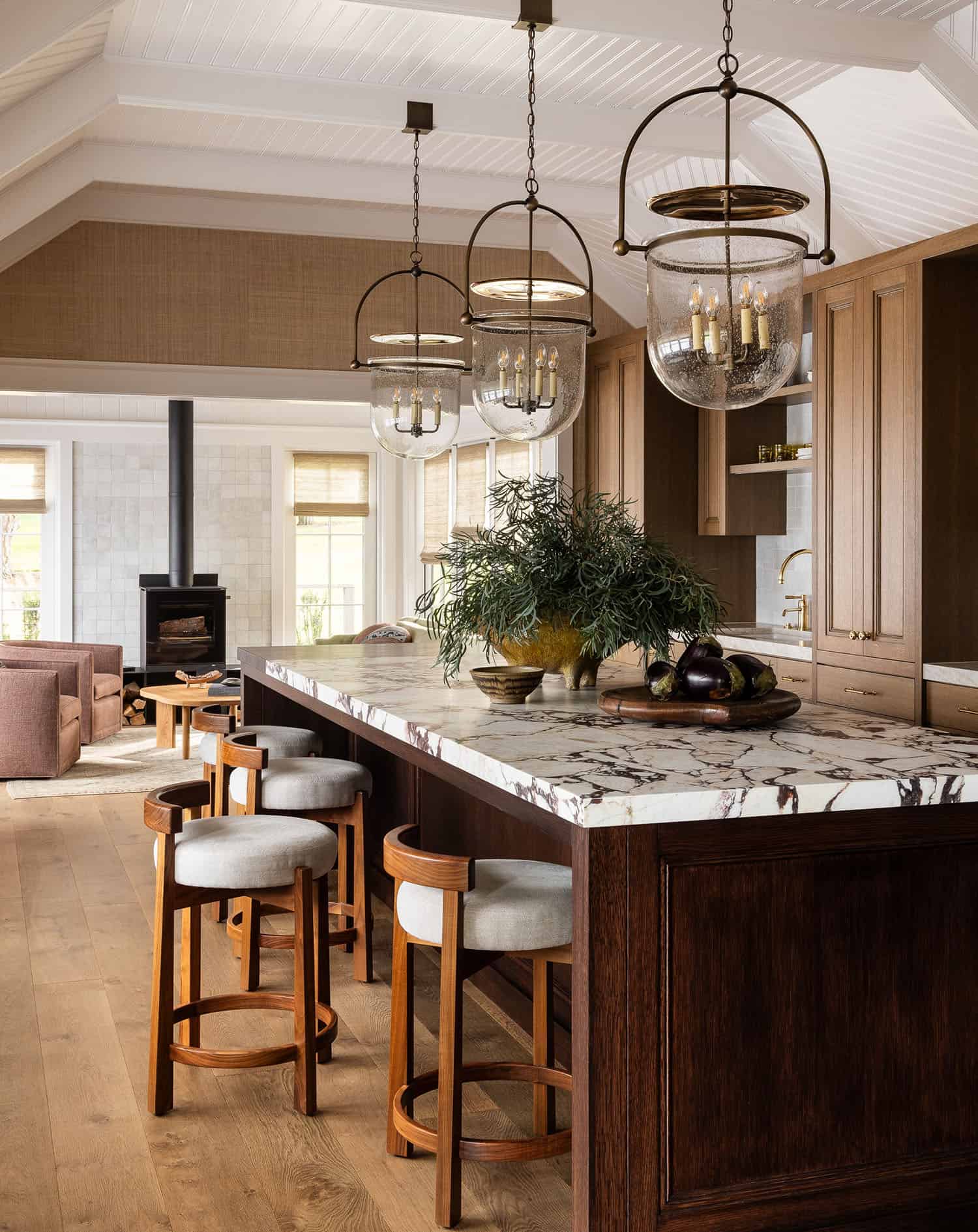
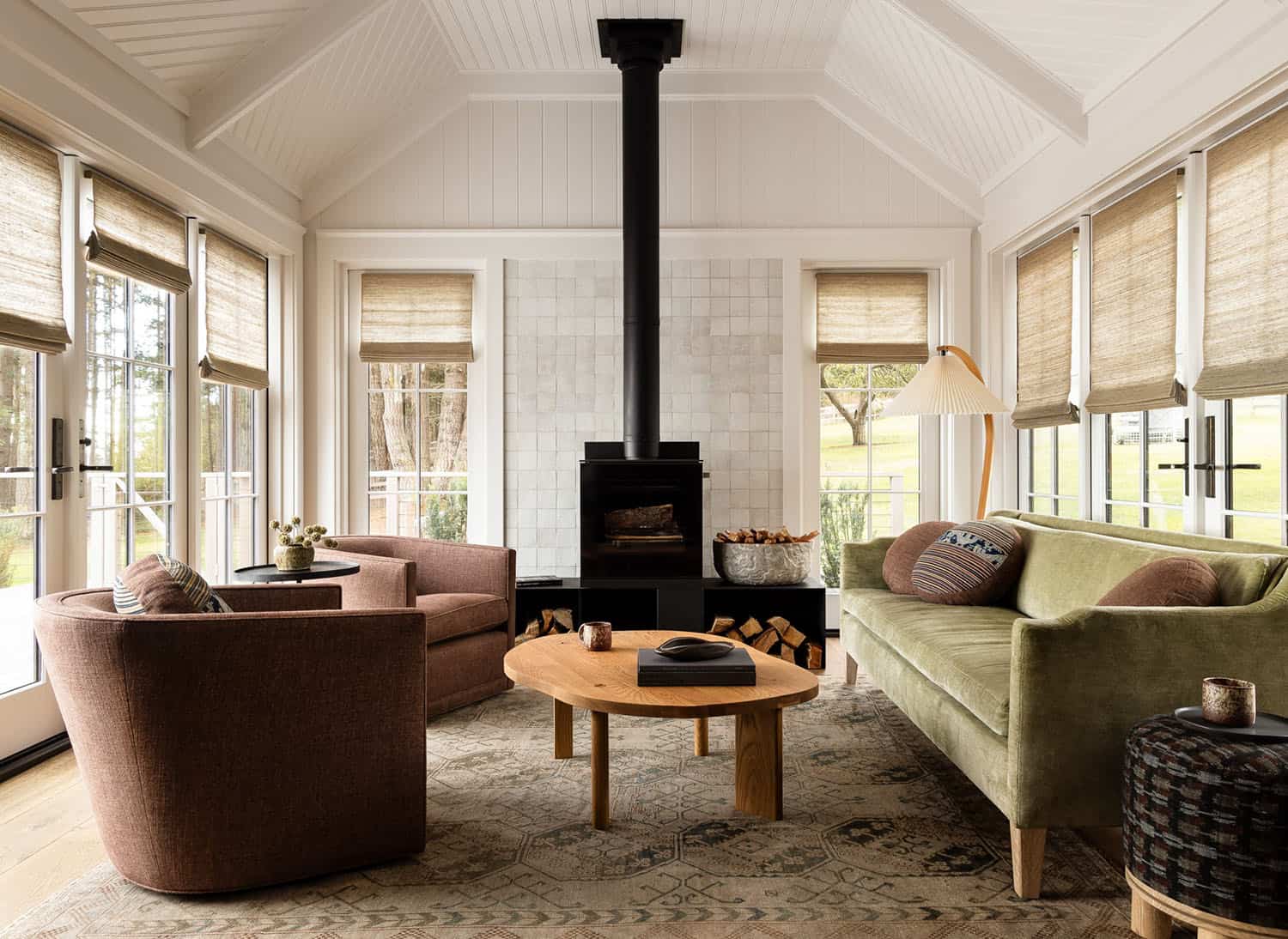
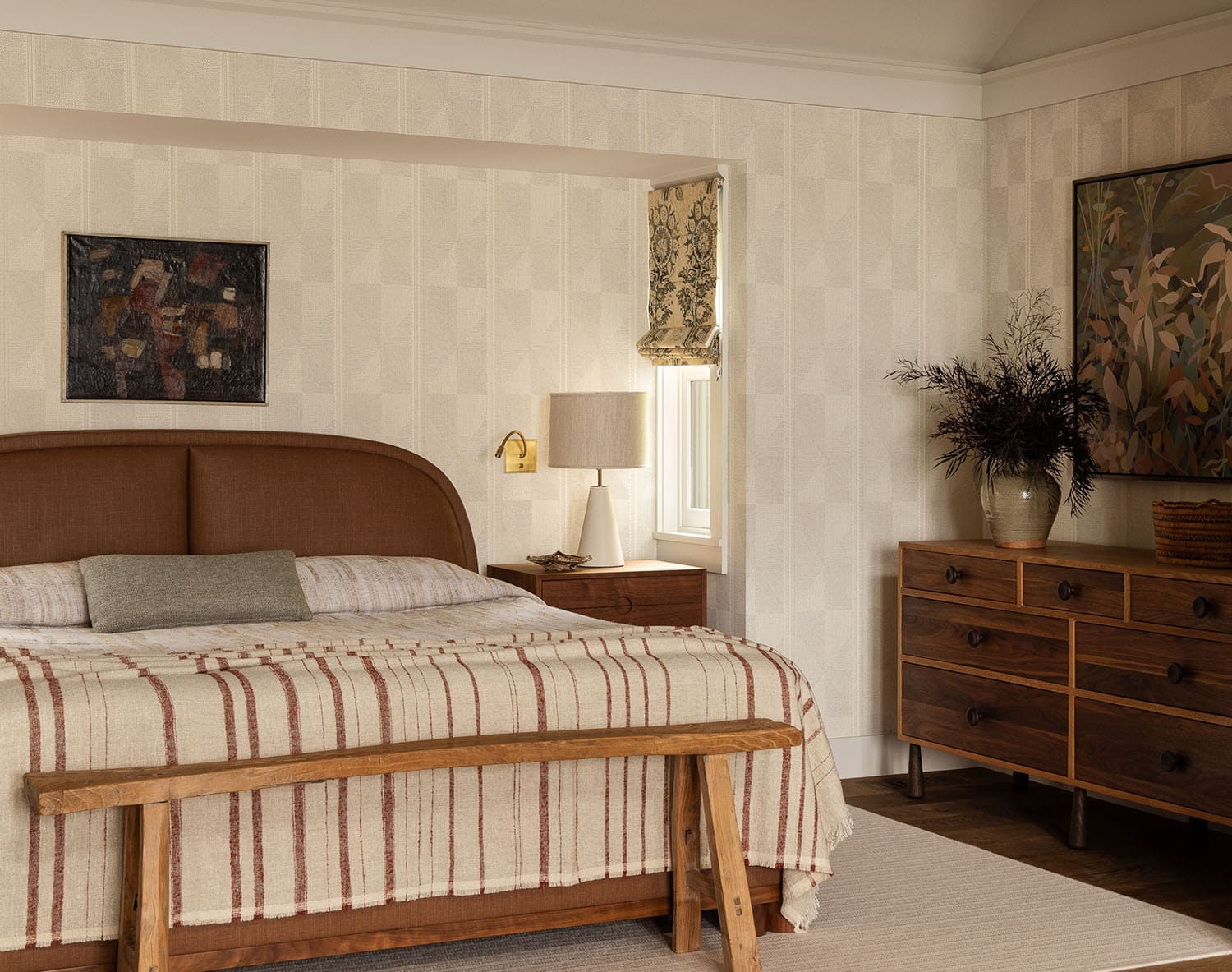
This bedroom suite serves as a retreat within the retreat, where soft textures and muted tones provide a serene atmosphere. The bed is layered with luxurious linens and is anchored by an oversized headboard upholstered in a warm, waxed linen textile. Expansive windows flood the room with natural light, capturing views of the surrounding islands, while silk-linen blend blackout drapes offer privacy and comfort when needed. On cloudy mornings, a custom light fixture made of hand-woven Japanese paper, glows softly overhead, emitting perfectly soft light.
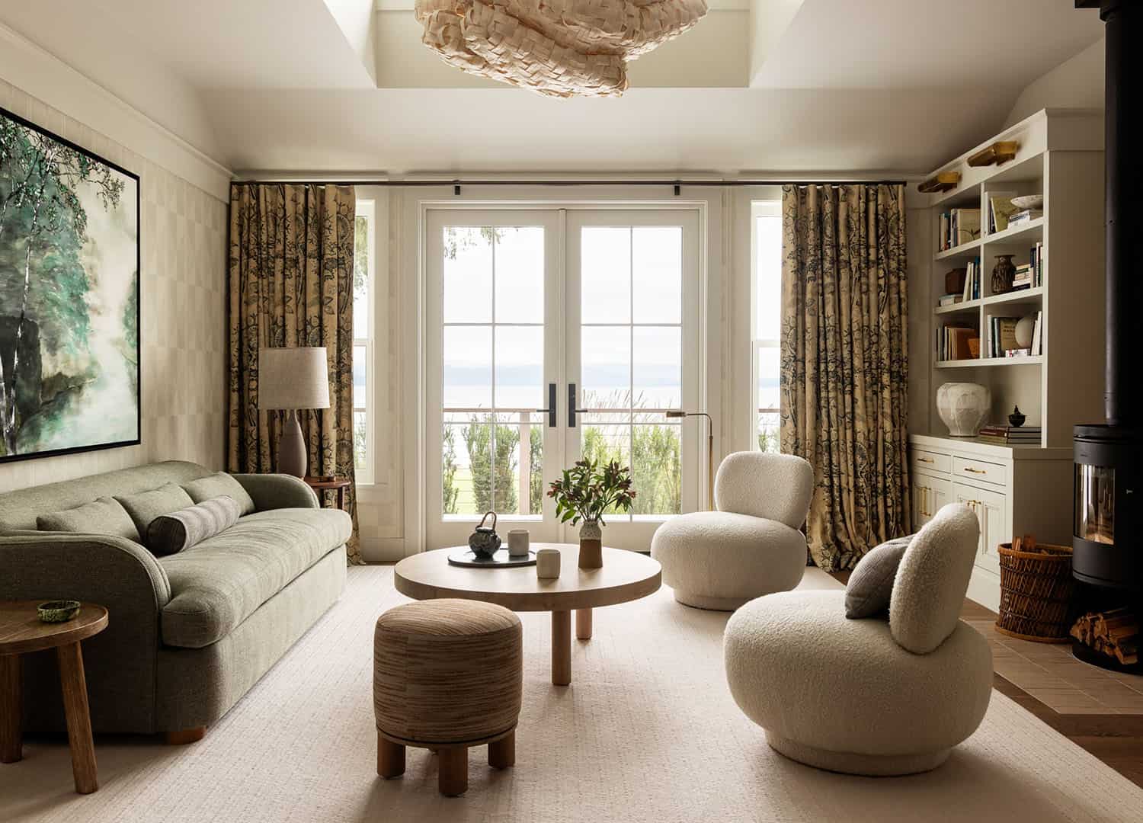
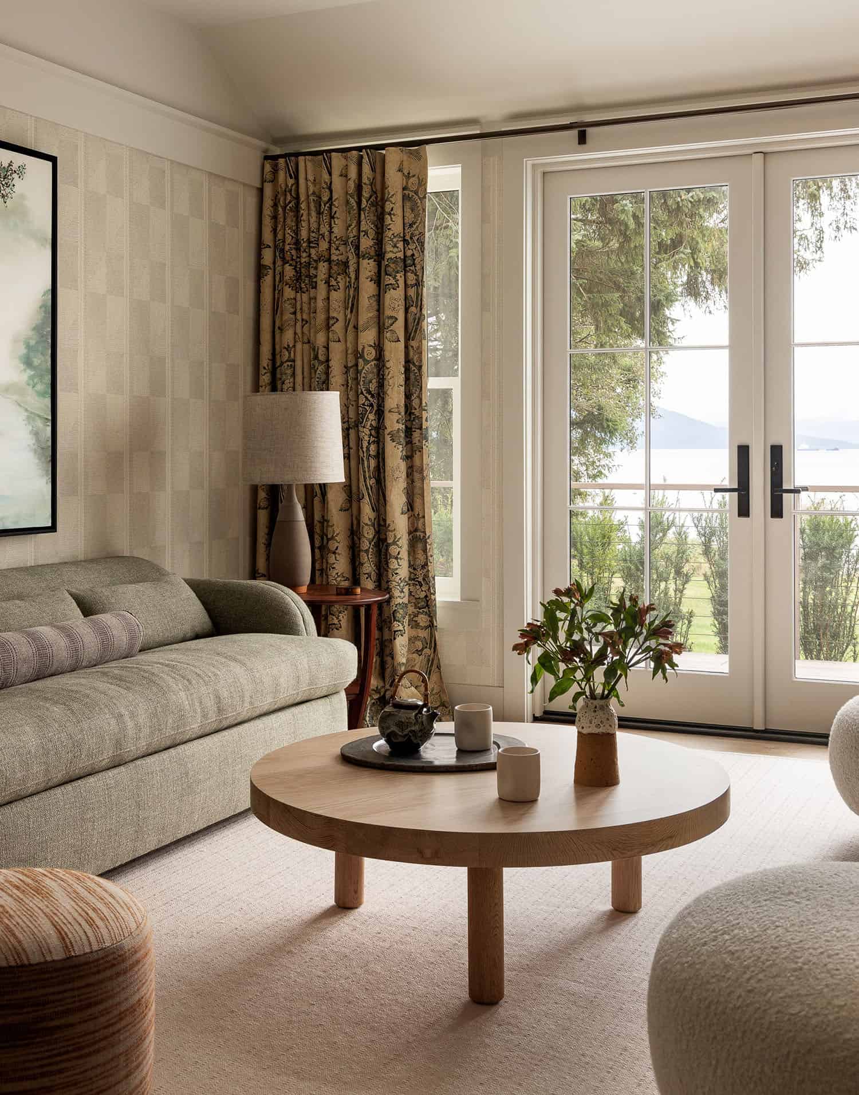
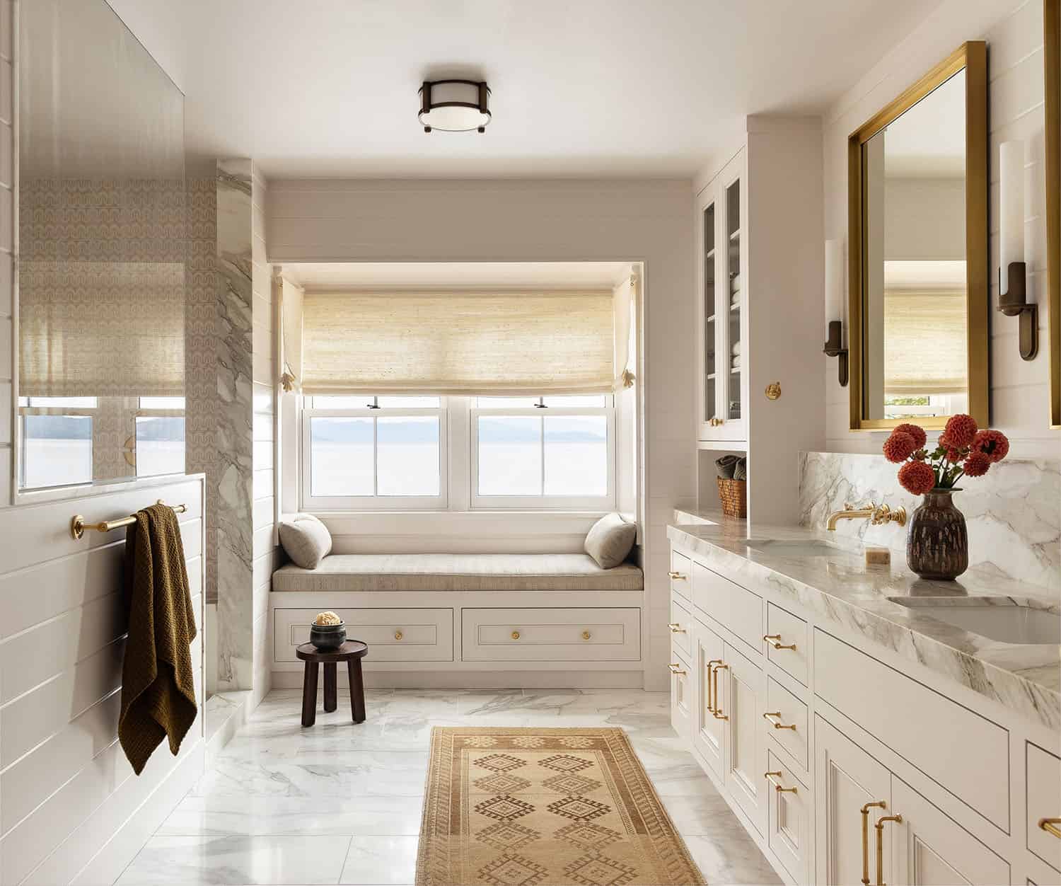
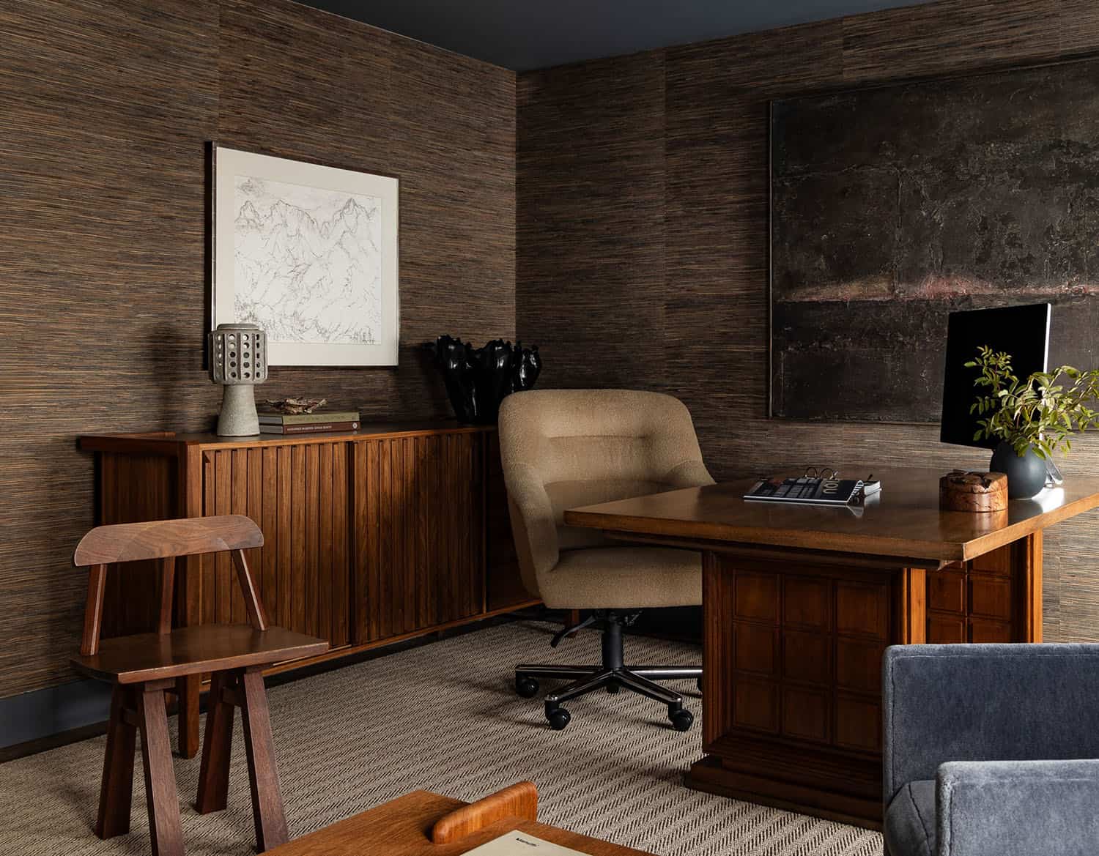
The office offers a moodier, more intimate vibe. Wrapped in grasscloth, the space is a study in textured elegance. Vintage furnishings bring a touch of history while remaining functional. The artwork is subtle, allowing the furniture to take center stage. Rich tones, layers of artwork, and textures create a handsome space that is idyllic for quiet focus.
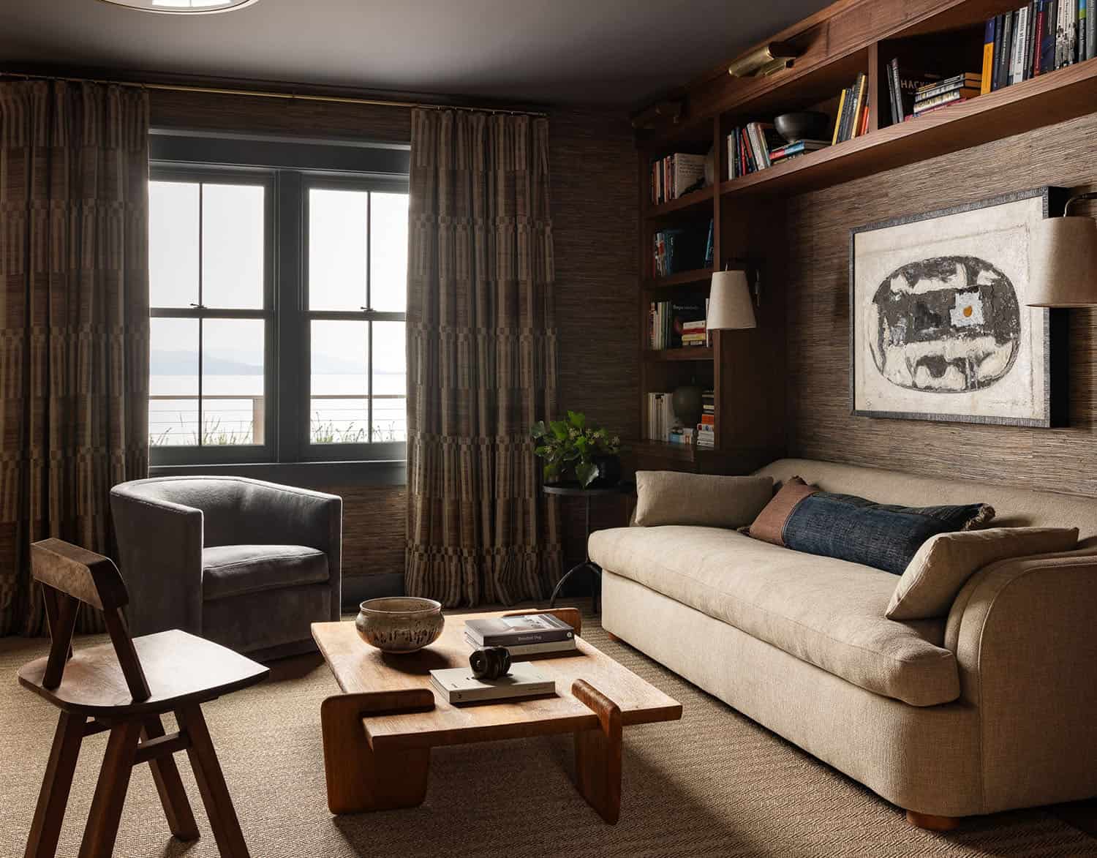
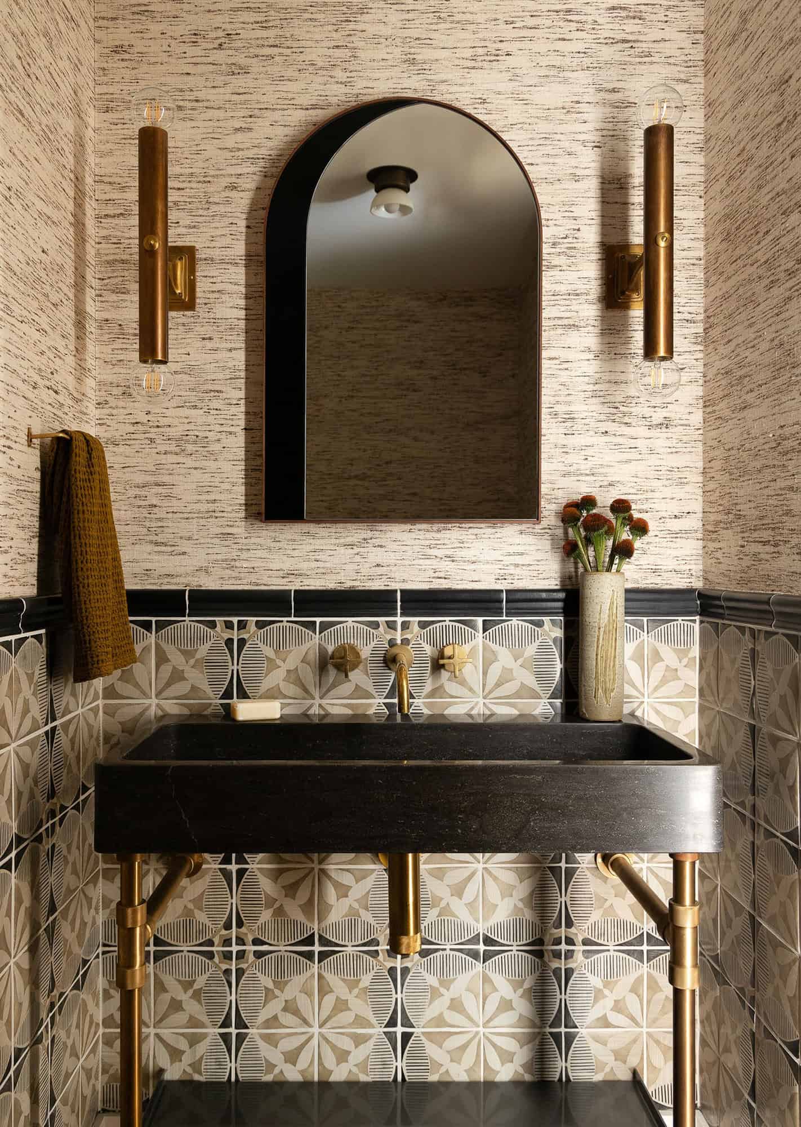
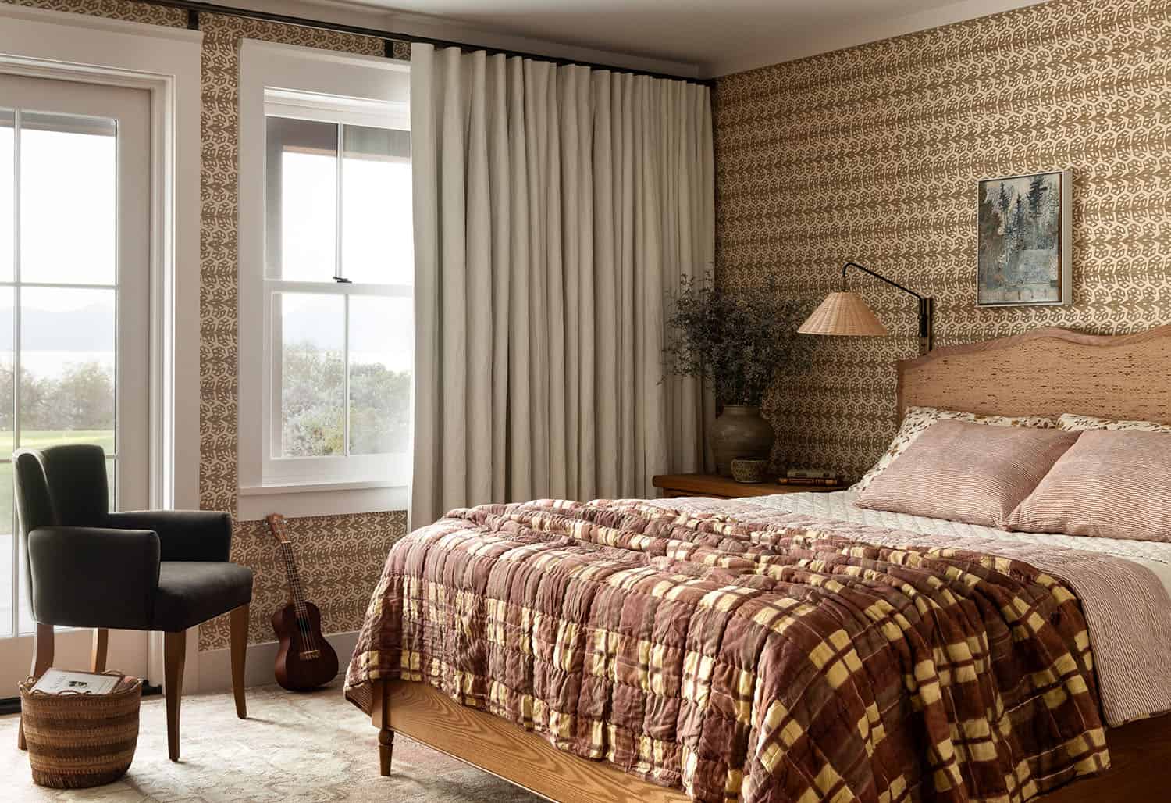
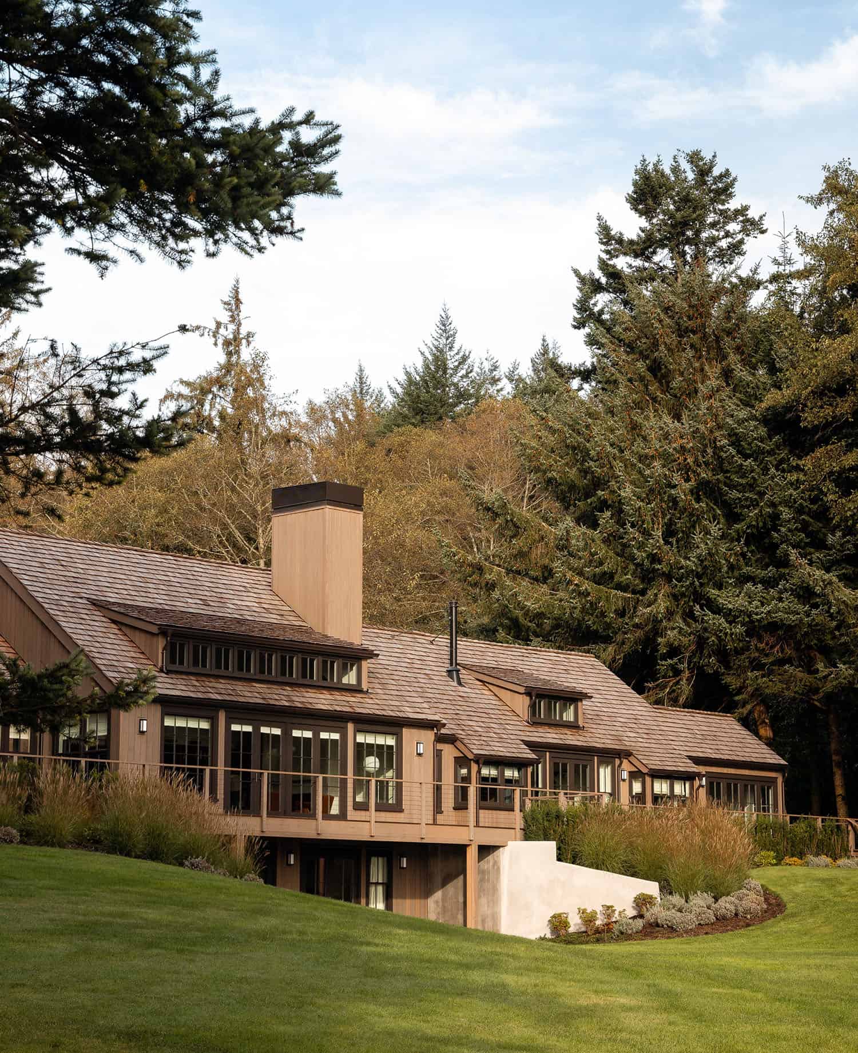
“The Snug” Farmhouse
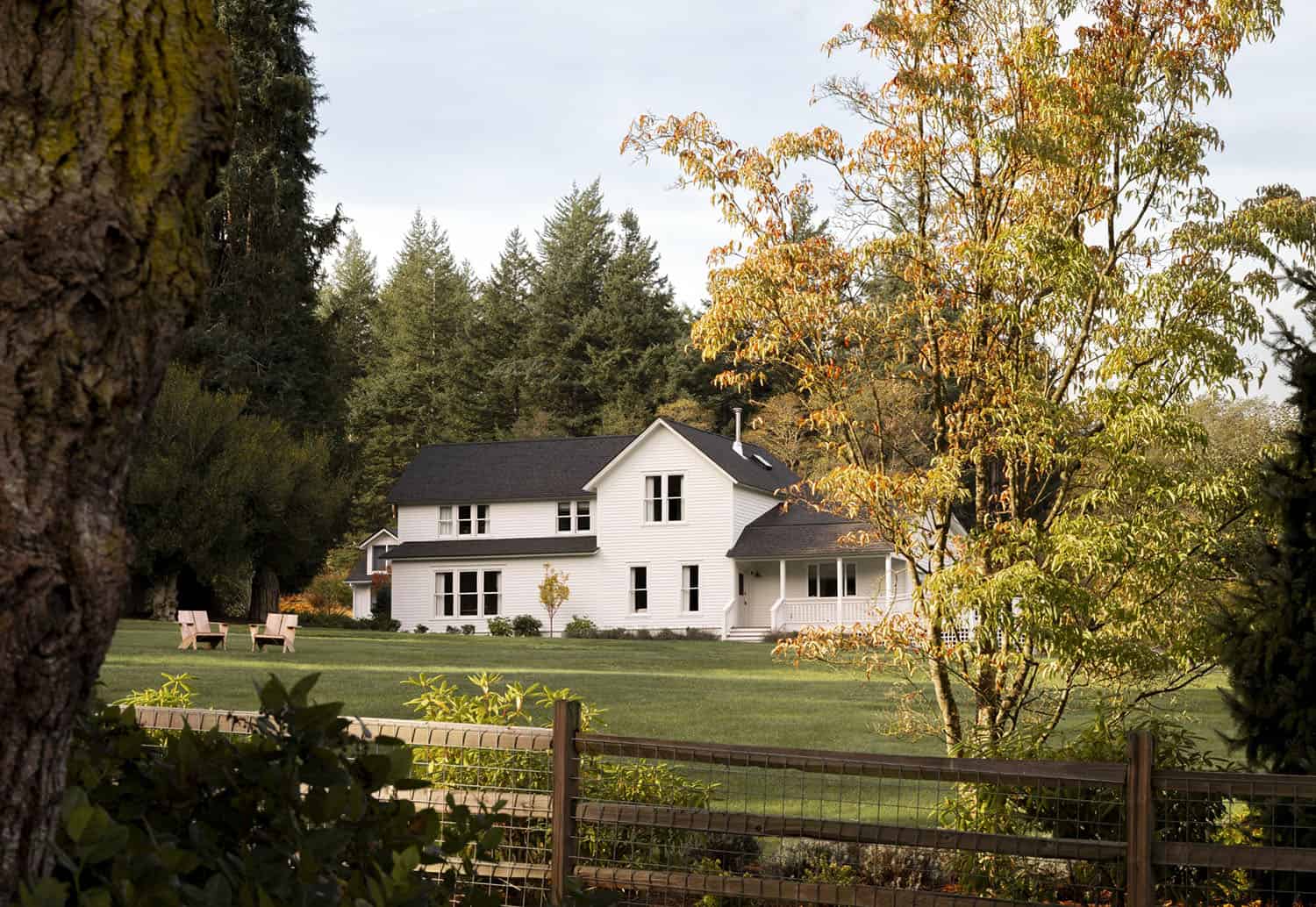
For the renovation of this old farmhouse (guest house), the owner requested comfortable king-size beds in each bedroom, along with amenities you would find in upscale hotels and plenty of storage for extended stays. The design focused on low-maintenance, easy living, with each closet equipped with robes, slippers, laundry baskets, and extra throw blankets.
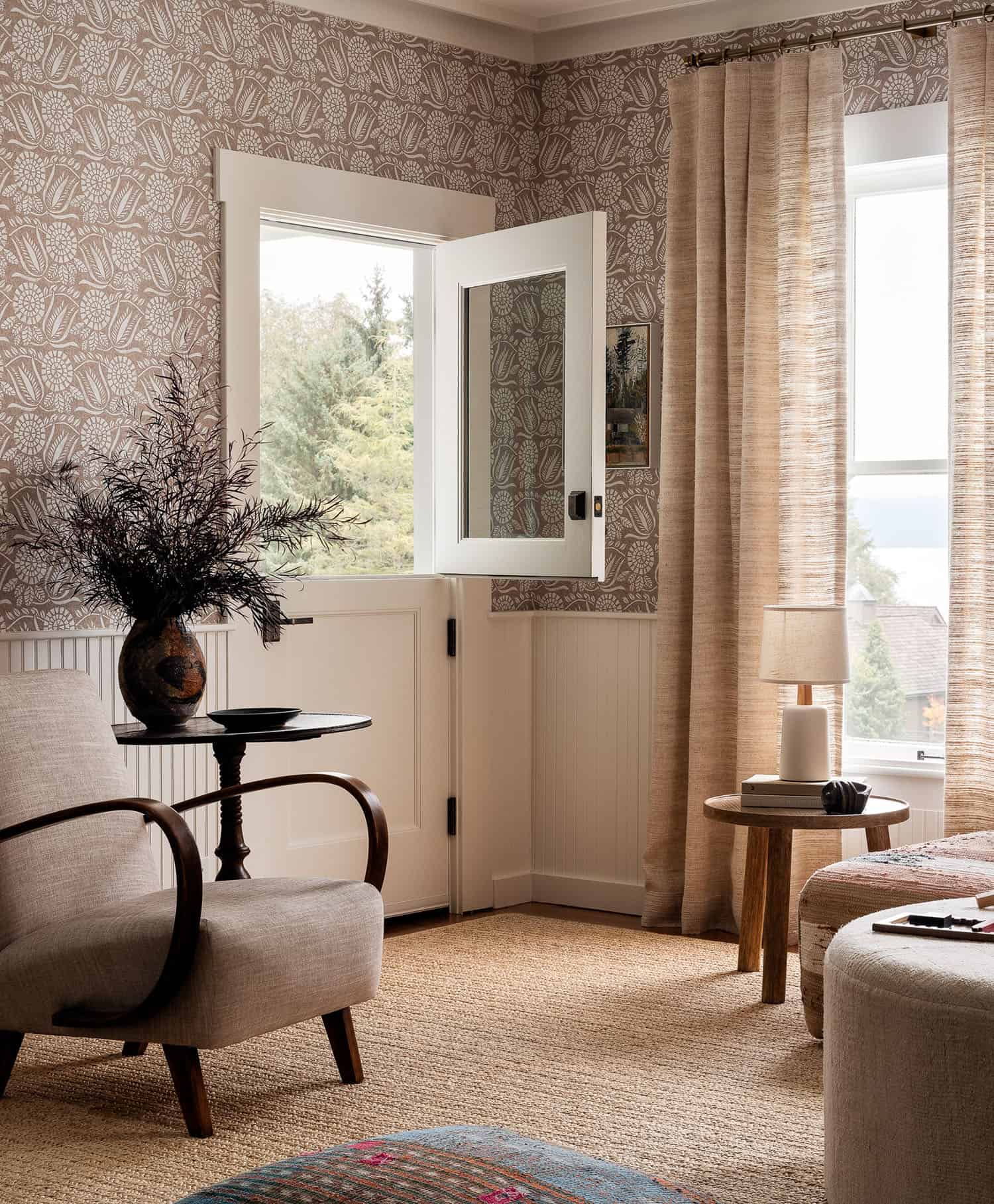
The main objective was to enhance the comfort and aesthetics of “The Snug” while preserving its historic charm. Drawing inspiration from historic European farmhouses, the design incorporates beadboard, wall paneling, and classic unlacquered brass hardware, which will develop a beautiful patina over time. The redesign emphasized the use of paint, wallcoverings, and new surface and plumbing fixtures to create a fresh, timeless aesthetic. While the kitchen layout remained largely unchanged, all cabinets, countertops, hardware, and appliances were replaced, transforming it into a bright and functional space.
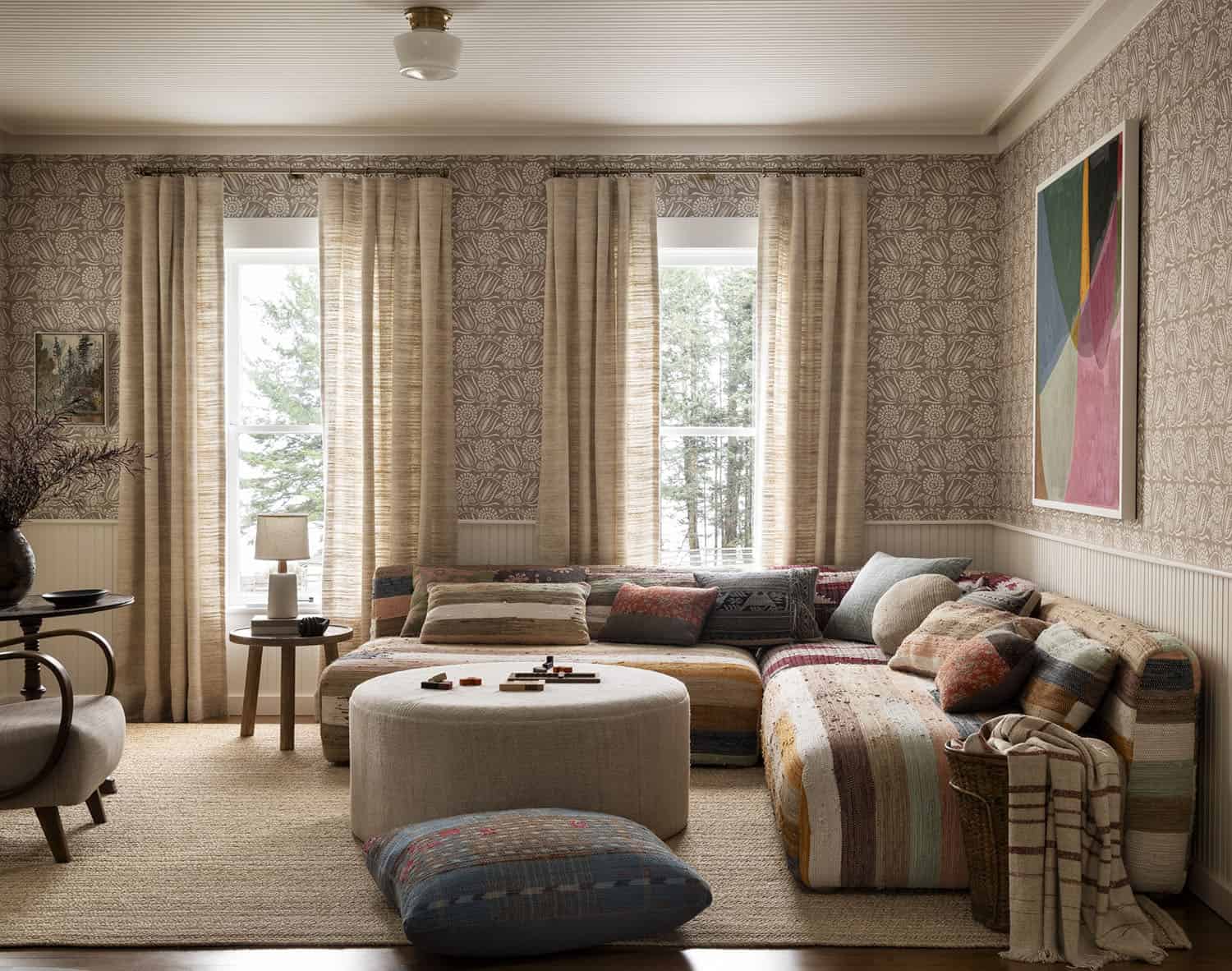
The living room, featuring a playfully upholstered sectional and an upholstered coffee table, reflects the owner’s love of color while creating a warm and inviting space that is perfect for relaxation.
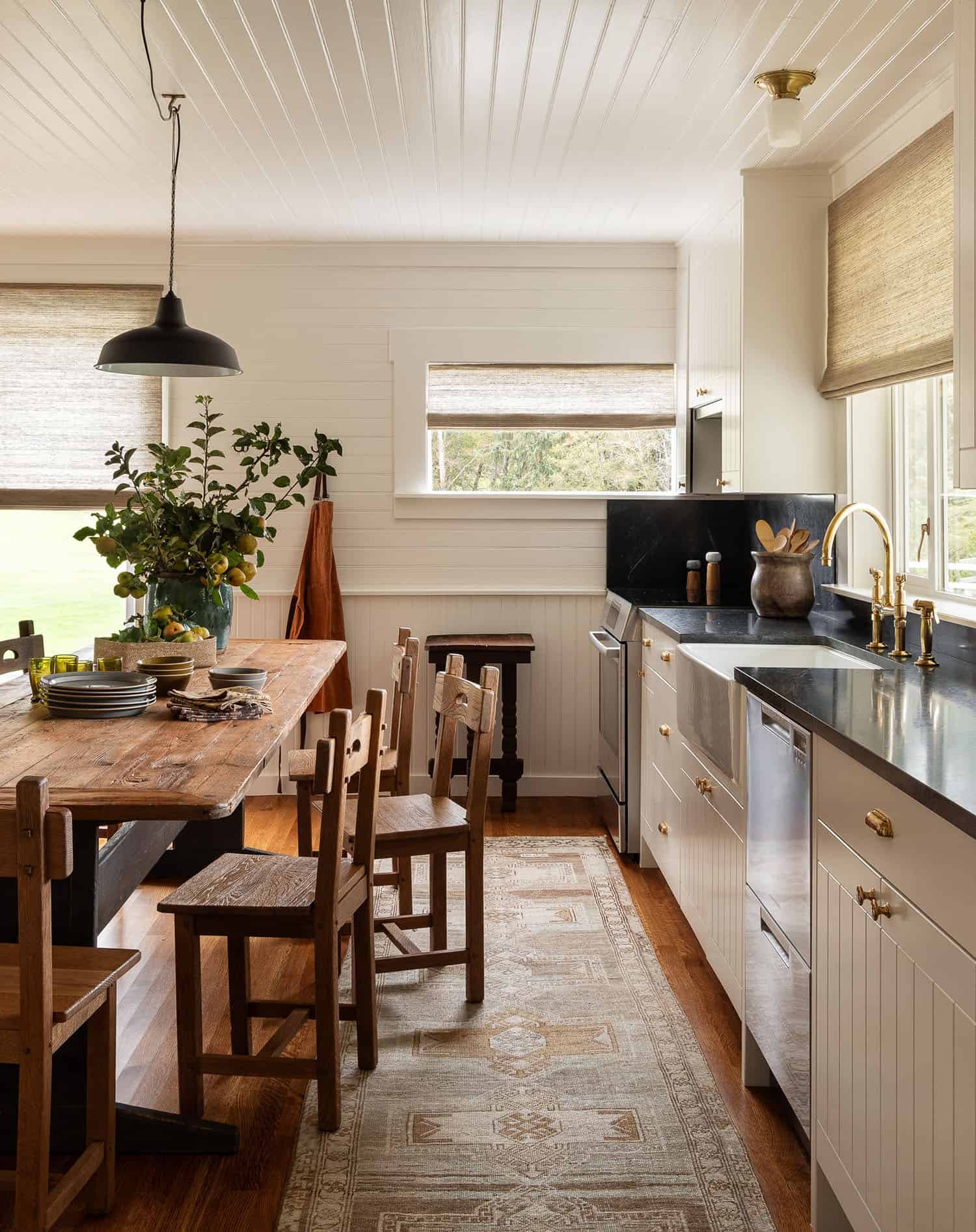
The kitchen features a timeless combination of dark soapstone and bright white cabinetry, complemented by brass fittings that elevate its aesthetic appeal.
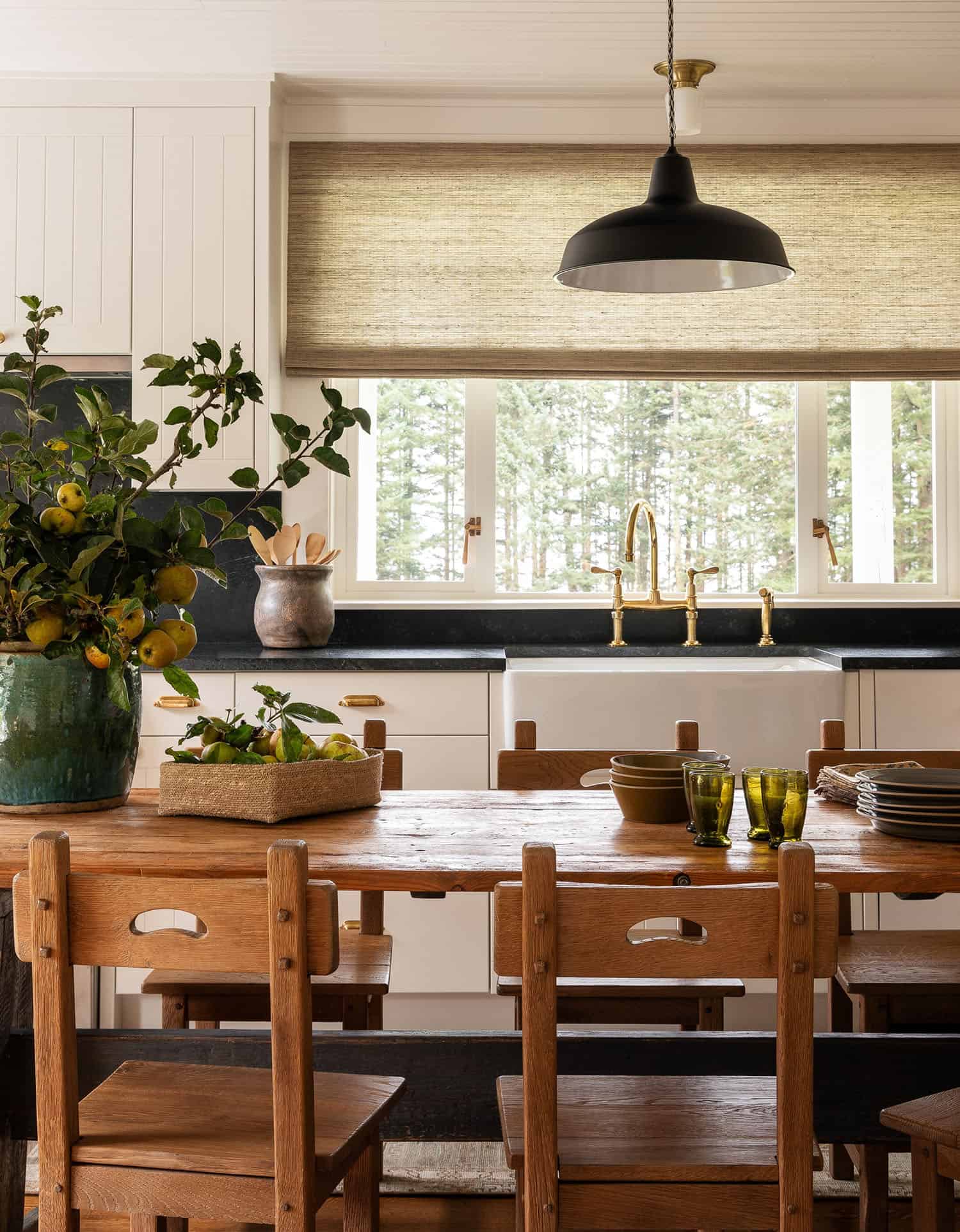
The inclusion of vintage finds, like a Swedish dining table and French dining chairs from the 1950s, adds character and enhances the historic nature of the dwelling. This renovation highlights how paint, wallcoverings, and thoughtfully curated furnishings can transform a space without the need for extensive demolition. “The Snug” is a testament to the power of a carefully considered, lighter-touch renovation that preserves history while creating a fresh, inviting atmosphere.
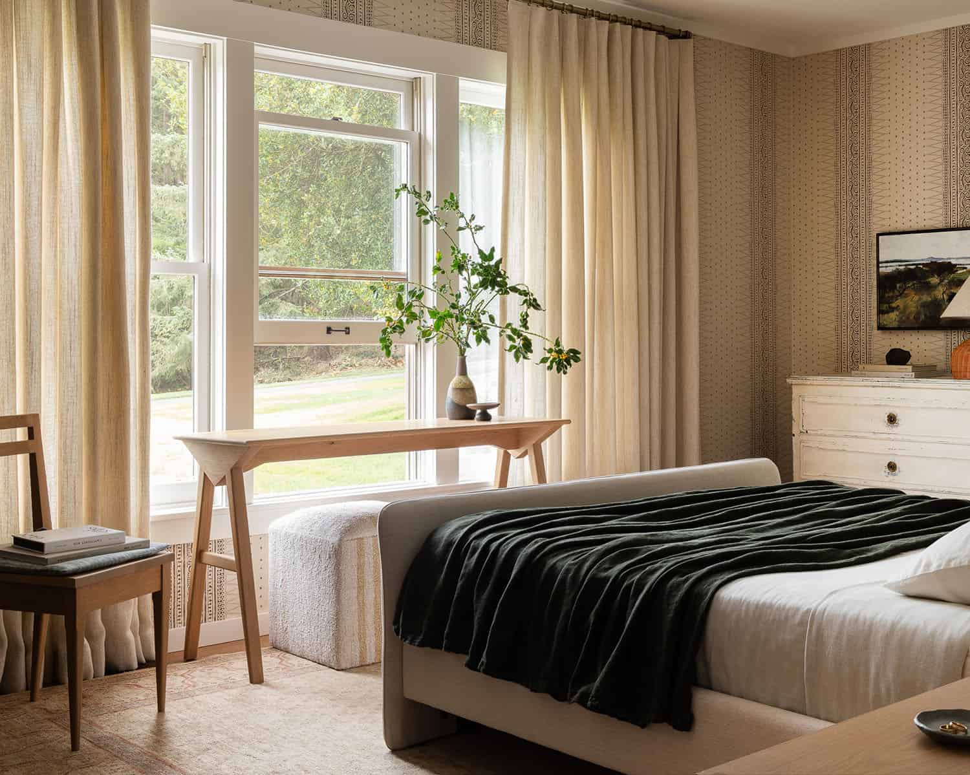
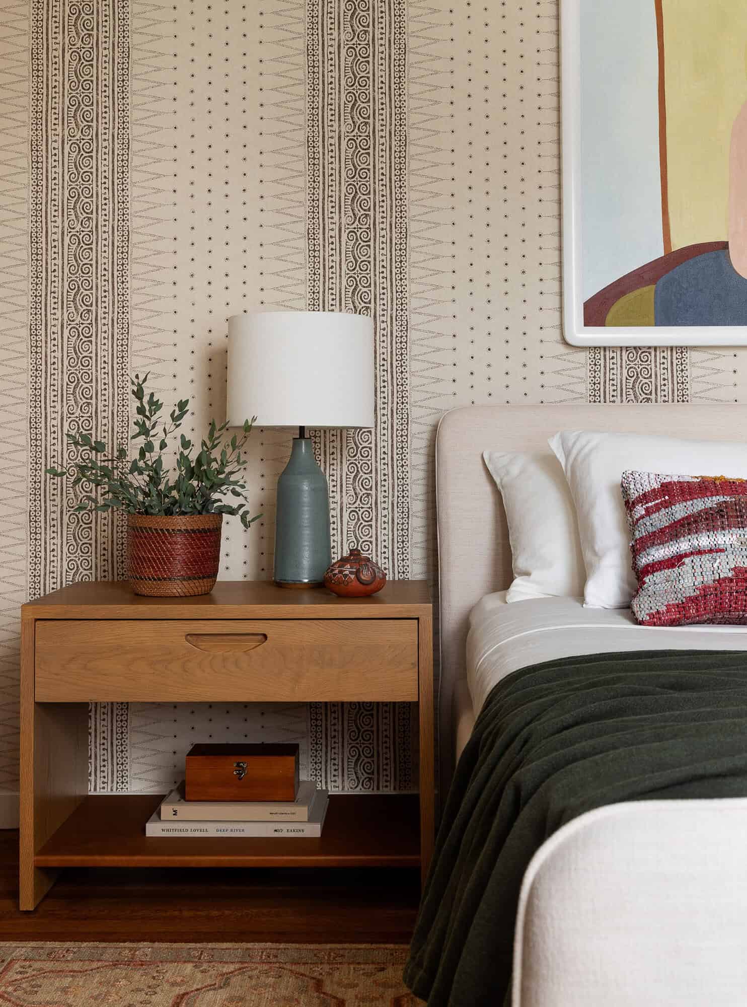
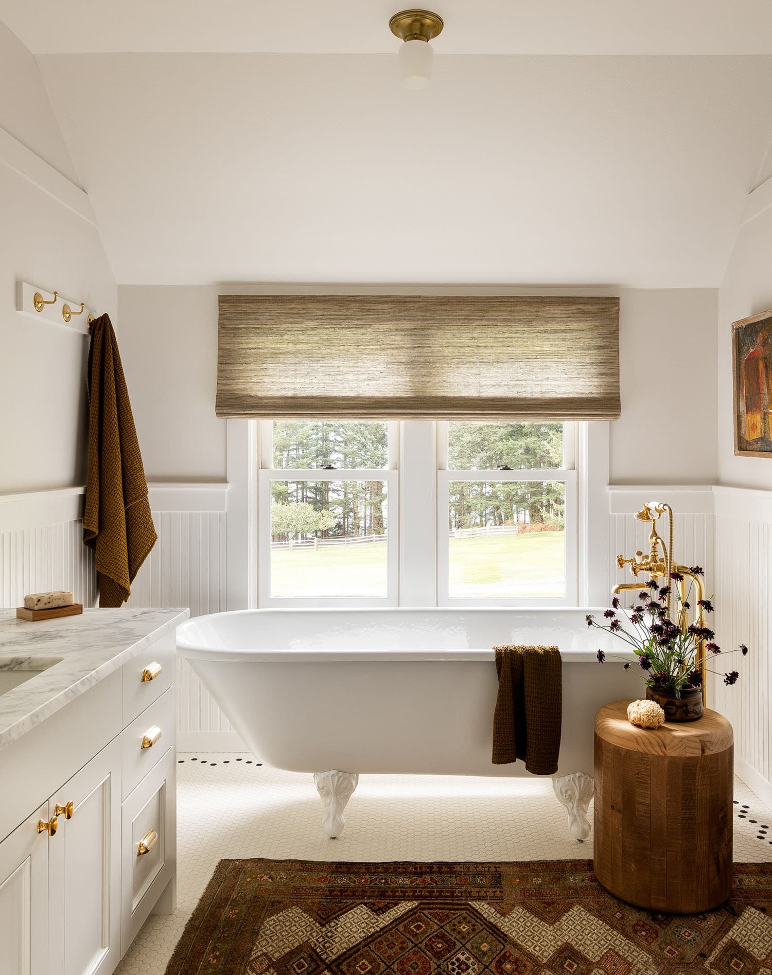
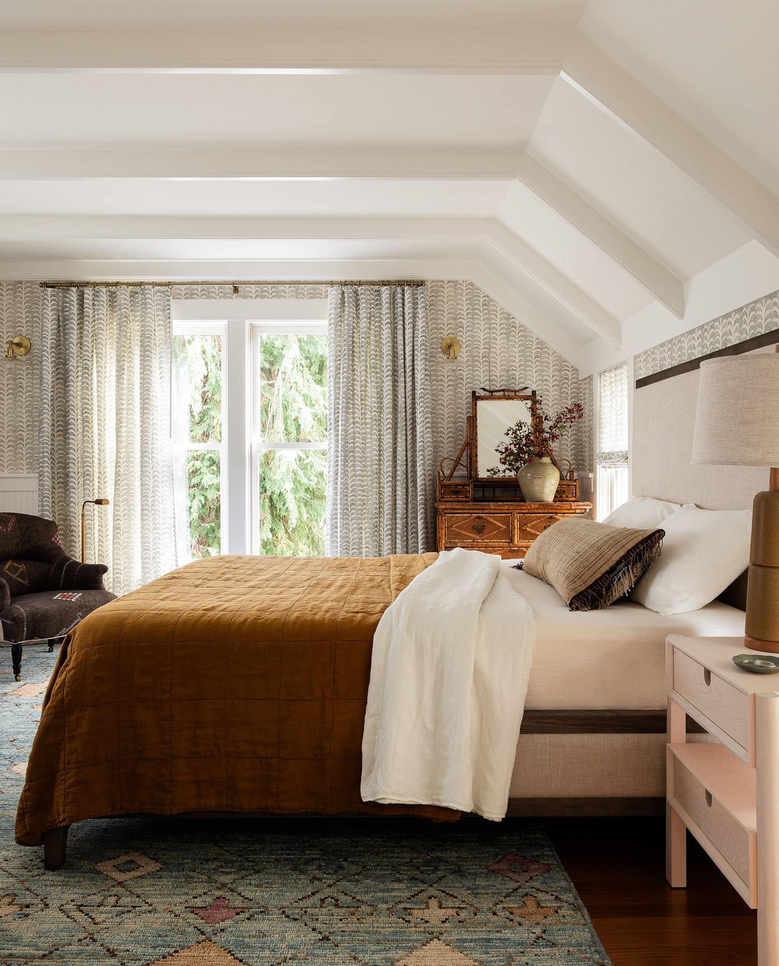
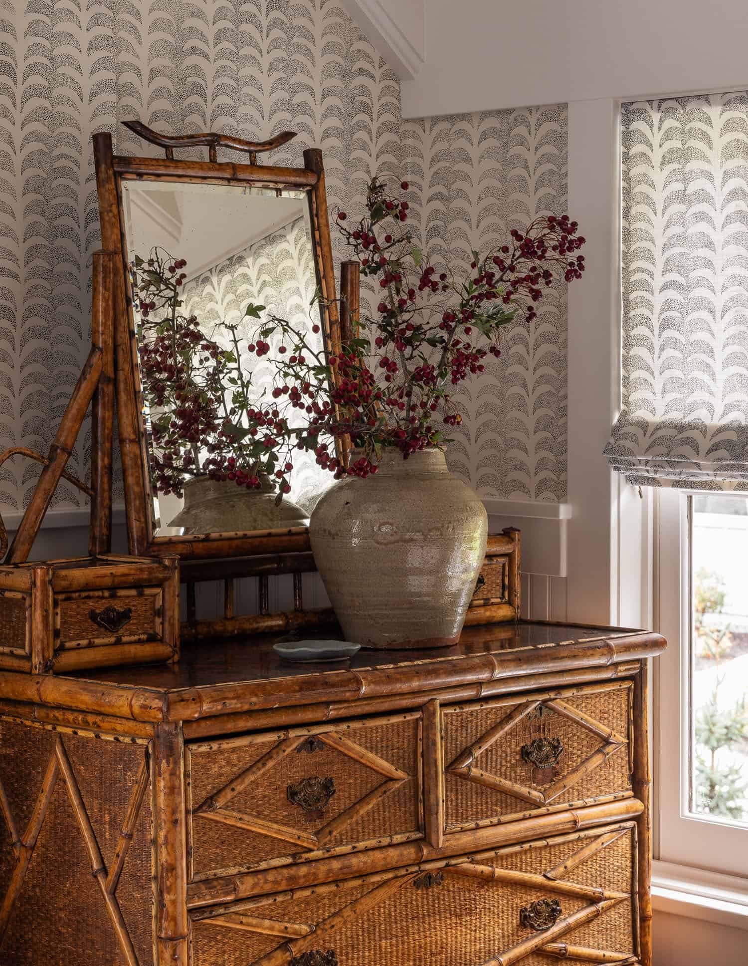
PHOTOGRAPHER Haris Kenjar


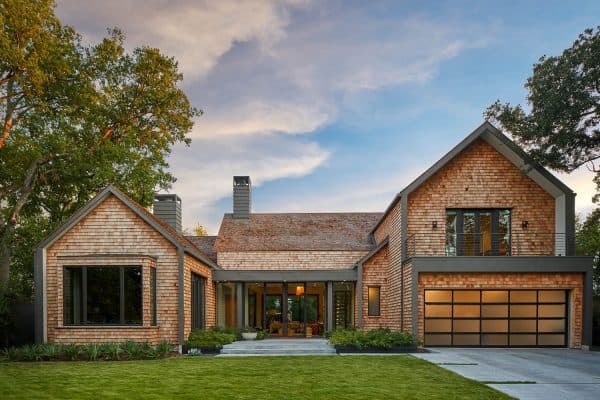
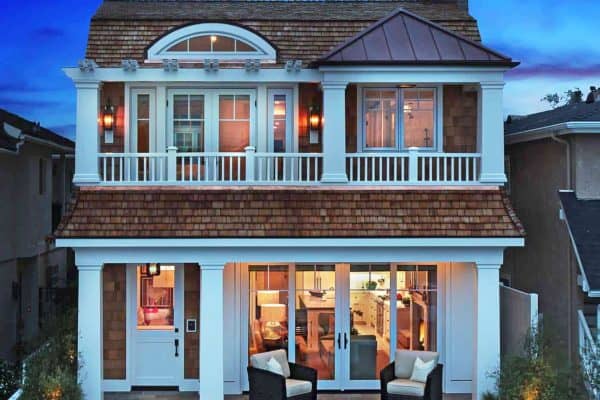
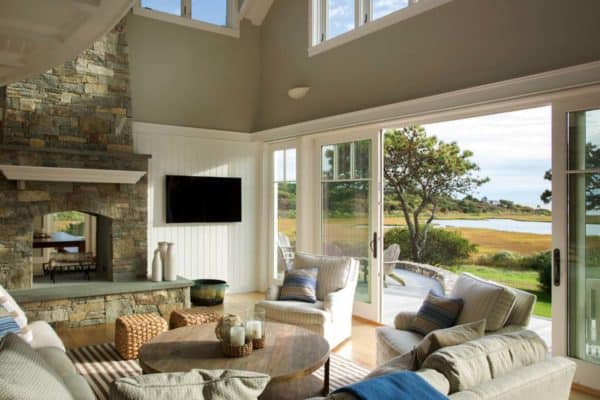
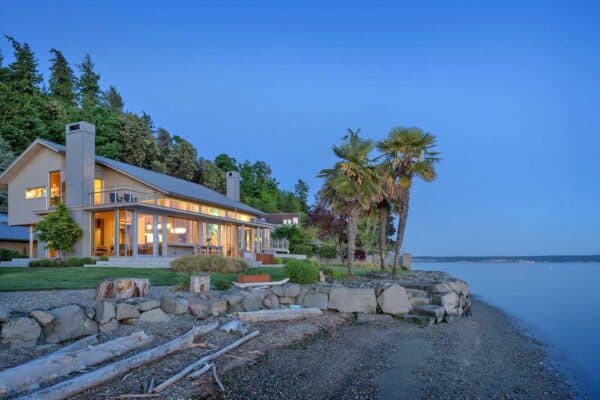


0 comments