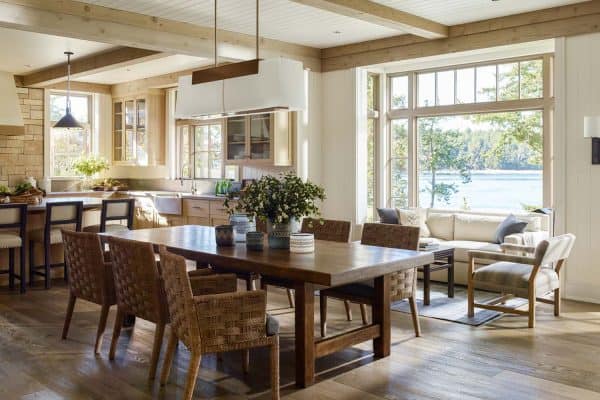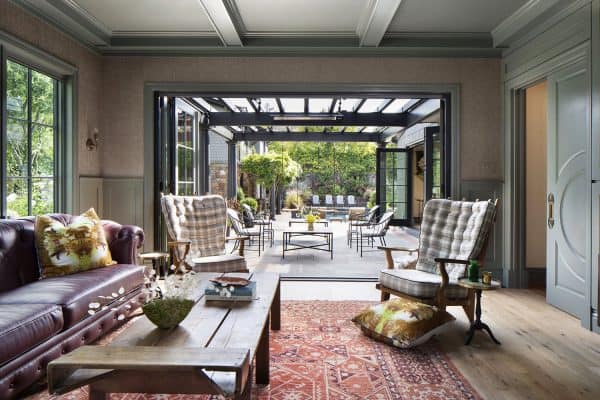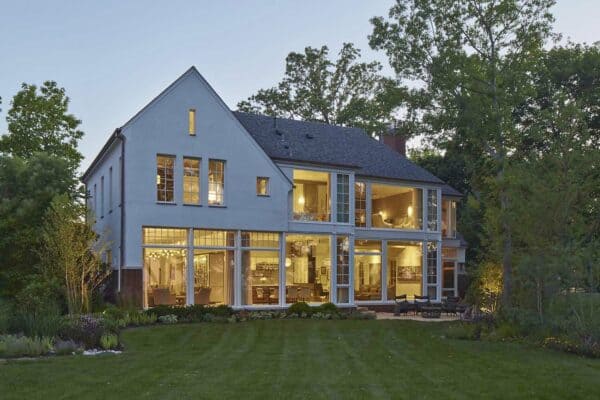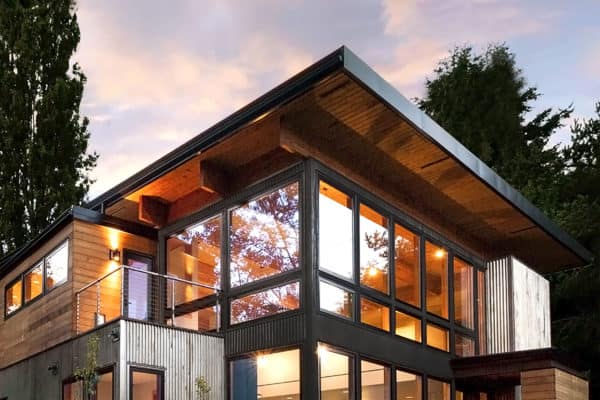
Smitharc Architecture + Interiors together with Coats Homes have designed this showstopping modernist house located in University Park, a beautiful, well-maintained neighborhood in Dallas, Texas. Created for a young family of five, this dwelling was sited to maximize its location on a cul-de-sac with sweeping views over the neighboring golf course. The sprawling property offers plenty of outdoor amenities, including patios, lush gardens, and a swimming pool.
Inside, expansive walls of windows provide a fantastic indoor-outdoor connection, flooding the interior with daylight. The design of this home features a three-level rectangular volume, with the basement level housing a garage, home gym, ballet room, golf simulator, and a den. The mostly glazed main level houses the living and dining areas, along with the owner’s bedroom suite — all with direct access to the outdoor living areas.
DESIGN DETAILS: ARCHITECT Smitharc Architecture + Interiors BUILDER Coats Homes INTERIOR DESIGN Collins Interiors LANDSCAPE ARCHITECT Hocker Design Group

The material palette includes limestone, cypress and oak woods, steel, and glass—chosen for their durability and the graceful patina they will develop over time.

What We Love: This modernist house was designed with entertaining in mind, boasting lavish living spaces both indoors and out. We especially love the main living area, where expansive walls of glazing beautifully frame the front and back gardens of the home. Overall, we think the project team did a fabulous job of designing this sizable home to conceal its scale through the set-back design and modest street frontage.
Tell Us: Would this be your idea of the ultimate family dream house? Let us know in the Comments below!
Note: Be sure to check out a couple of other incredible home tours that we have highlighted here on One Kindesign in the state of Texas: A gorgeous midcentury inspired home in Dallas with indoor outdoor living and A relaxed modern home in Dallas gets an incredibly gorgeous makeover.




Dramatic skylights and thoughtfully shaded window walls deliver balanced, atmospheric natural light and ventilation throughout the home.



Above: The standout feature of this dwelling is the 13-foot sliding glass walls, seamlessly set within steel frames along recessed tracks, allowing the living spaces to blend effortlessly with the garden. Complementing these are slatted steel solar screens that offer protection from the intense Texan sun during the day.



Above: A Bulthaup-designed kitchen in satin aluminum nods to the industrial palette of this home.

Above: Exposed I-beams provide support to the bleached cypress-clad ceilings.


















Above: This elegant staircase blends a ribbon of folded steel with a sturdy curved support.

















PHOTOGRAPHER Nathan Schroder Photography








0 comments