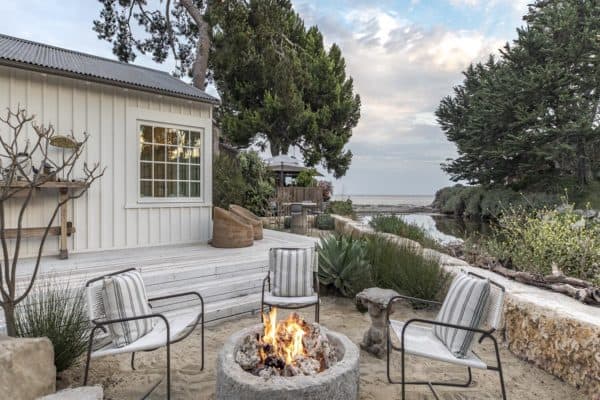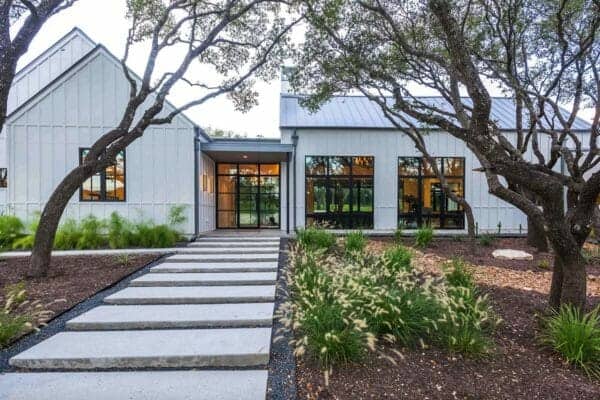
Carney Logan Burke Architects in collaboration with Prospect Studio has designed this remote mountain retreat tucked away in 16 forest acres in Wilson, Wyoming. A highly energetic, engaged homeowner wanted to create a place where family and friends would feel immersed in the wilderness and, most importantly, have fun.
The team responded in kind and designed a house with a guest wing connected by a bridge, a three-story fire pole that offers a lightning-quick ride down from an observation deck, a few trap doors and ladders, and even a secret passage or two.
DESIGN DETAILS: ARCHITECT Carney Logan Burke Architects BUILDER Prospect Studio INTERIOR DESIGN WRJ Design

Many of these delights are cleverly concealed by the structure’s rustic western style, which incorporates gray and brown barnwood, Montana moss rock, and traditional gabled forms reminiscent of National Park lodges. The family loved the place so much that they decamped from high-level jobs as New York City attorneys to move in full-time.

What We Love: This rustic mountain retreat is surrounded by the remote wilderness of Wyoming, offering a peaceful respite for gathering with family and friends. Inside this home, beautiful custom details throughout make this home special and unique. Overall, we love the aesthetics of this home, from the material palette with its inviting warmth to the gorgeous living room with its stacked stone fireplace — the perfect spot to lounge after a day in the great outdoors!
Tell Us: What do you think of the design details of this mountain dwelling? Please share your thoughts in the Comments below, we love reading your feedback!
Note: Check out a couple of other amazing home tours that we have highlighted here on One Kindesign in the state of Wyoming: Sweeping views take center stage in this stunning Jackson Hole escape and Tour this Wyoming mountain house that is inspired by Asian minimalism.














PHOTOGRAPHER Audrey Hall








1 comment