
This open and airy modern farmhouse style residence was designed by Stuart Sampley Architect, located in the Bull Creek area of Austin, Texas. Featured in the 2017 AIA Austin Tour of Homes, this modern farmhouse is all about family, fun and entertaining. The simple, straightforward architecture provides the perfect backdrop for fun, fuss-free furnishings. The result is an iconic Austin residence meant to be enjoyed by all.
The home features a dark gray exterior with a traditional gable roof, and single-story facade that encircles six heritage live oak trees, creating an entry motor court. The interior includes an open living room, dining and kitchen areas that flow effortlessly to the outdoor living areas featuring a flat roof pool house and swimming pool.
Project Team: Architecture: Stuart Sampley Architect / Builder: JGB Custom Homes / Interiors: Greer Interior Design / Landscape/ Pool: Modern Design Build

What We Love: The design of this open and airy modern farmhouse centers on family, fun and entertaining. A neutral color palette is punctuated with pops of color throughout. Expansive windows helps to create a fantastic indoor-outdoor connection. Readers, what are your overall thoughts on the design of this home? Are there any details that you would have liked to have seen done differently? Please let us know in the Comments below!
Note: Have a look at a couple of other home tours that we have featured here on One Kindesign from the portfolio of Stuart Sampley Architect: Inviting mid-century home gets stylish update in Texas and Modern weekend lake house in Texas by Stuart Sampley Architect.


Above: The light fixture above the dining room table is the Sorenthia Pendant Light by Studio Dunn. The dining chairs are from Bend Goods.
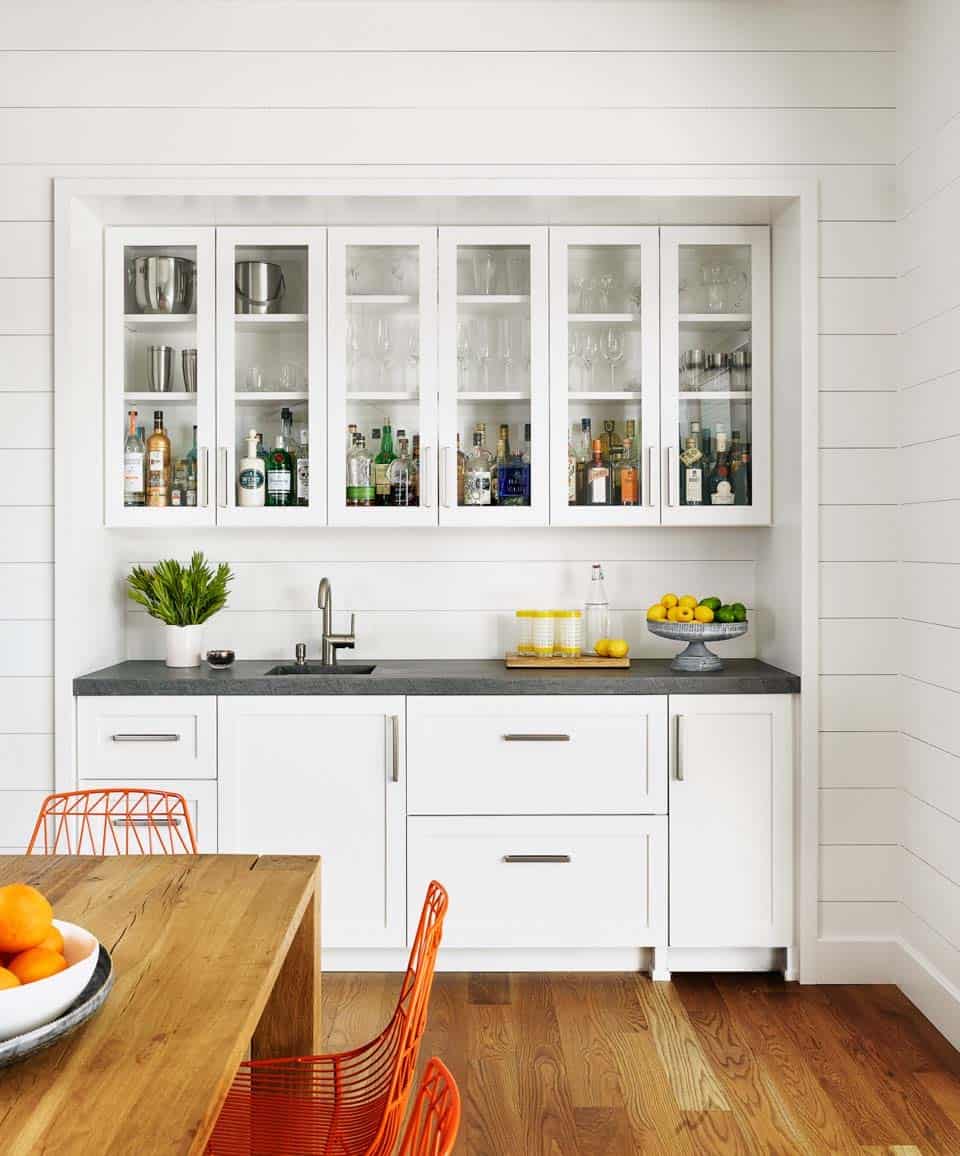

Above: The kitchen island bar stools are from Central Restaurant Supply.

Above: The sectional sofa is from Room and Board.

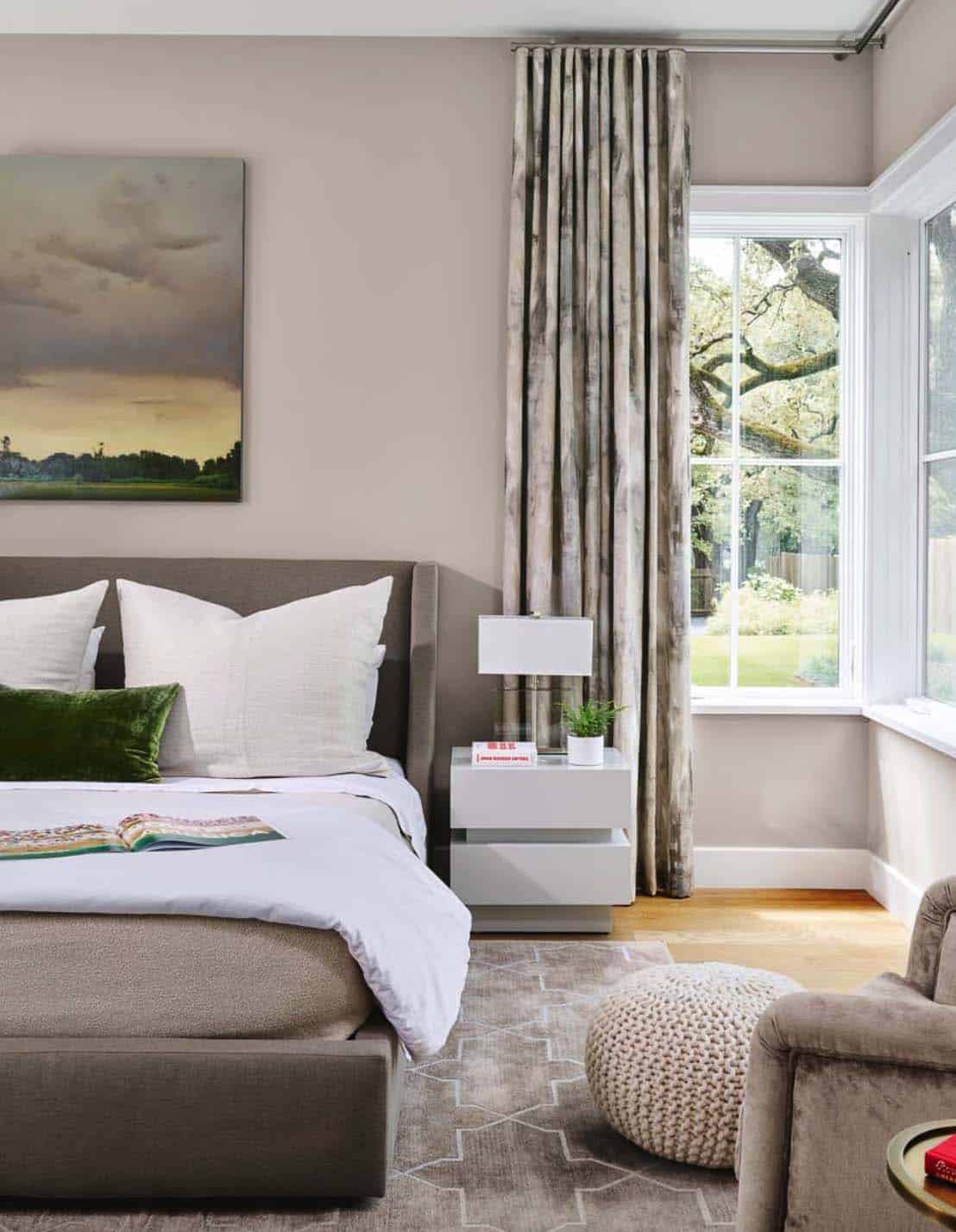





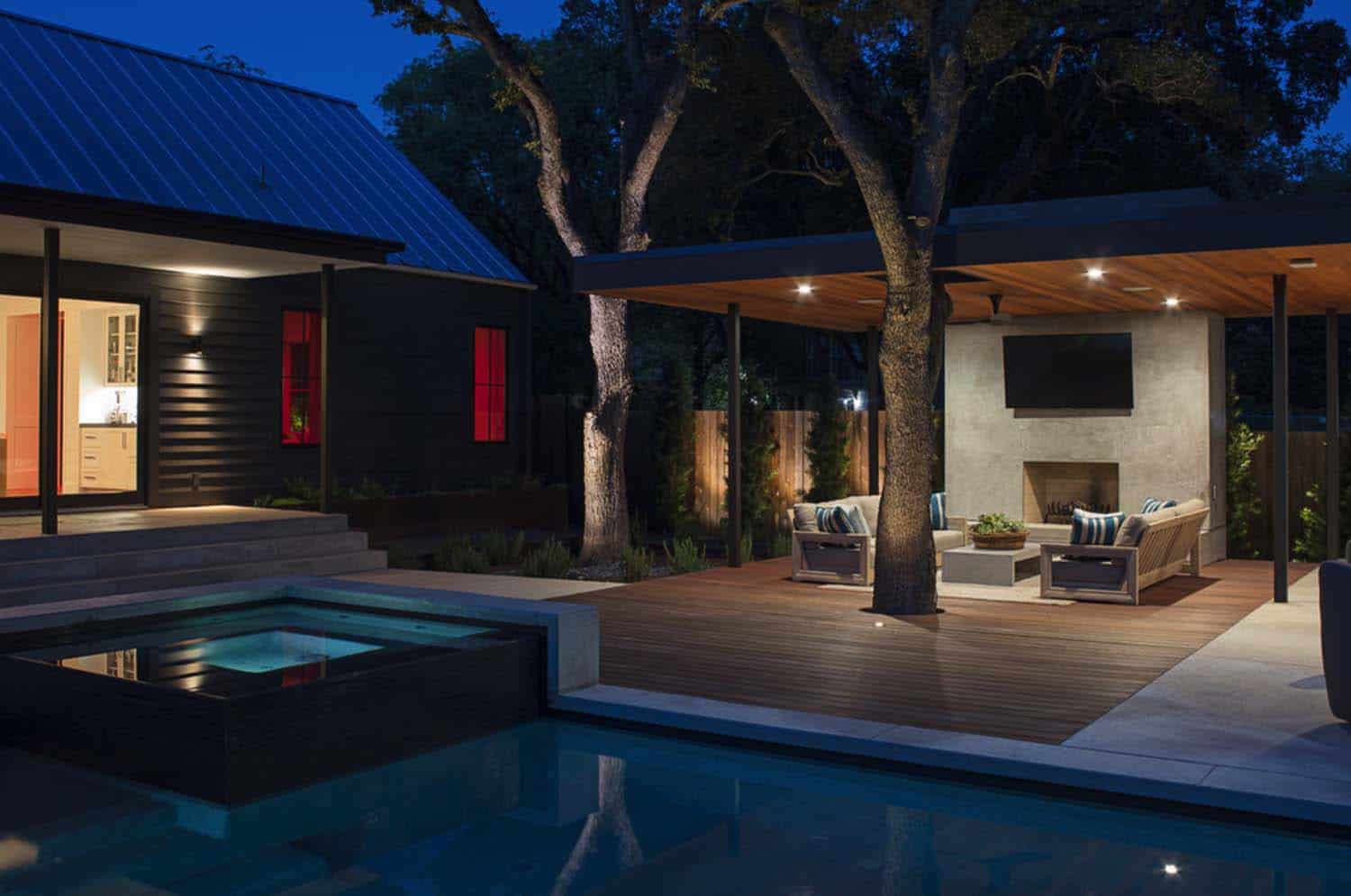







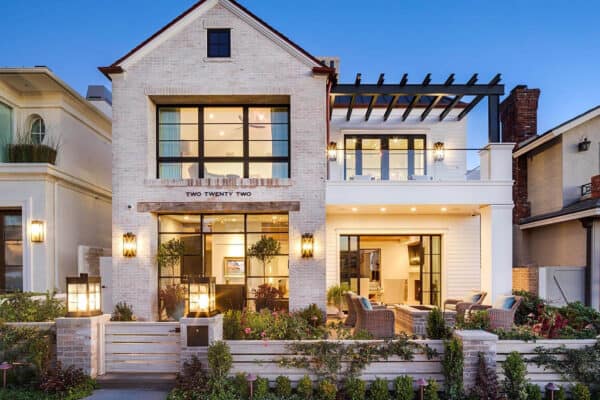
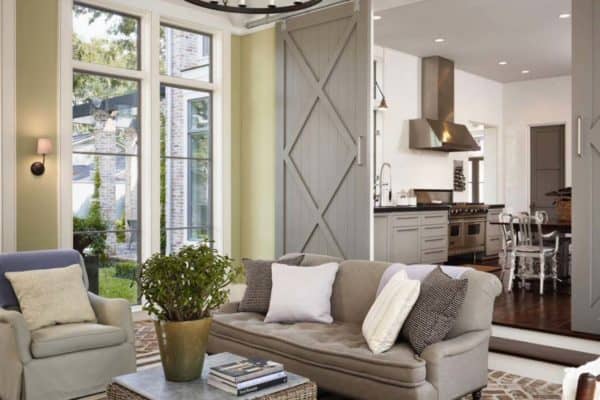
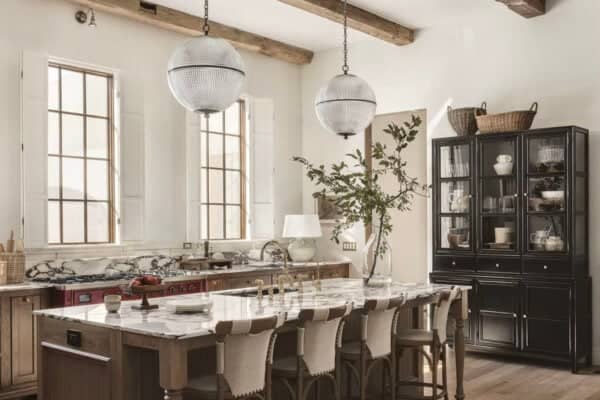

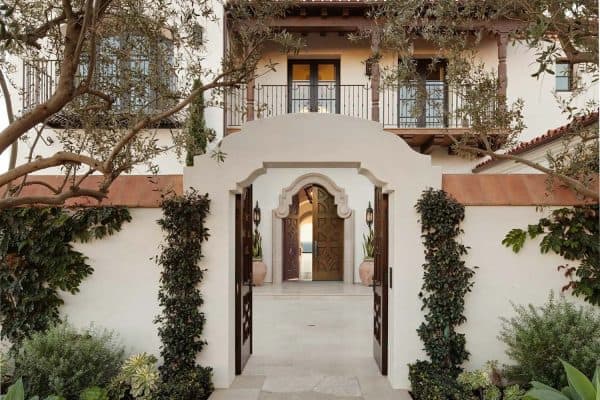

4 comments