
Joel Kelly Design in collaboration with Wyeth Ray Interiors has designed this rustic lake house retreat located on Lake Toxaway in the North Carolina Mountains. This home away from home is nestled on a point along the lake’s shoreline and is a standout among the many fine houses that dot the private getaway.
Gracefully framing the structure, bay windows add visual interest to this dwelling’s exterior facade. With a material palette featuring reclaimed snow fencing from Montana and a cedar shake roof, the design seamlessly merges with its natural environment. All material selections used in the design are either already weathered or will continue to age with time to create the appearance as if they have always existed on the site.
DESIGN DETAILS: ARCHITECT Joel Kelly Design INTERIOR DESIGNER Wyeth Ray Interiors CONSTRUCTION Bronco Construction LANDSCAPE ARCHITECT Planters
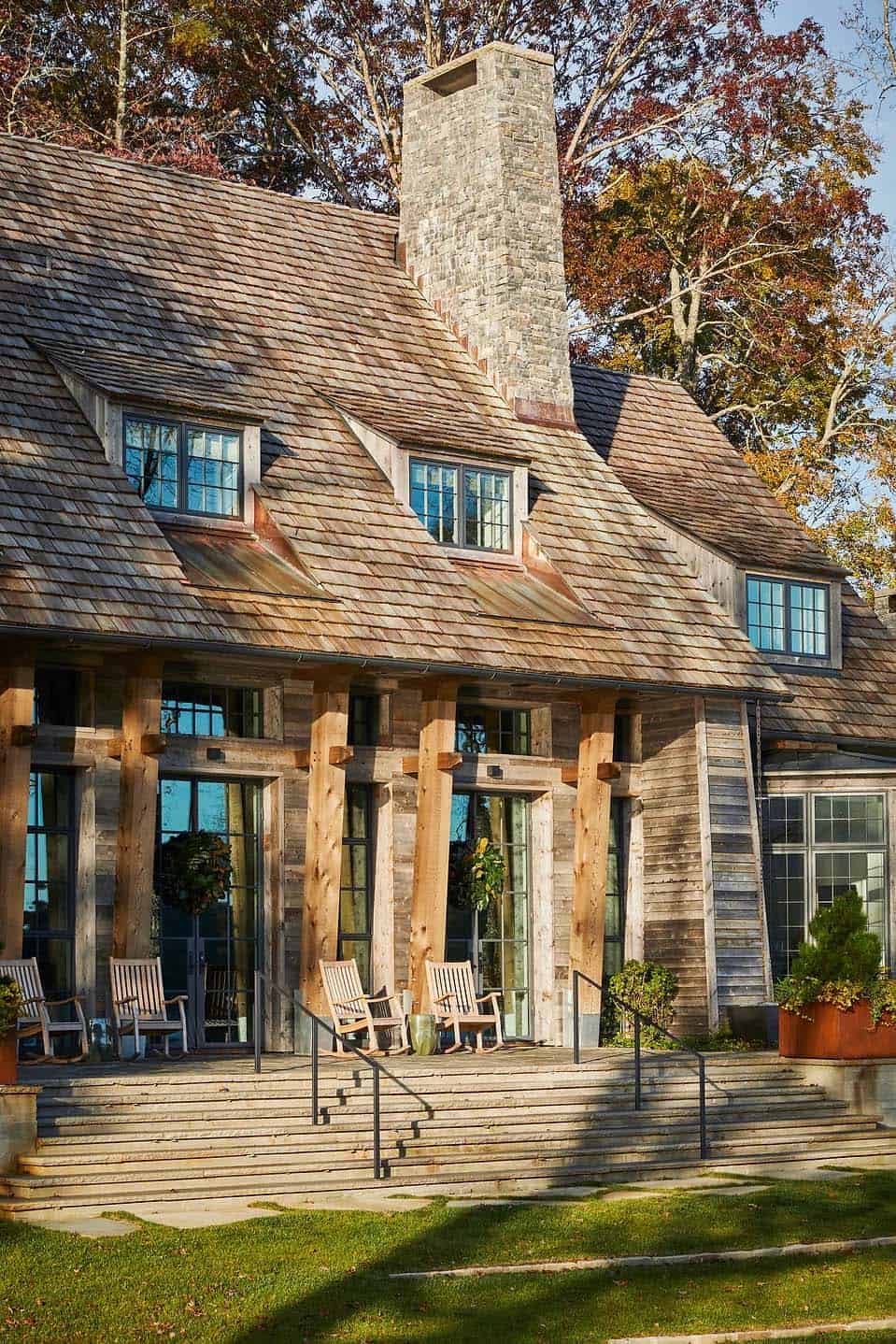
The goal of this design was to create a new construction home that exuded the timeless charm of a lakeside residence that had graced the shore for over a century. The project team crafted a mountain retreat tailored to the lifestyle needs of Atlanta-based homeowners, mindful of the selection of materials, functionality, and the celebration of its picturesque surroundings.
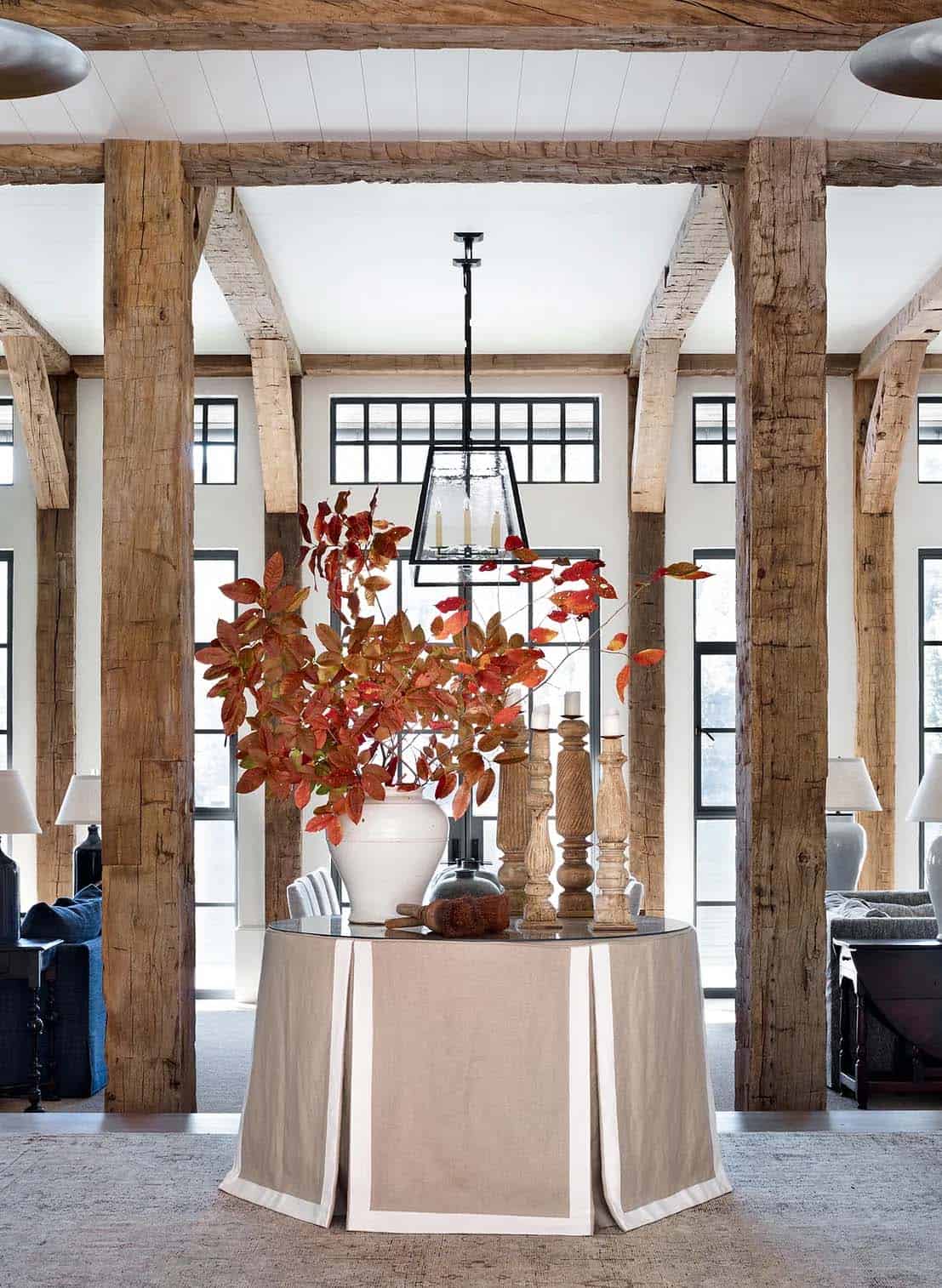
What We Love: This rustic lake house provides its inhabitants with a warm and welcoming getaway in the North Carolina Mountains. We are loving every detail in this home, from the timeworn details throughout to the mix of furniture selections and decor and large windows framing idyllic views of the lake. We think this would be a wonderful respite to get away from it all and enjoy some relaxing time at the lake with family and friends.
Tell Us: Would this be your idea of the ultimate lake house escape? Let us know why or why not in the Comments below!
Note: Be sure to check out a couple of other incredible home tours that we have showcased here on One Kindesign in the state of North Carolina: See this striking North Carolina mountain refuge updated for entertaining and Timeless European style home with backdrop of North Carolina mountains.
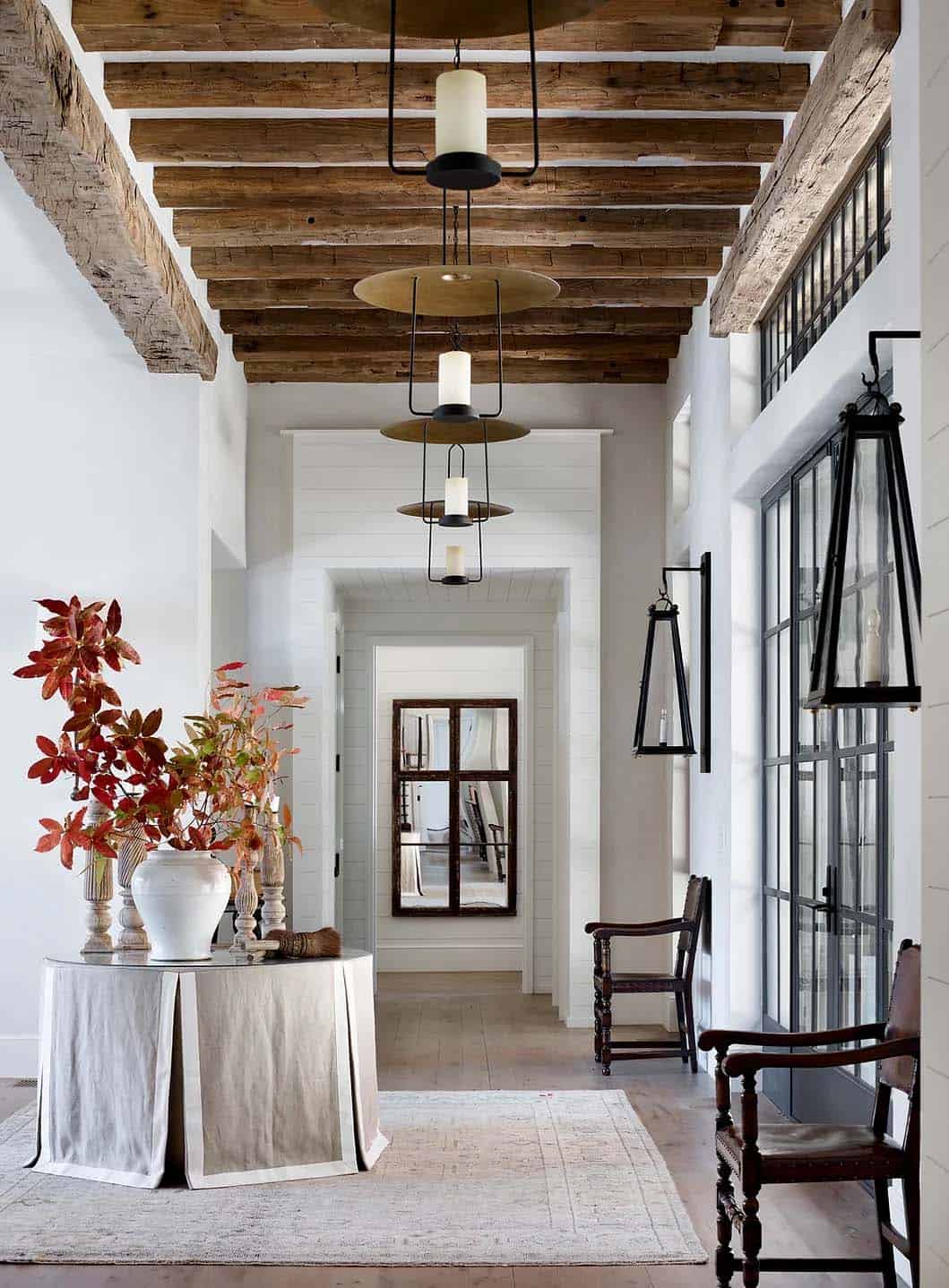
Living spaces are beautifully decorated with layers of found objects and carefully curated antiques, each with its own story to tell, weaving a narrative that spans the years. The relaxed vibe of this home offers a welcome reprieve for the homeowners from their busy work lives.
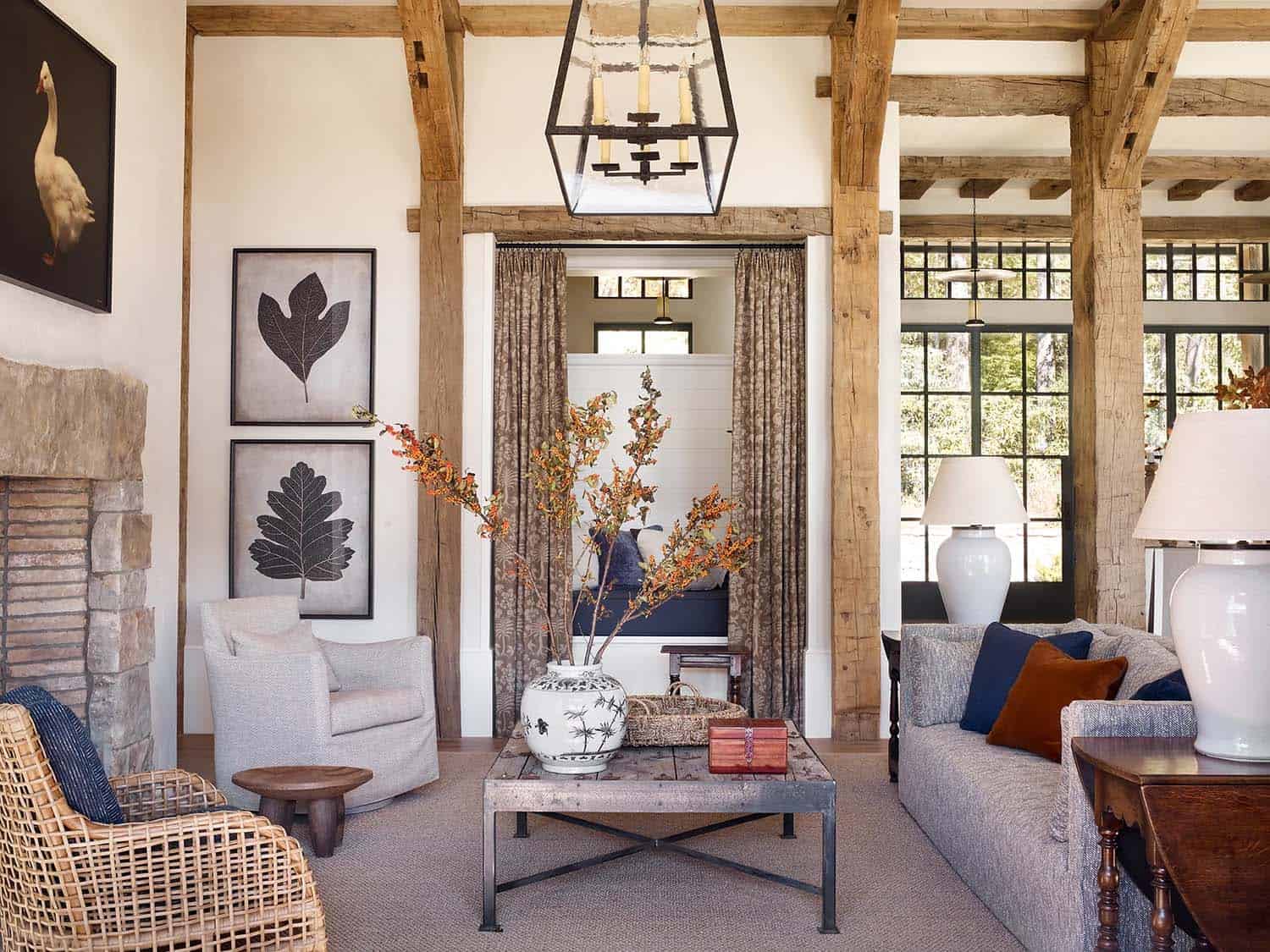
This home is not only an entertainer’s dream with its sophisticated living spaces, but it also offers intimate space for curling up with a good book or enjoying a glass of wine. Two large fireplaces anchor the great room, where groupings of furnishings are ideal for socializing. This space also features a formal dining area.
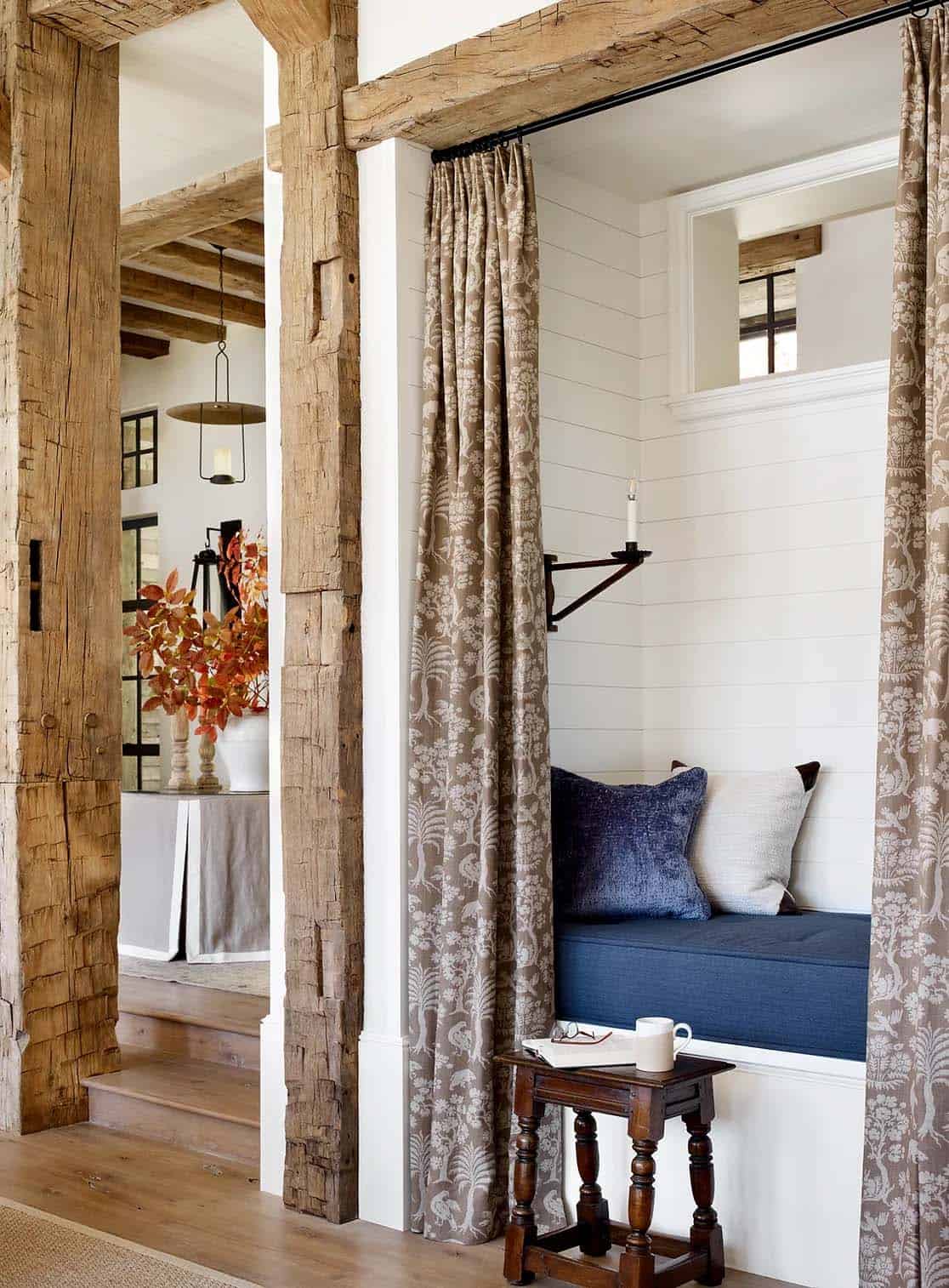
Above: Hidden nooks are tucked away from the main social hub, where curtains can close off the space off for privacy. Twin-size upholstered cushions provide both comfort and a peaceful retreat.
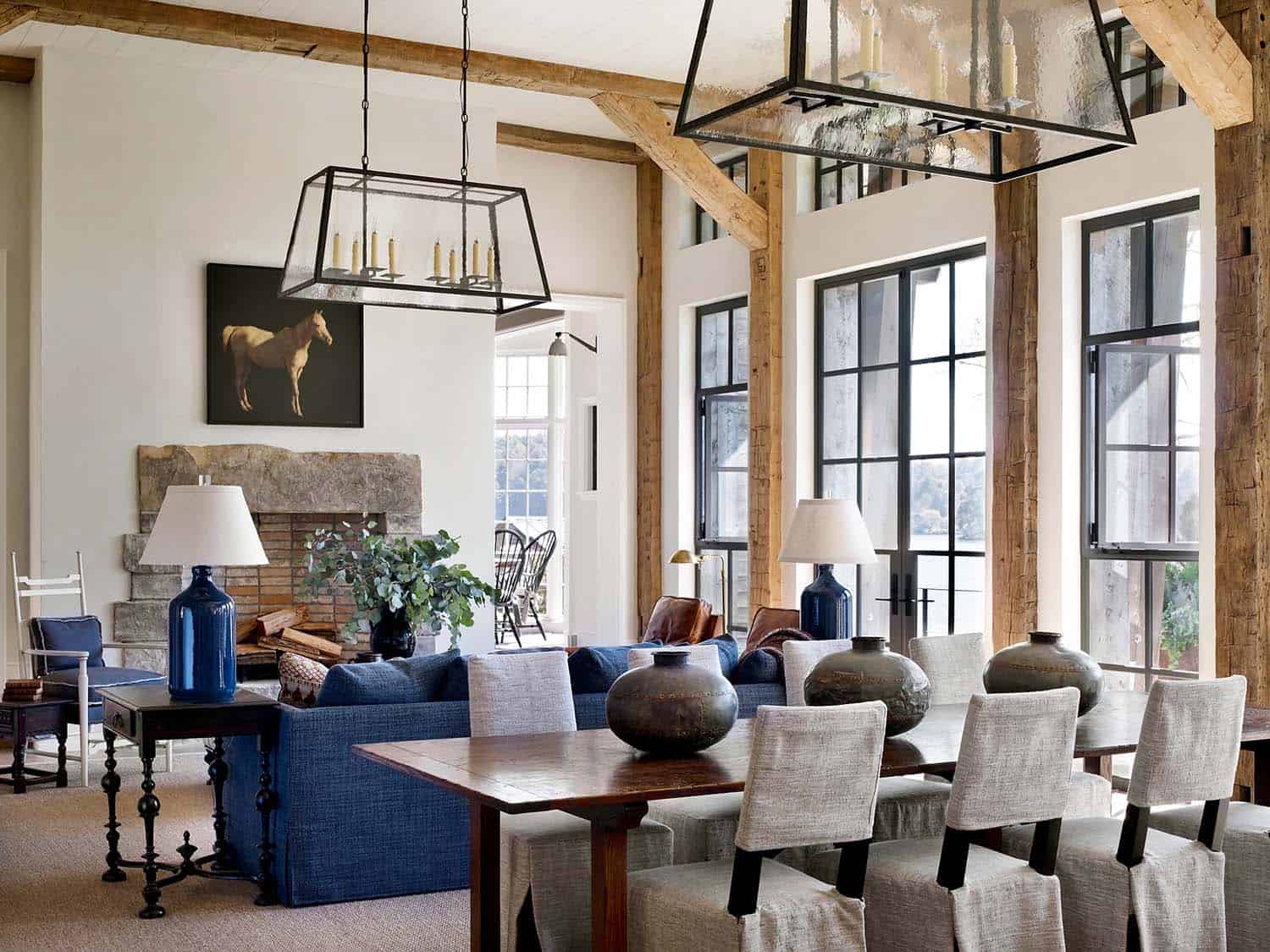
Above: The great room is at the heart of the home, featuring towering ceilings and an expansive wall of glazing that creates the illusion that the dwelling is floating over the water.



Above: The kitchen features sealed oak cabinetry and bronze hardware for a beautiful aesthetic. The countertops are soapstone. The range hood is plastered, helping to bring down the height of the ceiling.


Above: This little fireplace adds so much personality to this already charming kitchen. An assemblage of copper pots hang on the wall.

Above: This cozy breakfast nook is located next to the fireplace with a bay window that provides sweeping views of the lake. An exquisite reproduction dining table, sourced from Holland Macrae, coupled with performance fabric-covered seating, ensures that this high-traffic area not only withstands the test of time but exudes timeless elegance.

Above: The butler’s pantry provides functional storage while also being used as a coffee bar.



Living spaces are equipped with indoor-outdoor fabrics, durable varnishes, and cozy surfaces, ensuring nothing is too delicate for children or pets.












Above: The countertops in this bathroom are Carrara marble.




Above: This covered porch is idyllic after a day on the lake, where a crackling fire awaits both this home’s inhabitants and their guests.



PHOTOGRAPHER Emily Jenkins Followill




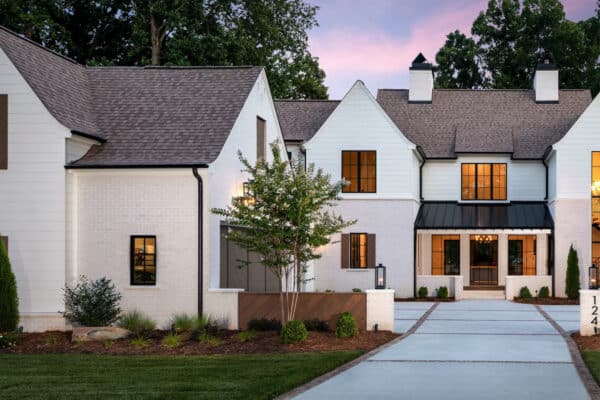
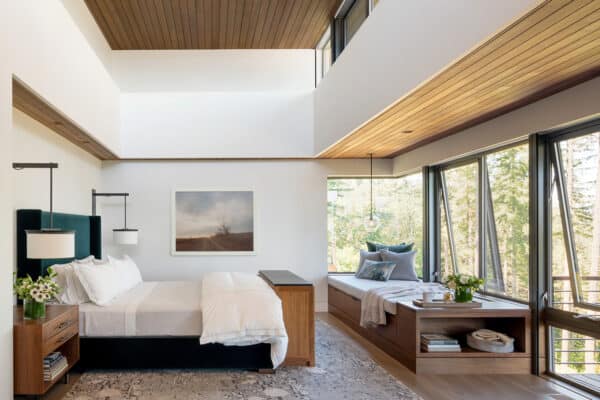
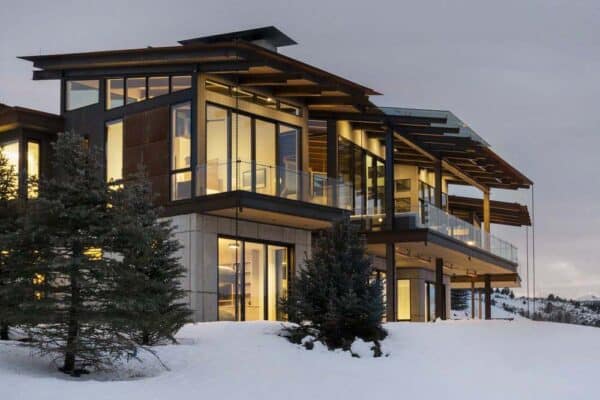

2 comments