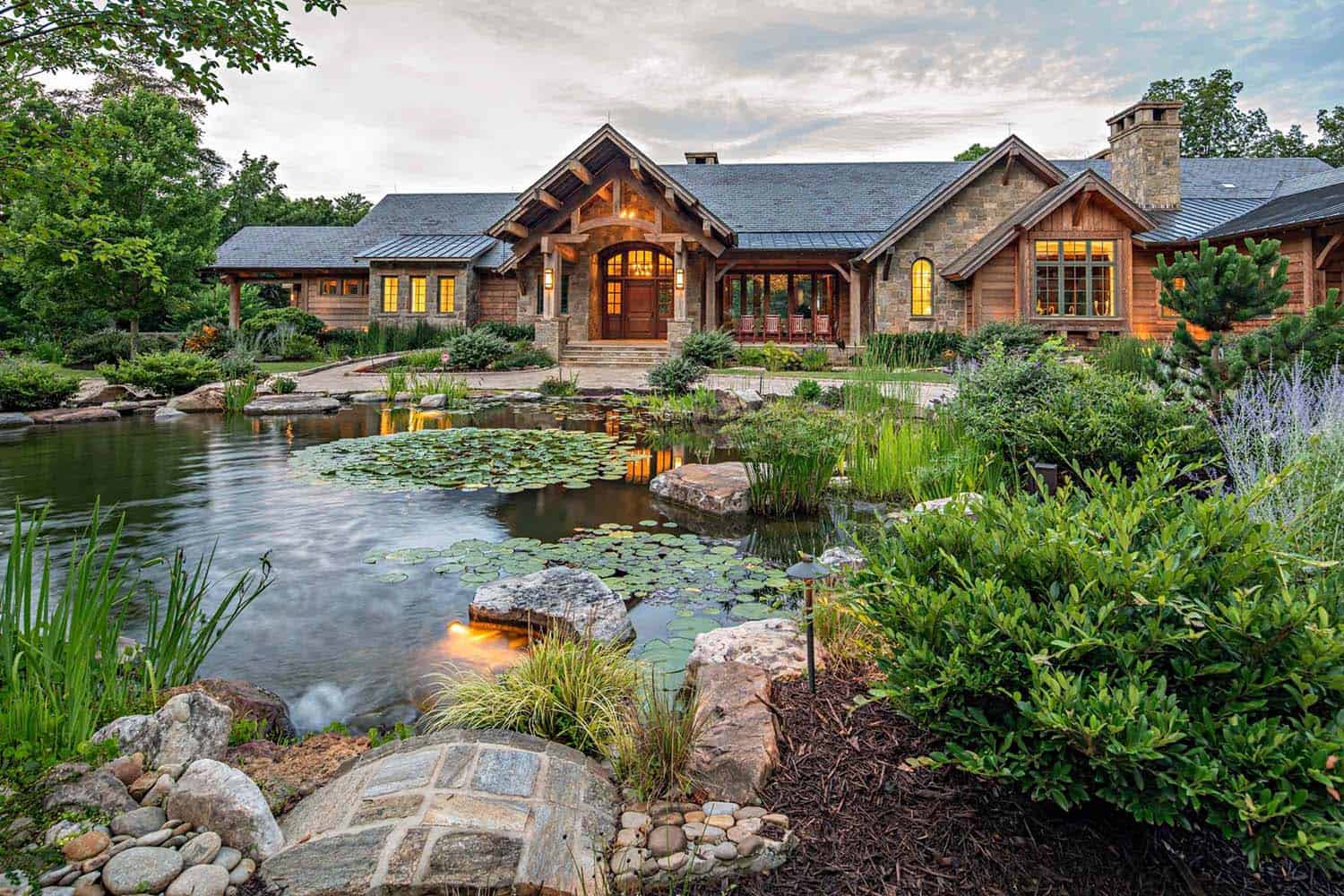
Blue Heron is a custom-designed lake house by Locati Architects, situated along Lake Wylie, a suburb of Charlotte, North Carolina. This entire home is centered around entertaining, boasting spectacular views of the lake from expansive windows throughout.
Created as a dream house for its inhabitants, a large pond at the front of the house provides a striking water feature that draws guests up to the home. Inside you will find warm and inviting living spaces and the kind of attention to detail that we love about the work of Locati Architects. Continue below to see the rest of this impressive dwelling…
DESIGN DETAILS: ARCHITECT Locati Architects BUILDER Whitlock Builders INTERIOR DESIGNER Locati Interiors
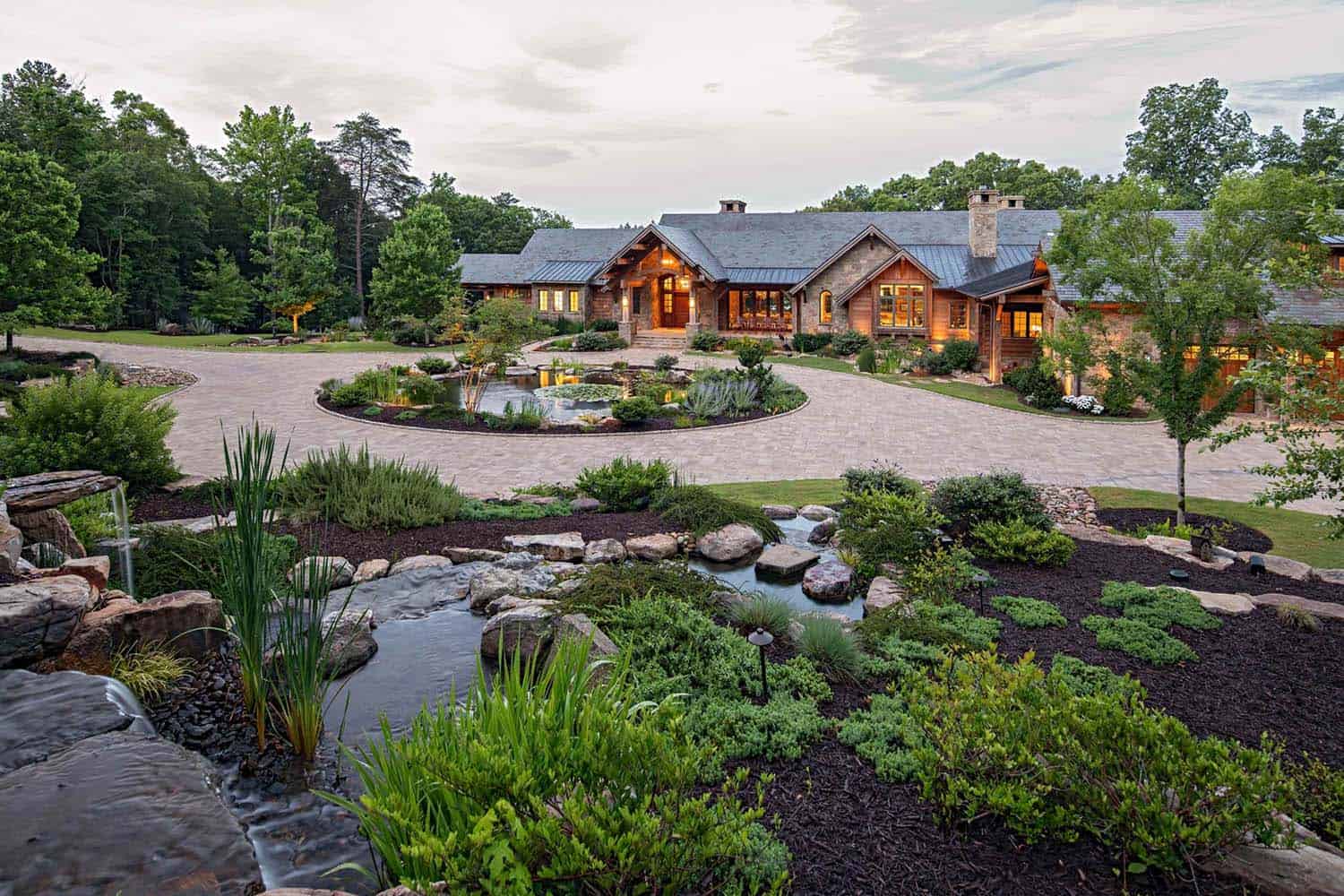
What We Love: This exceptional North Carolina lake house provides its inhabitants with idyllic indoor and outdoor living spaces that are perfect for hosting unforgettable gatherings. The strategic use of wood and stone materials infuses the open and spacious floor plan with inviting warmth. We especially love the living room with its lofty ceilings and expansive walls of glass that frame the natural beauty that surrounds this amazing home.
Tell Us: What details in the design of this sprawling lake house do you find most inspiring? Is there anything you would change if this were your personal residence? Please share your thoughts in the Comments below, we enjoy reading your feedback!
Note: Be sure to check out a couple of other fascinating home tours that we have highlighted here on One Kindesign in the state of North Carolina: Step into an old world craftsman in North Carolina devised for aging in place and A warm and inviting European inspired house in the Blue Ridge Mountains.
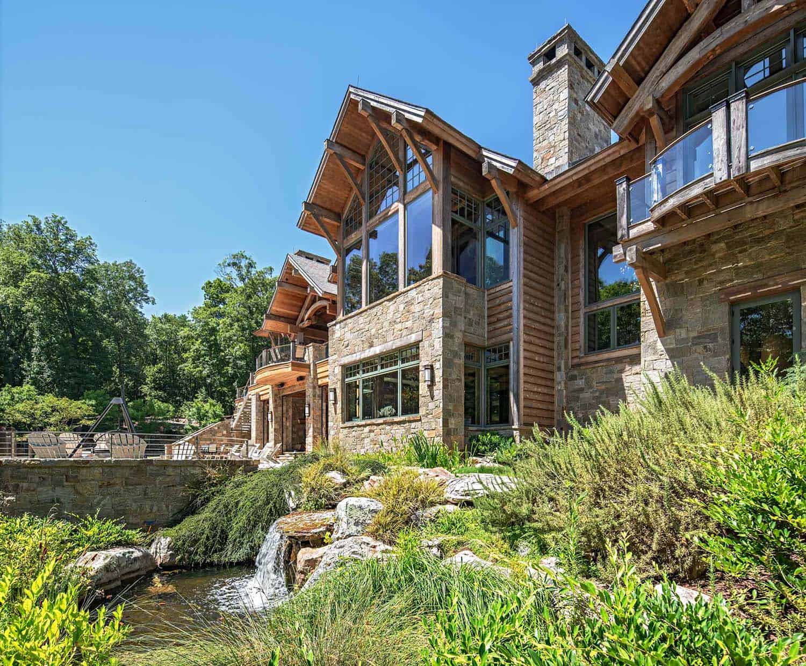
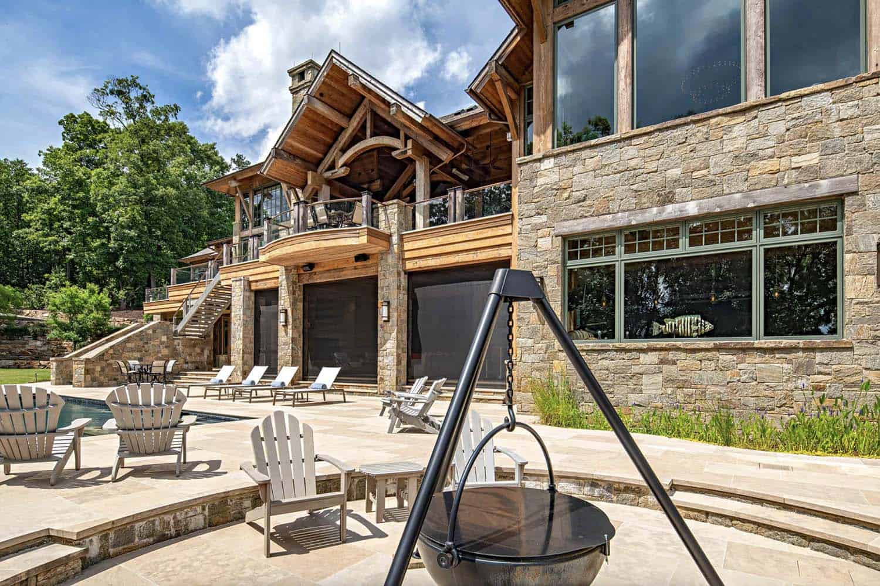
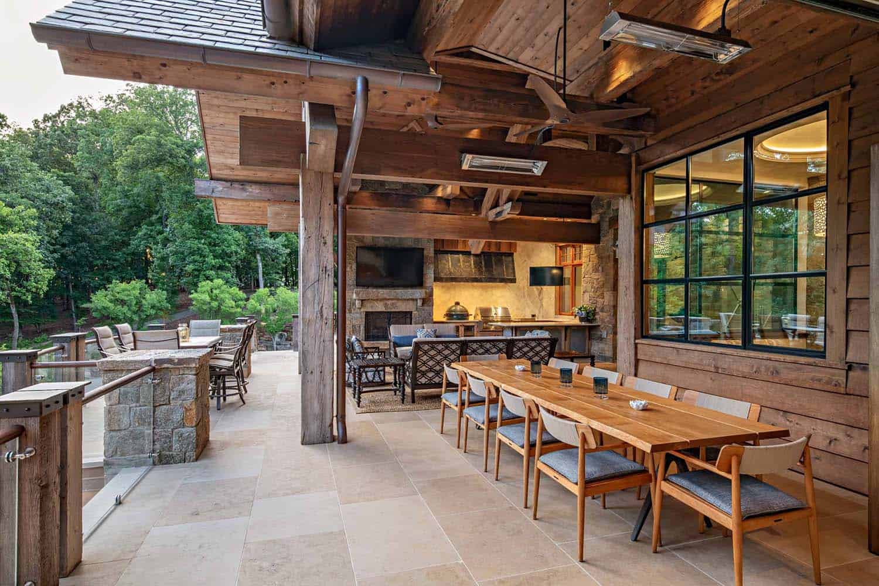
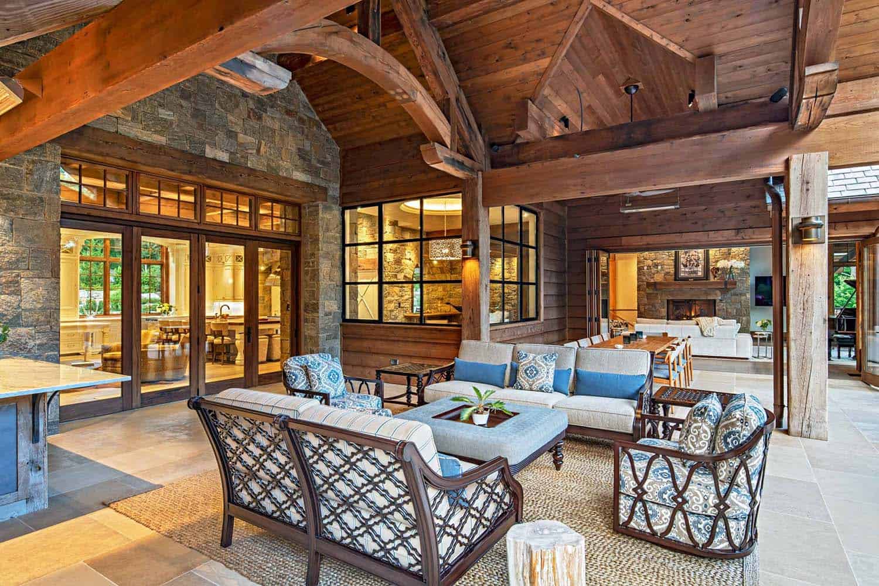
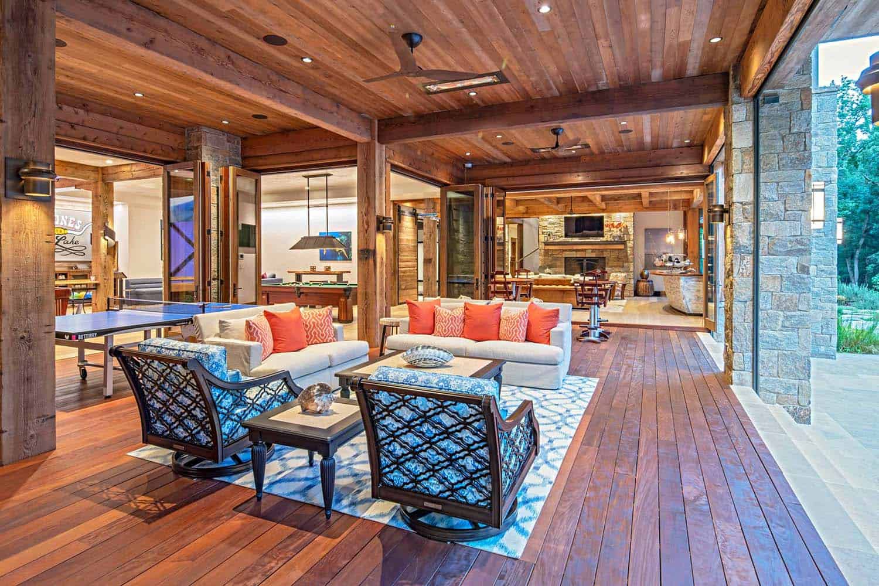
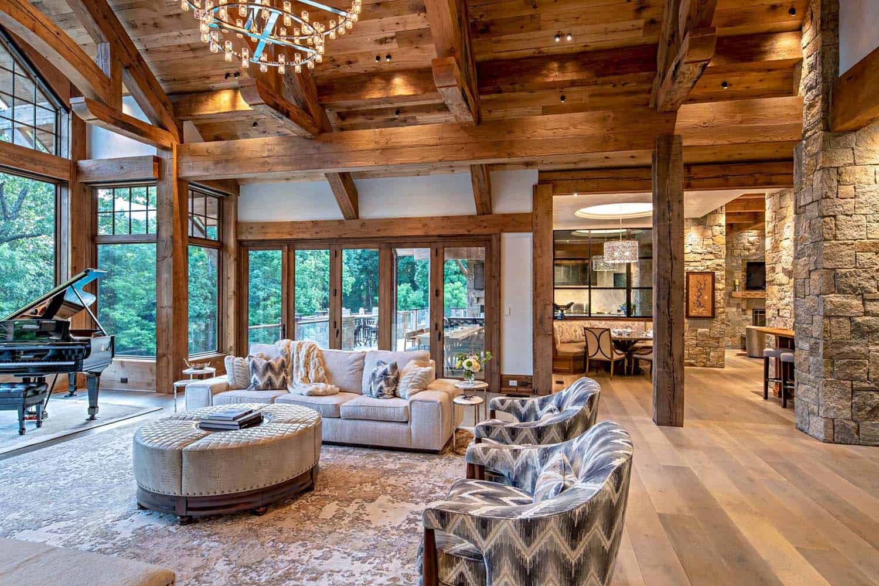
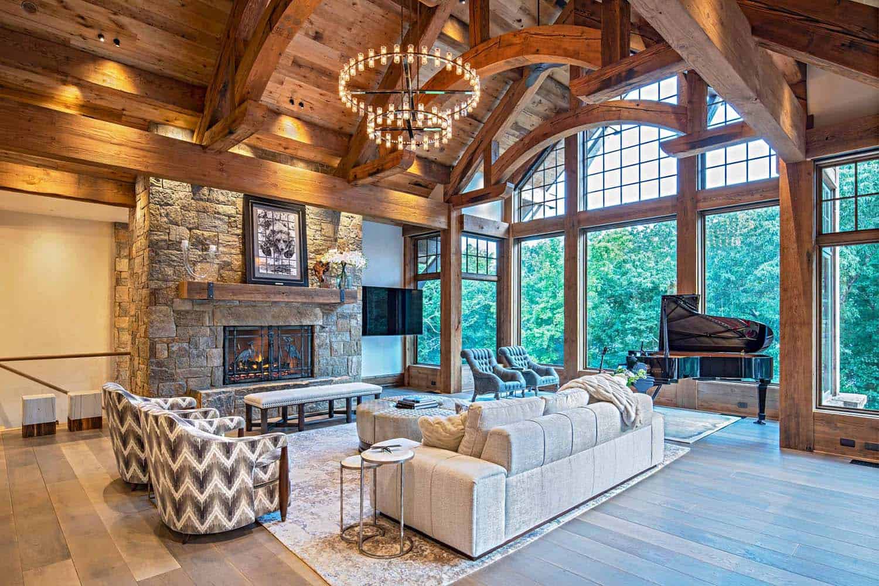
Above: The living room features soaring ceilings and floor-to-ceiling windows that captures tranquil views of the tree canopy outside.
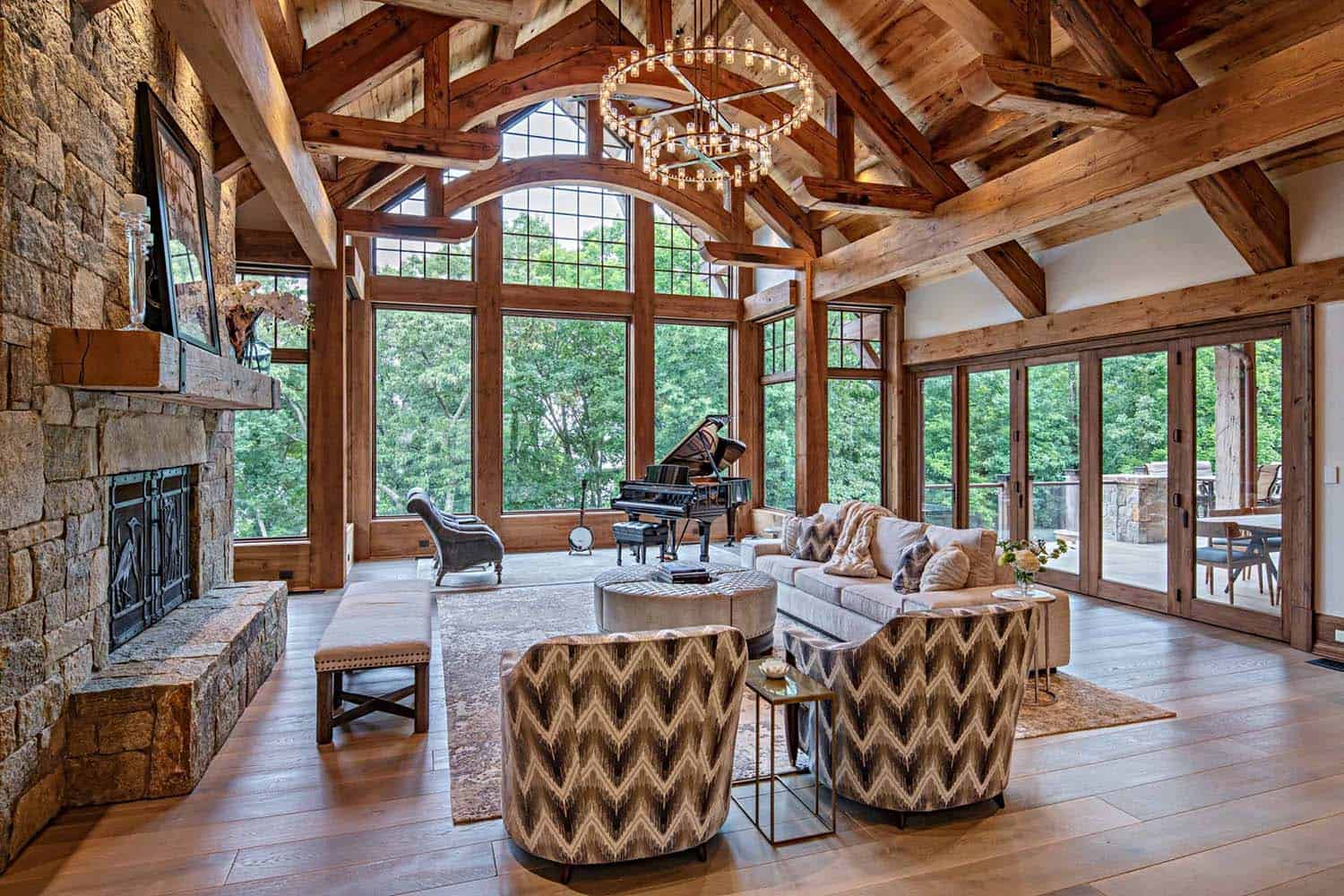
Above: The living room has doors that open to the outdoor deck to bring the party outdoors where you will find dining and lounging areas.

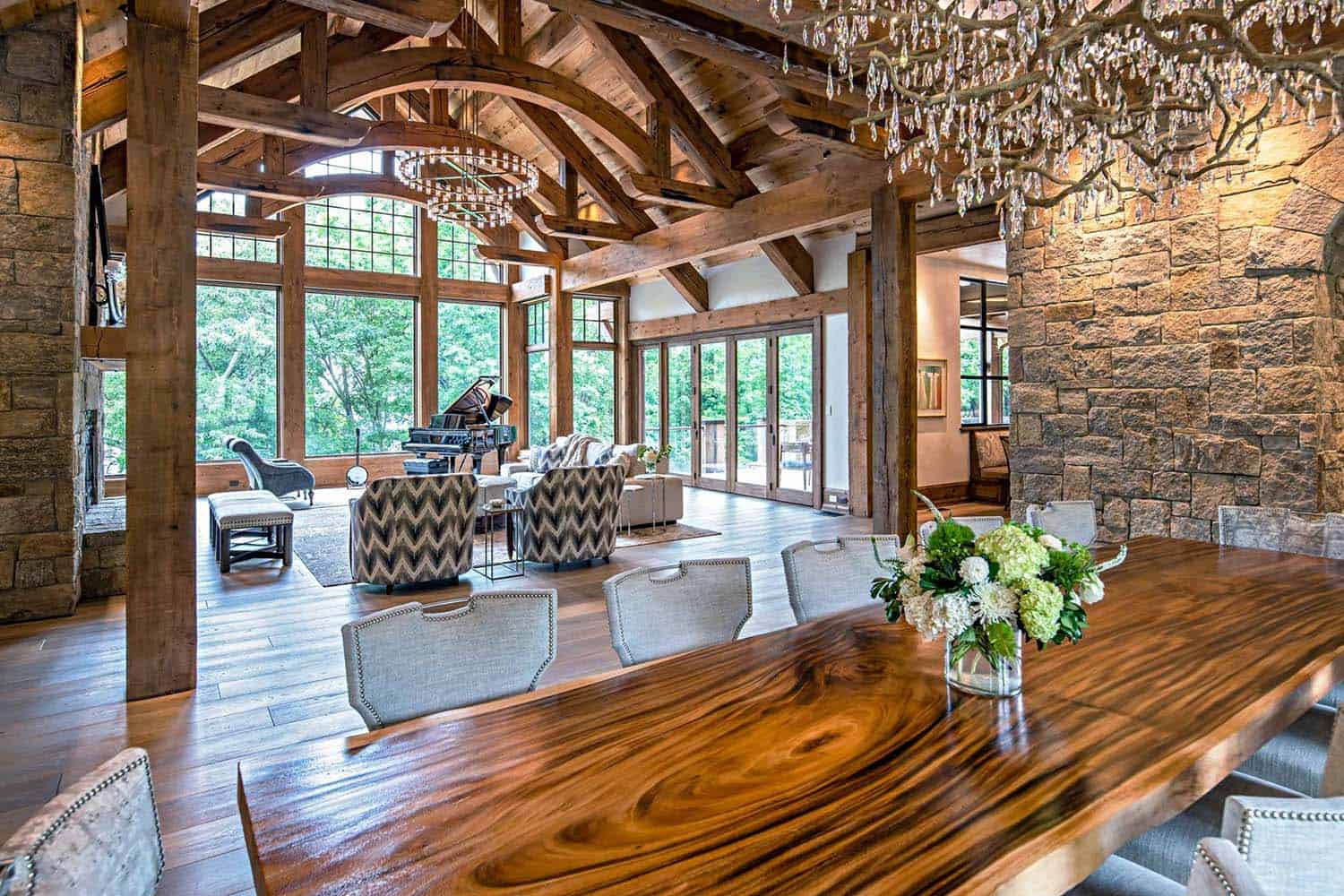
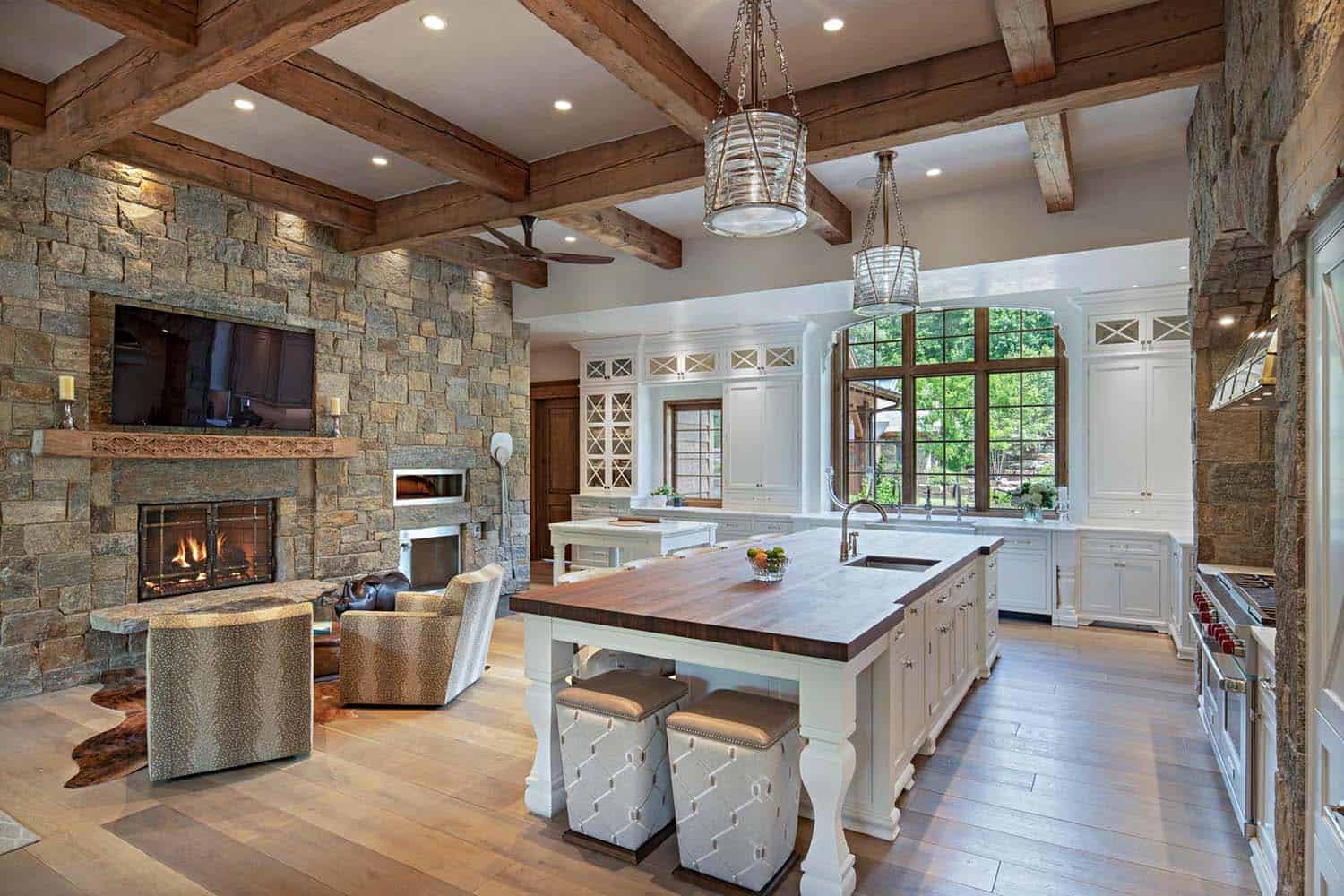
Above: This exquisite kitchen features an inviting fireplace and a pizza oven.
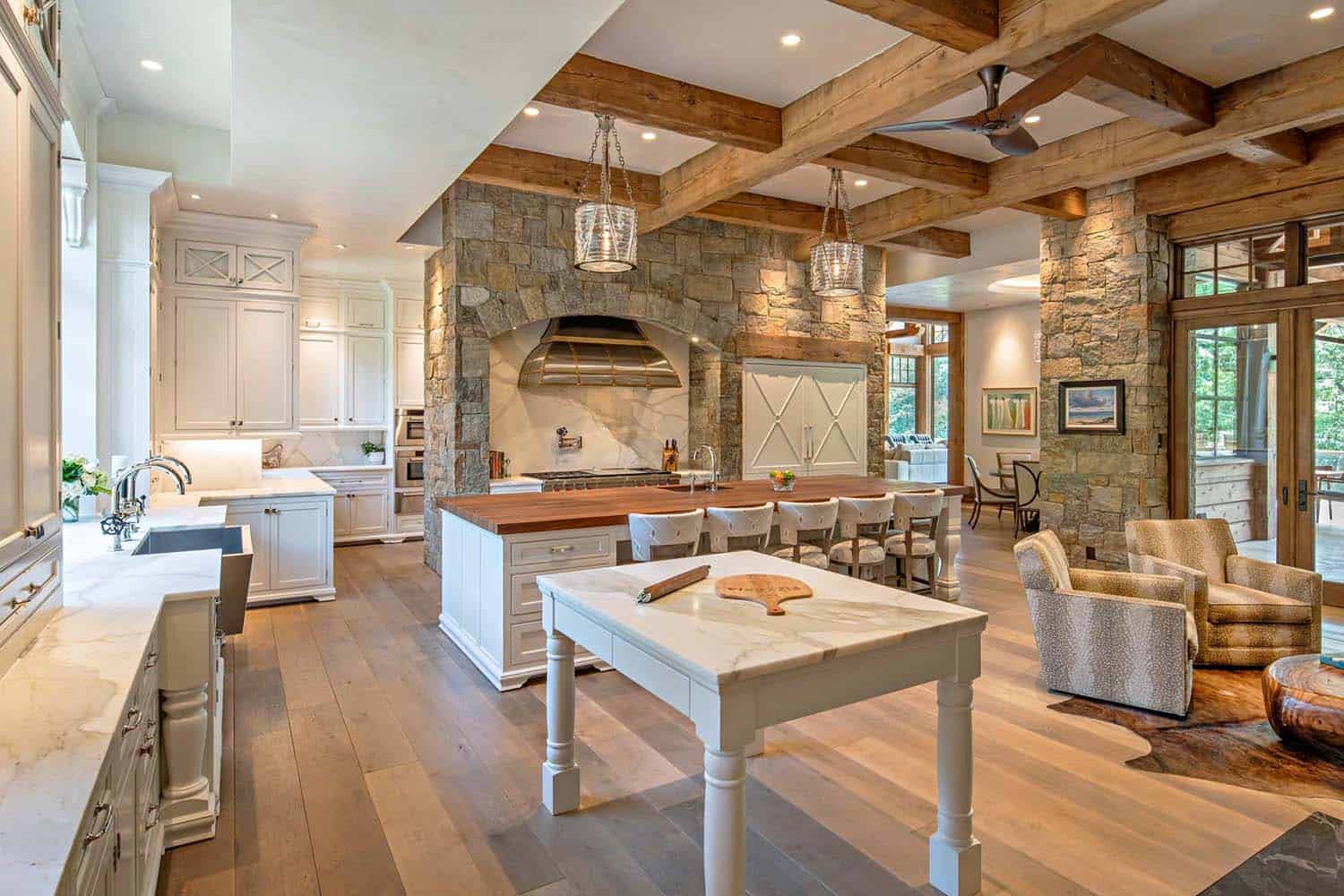
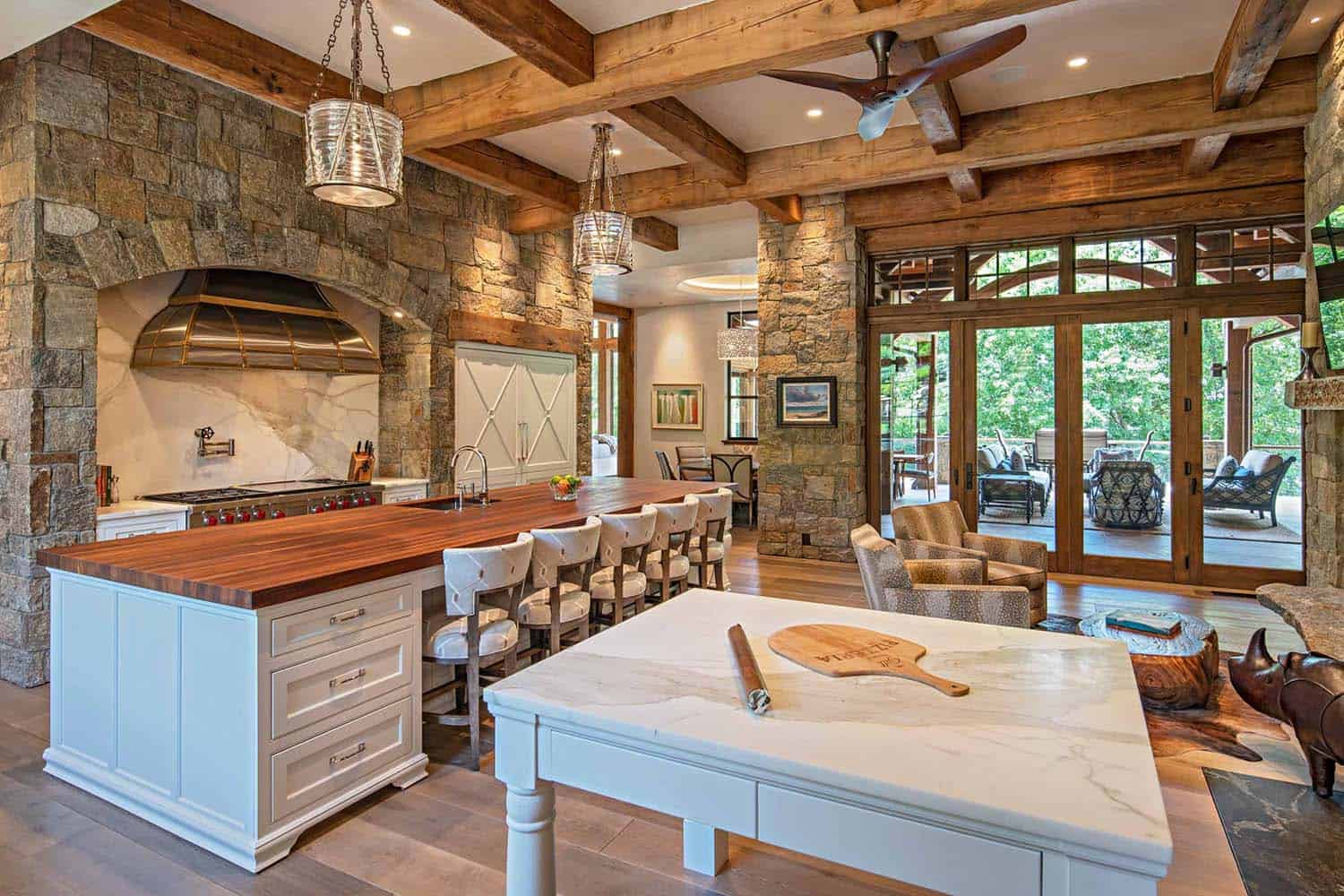
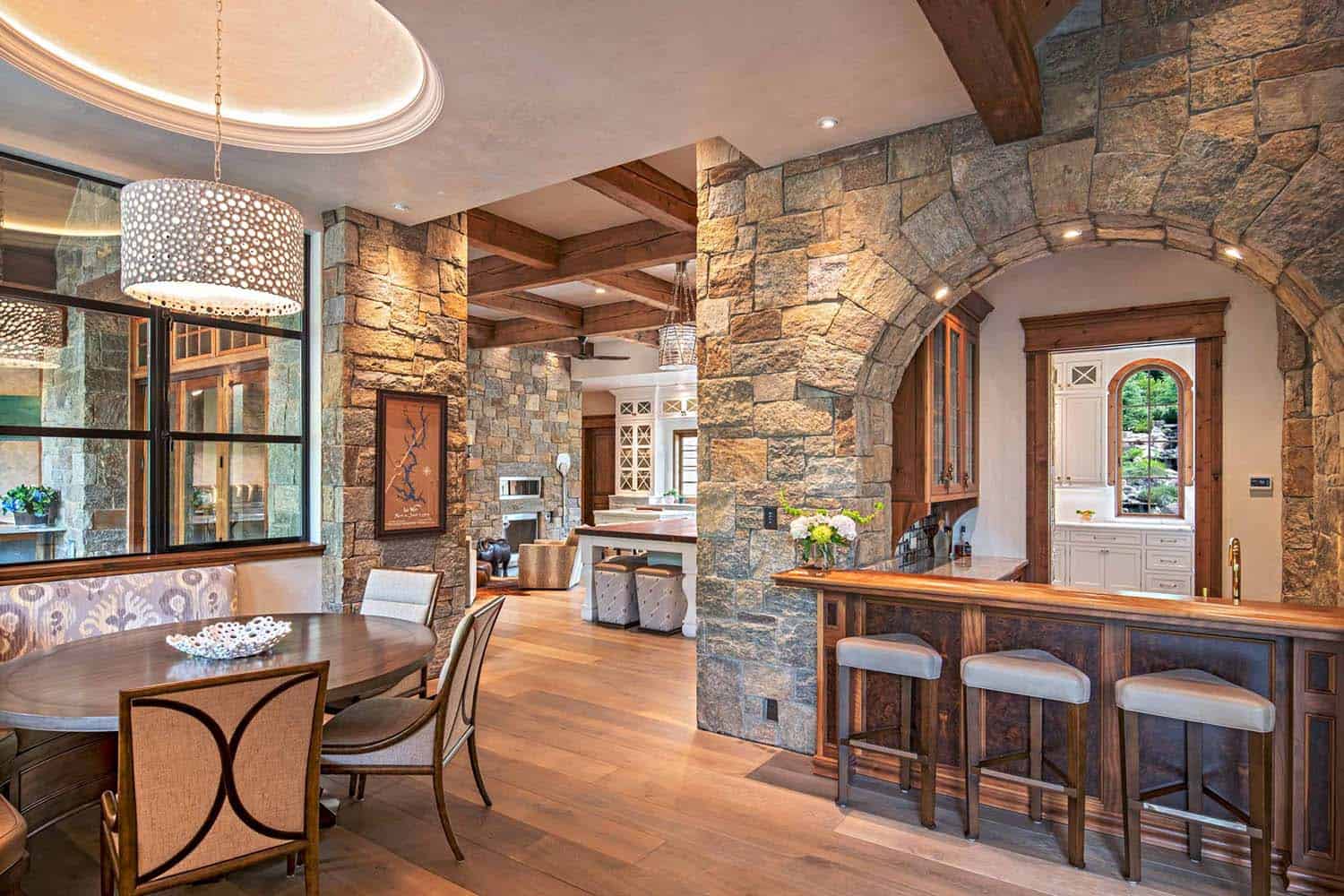
Above: A home bar is perfect for those who love to entertain.
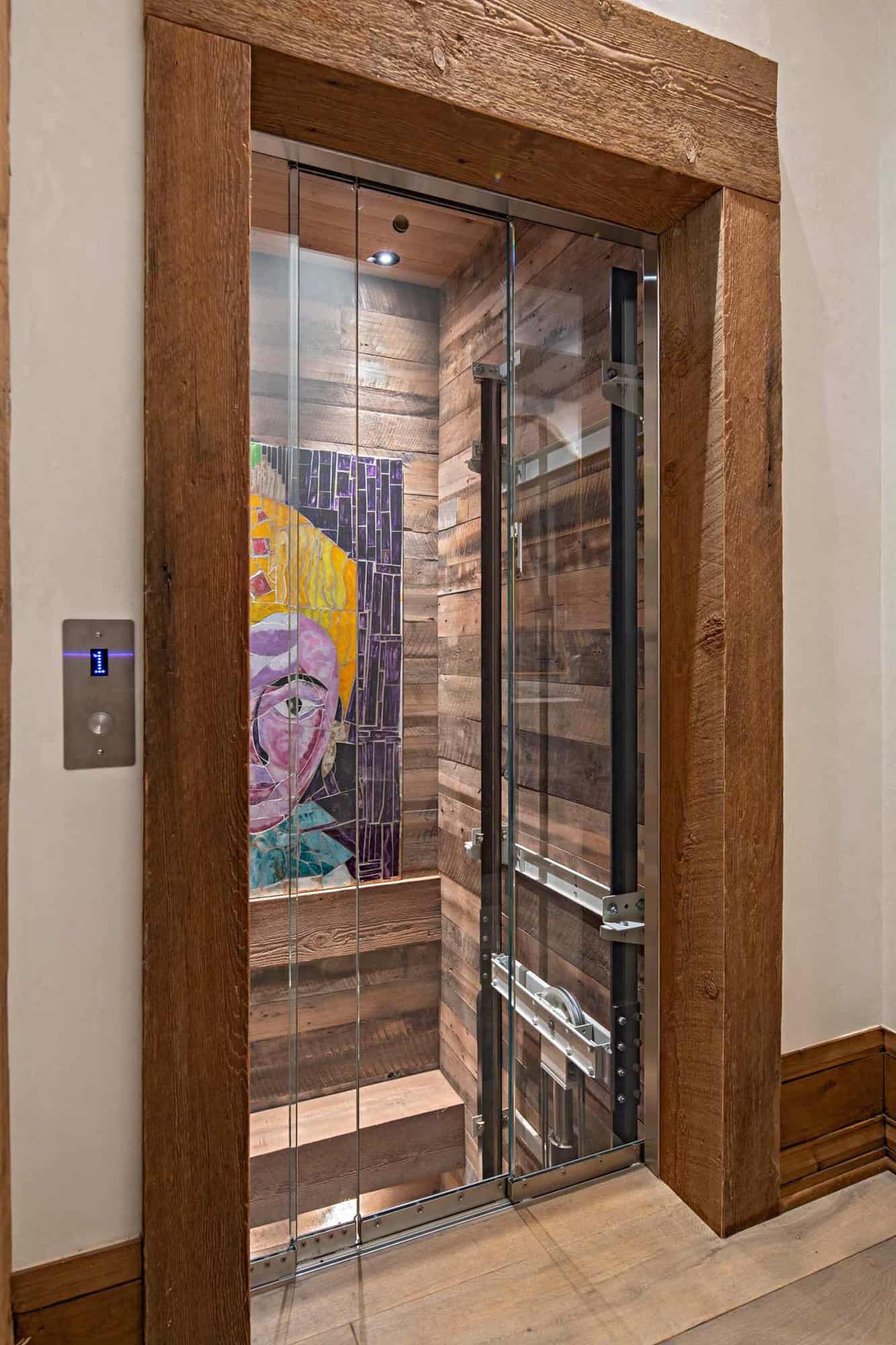
Above: An elevator was integrated into the design for aging in place.
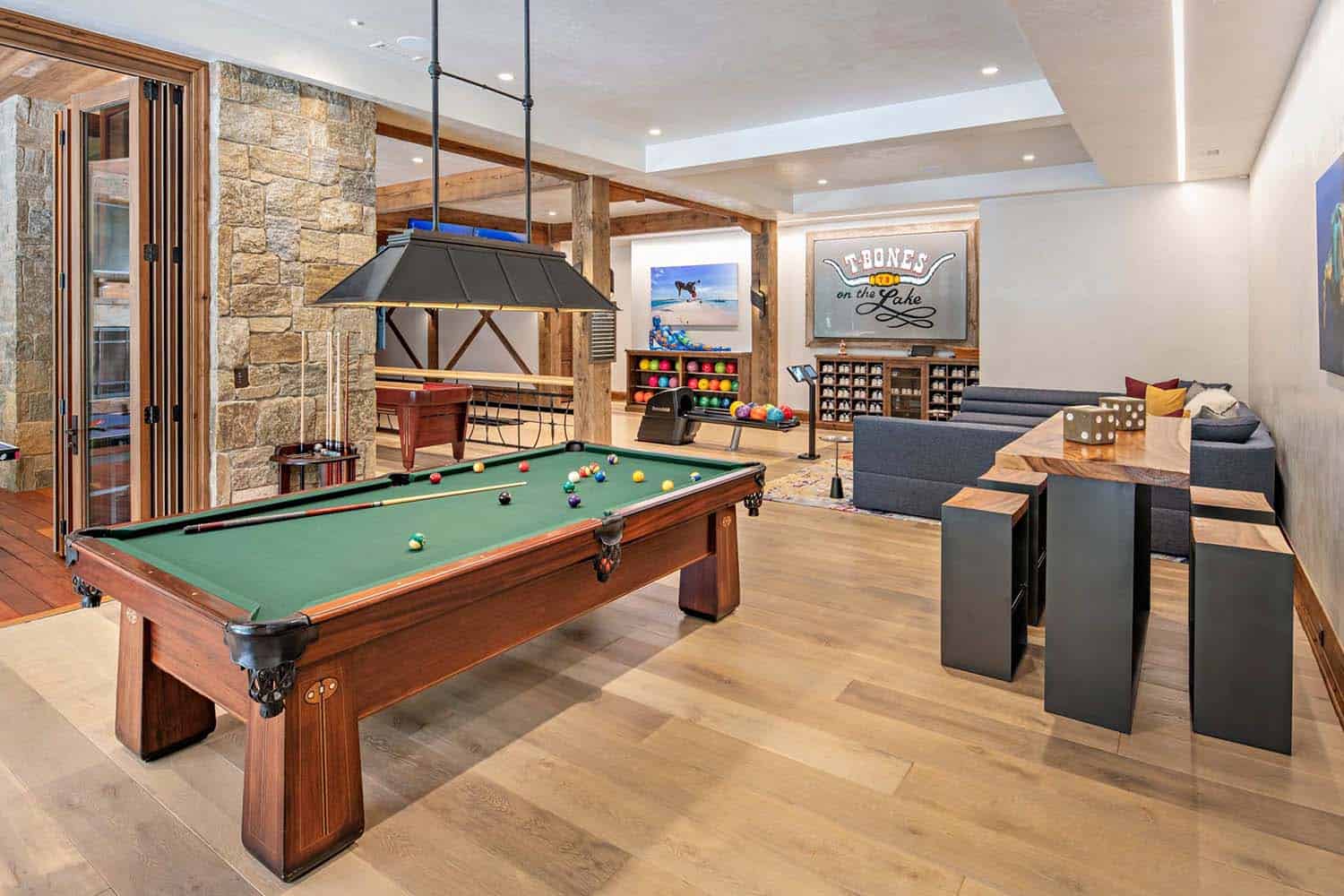
Above: The basement level is the ultimate entertaining space with a pool table, ping pong table, dart board, shuffleboard, and bowling alley.
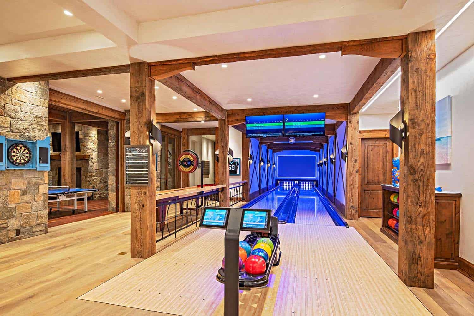
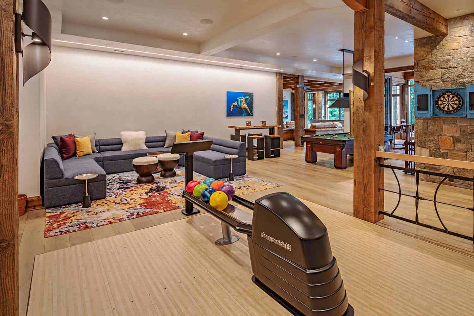
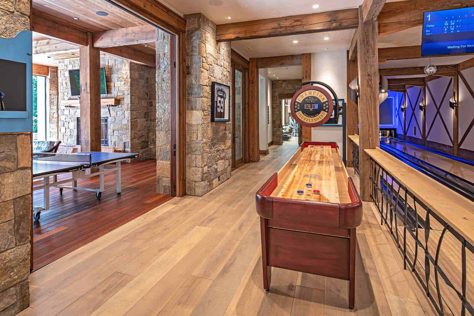

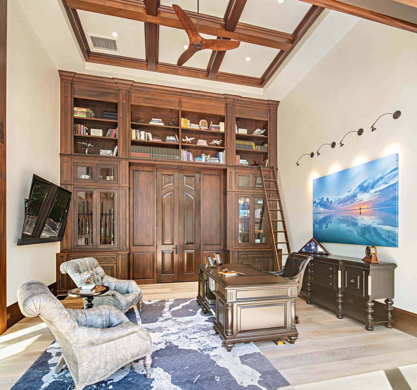
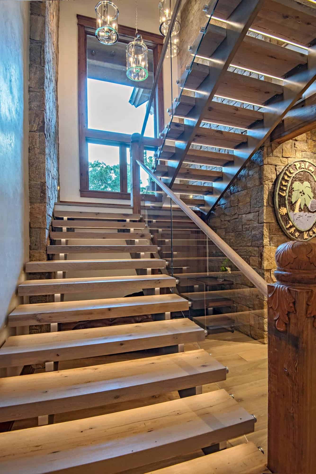
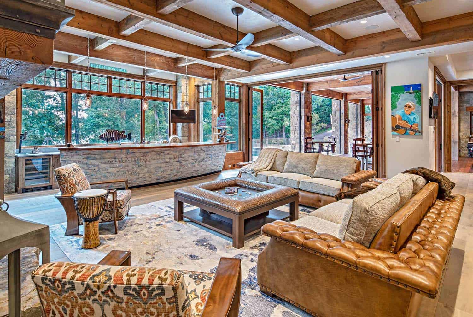
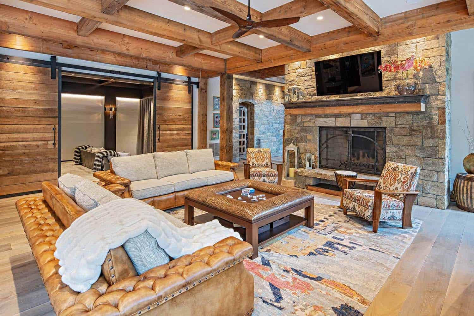
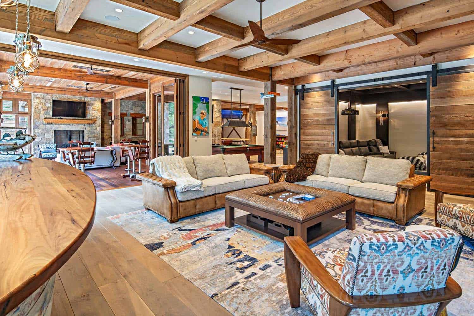
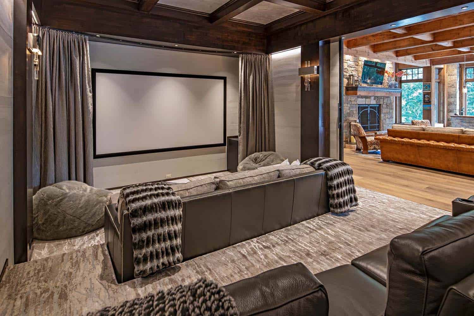
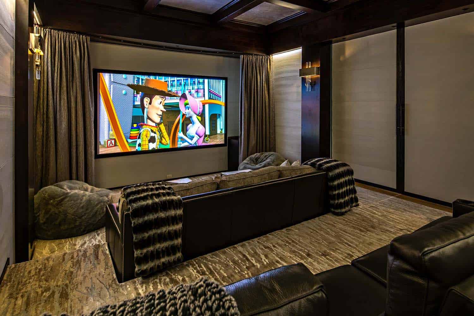
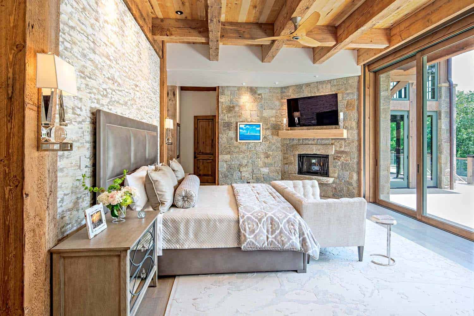
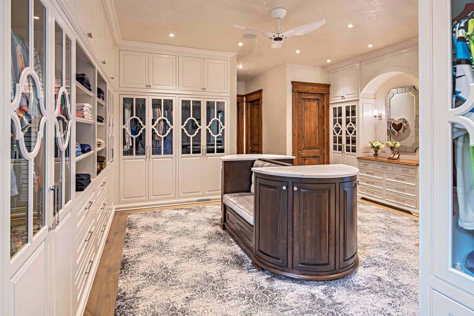
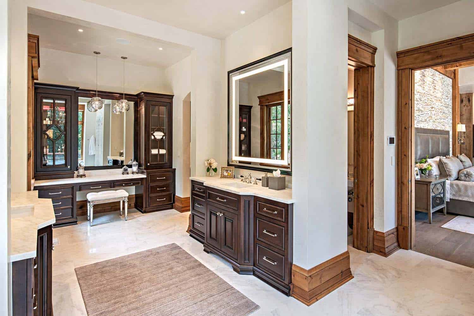
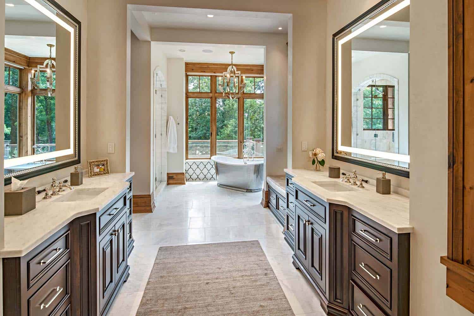

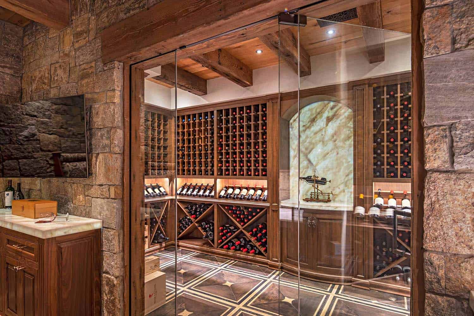
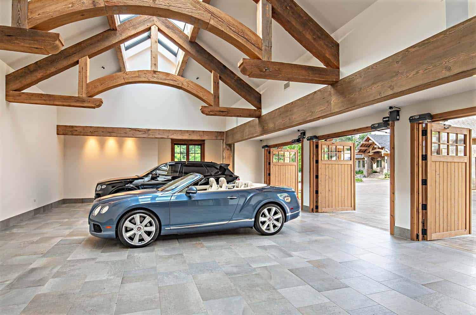
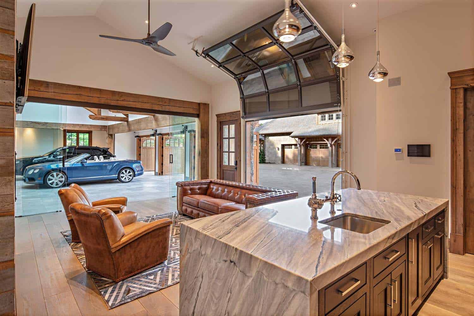
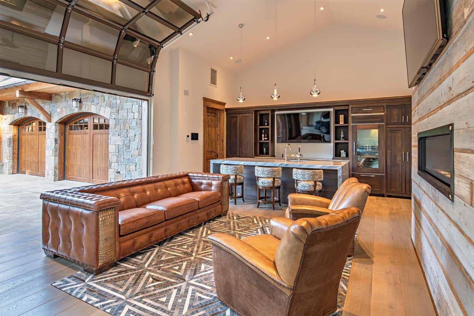
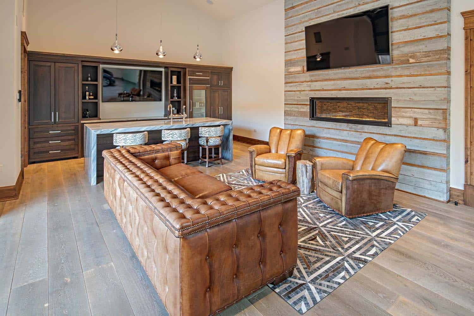
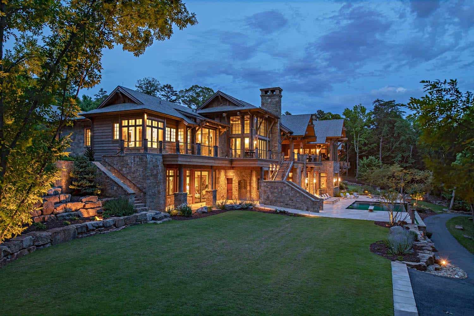
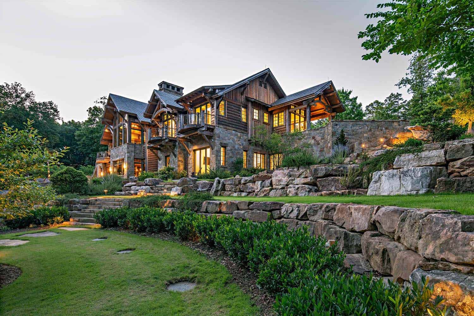
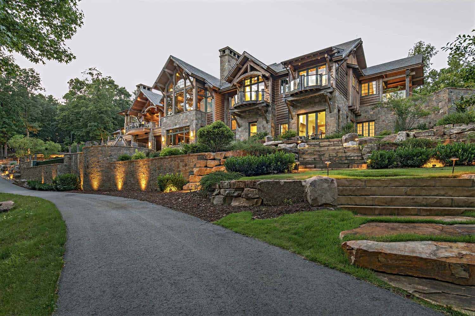
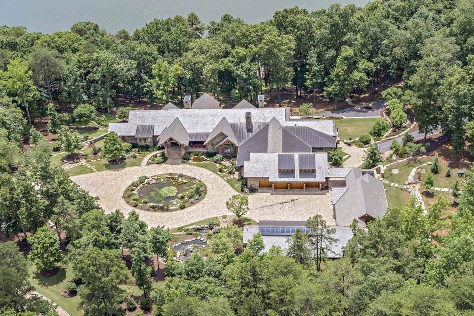
PHOTOGRAPHER Stanley Capps Photography

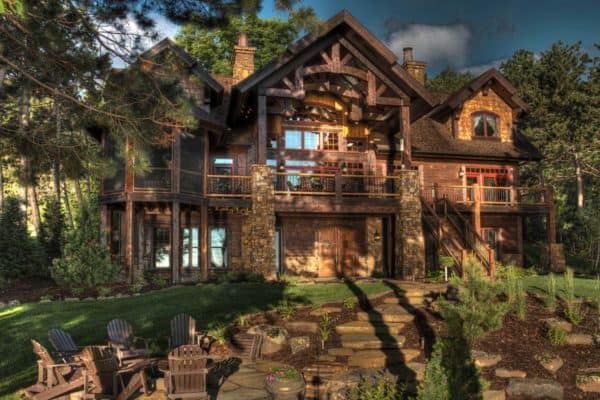
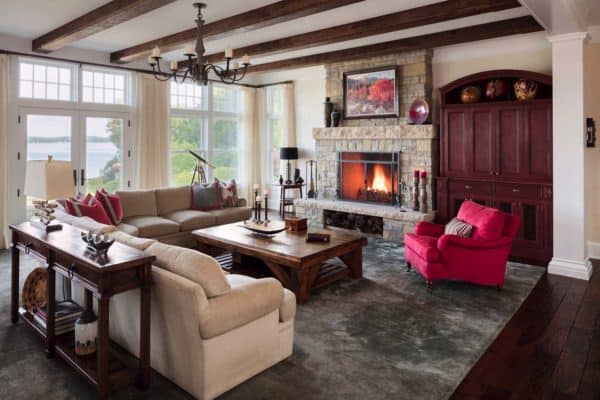
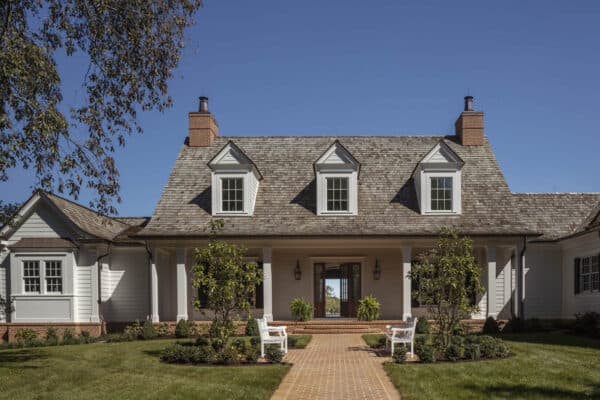

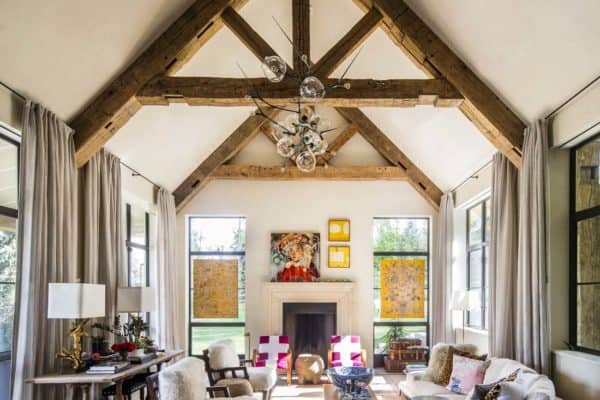

2 comments