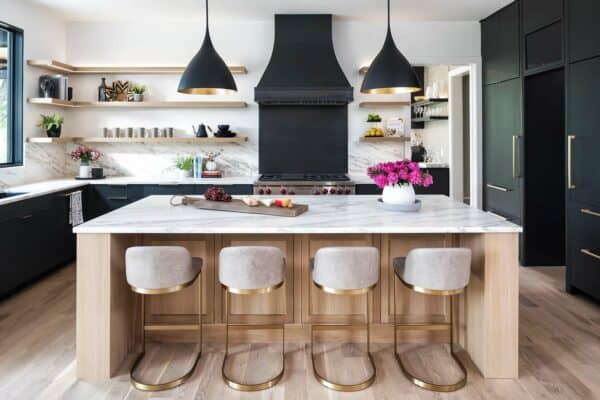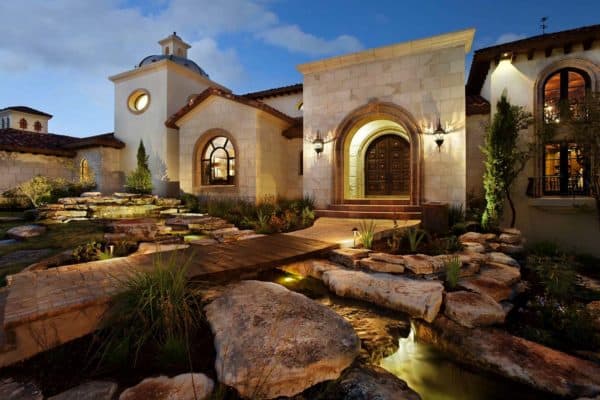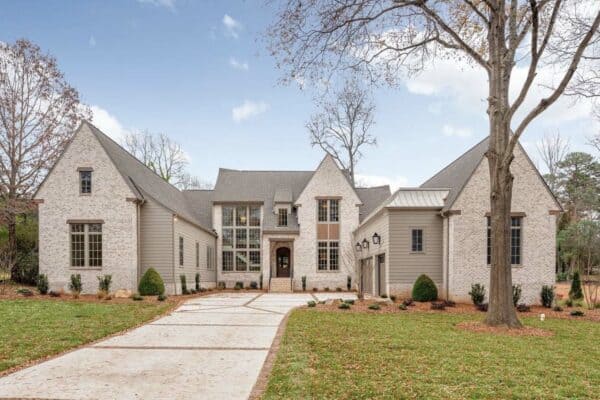
This gorgeous two-story house serves as the personal family home of Erik Bergstrom, who is the proprietor of the design-build company EBCON Corporation, situated in Redwood City, California. In collaboration with Viotti Architects, Erik worked diligently to fashion a home that caters to his family’s lifestyle requirements. Their main goal was an open kitchen where family and friends could hang out in the heart of the home.
In terms of design preferences, Erik has a penchant for natural materials and a transitional aesthetic, whereas his wife leans towards a more traditional style. To strike a harmonious balance, the couple drew inspiration from various photos and harmonized their two design sensibilities, resulting in a welcoming yet opulent kitchen boasting an airy ambiance, multiple functional areas, and a chic palette of white, wood, and blue.
DESIGN DETAILS: DESIGN + BUILD EBCON Corporation ARCHITECT Viotti Architects

What We Love: This transitional style home in Redwood City provides a family with beautiful and calming living spaces. There is a fabulous indoor-outdoor flow that is perfect for everyday living and entertaining family and friends. We are especially loving the living room with its attractive aesthetics and abundance of natural light thanks to its skylight and sliding glass doors.
Tell Us: What details do you find most inspiring in the design of this home? Please share your thoughts in the Comments below, we love reading your feedback!
Note: Be sure to check out a couple of other incredible home tours that we have highlighted here on One Kindesign in the state of California: 640 square foot cozy retreat with dramatic views of Mount Saint Helena and Modernist haven of concrete and glass overlooking the La Jolla coastline.












Above: The family room features a pinnacle skylight and transom windows that bathe the space with an abundance of natural light. Additionally, LED tape lights within the skylight provide illumination during the nighttime hours. A pair of glass doors swing wide open, providing access to a spacious deck.

Above: The walls are painted in Classic Gray OC-23 — Benjamin Moore.


Above: This spacious kitchen includes a walk-in pantry and coffee bar. The lower cabinets are painted in Gentleman’s Gray 2062-20 — Benjamin Moore. The upper cabinets, ceiling, and trim are painted in Decorator’s White CC-20 — Benjamin Moore.

Above: For the backsplash, the interlocking handmade tile is Calcite Chaine Homme from Fireclay Tile. The perimeter countertop material is 4033 Rugged Concrete from Caesarstone. The kitchen sink is the Ideal Workstation 5S in Graphite Wood Composite, sourced from The Galley. The faucet is Kohler Purist, matte black.

Above: The microwave can be found beneath the countertop on the inner side of the island, while seasonal storage cabinets are situated on the outer side, adjacent to the stools.

Above: A folding window above the sink is perfect for entertaining, as it opens to an outdoor bar.

Above: The refrigerator, island, open shelves, and range hood detail are comprised of rift-sawn white oak paneling. The flooring is white oak. The wood details help to bring warmth into this space. The coffee bar is off to the left of the kitchen in a niche, while the walk-in pantry is opposite the coffee bar.
























PHOTOGRAPHER Agnieszka Jakubowicz








3 comments