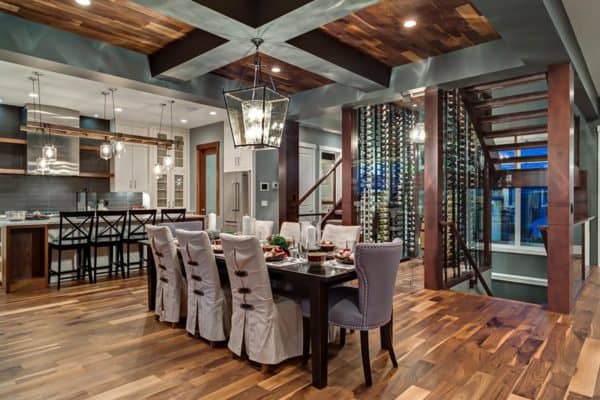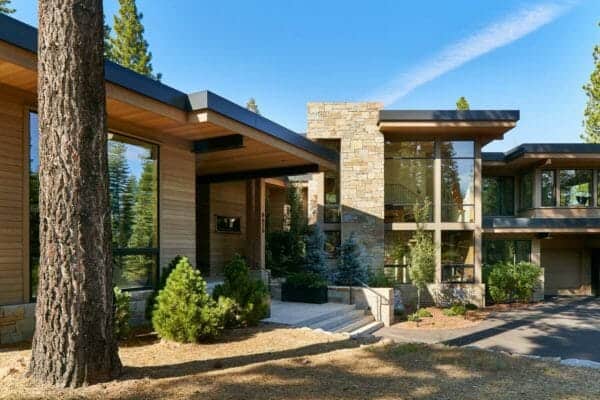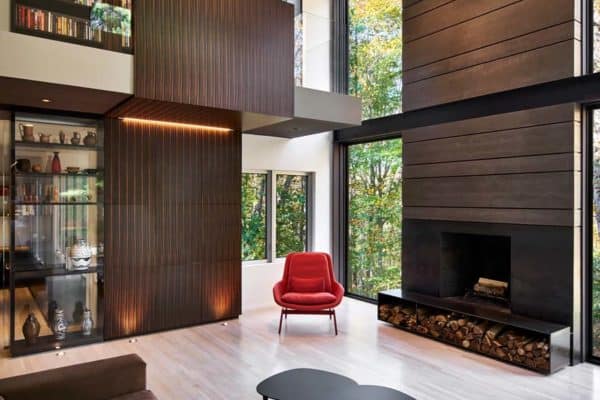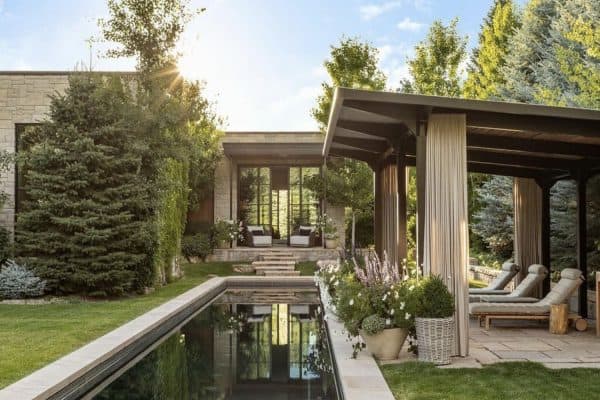
Hayer Architecture in collaboration with Hill Construction Company has created this modernist haven that opens up to sweeping views of the La Jolla coastline in San Diego, California. This custom designed residence is a sculptural statement of concrete and glass, whose interior spaces provide a backdrop for the owner’s extensive art collection.
The project team structured the design of this home to be meld with its natural landscape: To the east, a sheltering wall mimics the curve of a cul-de-sac, while to the west, the design follows the sweeping contours of the cliff—ensuring privacy while maximizing views.

The architectural details commanded impeccable construction: Floor-to-ceiling windows and doors, and minimalist reveals define the walls, which “float” between perfect shadow lines in the long T-shape foyer.

The front courtyard sequesters a frameless glass entry into this spectacular modernist haven. From here, sight lines stretch all the way through the dwelling to a negative edge pool that hovers between sky and sea.

What We Love: This modernist haven offers a striking sculptural design that melds into its beautiful coastal landscape. Massive windows not only capture the jaw-dropping views but helps to flood the interiors with natural light. We are especially loving the outdoor living spaces, from the infinity edge swimming pool to the sunken seating area — so perfect for family living and entertaining… especially with those mesmerizing views!
Tell Us: What are your thoughts on the design of this home? Do you think the project team did a good job of creating a home that not only showcases contemporary art but the coastal views? Let us know in the Comments!
Note: Have a look at another fantastic home tour that we have featured here on One Kindesign from the portfolio of the builders of this home, Hill Construction Company: Serene midcentury modern home remodel in Southern California.



The interior layout fosters seamless indoor-outdoor living, perfect for entertaining. Noteworthy amenities include four pocketing glass walls, a lanai with radiant heat flooring, and a partially cantilevered multi-level terrace.






















Photos: Aaron Leitz







0 comments