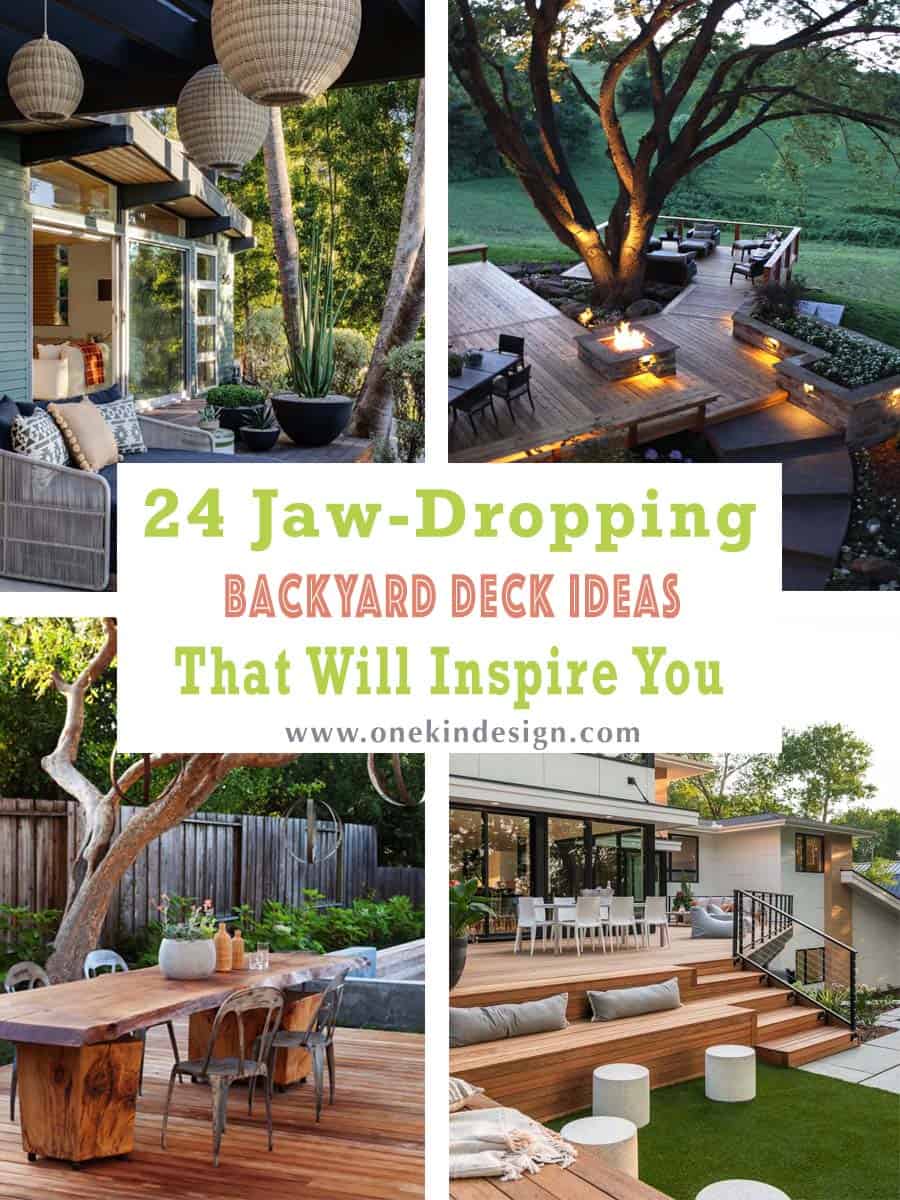
As the days warm up and you spend more time outdoors, you may be thinking of ways to make your backyard more inviting and enjoyable such as creating a deck. Whether you’re looking for a simple platform to gather for outdoor meals, or something more elaborate with multiple levels and features, we have plenty of ideas to help get you started.
There are countless ways to customize your deck and create the perfect outdoor living space. Whether you’re looking to maximize a sloped site, add a screened-in area, or create an outdoor kitchen, the ideas in this article will help you find the inspiration you need to create a beautiful, inviting backyard you can enjoy throughout the seasons.
Have a look at the ideas that we have gathered for you below to get inspiration for creating your outdoor oasis. Below each of the images are further resource details with links to the designer who created the project.
Tell Us: Which one of these backyard deck ideas most inspired you? Let us know in the Comments below!
TYPES OF DECKS
- Platform Decks: A classic choice for level backyards
- Raised Decks: Elevate your space with a versatile upgrade
- Multi-Level Decks: Make the most of a sloping site
- Screened-In Decks: Enjoy the outdoors, bug-free
- Outdoor Kitchen Decks: Transform your deck into a summer oasis
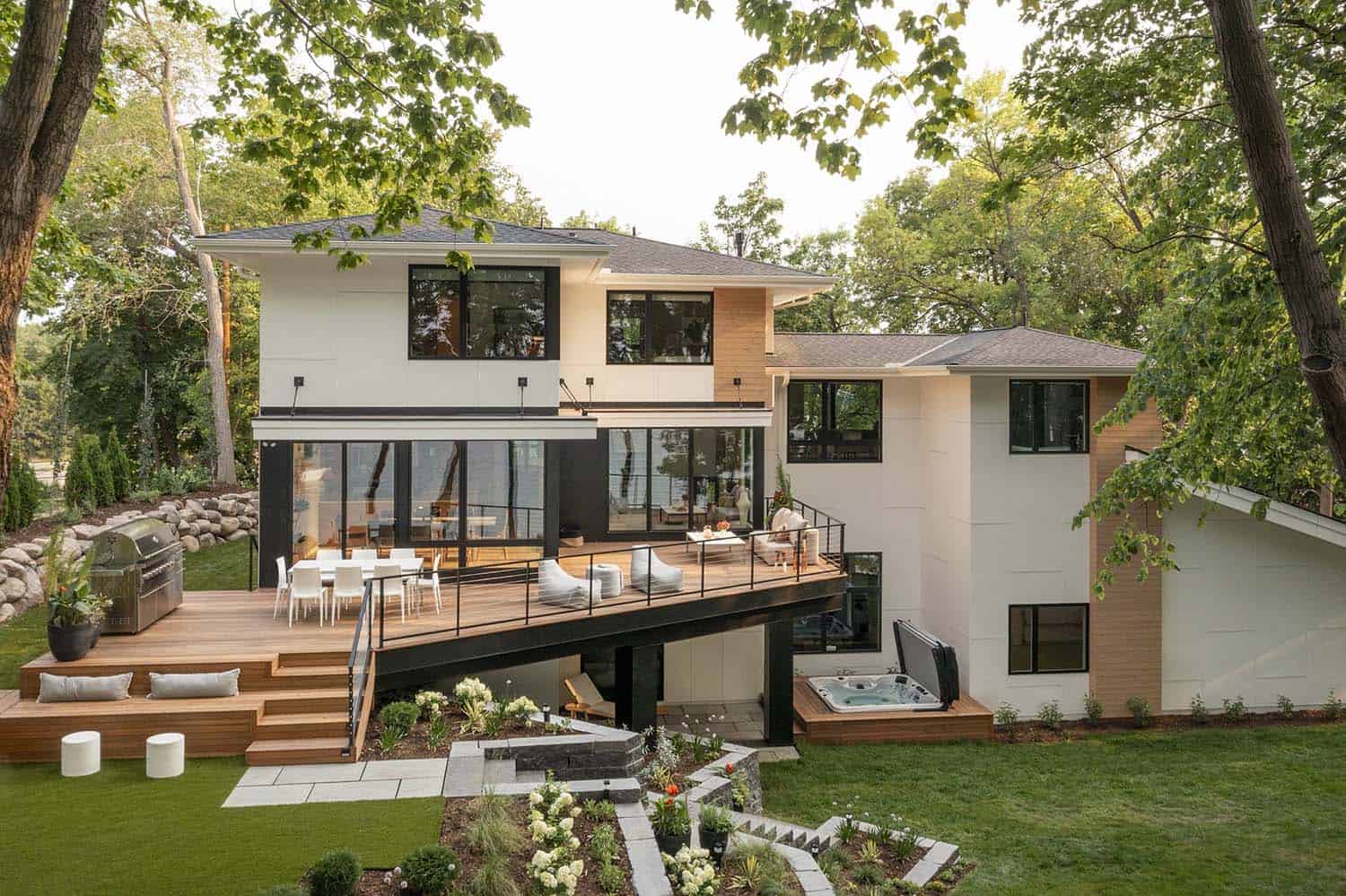
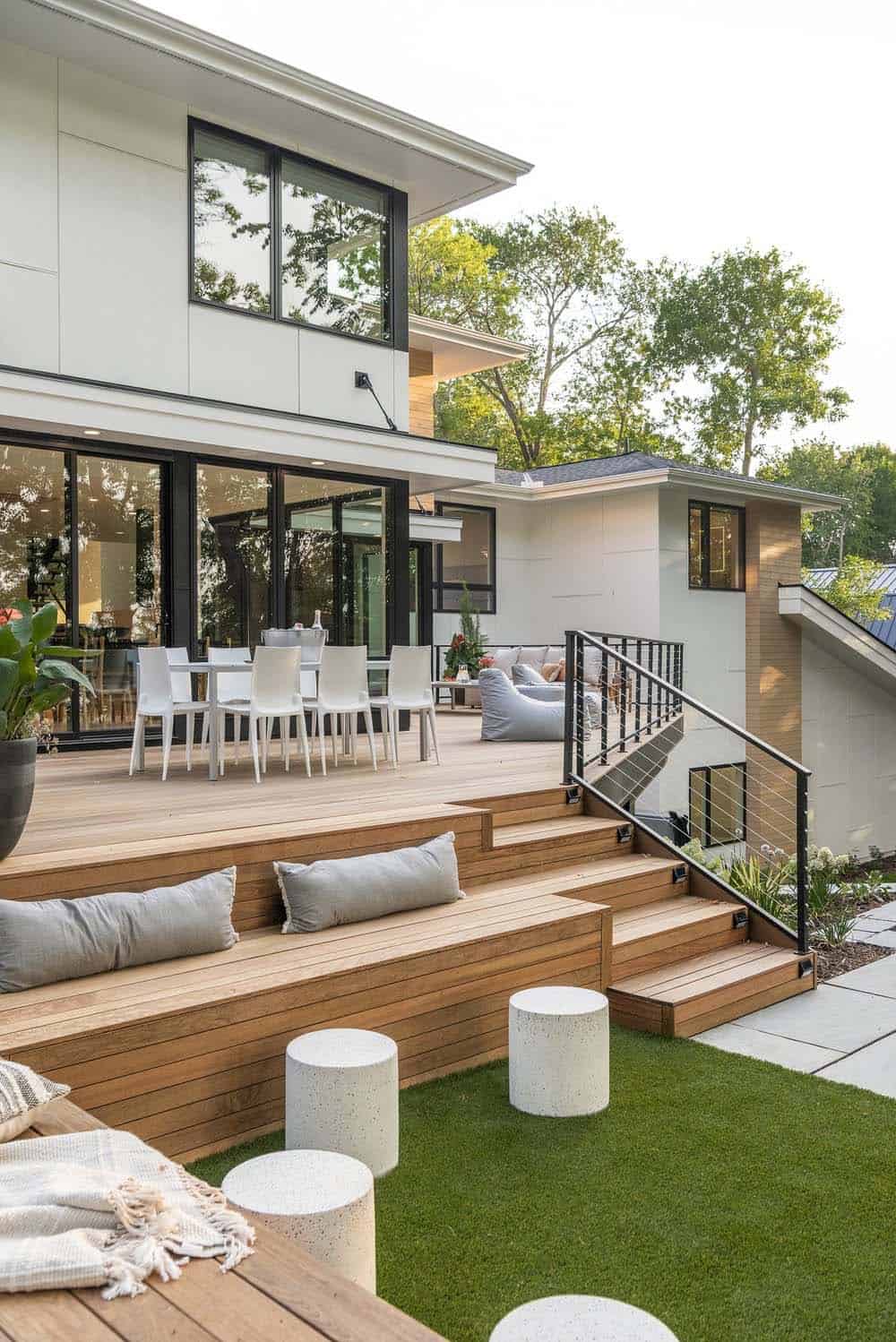
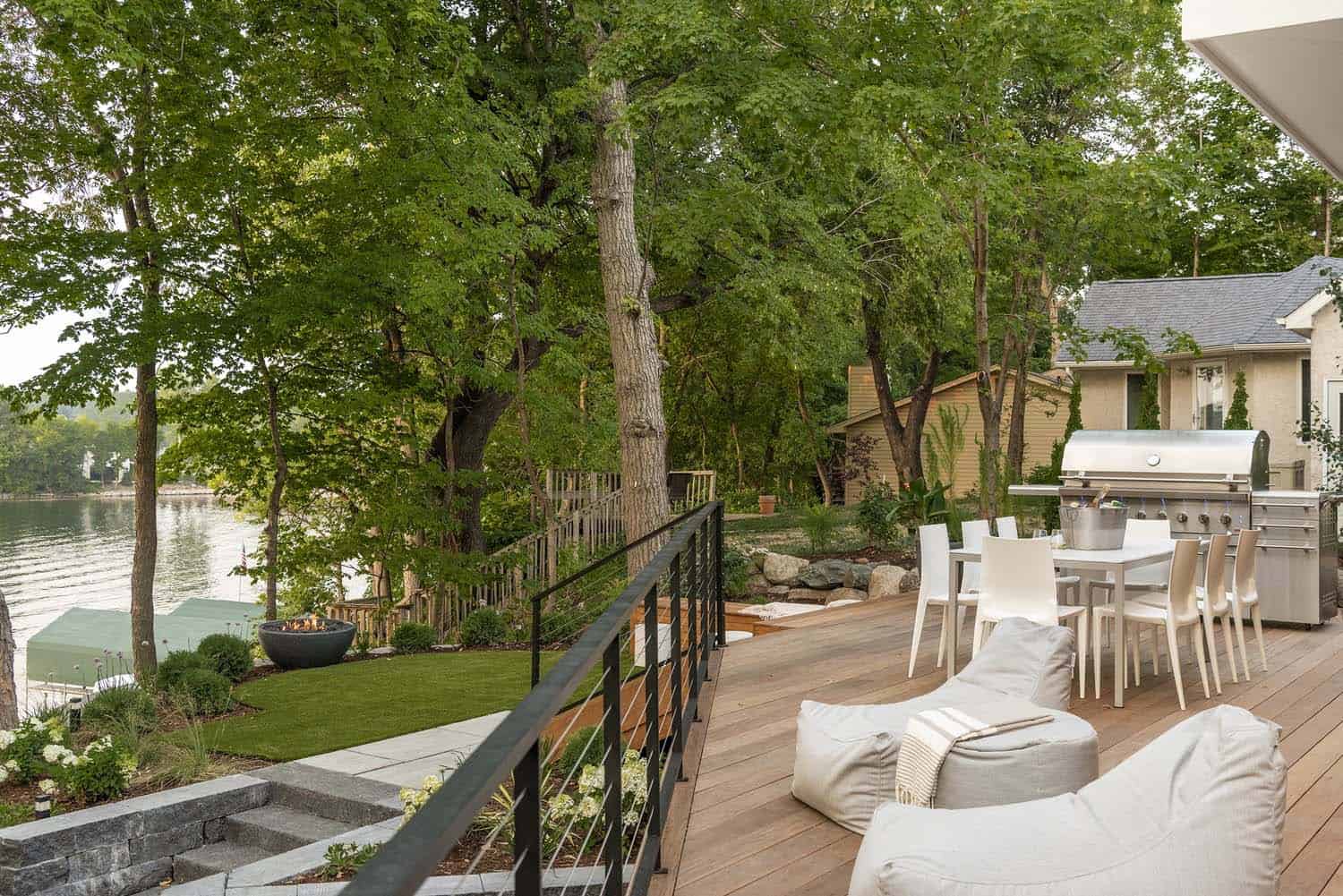
1. Multi-Level Deck. This spacious deck was built for entertaining, featuring places to lounge, an outdoor kitchen and dining area, a space with turf for daily pilates or yoga, tiered gardens, and an integrated hot tub. This deck also boasts fabulous sweeping views of St. Albans Bay that can be enjoyed from this elevated perch. This outdoor living area was created to blend in with the contours of the fairly steep slope of the property. See the rest of this spectacular home tour: An inviting multi-level home with a west coast vibe on Lake Minnetonka. (via Mom’s Design Build)
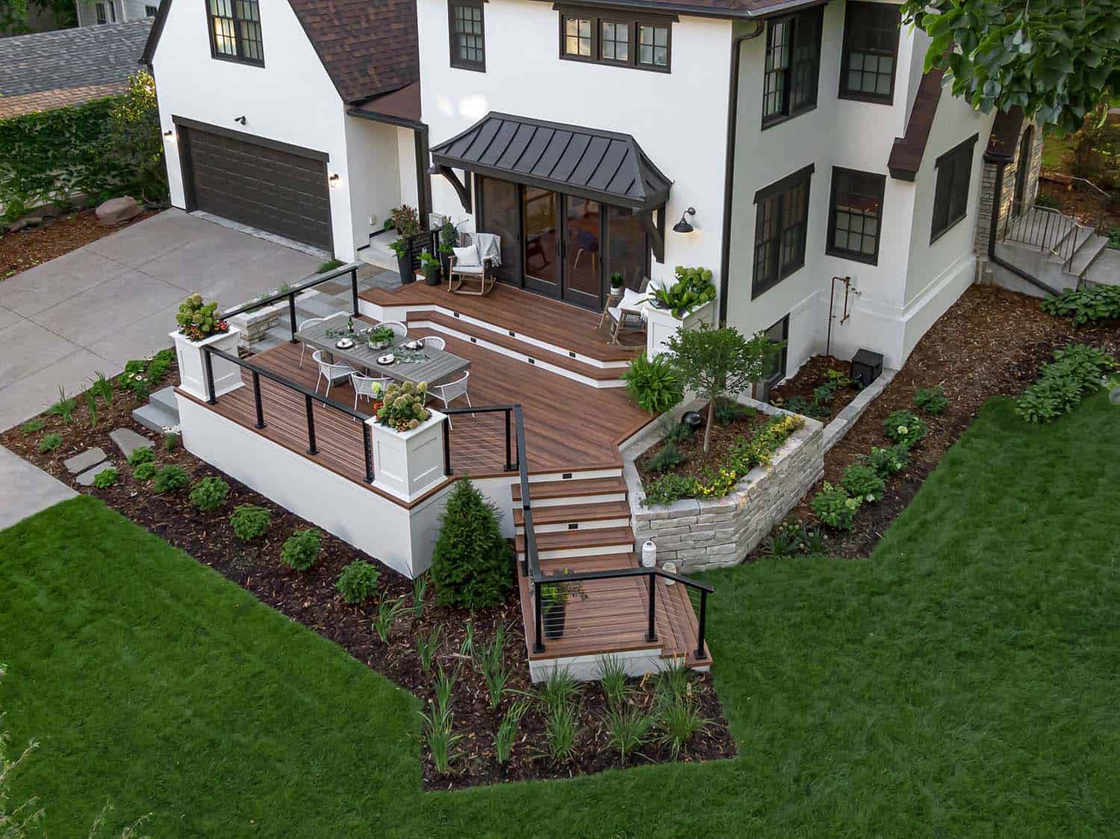
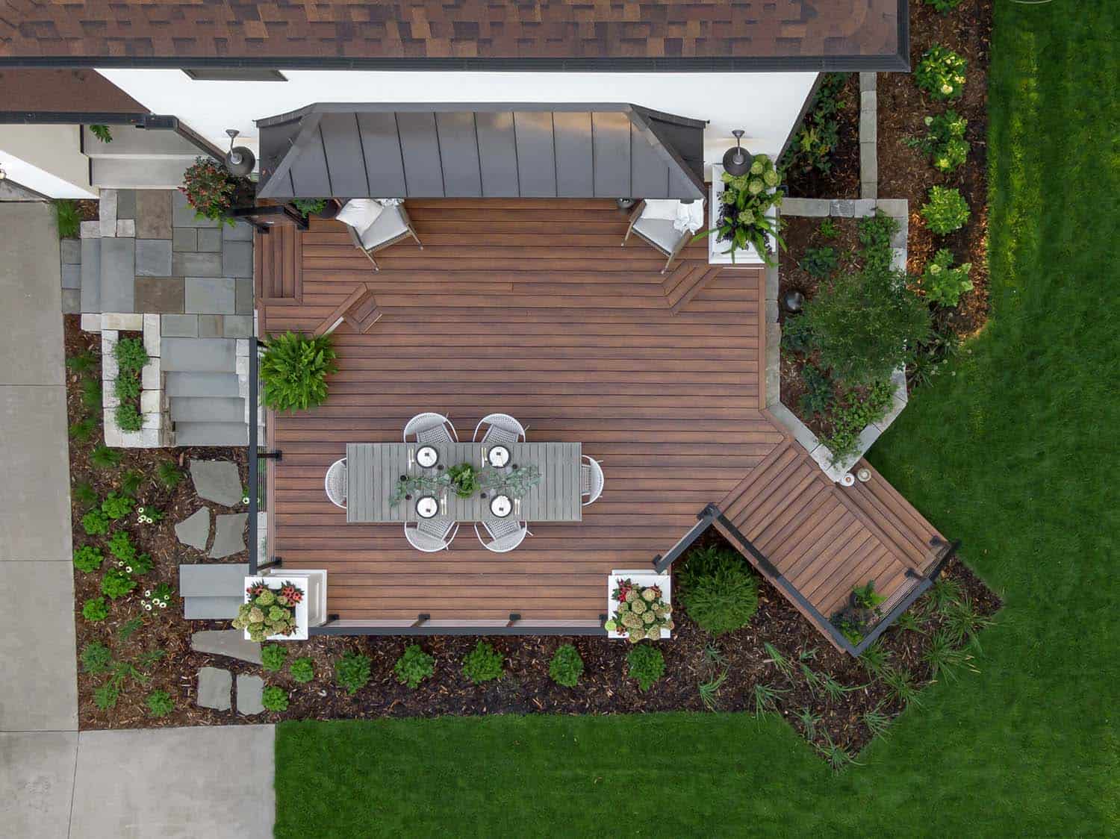
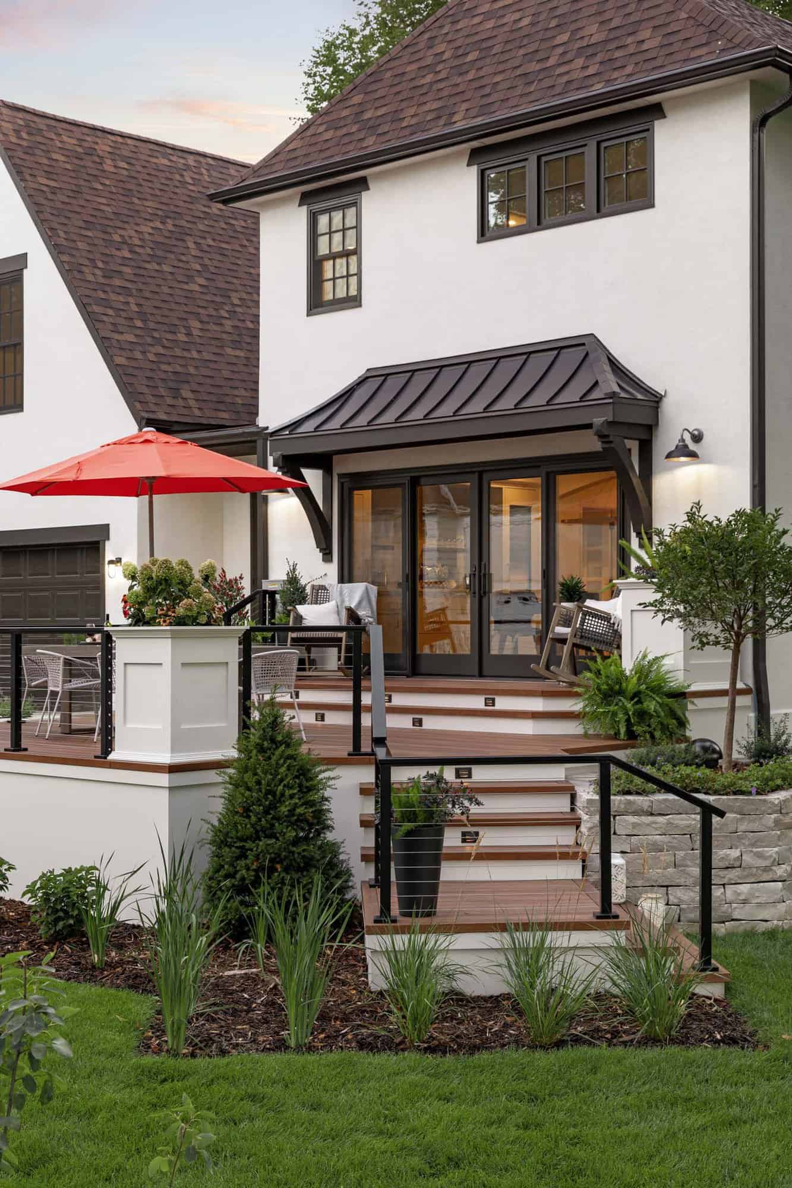
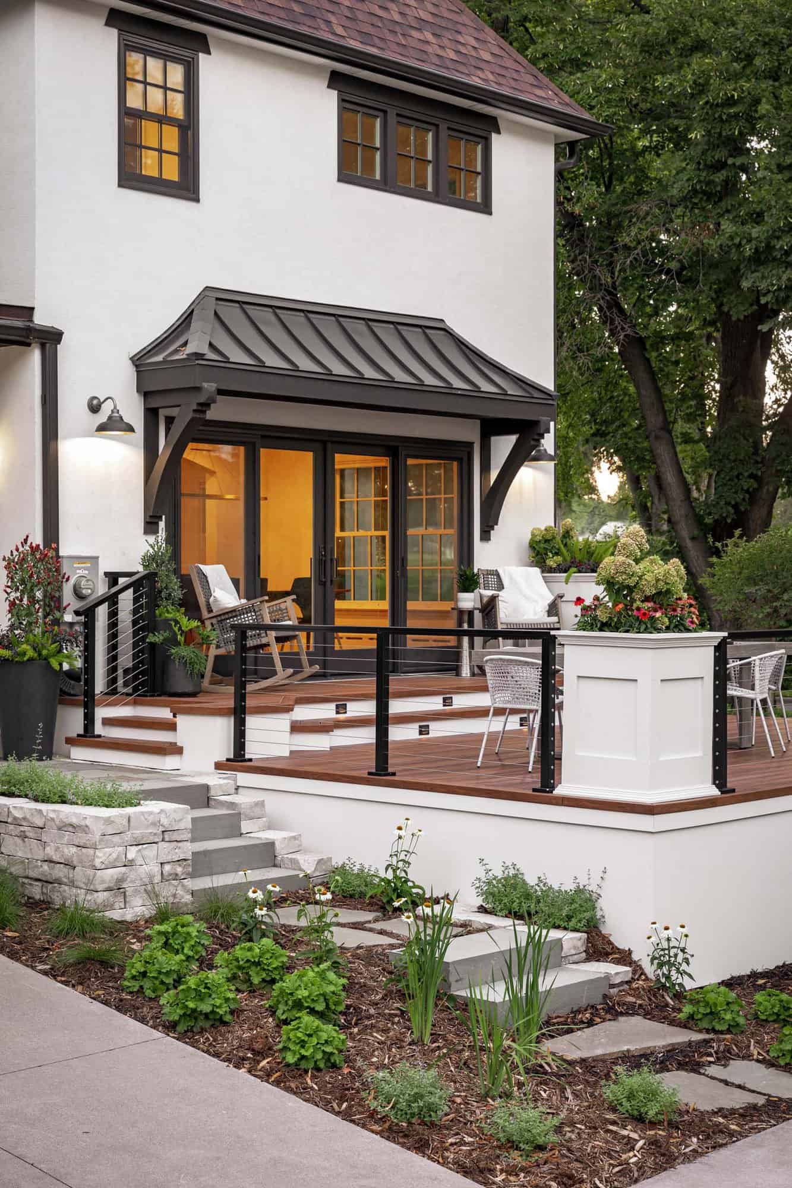
2. Entertaining Deck. The owners of this stunning deck wanted an indoor-outdoor connection with the newly updated kitchen of their modern Tudor-style home. This outdoor oasis was created to give a seamless transition that is low-maintenance, stylish, and spacious enough to host large parties. A tiered composite deck was created to appear like exotic wood, complete with built-in planters, cable railings, a raised planting bed, a stacked stone retaining wall, and a bluestone paver patio and walkway. (via Mom’s Design Build)
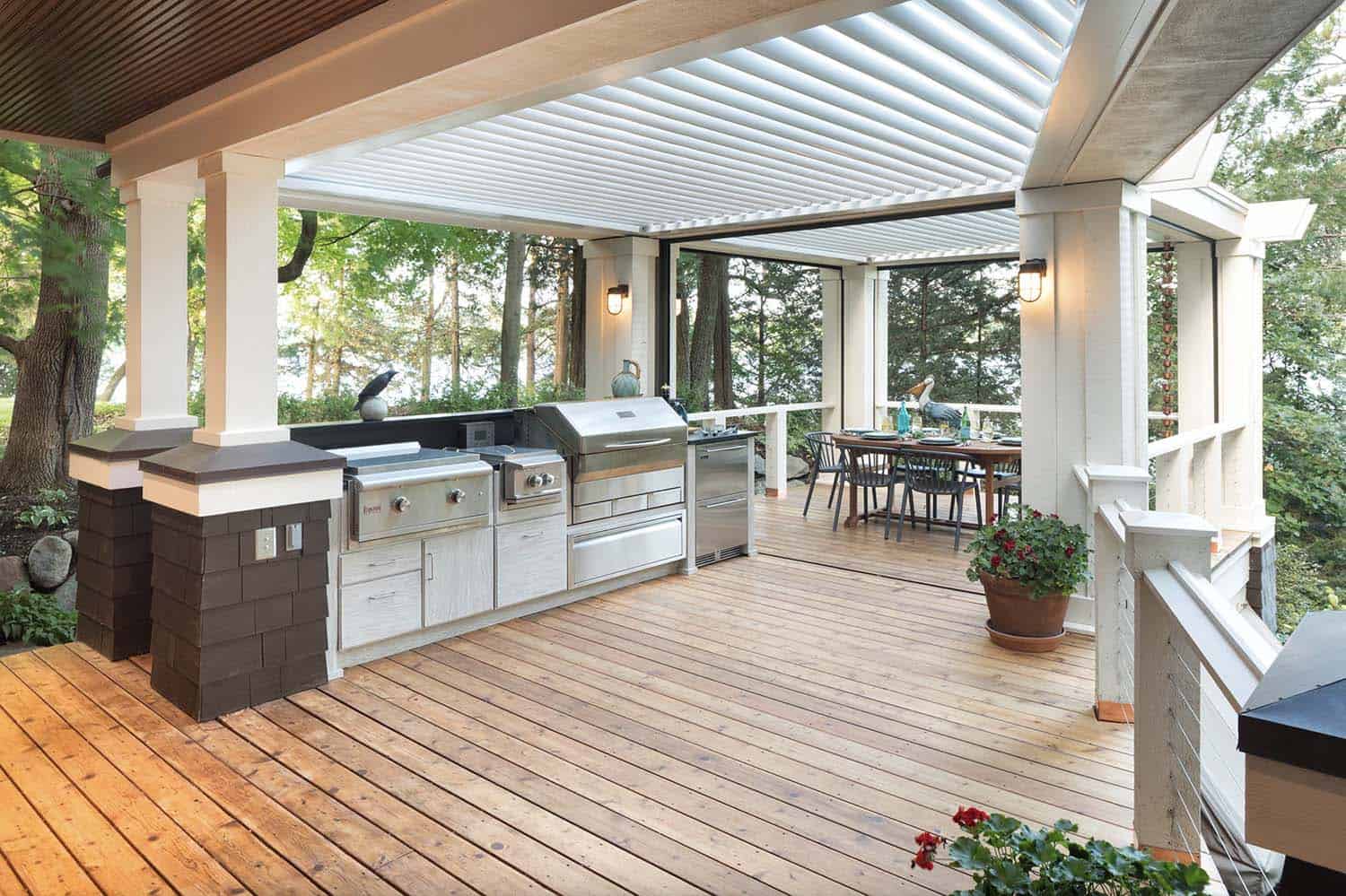
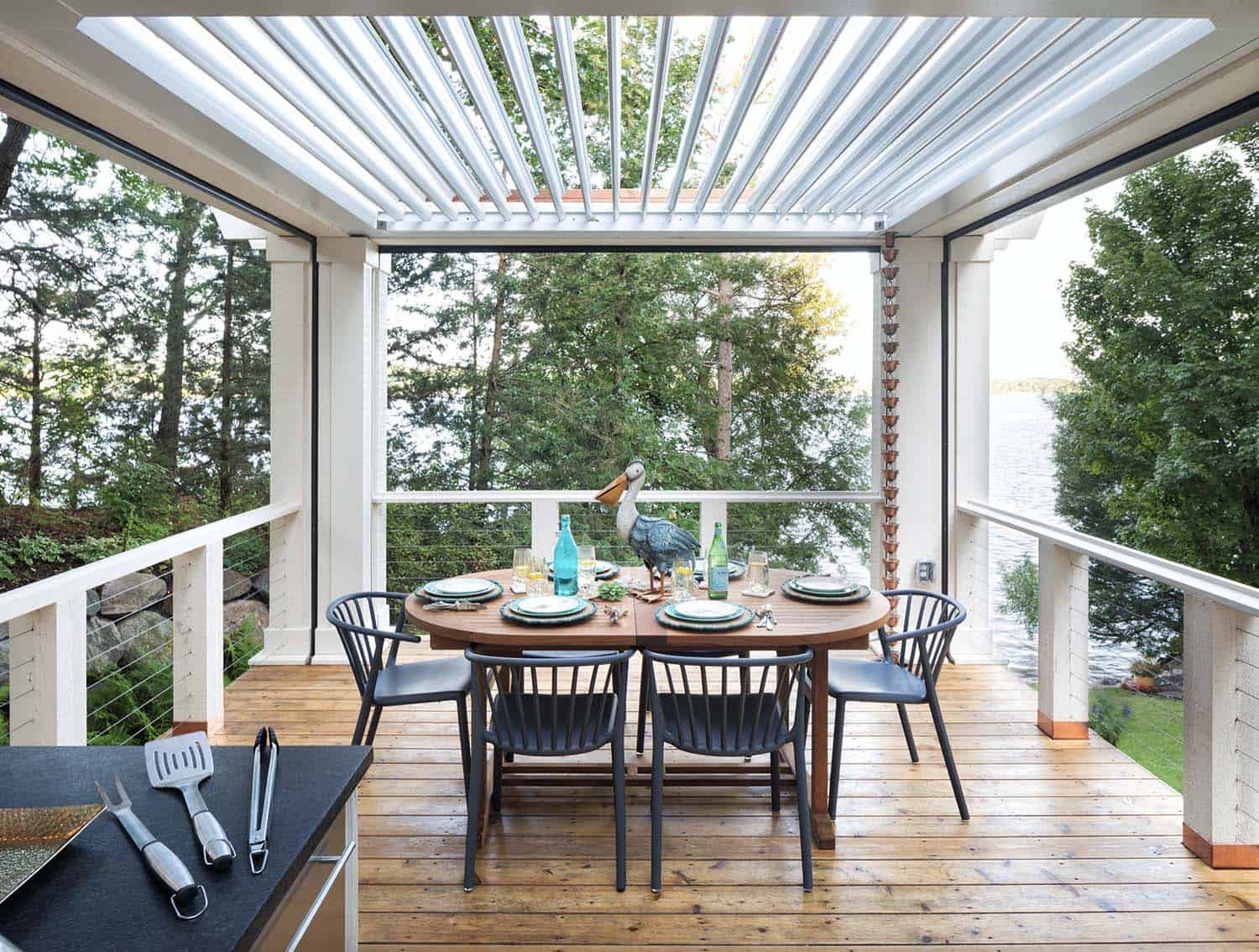
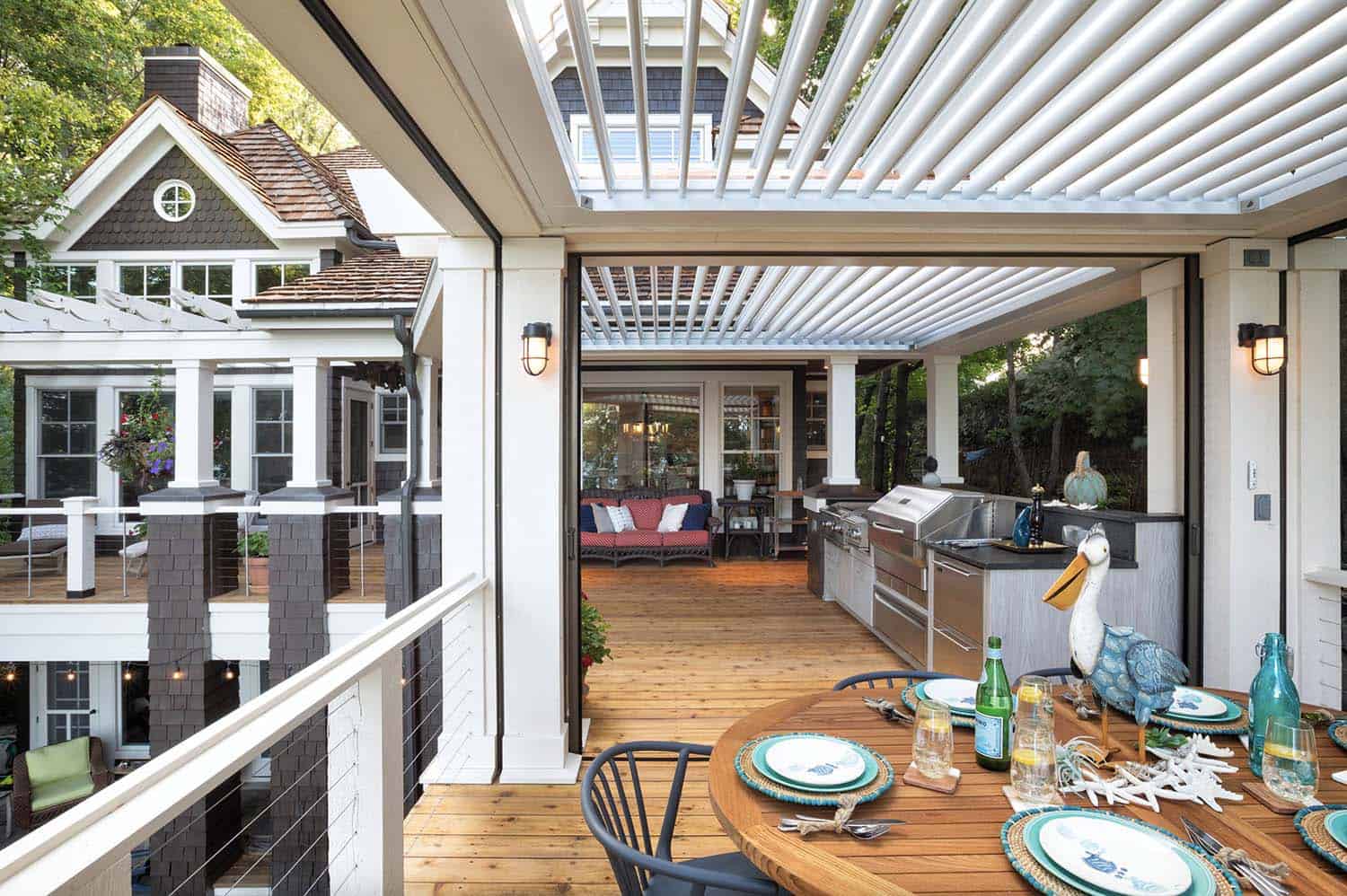
3. Deck With A Motorized Pergola. Providing summer-long enjoyment, this elevated cedar deck overlooks Lake Minnetonka’s exclusive Smithtown Bay. It provides protection from the elements and pesky bugs while still being able to soak in the views and natural light inside the home. Architecturally, it blends with the home that was built 20 years ago. This lounging and entertaining space is used for outdoor cooking, dining, reading, and watching sunsets with the screens down.
Highlights: A smartphone-controlled Arcadia pergola opens and closes for shelter from the elements. Motorized Phantom Screen walls and a side-loaded divider feature performance-engineered screening that filter harsh sun 50 percent, reduce wind, and blocks bugs. The kitchen boasts a Memphis grill, warming drawer, griddle, high BTU burner, 2-drawer fridge, and weatherproof NatureKast cabinetry. The stainless steel cable rail helps to preserve the lake views. The pergola gutter system is fitted with an interior rain chain (turns rain into an entertaining water feature) instead of an internal downspout, reducing the outside corner column profile. (via Mom’s Design Build)
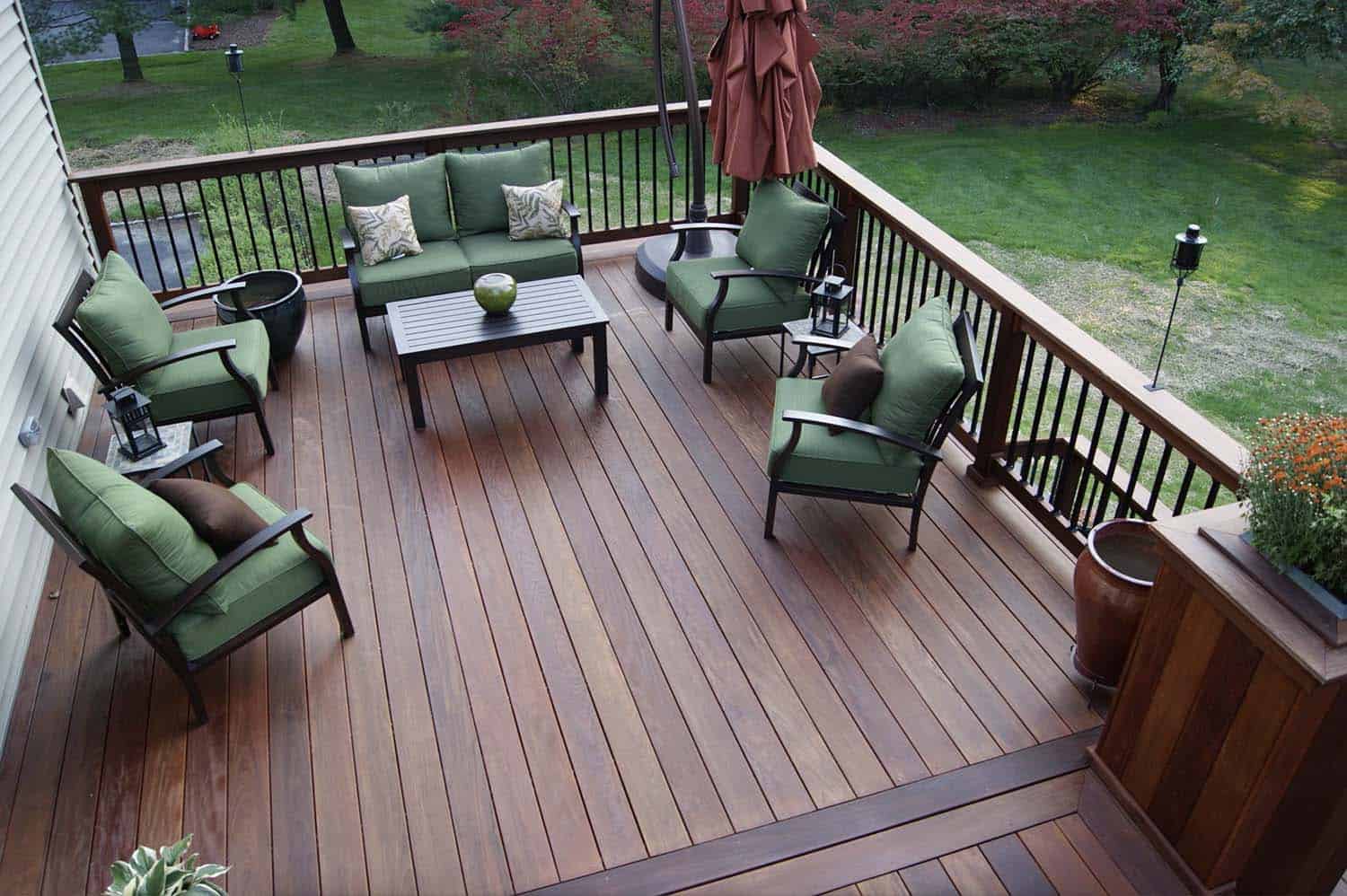
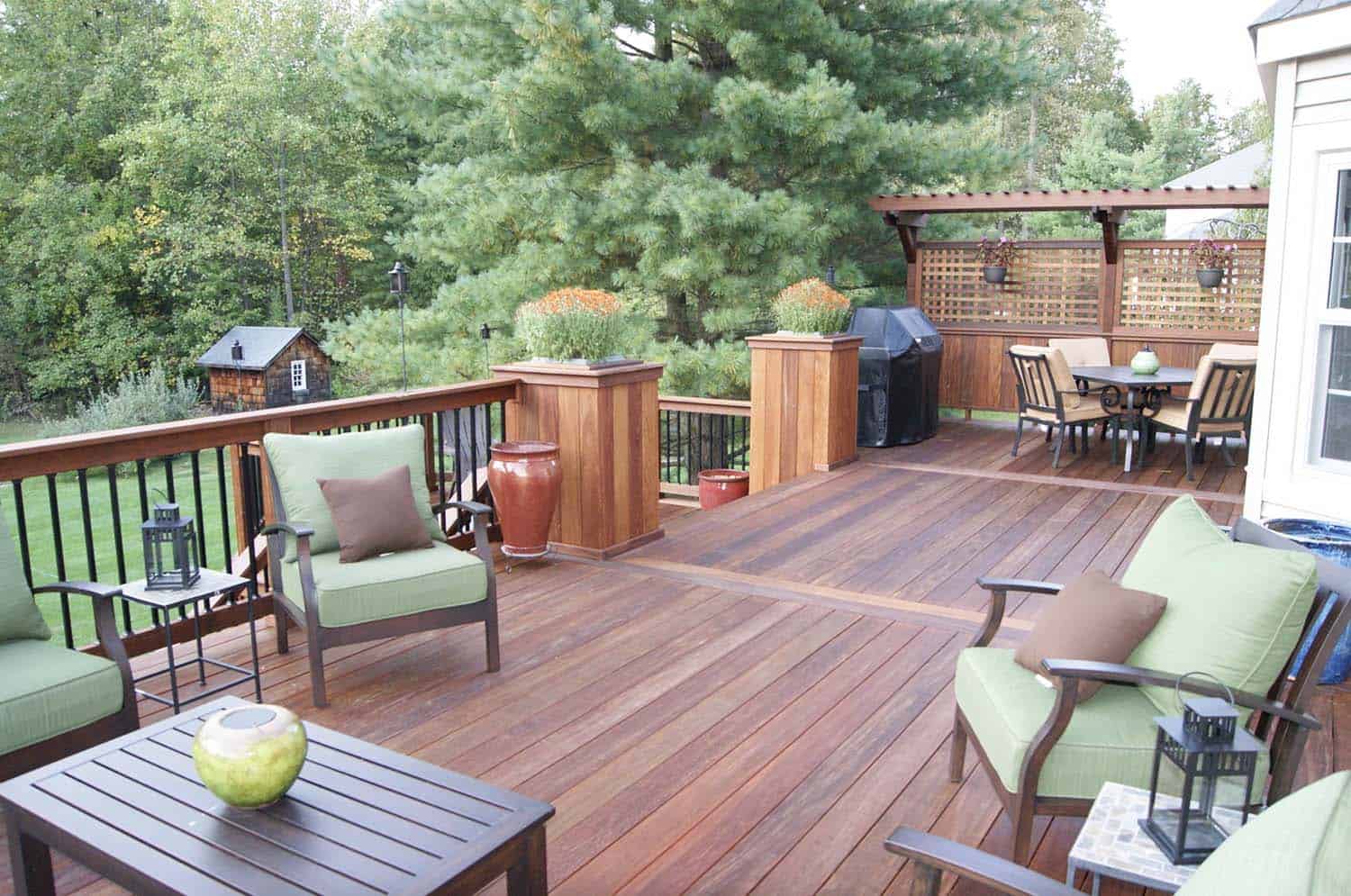
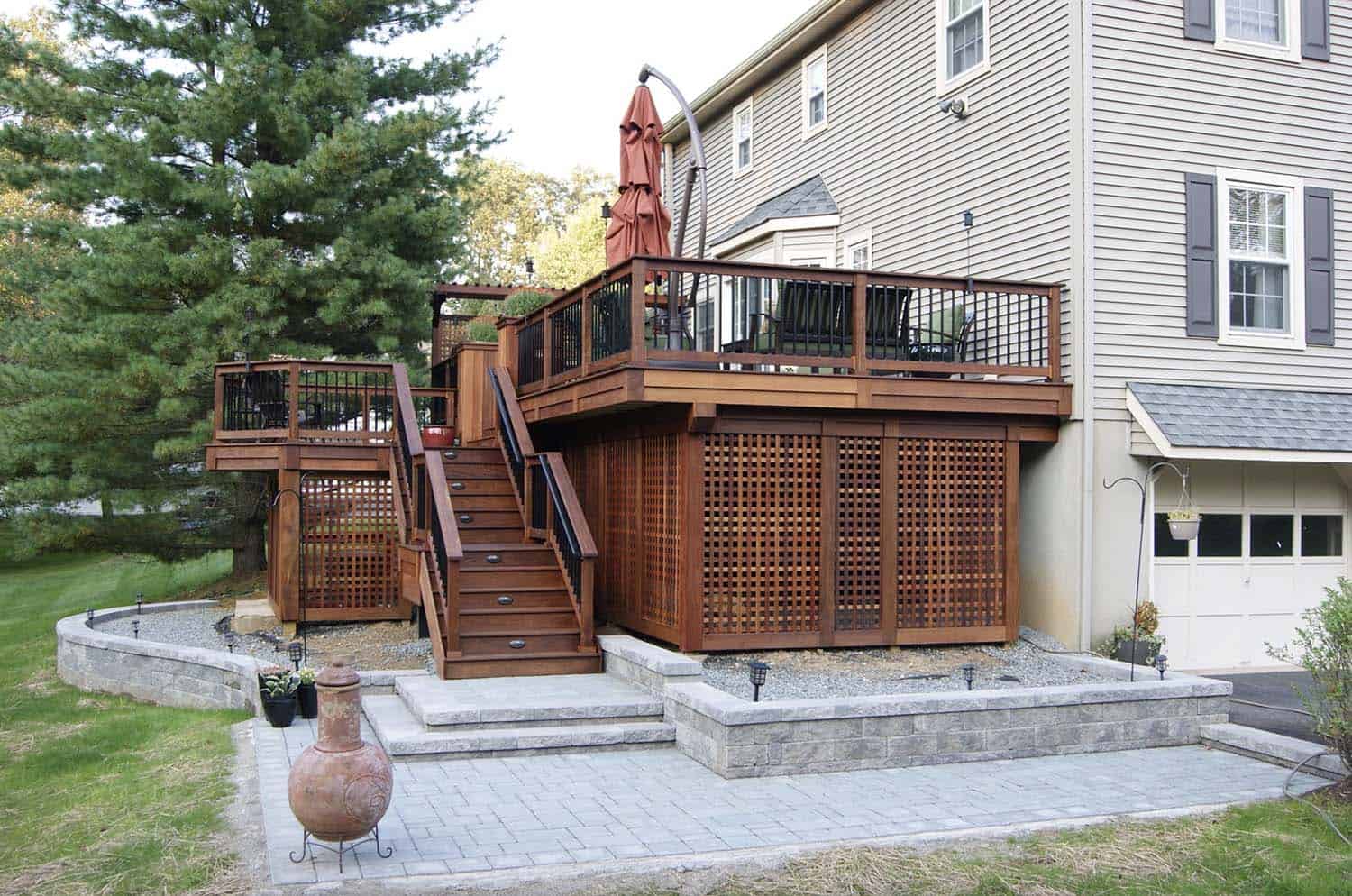
4. Multilevel Ipe Deck. This stunning Ipe hardwood deck features a sunken lounge area and custom ipe rails with Deckorator balusters. A privacy wall was created with a faux pergola over the dining area. Built-in Ipe planter boxes help to transition from the upper to the lower deck while creating a pop of color. The skirting around the base of the deck is a mahogany lattice that is trimmed with Ipe. The lighting is by Timbertech. (via Deck Remodelers)
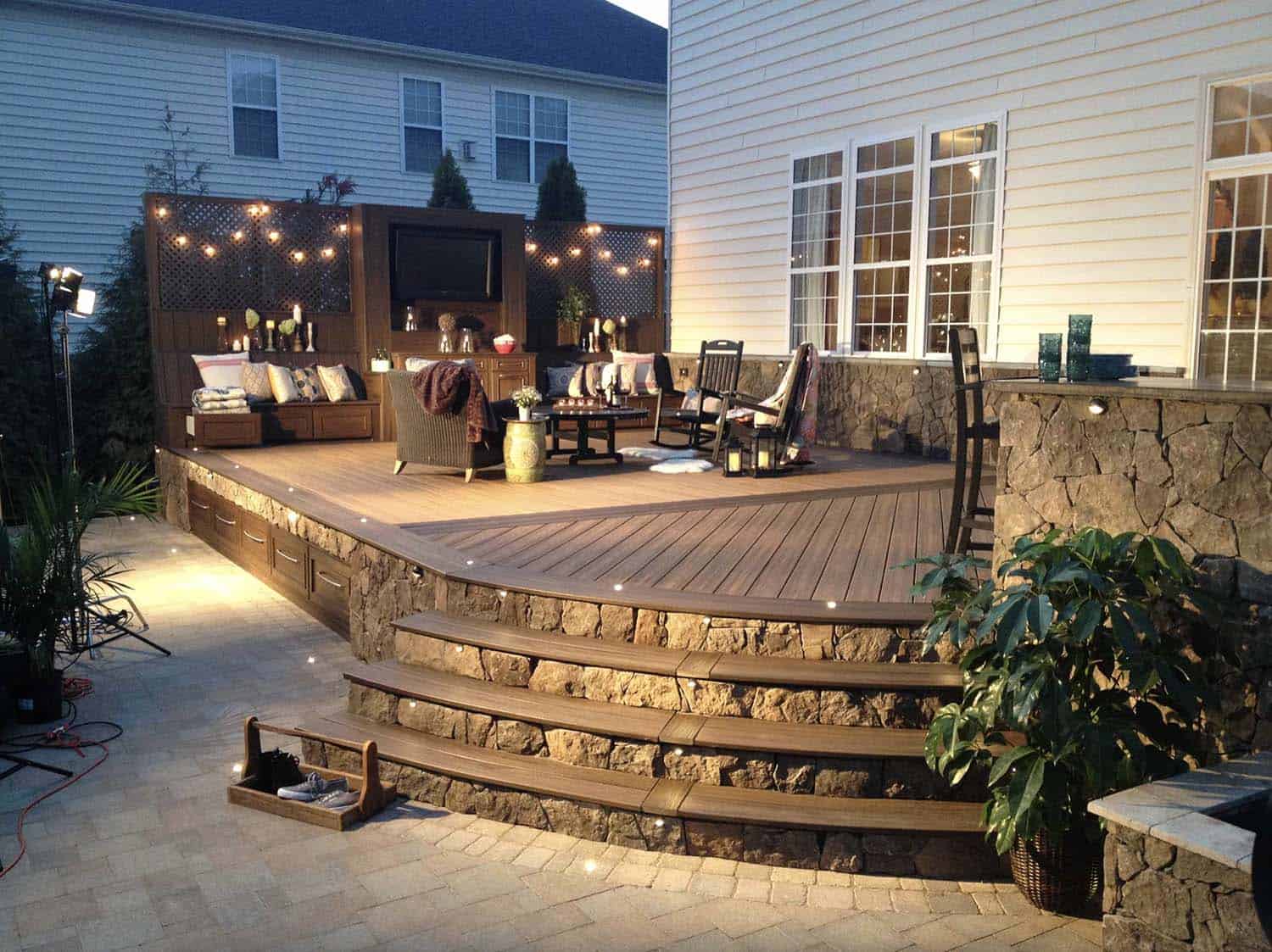
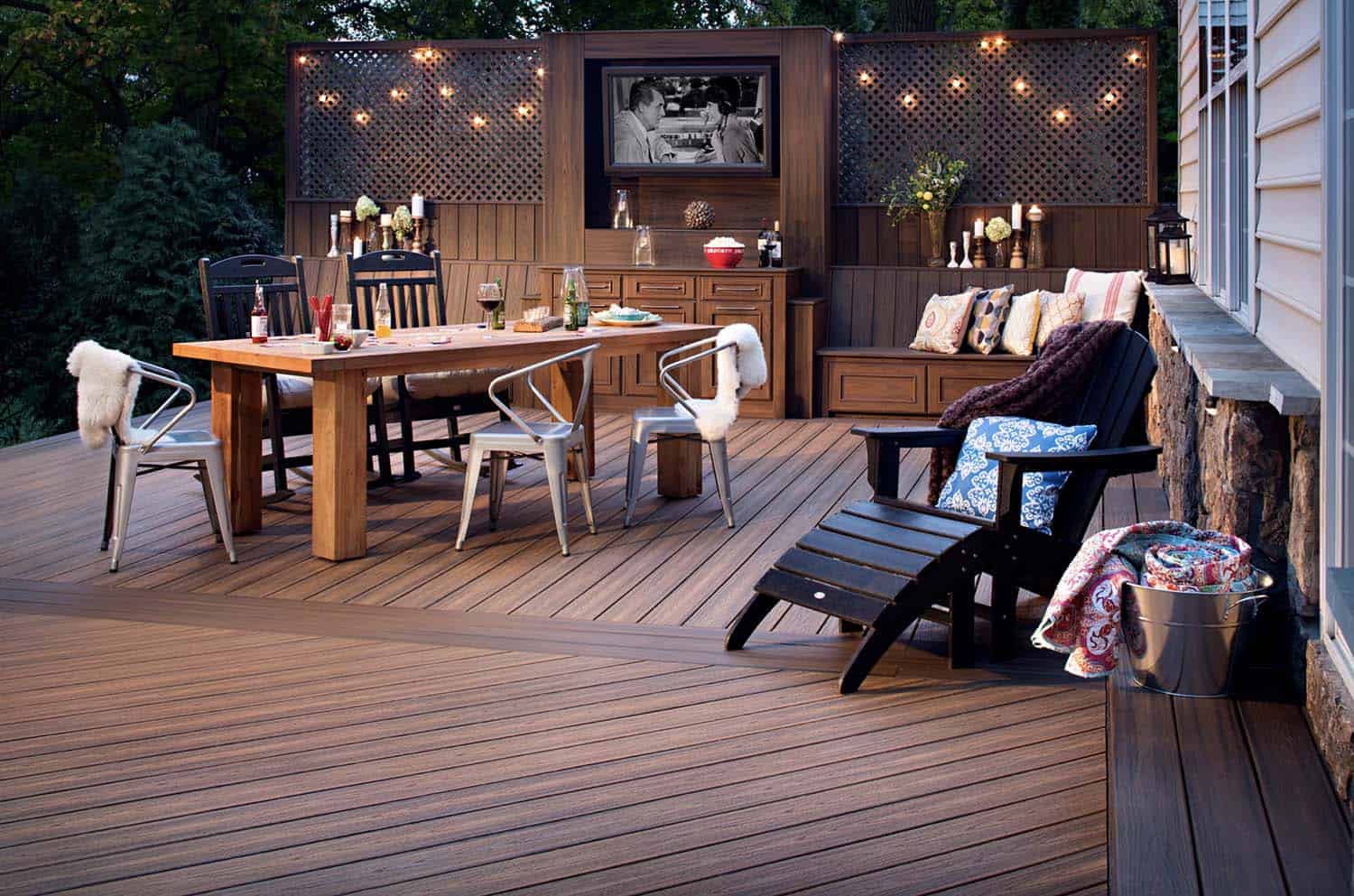
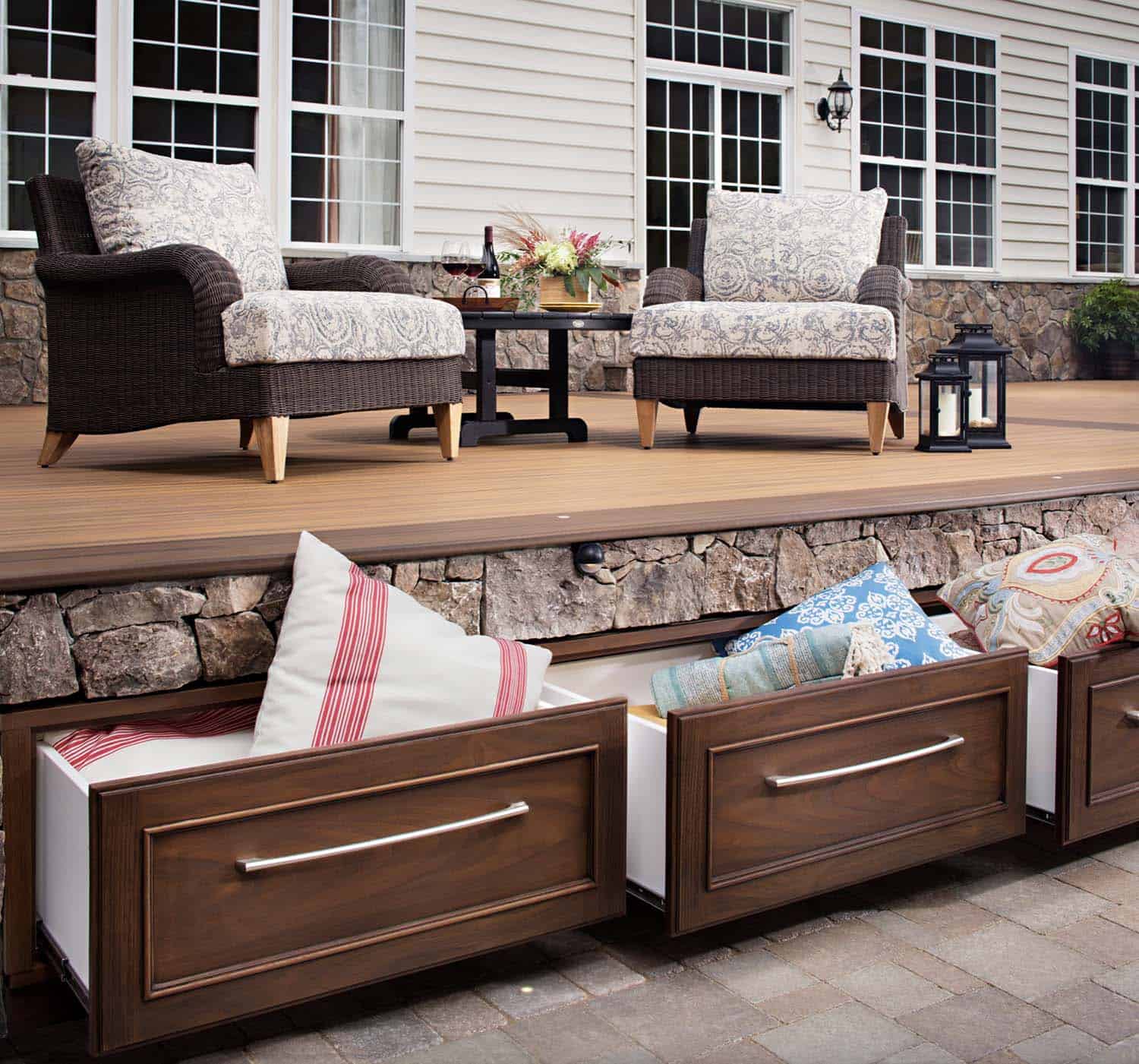
5. Backyard Entertainment Deck. This fabulous Trex deck has a stone skirt with integrated Trex storage drawers underneath and a Trex privacy wall with a bench and TV cabinet. There is also outdoor dining, a kitchen, a PDC spa, a fire pit, and a waterfall on the backside of the kitchen along with a Sonance outdoor sound system. The outdoor furnishings are Trex and Summer Classics. (via Holloway Company Inc.)
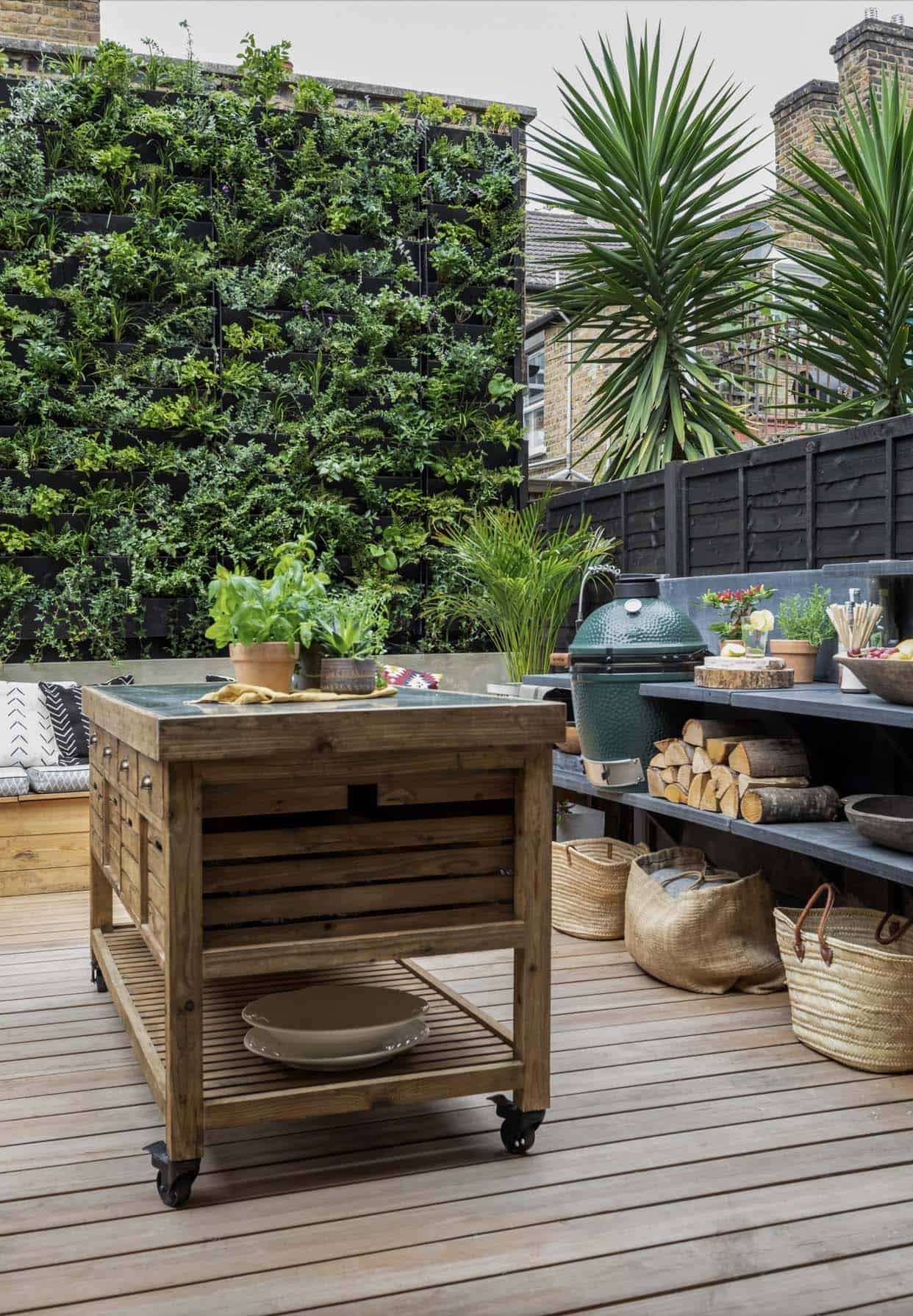
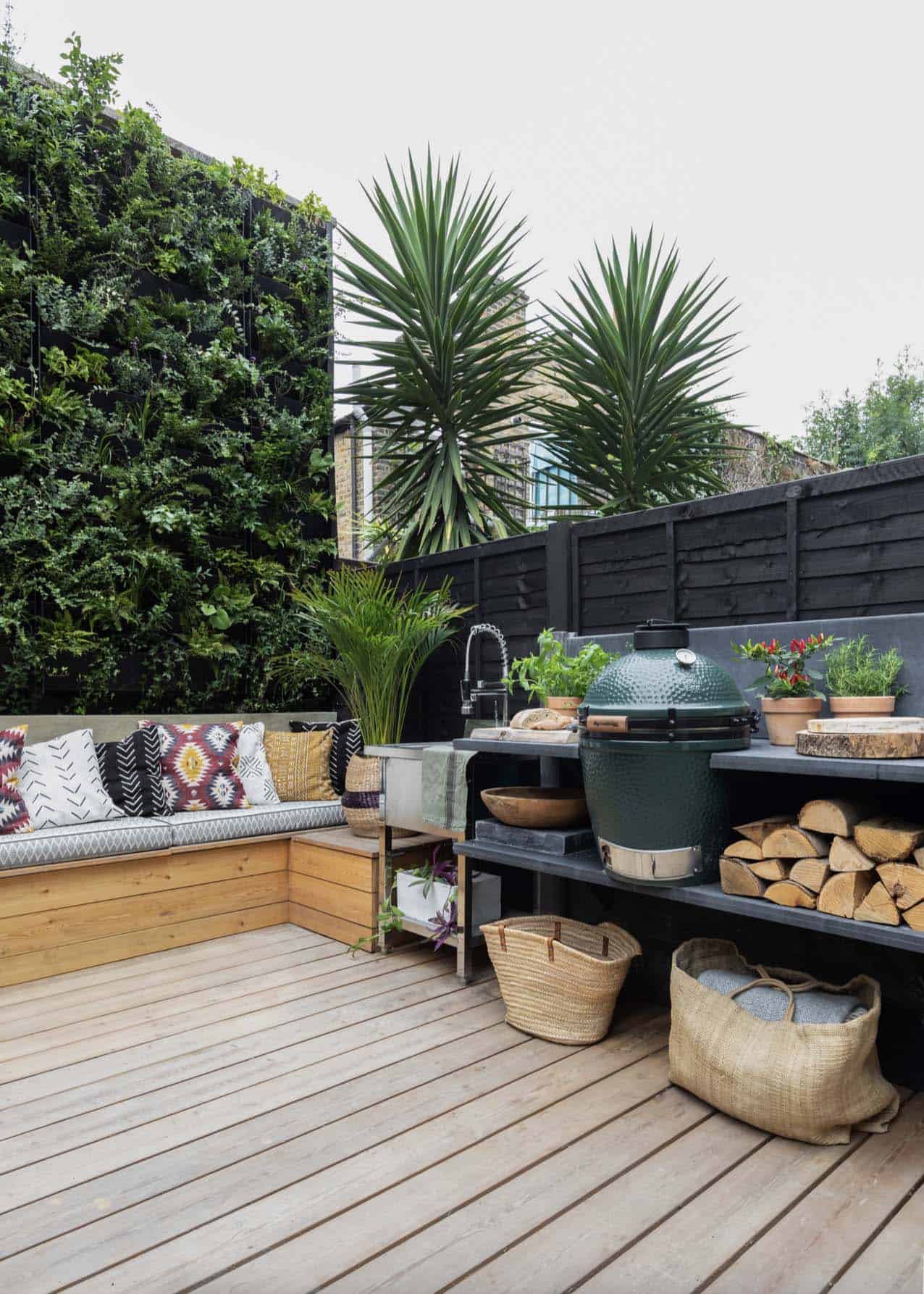
6. Outdoor Dream Kitchen. A terraced house in London features this Scandinavian-inspired backyard deck that gives a sense of nature. It creates a feeling of separation from the big city and the opportunity to cook and dine in the great outdoors. A rolling cart can be moved out of the way when not in use. There is also plenty of storage options with open shelves and baskets. A Big Green Egg grill cooks up some delicious meals. A built-in bench provides casual seating for dining and lounging while a vertical green wall adds privacy. (via Grand Design London)
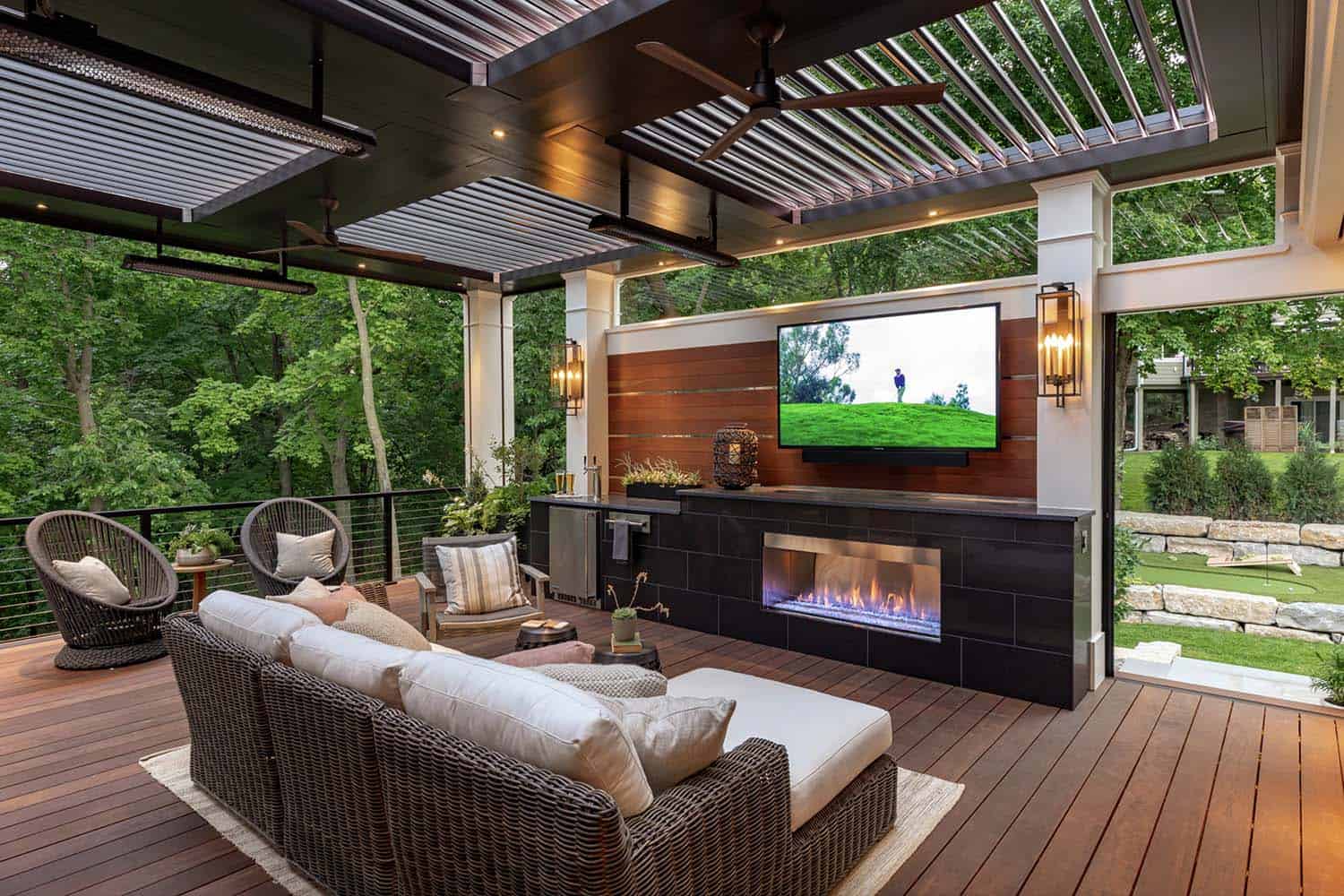
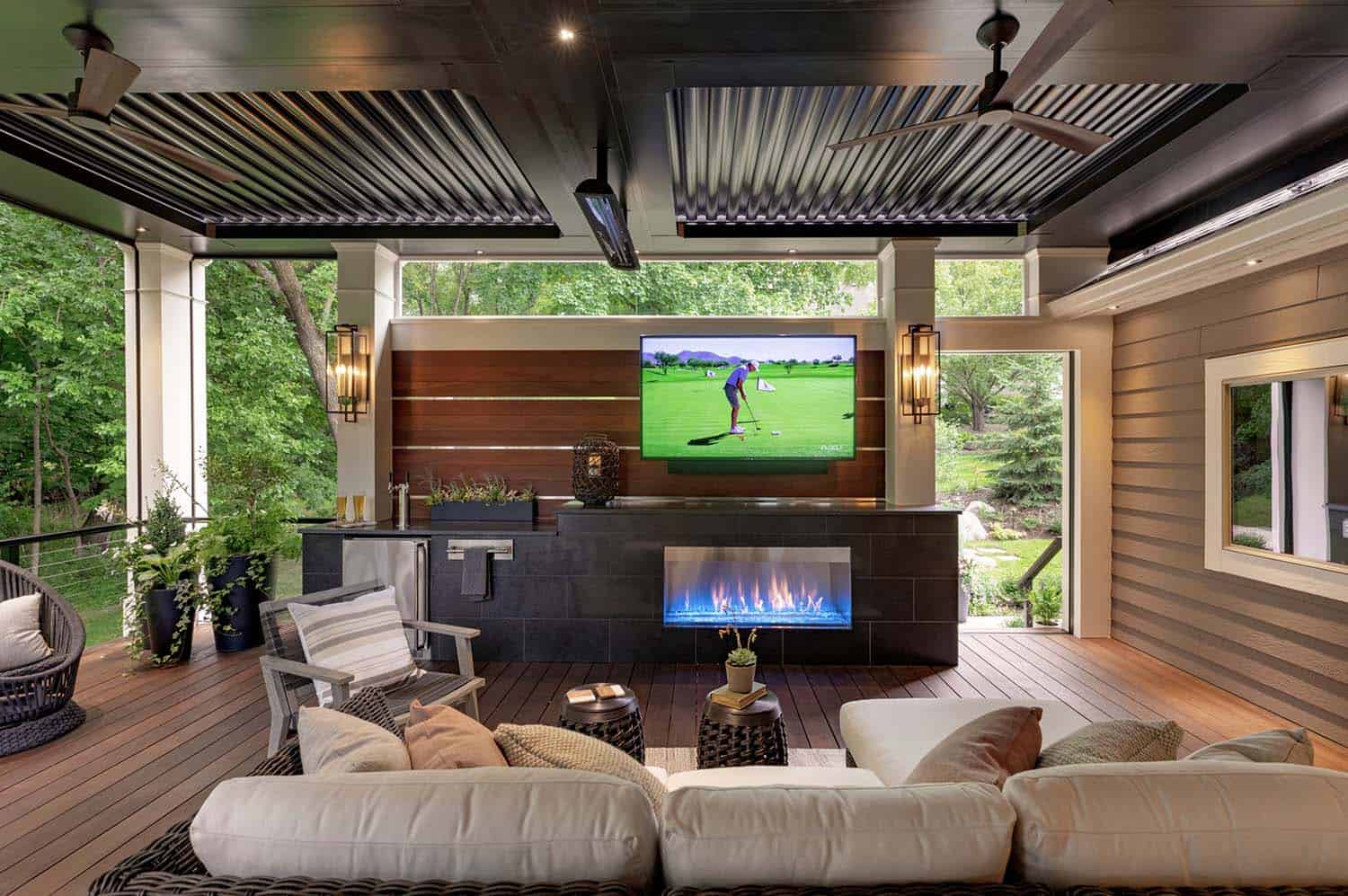
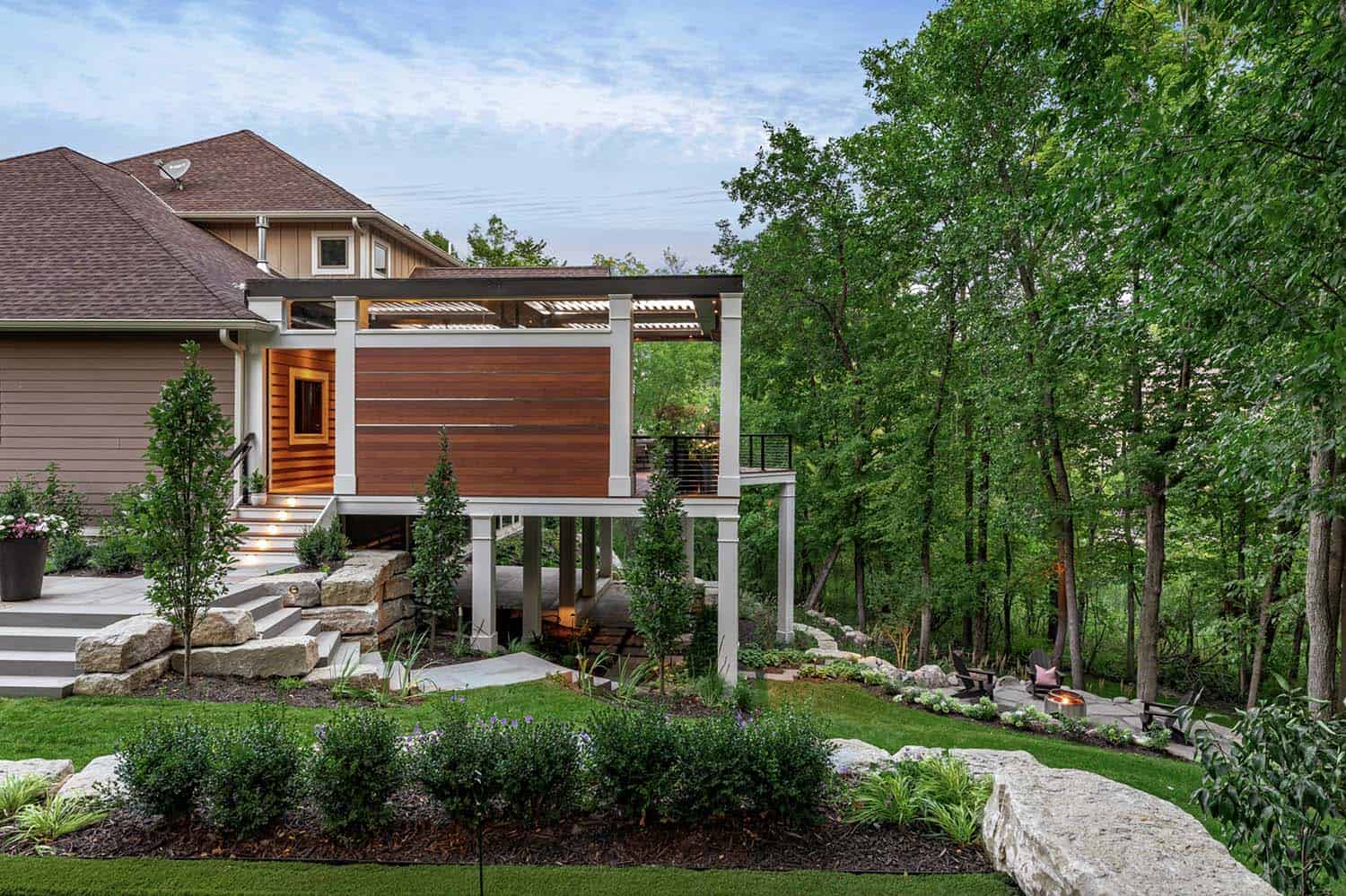
7. Elevated Entertaining. This spectacular Ipe deck features a wood accent privacy wall, a modern tiled fireplace wall, a beer fridge with a keg tap, modern cable railings, a louvered roof pergola, outdoor heaters and fans, and outdoor lighting. There is also a pass-through window from the house. This is the ultimate space to entertain family and friends or kick back with the family and watch TV. (via Mom’s Design Build)
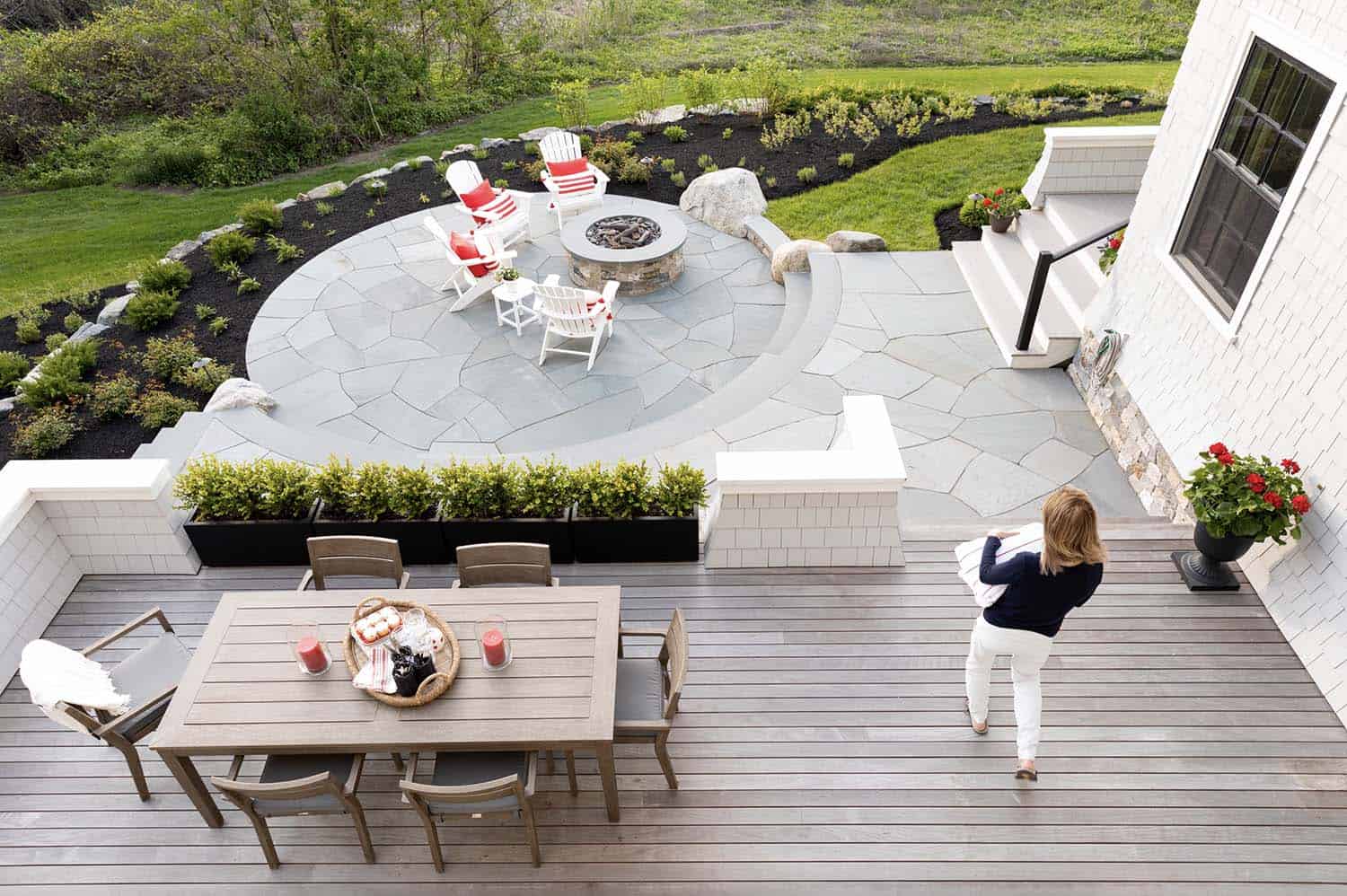
8. Deck & Patio Combo. This outdoor deck steps down to a stone patio with a fire pit surrounded by Adirondack chairs. The patio material is Irregular Bluestone Thermal. Planter boxes provide a visual separation between the deck and patio spaces. See the rest of this amazing home here: A New England seaside house is reimagined with stunning interiors. (via Windhill Builders)
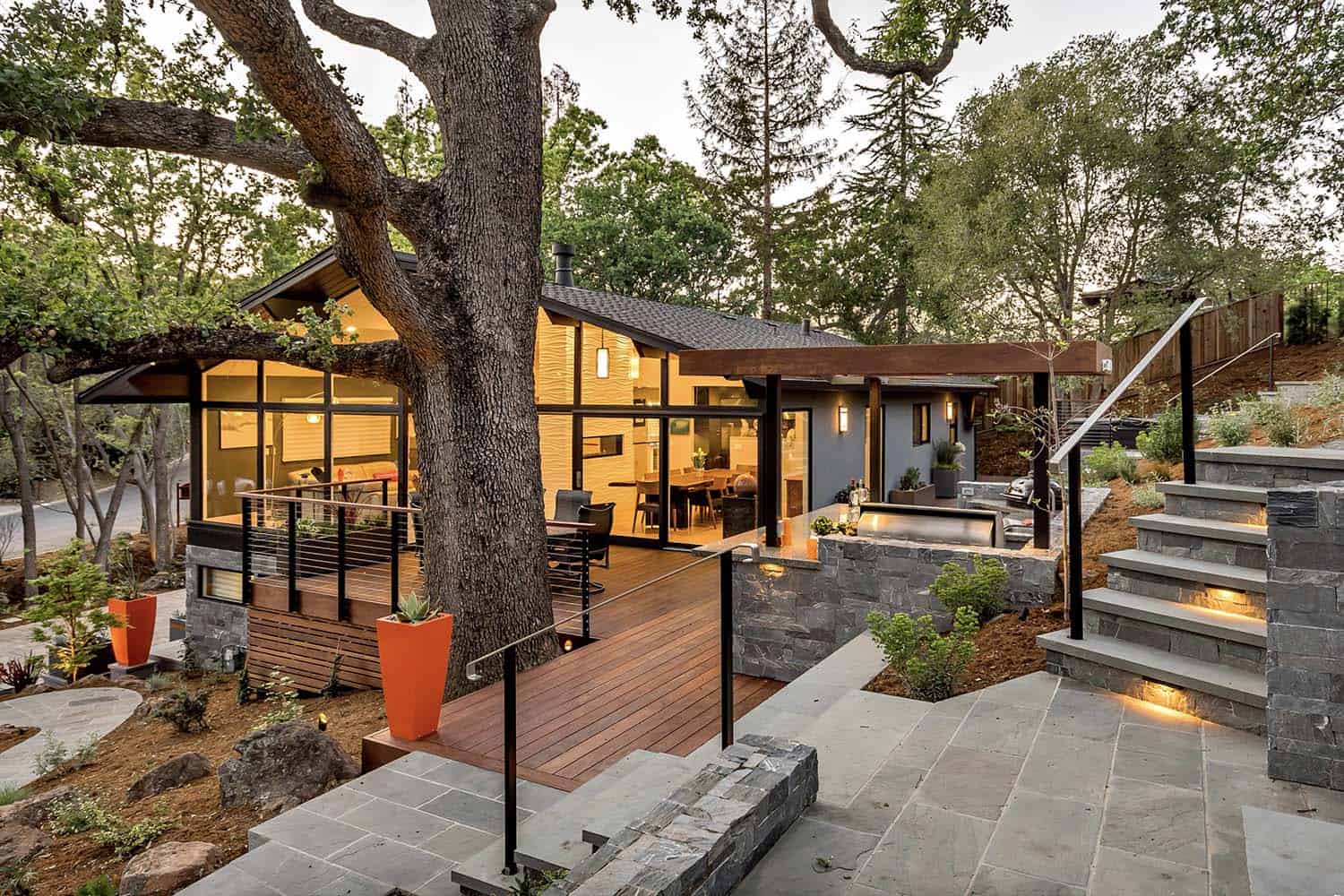
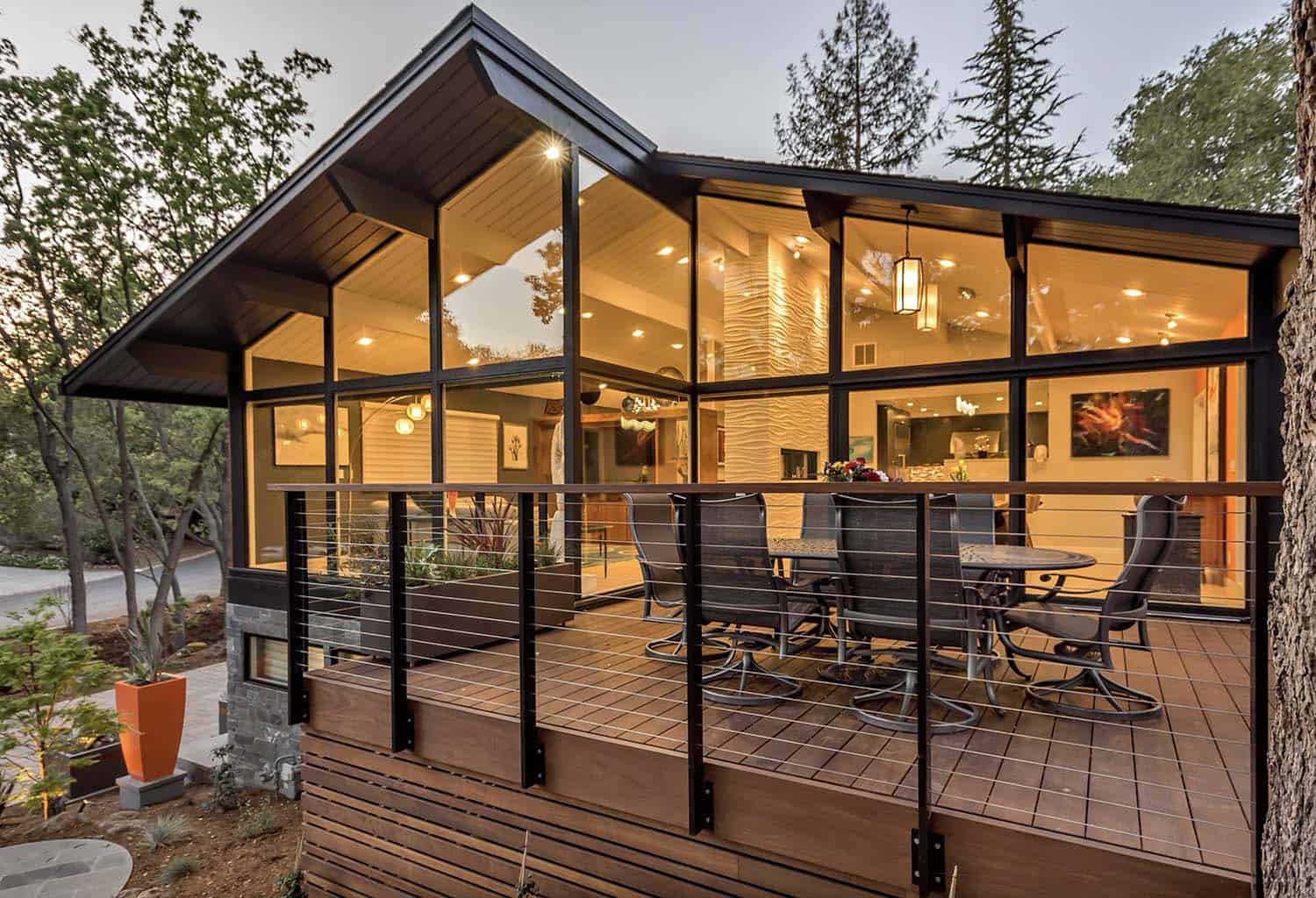
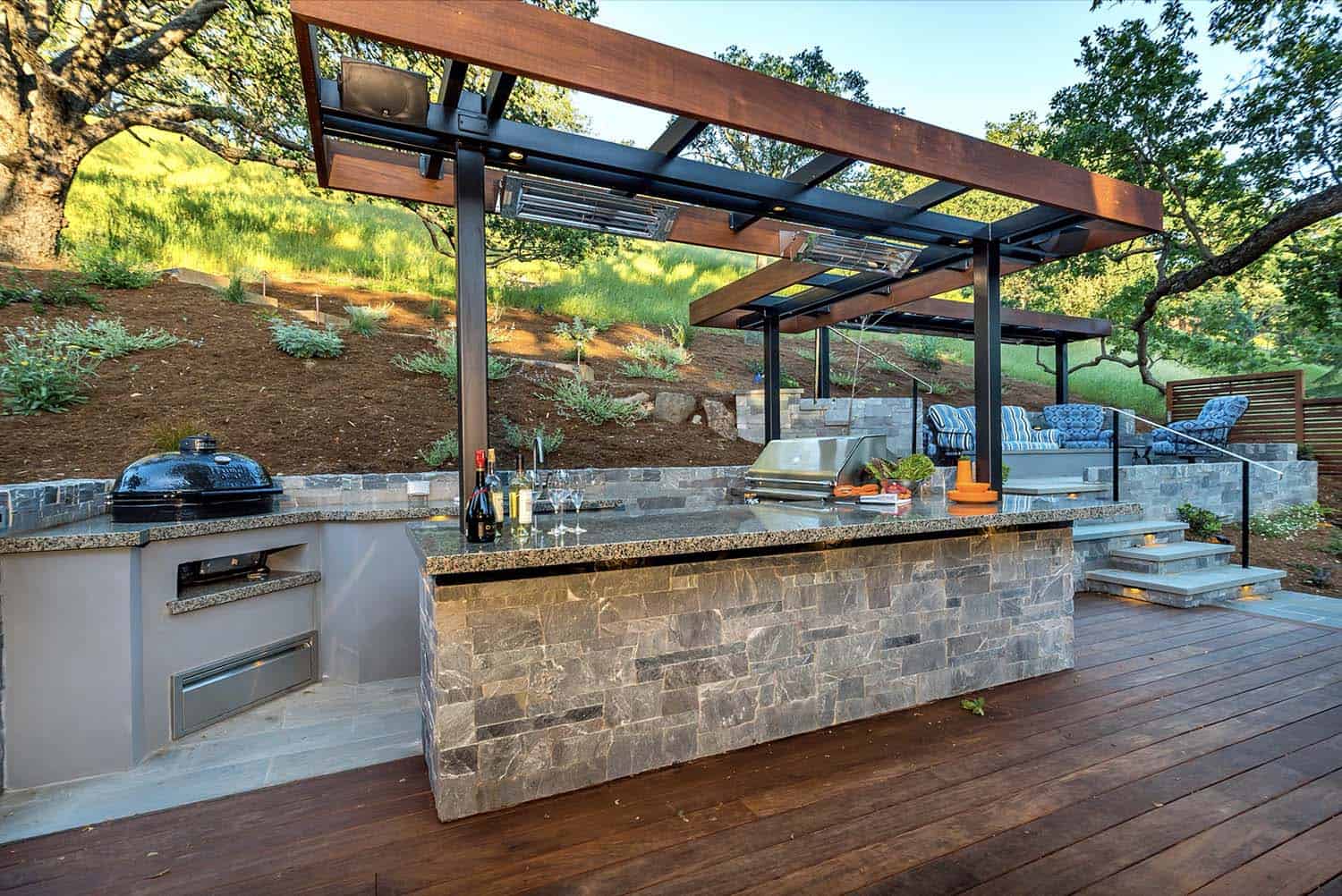
9. Mid-Century Modern Deck. This beautiful woodsy property in the San Francisco Bay Area features a deck built into the hillside. The deck maximizes the landscape, providing plenty of outdoor entertaining options, from dining to grilling to lounging. The outdoor kitchen area features a pergola structure with integrated heaters for seasonal warmth. The deck is Ipe wood while all of the stone beautifully displayed on many of the walls is K2’s Pacific Ashlar thin veneer. (via Peninsula Building Materials)
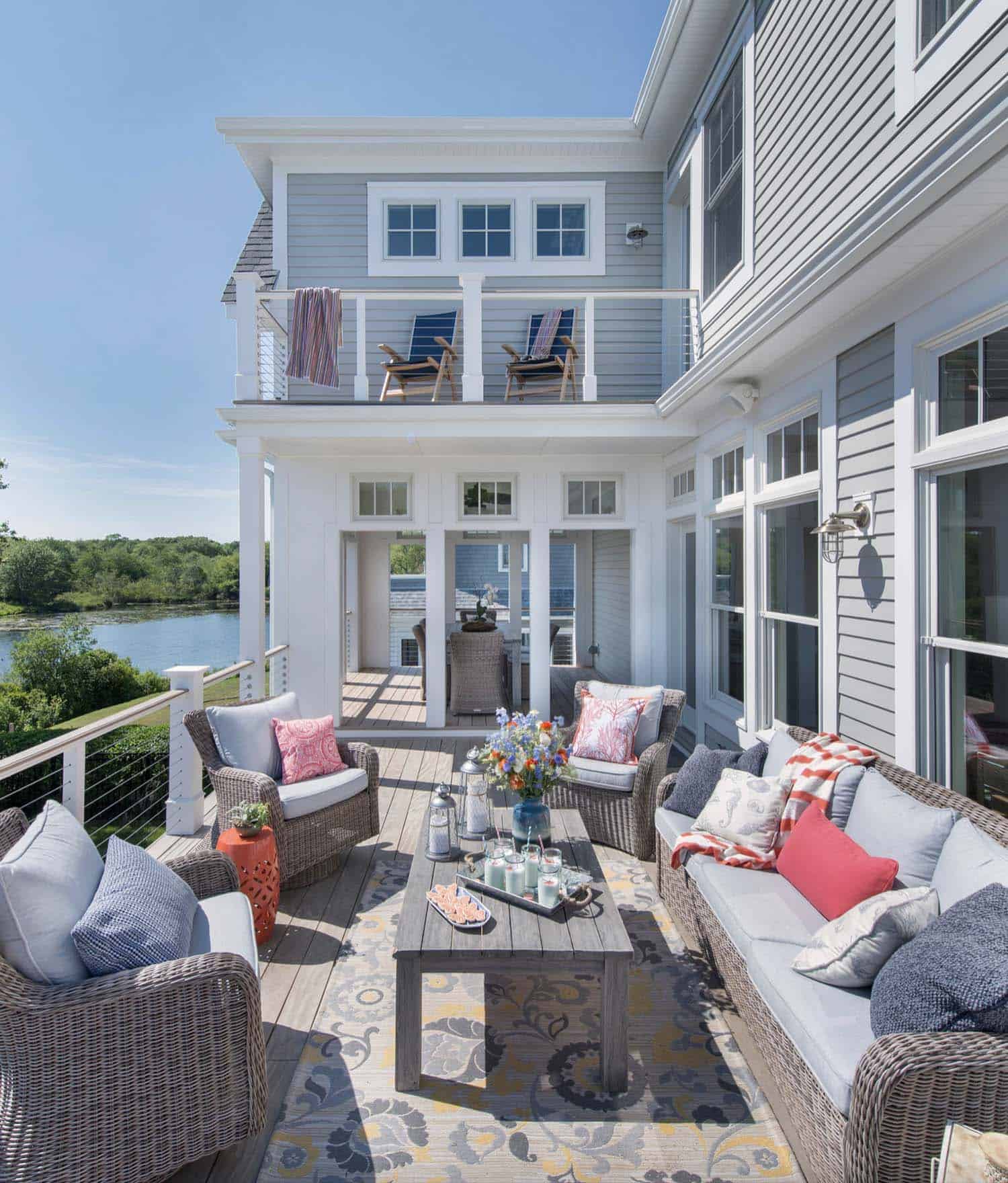
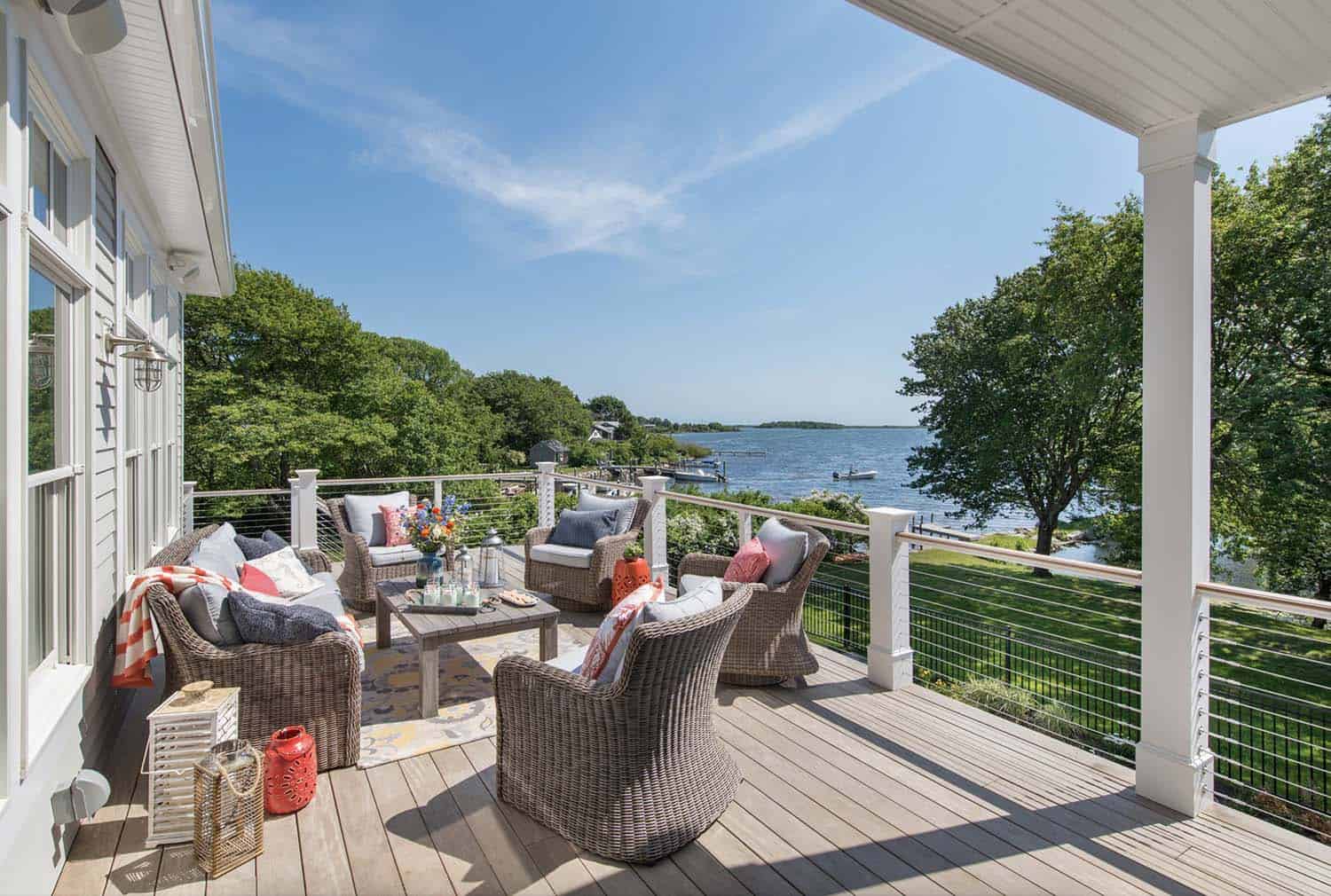
10. Beach Style Deck. This beautiful Rhode Island home features a lovely deck with comfortable wicker furnishings from Kingsley Bate. The decking is mahogany as is the handrail with steel cables so as not to block the water views. The clapboard siding is painted with Benjamin Moore’s CW 715 Bone Black and the Trim is Sherwin Williams SW7006 Extra White. (via Caldwell & Johnson Custom Builders)
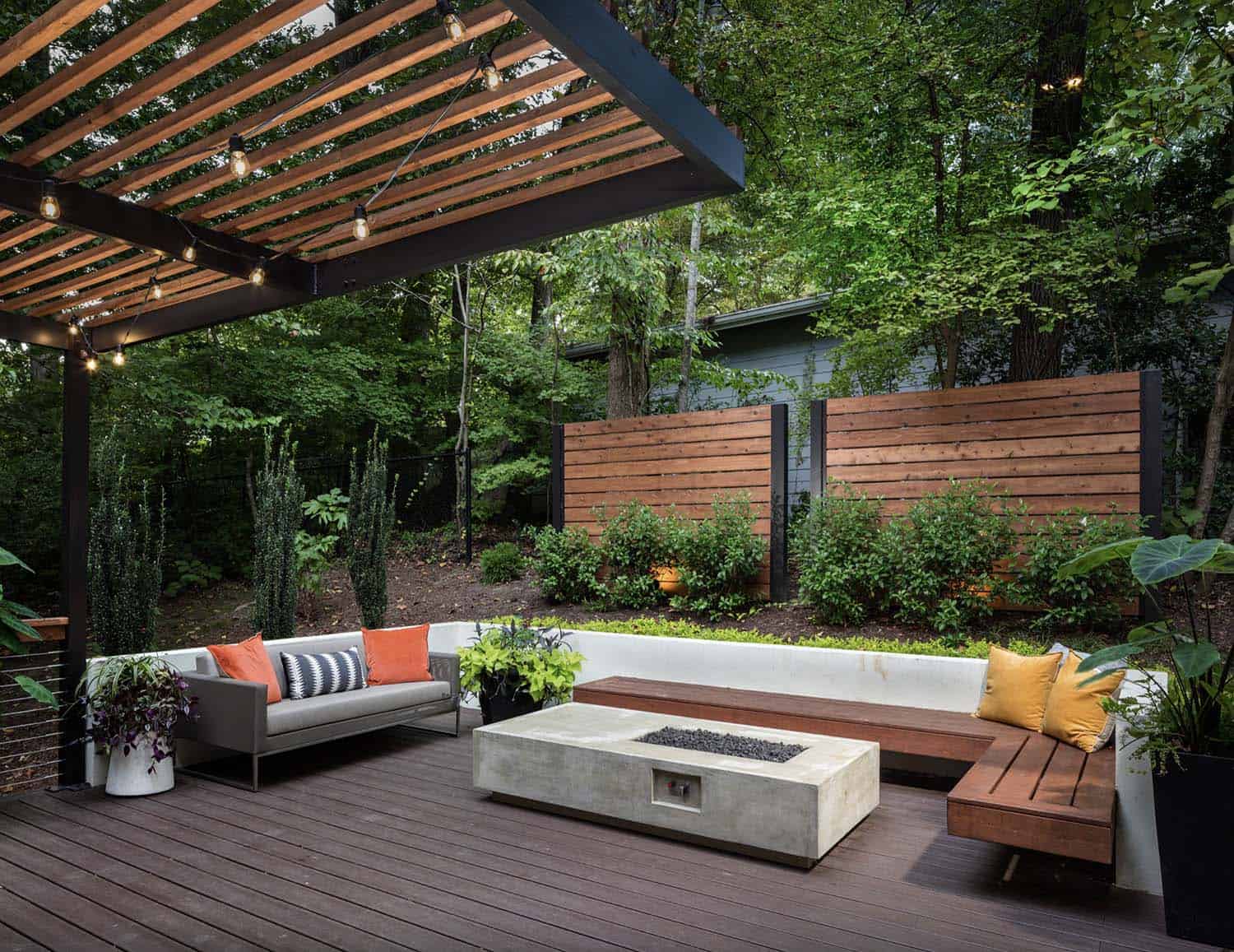
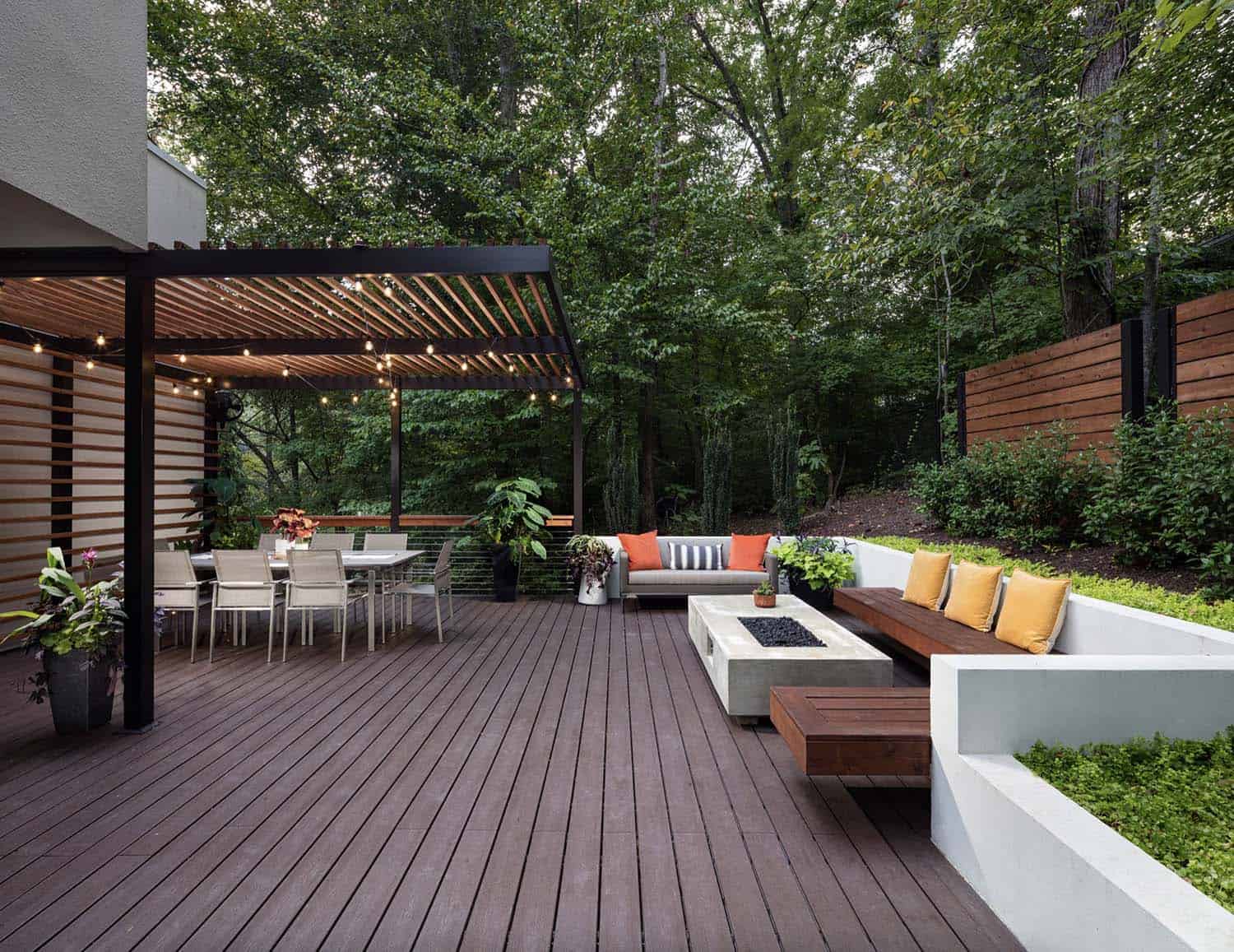
11. Contemporary Backyard Retreat. This outdoor entertaining and dining area features a custom-built concrete fire table and a custom cedar bench that floats over the Trex deck. The custom cedar screen privacy walls are stained with Sherwin Williams English Walnut. The half wall is concrete. A pergola cantilevers over the dining area, providing shelter along with an area to hang string lights for ambiance. Additional lights are integrated into the deck steps along with the perimeter of the deck and throughout the landscape. (via Boyce Design and Contracting)
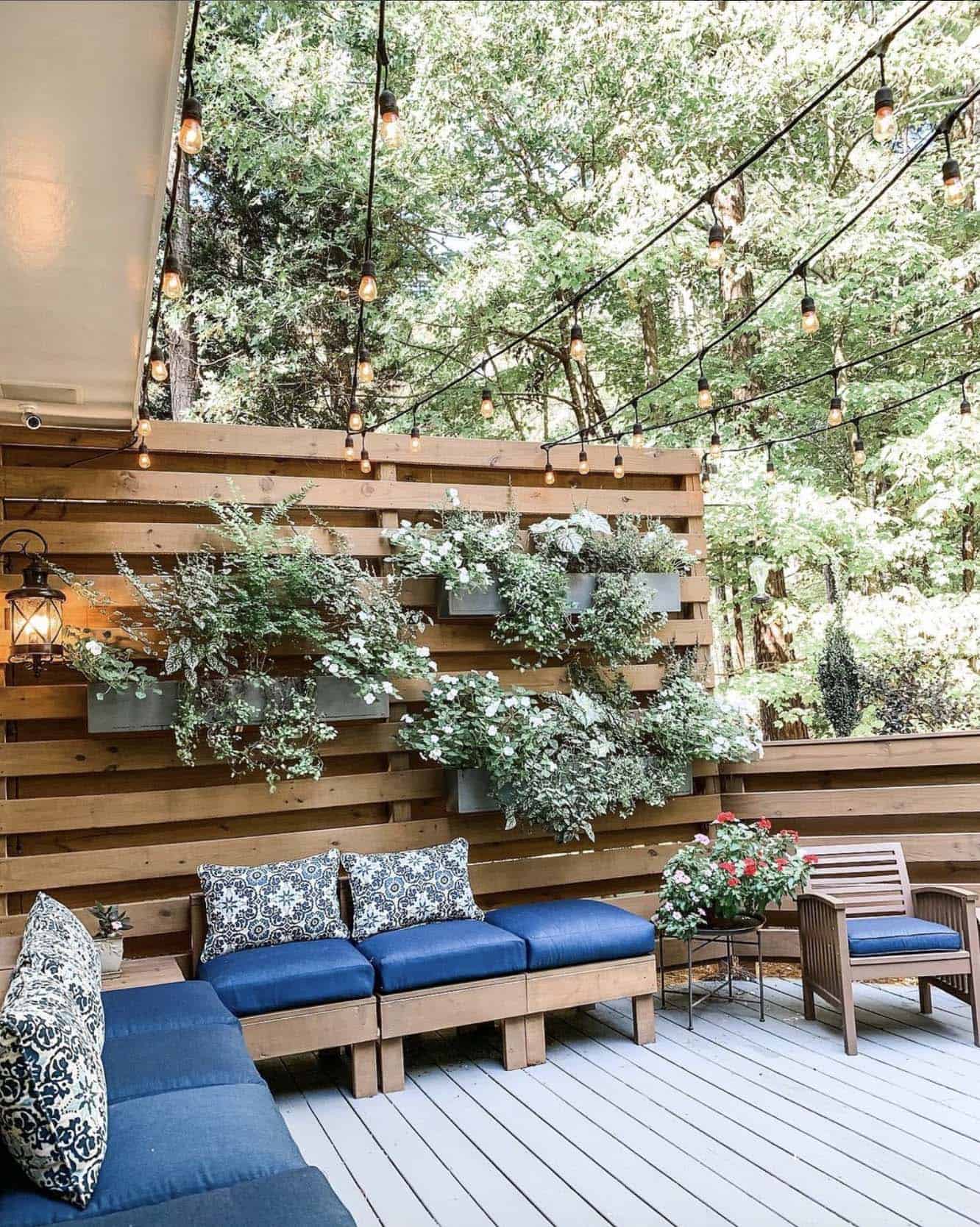
12. Cozy Backyard Deck. This lovely backyard deck of a home in Raleigh, North Carolina features a comfortable outdoor sofa from Wayfair. The chair is from World Market. The planters affixed to the privacy wall are filled with plants from Home Depot. The string lights are from Costco, providing a magical atmosphere when the sun goes down. (via @revealmydiy)
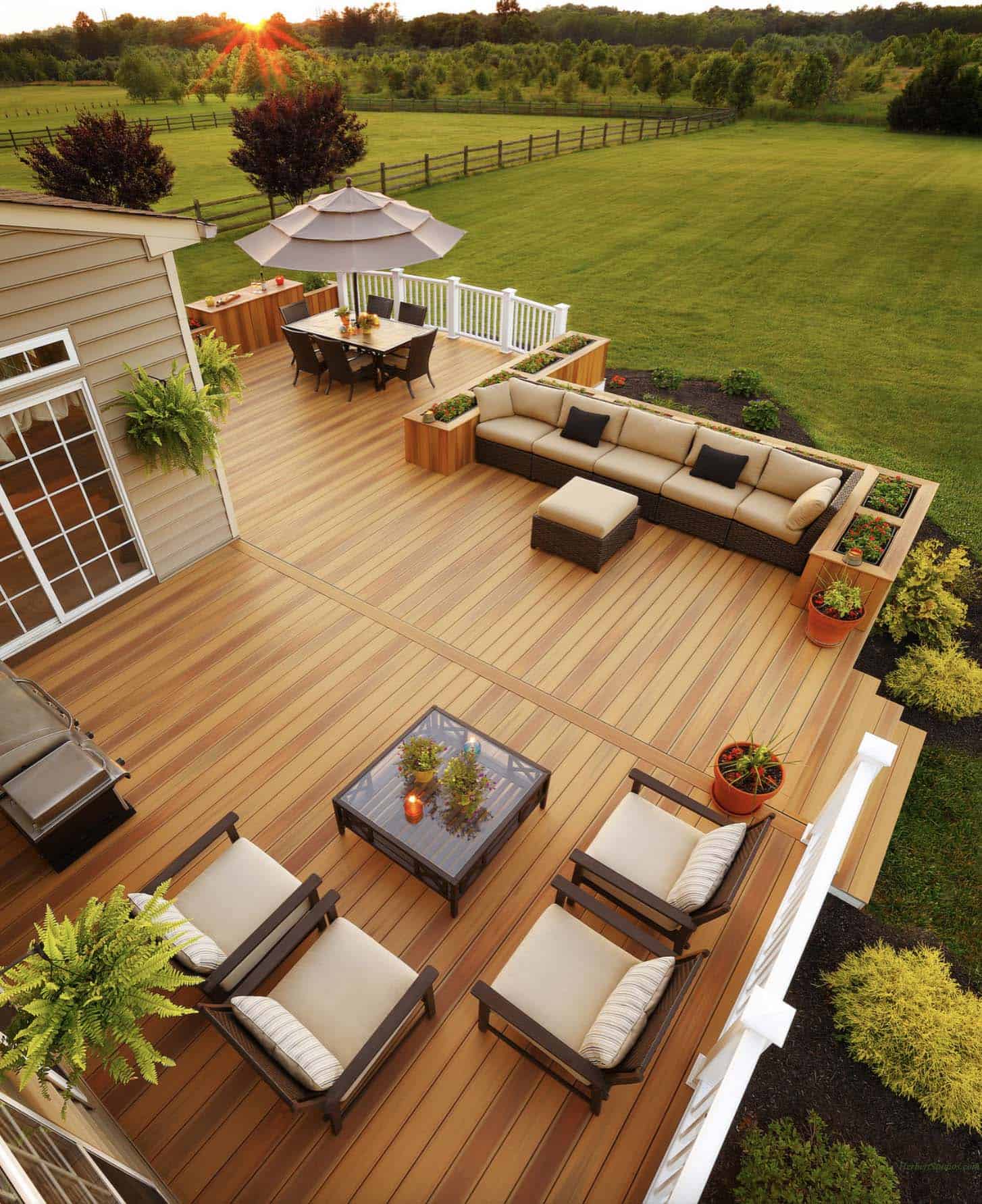
13. Getting All Decked Out. A spacious deck surrounded by countryside. The stunning composite decking material is Duralife Siesta Decking in Golden Teak. Planter boxes help to define outdoor living areas, which include spaces for lounging and dining along with a grilling station. (via Southern Supply)
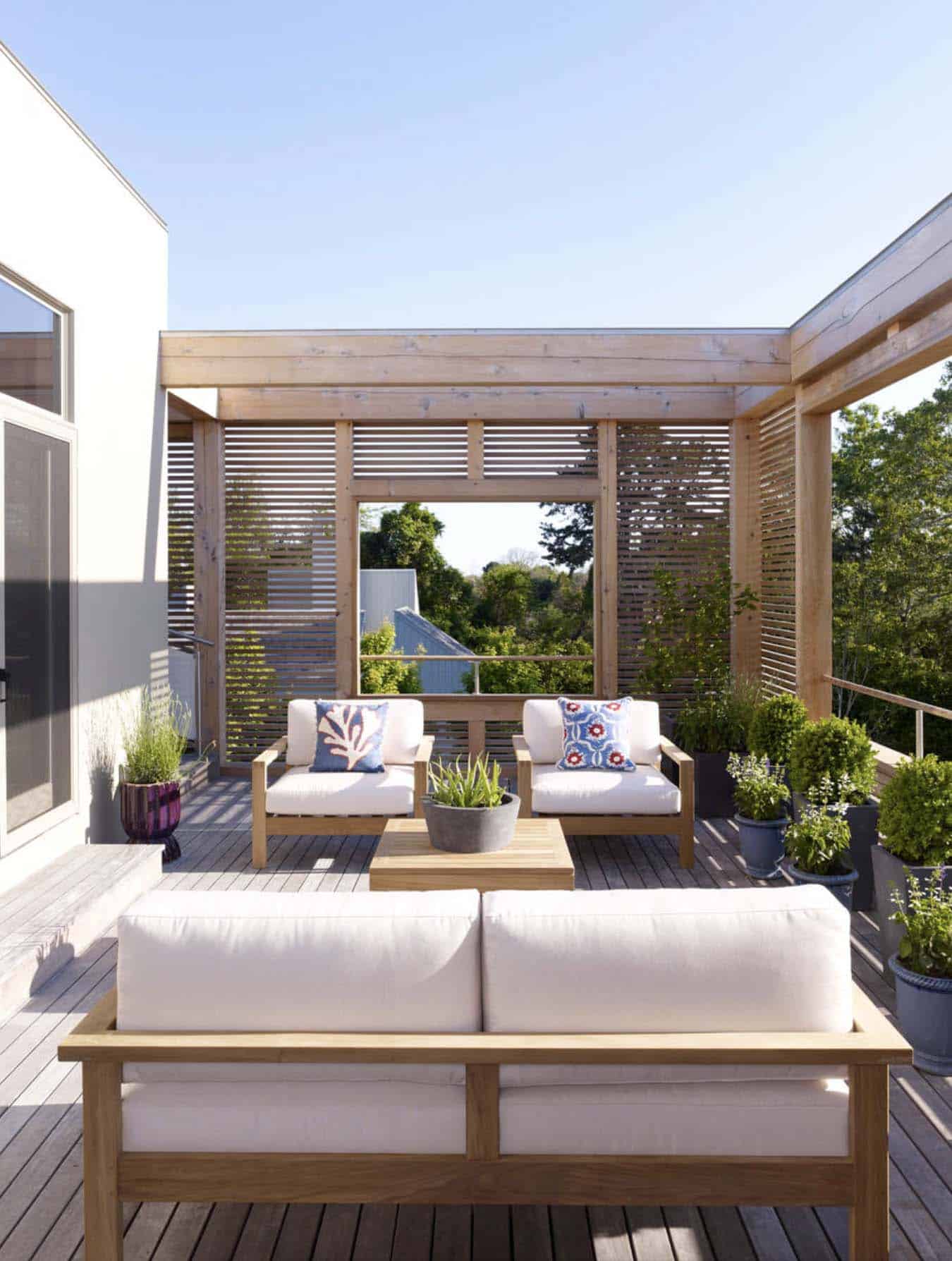
14. Privacy Screens. This upper-level deck of a modern summer home in Quogue, New York offers the ultimate in privacy. The decking material is Ipe. The beautiful thing about this material that it’s that it will not splinter or crack as it grays out like other woods. The side cladding is cedar lath. The outdoor furnishings were purchased at Hildreth’s Home Goods. (via Austin Patterson Disston Architects)
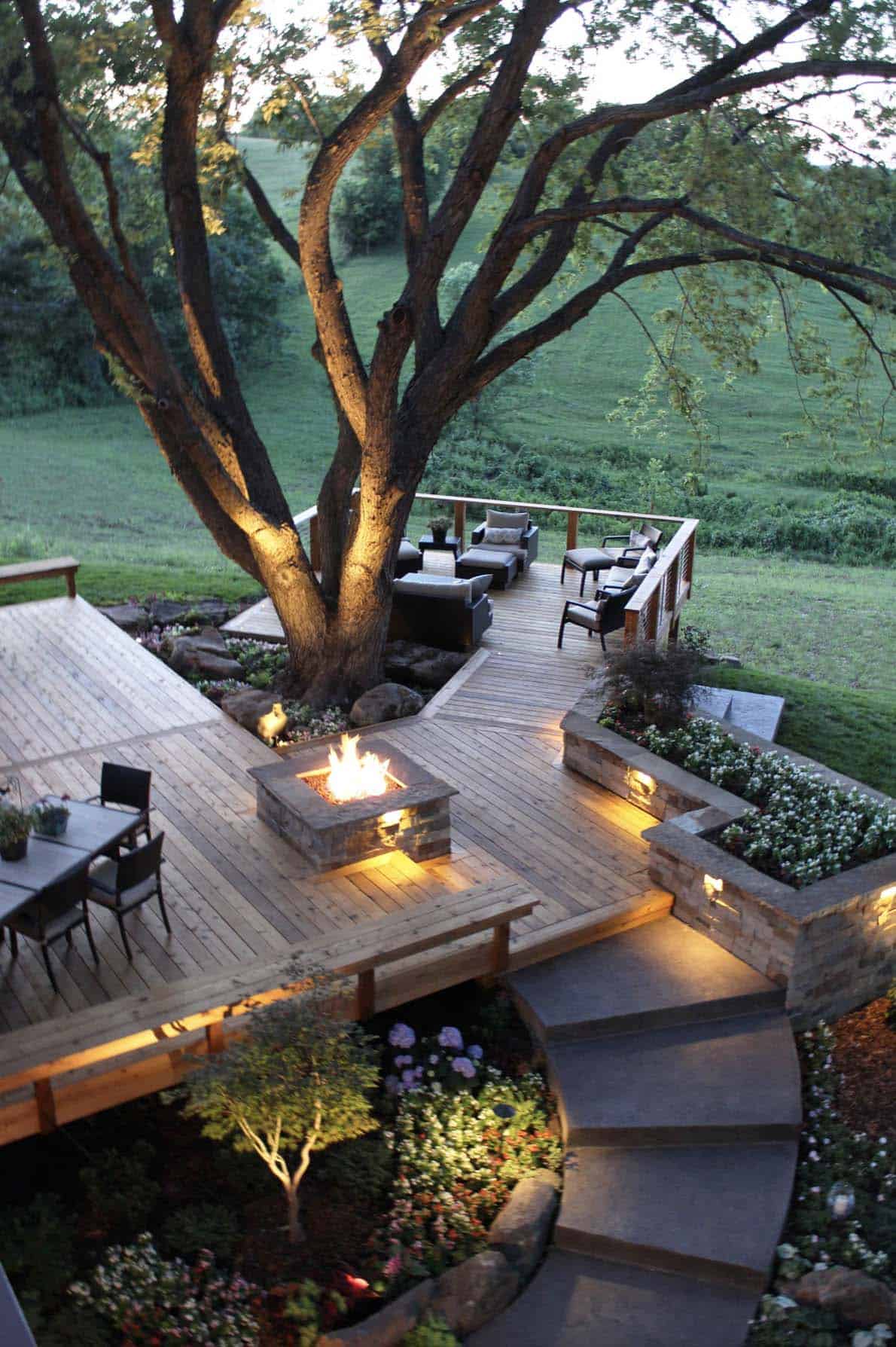
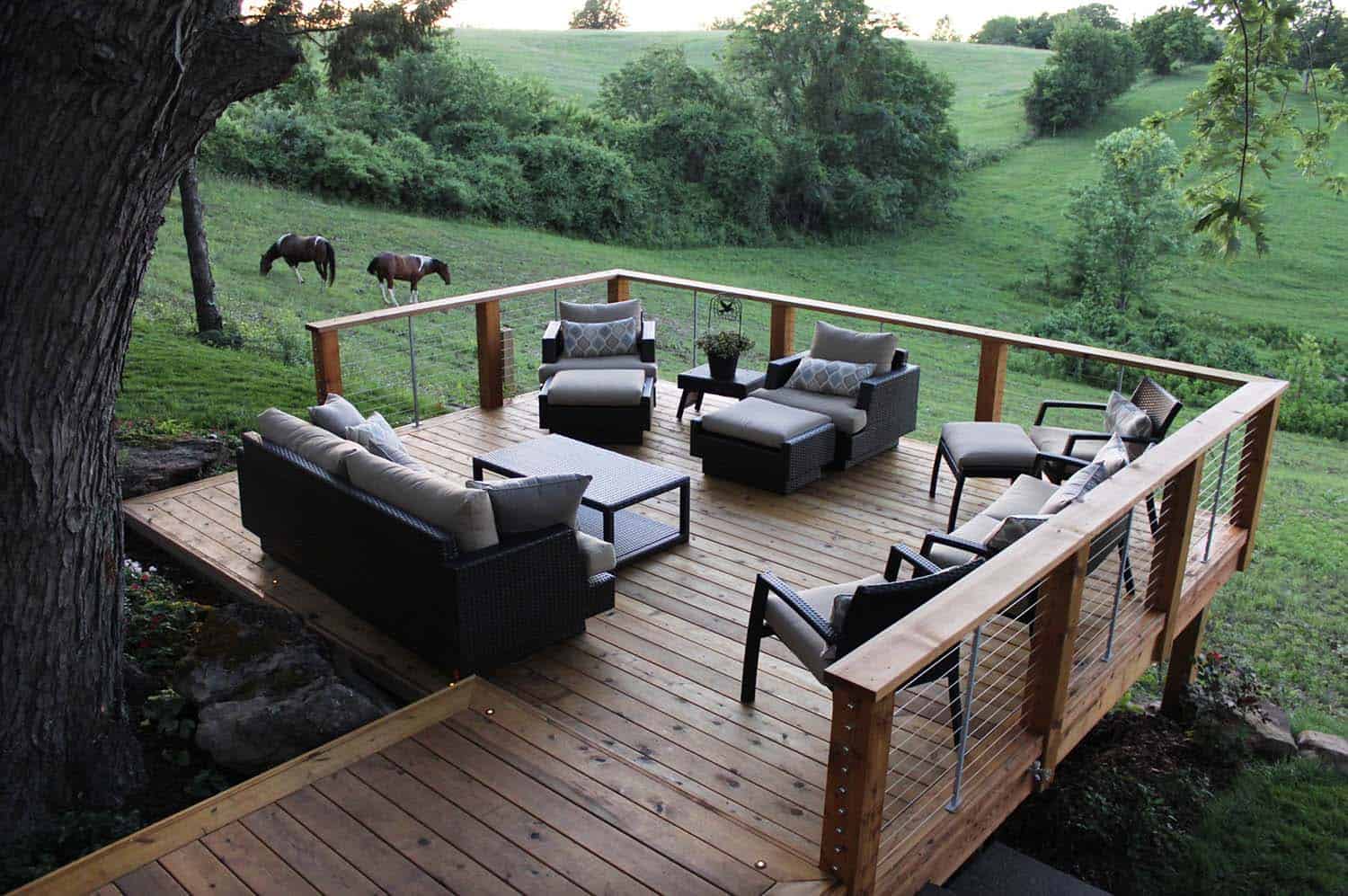
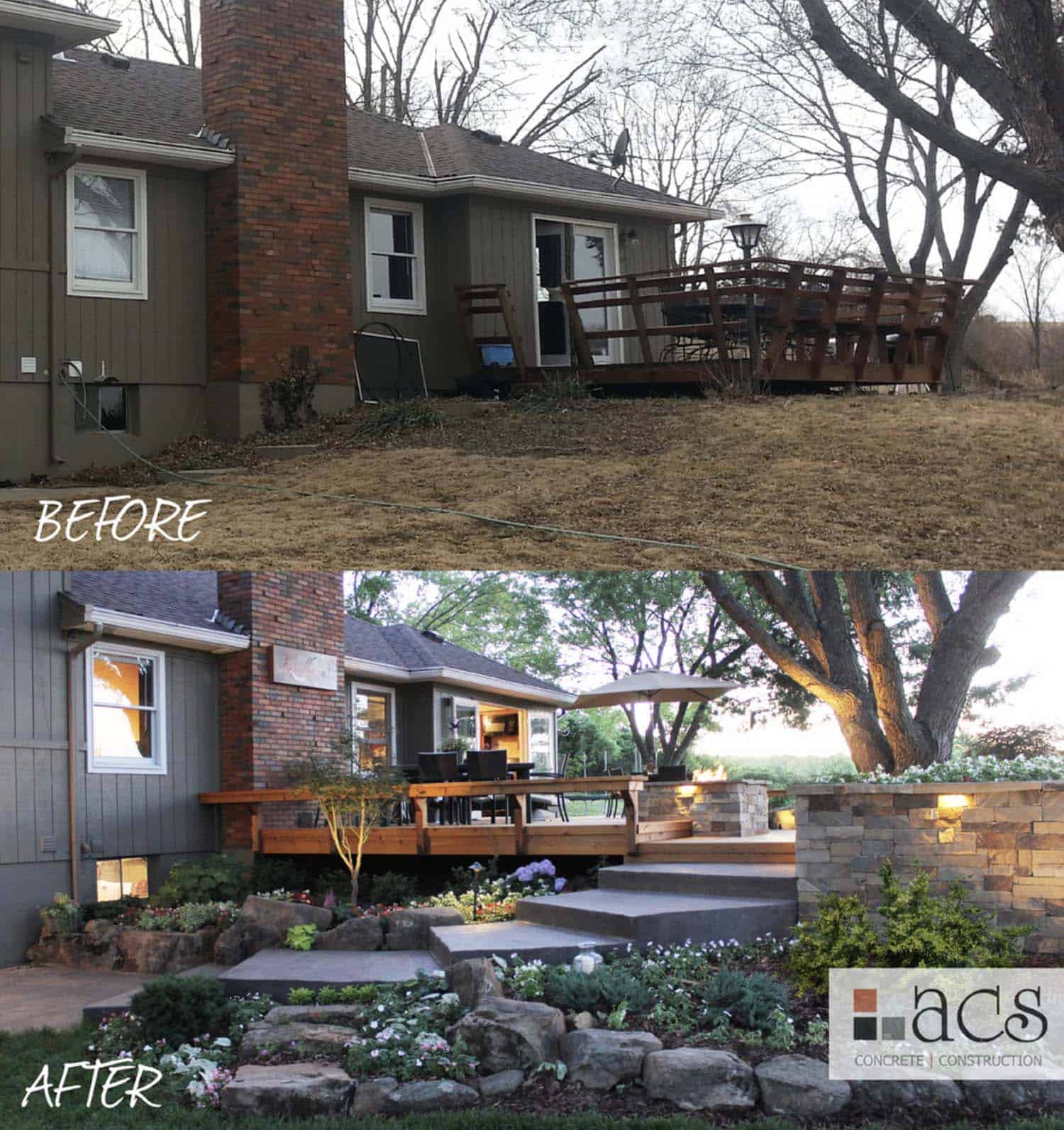
15. Cedar Deck + Fire Pit. The backyard of a home in Kansas has a before and after that is absolutely spectacular. This dreamy outdoor space was designed around a large tree and is surrounded by a peaceful bucolic setting. The tiered deck features separated living zones with a built-in stone fire pit and planter boxes. (via Artistic Concrete Surfaces)
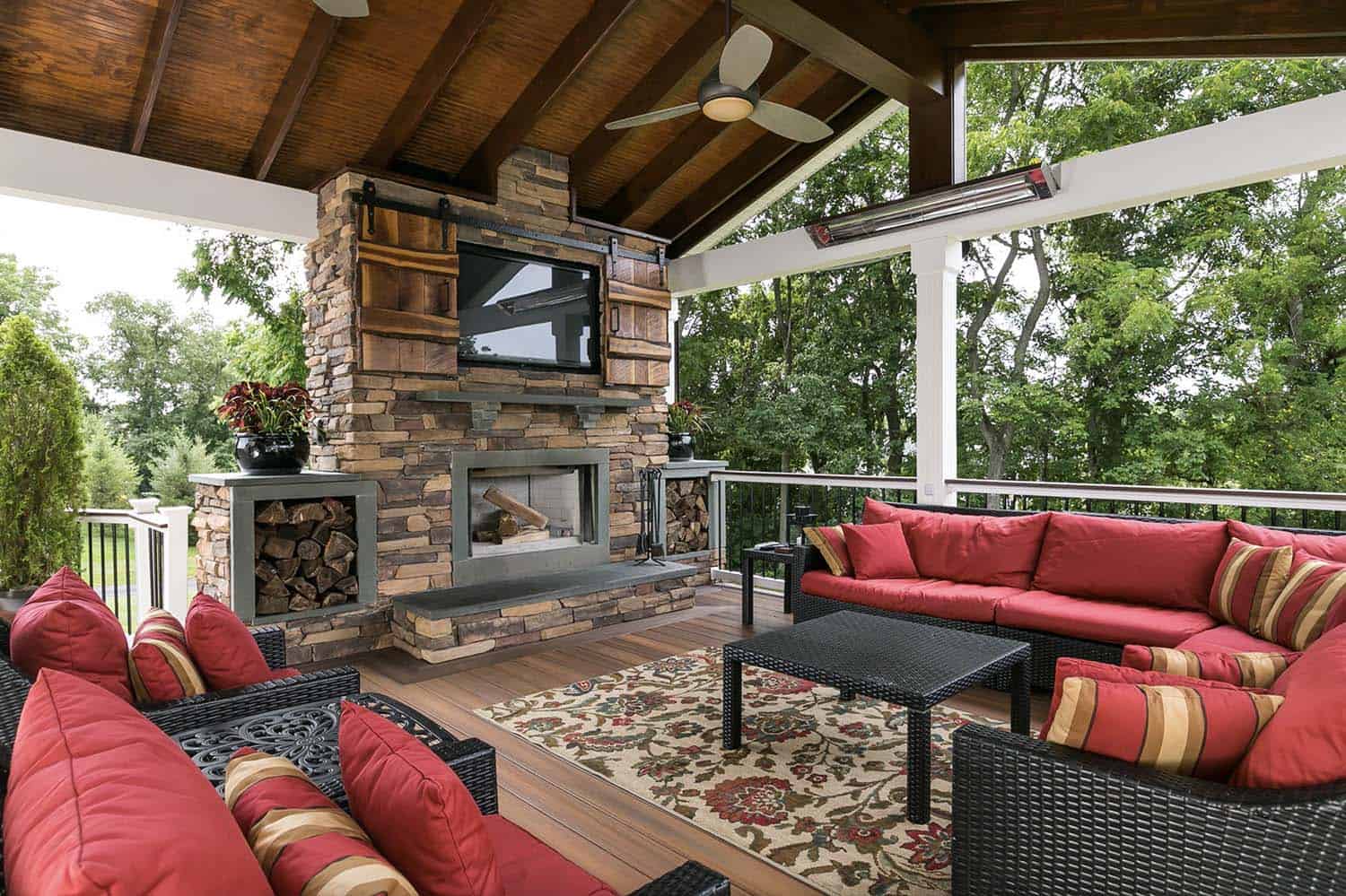
16. Covered Outdoor Deck. This cozy lounge area is perfect for entertaining with comfortable wicker furnishings, a stacked stone fireplace, and integrated outdoor TV with sliding barn doors to cover when not in use. The barn door hardware was purchased at Rustica Hardware. The material used around the fireplace opening is Eldorado stone, Natural Bluestone, and Barn wood. The firebox is a Monessen wood-burning firebox. The heater is a stainless steel unit made by Twin Eagles, Inc. The decking material is Fiberon Composites Horizon line in the “ipe” color. (via American Deck and Patio)
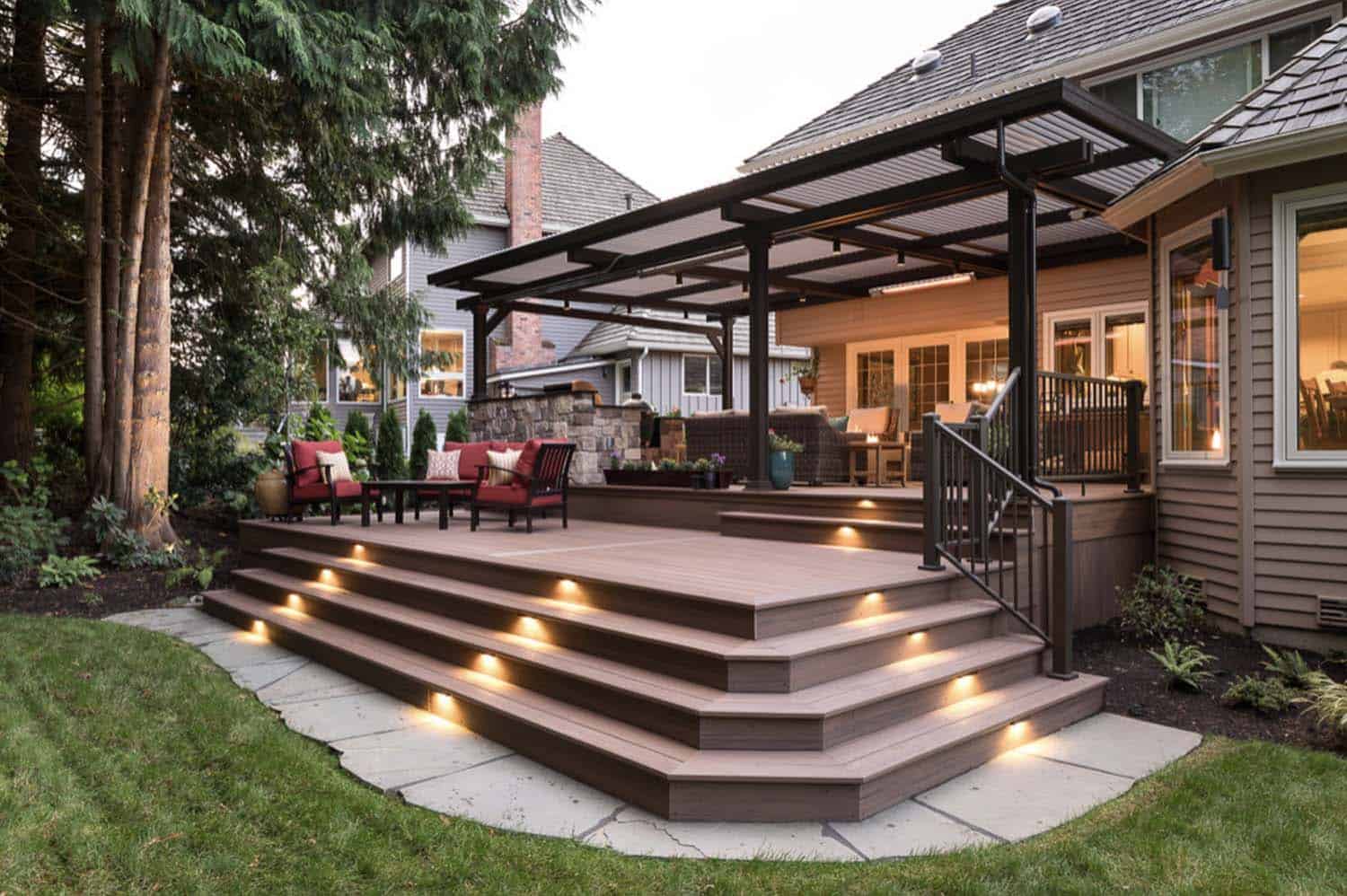
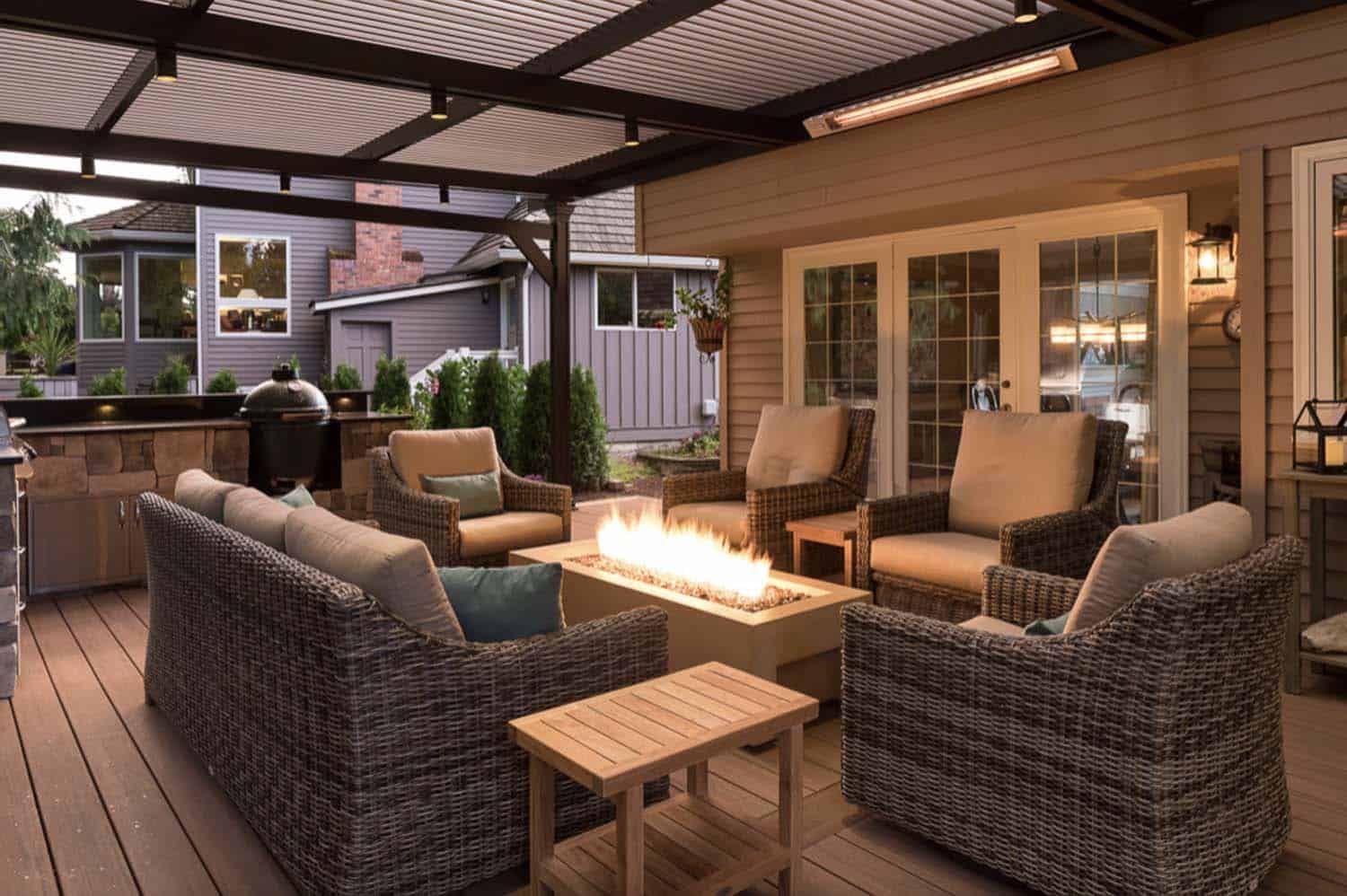
17. Three-Season Oasis. A backyard retreat in Sammamish, Washington features a newly updated deck with a three-season series of outdoor entertaining spaces. The new, expansive deck provides several uses undercover, including year-round cooking at the new outdoor kitchen. An aluminum louvered structure opens electronically to allow natural light into the home and closes to shelter the space underneath from rain. A second, lower deck provides additional space. There is also a putting green, border planting, and landscape lighting for the finishing touches. (via Urban Oasis Design & Construction)
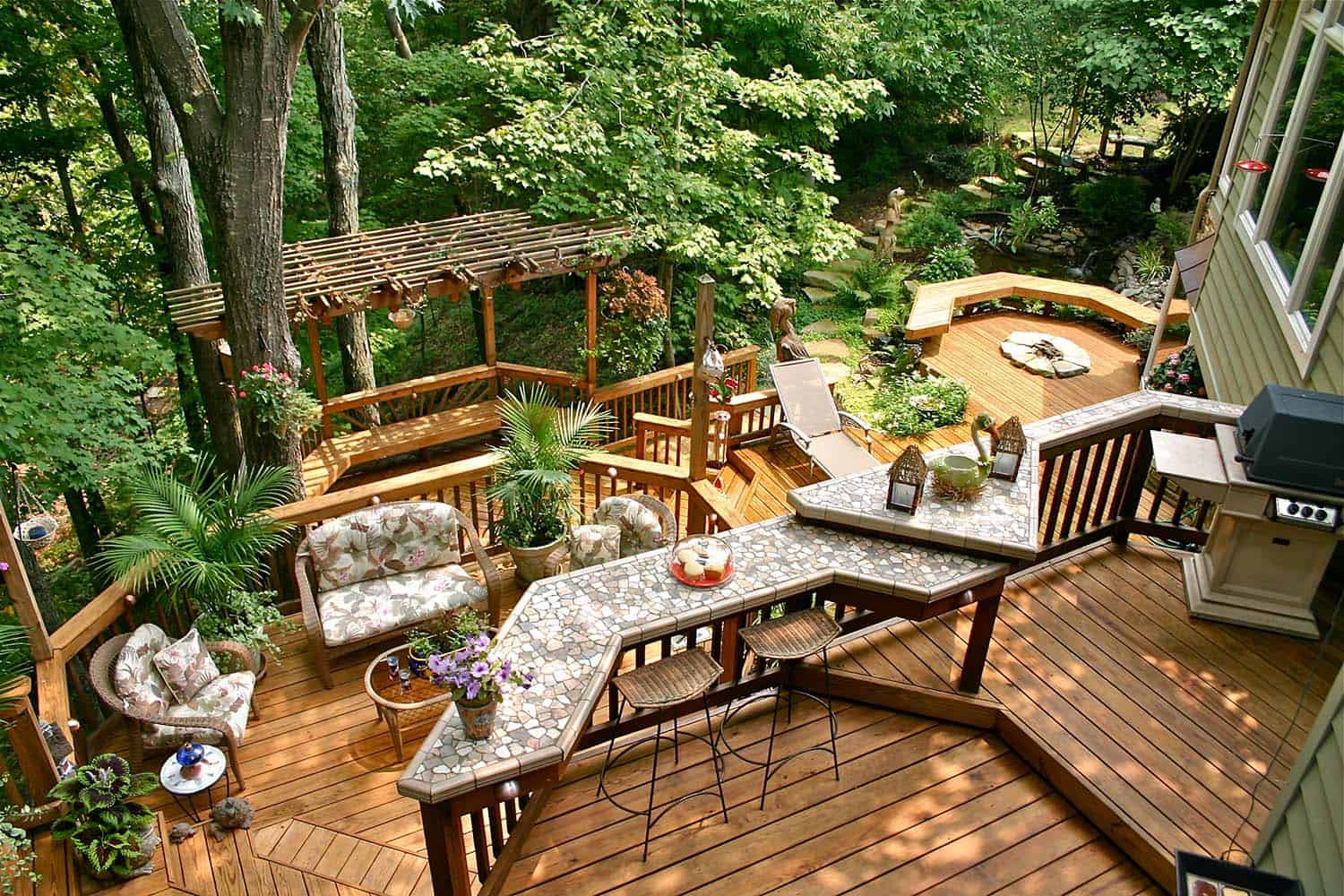
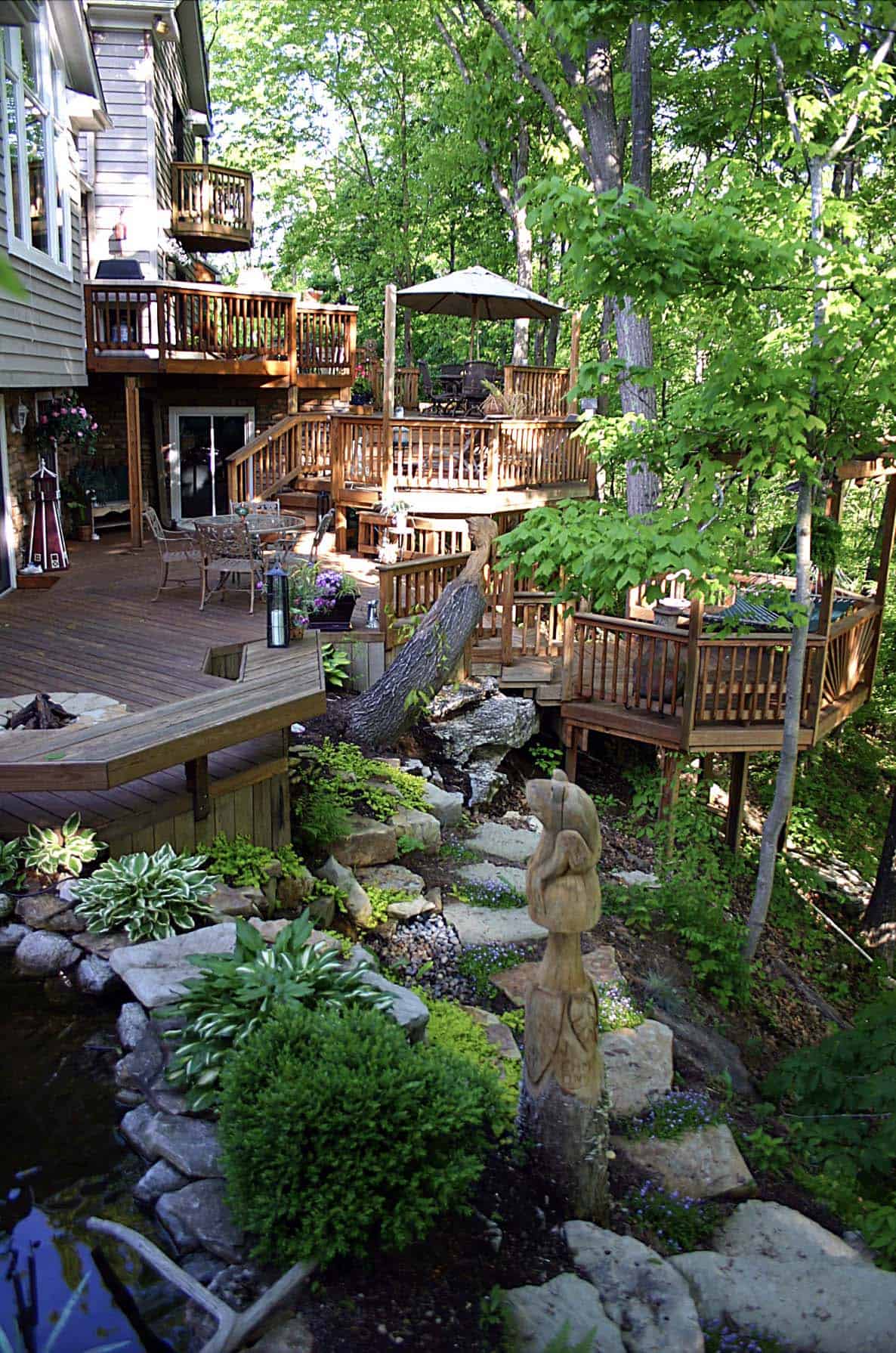
18. Multi-Level Decks. A hillside home in Kentucky features this unique multi-tiered deck with spaces for cooking, dining, and lounging. This amazing outdoor space overlooks a tree canopy, providing a relaxing outdoor living environment. (via American Deck and Sunroom)
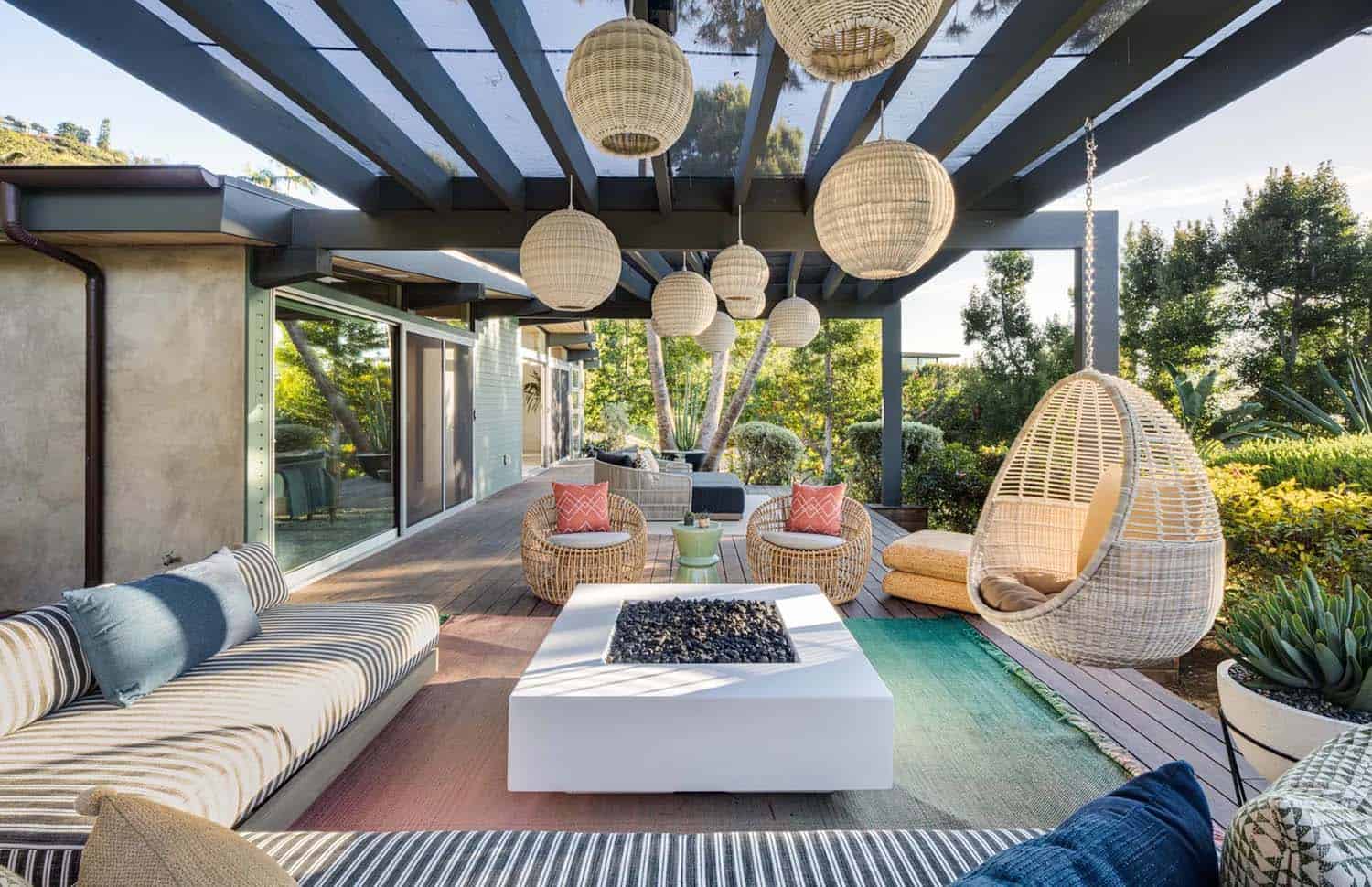
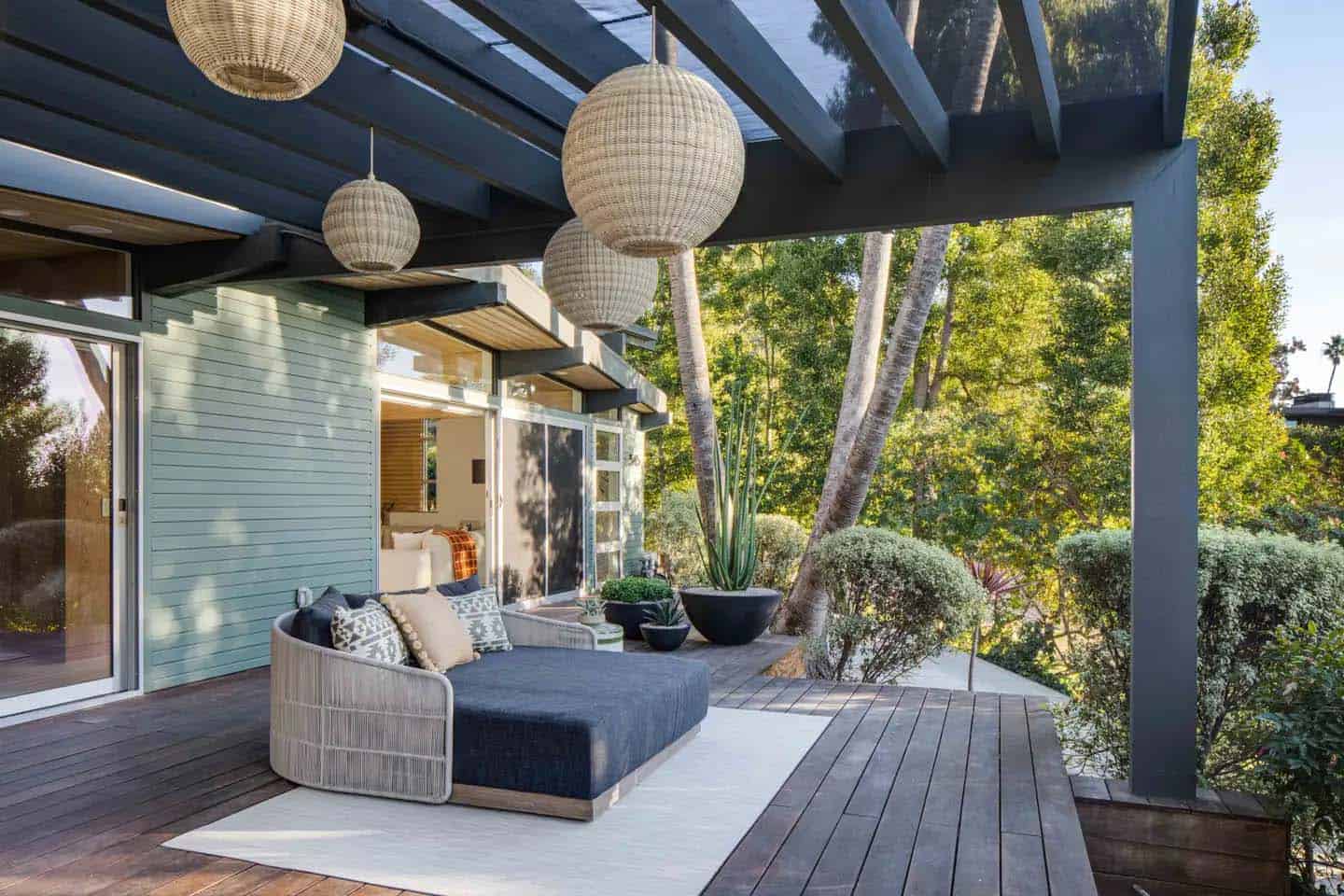
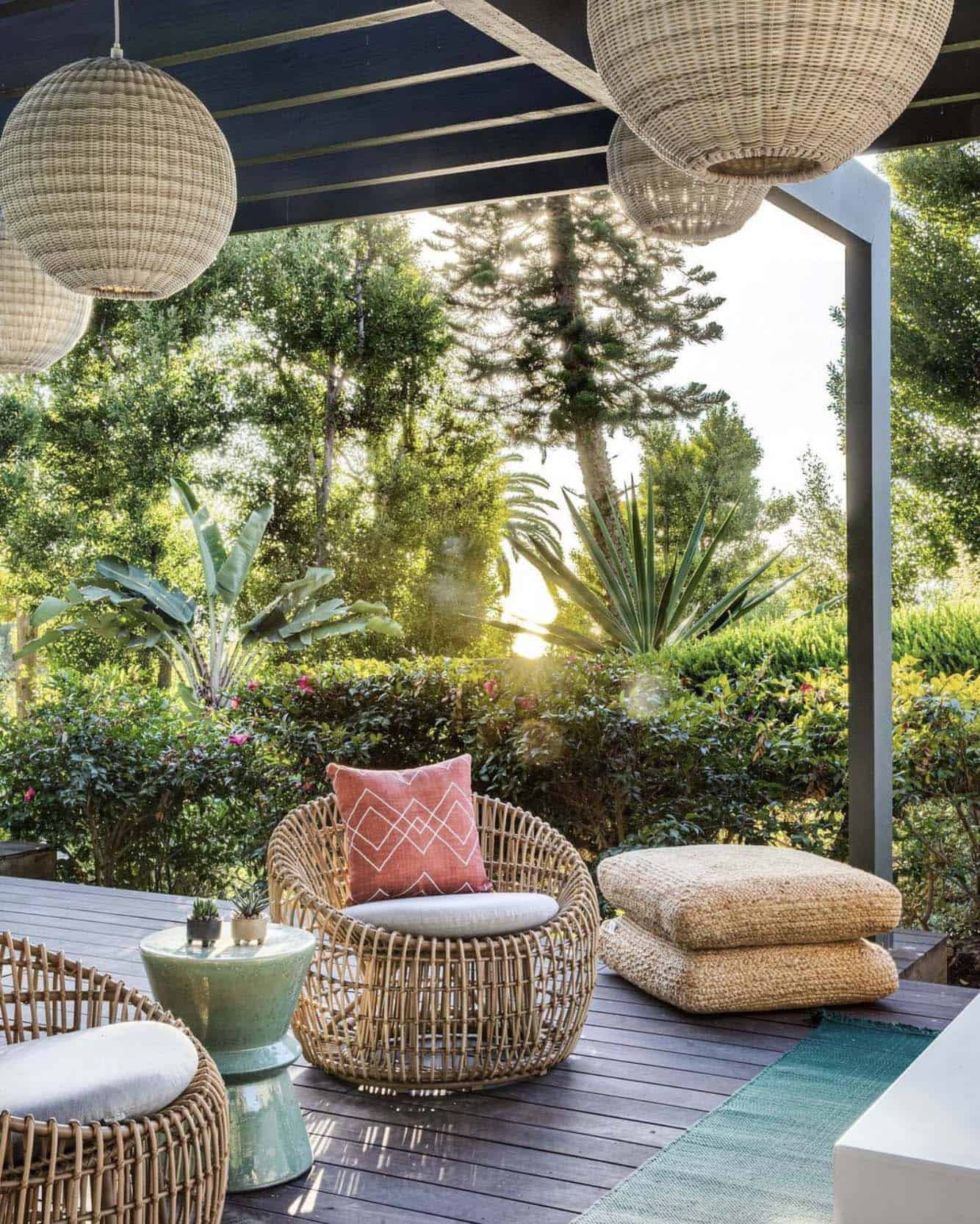
19. Serene Outdoor Living. A Laguna Beach, California home features this stunning midcentury deck with cool hanging lights from Serena & Lily. The handmade rattan chairs are from Sika-Design, while the garden stool is from Emissary. Grounding this space is an area rug from Nanimarquina. (via Jen Samson Design)
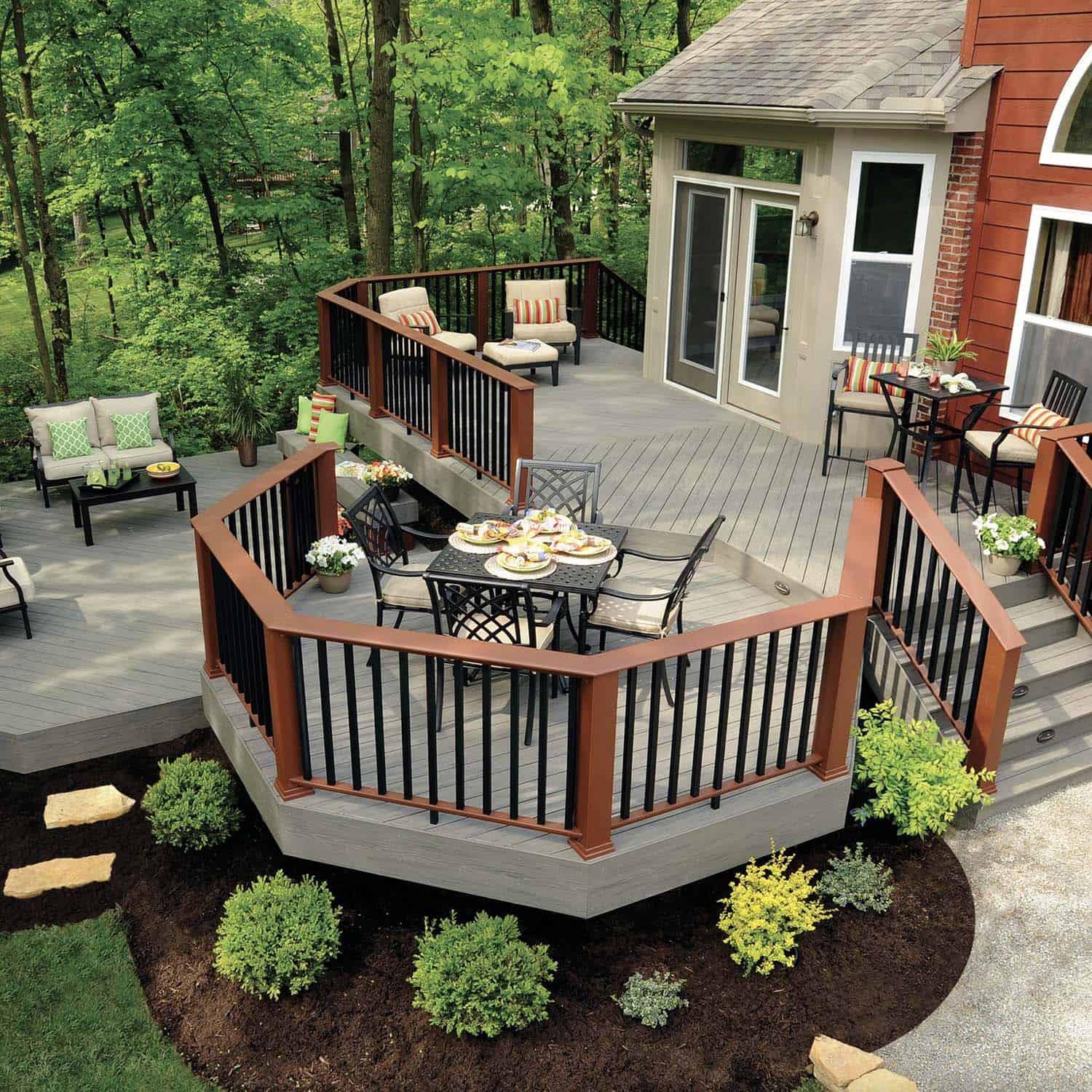
20. The Dream Deck. This TimberTech composite decking is in the Terrain Collection, which offers a timeless appeal in warm earthy tones. The color is Silver Maple with a scalloped edge. The low-maintenance material is scratch, stain, and fade-resistant. (via TimberTech)
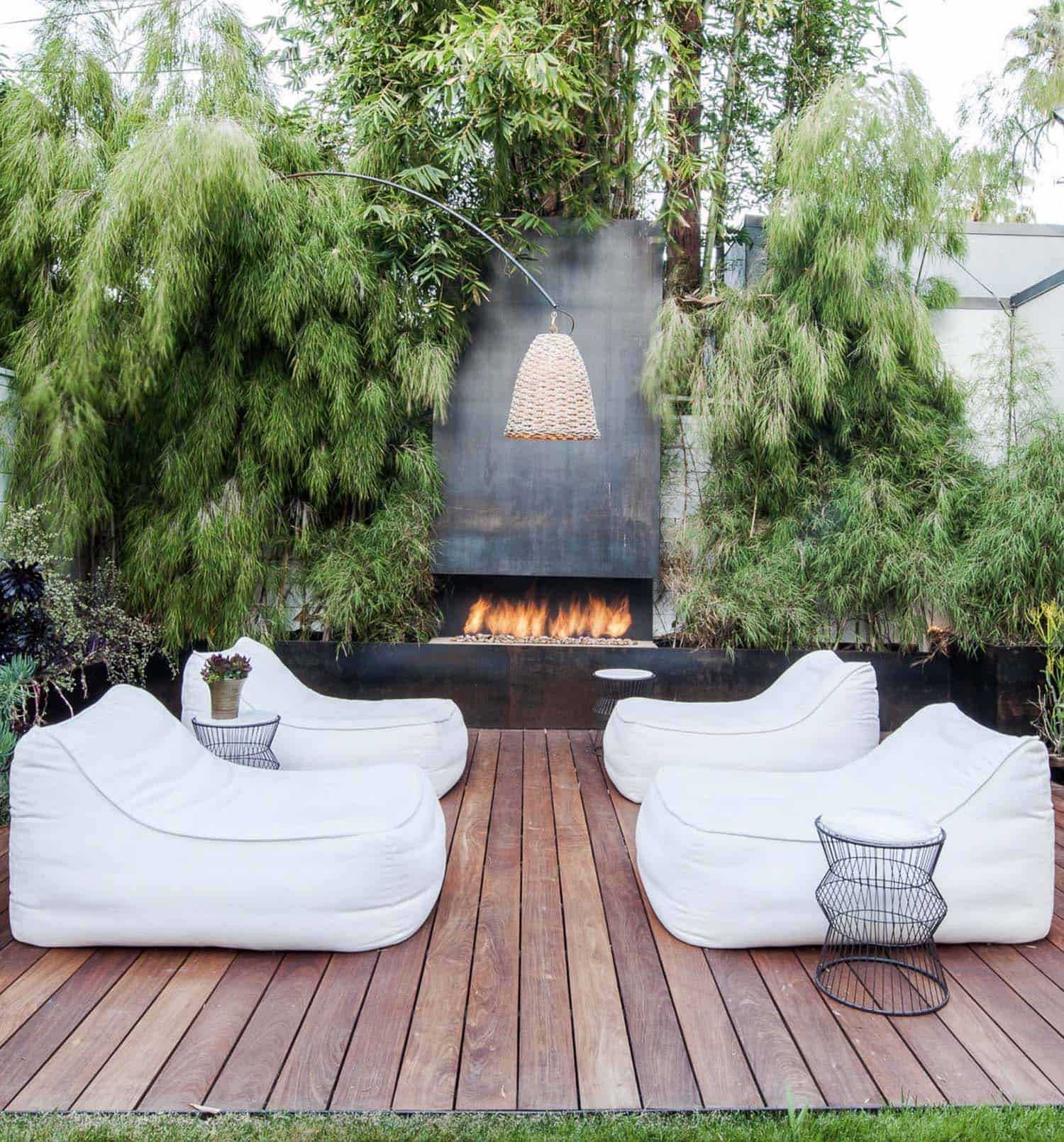
21. Outdoor Fireplace Wall. This inviting outdoor living space features a cedar deck with a custom design and fabricated bean bag lounge chairs. A large fireplace wall is the focal point of this outdoor space surrounded by lush plantings. (via Kurt Jordan Photography)
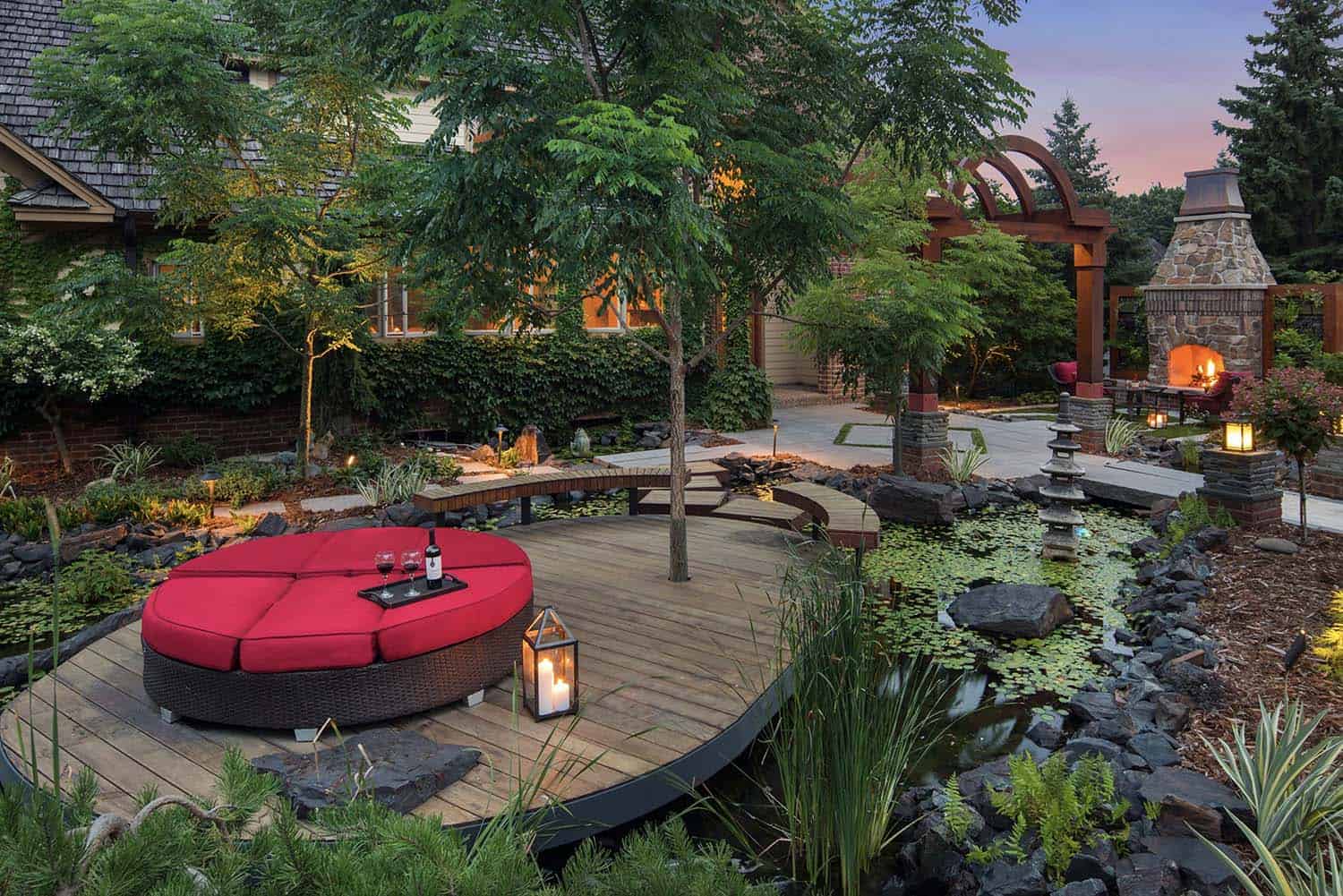
22. Balinese Inspired Garden. This enchanting deck is surrounded by a water feature that leads to a trellis and outdoor fireplace. Lush gardens surround this backyard oasis. (via Mom’s Design Build)
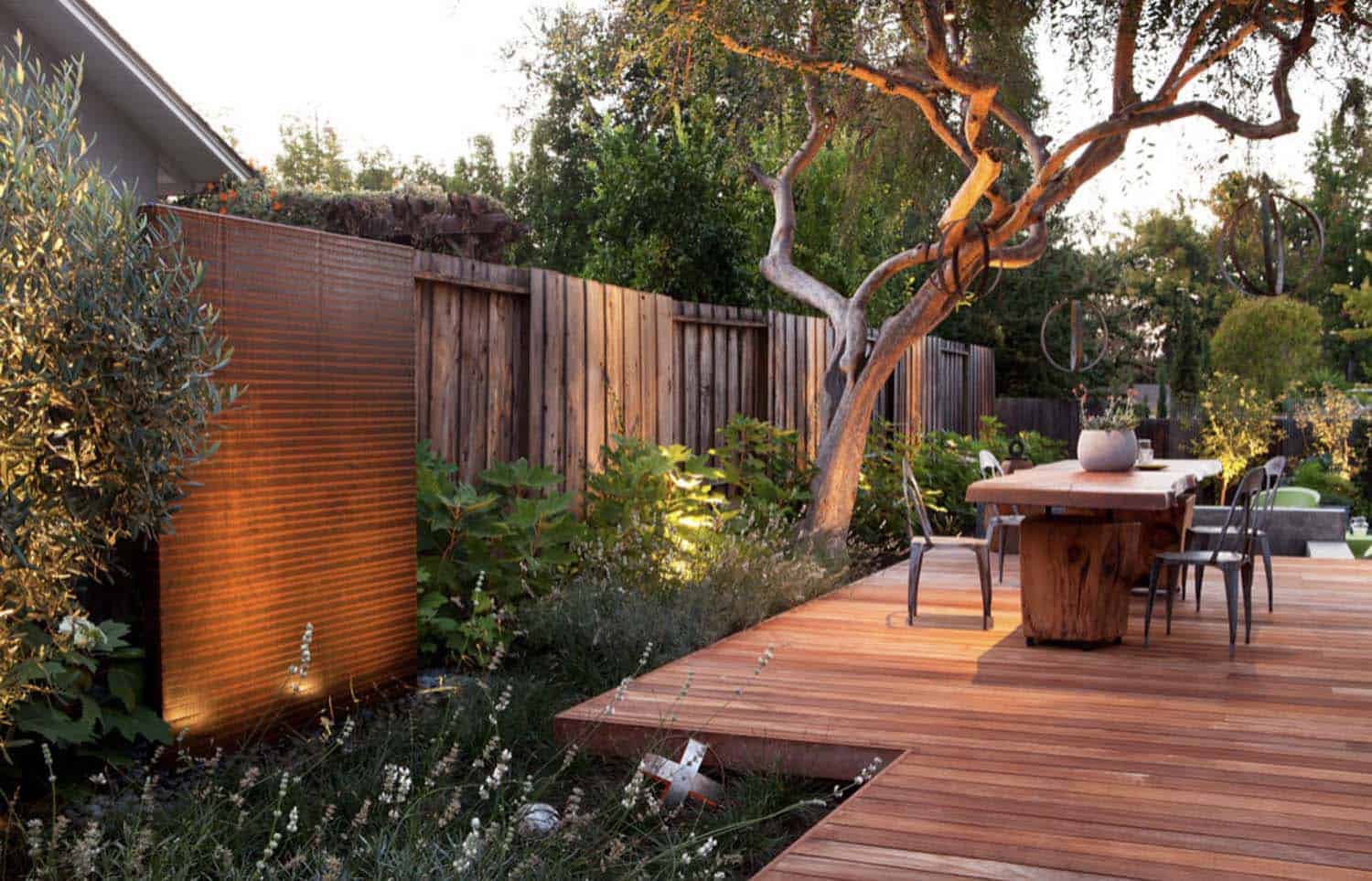
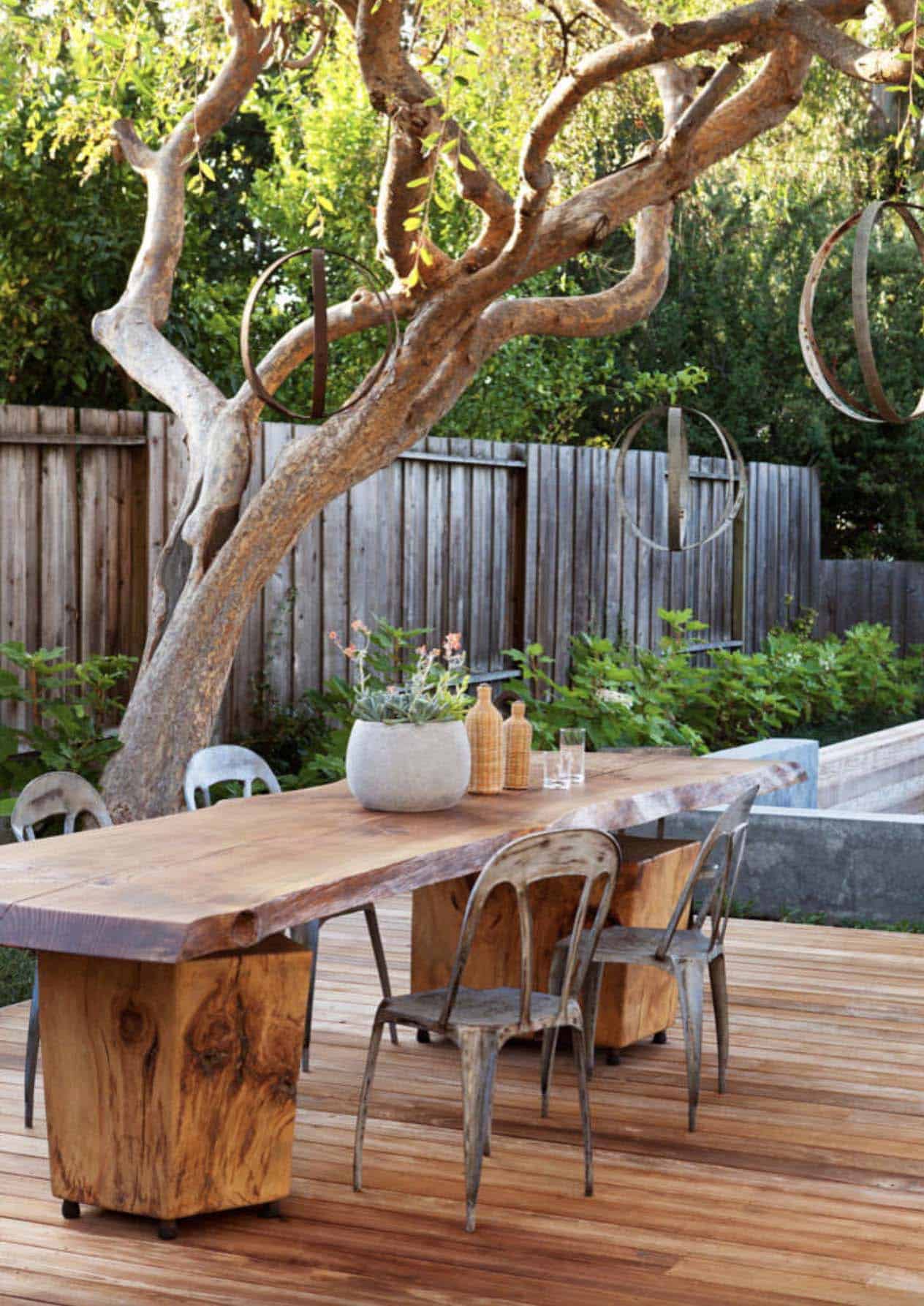
23. Garden Deck. This contemporary deck of a home in San Franciso, California features a large tree as the centerpiece of this backyard paradise. A wood wall provides privacy around this outdoor space that is filled with lush gardens and outdoor dining and lounging areas. The dining chairs are from Big Daddy’s Antiques in San Francisco, while the table was custom fabricated. The decking material is cedar. (via Arterra Landscape Architects)
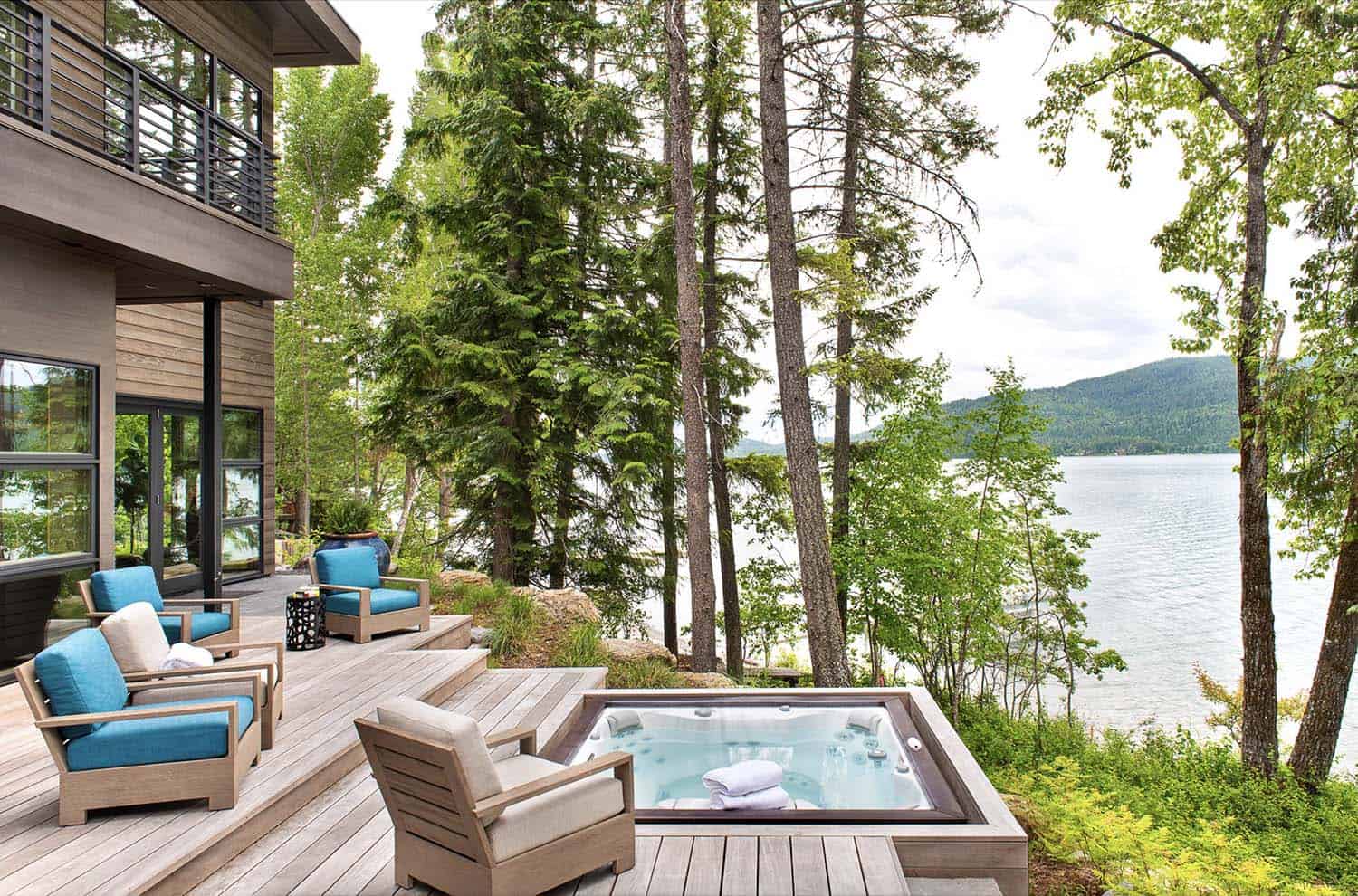
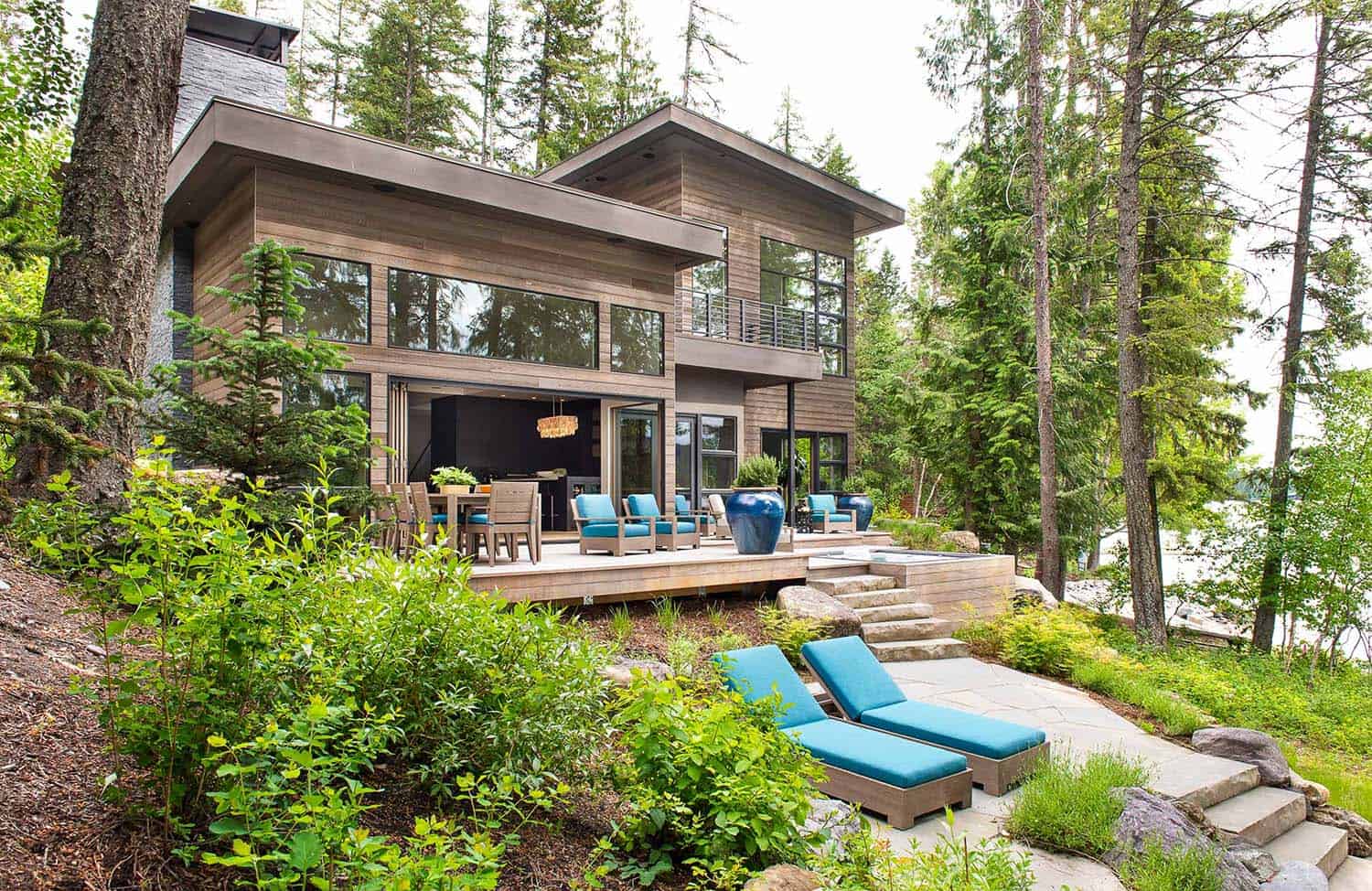
24. Lakeside Deck & Spa. An expansive backyard deck features dining and lounge areas also with an integrated hot tub that overlooks Whitefish Lake, Montana. See the rest of this spectacular home: Mountain lakefront getaway in Montana captures breathtaking views. (via Stillwater Architecture)



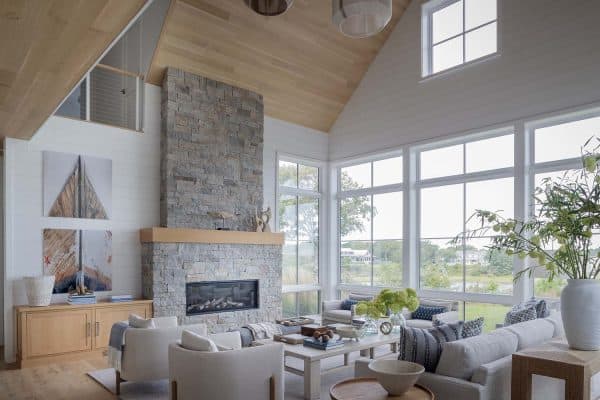

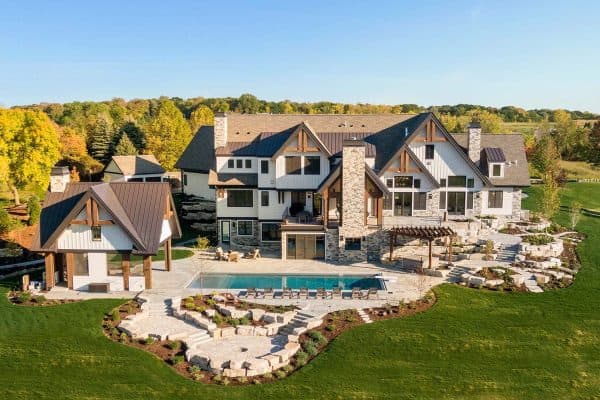
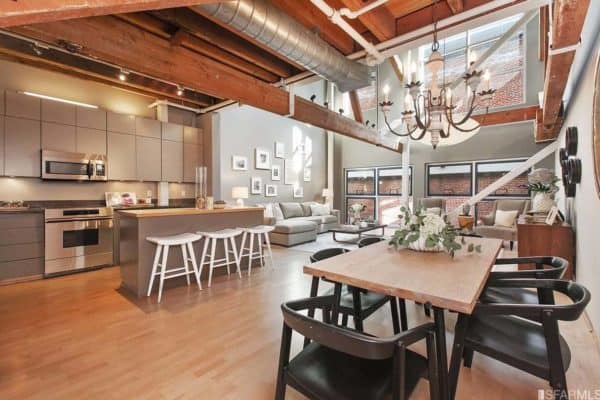

0 comments