
This spectacular coastal house was designed by Marcus Gleysteen Architects, located in Kennebunkport, a seaside town in southern Maine. The design of this 4,500-square-foot dwelling was inspired by the forms of fishing shacks that have clung to the state’s rugged shoreline for centuries.
Breaking the overall volume of the structure into segments helped to seamlessly integrate it into the site, evoking tumbled boulders from the ocean’s nearby edge. A cladding of weathered cedar and stone likewise stands in perfect harmony with the hues of nature. The second level of the home is utilized for guests or when the couple’s children come to visit.
DESIGN DETAILS: ARCHITECT Marcus Gleysteen Architects GENERAL CONTRACTOR Bowley Builders LANDSCAPE ARCHITECT Emma Kelly Landscape

The home opens its arms to the surrounding woods and waters with expanses of nearly floor-to-ceiling glass, while an enwrapping steel frame imparts a sense of enclosure and protection.

What We Love: This coastal Maine house is framed in stone, cedar, and glass for a beautiful and inviting aesthetic. Stepping inside this home and you are greeted by awe-inspiring views through the home to the Atlantic beyond. Living spaces were created to be modern and elegant, focusing on the inspiring views of nature that surround this home. Overall, we are loving the concept of this home, with all of the primary spaces on the main level and guest spaces on the upper level for aging in place.
Tell Us: What elements in the design of this seaside home do you find most intriguing? Let us know in the Comments below!
Note: Take a look at a couple of other incredible home tours that we have showcased here on One Kindesign in the state of Maine: Tour this charming Maine cottage designed for a multi-generational family and Charming New England cottage with idyllic views over Damariscotta River.




The interior is arranged as a series of intimate, usable spaces that nonetheless feel generous and airy. Clean geometries and a pleasing juxtaposition of warm wood surfaces with cooler planes of white make the house a calming refuge, washed with radiance from the windows and multiple skylights.

Above: This light-filled living room feels like an outdoor pavilion. A large Restoration Hardware sectional sofa is the perfect spot for gathering. An oak-clad ceiling provides additional warmth in this space. Suspended from the ceiling is a Schonbek Sarella pendant light. Behind the sofa is a Nelson Platform Bench accented with a sculpture designed by the architect.

Above: A cavity carved into the stone mantel cleverly conceals the audio speaker for the Samsung Frame TV.

Above: A pair of Eames chairs for Knoll is set in front of the large picture window —Duratherm Window — that frames seaside views. The graphic pillows on the sectional sofa were sourced from South Street Linen in Portland, Maine.

Above: The dining room features a Restoration Hardware table accessorized with an iconic Alvar Aalto wave series vase. The light fixture above the table is the Clear Ellipse Bubble Pendant by Siemon & Salazar.

Above: In the kitchen, the bar-height countertop is walnut, while the other countertops are white quartzite, sourced from Morningstar Stone & Tile. The counter stools are molded plywood Cherner Stools. The backsplash tile is a mix of Carrara and statuary marble.



Above: The entry hall’s unique steel switchback stair creates an eye-catching centerpiece. The oak treads and sleek steel, wood, and glass banister give the staircase a modern and sophisticated look. The partially cantilevered design makes the stair an elegant and awe-inspiring addition to the room that will make a lasting impression.



Above: In this spa-like bathroom, the shower is lined with glass tile for a luxurious look. The floor has a slate-look porcelain tile.

Above: In the guest bedroom, a colorful Merino wool throw was sourced from Wallace & Sewell, a textile merchant in London, England. The design of the throw was inspired by the paintings of Korean abstract artist Chung Eun Mo.









PHOTOGRAPHER Trent Bell

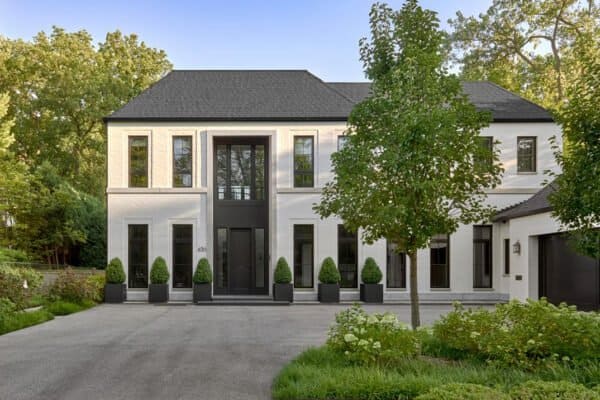
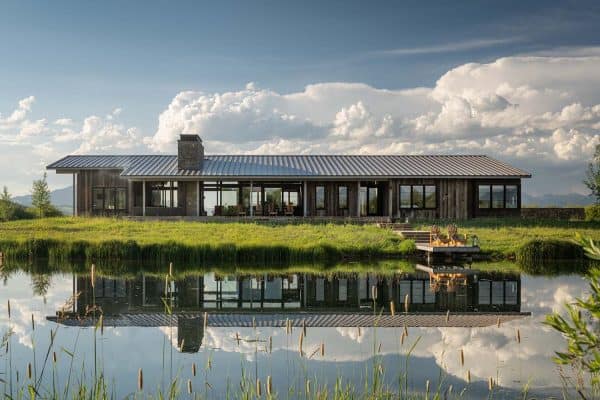
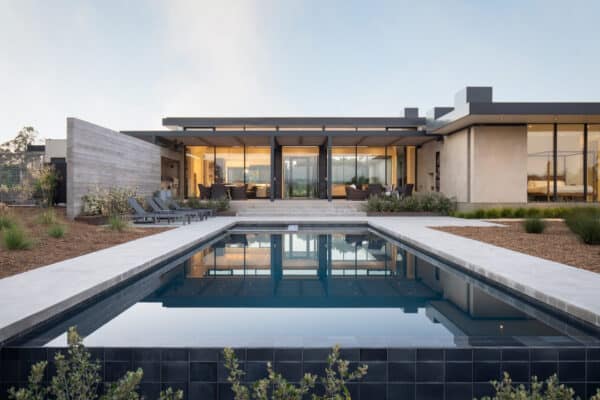
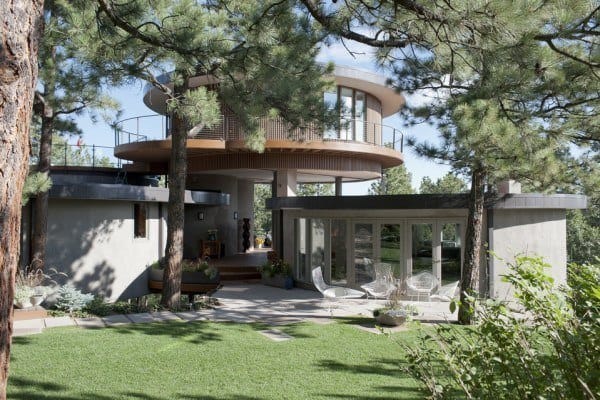
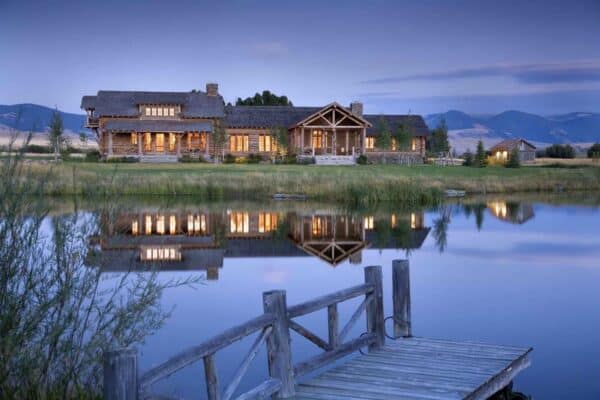

2 comments