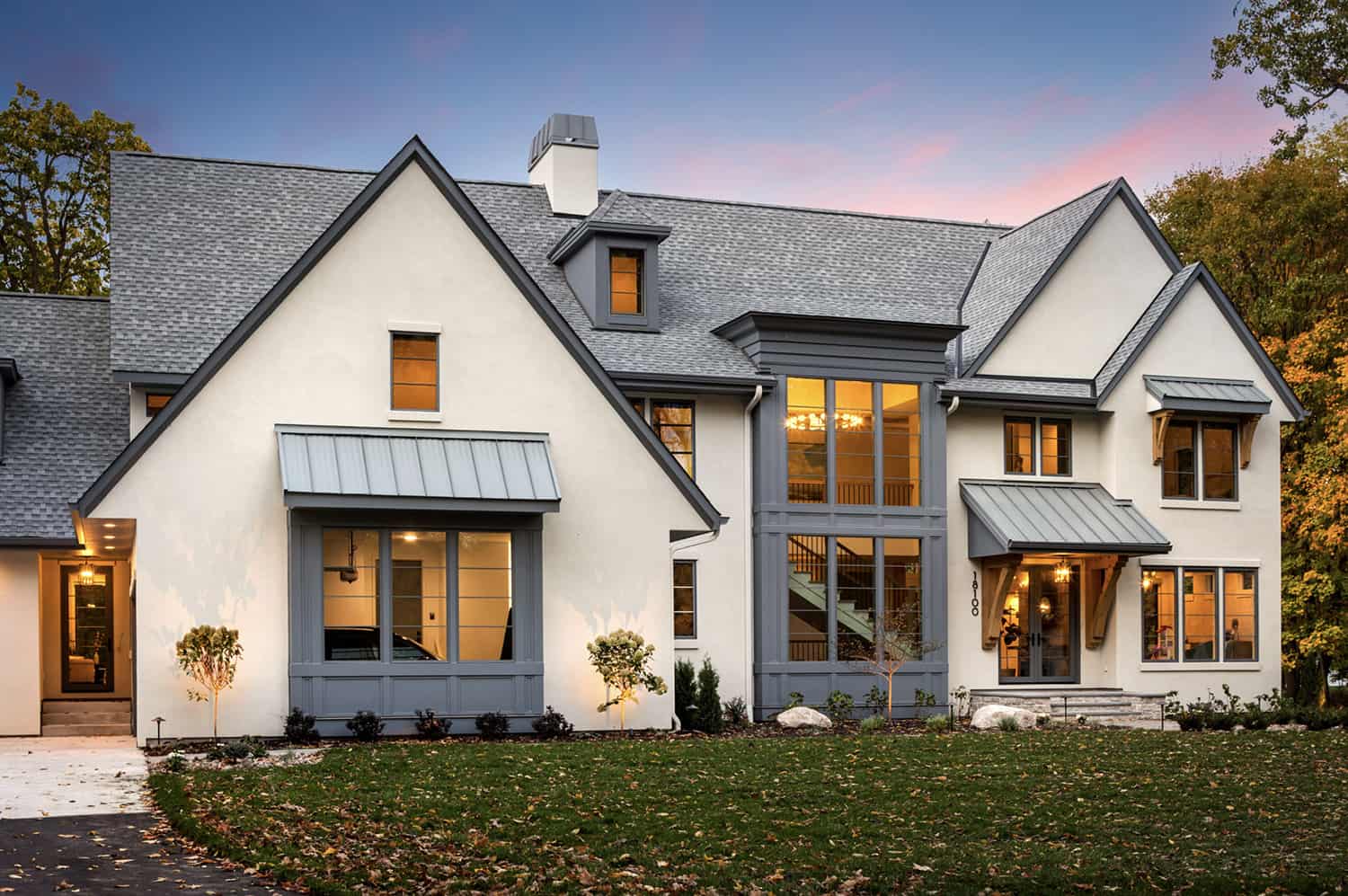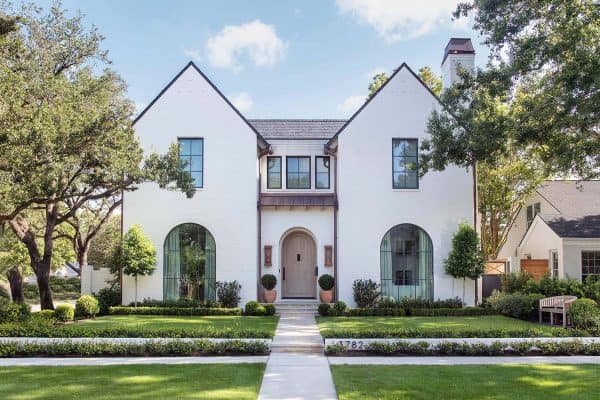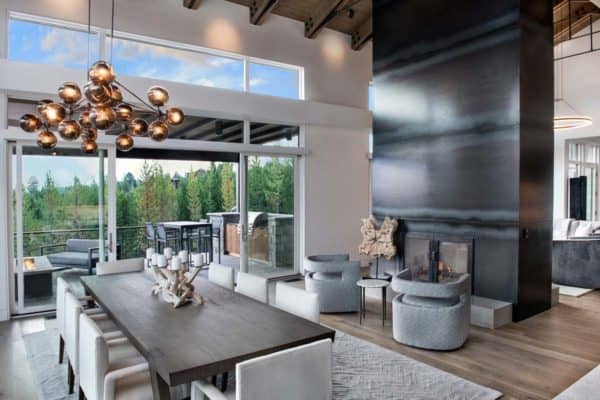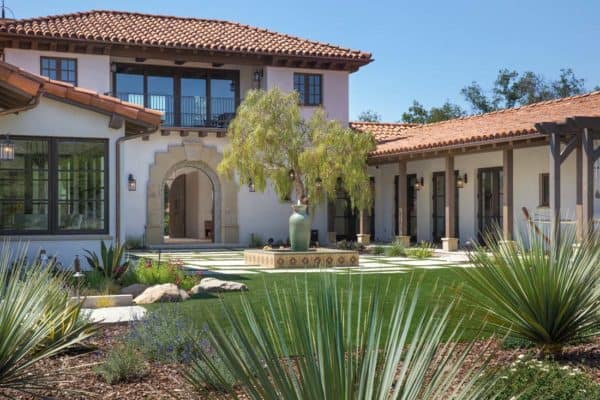
Designed by Aspect Design Build in collaboration with Vintage Elements this house is a beautiful combination of organic modern with a hint of livable luxury, located in Wayzata, Minnesota. This single-family dwelling encompasses 4,656 square feet of living space with six bedrooms and six bathrooms with two half bathrooms.
Spread out over two levels, the main living spaces are on the first level, while the second level hosts the private bedroom spaces. A lower level is perfect for entertaining with a home bar, a projector screen, and comfortable furnishings for family movie nights. In the backyard, a large swimming pool and spacious patio are idyllic for summer fun, with lounge seating and an outdoor dining area. Continue below to see the rest of this gorgeous home…

What We Love: This organic modern house has a gorgeous exterior facade where double volume windows showcase a dramatic staircase design. Stepping into this home, one can fall in love with so many decadent details — everything from the dreamy kitchen with its marble waterfall island and exquisite pendant lights to the serene owner’s bedroom.
Tell Us: What design elements in this dwelling do you find most appealing? Are there any details you would change if this were your family home? Please share your thoughts in the Comments!
Note: Be sure to check out a couple of other amazing home tours that we have highlighted here on One Kindesign in the state of Minnesota: An inviting multi-level home with a west coast vibe on Lake Minnetonka and Modern coastal dream home with inviting interiors on Lake Minnetonka.

The vision was driven by location and lot size. It focused on family life, including an in-law wing. One focus was to highlight the layering of stone, timbers, stucco, and subtle colors. The end result is a harmonious blend of a calm, inviting, nourishing environment that reflects the homeowners’ values.

Above: Step inside this warm and welcoming home through steel and glass doors that flood the foyer with natural light.



Above: The home’s design is organic modern with clean lines, organic textures, and a fresher version of French contemporary.



Above: This cozy living room features soaring ceilings and a fireplace that is used as a focal point and much-needed warmth during the cold winter months.



Above: This spacious, fully-appointed chef’s kitchen is a mix of functionality and luxury. An expansive island offers plenty of space for both prep work and casual seating for four.










































PHOTOGRAPHER Spacecrafting Photography







1 comment