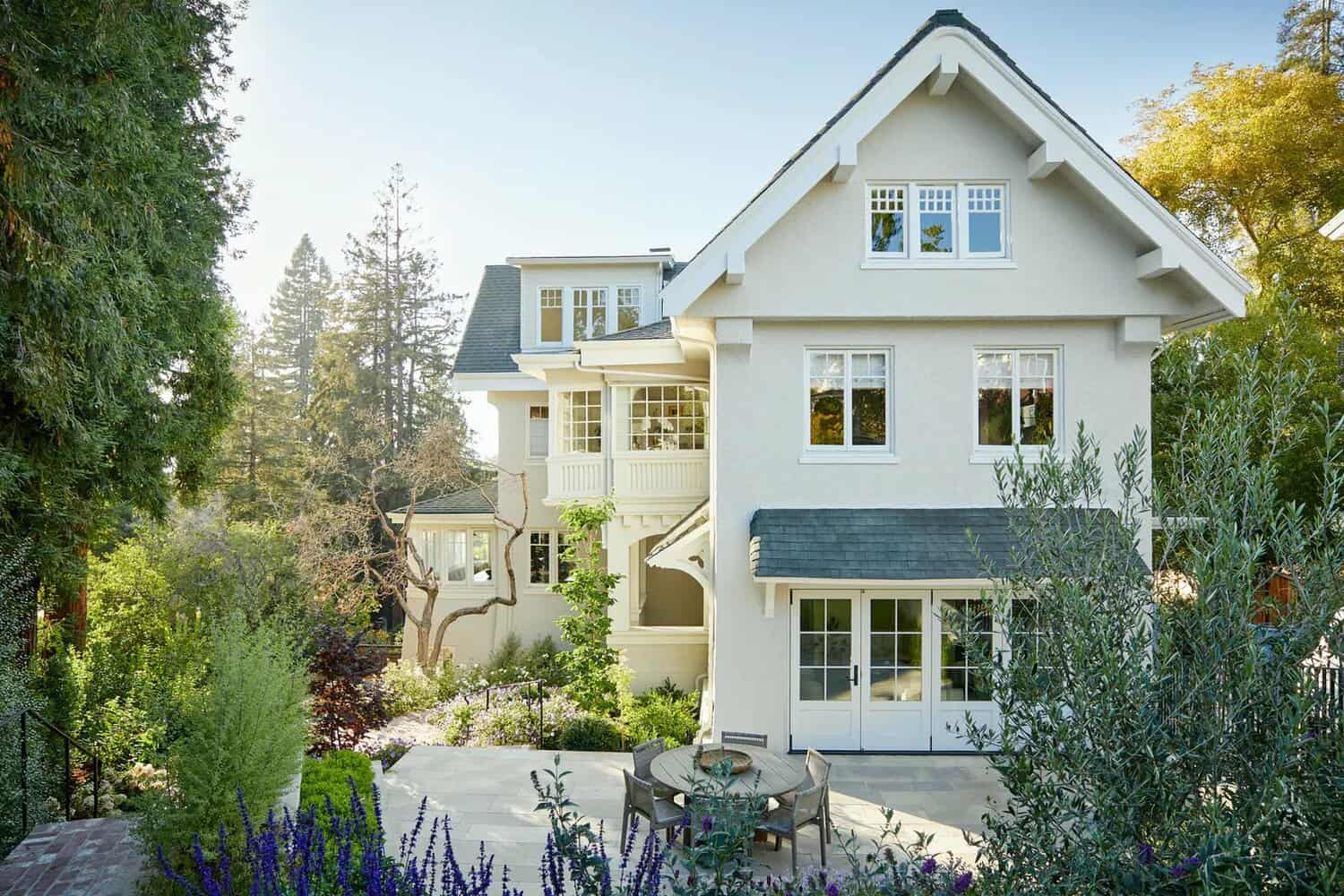
Wade Design Architects, in collaboration with Jennifer Robin Interiors, have renovated this charming historic home with a mix of vintage, custom, and contemporary designs in Berkeley, California. Blurring the lines between old and new, this beautiful home in the Berkeley Hills boasts mesmerizing views of the San Francisco Bay.
This four-story dwelling was initially constructed in 1914 by renowned Berkeley architect Walter H. Ratcliff. Its original design features were an eclectic mix of Craftsman and Bungalow sensibility with Tudor and Victorian detail. Continue below to see the rest of this inspiring home…
DESIGN DETAILS: ARCHITECT Wade Design Architects CONSTRUCTION Tracy Anthony General Contractor INTERIOR DESIGN Jennifer Robin Interiors LANDSCAPE ARCHITECTURE Sprig Landscape Design Studio

The design challenge was to reconfigure partitioned rooms into larger, airy spaces aligned with modern patterns of living while respecting the historic character of the home. During demolition, existing materials from the home were discovered, inspiring creative and new ideas for re-use.
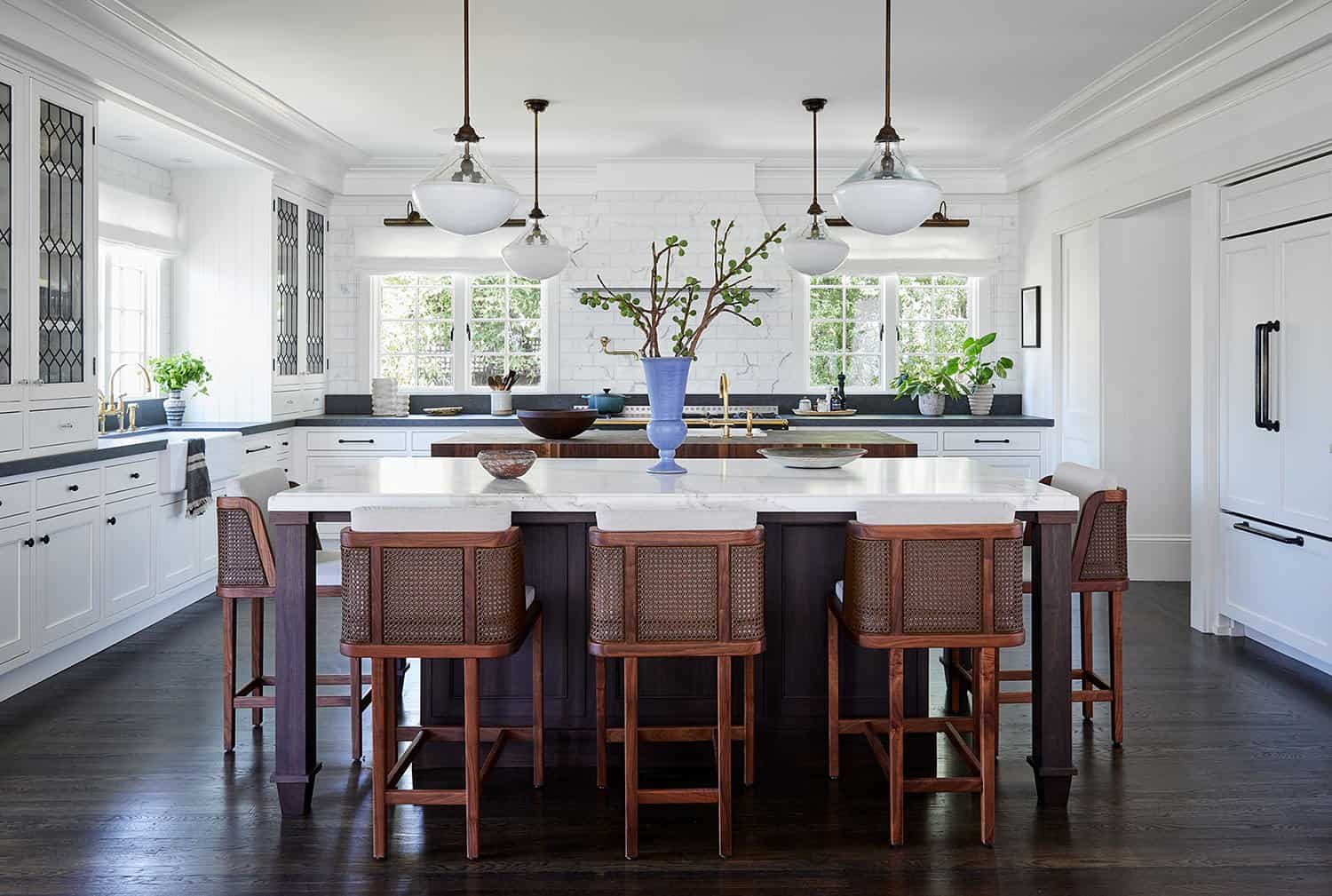
What We Love: This charming historic home features a wonderful floor plan layout that not only supports the owner’s entertainment needs but lives comfortably for just the two of them. We are loving the mix of old and new to bring character and personality into this home. Materials that were slated for demolition were repurposed back into the design of this home, both indoors and out, for authenticity and beauty.
Tell Us: What do you think of the overall aesthetics of this home’s redesign? Any elements you would change? Let us know in the Comments below!
Note: Have a look at a couple of other beautiful home tours that we have highlighted here on One Kindesign in the state of California: Beautiful update to a modern craftsman style home in Northern California and Mid-century modern remodel in California with a central courtyard.
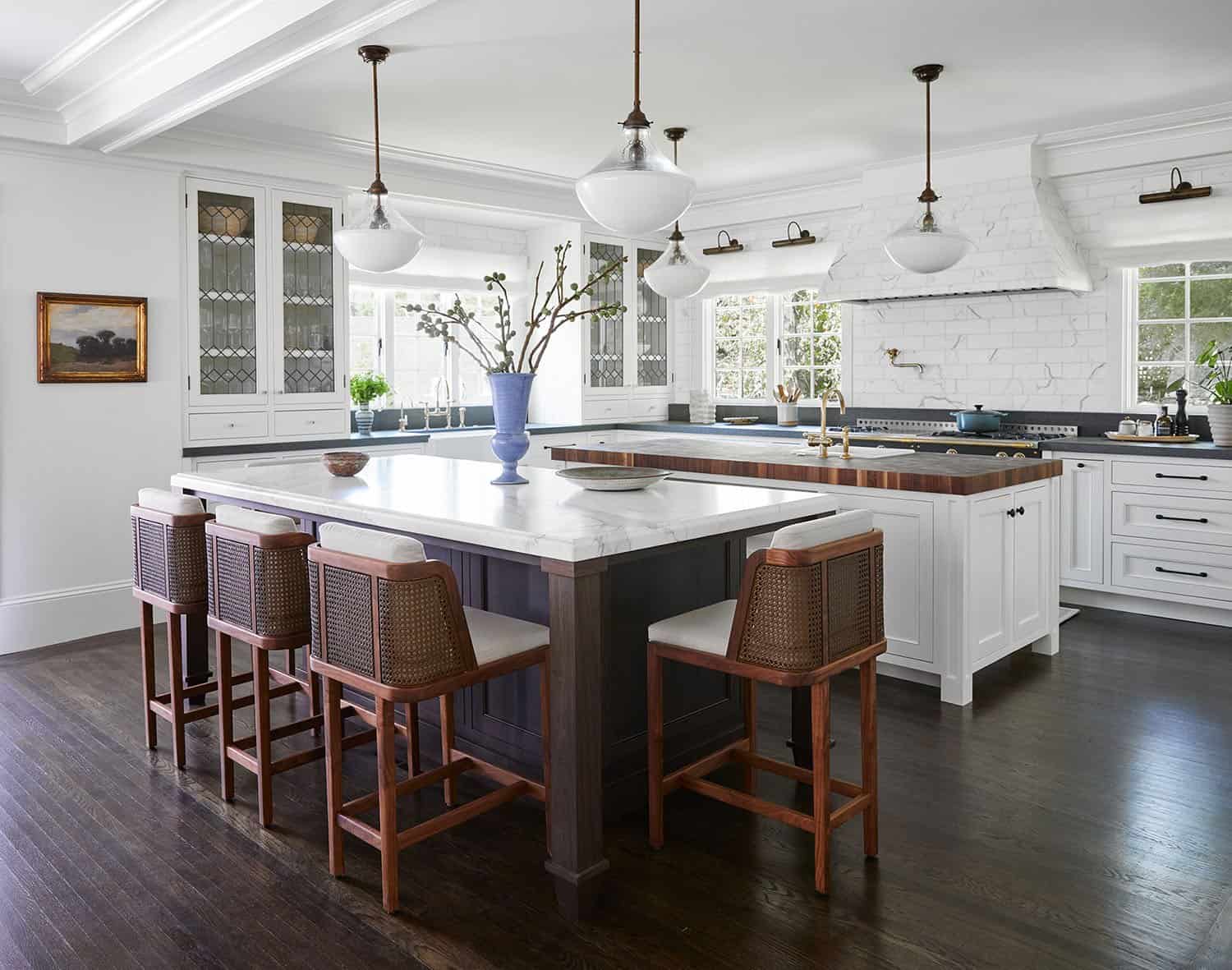
Above: The kitchen features vintage-inspired details with beautiful Calacatte marble tile on the hood, backsplash, and island countertop (great for baking). The main island is topped with walnut, perfect for cooking prep. The perimeter countertops are black-honed granite, durable, and wine and cooking oil proof. The vintage light fixtures were sourced from Obsolete. The upper cabinets have custom leaded glass, inspired by the original windows in this dwelling.
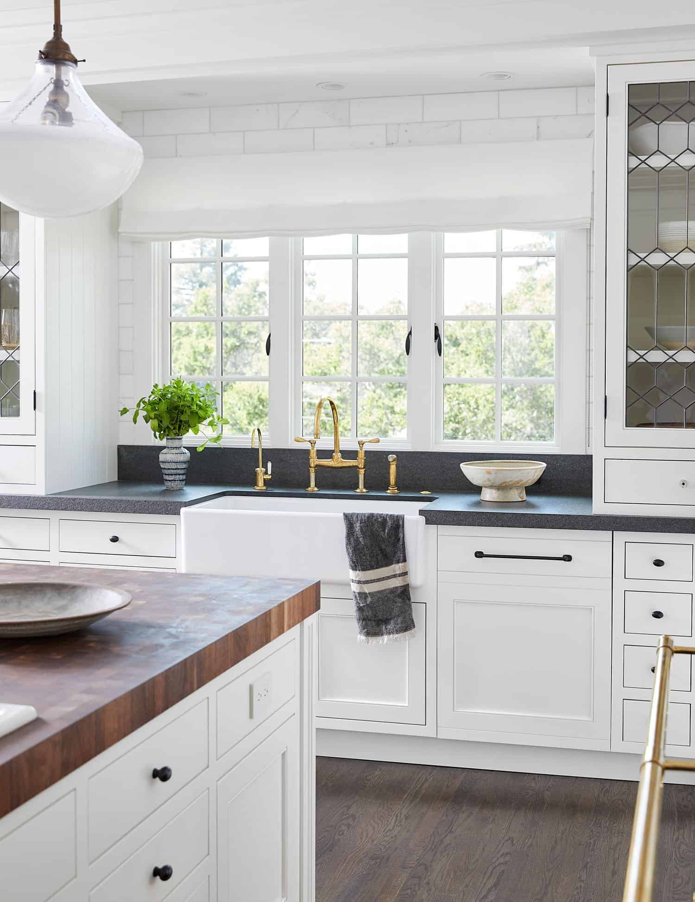

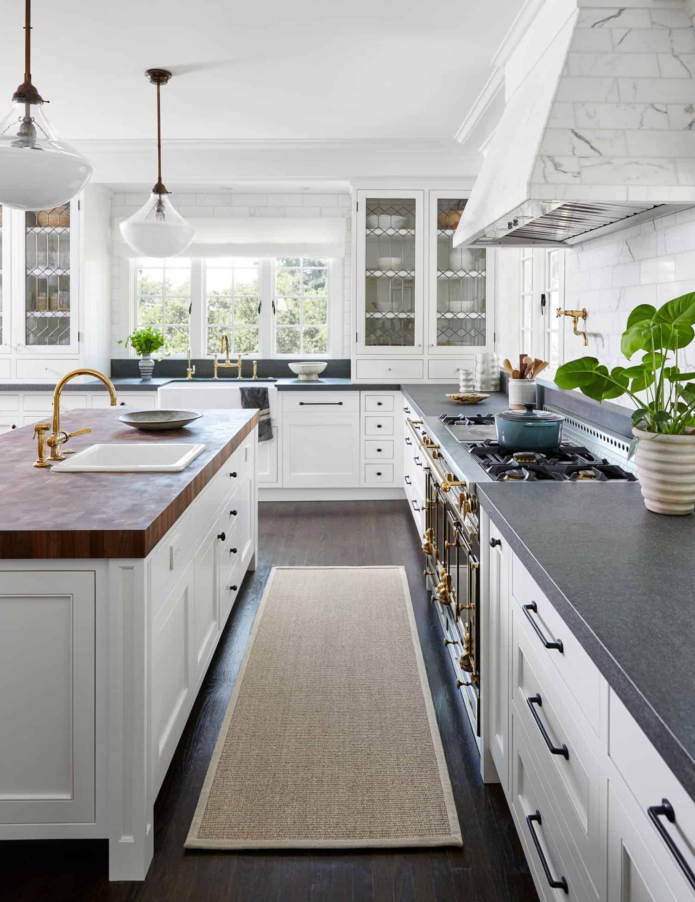
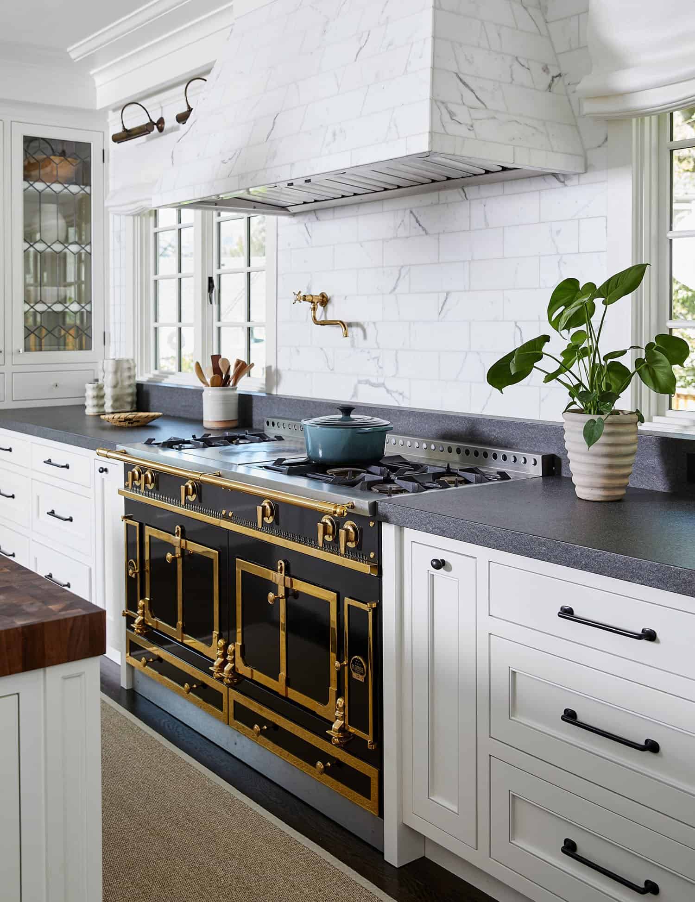
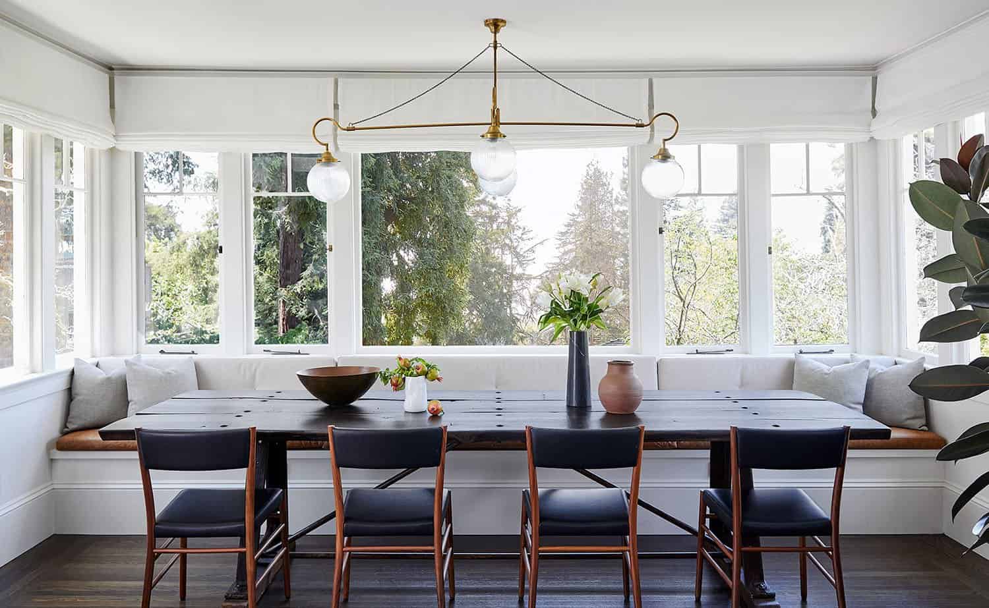
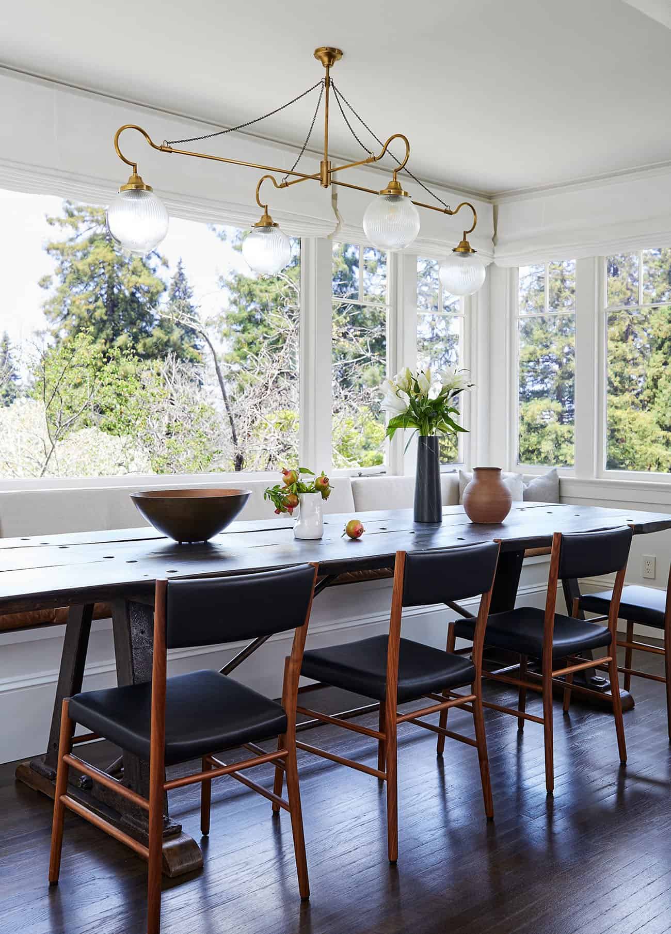
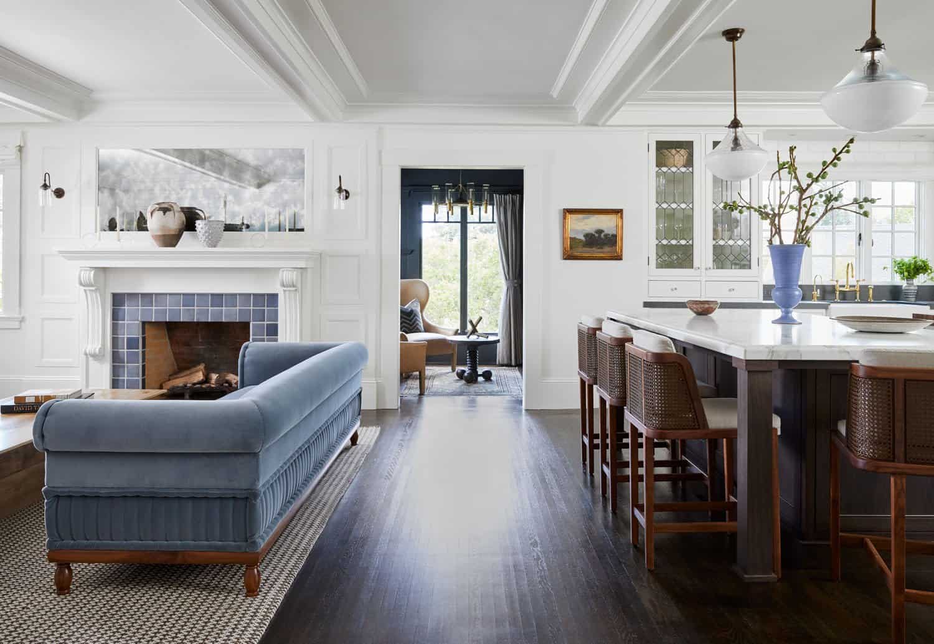
Above: Loading-bearing walls were torn down to create a great room and to provide enough space for dual islands in the kitchen. Steel beams on the ceiling were concealed with ceiling coffering not only for aesthetics but to create a visual separation of living zones. The historic fireplace in the living room preserves the charm of the old house.
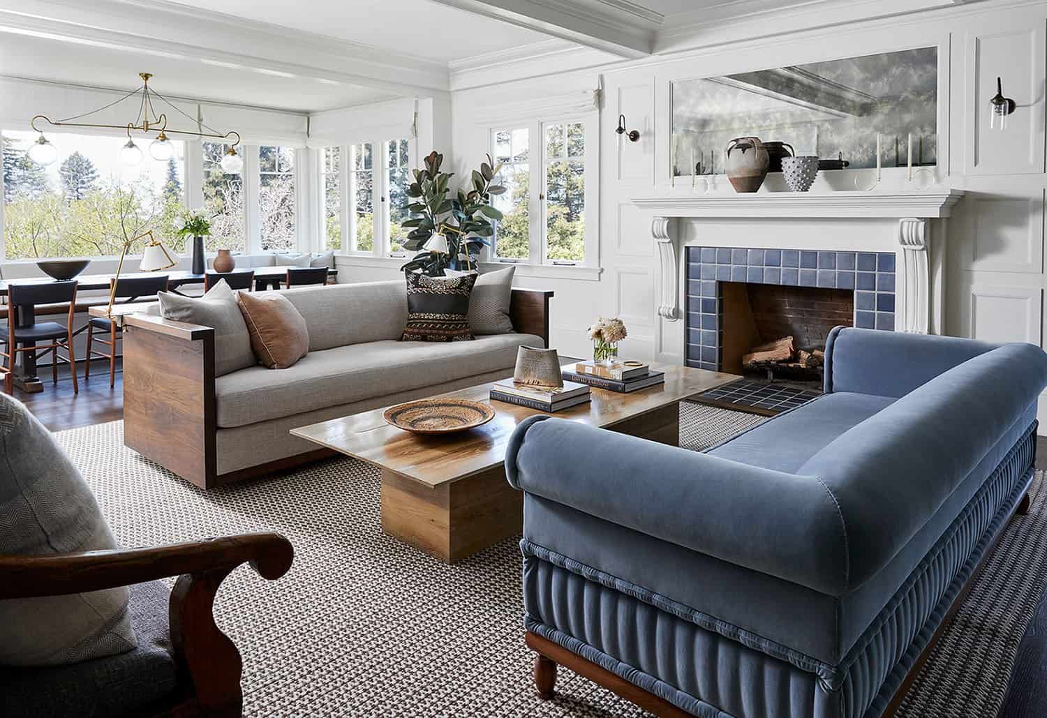
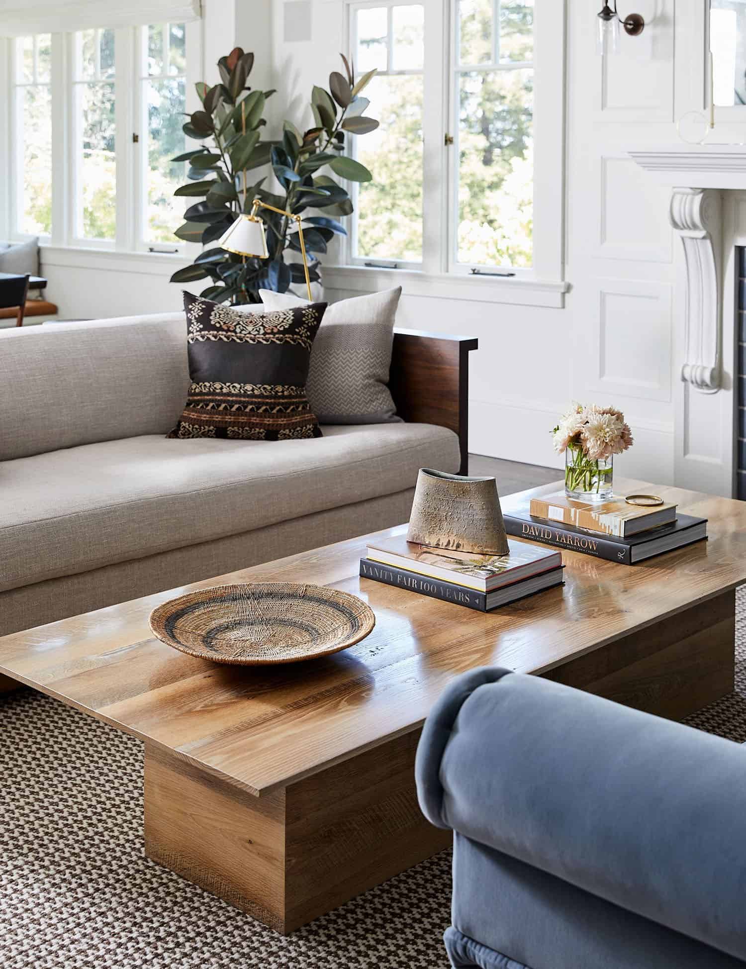
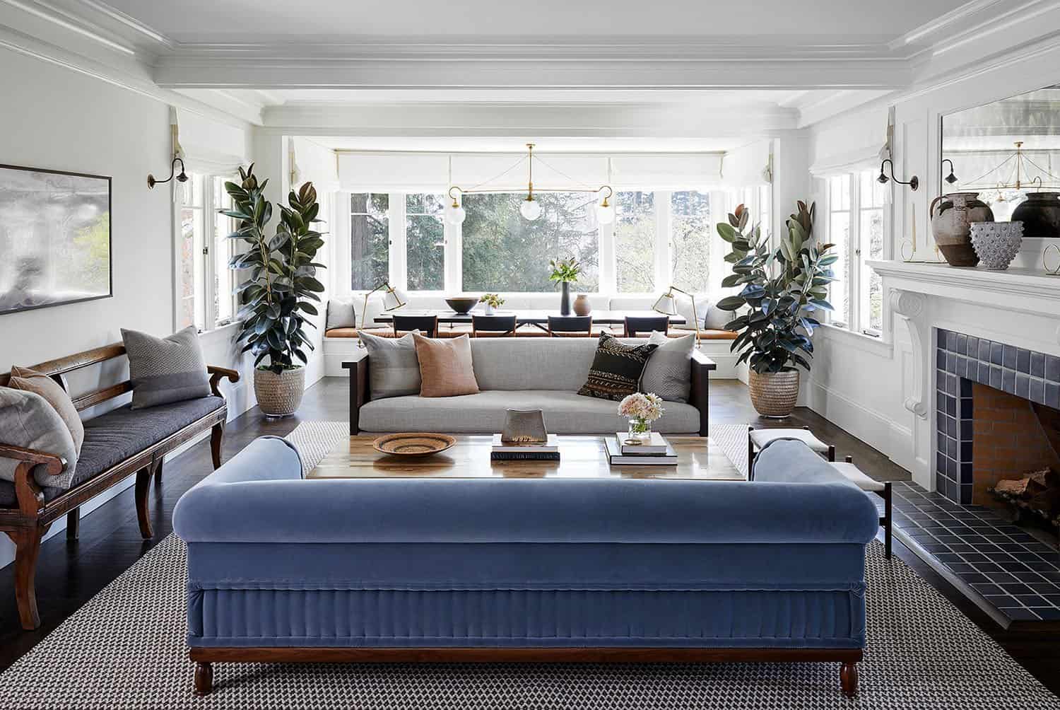
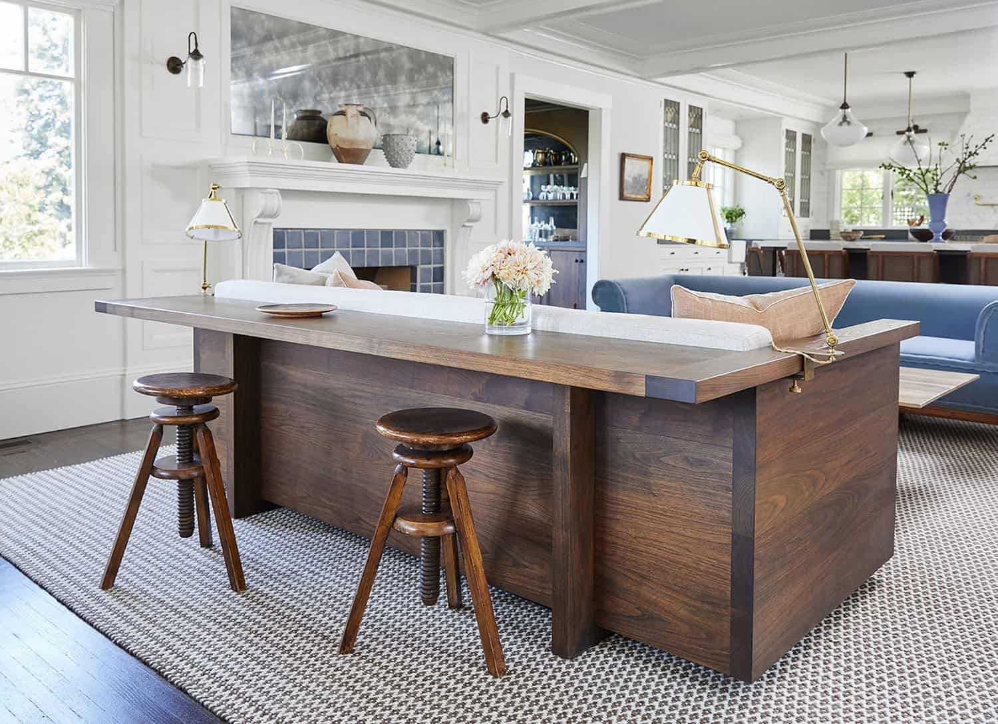
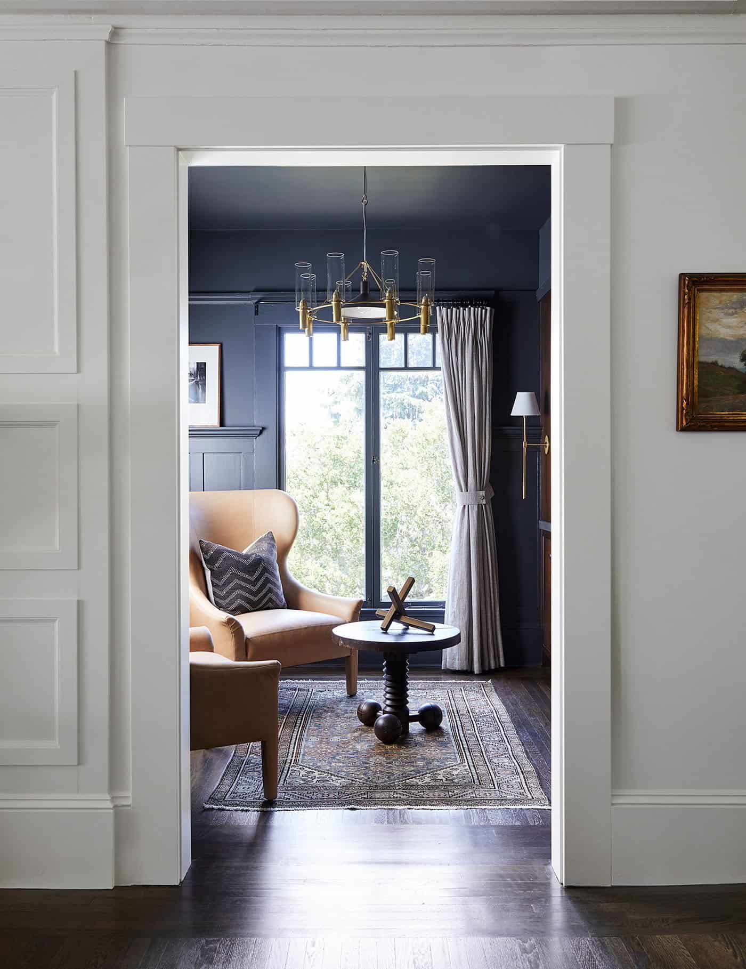

Above: An alcove was transformed into an intimate bar area with seating for two. This space features custom walnut cabinetry and walls painted in Off-Black – Farrow & Ball. The vintage table is by Charles Dudouyt, while the vintage inspired light fixtures were sourced from Robert Long Lighting. On the floor, an antique area rug was sourced from The Vintage Rug Shop in Oakland.
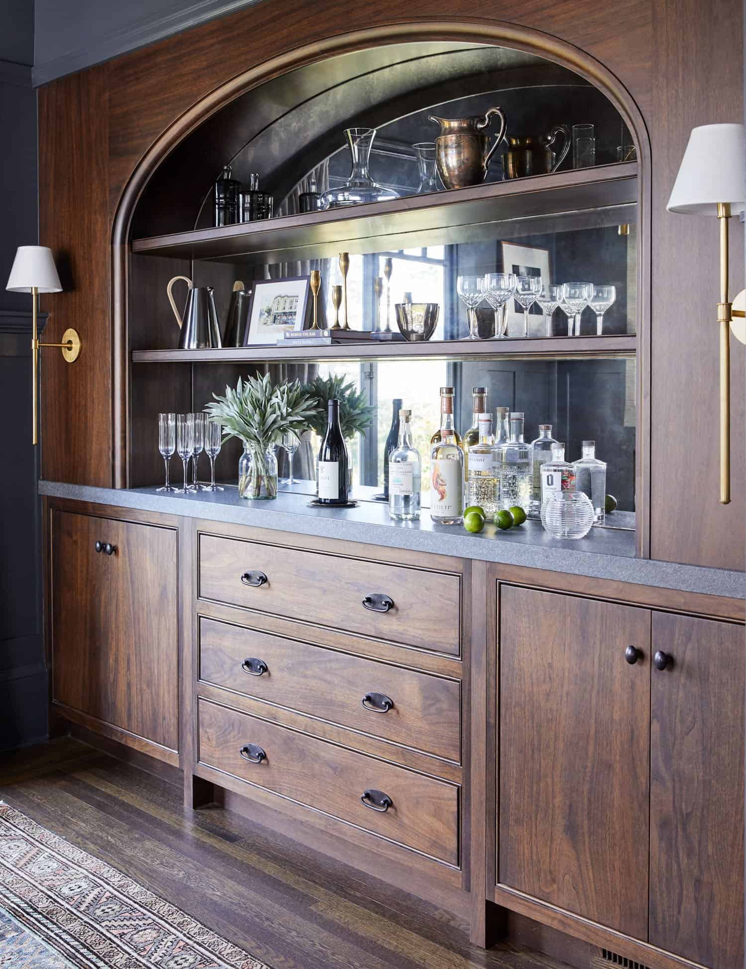
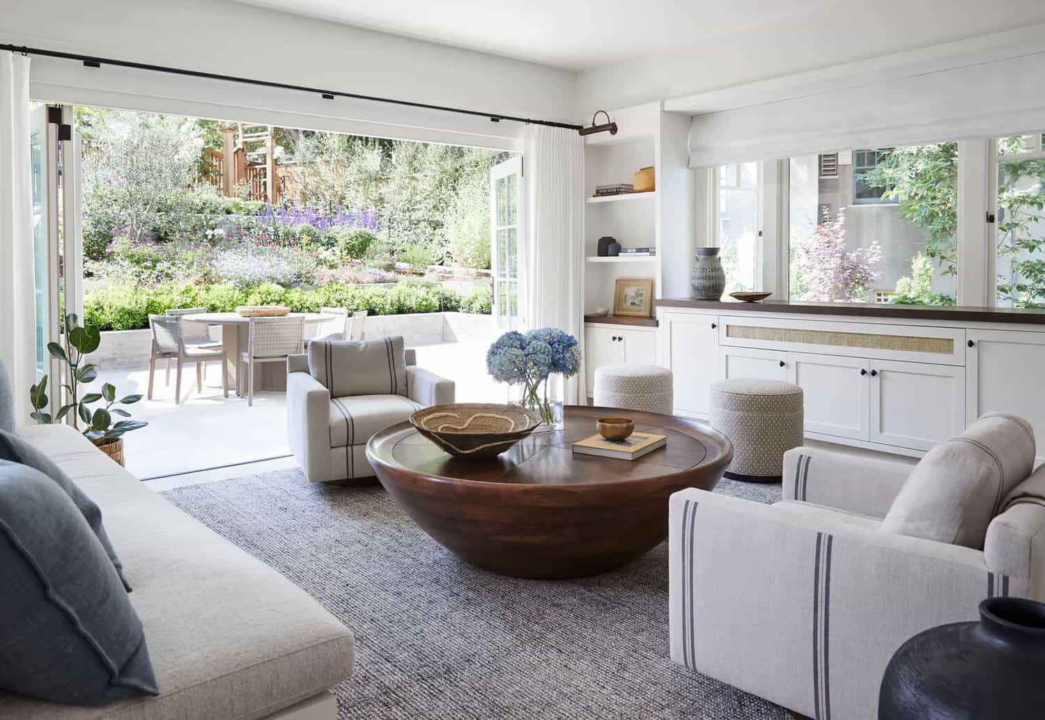
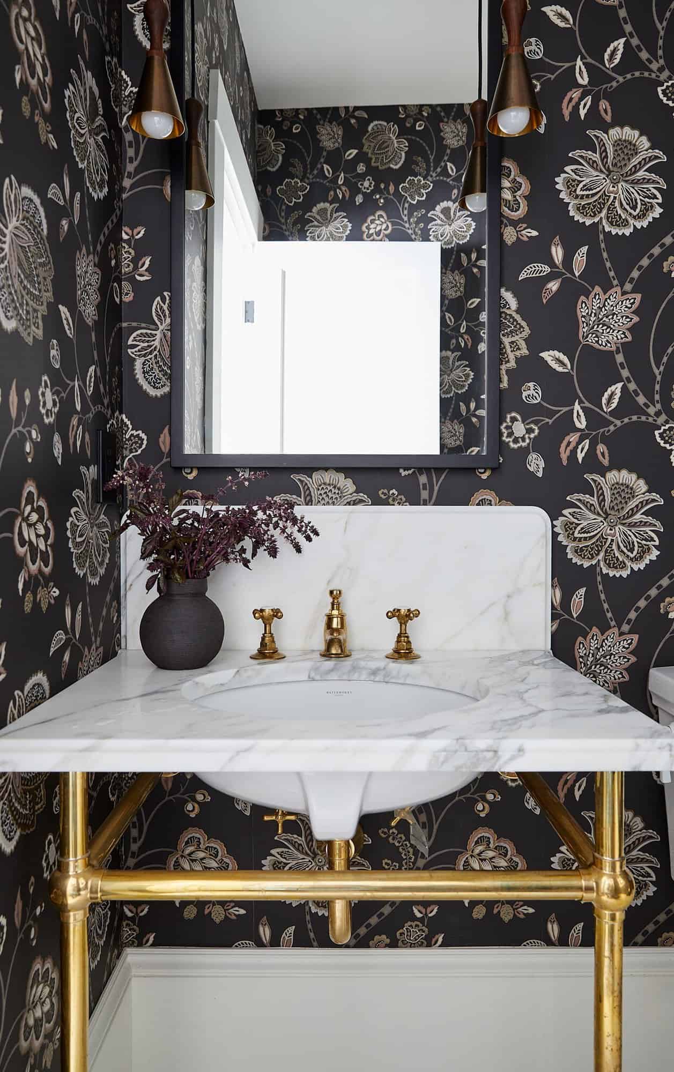
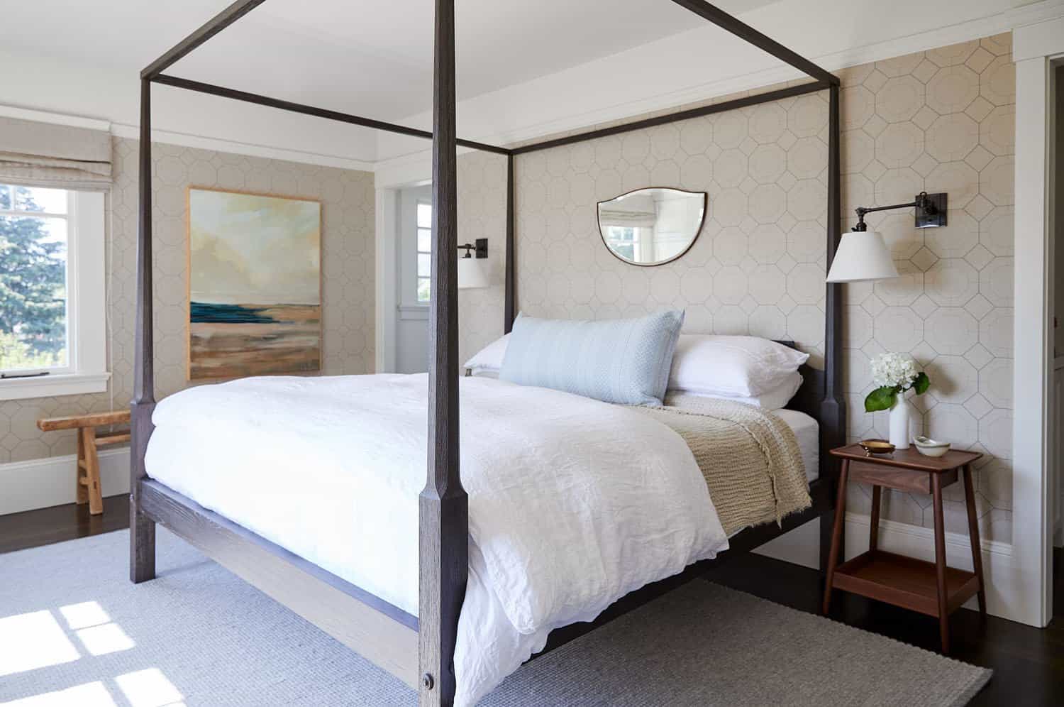

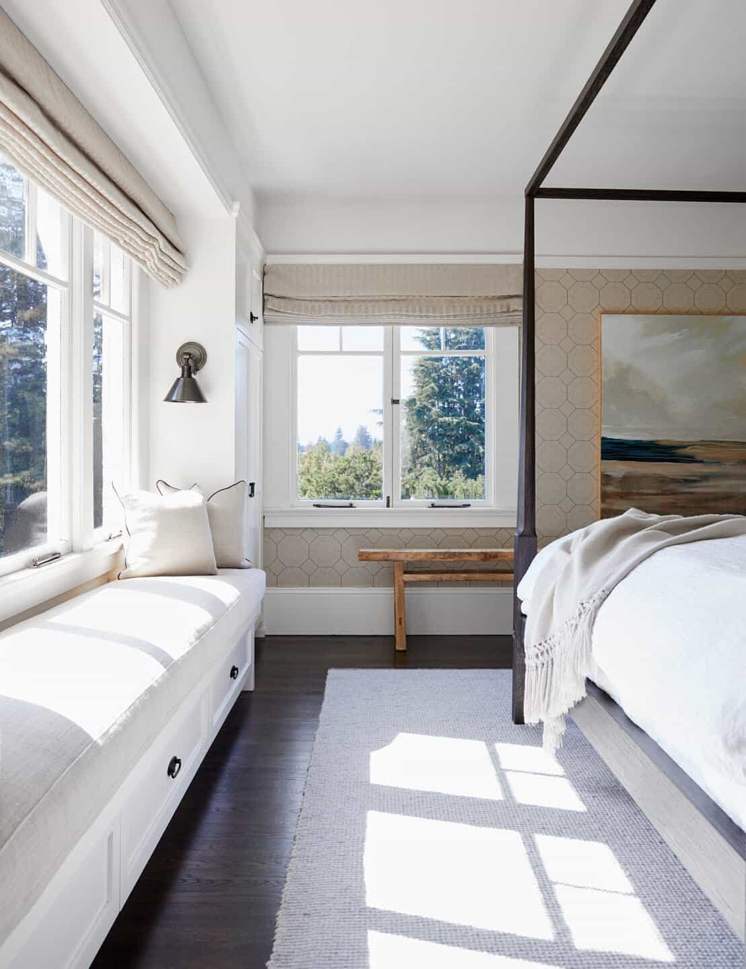

Above: The main bathroom boasts a walnut vanity, marble countertops and flooring, and leaded glass finishes. In the shower, the designer selected a blue brick tile that mimics the color of the sky.
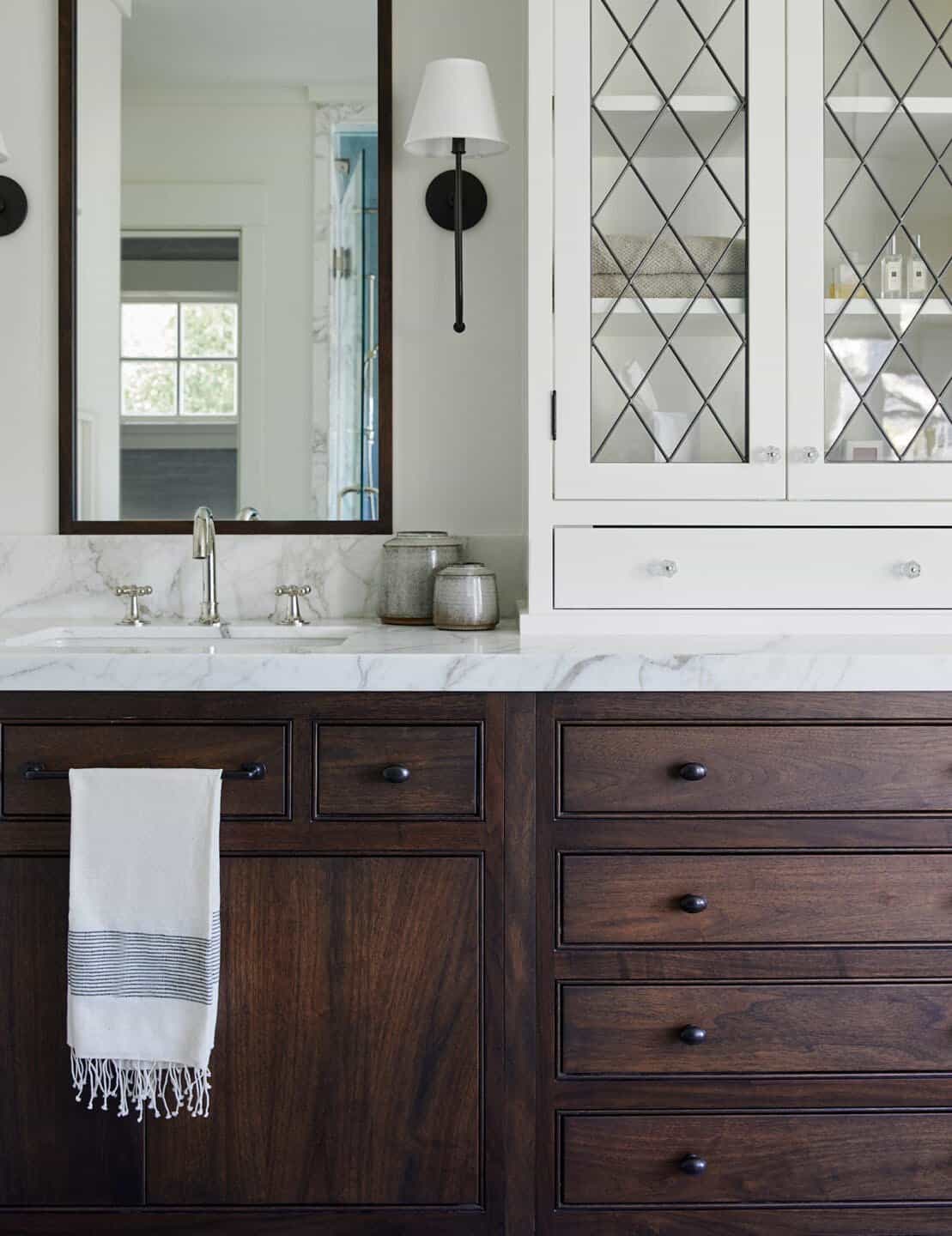
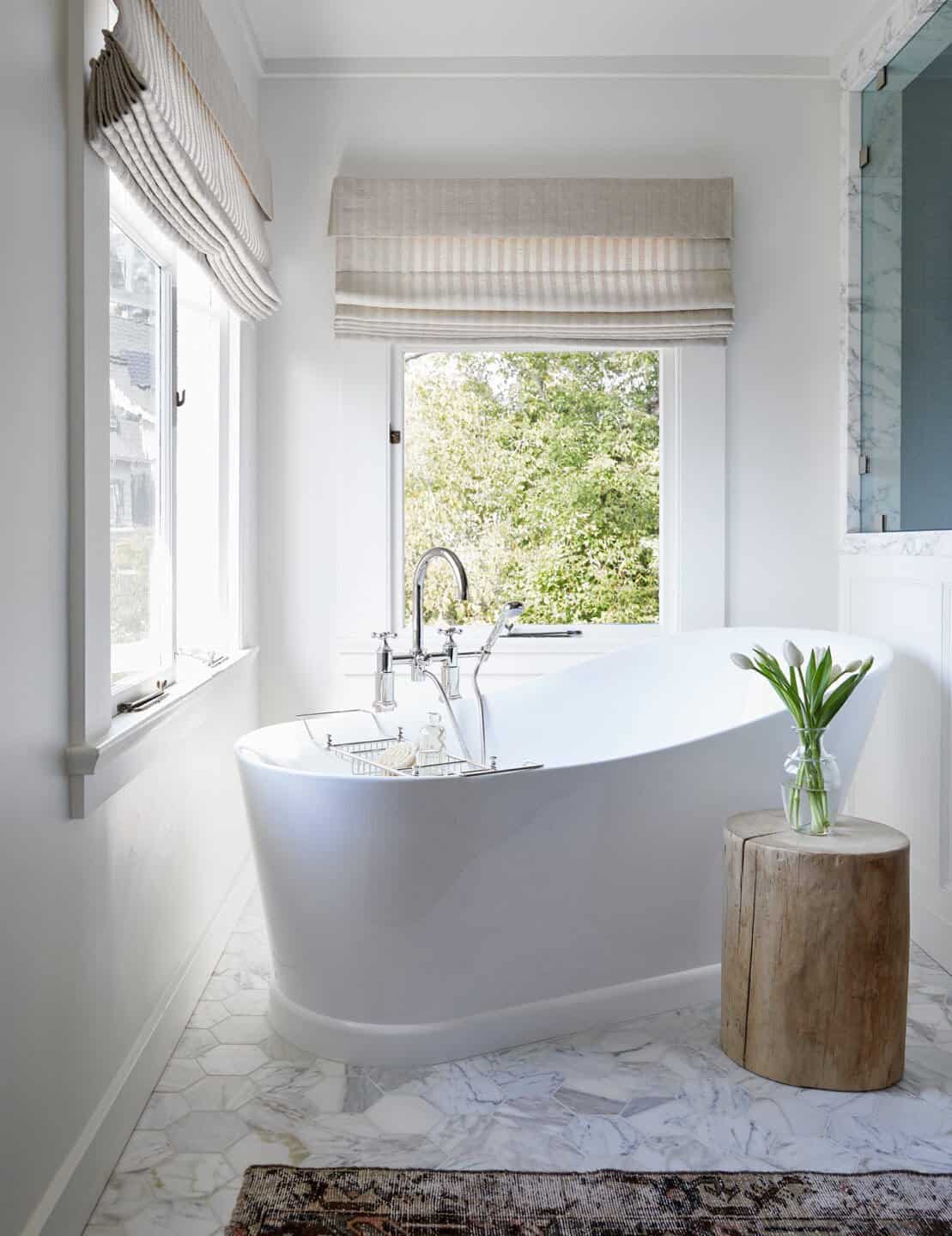
Above: A slipper tub offers a relaxing spa-like experience while soaking in the views of the San Francisco bay. Bringing pattern and texture into this space is another vintage rug sourced from The Vintage Rug Shop.
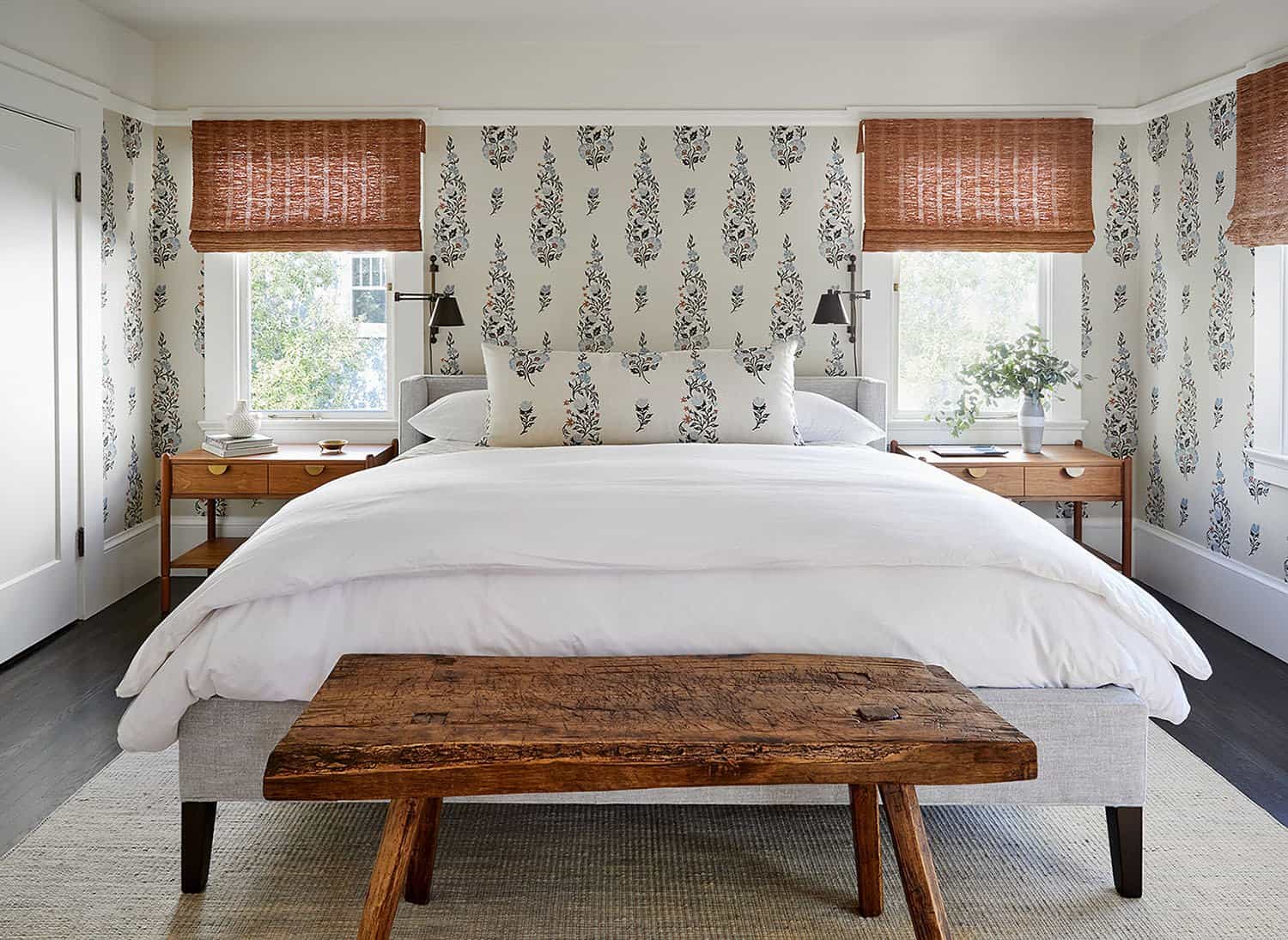
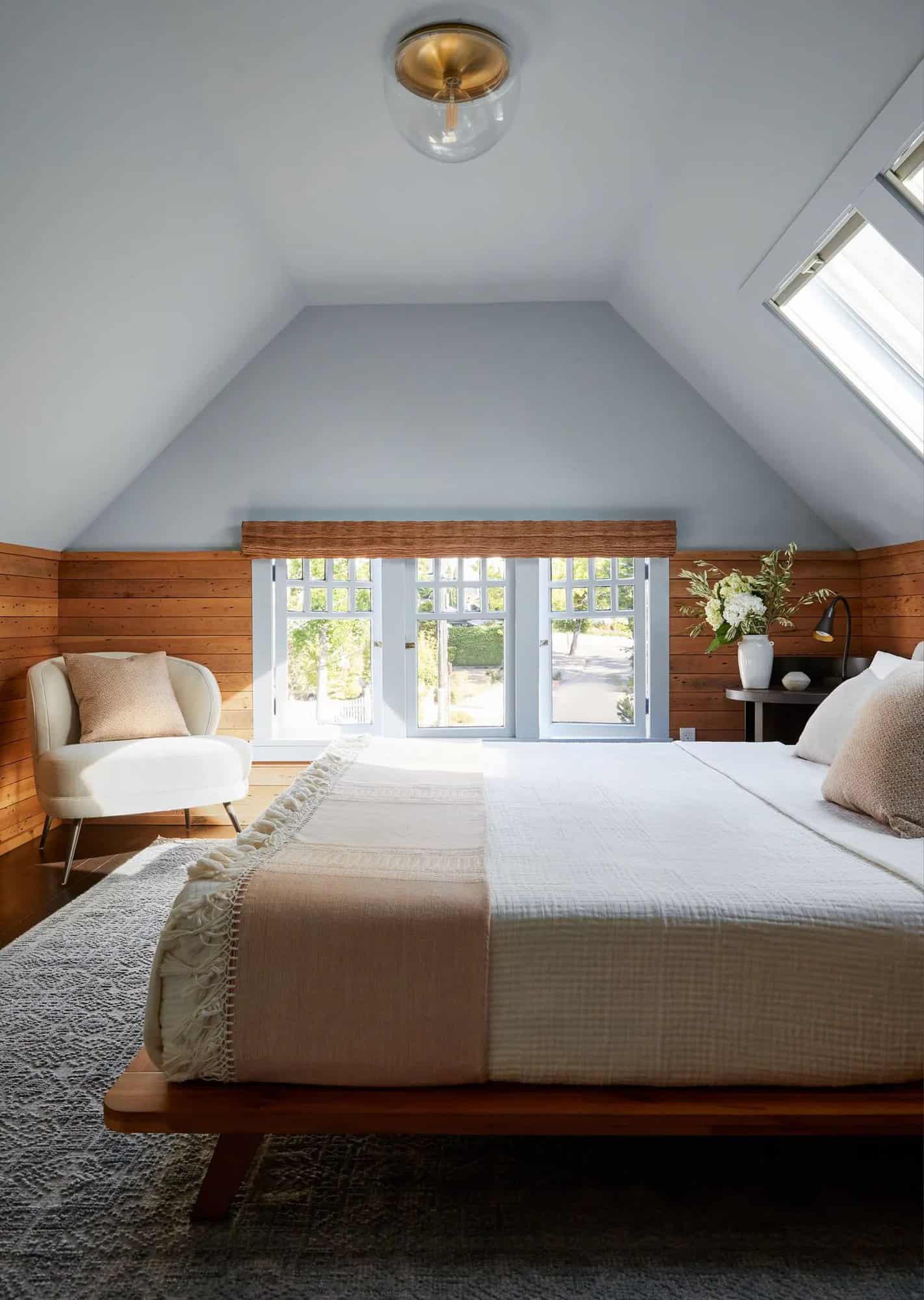
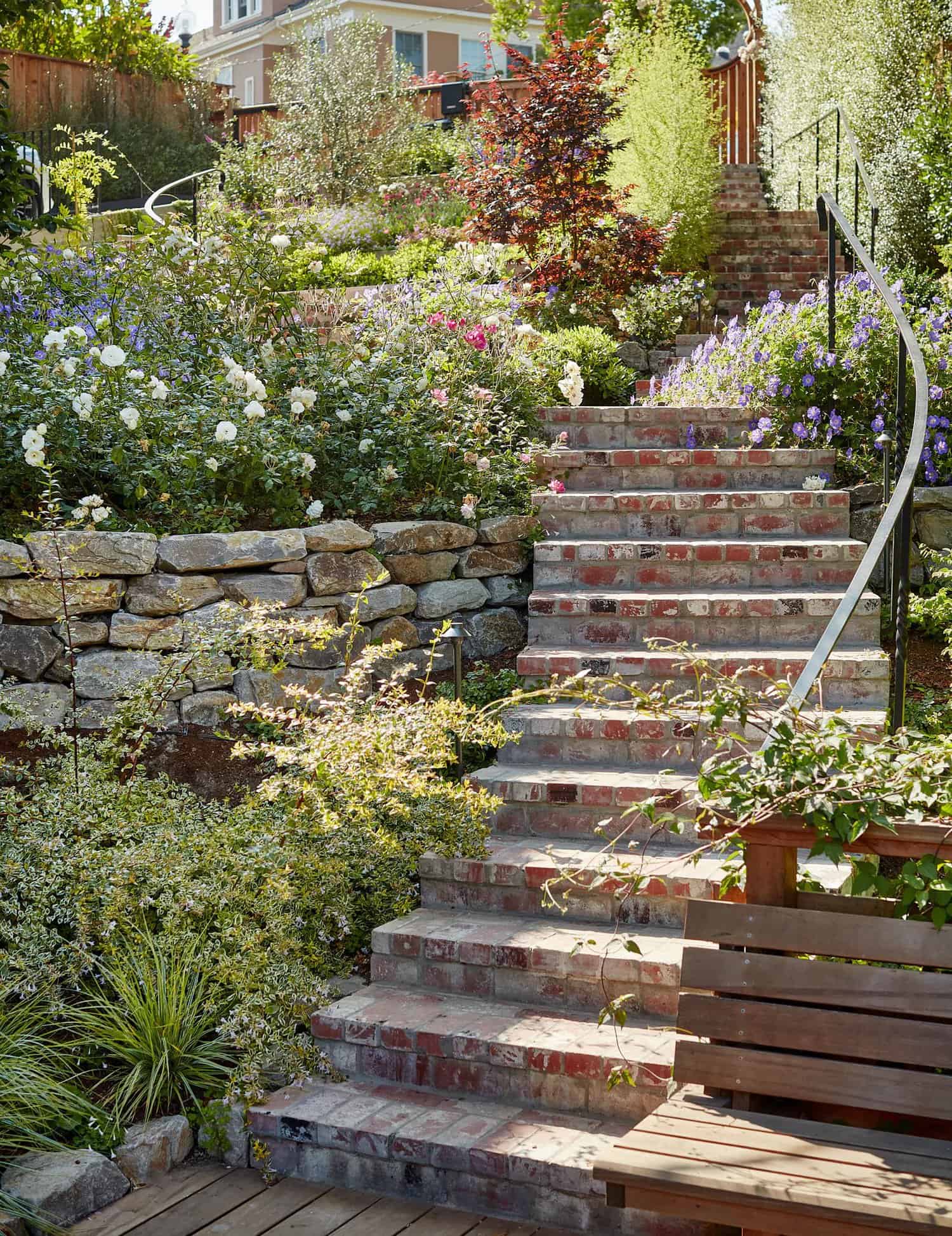
PHOTOGRAPHER John Merkl


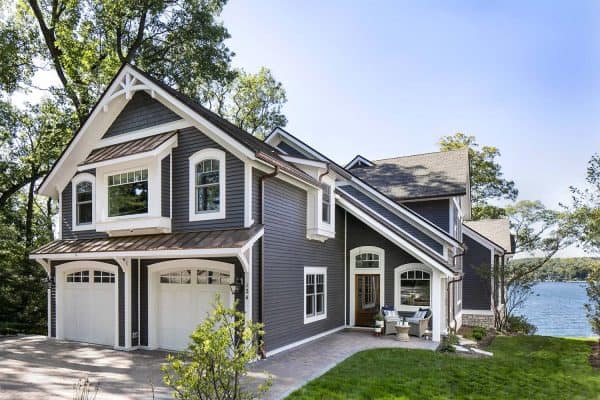
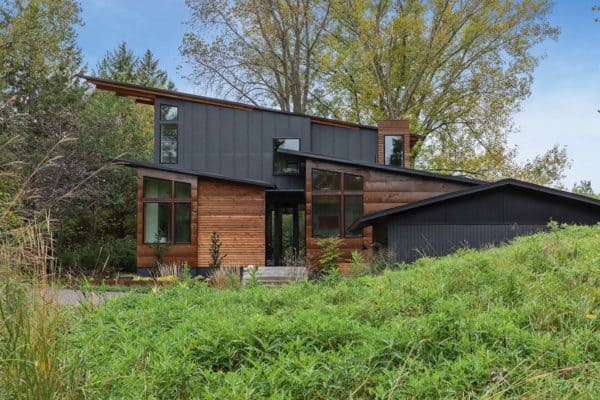
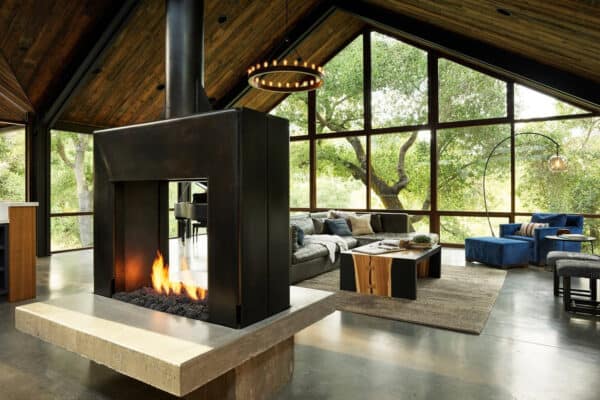

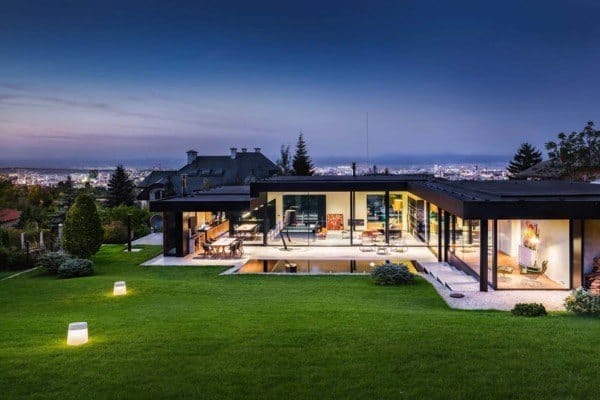

0 comments