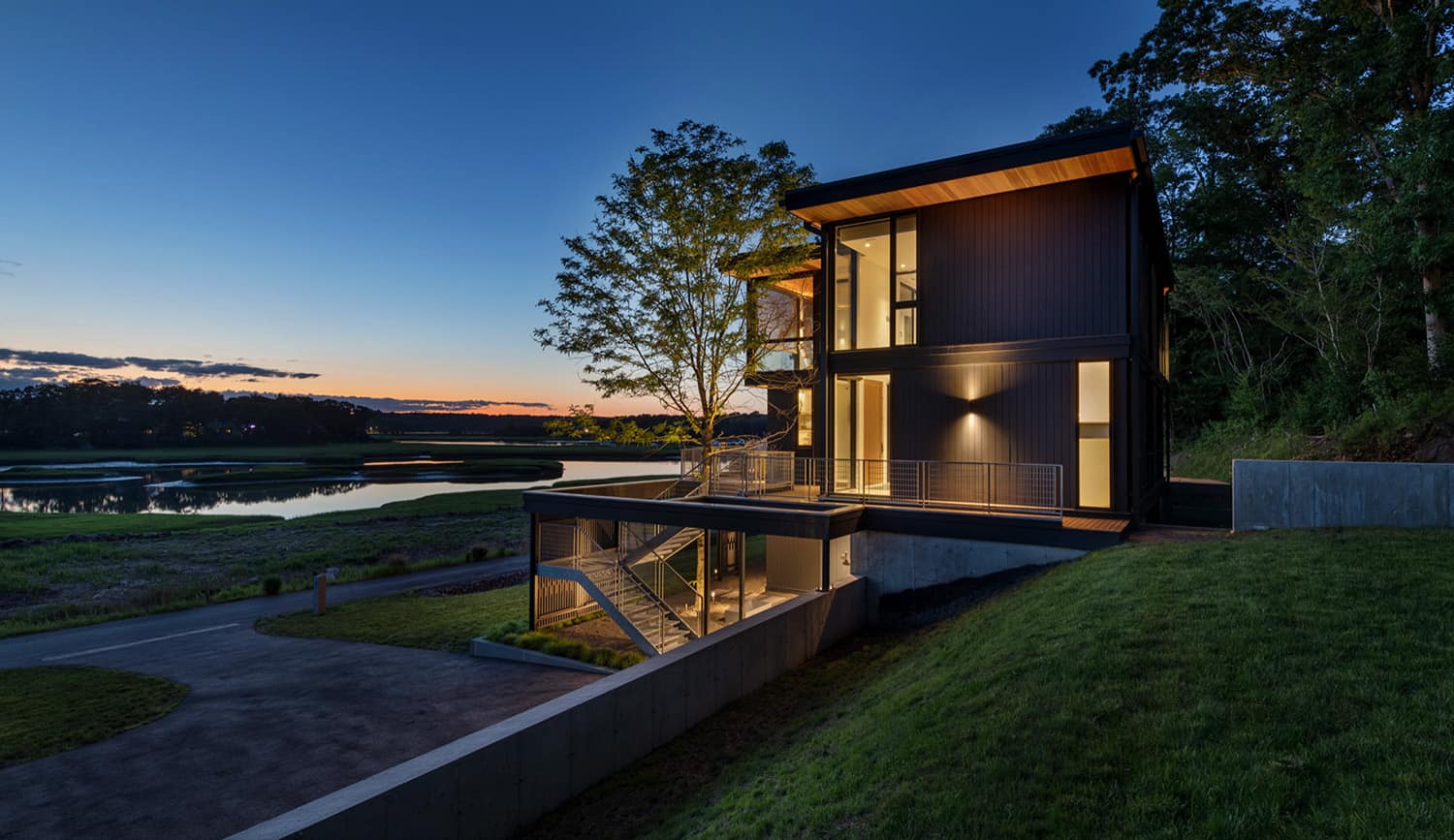
Flavin Architects have envisioned this spectacular modern house embedded into a steeply sloped site overlooking the Annisquam River in Cape Ann, Massachusetts. The home’s linear layout is oriented parallel to the contours of the hillside, minimizing site disturbance. The stacked massing and galvanized steel detailing of the home recall the industrial vernacular of the Gloucester waterfront, and the dark color helps the house settle into its wooded site.
DESIGN DETAILS: ARCHITECT Flavin Architects GENERAL CONTRACTOR Brookes + Hill Custom Builders INTERIOR DESIGNER Atsu Gunther Design LANDSCAPE ARCHITECT Wagner Hodgson Landscape Architecture STRUCTURAL ENGINEER Webb Structural Services MECHANICAL ENGINEER Sun Engineering SURVEYOR + CIVIL ENGINEER + WETLANDS SPECIALIST The Morin-Cameron Group TECHNOLOGY DESIGN System7 STRUCTURAL STEEL Kelley Welding MILLWORK Modern Heritage
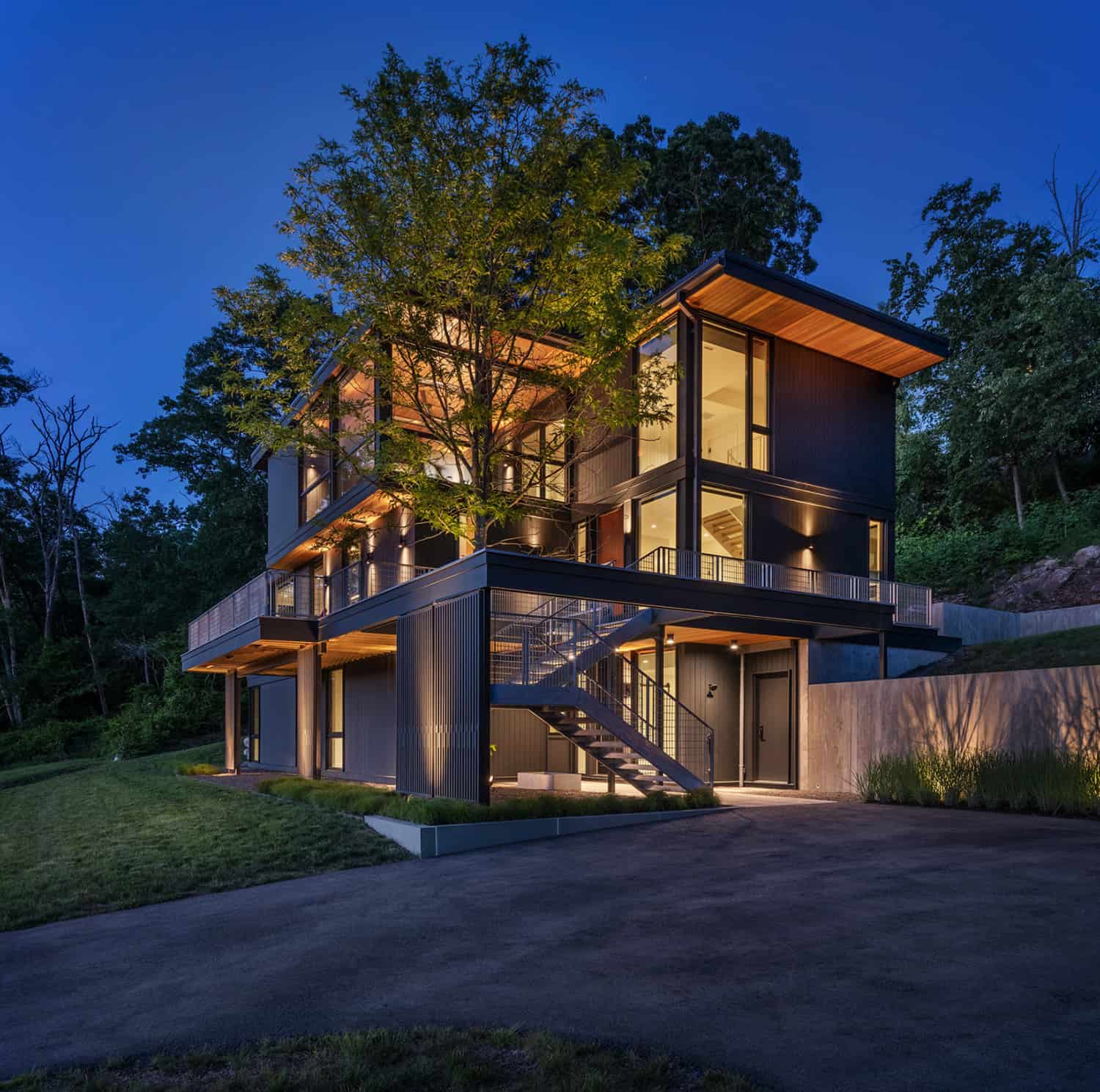
To integrate the house more fully with its natural surroundings, a tree was planted at the front of the home, extending up through the second-floor deck. An exterior steel stair adjacent to the tree leads from the parking area to a second-floor deck and the home’s front door.
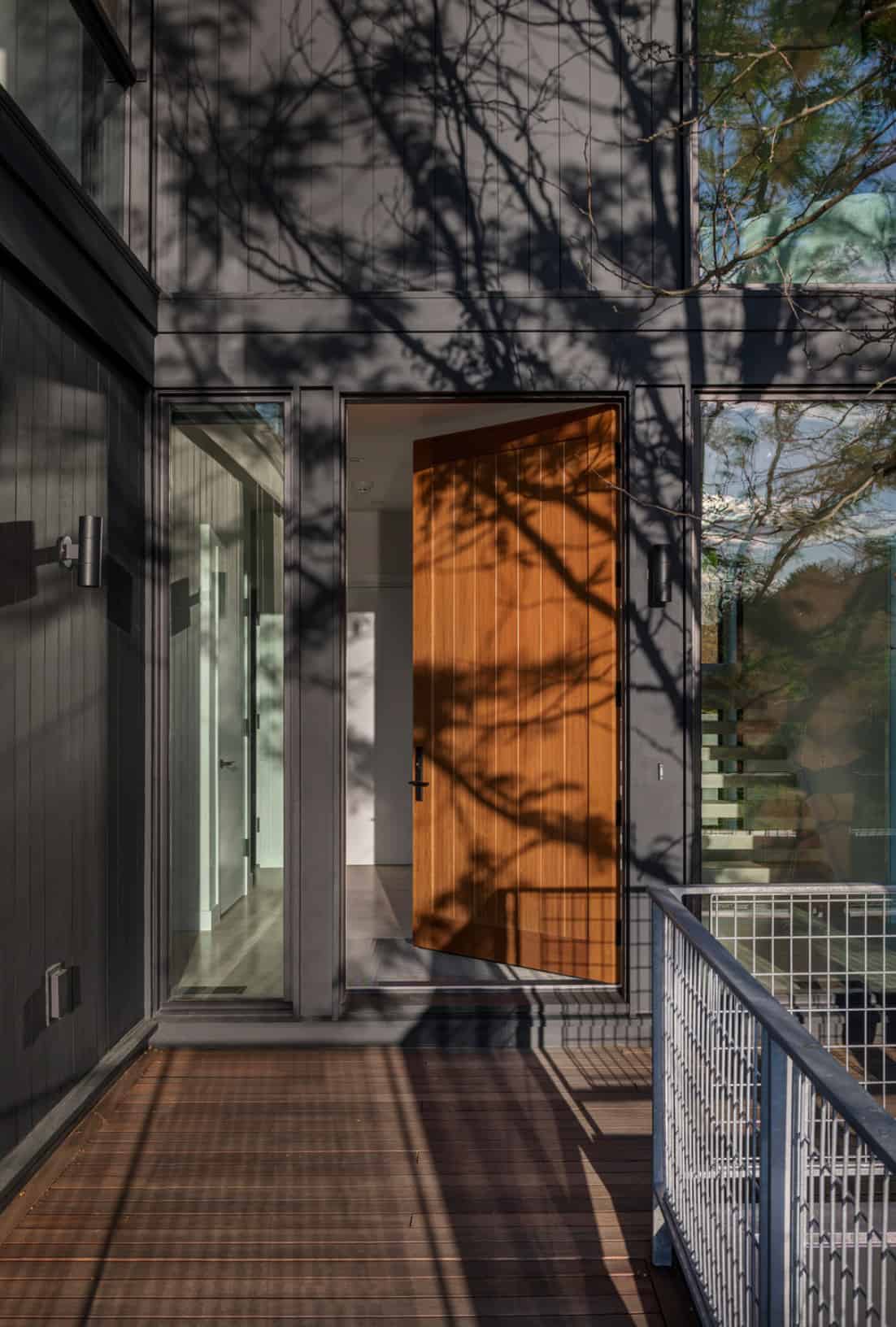
What We Love: This fascinating house on the Annisquam River provides its occupants with scenic views from its idyllic hillside location. Integrated into a steeply sloping site, this home offers privacy for the bedroom spaces while the main living spaces capture the picturesque vistas. We are loving the idea of the sleeping porch for family gatherings and to enjoy fresh, cool breezes off the water during the summer months.
Tell Us: What features in the design of this home do you find most appealing and what would you change? Let us know in the Comments below!
Note: Be sure to check out a couple of other spectacular home tours that we have showcased here on One Kindesign in the state of Massachusetts: Geodesic dome gets inspiring mid-century renovation in Massachusetts and Saltbox home features nautical-inspired elements in Cape Cod.
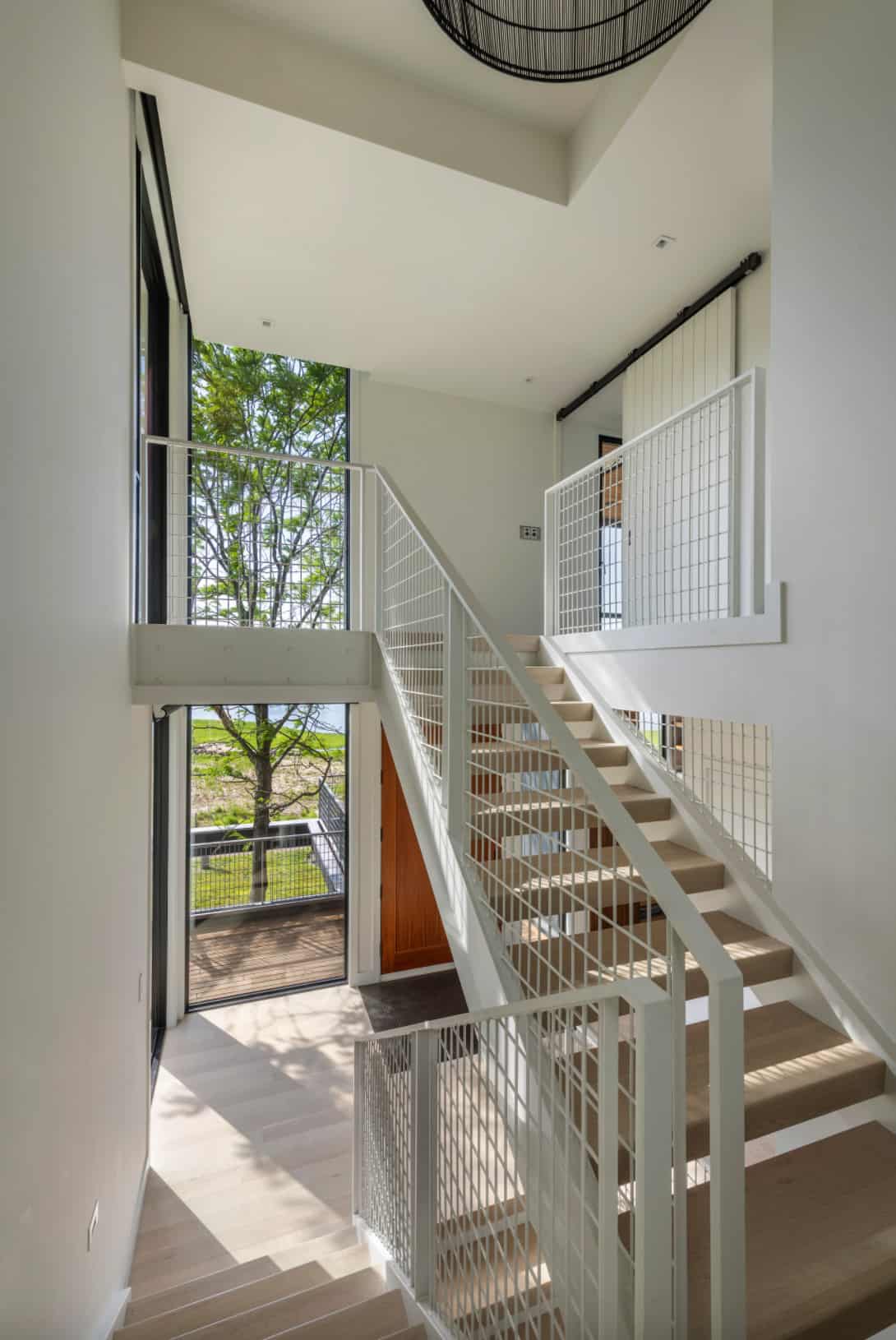
The first-floor bedrooms enjoy the privacy provided by black-painted wood screens that extend from the concrete pad to the second-floor deck. The screens also soften the view of the adjacent road, and visually connects the second-floor deck to the land.
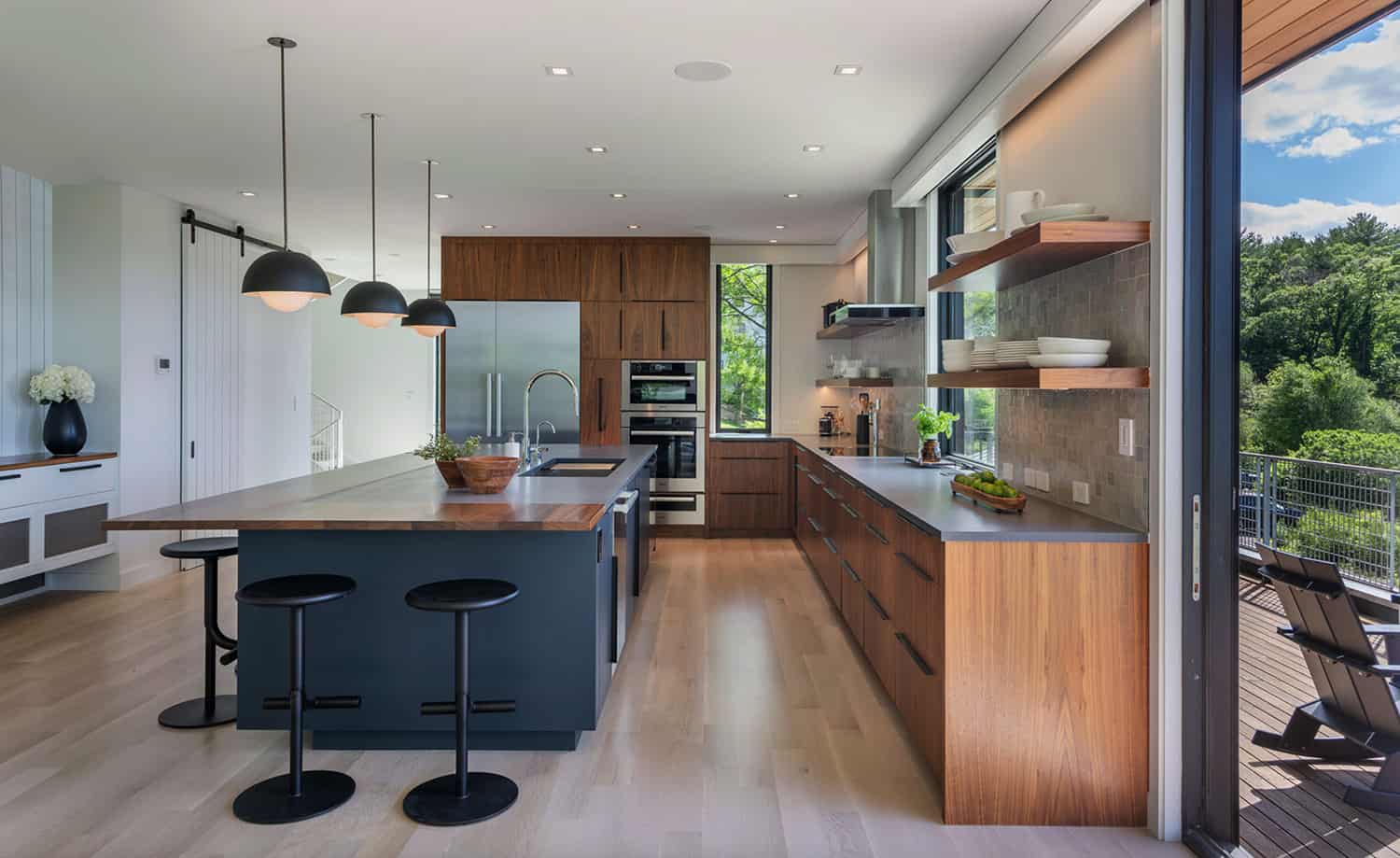
Because the view of the tidal river and wetlands is improved by a higher vantage point, the open plan kitchen, living, and dining areas look over the deck to a view of the river.
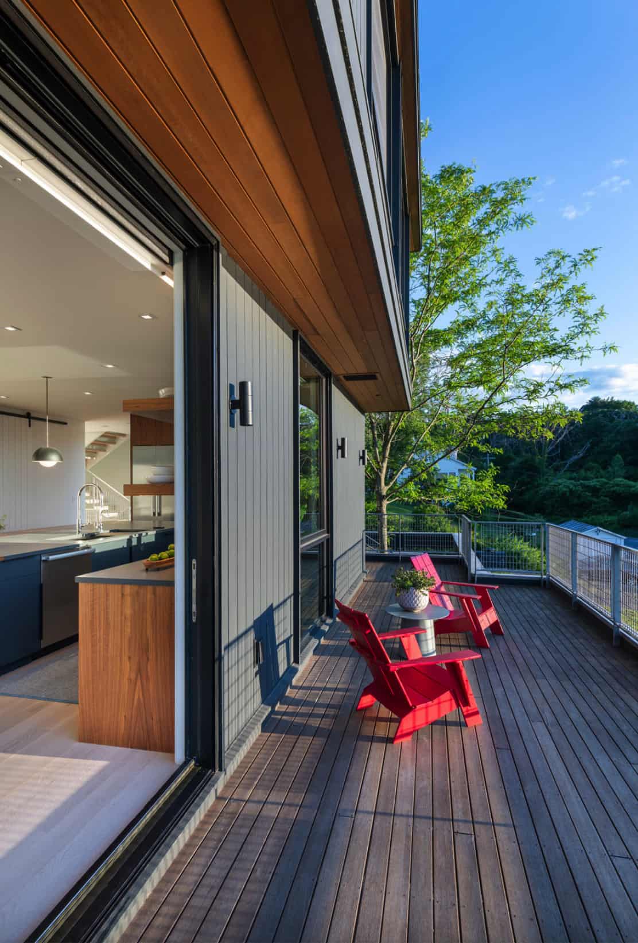
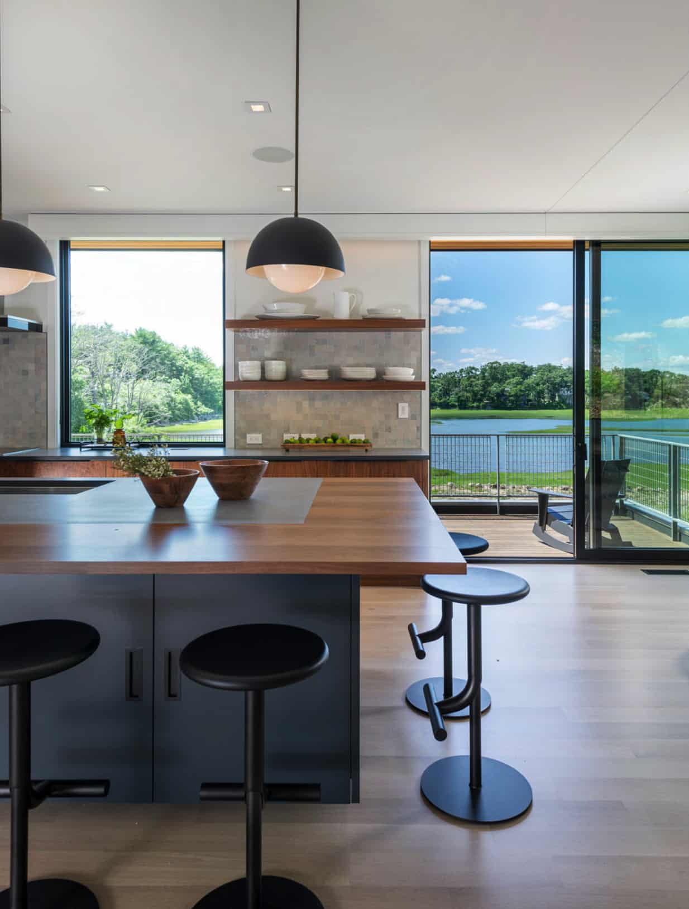
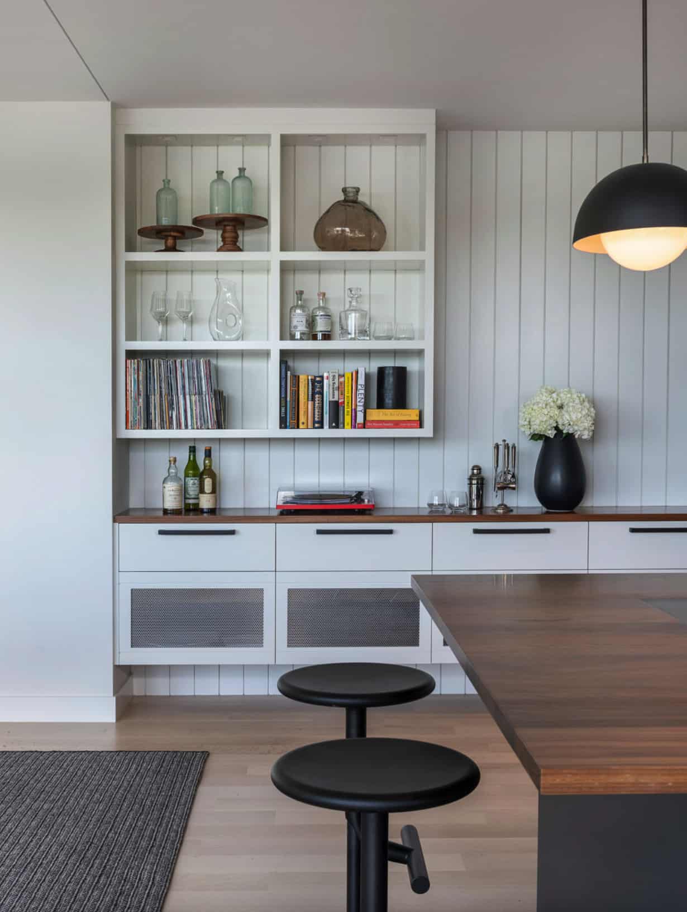
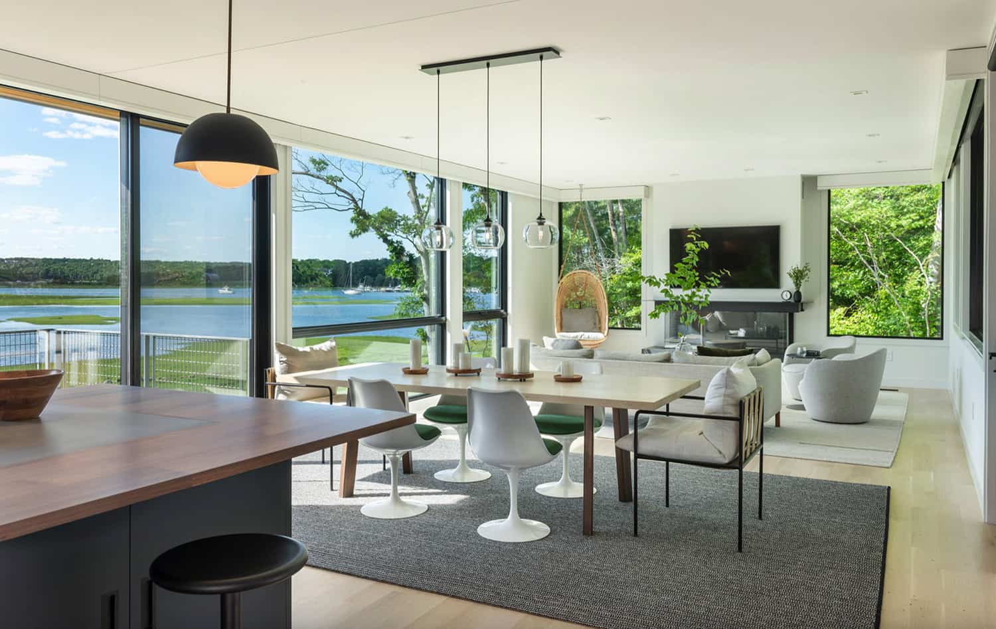
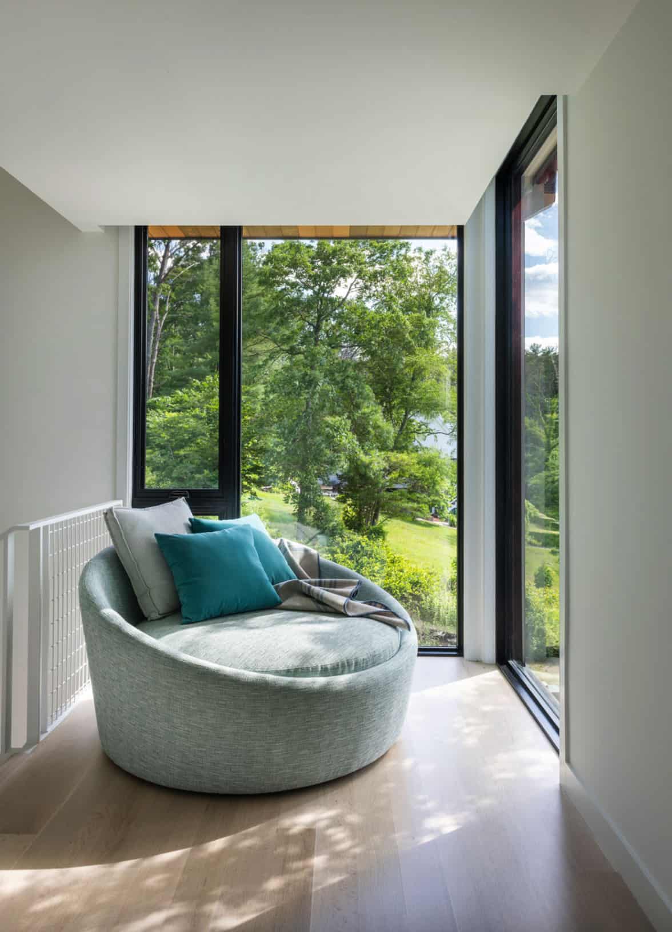
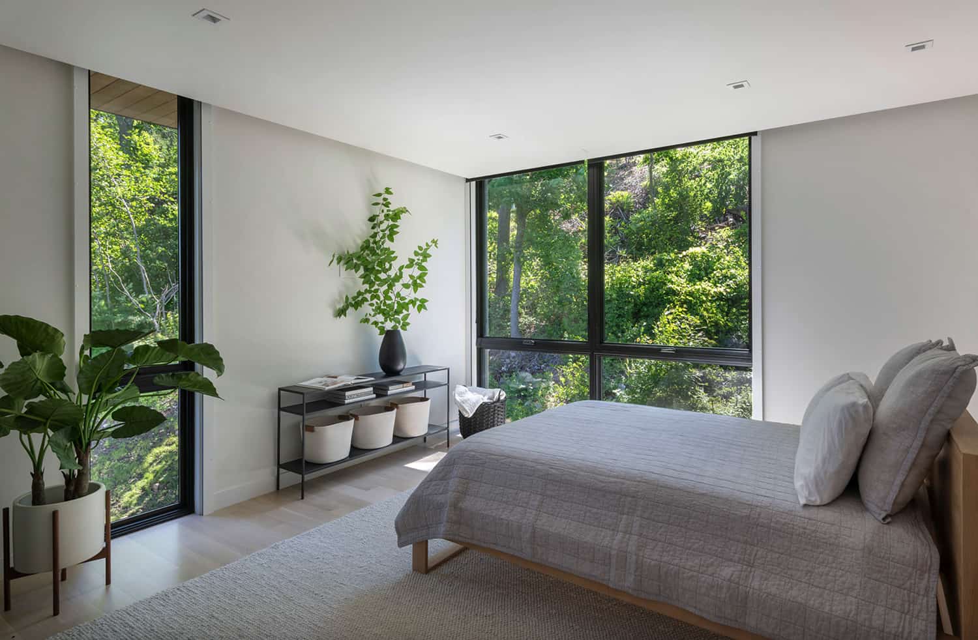
The primary suite is situated even higher, tucked into the rear on the third floor. There, the owner enjoys private views of the steep woodland bank behind the house.
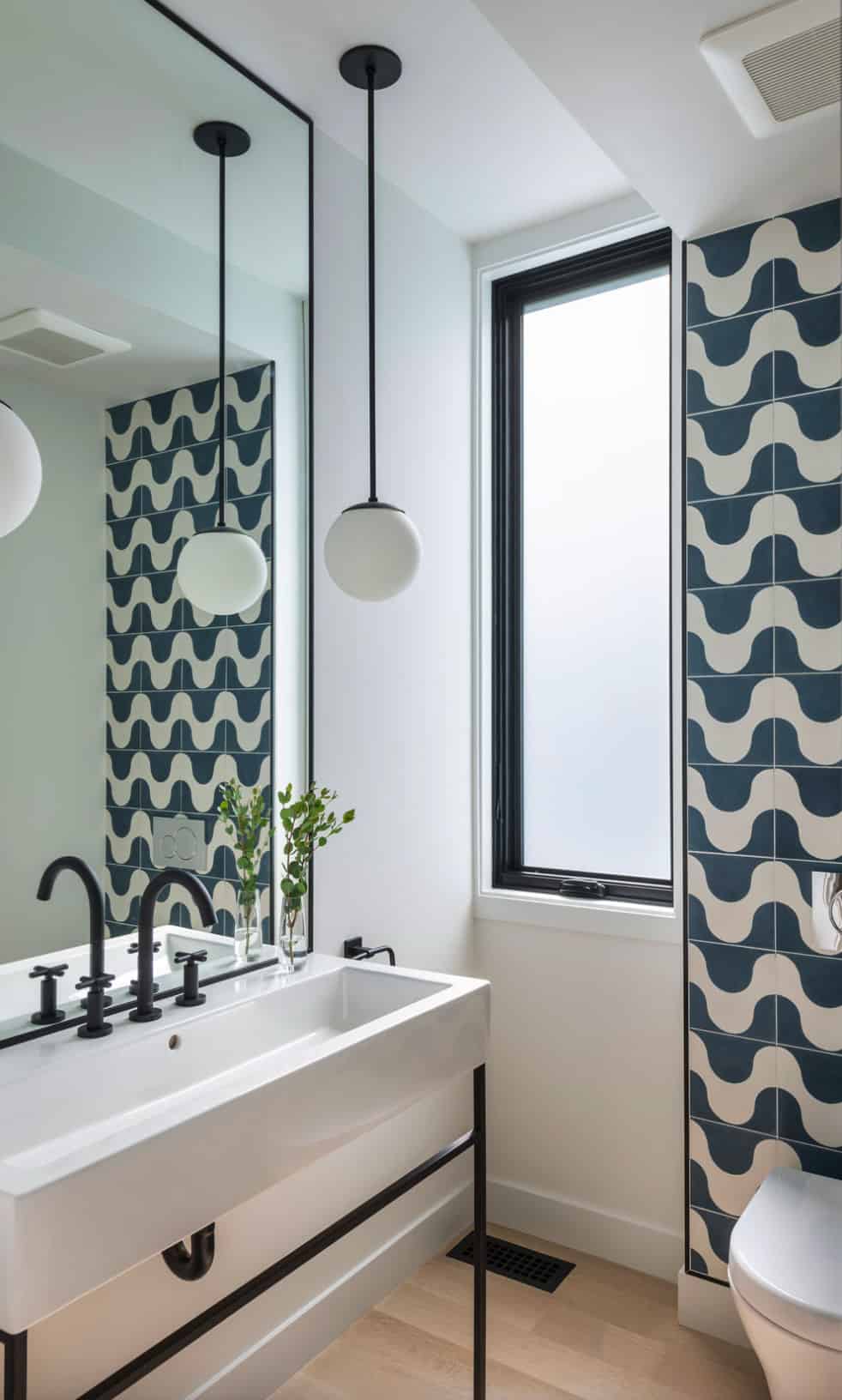
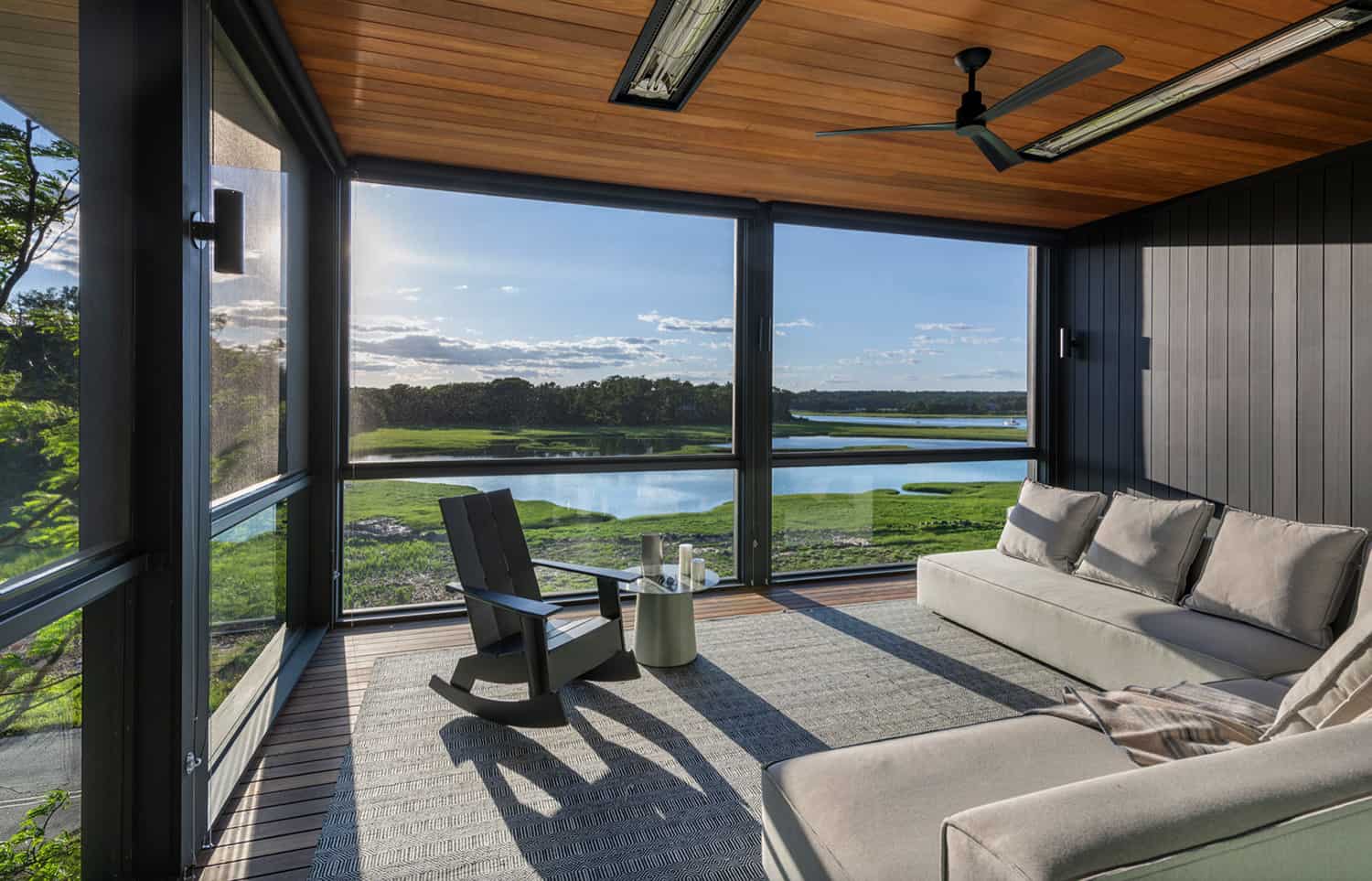
A generous screen porch occupies the front of the house, facing the marsh, providing space for family gatherings and a sleeping porch to enjoy the breezes on hot summer nights.
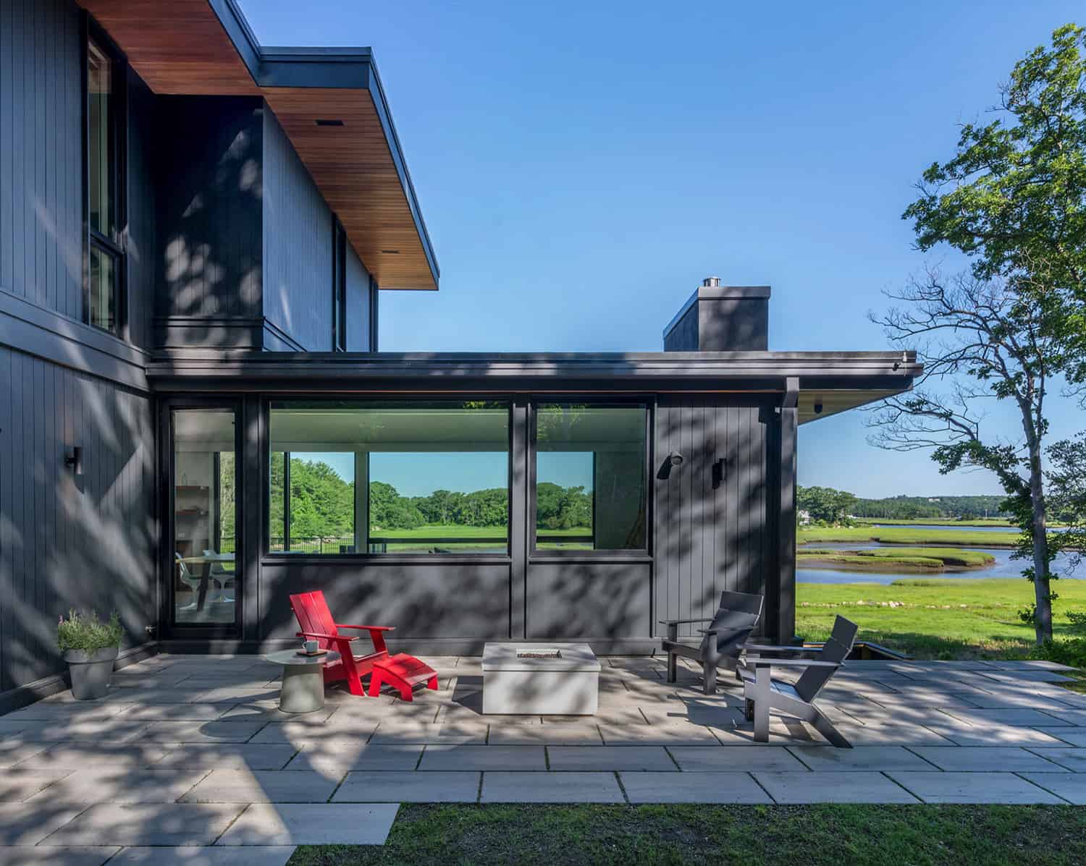
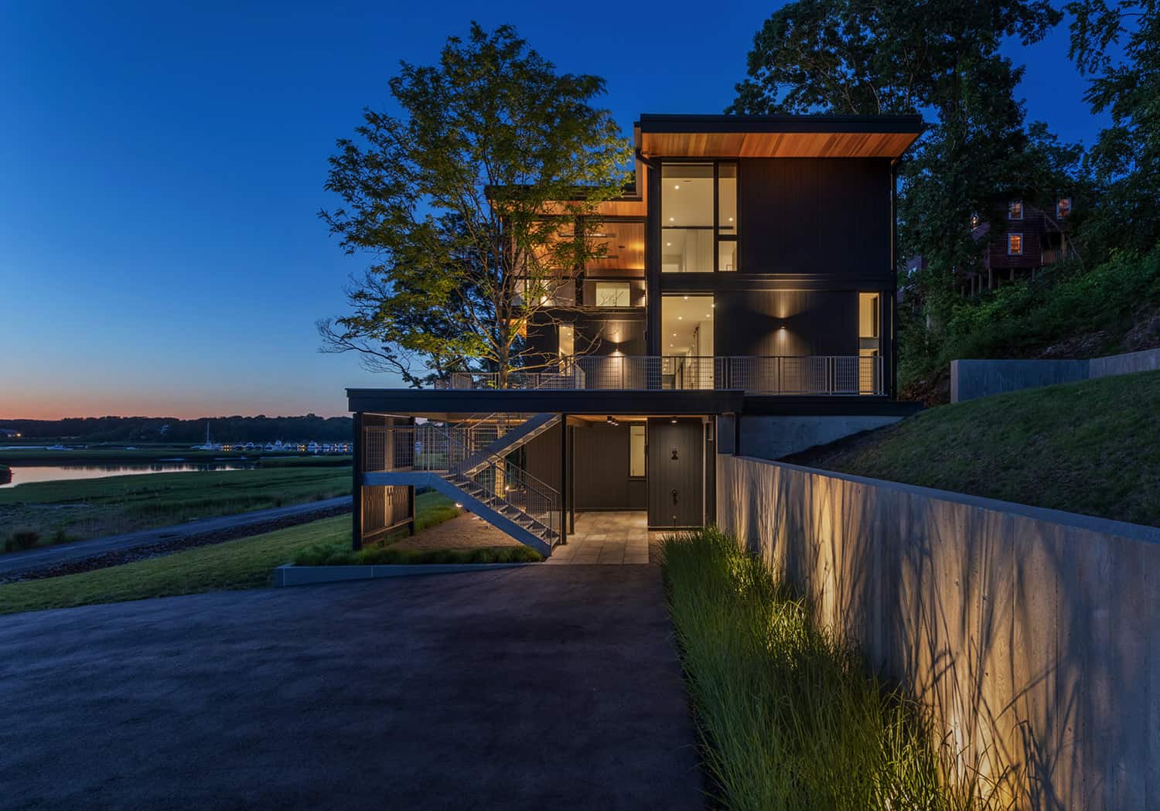
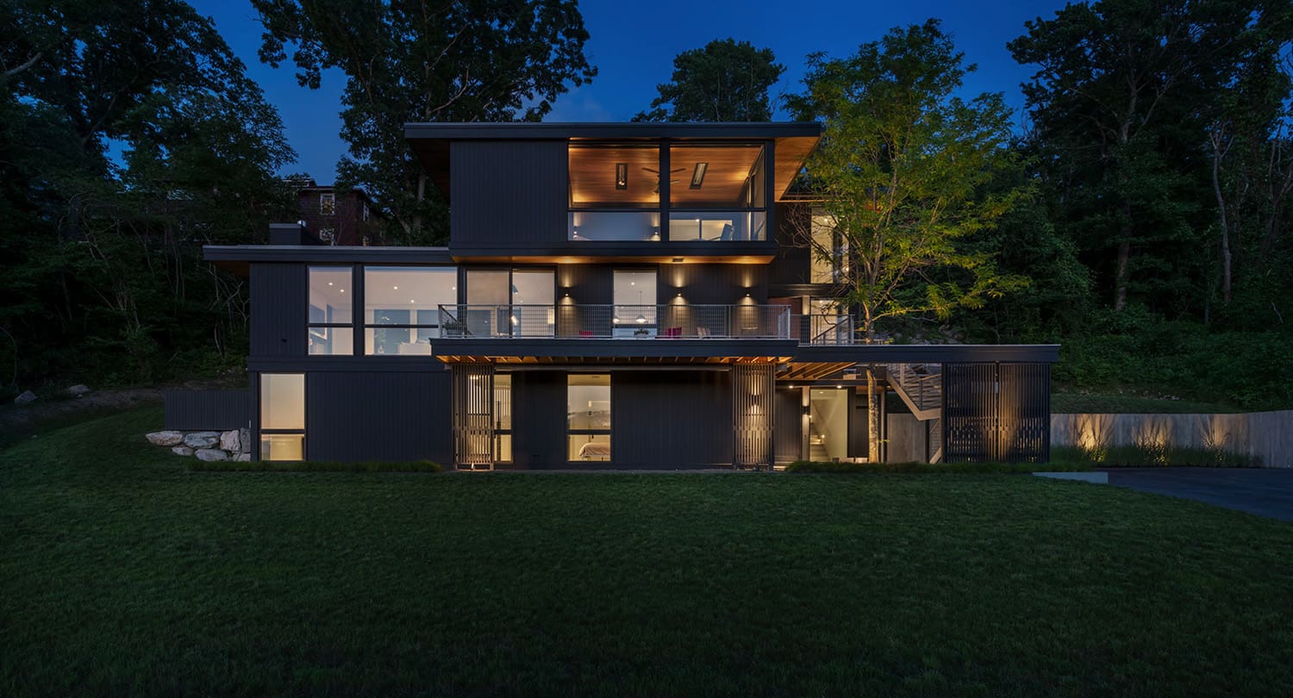
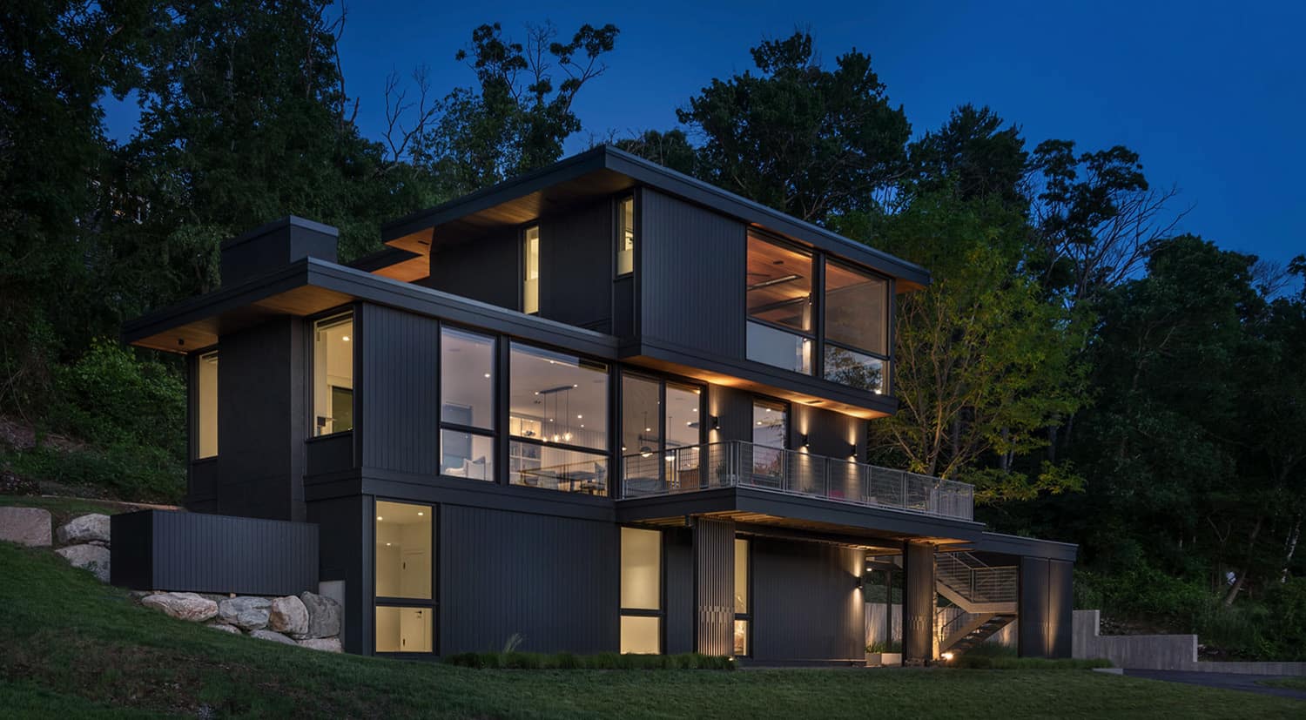
PHOTOGRAPHER Nat Rea Photography
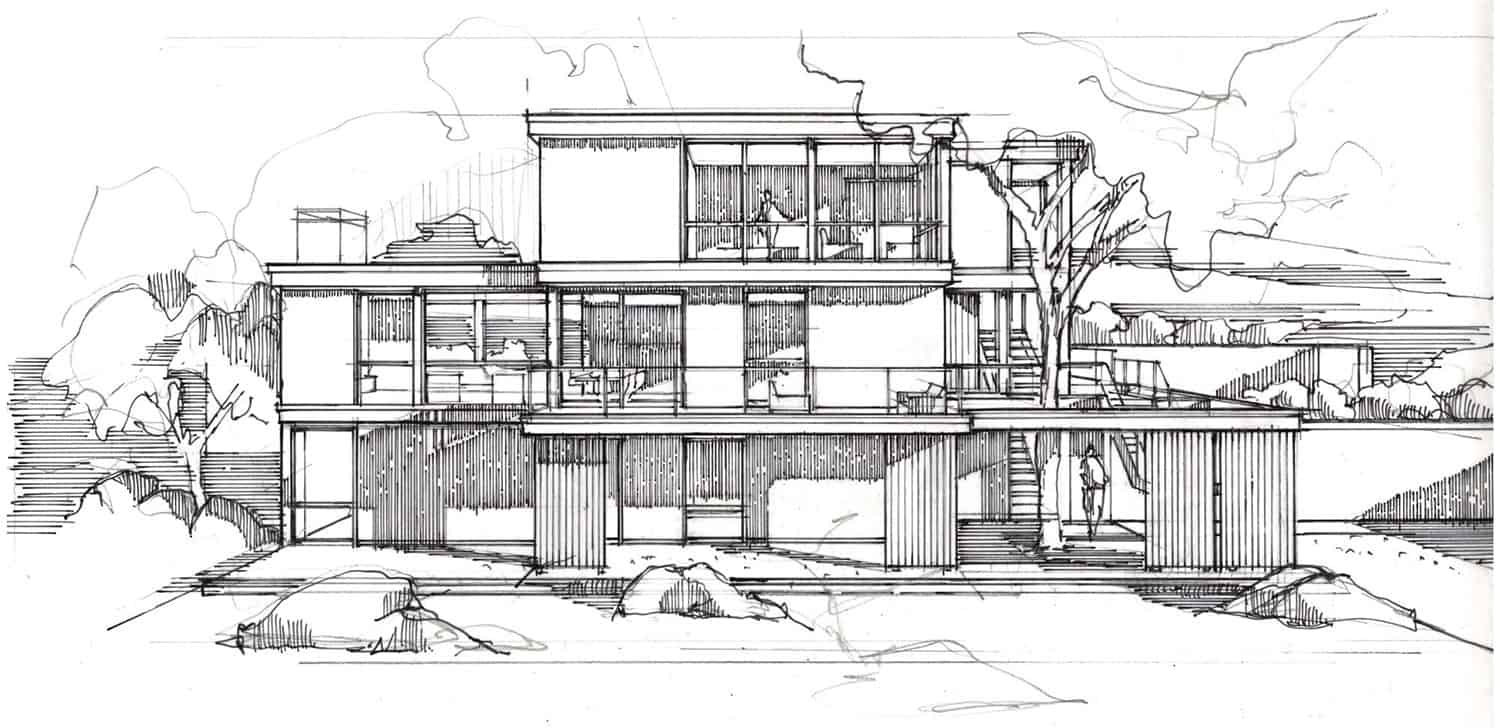
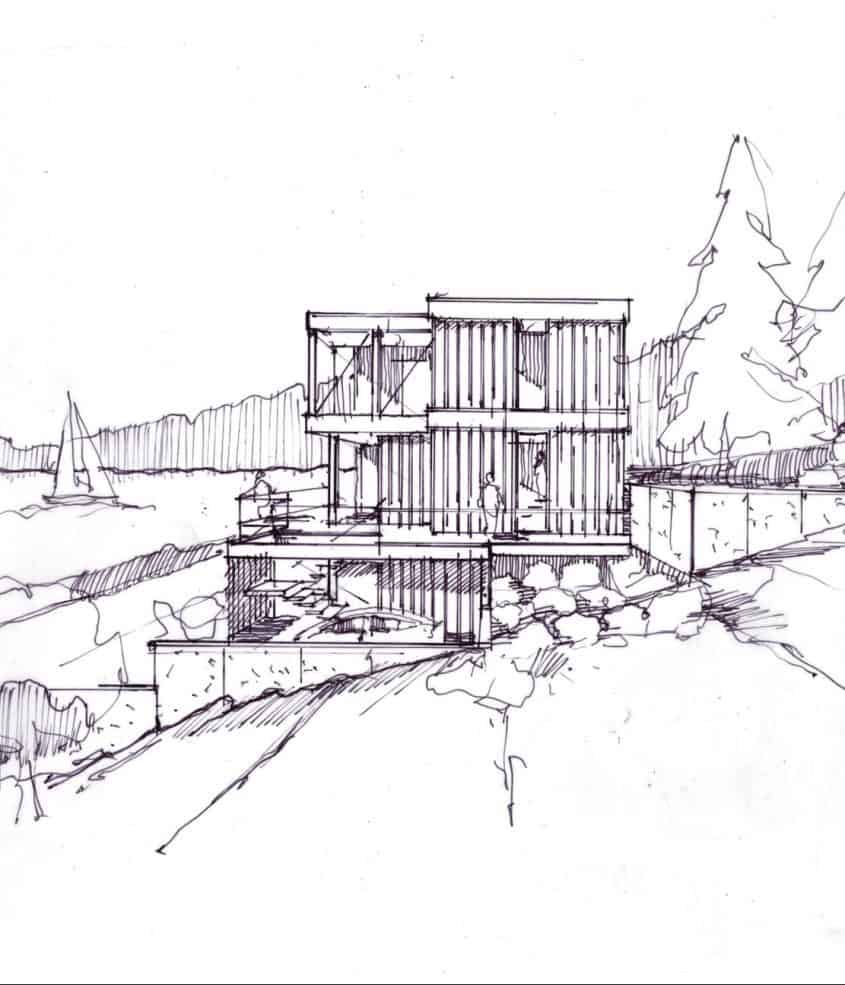
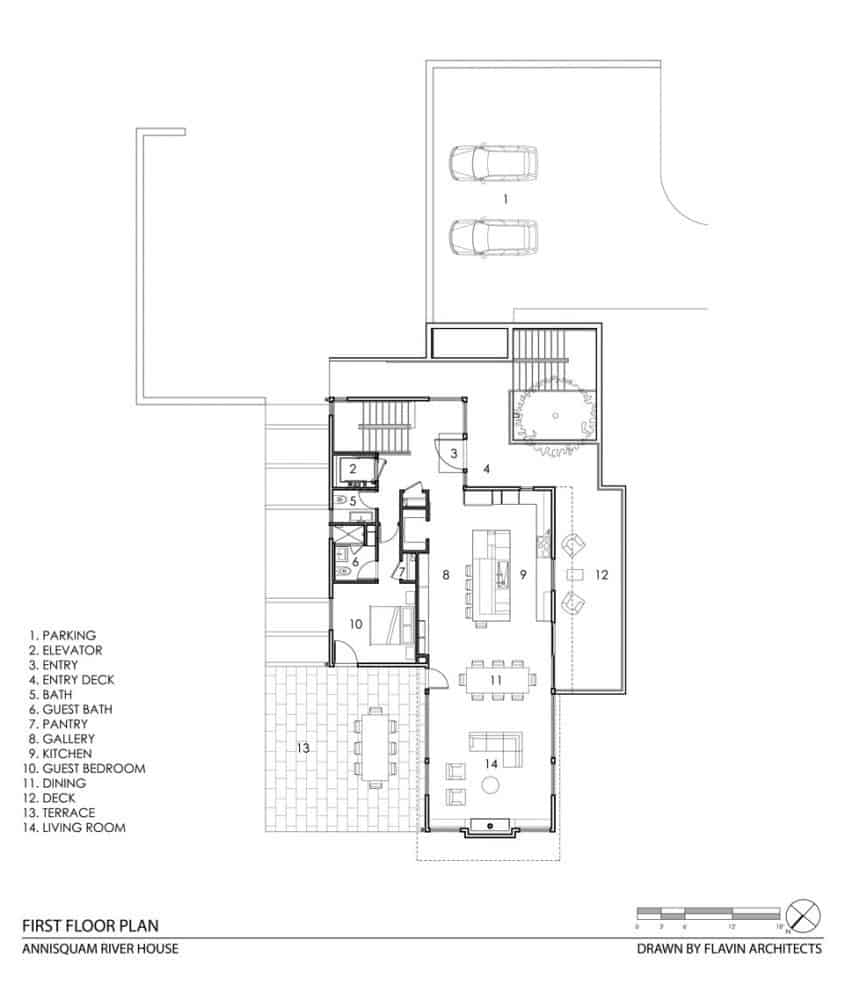


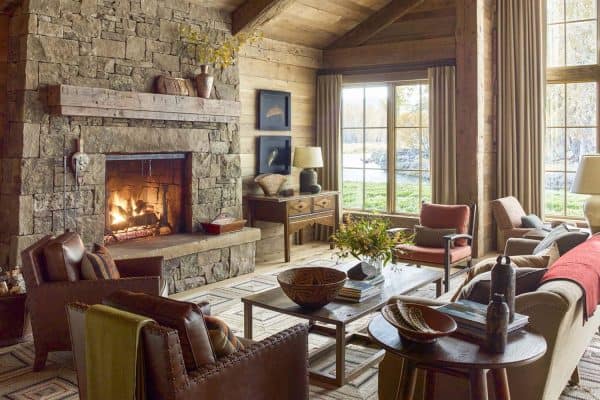

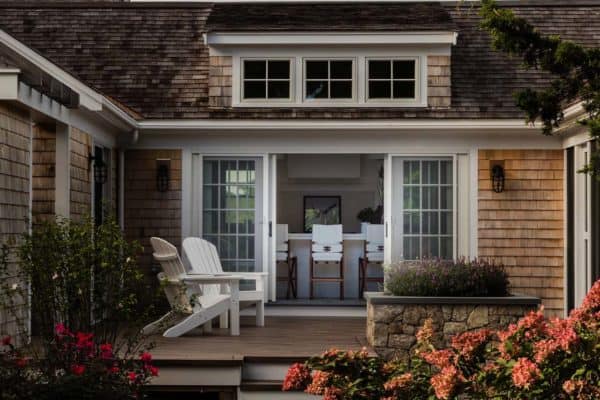
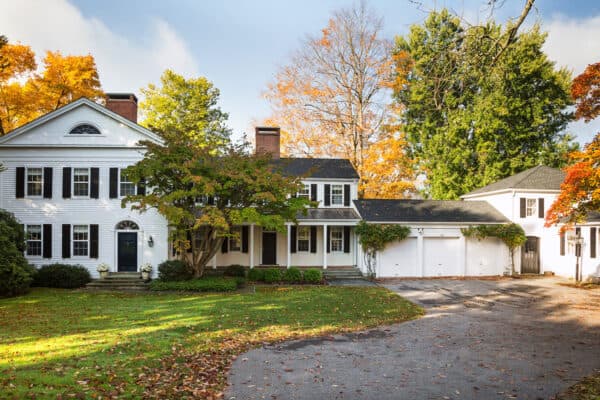
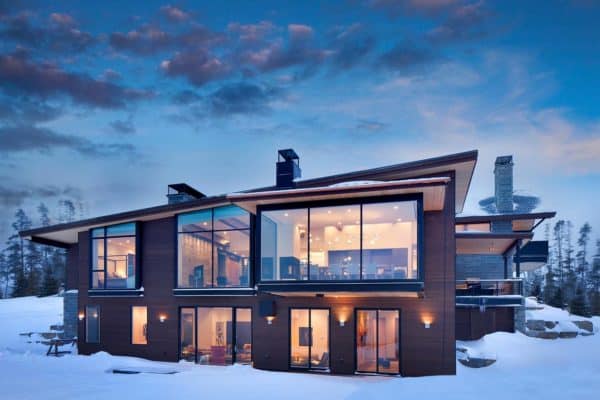

0 comments