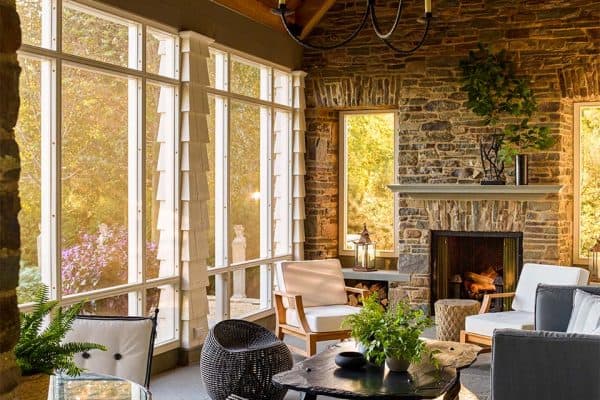
This spectacular modern mountain home was designed by Locati Architects, located in the private residential community of Yellowstone Club, in Big Sky, Montana. This gorgeous home is perched on a ridge boasting dramatic views of Lone Peak, the Spanish Peaks, Pioneer Mountain and beyond. The property is nestled into tranquil alpine meadows and towering pines, offering a peaceful escape from city life. This is the perfect retreat for those who enjoy year-round outdoor activities, especially skiing.
Project Team: Architecture: Locati Architects / Interior Design: Pina Manzone / Builder: Langlas & Associates

Offering modern mountain living at its finest, this 6,806 square foot pad encompasses five bedrooms plus one bunk room, six bathrooms and two powder bathrooms. Boasting state-of-the-art amenities, this overall aesthetics has clean lines and a sophisticated design palette. Luxury furnishings offers a high-end look that is comfortable yet stylish. Stepping inside, you will find an open great room, kitchen, and dining area offering a contemporary, sleek feel that defines this residence.

Above: A wrap-around sofa in the great room offers plenty of seating for gatherings around a warm fireplace for the crisp winter months.

What We Love: This amazing Yellowstone Club property boasts modern mountain living at its finest, with ski-in/ski-out access and plenty of high-end amenities. This is the perfect retreat to cater to comfort and relaxation after spending the day enjoying outdoor activities. There are plenty of spaces to invite your friends to spend time enjoying magnificent surroundings filled with solitude… Readers, what are your thoughts, are you a fan of this mountain modern design?
Note: Have a look at a couple of our most favorite home tours we have featured from the portfolio of Locati Architects: Ski-in/ski-out chalet in Montana with rustic-modern styling and Sumptuous Montana retreat featuring cozy rustic-modern.

Above: The great room and dining room windows perfectly frames expansive views of Pioneer Mountain and the Gallatin Range, illuminating the space with light throughout the day.

Above: An avant-garde kitchen presents ultra-modern appliances and finishes.






The main level also features two en-suite guest rooms with floor-to-ceiling windows and a well-appointed powder bathroom.




Above: The lower level of this spectacular mountain pad consists of a recreational room that comes complete with a sleek poker table, cozy sofa, modern furnishings with pops of color, and a walk-out patio with a hot tub. There are two additional guest bedroom suites, along with a whimsical bunk room, providing guests with plenty of living space.








Above: The upper level of this home encompasses a breathtaking master bedroom suite. A balcony off the bedroom offers magnificent views, while a fireplace provides much needed warmth for a special treat after a day on the slopes.

Above: A his/hers master bathroom is separated from the bedroom via an expansive walk-through master closet. The highlight of this bathroom is its stunning marbled shower. The master level offers homeowners the perfect retreat for privacy, space and luxury.


Above: After skiing into the lower level ski room, across the hall you will find a cutting-edge sauna, cool down tub, shower, and powder room. This incredible area provides skiers with immediate warmth and comfort from the chilly Montana winter weather.







Photos: Gibeon Photography








0 comments