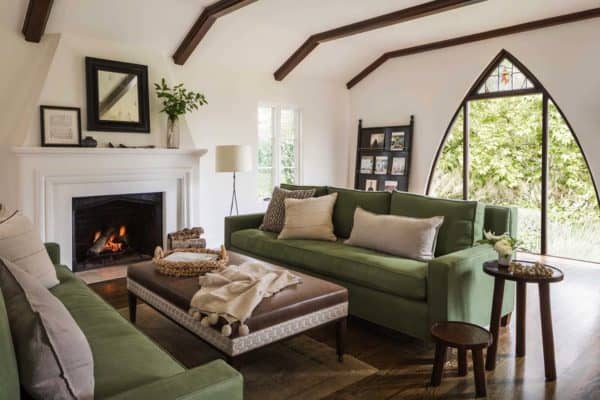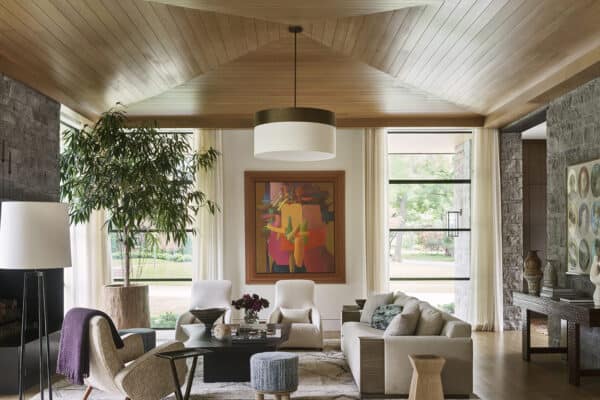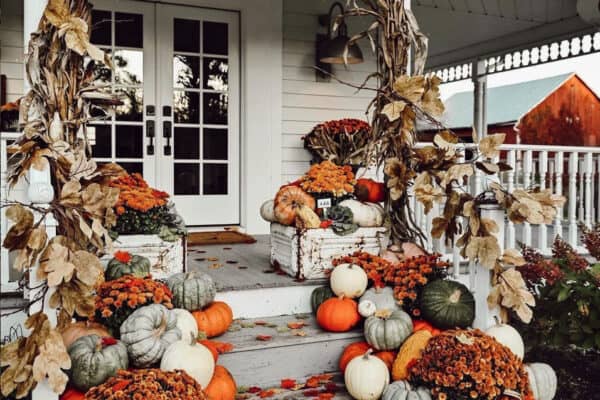
Wernerfield Architects in collaboration with Emily Summers Design has created this lake house retreat that’s nestled on a secluded, wooded seven-acre site on Cedar Creek Lake, Texas. The scope of this project involves the creation of the main home, a guest pavilion, and a storage barn. Elements such as a sunken courtyard and a bocce ball court are thoughtfully weaved into the landscape.
On the exterior facade of this low-lying dwelling is a combination of board-formed concrete with a teak front door, and weathered metal. Characterized by clean lines and natural materials, this 4,690-square-foot private oasis embraces its natural surroundings while complimenting the home’s modernist, open-plan architectural spaces.
DESIGN DETAILS: ARCHITECTURE Wernerfield Architects + Design INTERIOR DESIGN Emily Summers Design Associates LANDSCAPE DESIGN COMPANY Hocker Design Group

Stone, concrete, wood, and weathered steel are used throughout the property, reflecting the environment. Modern, contemporary and vintage furniture combined with the owner’s collection of contemporary art allows for the perfect mix of casual and chic.

What We Love: This Texas lake house features walls of glass that encircles a fabulous sunken courtyard to connect the interior with the exterior. With large expanses of glass, pretty much every space in this home provides an idyllic view of the lake. Overall, this dwelling serves as a place of refuge and play, with amazing indoor and outdoor experiences that are perfect for entertaining.
Tell Us: What details in the design of this getaway home do you find most appealing and why in the Comments below!
Note: Check out a couple of other fascinating home tours that we have showcased here on One Kindesign from the state of Texas: This stunning Texas farmhouse perfectly blends modern and rustic design and A rustic homestead in Texas Hill Country showcases inviting details.

Above: The living room rug is reminiscent of a rippling pond, while the dining room table features a live edge wood slab to enhance the interior/exterior connection. Suspended above the table is an exquisite Lindsey Adelman chandelier.

Above: A Bulthaup stainless-steel kitchen is complemented by a custom-fabricated countertop by Wud Furniture Design.



Above: In the bathroom, the wall tiles are the Tropics Blue Crackle glaze from Heath Ceramics. In the shower, the flooring is teak, providing a spa-like experience.

Above: The bedroom features a walnut live-edge bed that was custom created by the interior designer.

Above: In the bathroom is a floating vanity of teak topped with a quartz countertop. A backdrop wall of mixed tiles from Heath Ceramics is from their Dimensional collection — Bowtie and Diamond.

Expansive floor-to-ceiling sliding glass walls provide a seamless transition from the indoors to the gorgeous wooded landscape.

The main home is surrounded by a tall grove of mature pine and oak trees. The landscape architects, Hocker Design Group, preserved as many trees as possible while maximizing views of the lake.

Above: A minimalist outdoor shower provides an invigorating experience, with a backdrop of teak wood.
PHOTOGRAPHER Robert Yu








0 comments