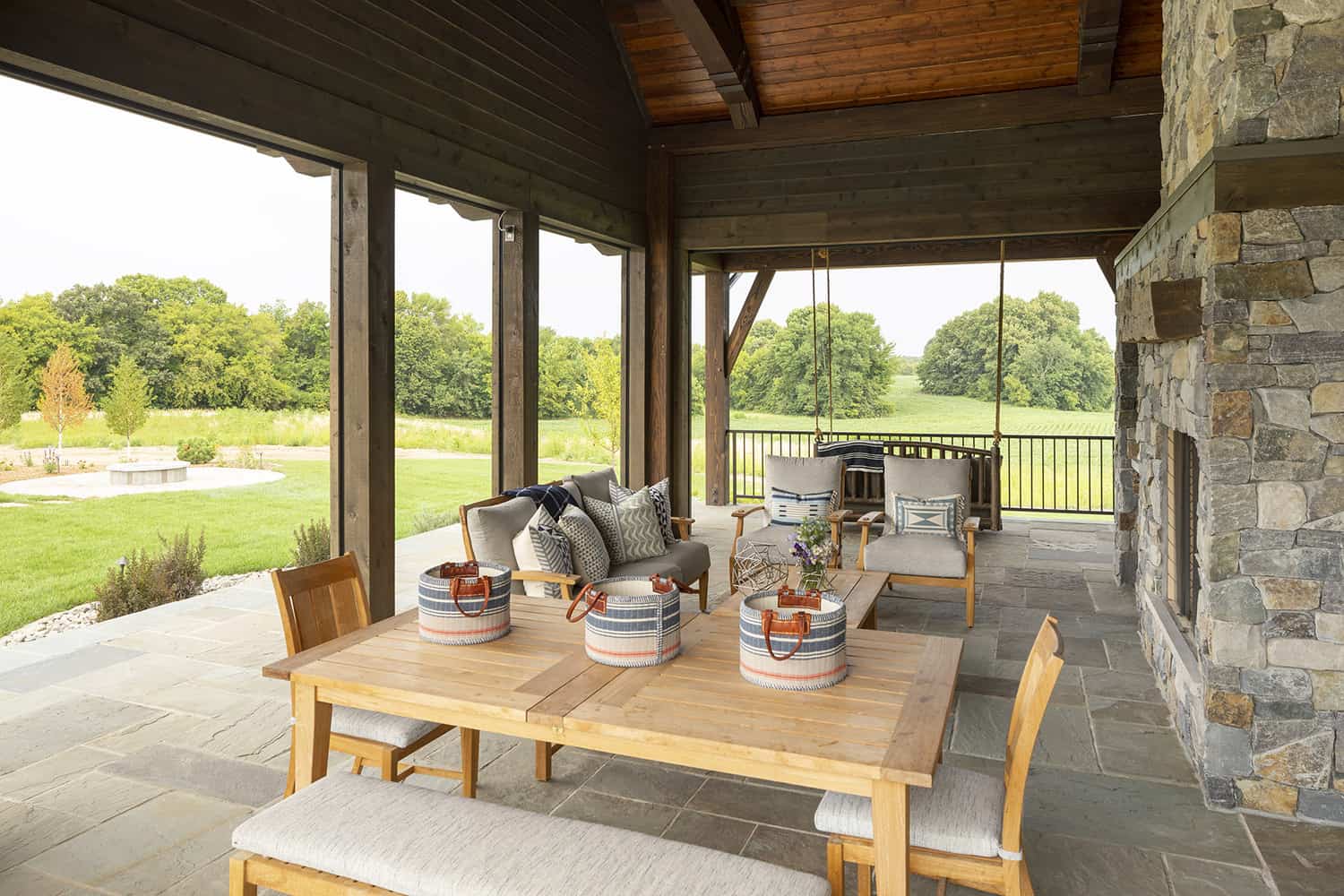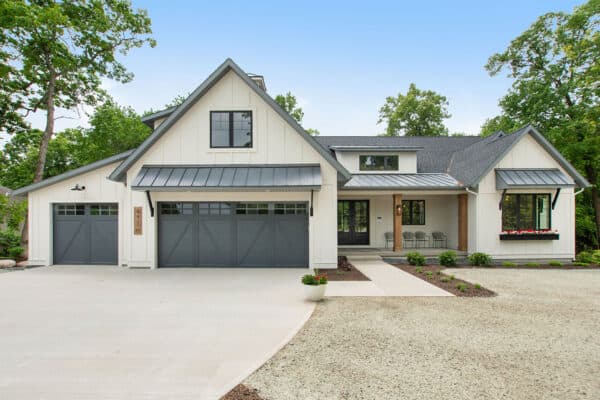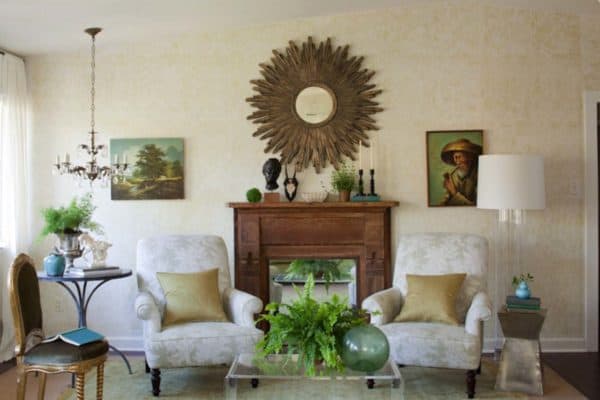
This Montana lodge-inspired home was designed by Mark D. Williams Custom Homes, nestled on a sprawling 50-acre parcel in Dayton, Minnesota. The homeowners are a couple with four young children, seeking a home that offers a casual lifestyle.
Step inside this gorgeous abode to find rustic finishes and design elements. One such feature includes Douglas fir beams that span the great room ceiling, so hefty the dwelling needed to be constructed around them! Additional highlights include wood beams in the kitchen and reclaimed wood Manomin Resawn Timbers in the primary suite.

This spacious home offers 6,900 square feet of living space, with six bedrooms and five-and-a-half bathrooms.

Materials of natural wood, stone, and metal are used throughout the home, giving it an authentic mountain feel that is warm, comfortable, and livable.

What We Love: This lodge inspired home provides the owners with family-friendly living spaces, from the screened porch with a swing and fireplace to a fabulous swimming pool and walkout basement with a cozy family room, game tables, home bar, and even a snow cone machine! We are loving every detail in this home, especially the warmth of the reclaimed wood and the large windows that connect to the outdoors.
Tell Us: Do you think the project team did a good job of reinforcing the lodge aesthetic in this home? Please share your thoughts in the Comments below!
Note: Take a look at a couple of other spectacular home tours that we have showcased here on One Kindesign from the state of Minnesota: Astounding mountain-inspired home with modern rustic details in Midwest and Dream Home Tour: Modern prairie home offers scenic living in Midwest.






The kitchen is centered on a beautiful stone and wood hearth that features a metal backsplash with a pot filler. Dual islands are perfect for entertaining, with ample space for food prep, casual dining, and even homework. The countertops are quartz, while the custom cabinets are knotty alder. Additional highlights include a hand-forged copper sink and arched windows.









In the primary bedroom, the reclaimed wood ceiling beams are from Manomin Resawn Timbers.








































PHOTOGRAPHER Troy Thies Photography








1 comment