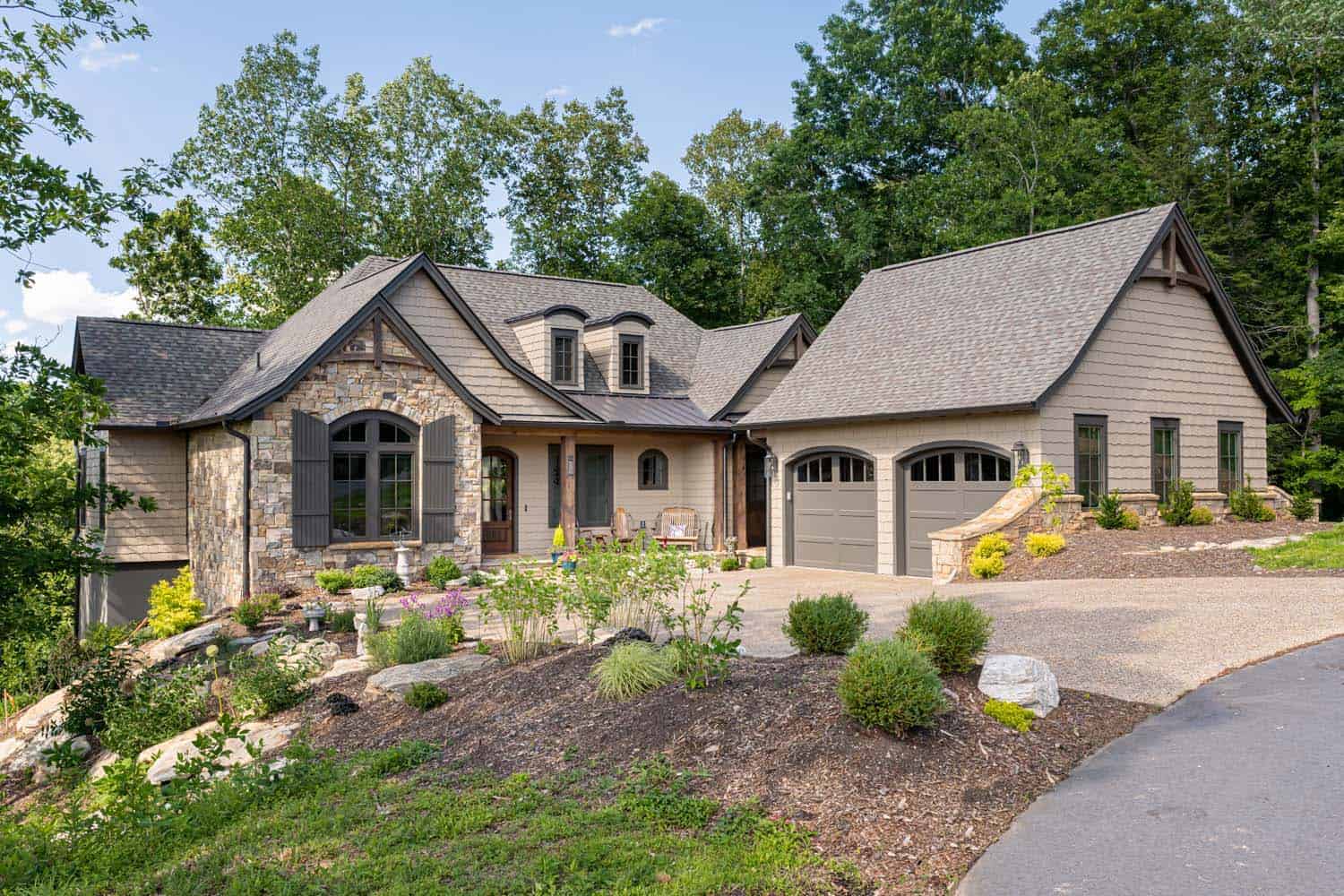
Living Stone Design Build together with ID.ology Interiors & Design has created this stunning custom home in the community of Olivette, just outside of Asheville, in western North Carolina’s Blue Ridge Mountains. Olivette is a 411-acre planned community that is built around a four-season organic farm that is designed to connect people with nature, community, and their food.
This warm and welcoming home is refreshing to walk into on many levels. The way the great room opens up to the porch and out into the trees makes it feel like you are in the middle of nowhere even though you’re in a neighborhood. The inviting warm colors and traditional elements are a breath of fresh air.
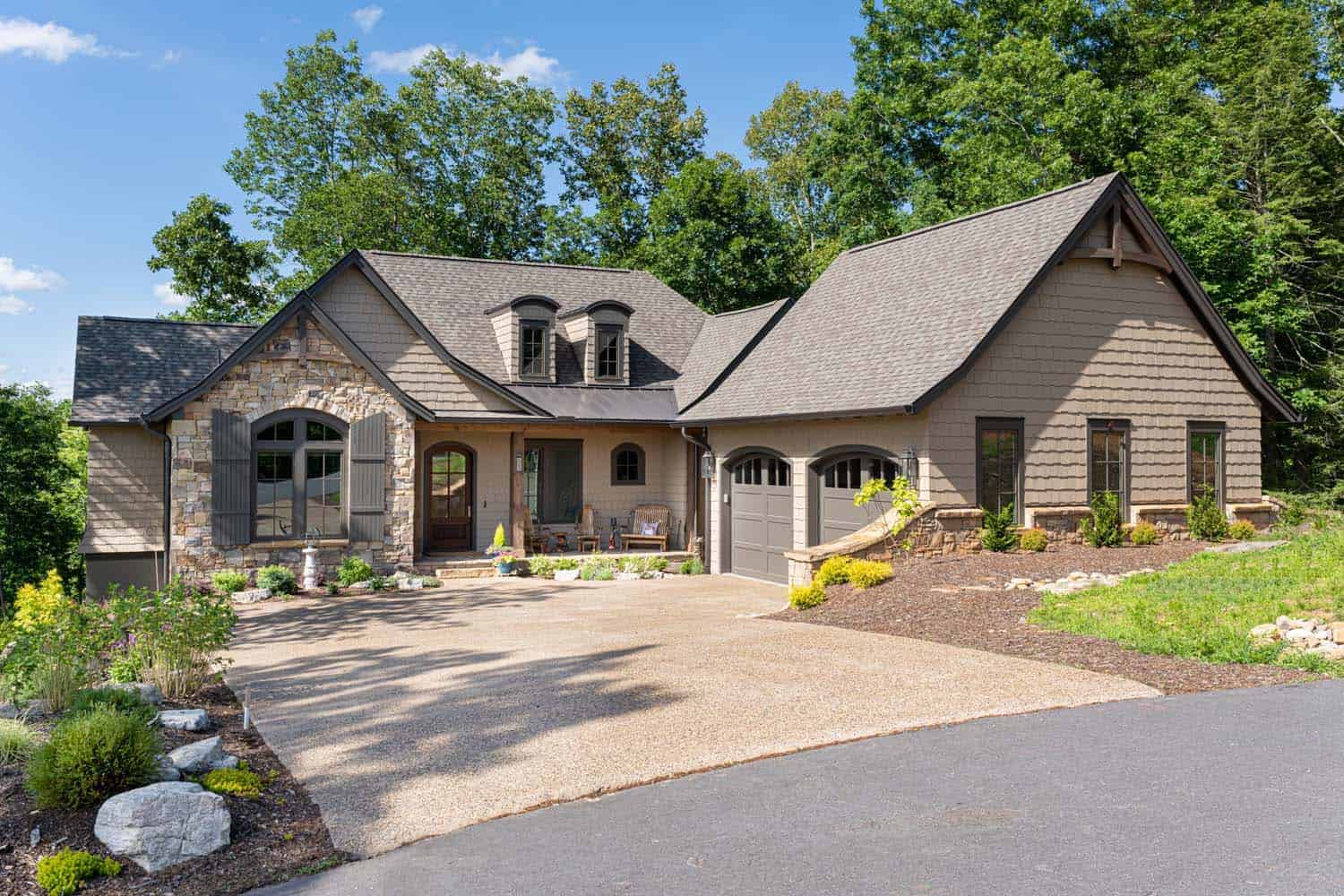
It’s also literally a refreshing home because the indoor air quality was a big priority for the owners. Homebuyers today are increasingly concerned about the indoor air quality of their homes. Issues like mold, radon, carbon monoxide, and toxic chemicals have received greater attention than ever as poor indoor air quality has been linked to a host of health problems.
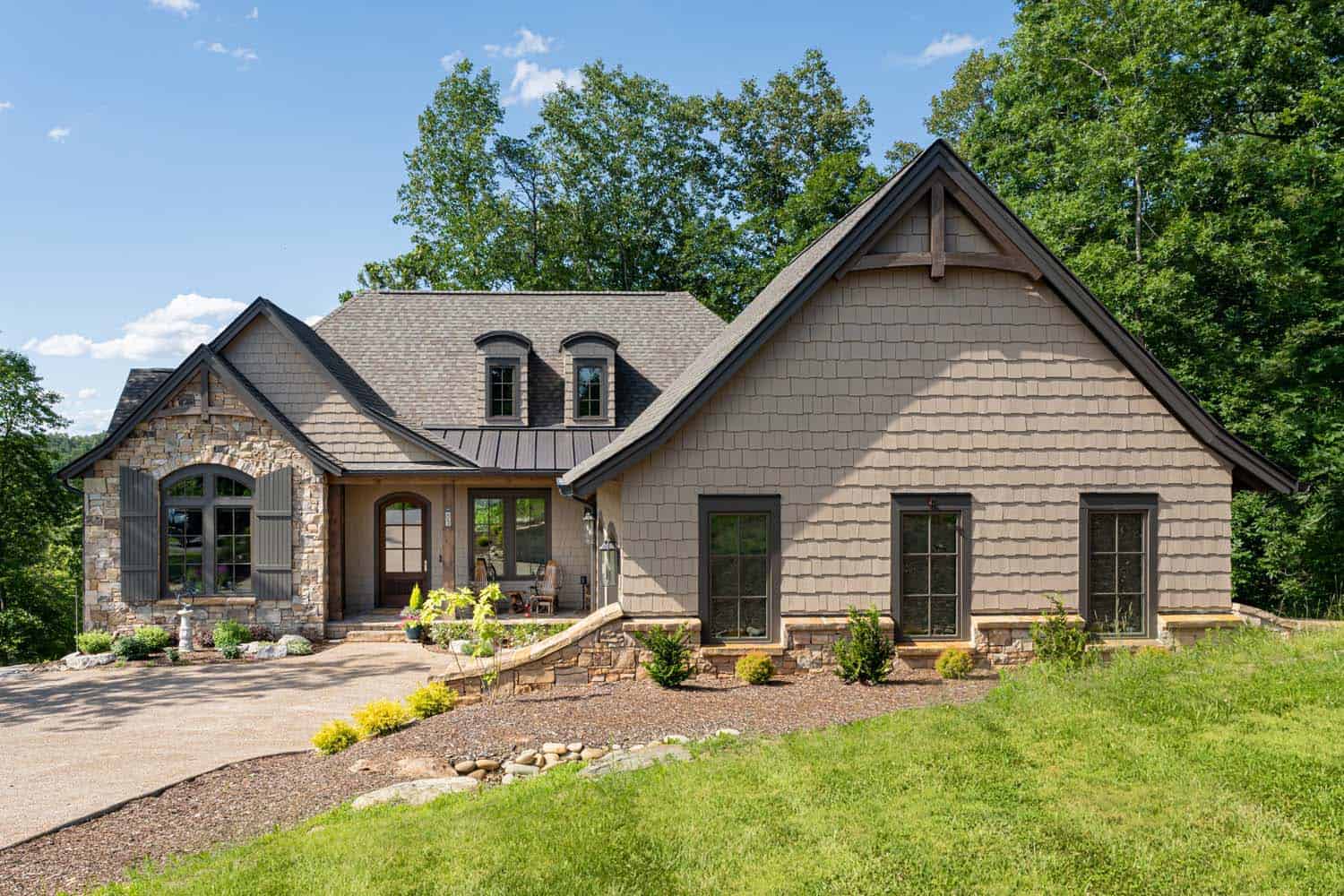
This residence is North Carolina’s first Wellness Within Your Walls certified home. To learn more about the importance of Indoor Air Quality, the team at Living Stone Design Build has put together some excellent information.

What We Love: This home in the Blue Ridge Mountains provides its owners with a living environment that is eco-conscious and beautiful. You are greeted with amazing curb appeal from the striking exterior facade which is surrounded by the natural beauty of the mountainous landscape. Interior living spaces are equally fabulous, with a harmonious floor plan layout and inviting living spaces that boast breathtaking views.
Tell Us: What details do you find most appealing in the design of this dwelling? Would you change anything if this were your own home? Please share your thoughts in the Comments below!
Note: Be sure to check out a couple of other fascinating home tours that we have showcased here on One Kindesign in the state of North Carolina: A warm and inviting European inspired house in the Blue Ridge Mountains and Tour this dream home retreat in the dramatic mountains of North Carolina.
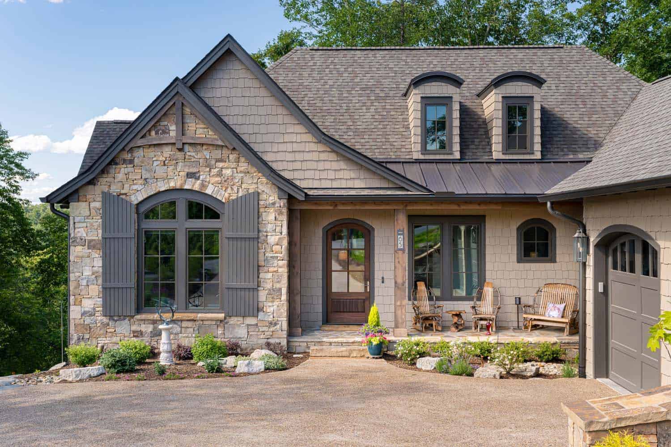
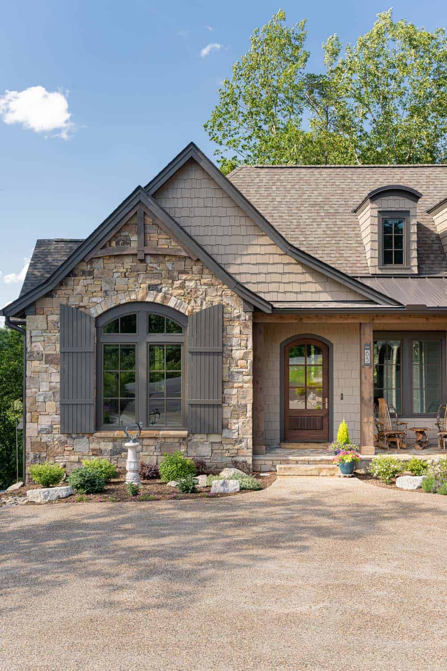
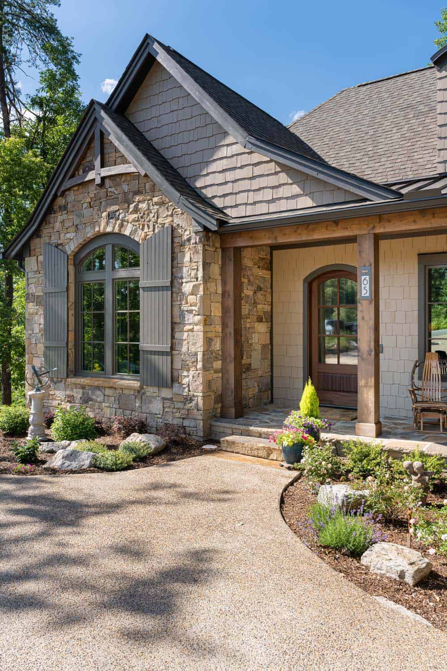
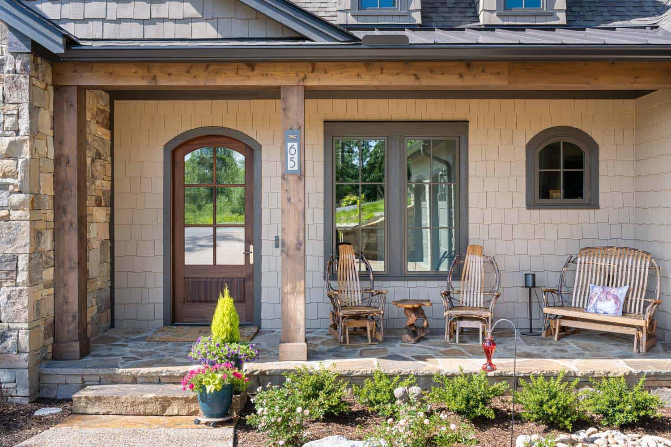
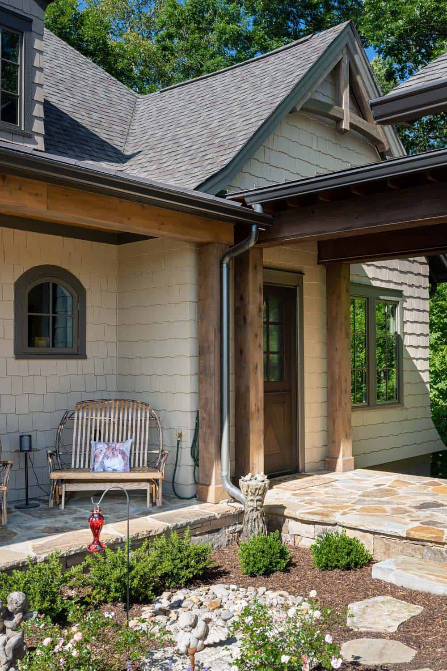

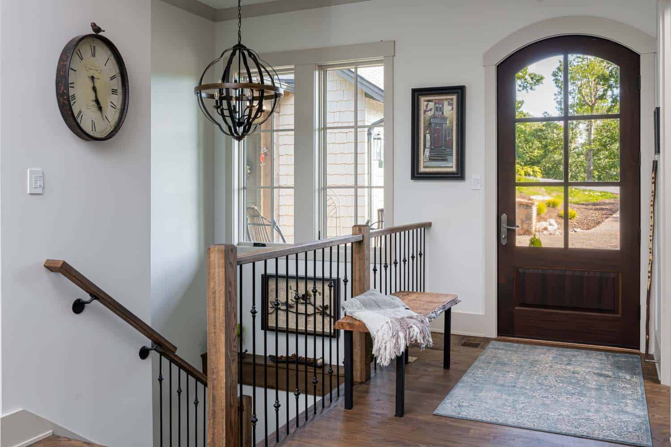
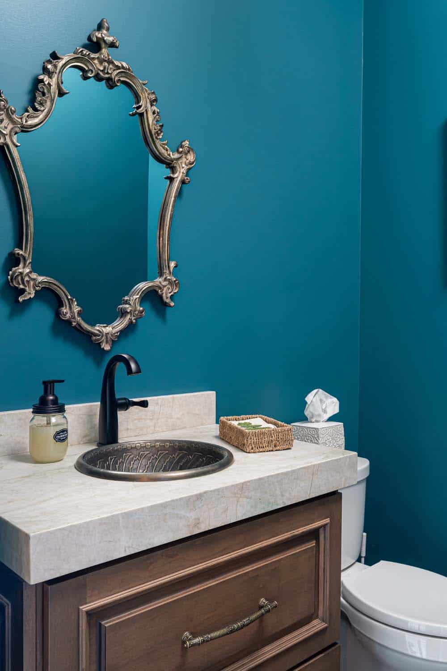
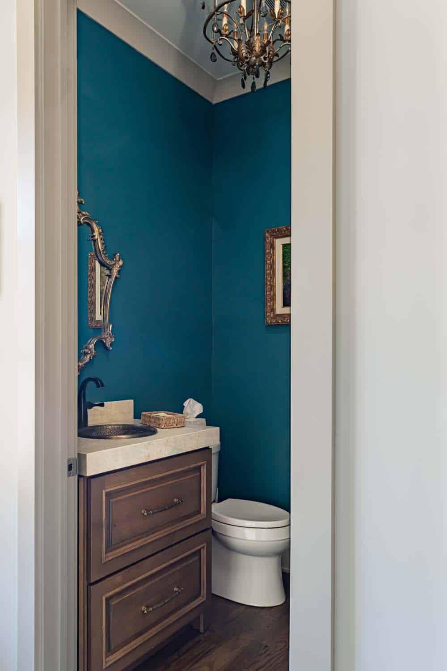
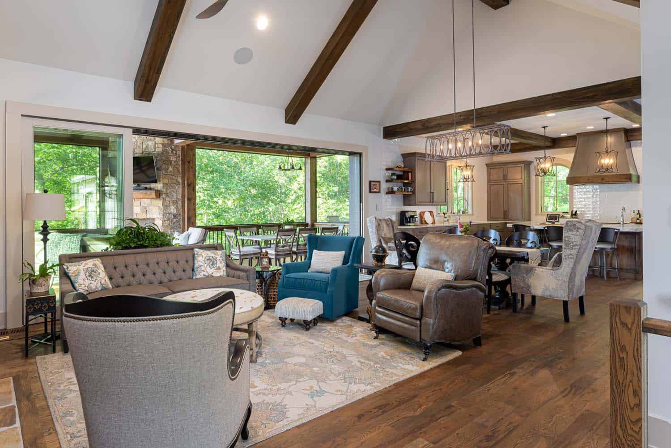
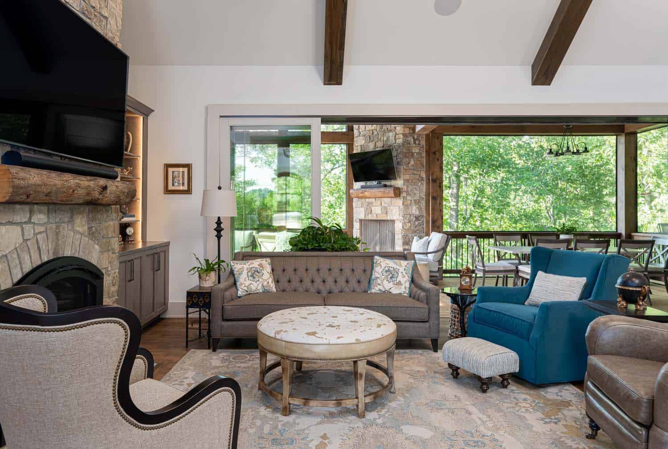
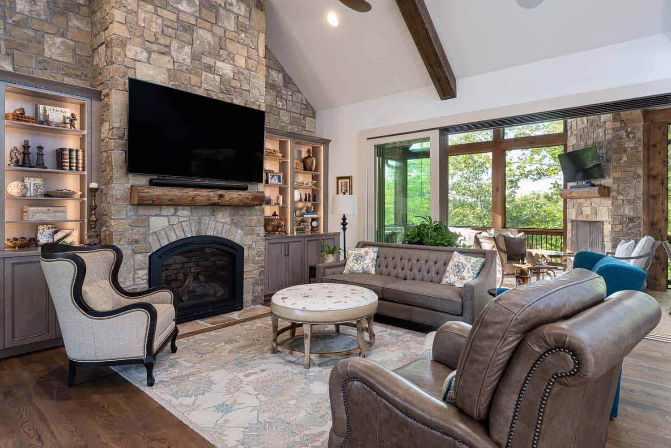
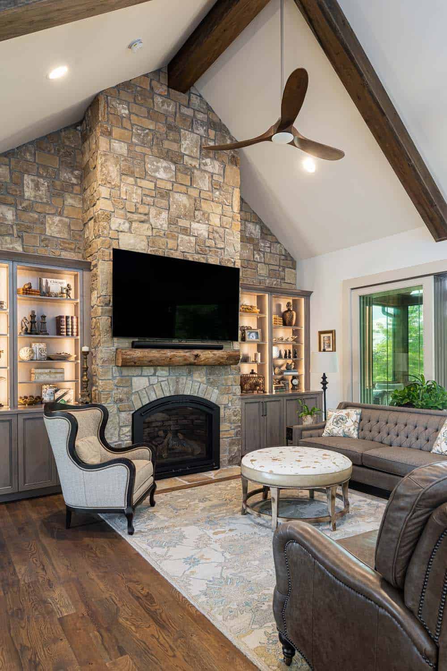
Above: This warm and inviting living room features a floor-to-ceiling stone fireplace.
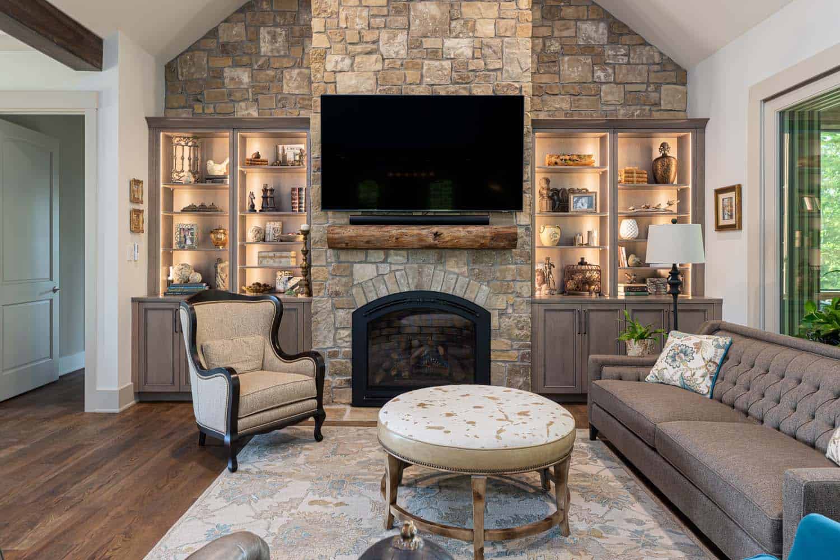
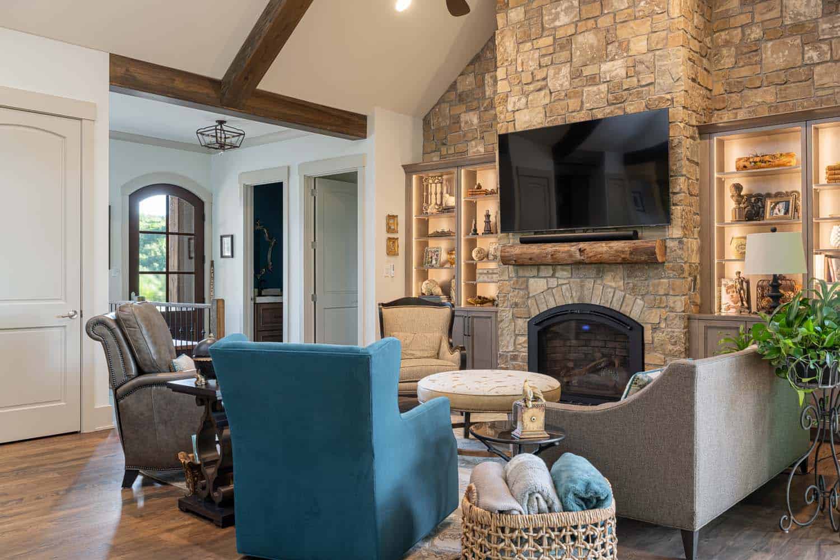


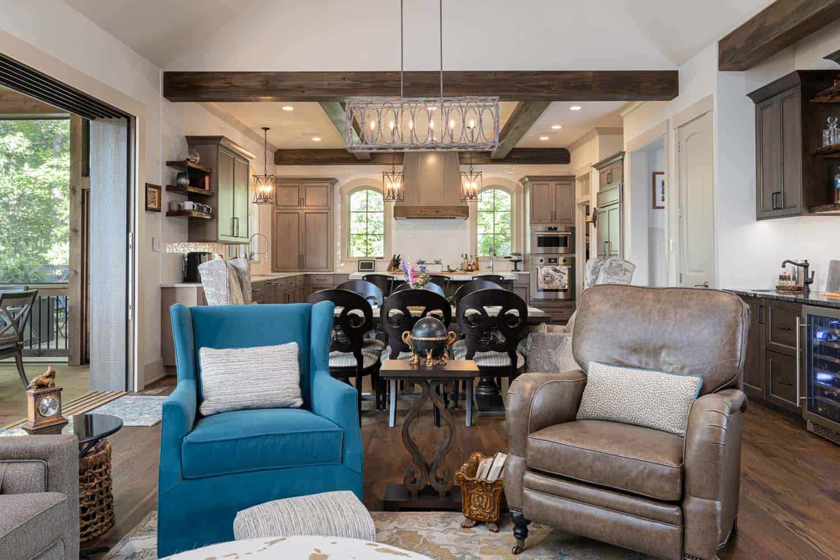
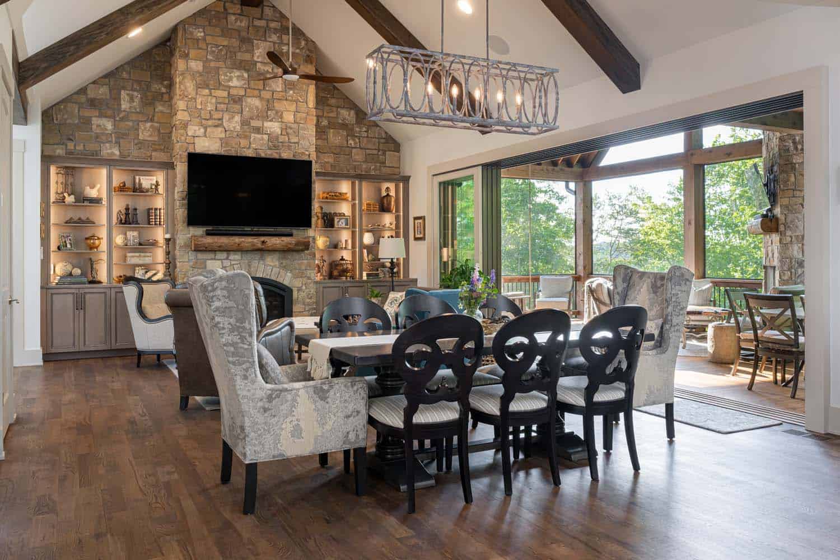

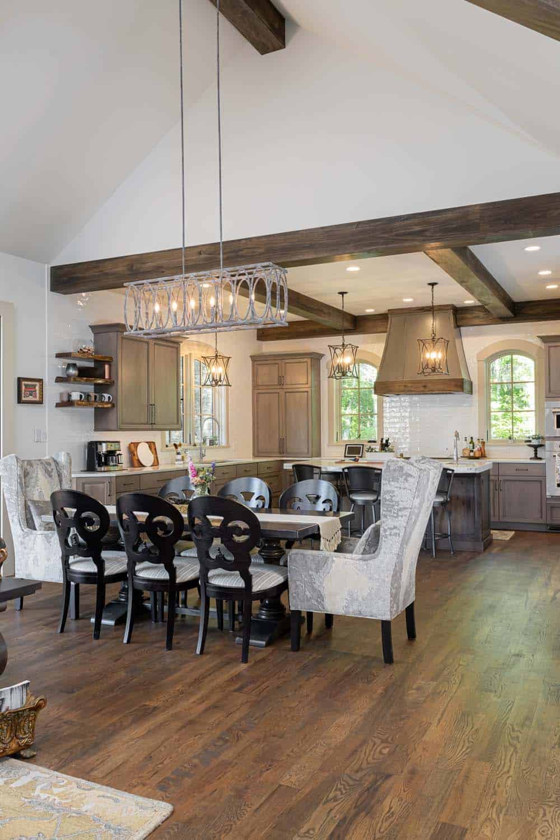

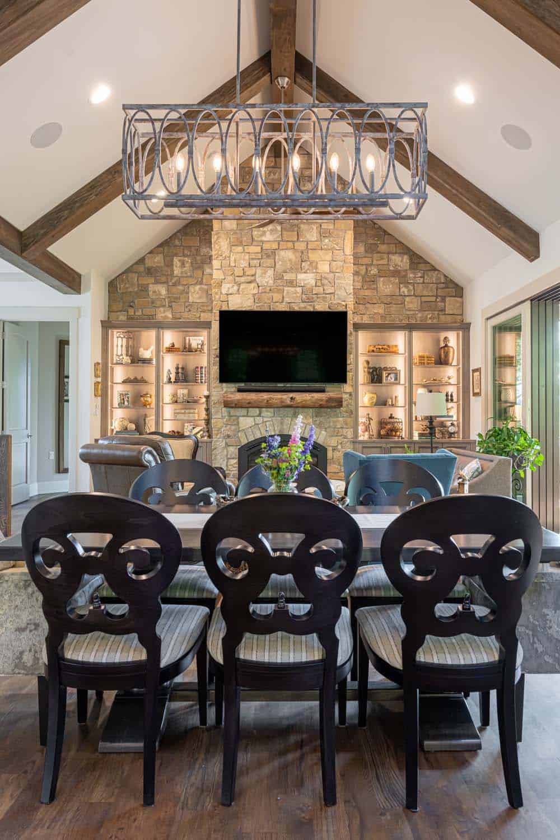
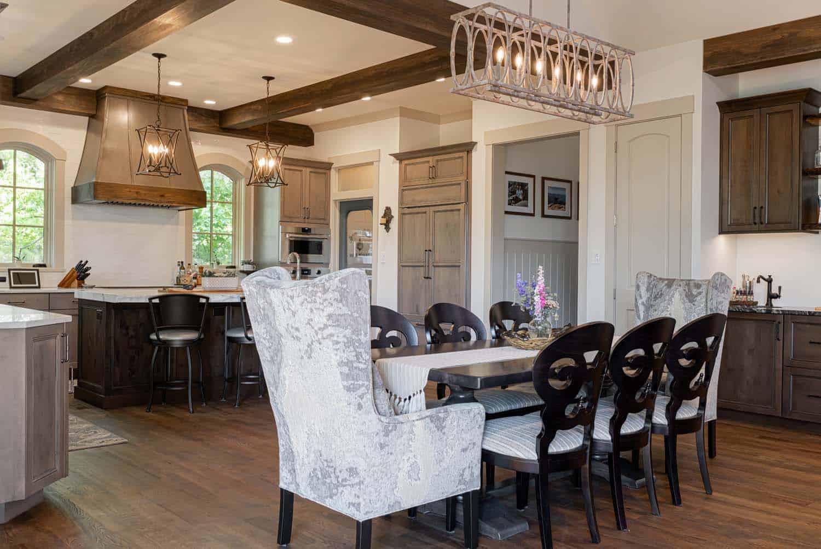
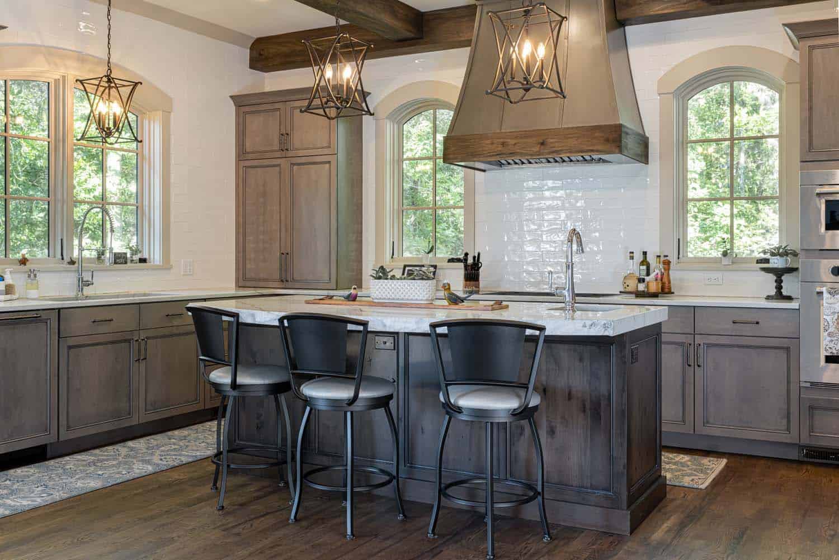
Above: The kitchen is one of the most important spaces within a home because it is often the center of your family’s day-to-day living. The dark stained cabinetry and the 3” island countertop are stand-out features in this exquisite kitchen.



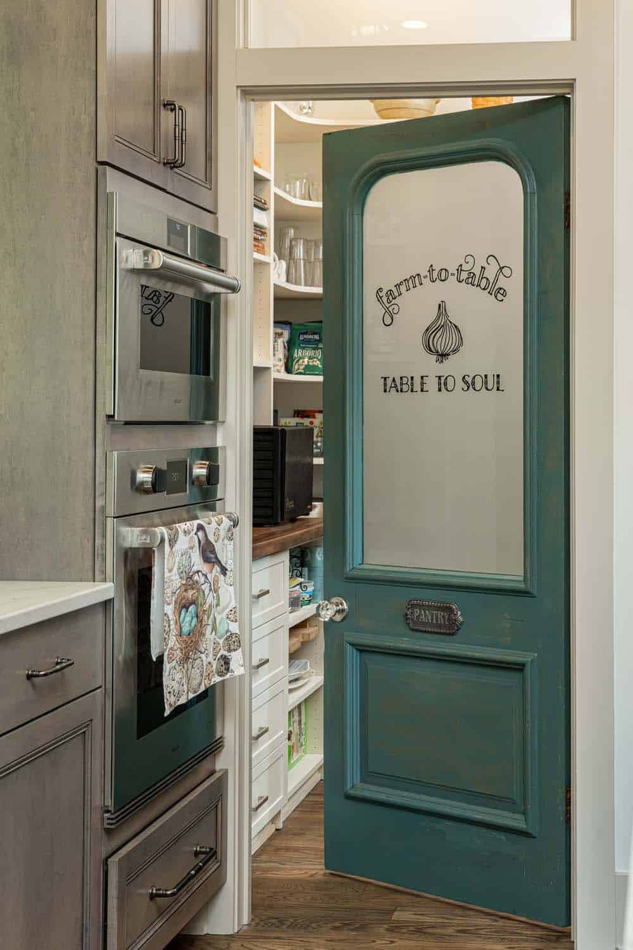
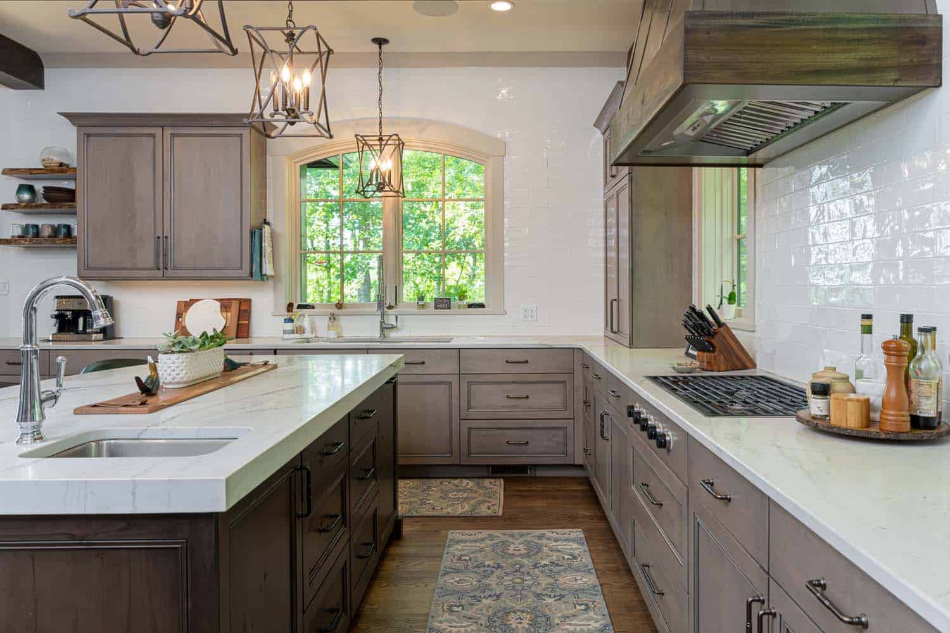
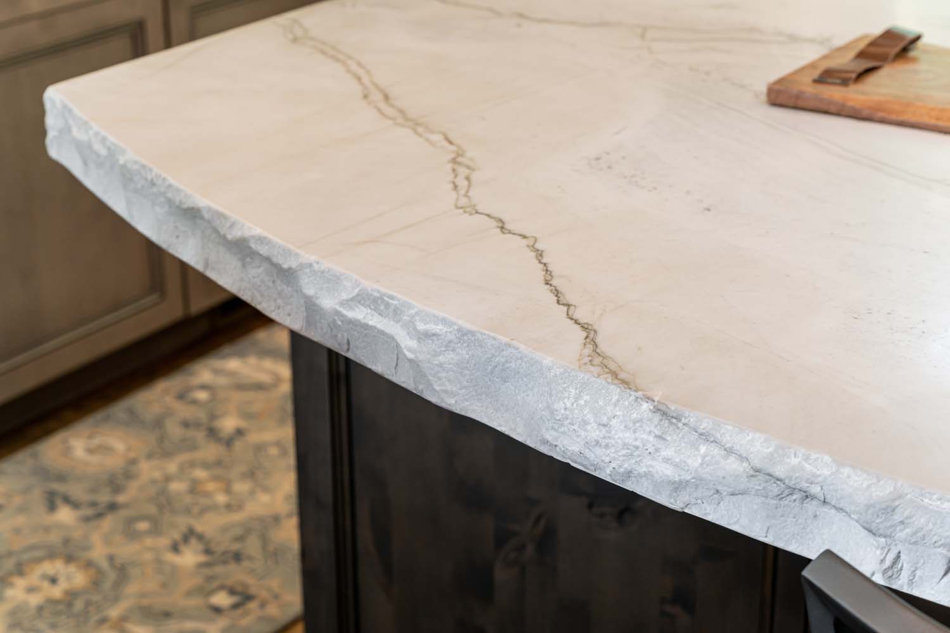
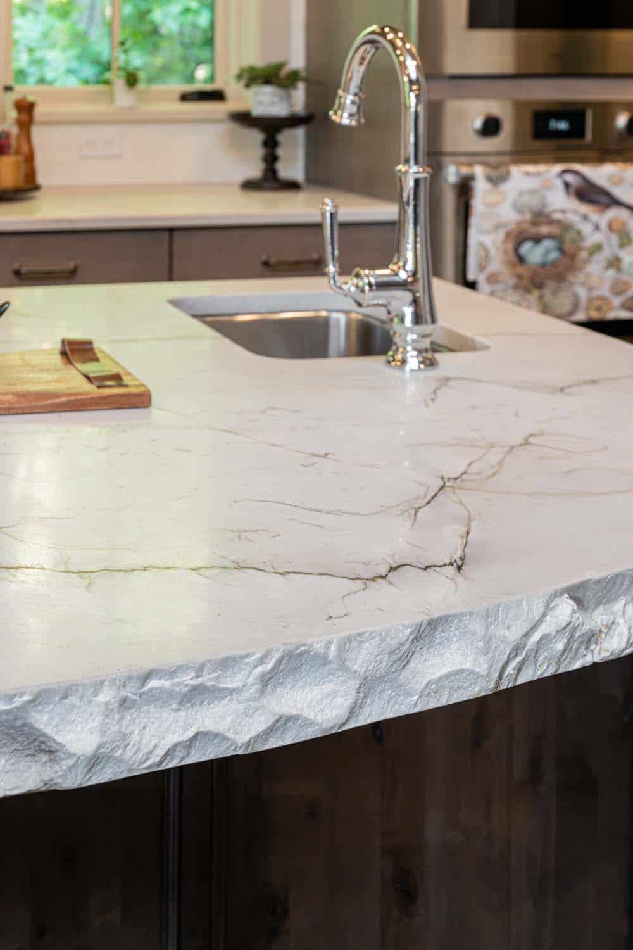
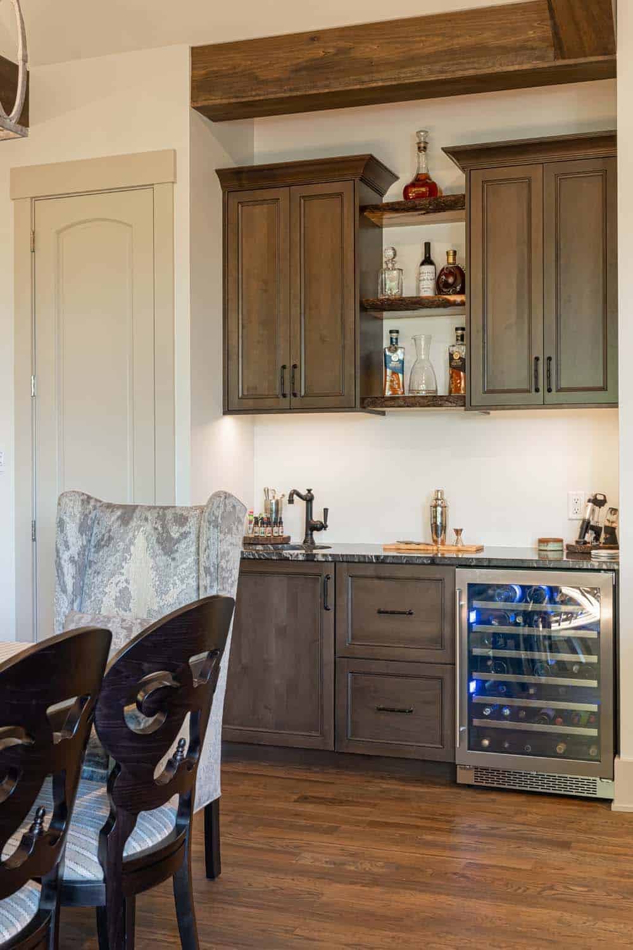
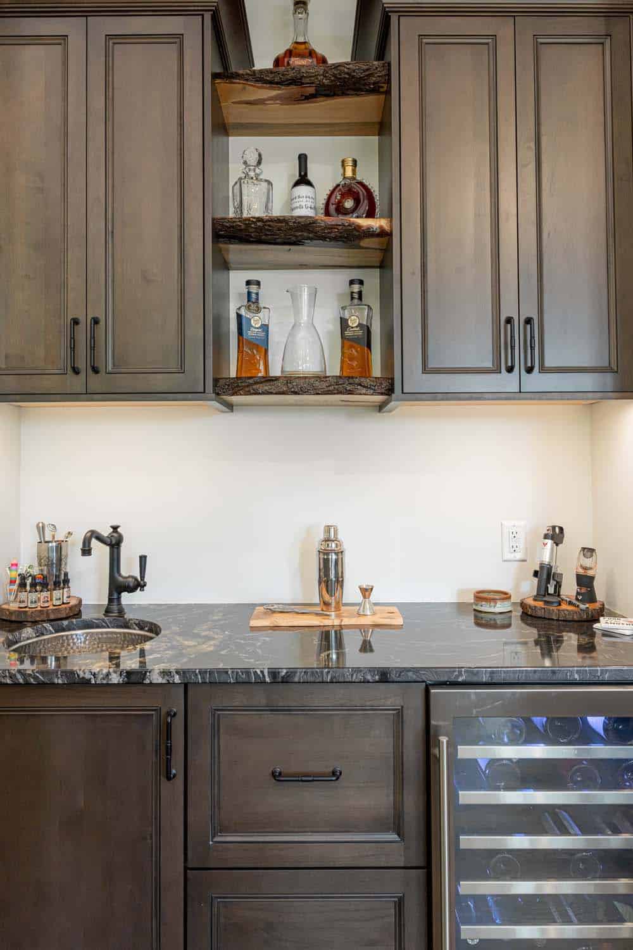


Above: A screened-in outdoor living space is perfect for entertaining while protecting from the elements… and the bugs!
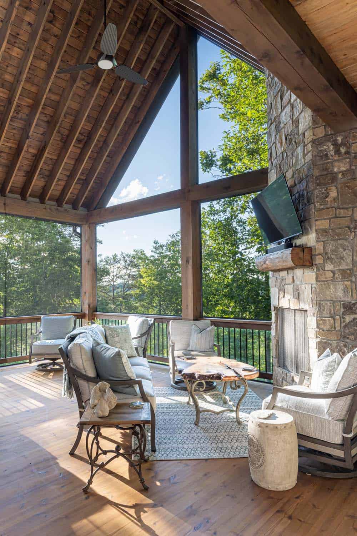
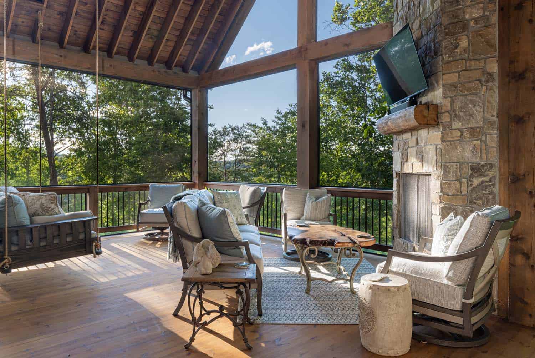
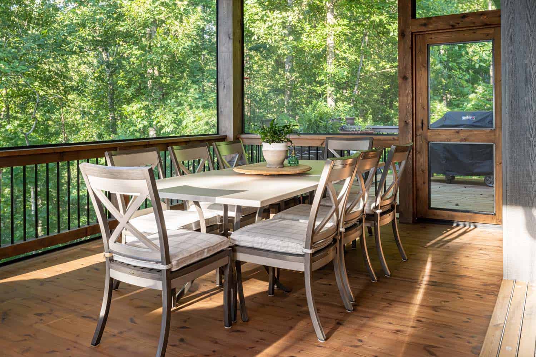
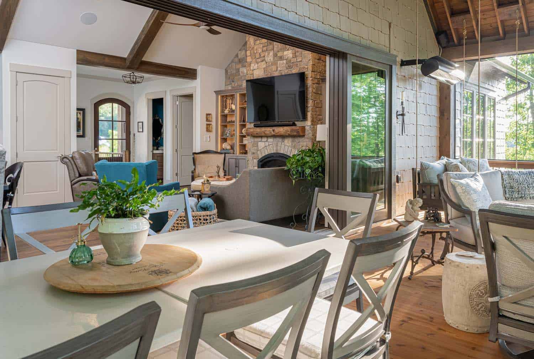
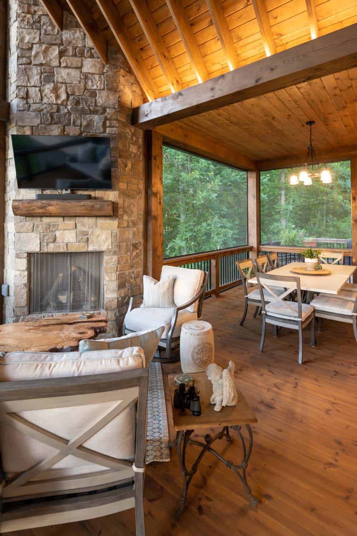
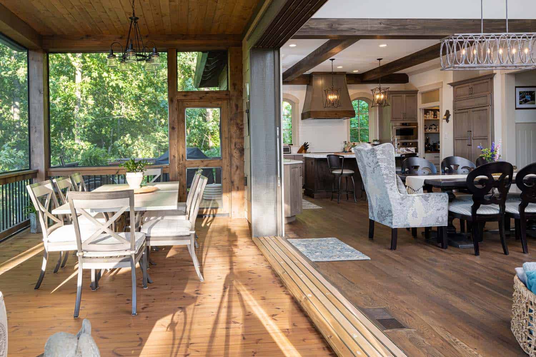
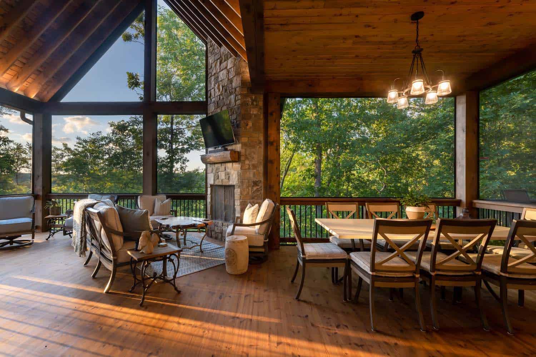

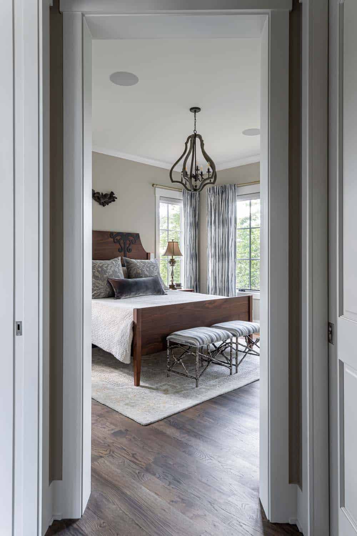

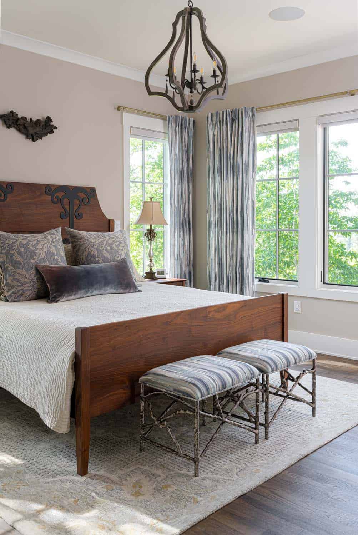
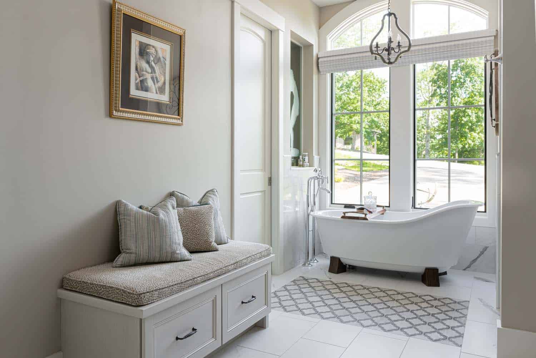
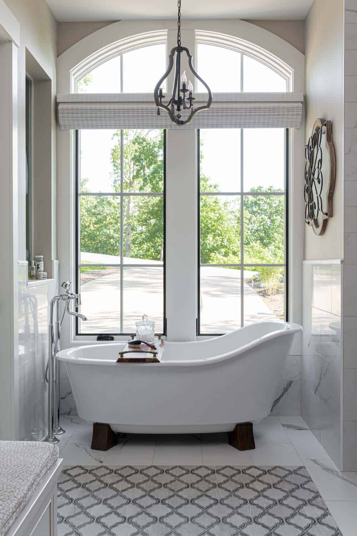
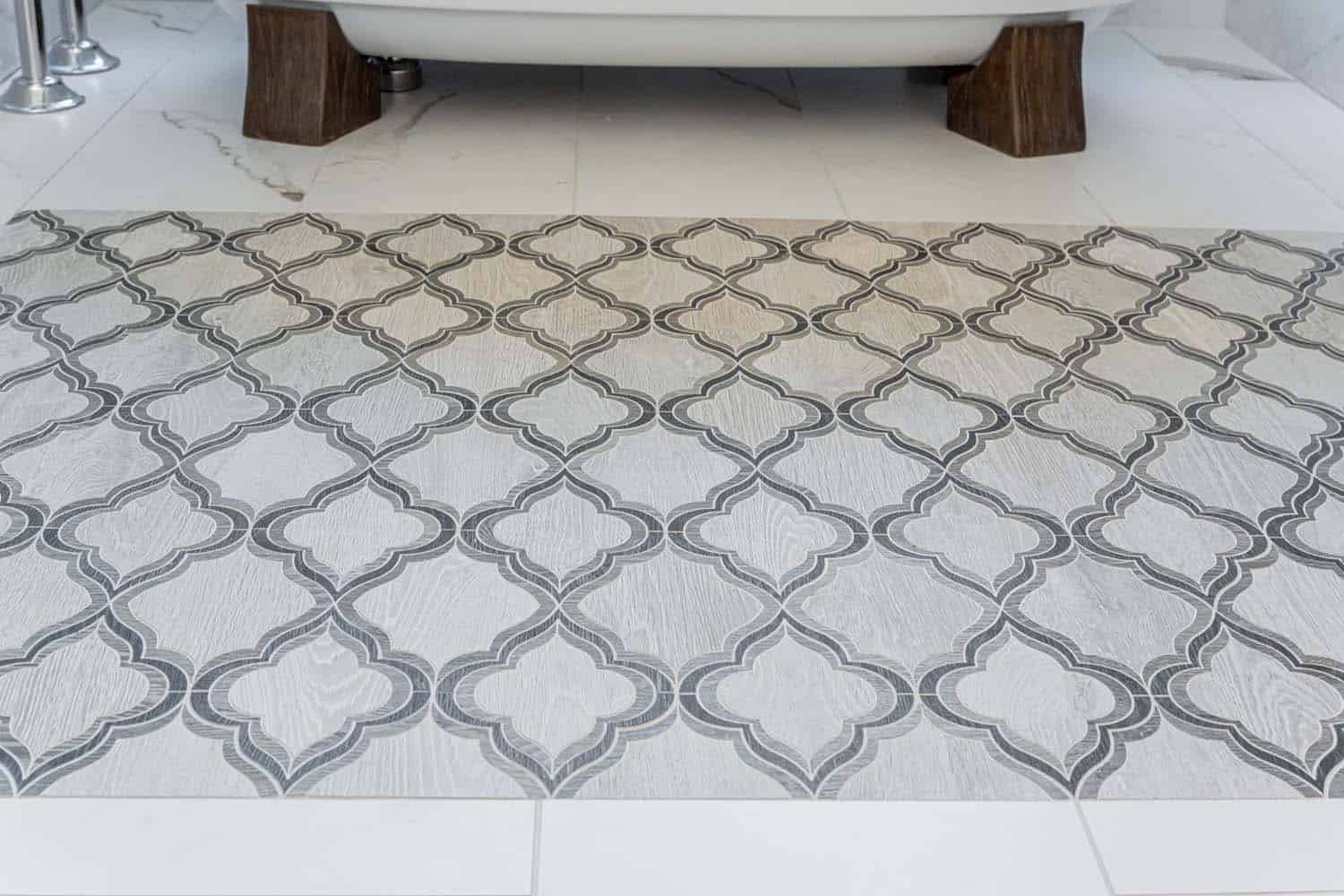
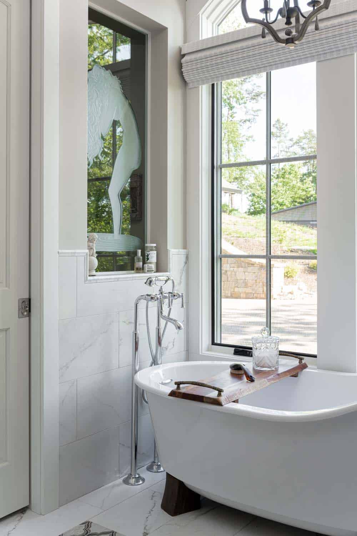
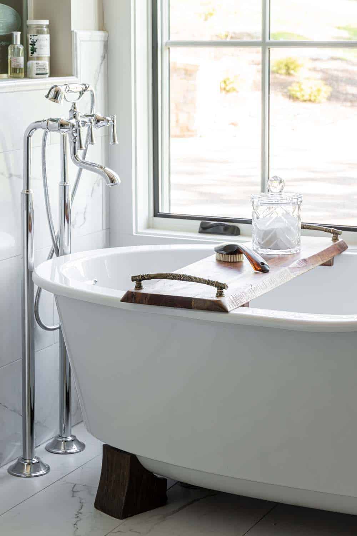
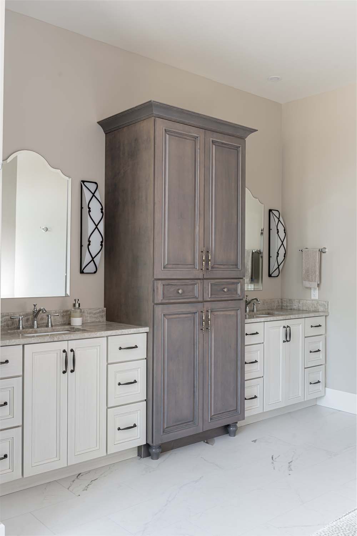
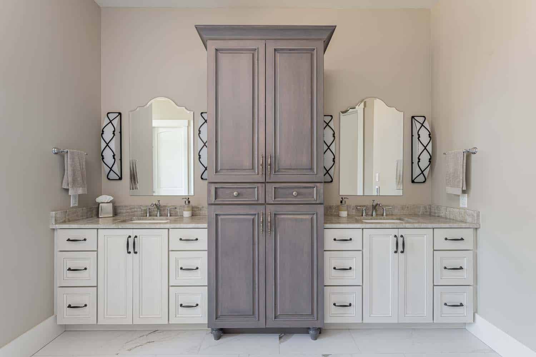

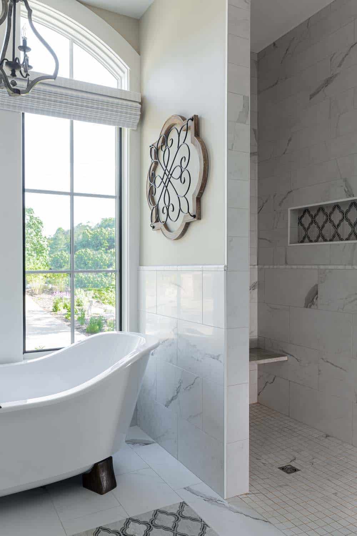
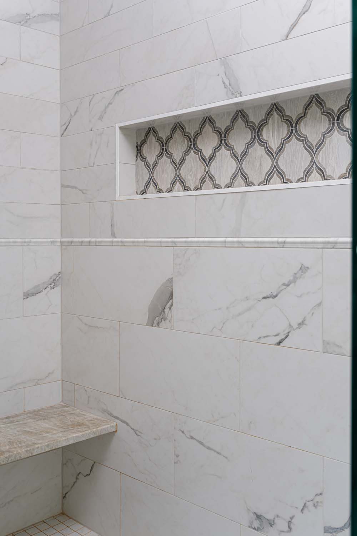
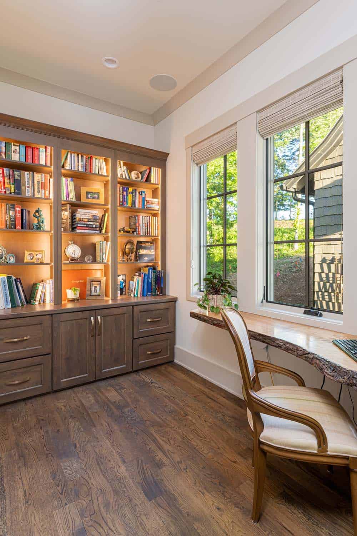
Above: A special feature of this home is its beautiful study. Between the gorgeous built-ins and the live-edge desk, this room is the perfect combination of rustic and traditional. Rubio Monocoat was used to protect the hardwood flooring.
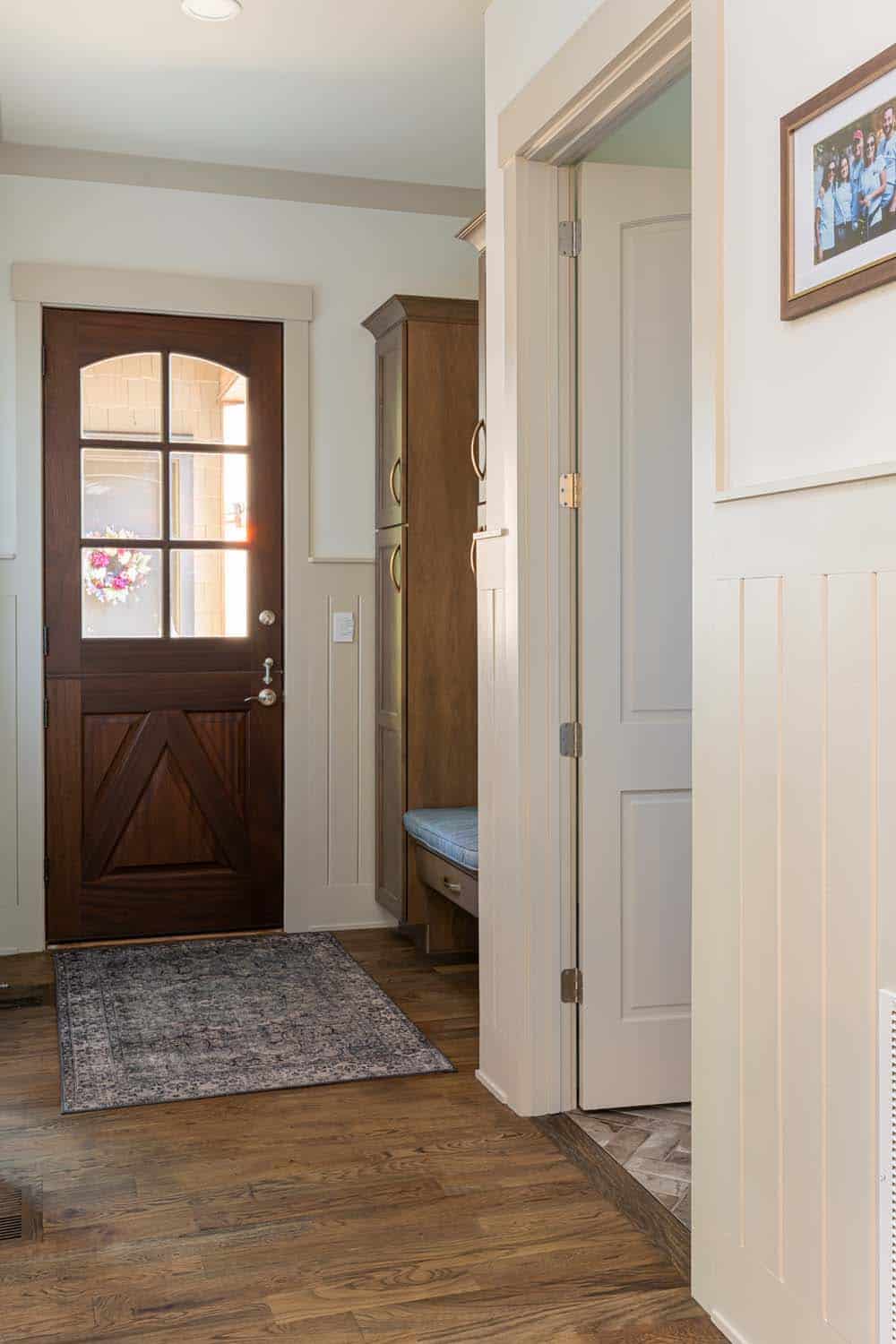
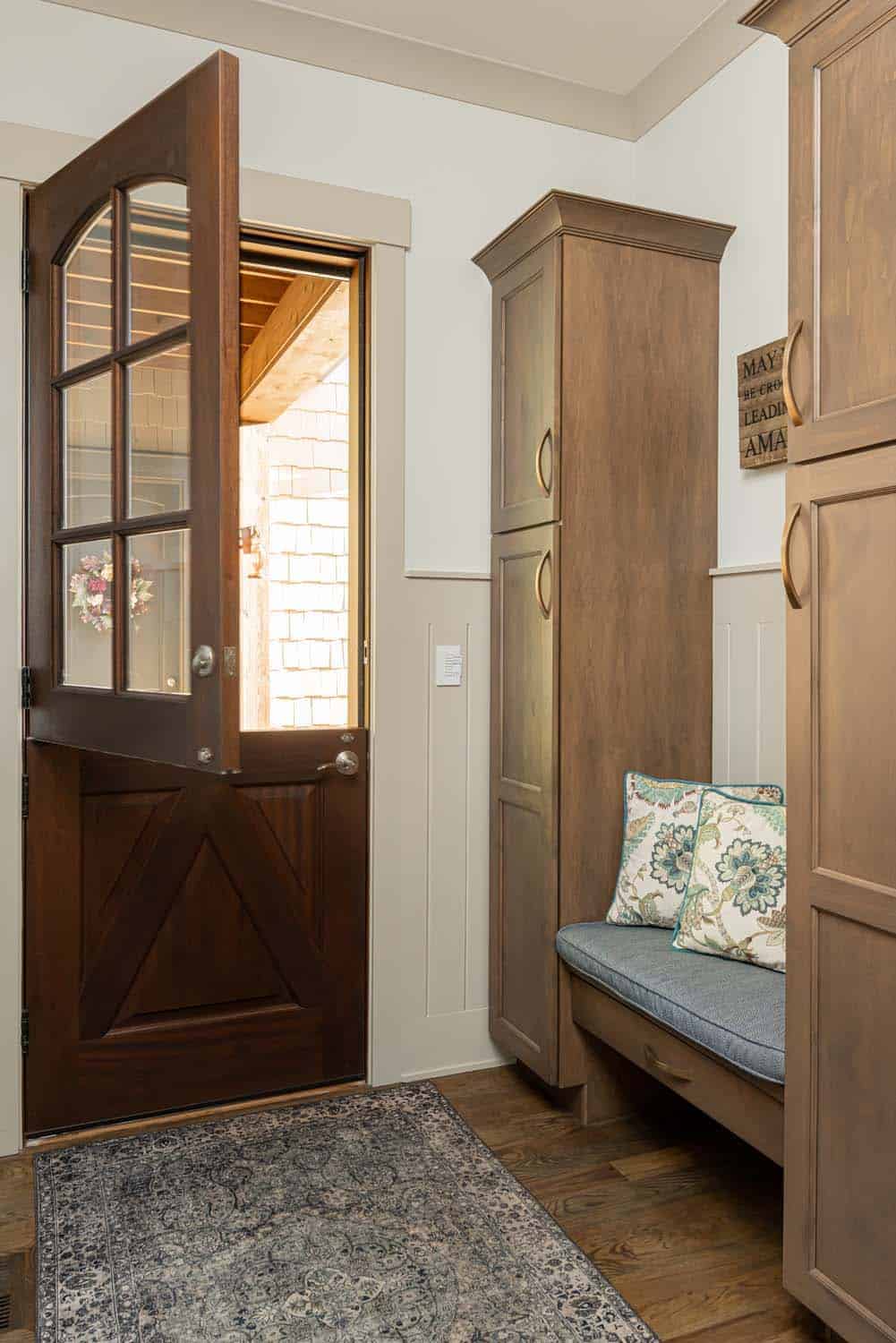
Above: Another cool feature of this home is the beautiful, traditional Dutch door. The perfect addition to bring in the fresh air on a cool mountain morning or a breezy fall day.

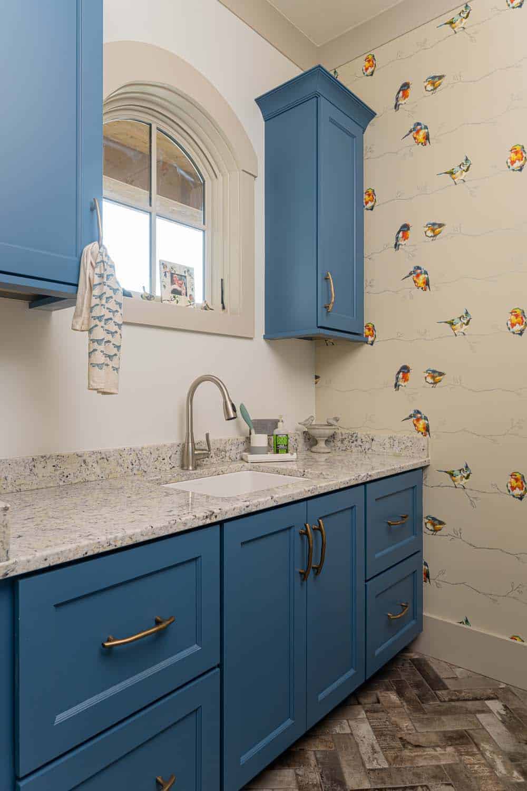
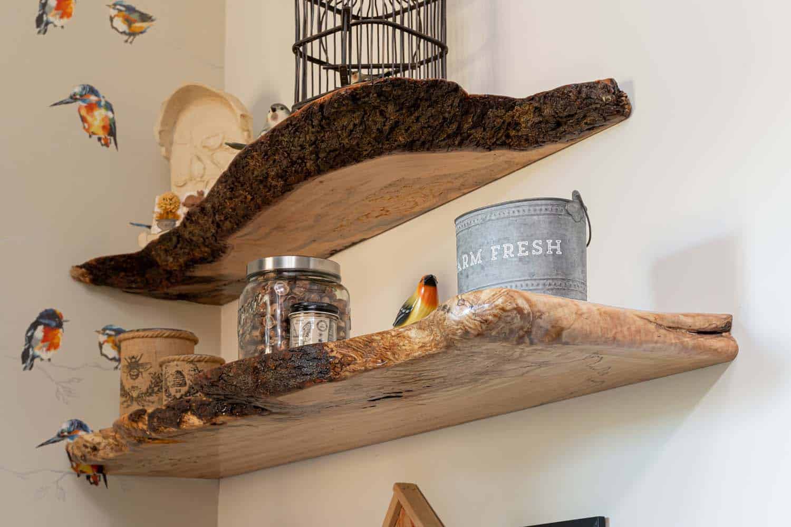


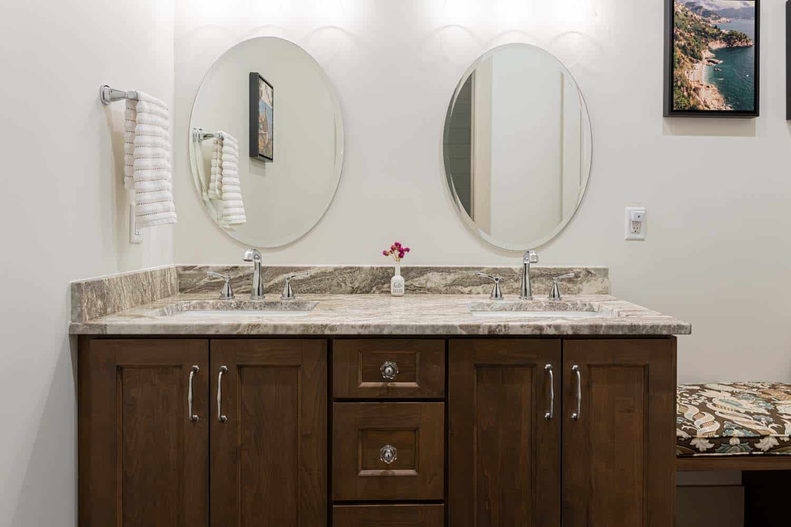
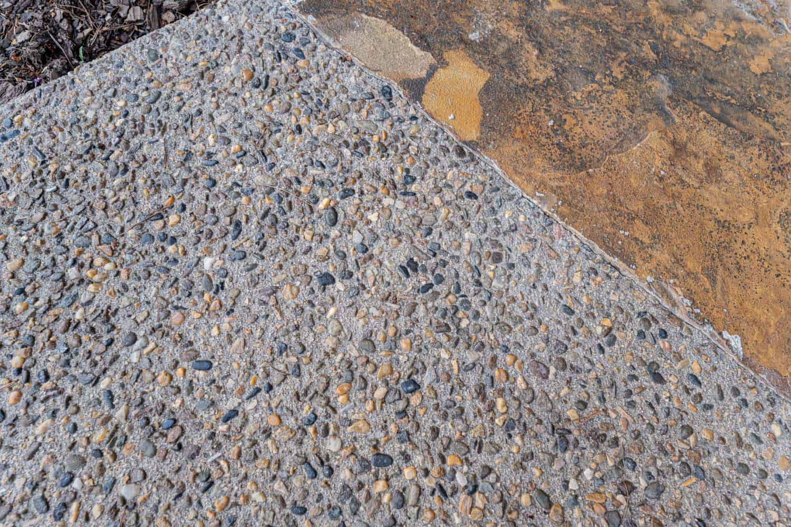

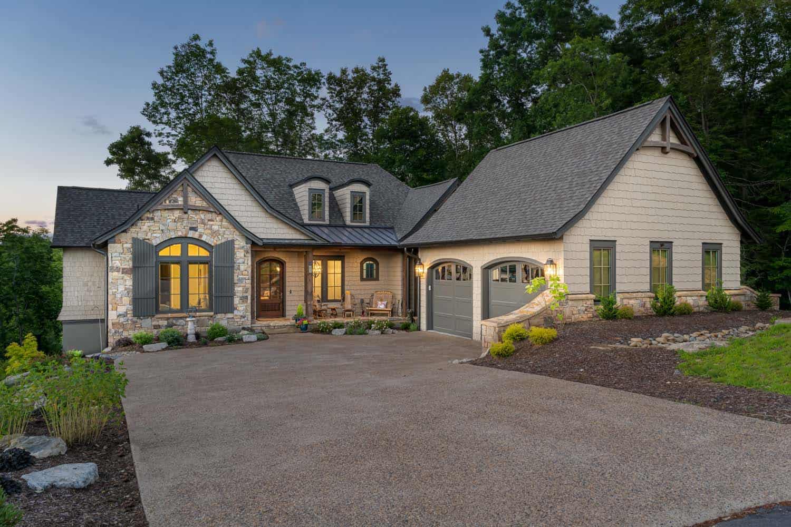

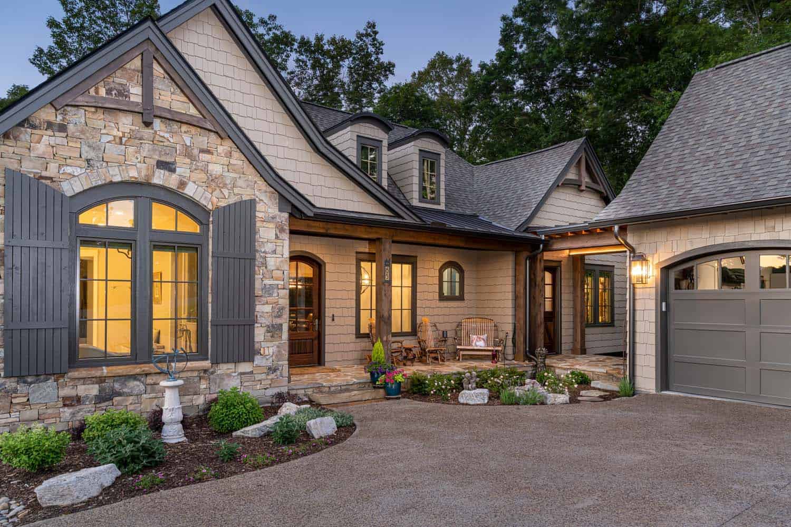

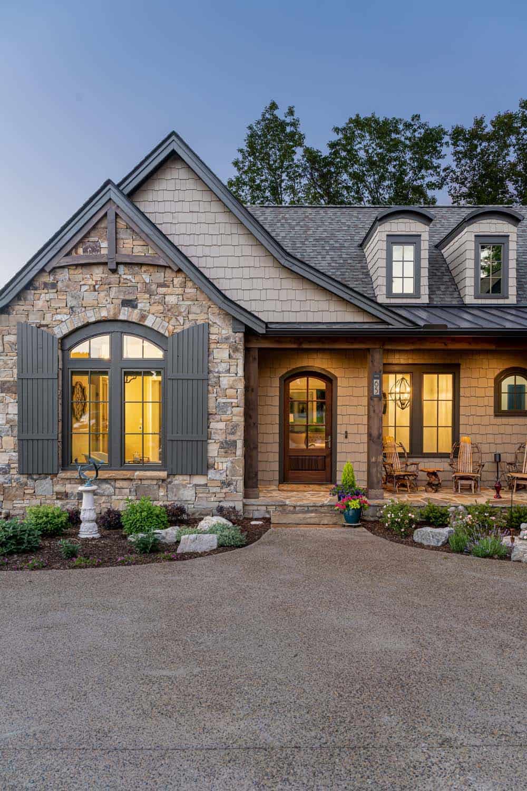
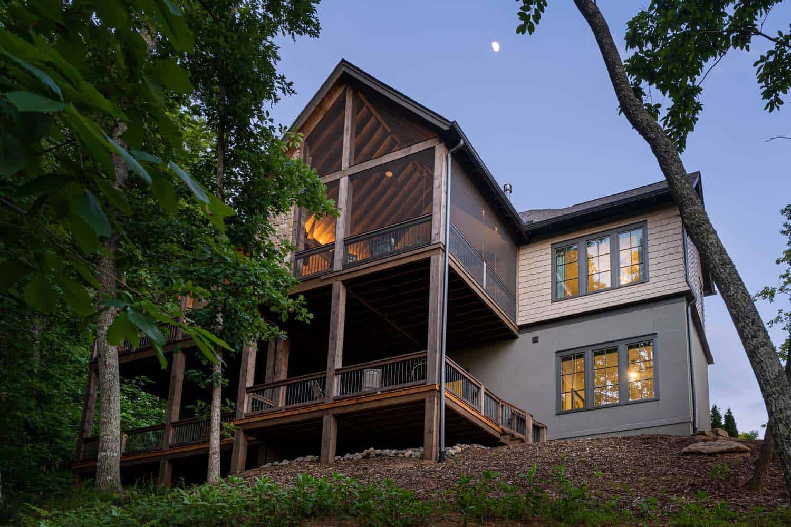
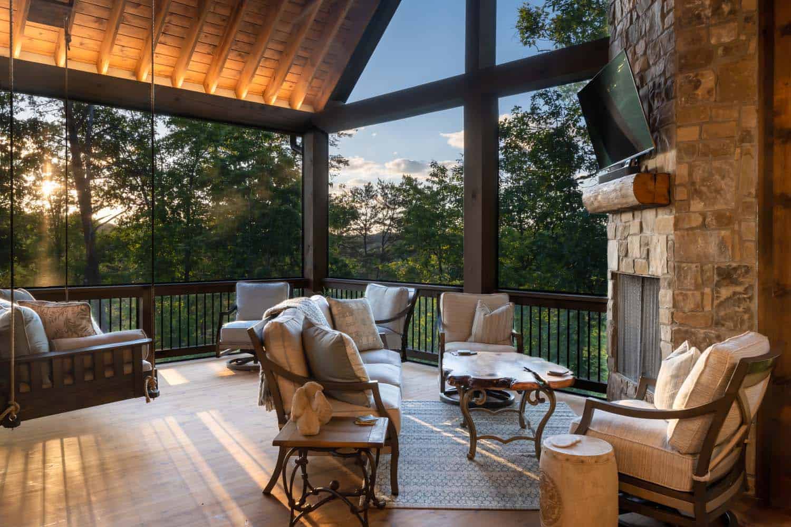

PHOTOGRAPHER Ryan Theede Photography

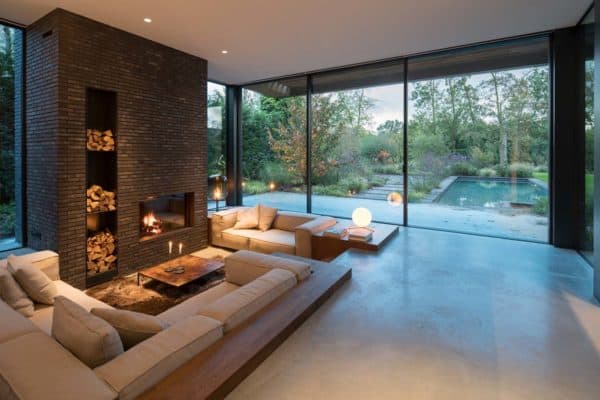
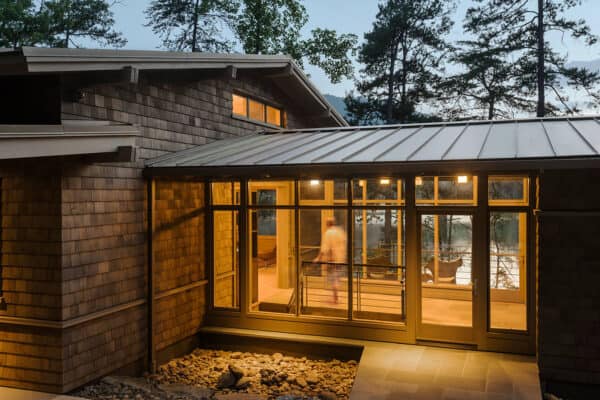
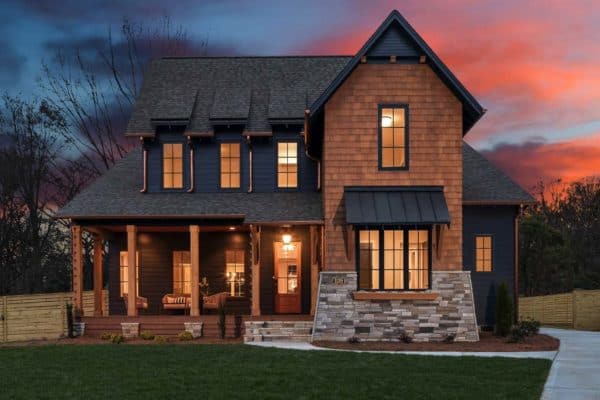
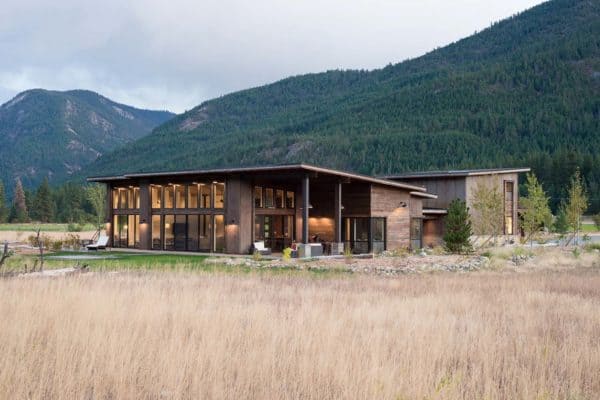
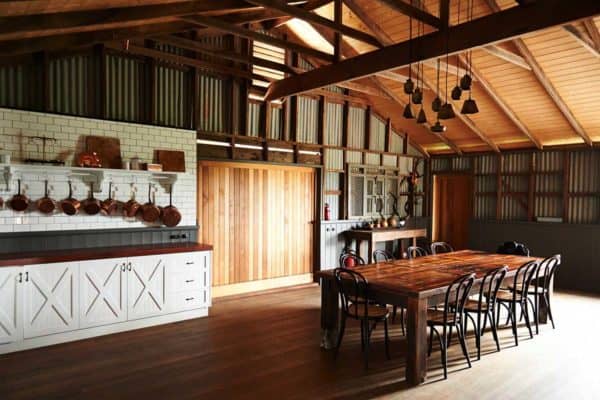

1 comment