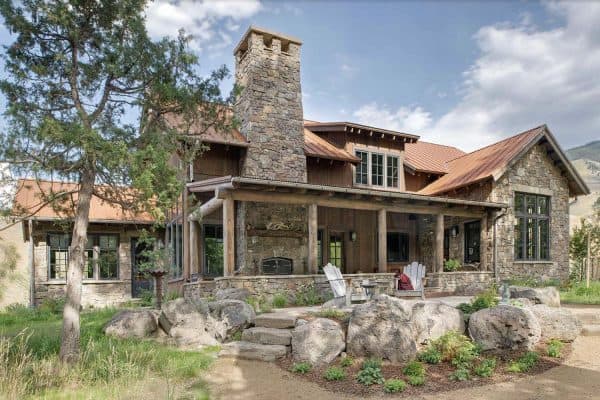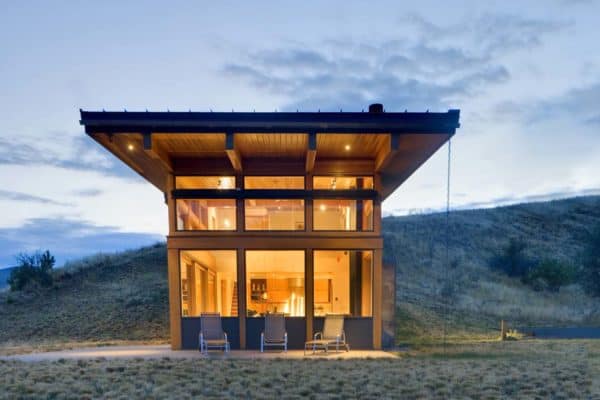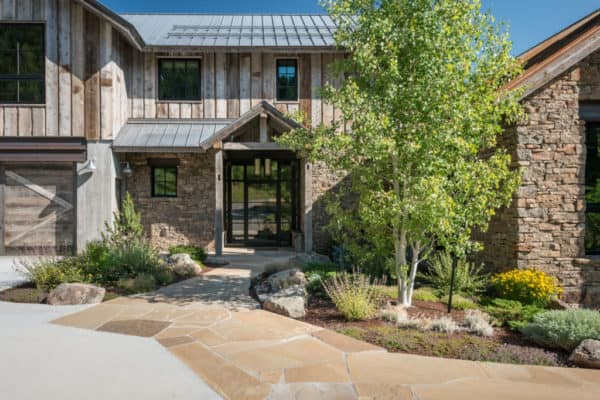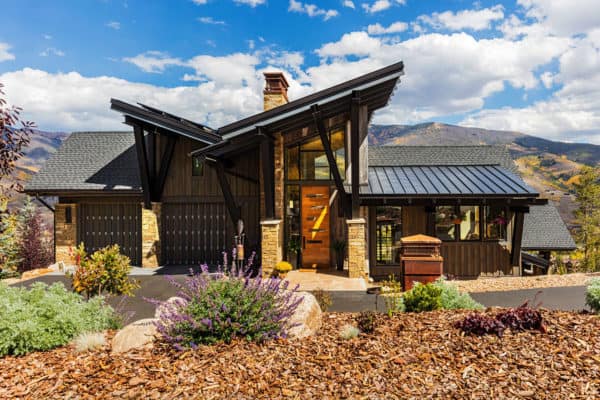
CLB Architects was commissioned to renovate a decade-old ski home and create a bespoke wine cellar and tasting room in Teton Village, Wyoming. The size of the wine collection and the local regulatory constraints of this slopeside property necessitated a subterranean solution for the new cellar that encompasses 2,500-square-feet. The wine cellar was integrated underneath the parking area.
The wine cellar can be viewed from just below the main house, where a waterfall feature cascades down the slope. Just to the right of the window wall, there is a flat-topped boulder that provides an idyllic gathering spot to enjoy al fresco wine tastings. On the opposing side of the wall, a landscaped entry walkway and bridge brings guests to the front door. The wine cellar casts a warm glow in the evening courtesy of chandeliers and recessed spotlights.

The result is a space that is crafted to feel like it has been carved into the mountainside by applying three different ‘cuts’ of Valser stone – a gneiss quarried in Switzerland. To create the wine cellar, the project team excavated 18 feet below grade, ensuring the structure was strong enough to support a load as heavy as a fire truck if there is ever an emergency.
Due to being at the base of a mountain, this structure also needed to address snowmelt runoff. The solution was to create an enormous concrete box with a multi-layer waterproofing system.

After a successful wine cellar addition, the owner’s desired a sophisticated overhaul to the remainder of the house, which was purchased furnished in a ski-lodge cliché manner prior to the cellar project. The remodel was to be a concise editing of the architecture and furnishings – a process of removal rather than addition.

Above: Beneath the sliding portion of the window is a step-shaped boulder that provides simple access to the outdoors.

What We Love: This fascinating ski home was completely transformed into sophisticated living spaces with a cleverly engineered wine room. A large wall of glass in the wine room captures views of tranquil waterfalls and reflecting pools that cascade down the hillside from the main residence. The result is a beautifully designed retreat to enjoy the great outdoors and a nice glass of wine!
Tell Us: What do you think of the design of the wine cave and updates to the mountain home? Let us know in the Comments below!
Note: Be sure to check out a couple of other impressive Wyoming home tours that we have showcased here on One Kindesign: Serene and inviting home in Wyoming overlooks a picturesque meadow and Modern meets rustic in this exquisite Wyoming mountain home.

Honduran mahogany accents invoke an unfurled aging barrel as the cellar ceiling and was a logical selection for the wine storage racks due to the wood’s tolerance of the humid conditions required for a long-term aging cellar.



Above: The custom designed wine racks are mahogany framed in blackened steel.

Above: A stone staircase leads to the home’s main living spaces.






Key walls and an oversized stone fireplace were removed to create better connections and flow at the main living spaces. In the Great Room, a Campana Brothers Aster Populus sofa for Edra, centers the space beneath a blown glass balloon chandelier.
Campana Brother ‘Campana’ pendants for Edra locate additional seating areas in the room. At the interior end Ross Lovegrove’s Barbarella sofa invites lounging.


A Vera Lutter diptych print is mounted on a custom motorized track by Brandner Design that raises to reveal a large flatscreen TV buried in the stonework.


With the spatial reorganization of the renovation, a new dining area was created and is beautifully illuminated by a custom Fredrik Molenschot chandelier above a dining table by Olle Lundberg.


Maya and Paul, Paris-based interior designers, began the work with the selection of a bespoke kitchen package by Dirk Cousaert of Kluisbergen, Belgium. A Gyrofocus wood-burning fireplace by Custom Fireplaces & Design now unites a new sitting room with the renovated kitchen.

The 8cm solid Belgian bluestone island required a heroic and ingenious installation effort by the project builder, Bob Strohmenger of RSC, Inc.


A Moletta bench by Baldessari & Baldessari keeps a playful vibe at the enlarged kitchen window.


Custom light fixtures by Beirut-based PS Lab further accentuate the updated style of the home. Other new furnishings and wall treatments, including a Mahjong sectional by Roche Bobois, have moved the ski chalet from a dark and insular lodge to a fresh and artful home from which to explore the nearby national parks and world-renowned skiing.







PHOTOGRAPHER Matthew Millman








1 comment