
Carita Adams, Architect together with Fishcamp Custom have designed this spectacular mountain rustic dream home nestled along Mill Creek, which runs through Paradise Valley in Livingston, Montana. The beautiful creek feeds into the Yellowstone River and provides a peaceful backdrop for this custom home that is a mixture of hand-hewed logs, reclaimed lumber, custom stonework, and reclaimed lumber doors.
This constructed monument of wood and stone complements this riparian zone by using native Montana stones for walkways and walls, wood shingles and hand-hewn log siding, and a whole assortment of reclaimed materials both inside and outside. With plenty of entrances and exits, finding the outdoors from this home is no more than a few steps in any direction.
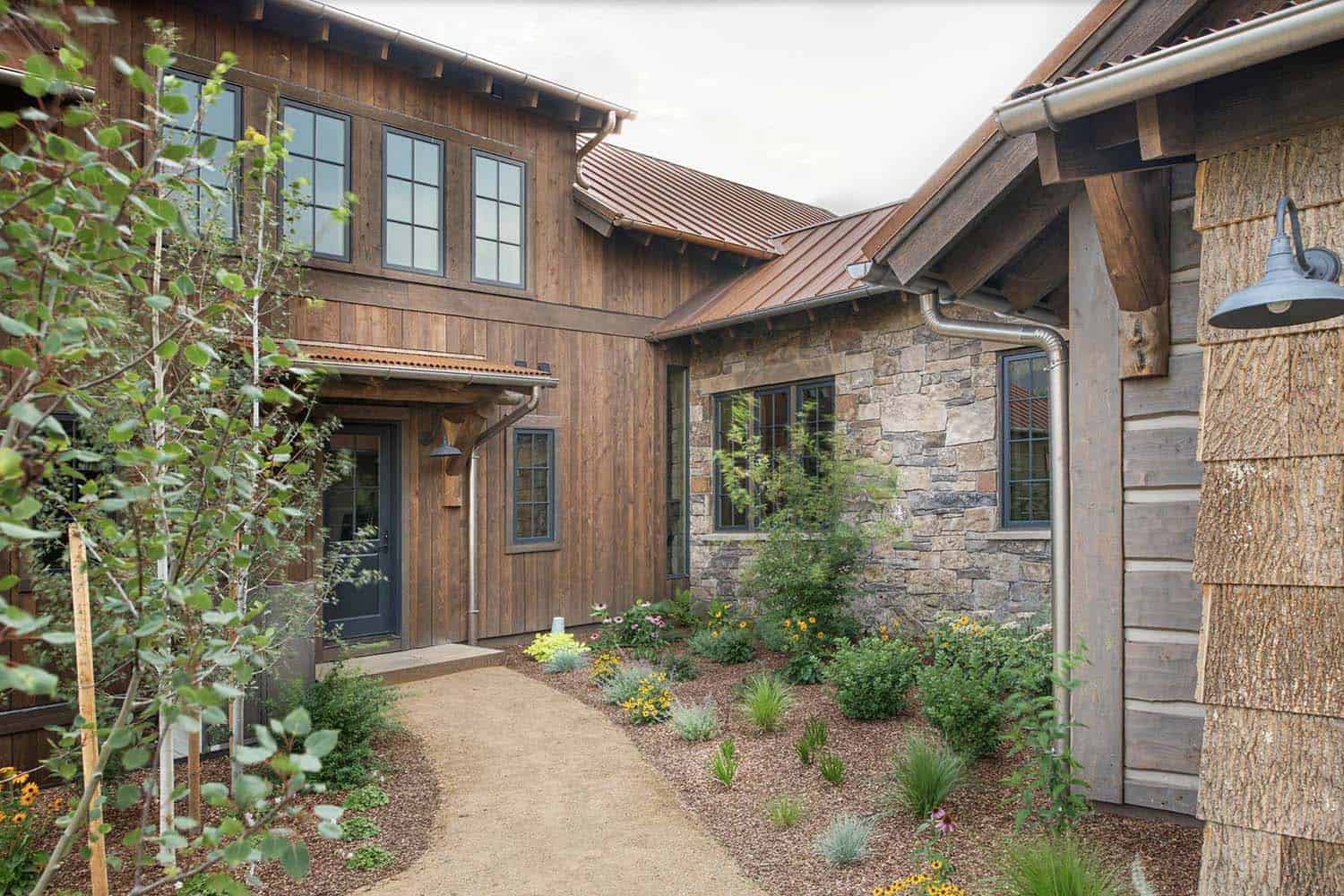
The overall aesthetic of this home celebrates the components and culture of Montana and also creates a path for living out the Montana lifestyle. The architects incorporated the ease and passion of animal watching and fly fishing into the design of living in this mountain dwelling.

There are plenty of tailored custom features throughout this home, including 50-foot armoires in the entryway, a medieval beamed ceiling surrounded by native stone in the home office, and complimentary woodwork and cabinets throughout.

What We Love: This mountain rustic dream home offers a warm and inviting living environment with beautiful, handcrafted details throughout. We especially love the fireplace with its floor-to-ceiling stone-clad fireplace, log ceiling trusses, and windows framing views of the peaceful surroundings. The seamless blend of natural elements and modern comforts creates a cozy retreat perfect for embracing the serenity of the mountains.
Tell Us: What elements do you find most appealing in the design of this mountain dwelling? Let us know in the Comments below!
Note: Be sure to check out a couple of other wonderful home tours that we have highlighted here on One Kindesign in the state of Montana: Tour this gorgeous rustic home overlooking the Gallatin Mountain Range and Breathtaking mountain home showcases views of Glacier National Park.

There are a few interior features that make this build a special homage to rustic mountain home design. The heart of the home is a living room with an enormous vaulted ceiling, showing off exposed log trusses and an elegant stone fireplace. Log-style hand-hewed logs with chinking adorn the walls.

Above: The living room is winged by an immaculate kitchen. The distressed painted walnut cabinets work to compliment the Tabarka Studio tiles not only in a seamless color scheme but also with the “new but old” rustic style. This kitchen is made complete by the copper overhead hood and steel crown moulding.

Above: The handcrafted backsplash tiles were sourced from Tabarka Studio.

Above: Just off the shared dining and living room is a quiet sitting room with a small wood-burning stove and donning the same log-style hand-hewed logs with chinking.

Above: The highlight of this laundry room is the large white farmhouse-style sink with plenty of space to tackle any laundry room job; surrounded by painted distressed cabinets.

Above: The owner’s bedroom features a ceiling that teases at being an A-frame, and siding that displays hand-hewed logging. This space is almost a seamless transition into the mountains.

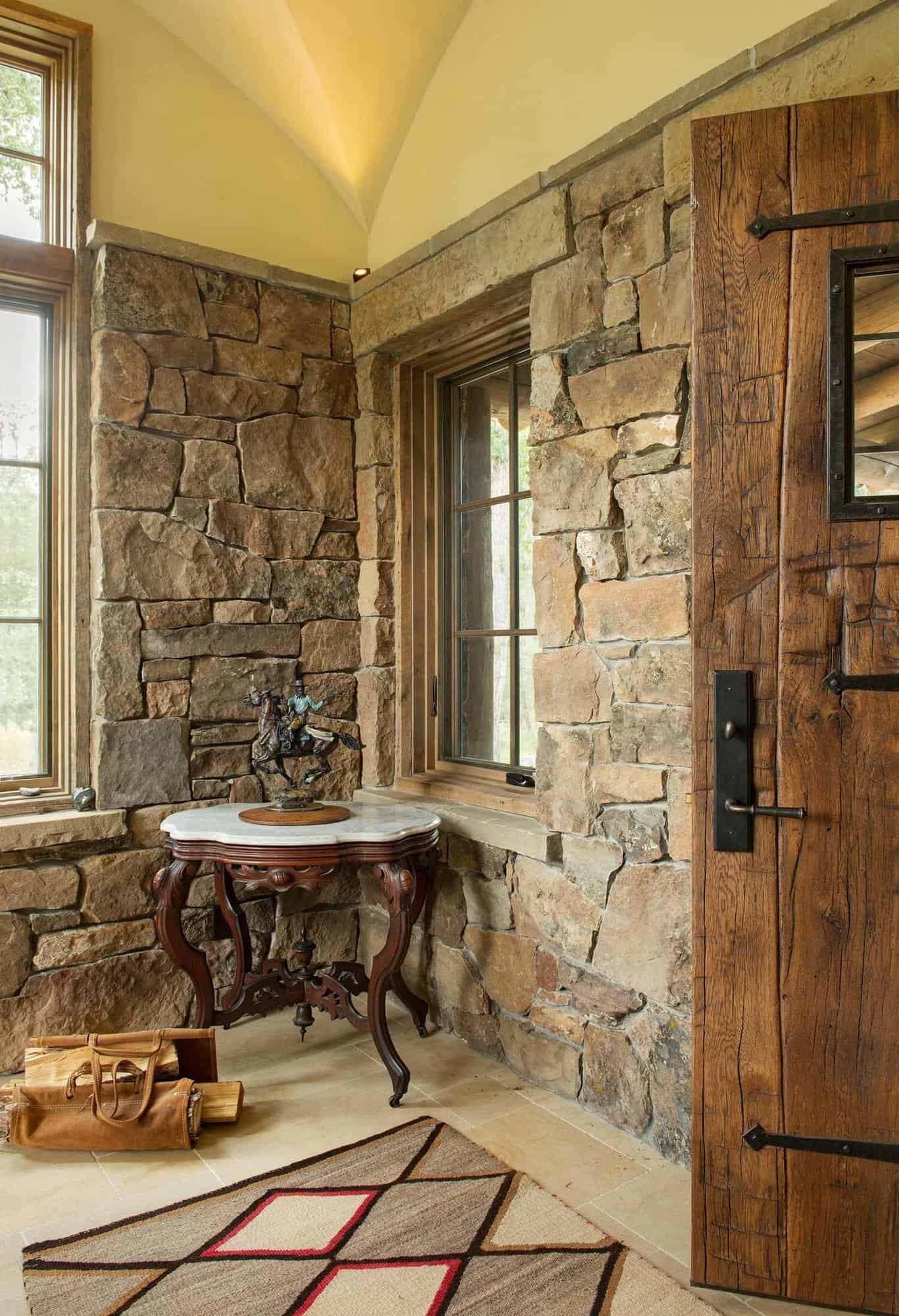
Above: The walls wear stone and reclaimed lumber accessories, once again, bringing together this rustic mountain home.

Above: This rustic staircase integrates elements of wood, stone, and steel. The steel beam offers support while also tying in with the stairwell guardrail. Displaying a large stone slab as the initial step, the stairwell extends the stonework up to the ceiling.
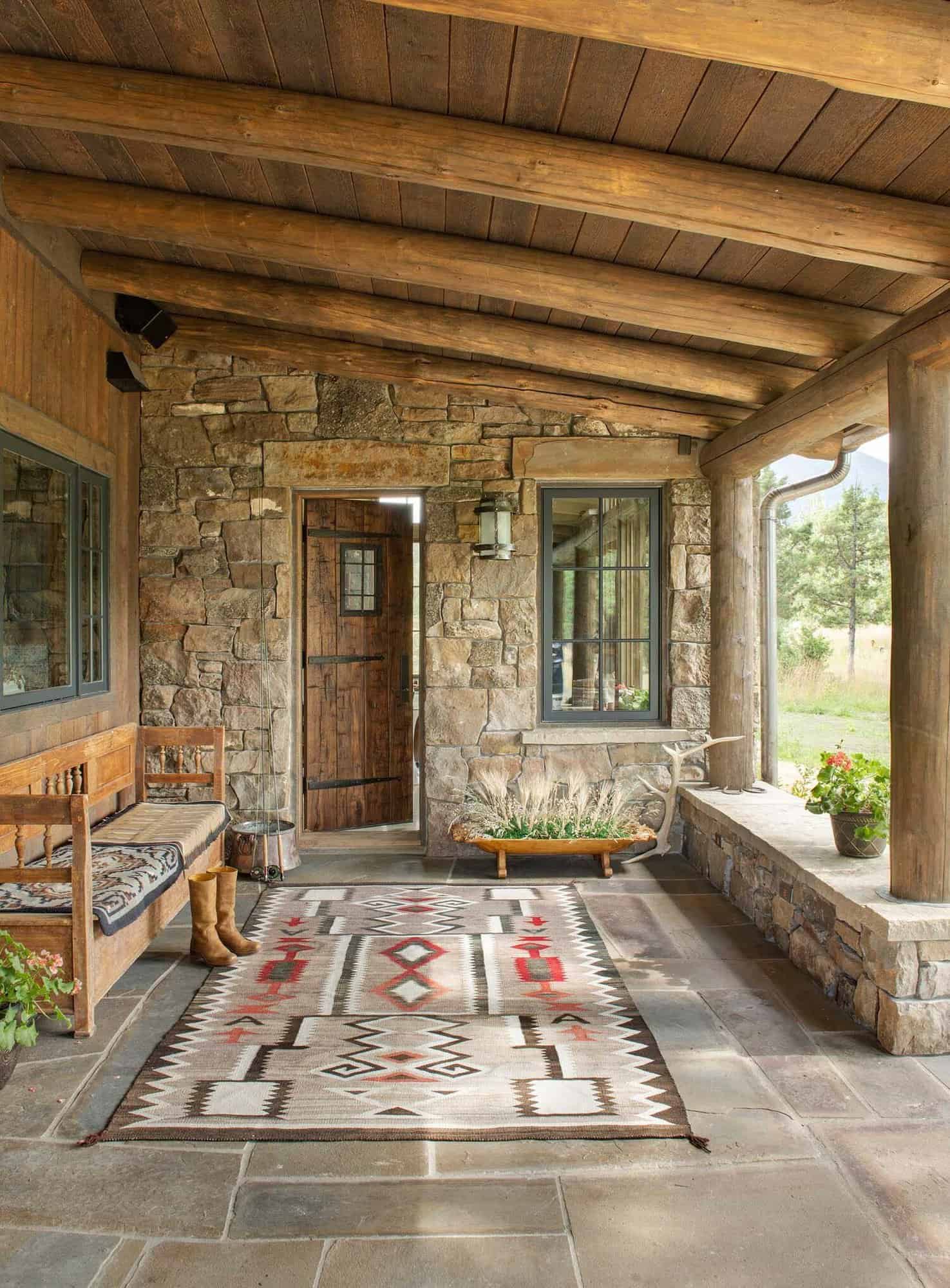
Above: There are a few ways to get to this beautiful back porch and they all lead to the same well-crafted destination. This exterior space continues the rustic cabin theme of exposed logs, reclaimed features (like the hewn door with forged strap hinges), and detailed stonework on the walls and floor.

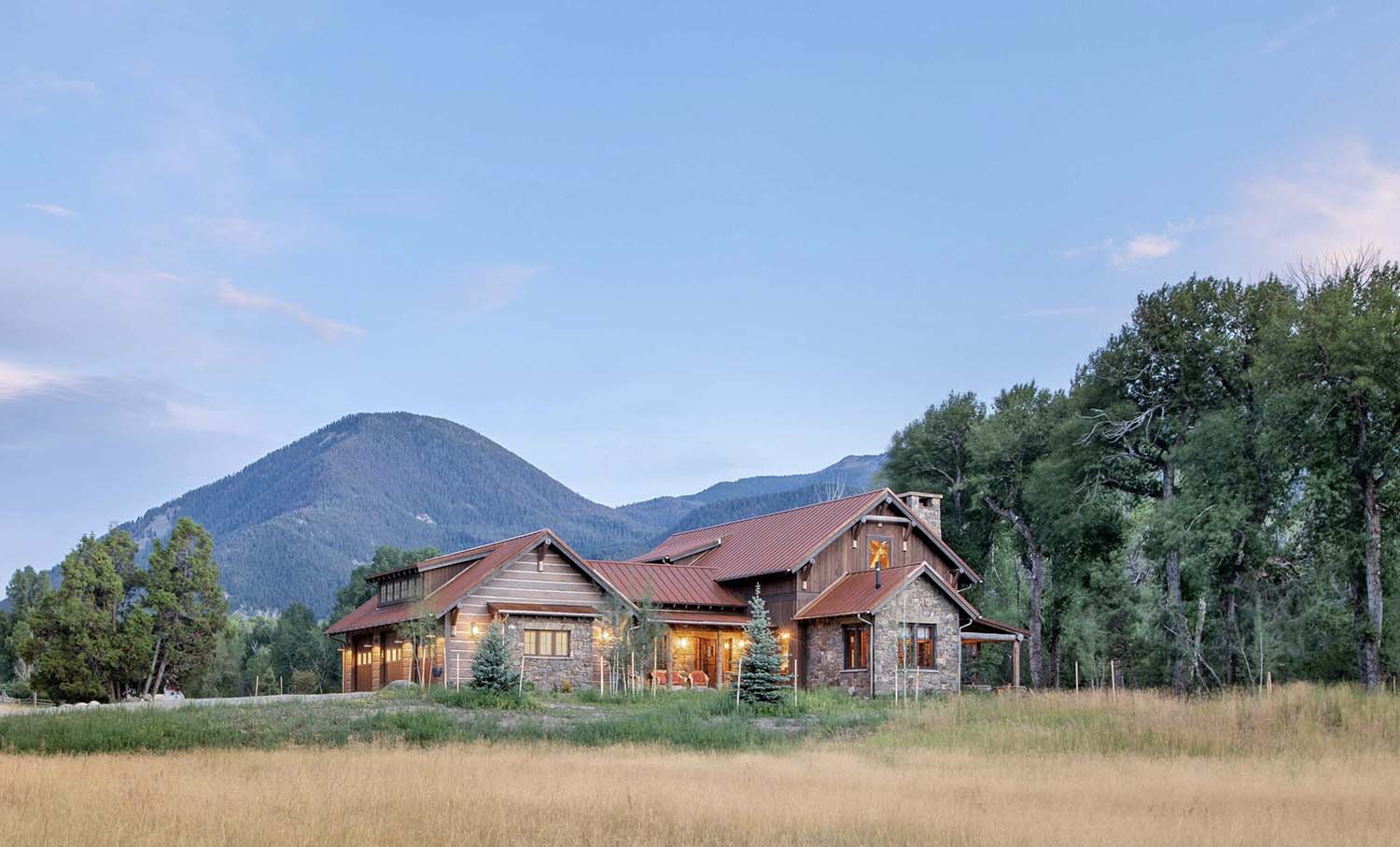
PHOTOGRAPHER Whitney Kamman Photography

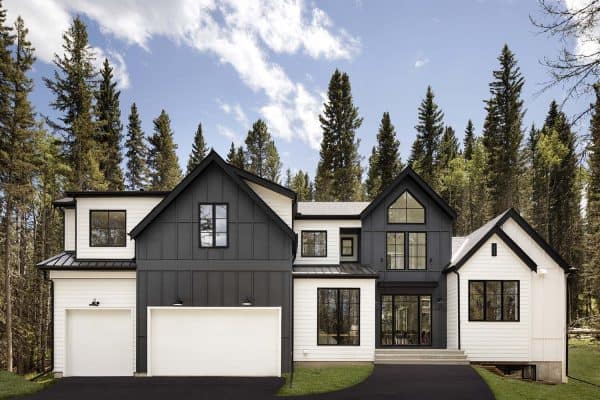
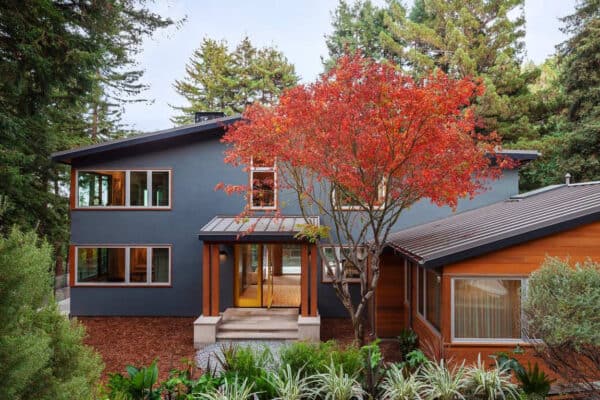

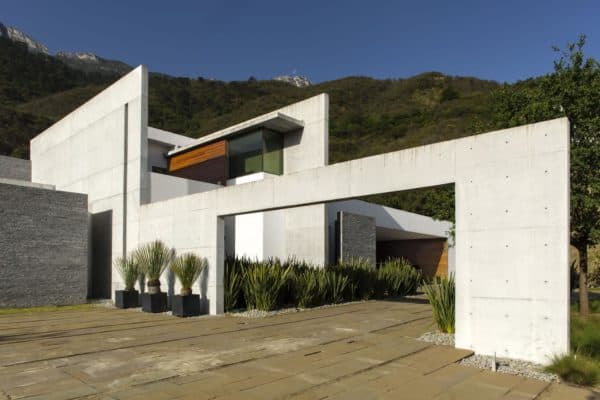
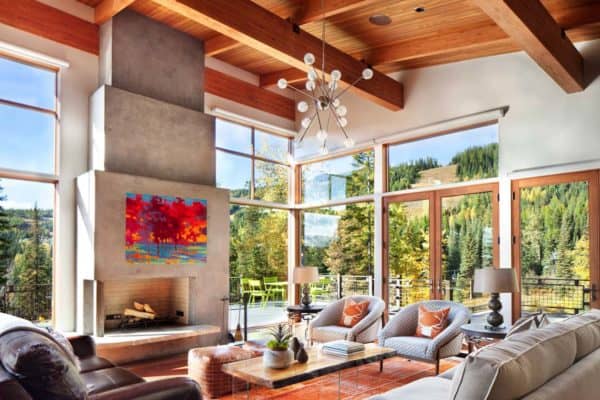

1 comment