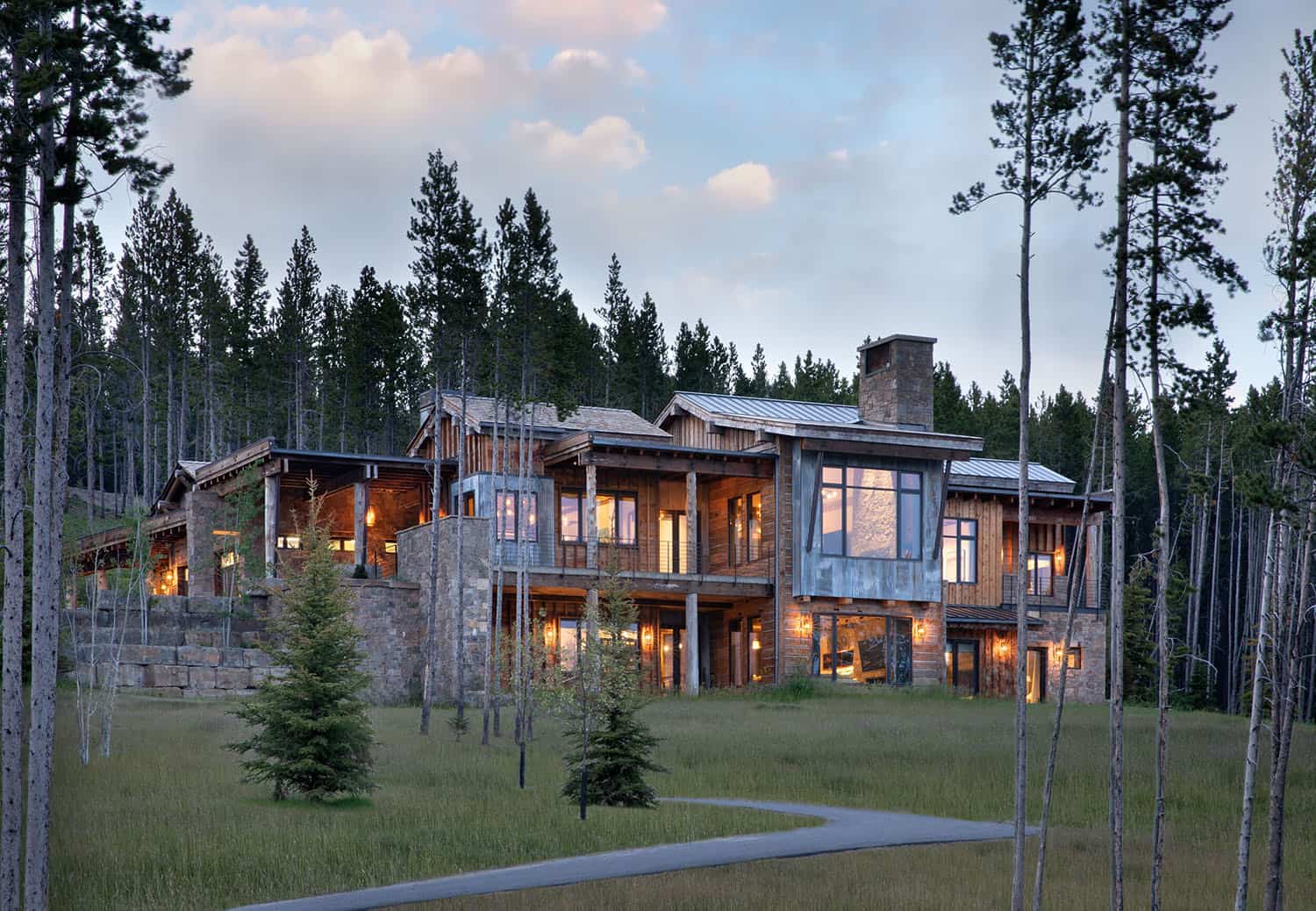
Studio H Design is responsible for the creation of this stunning modern rustic mountain home located in The Yellowstone Club community of Big Sky, Montana. This striking home features sections of flat roofs that are covered with perennial succulents. Views from above show that a large portion of this home melds with the forested landscape.
Encompassing 5,700-square-feet of living space, the design of this home was about striking the perfect balance of contrasts that relate to the seasons. The weather is very dynamic in Montana, you want to experience the great outdoors however the weather can change in an instant. Therefore, the home’s design was informed by the environment. The architects devised a sense of sheltered warmth while creating accessibility with nature through an indoor-outdoor connection.
DESIGN DETAILS: ARCHITECTURE Studio H Design INTERIOR DESIGN Shelter Interiors GENERAL CONTRACTOR Lohss Construction

Above: This home’s exterior facade features a mixture of heavy stone, 140-year-old reclaimed lumber, and sleek glass to create an almost agrarian aesthetic.

What We Love: This modern rustic mountain home offers a warm and inviting feel with the heavy use of wood and stone. Soft white walls serve as a backdrop to create a sense of modernity and calm while turning the focus to the marvelous views through large windows. Overall, this home is a stunning display of layers of texture between the architecture and interiors, making this dwelling feel cozy and livable.
Tell Us: What do you think of the overall design details of this home? Would this be your idea of the ultimate mountain retreat? Let us know in the Comments!
Note: Be sure to check out a couple of other fabulous home tours that we have showcased here on One Kindesign in the state of Montana: Idyllic mountainside home has breathtaking views of Rocky Mountains and Breathtaking mountain home showcases views of Glacier National Park.







Above: In the living room you will find reclaimed wood from 140-year old midwestern barns, bringing warmth and character into this exquisite living space. The ceilings are old-surface, reclaimed white and red oak, which also are reclaimed from the barns.

Above: Sun-bleached antler chandeliers are suspended over a gorgeous live-edge, walnut slab dining table. The chandeliers were custom fabricated by a local artist, Fish’s Antler Art.
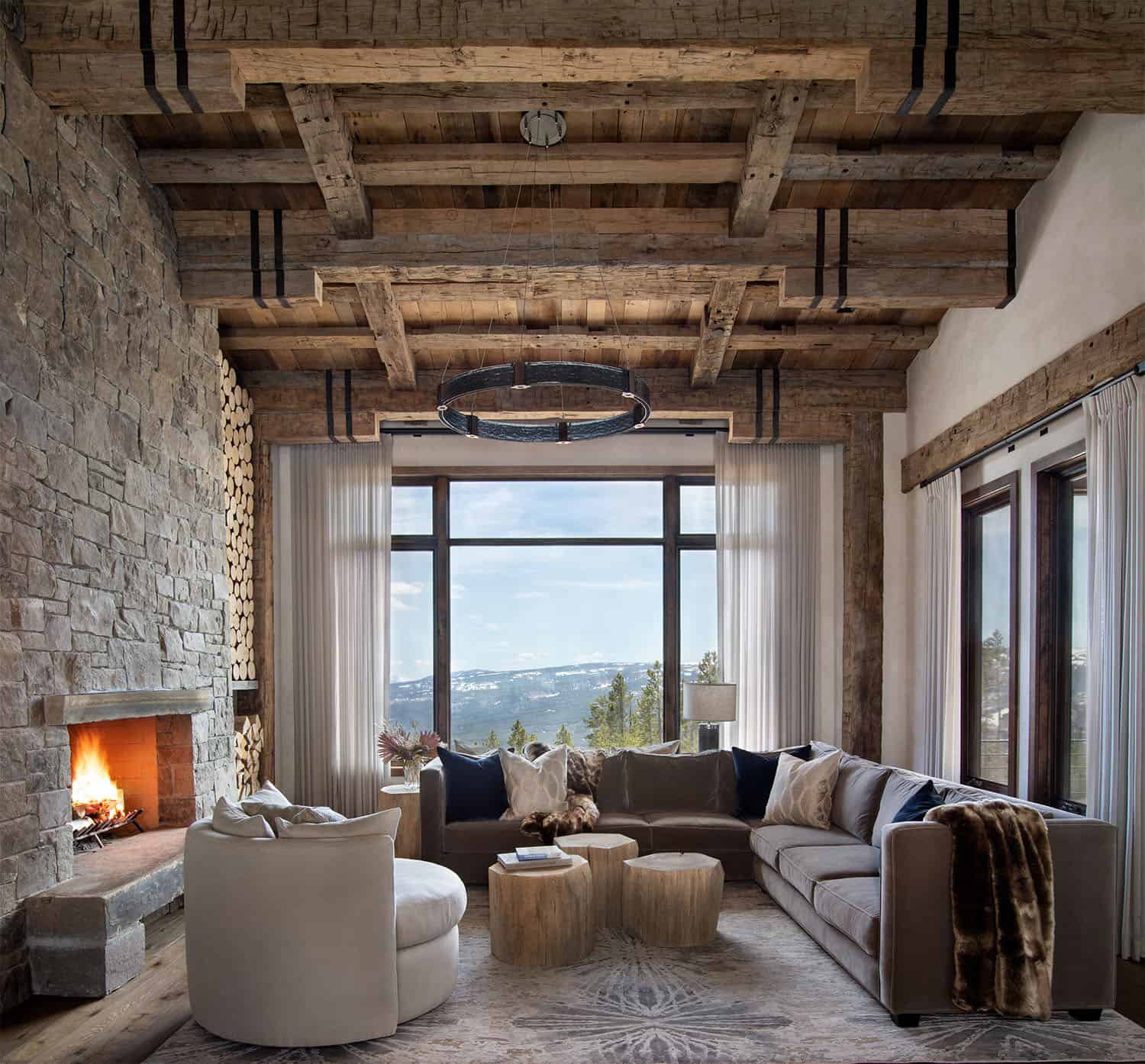


Above: In the kitchen, the custom hardware is sourced from Ochre, London, UK. The custom glass light fixtures were designed by Bozeman artist Ona Magaro.

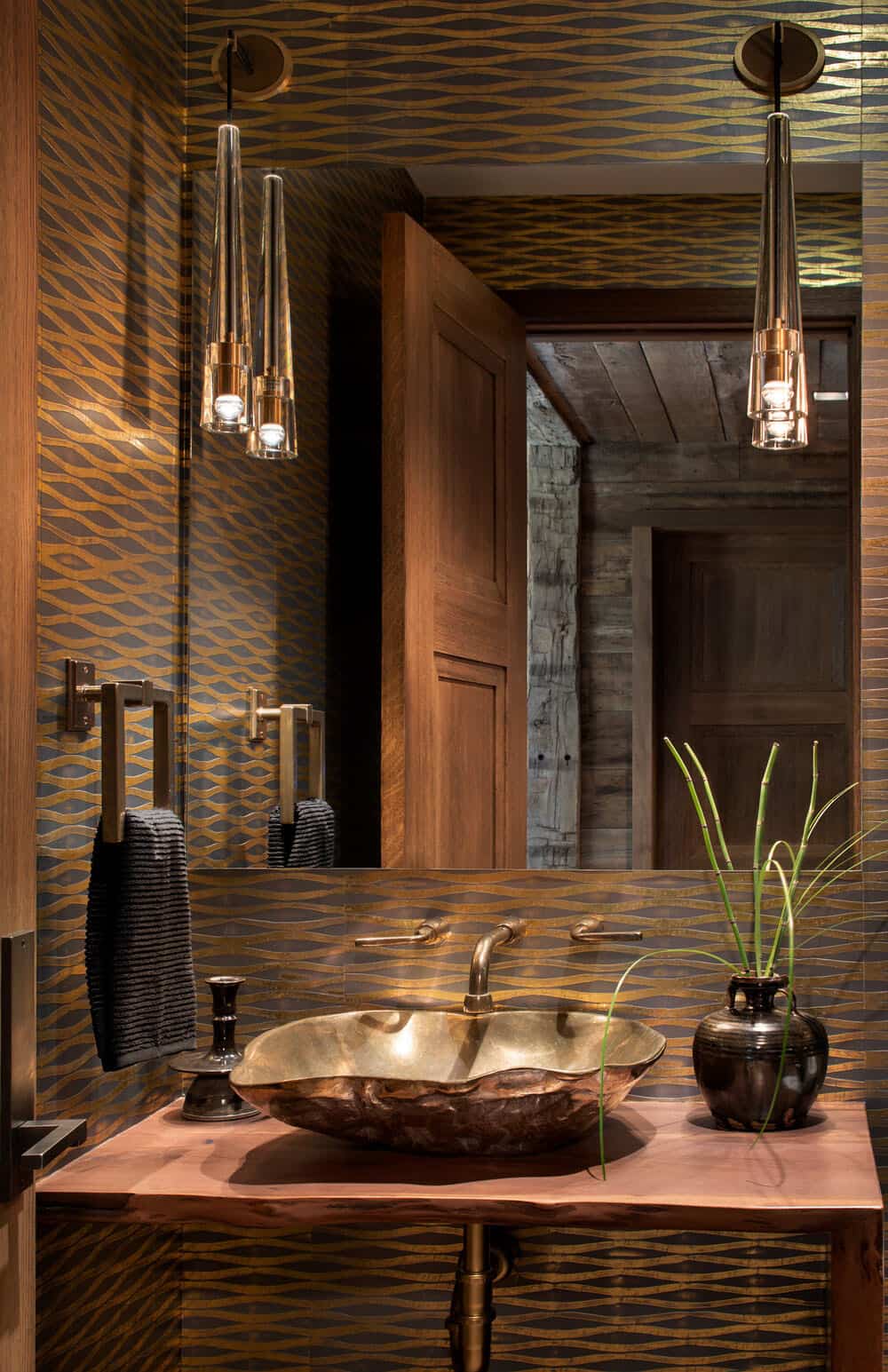





Above: The main bathroom has a spa-like feel with its traditional Japanese soaking tub, perfect to relax in after a day on the slopes.

Above: The featured bedroom finish includes a mirror from CB2, San Francisco, CA. The Aspen Wallpaper is from Arhaus, Chicago, IL.

Above: The bathroom finishes are from Earth Elements, Gallatin Gateway, MT.







Above: This family room gathering area features a pool table, mini kitchen, and a Cloud Modular Sectional from Restoration Hardware.



Above: In the shower, this custom faucet is by Watermark, Brooklyn, NY.



PHOTOGRAPHER Gibeon Photography



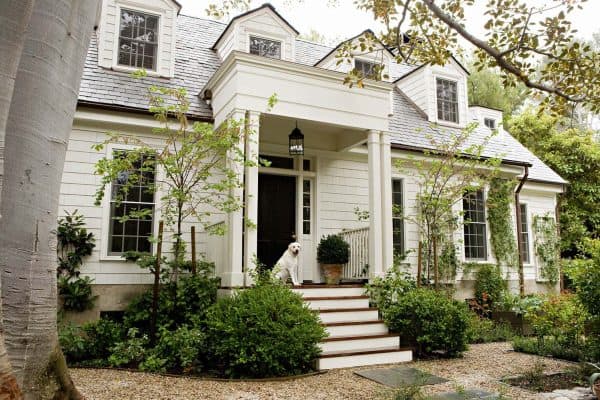
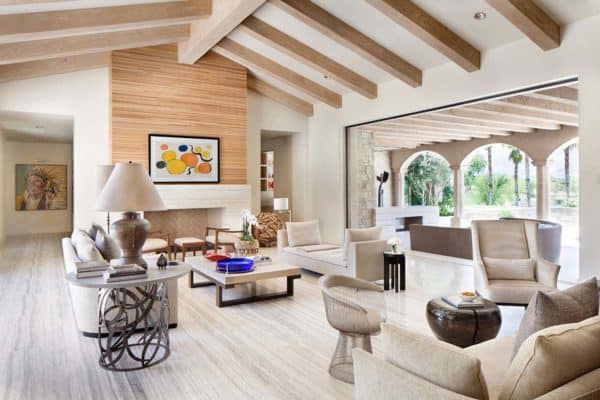
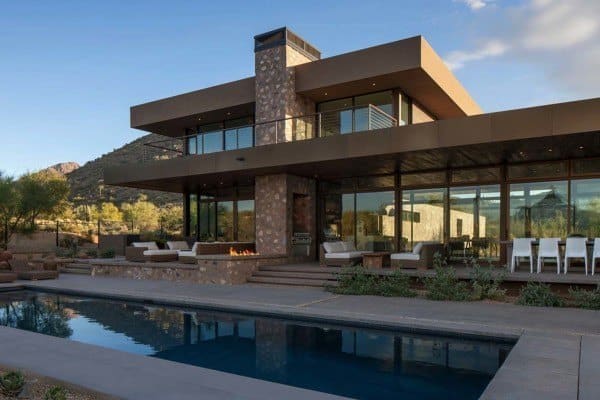


0 comments