
This attractive contemporary house was designed by Ziger Snead Architects, nestled on a densely wooded site in Baltimore County, Maryland. Constructed on a sprawling 3-acre property and surrounded by Maryland Environmental Trust land, this home was designed to respect its woodsy site. This new 7,000-square-foot dwelling replaces a late 60’s, ranch-style house that was destroyed by fire.
DESIGN DETAILS: ARCHITECT Ziger Snead Architects GENERAL CONTRACTOR Blackhorse Construction LANDSCAPE ARCHITECT Campion Hruby (Kevin Campion) INTERIOR DESIGN Jenkins Baer STRUCTURAL ENGINEER Morabito Consultants MECHANICAL ENGINEER Aire-Craft Heating and Cooling ELECTRICAL ENGINEER Gramophone LIGHTING DESIGN Flux Studio INTERIOR DESIGN (minor): Jackie Martin Design MASTER CLOSET Poliform KITCHEN Konst Siematic

The recent house fire created a physical, emotional, and ecological shift between owners, land, and the surrounding ecology. Rising from the ashes of its predecessor, the design team set out to reconnect the site to the existing contextual environment. The home and gardens are designed as a metaphor for healing, reflection, and relaxation.

The design employs an archetypal gable form, a geometric extrusion that is both reductive and minimal, that yields cathedral ceilings emphasizing the verticality of the trees. Dark slate shingles wrap the sides and roof as a protective shell. Charred wood siding caps the gable ends evoking the memory of the former home.

Both materials contrast with the open, light-filled volumes of the interior. Large expanses of mahogany framed window walls maximize views of the surrounding forest, blurring interior and exterior spaces. Clean and direct geometries combine with natural materials of stone, wood, steel, and water to express rawness and simplicity.

Above: At the entryway, bluestone slabs create a pathway across reflecting pools to the sapele mahogany front door.

What We Love: This fabulous house in Maryland offers its occupants a newly developed home that maximizes its beautiful wooded environment. The home reflects a stunning union of landscape design — with water features — and the facade’s scale and combination of materials are thoughtfully considered. We are loving the “H shape” floor plan and beautiful angles and views.
Tell Us: What are your thoughts on the overall design details of this home? Are there any elements you would change? Let us know in the Comments!
Note: Check out a couple of other fabulous home tours that we have featured here on One Kindesign in the state of Maryland: This elegant waterfront residence in Maryland will leave you speechless and Arts and Crafts tree house overlooking the Severn River, Maryland.























PHOTOGRAPHER Adam Rouse Photography




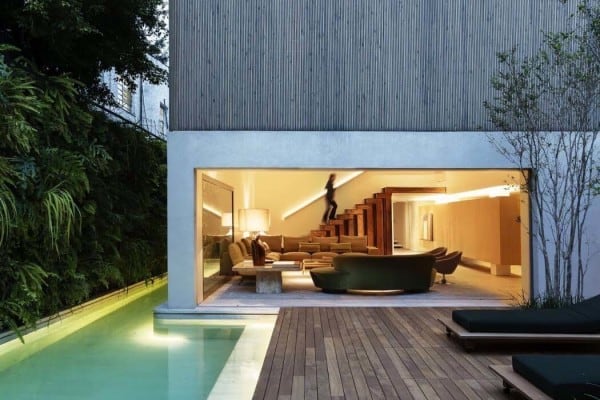
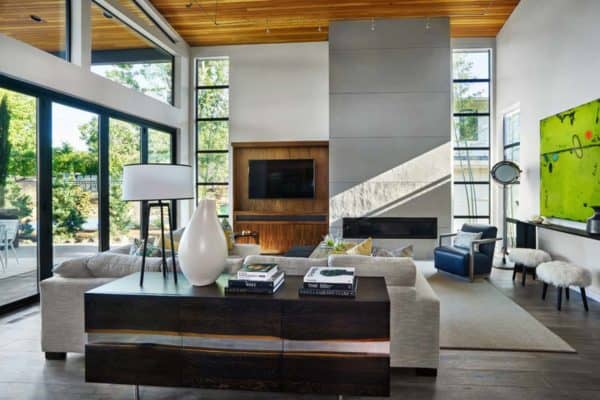
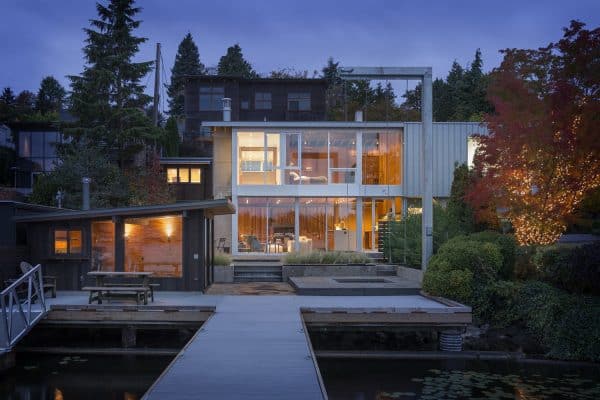
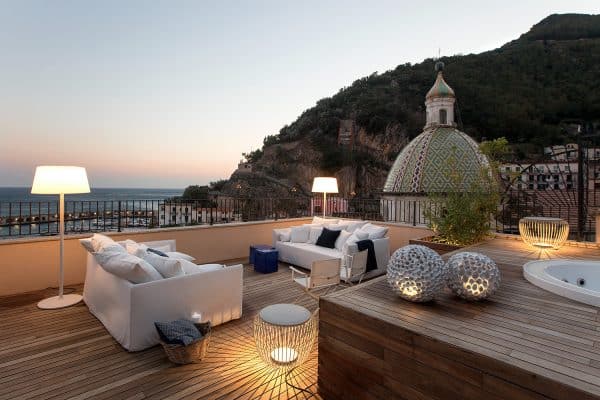
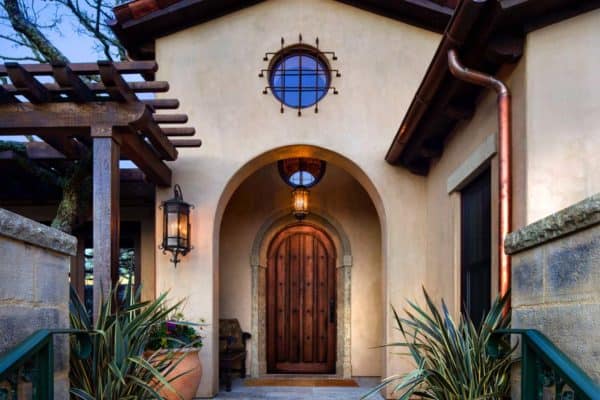

0 comments