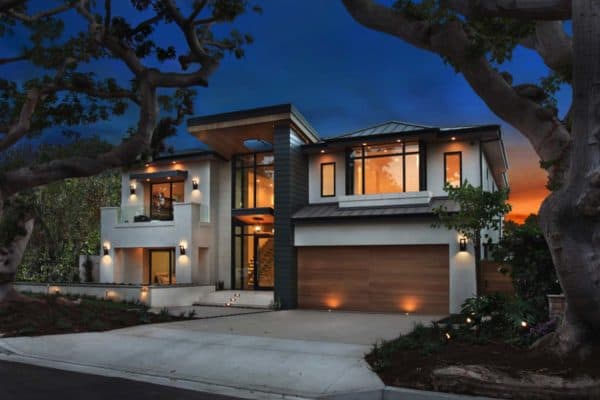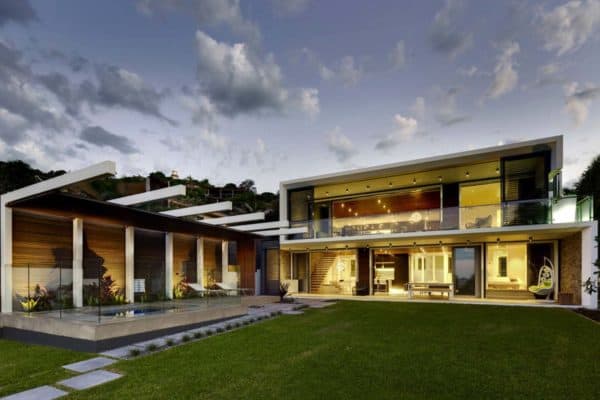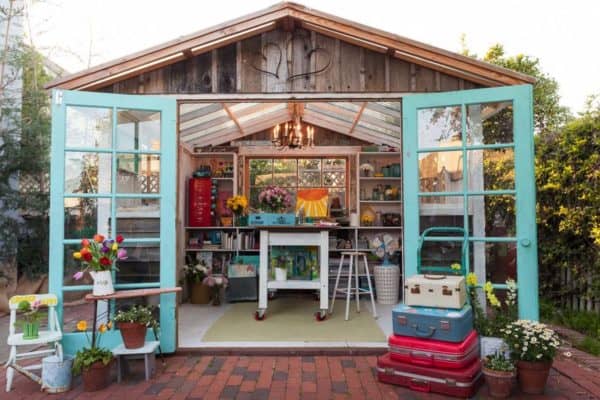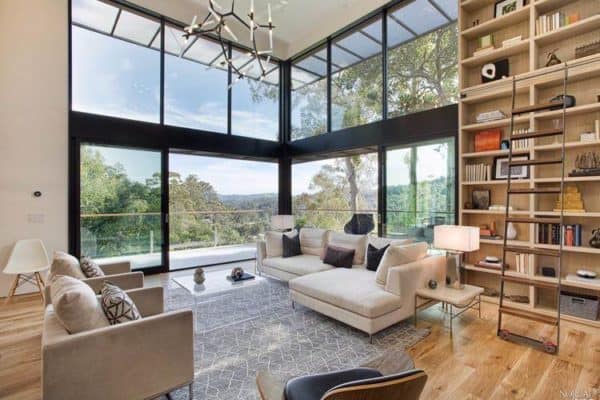
Renowned architect, James LaRue of LaRue Architects, turned his dated 1880’s townhouse into a modern hillside retreat, located in Austin, Texas. James and his wife purchased the condo in the desirable west Austin neighborhood just over a year ago. The townhouse overlooks the 16th Fairway of one of their most-frequented Austin golf courses.
The interior spaces were entirely redesigned with only the original perimeter walls remaining – the result is an efficiently modernized remodel with a thoughtful appropriation of high design elements. LaRue immediately went to work putting his own stamp on the home with the help of interior designer Richard Medina.

The LaRue’s loved the location of the 24-unit 1980’s condo complex – a 1-2 story semi-detached affair — overlooking the golf course. But the unit was in dire need of an update, and they wanted a modern, urban feel. LaRue took the unit down to the frame model giving a complete re-design of the existing plan adding a new bedroom addition and a new porch.

The townhome is now 2,000 square feet of living space. The addition of the covered patio was key – and features an in-ground spa and a private view of landscape hillside bluff and the Texas Hill Country.

Specialty touches were added like Accoya Barnwood Siding from Delta Millworks with a custom color and finish found in the stairwell and European white oak floors with a custom stain created with Kristynik Hardwoods. Medina added Kingwood cabinets topped with Soapstone counters and Wolf/Subzero appliances in the kitchen. The distinct lighting throughout the home is by Austin Iron: Moool (bird light in bathroom), Foscarini (dining pendant), Nemo Lighting (linear pendant in the kitchen).

Of course, the project was met with challenges. “We needed to be careful when modifying the entire plan layout especially from the interiors perspective – we wanted to find cool and interesting materials and a great layout but also careful as not to go over market value,” says James LaRue, LaRue Architects.

What We Love: An architect’s dated townhouse features a chic and stylish transformation that is modern yet inviting. We are especially loving the large windows capturing nature-filled views while bringing into an abundance of natural light. Sophisticated yet comfortable furnishings invite relaxation and great conversation with family and friends in this idyllic golf retreat.
Tell Us: What details in the design of this home do you find most appealing and why in the Comments below!
Note: Have a look at a couple of other spectacular home tours that we have showcased here on One Kindesign from the portfolio of the architects of this project, LaRue Architects: Serene lakeside ranch house is perched high above Lake Austin, Texas, and Urban contemporary dream home connected with nature in Austin, Texas.








PHOTOGRAPHER Chase Daniels Photography
One Kindesign has received this project from our submissions page. If you have a project you would like to submit, please visit our submit your work page for consideration!








2 comments