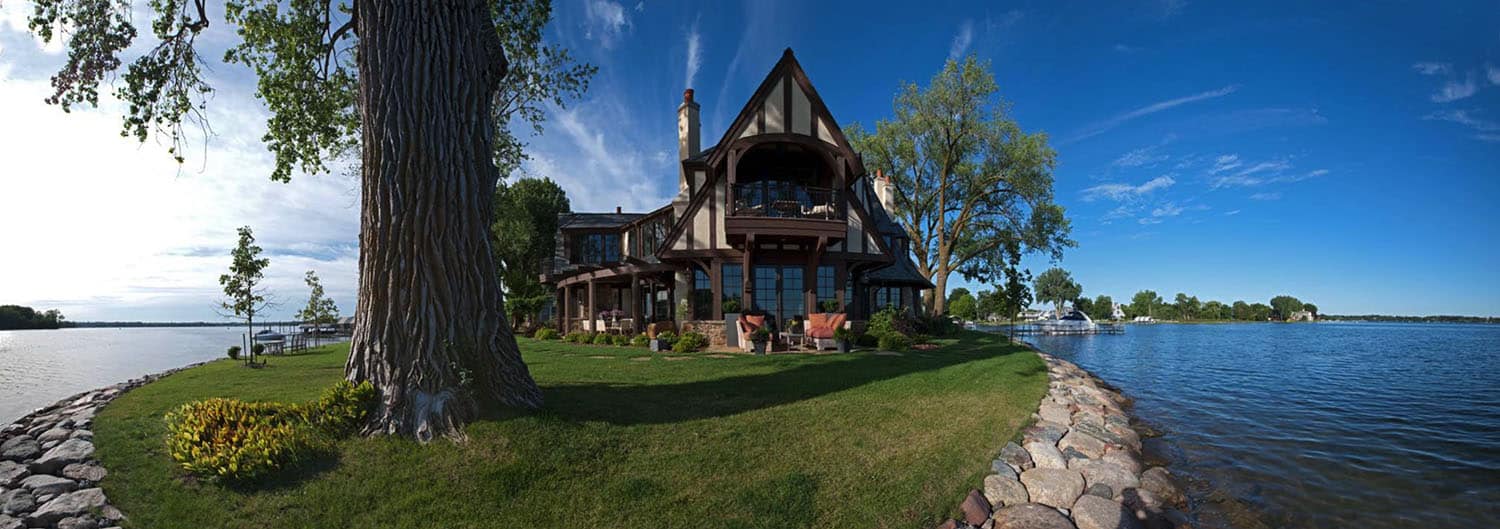
This breathtaking Tudor style lake house was designed by Murphy & Co., located on a peninsula between Echo Bay and Lafayette Bay on Lake Minnetonka, Minnesota. The owners of this property asked to remove their existing lake house and build a brand new dwelling that would capture the multiple views offered by this unique site.
The architects devised a layout that would not only enhance the view but also work within the tight setback and impervious surface requirements. The finished result is a timeless aesthetic that is based on the English half-timber style, with virtually every room capturing the lake views.
Project Team: Residential Design: Murphy & Co. | General Contractor: Thomas Bren Homes | Interior Design: Willis Watts (Atlanta, GA) | Landscape Architecture: Brian Butterfield
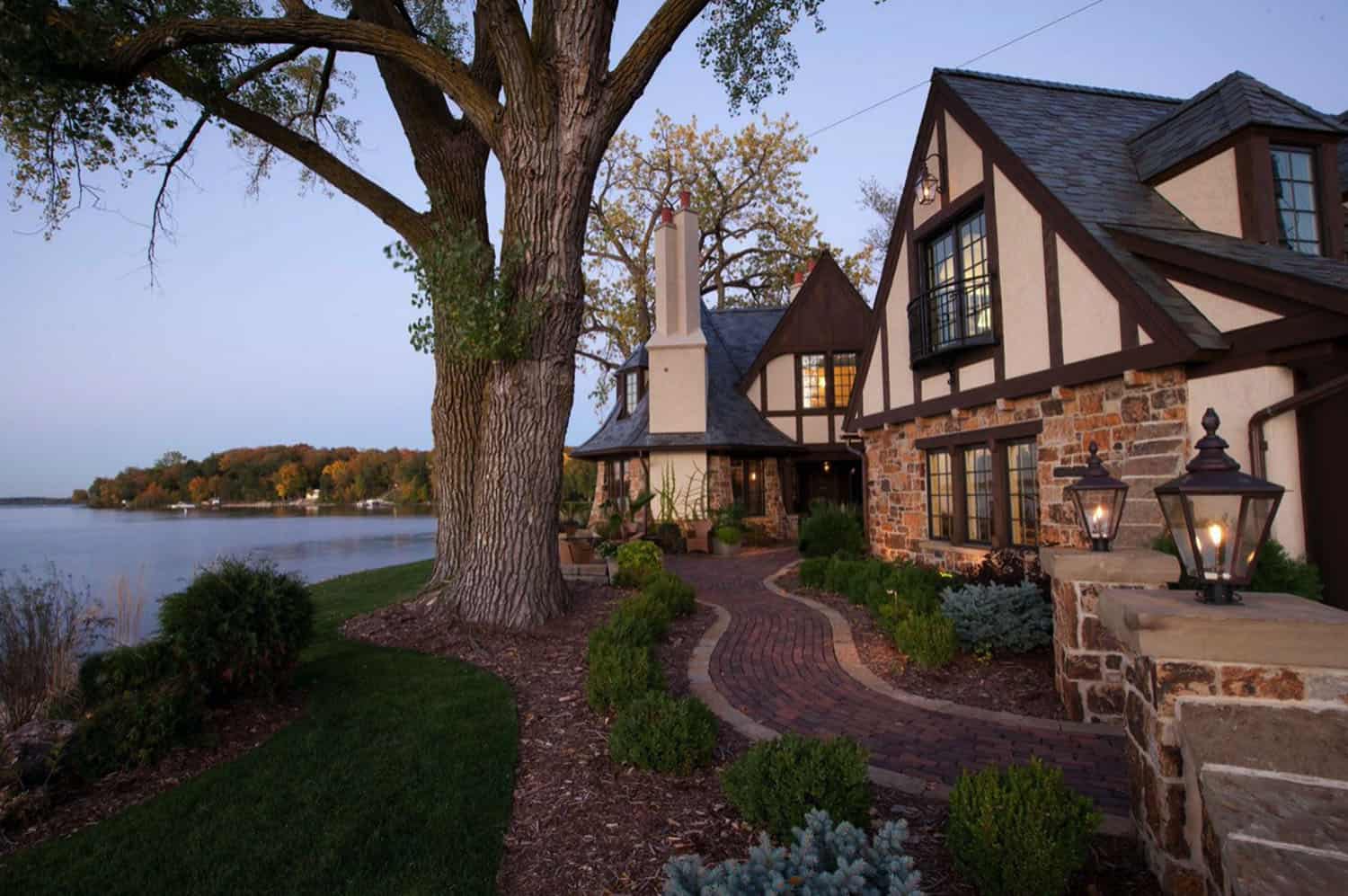
Above: Gas lanterns flank the winding brick entry path.
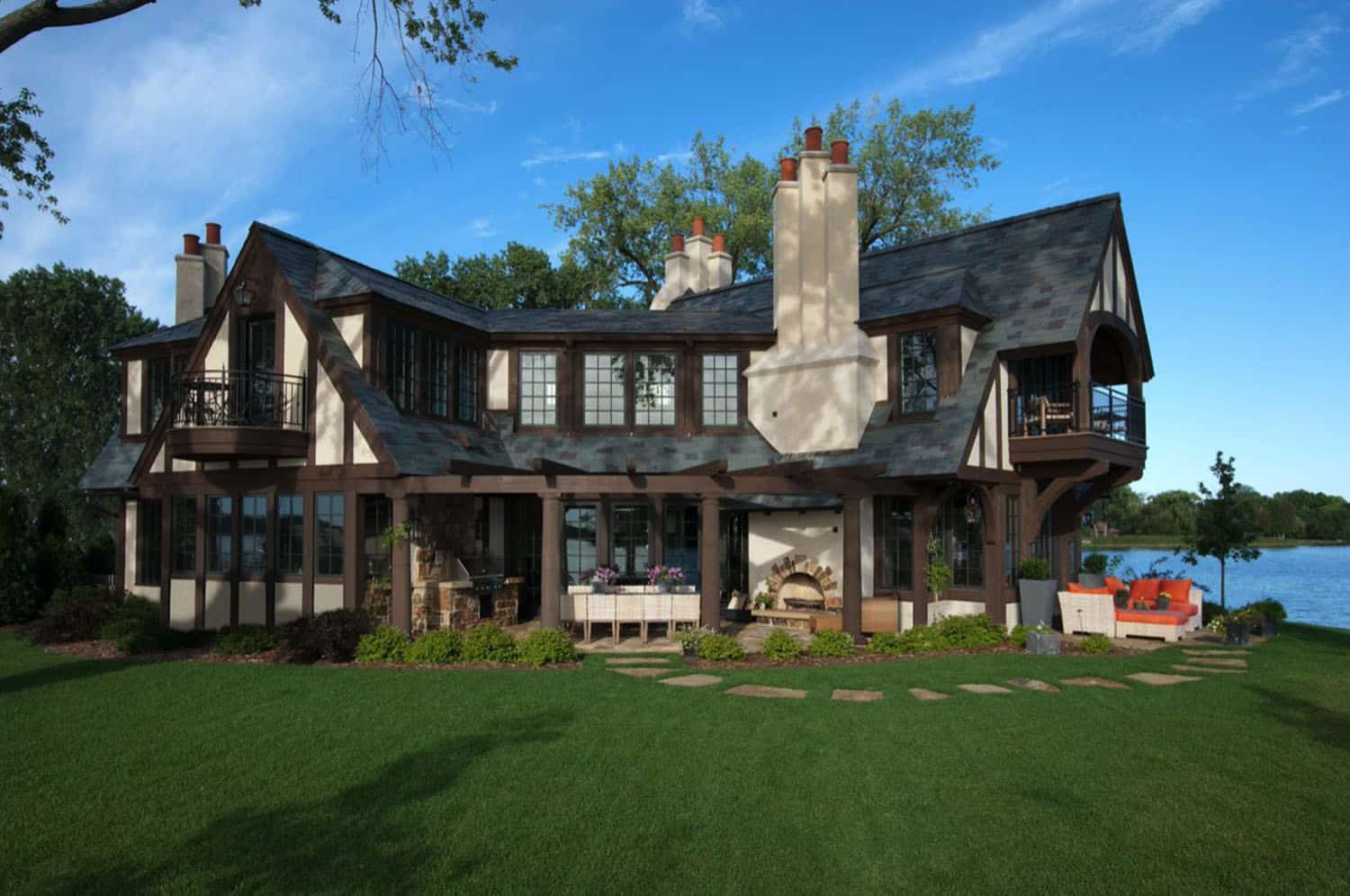
Above: East facade with a staggered slate shingle roof.
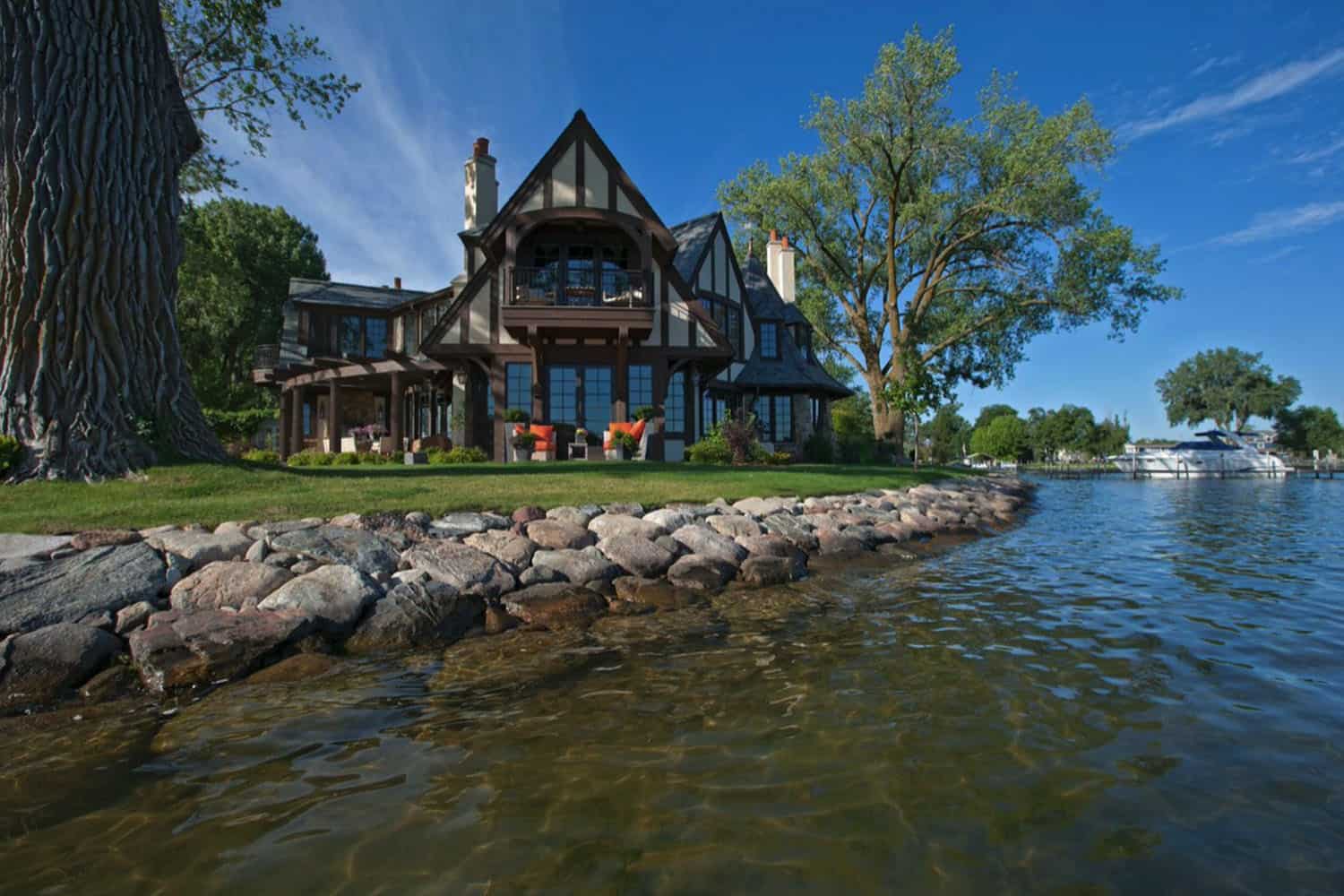
Above: Northeast facade featuring master bedroom covered balcony.
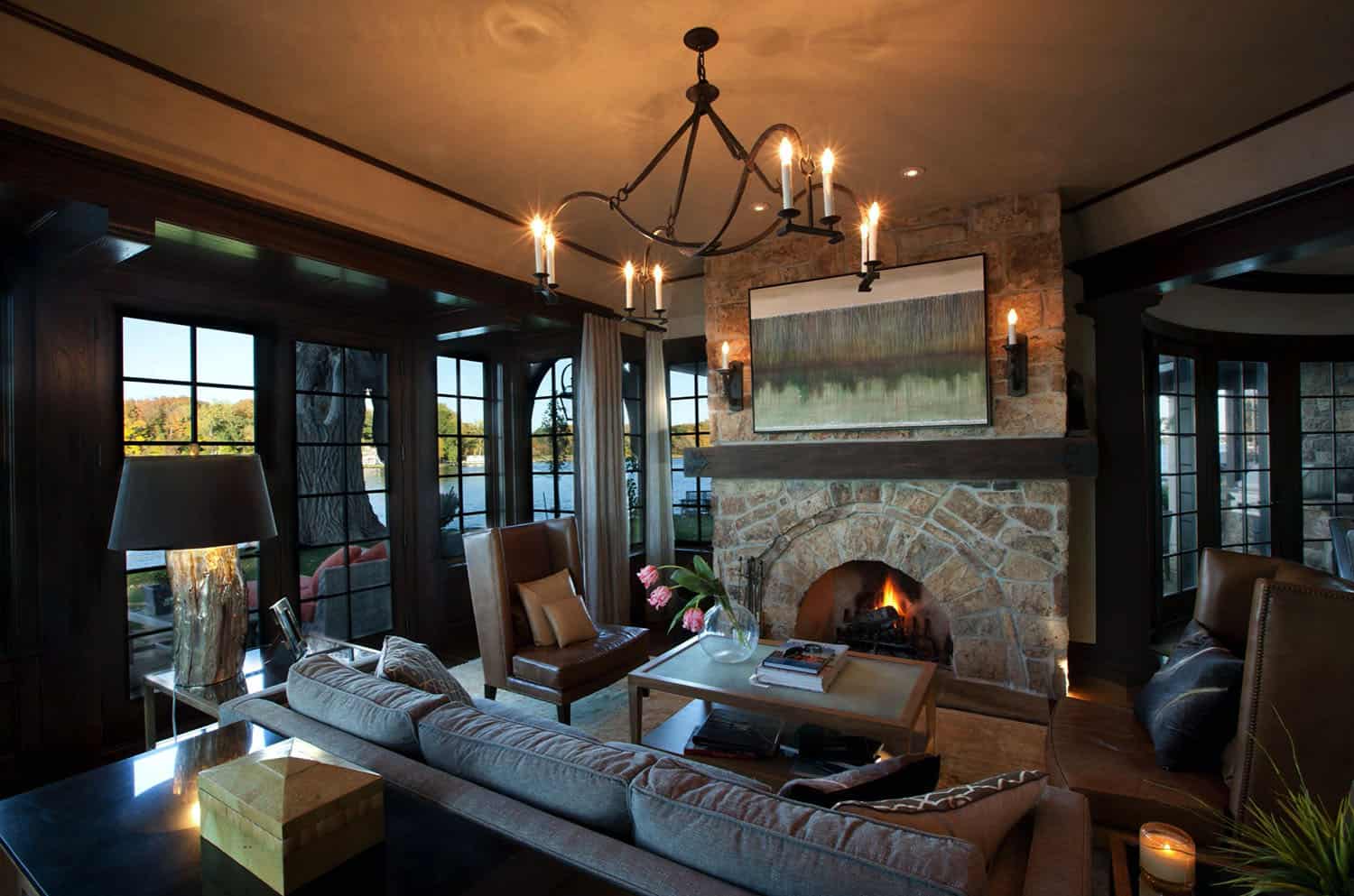
Above: The great room features a stone fireplace and plaster walls.
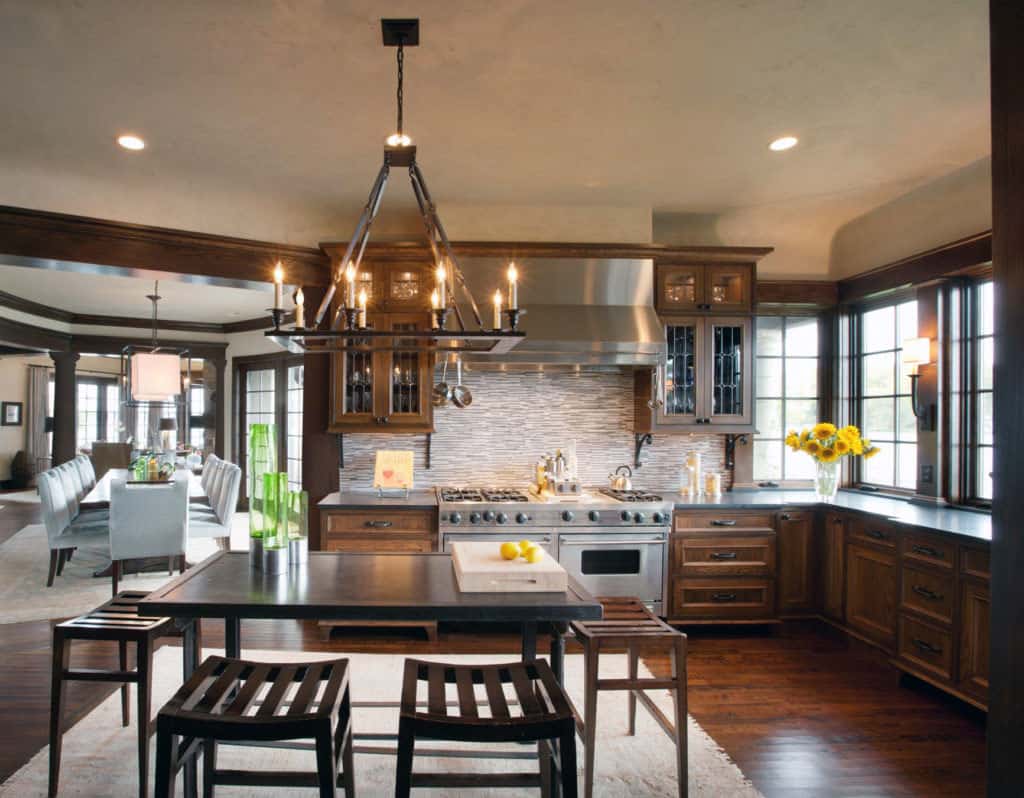
Above: This exquisite chef’s kitchen boasts leaded glass cabinets and an iron island.
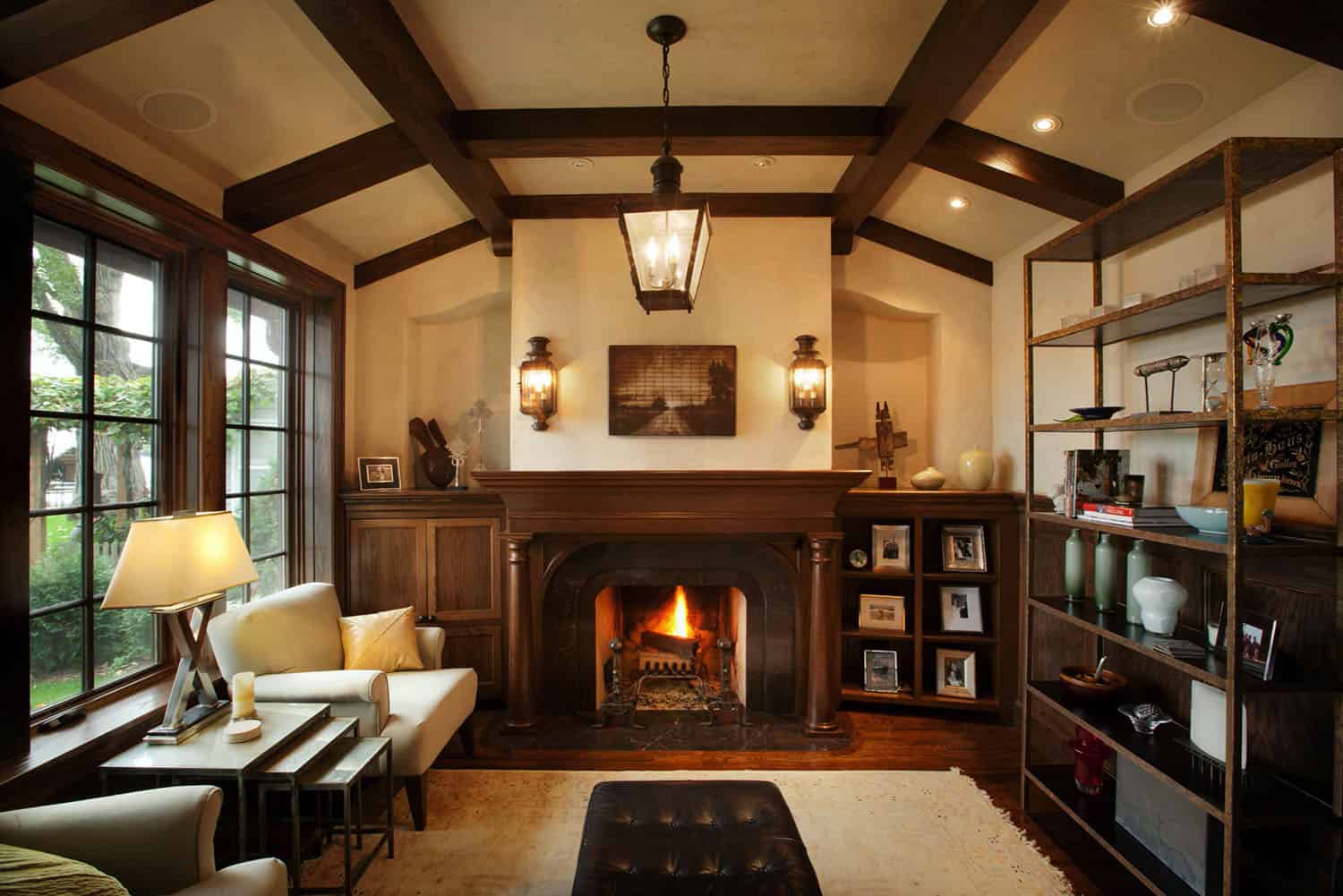
Above: Directly off the kitchen is the hearth room. This space features a ceiling height of 10′ at the center and 8′-9″ at the sides. The columns on the fireplace were made by Chadsworth.
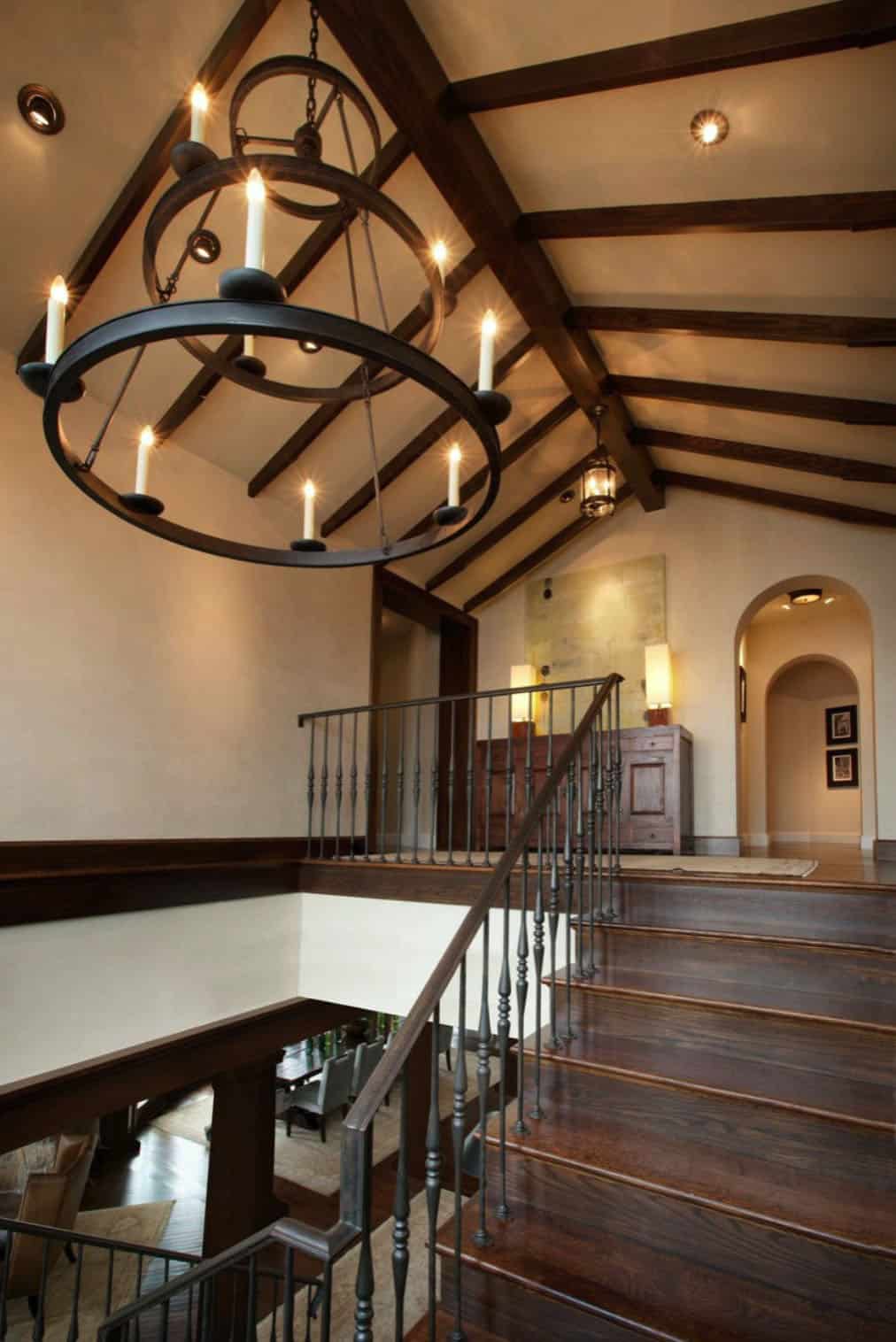
What We Love: This Tudor style lake house offers its inhabitants a newly designed home that maximizes lake views throughout. Beautiful living spaces are warm and welcoming with comfortable furnishings to relax, kick back, and enjoy the idyllic views. Overall, the architects did a brilliant job of creating a home with a charming exterior facade and an equally exquisite interior with plenty of space to host overnight guests.
Tell Us: What details in the design of this home most stood out to you and why in the Comments below!
Note: Have a look at a couple of other fabulous home tours that we have featured here on One Kindesign from the portfolio of the architects of this home, Murphy & Co: Midwest lake house inspired by a refined mountain modern design and Tour this absolutely stunning French provincial home in South Dakota.
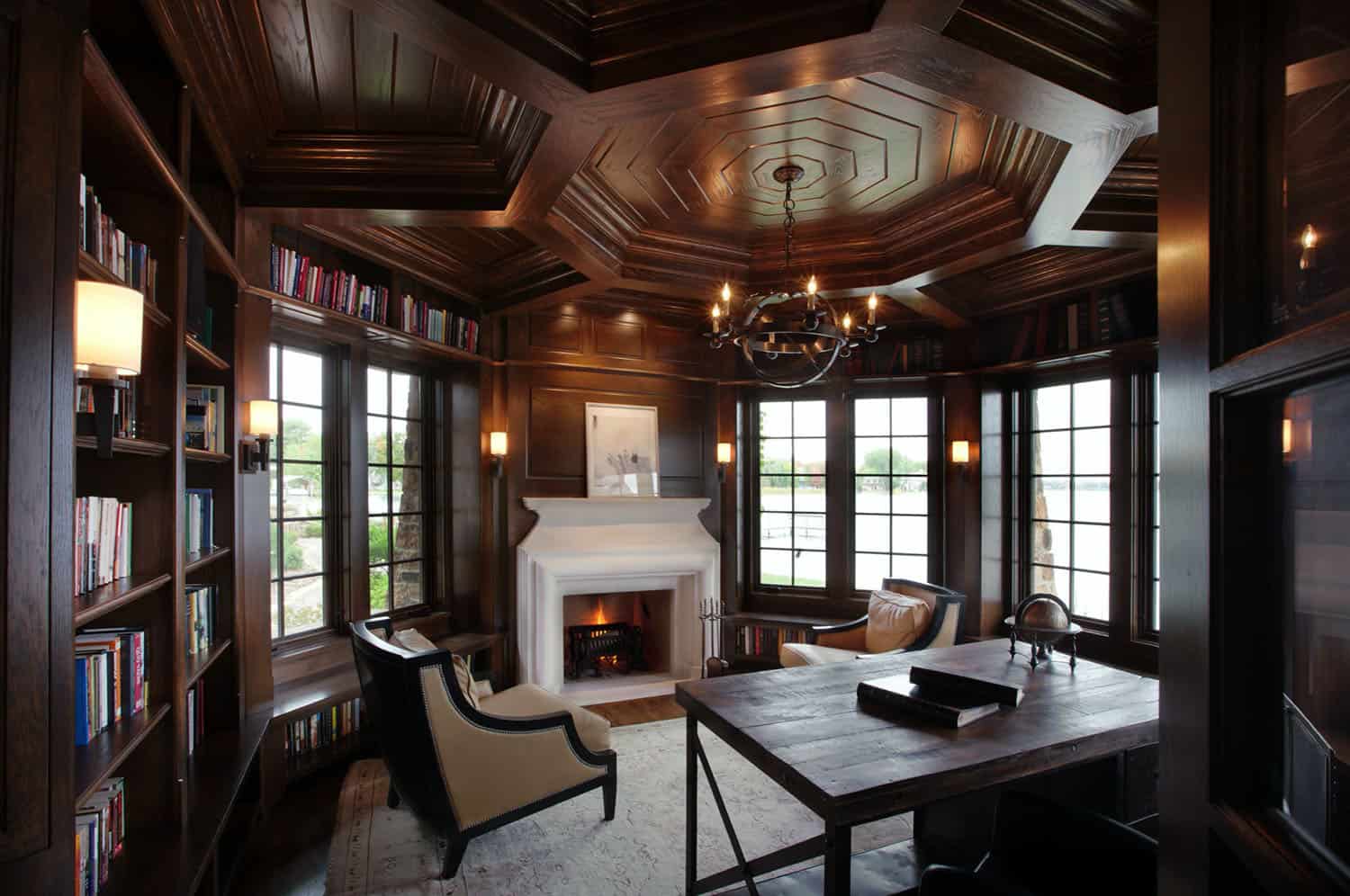
Above: This stately library features a hand-carved limestone fireplace. This octagon-shaped room is approximately 15-feet with a 10-foot ceiling height.
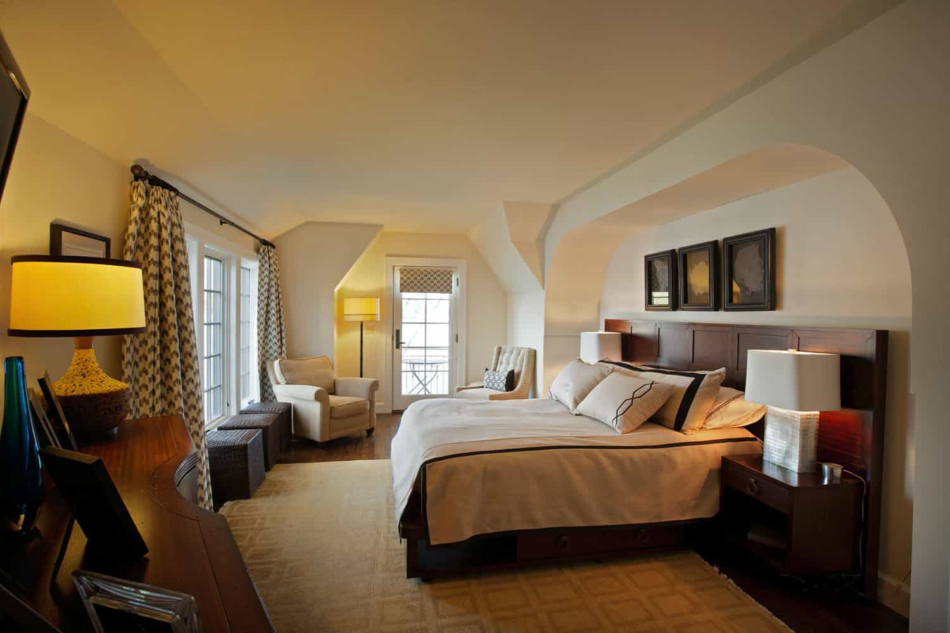
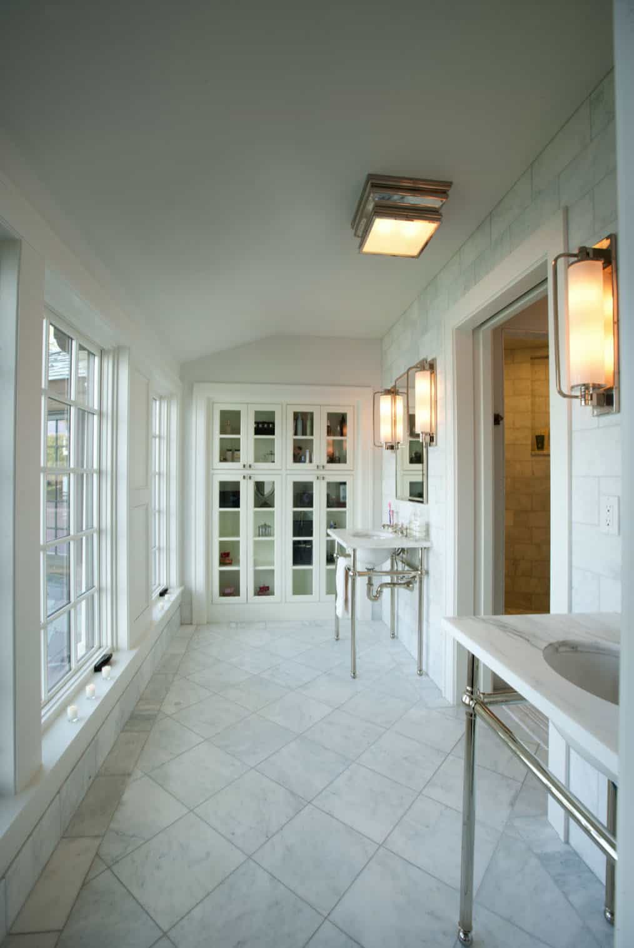
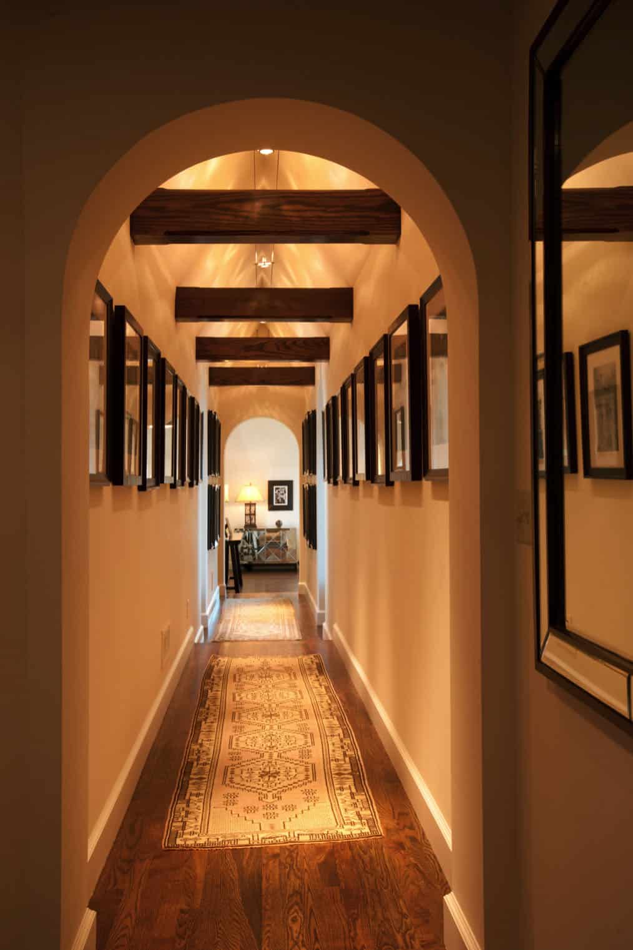
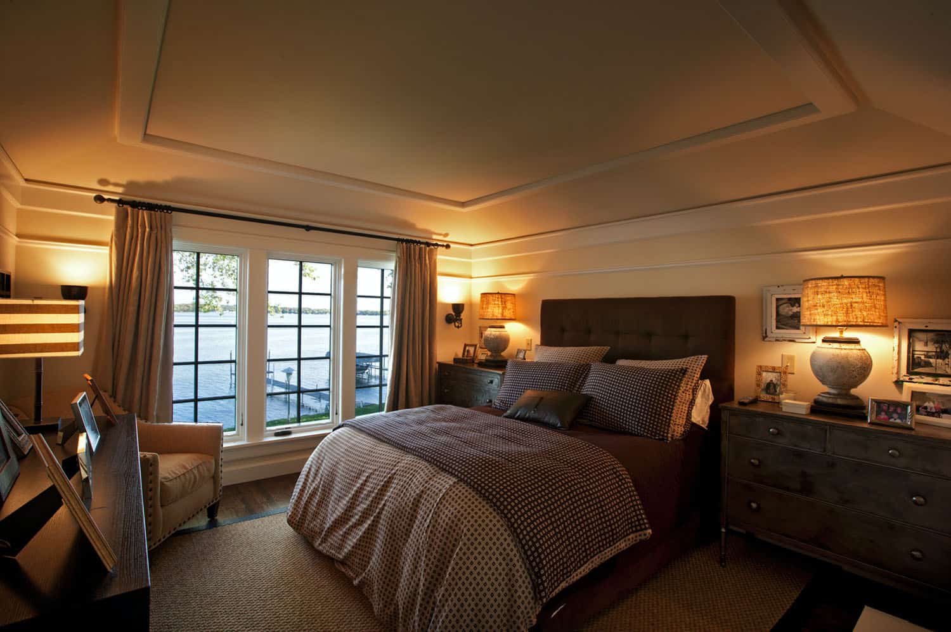
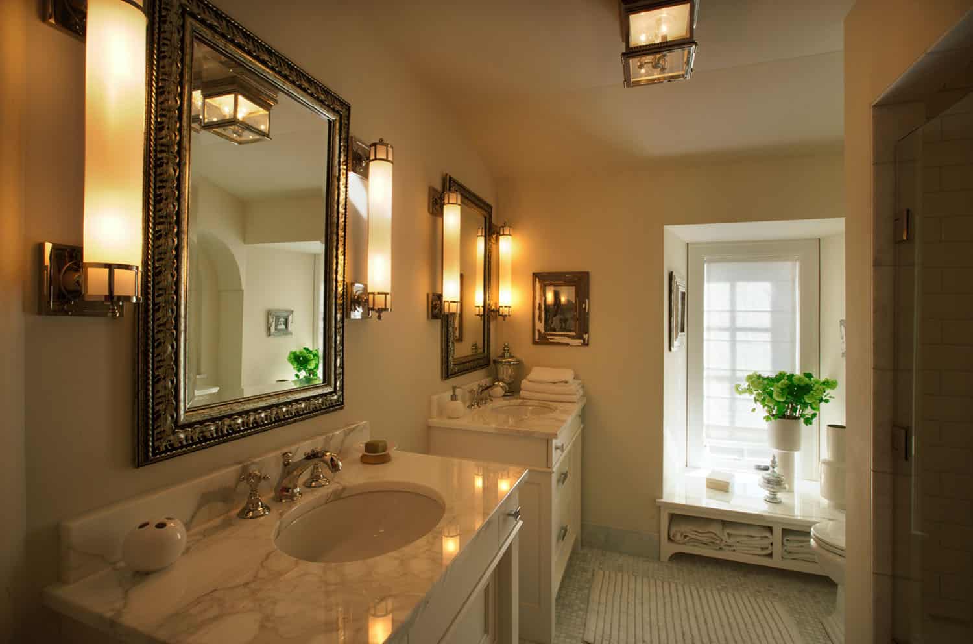
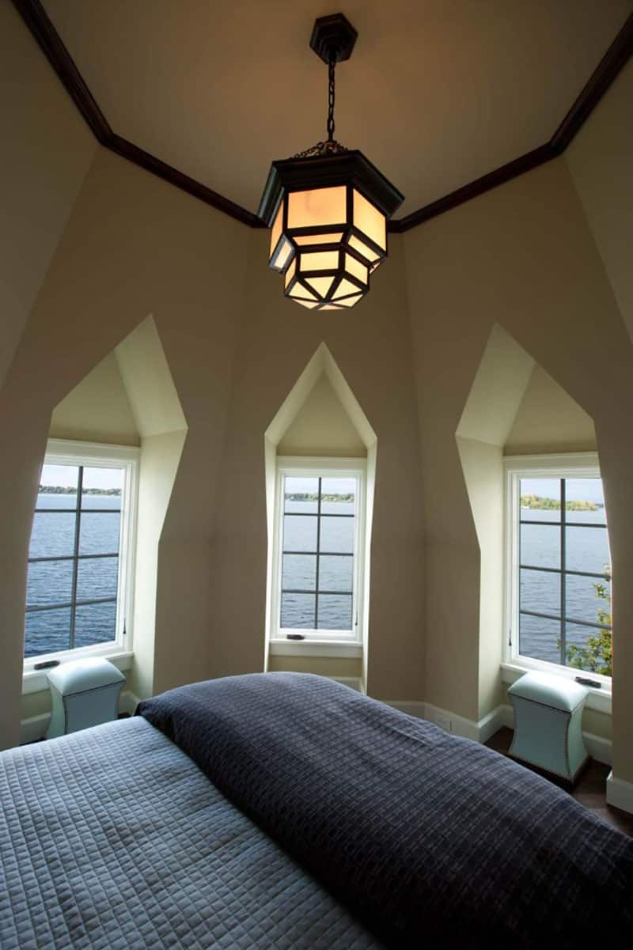
Above: A guest bedroom in the turret with breathtaking lake views.
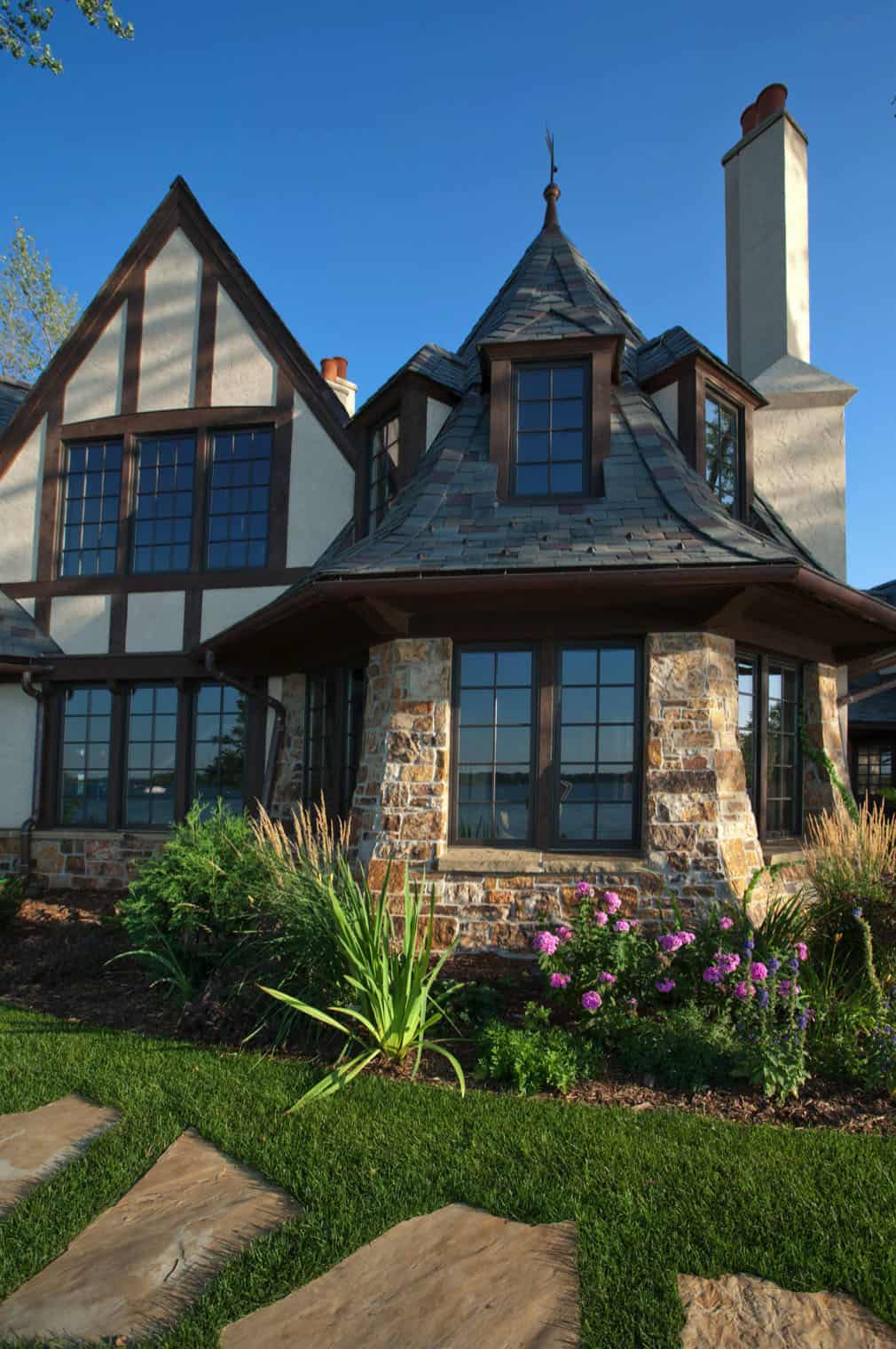
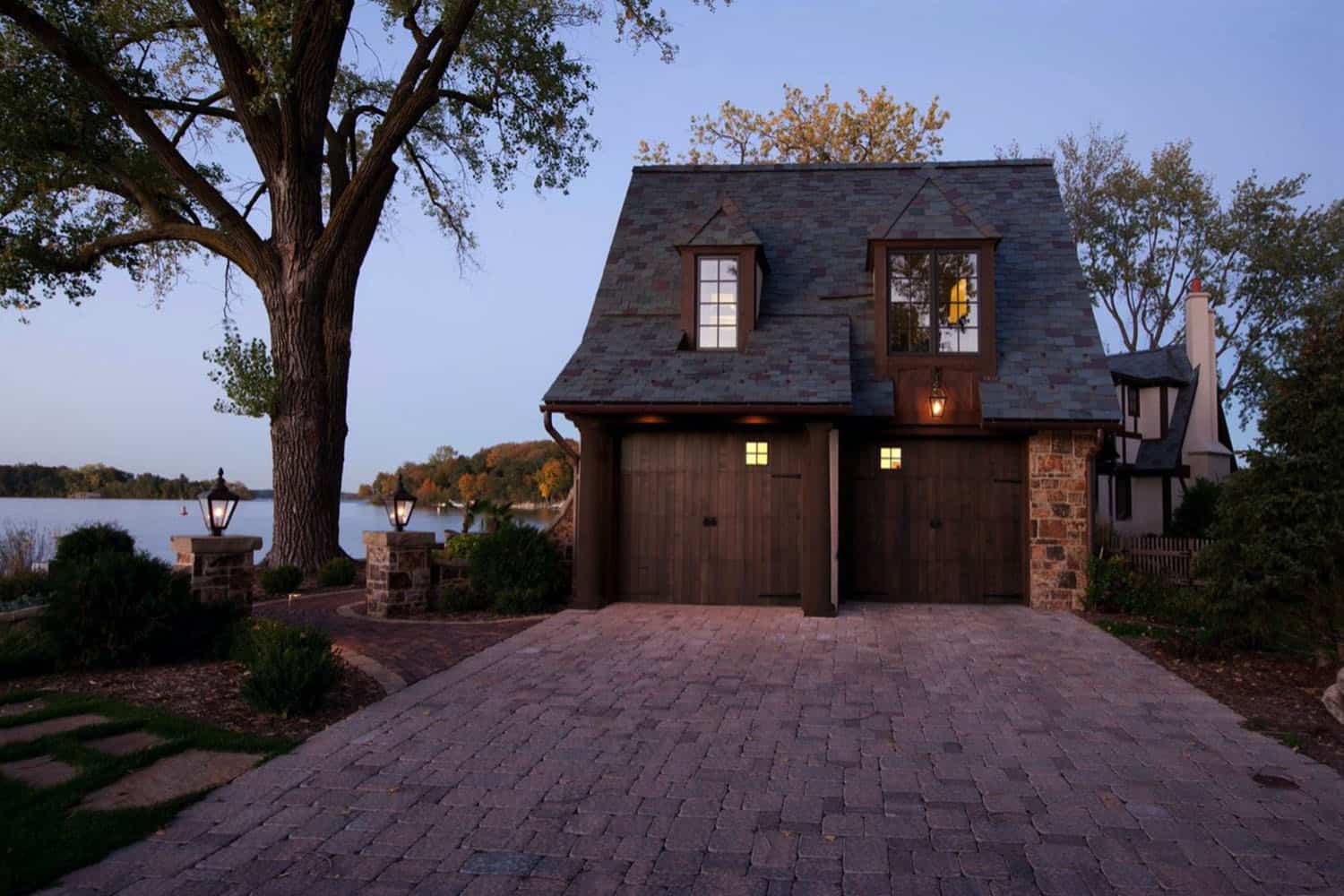
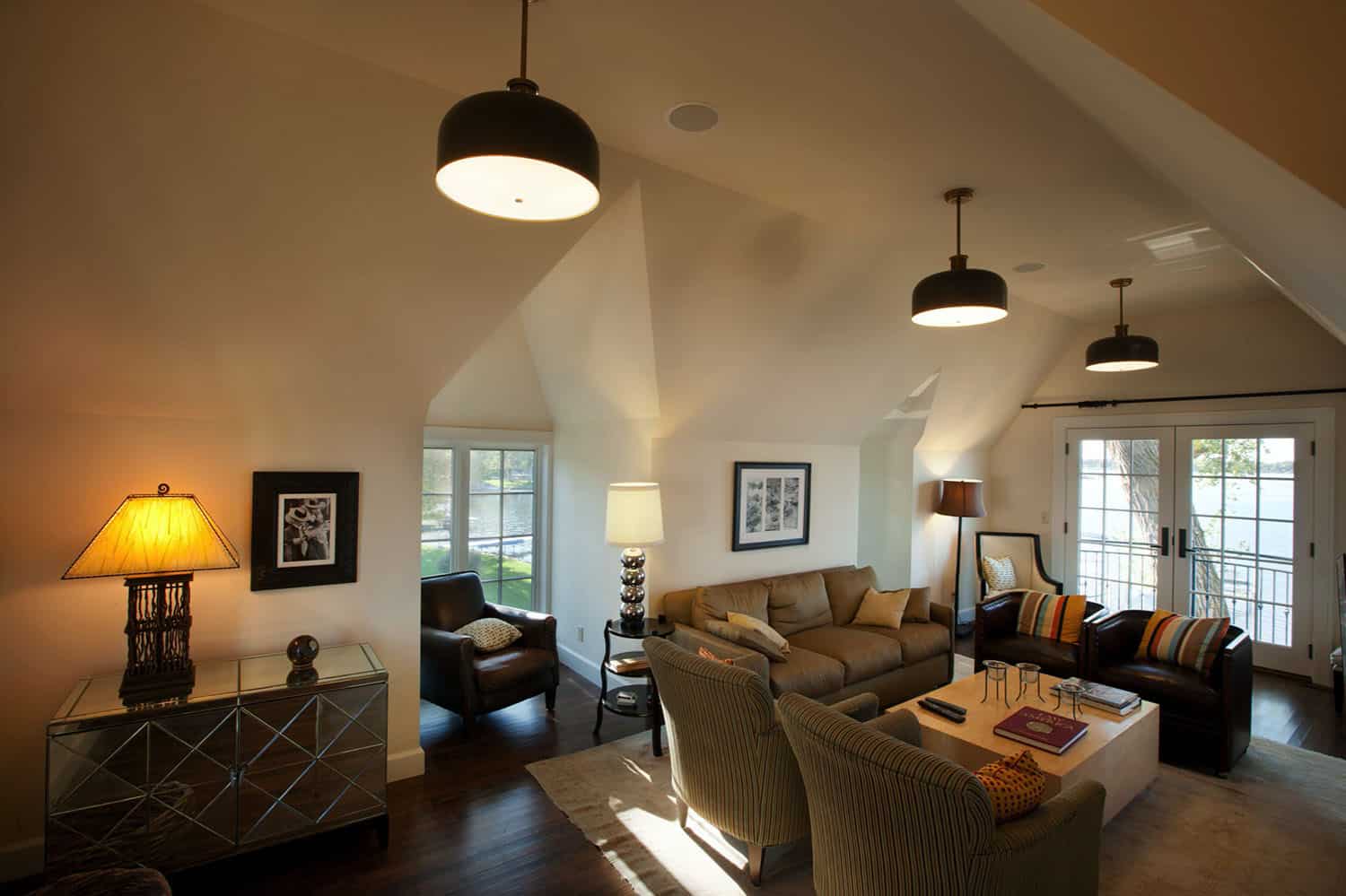
Above: This is a bonus room above the garage — approximately 19′ x 11′.
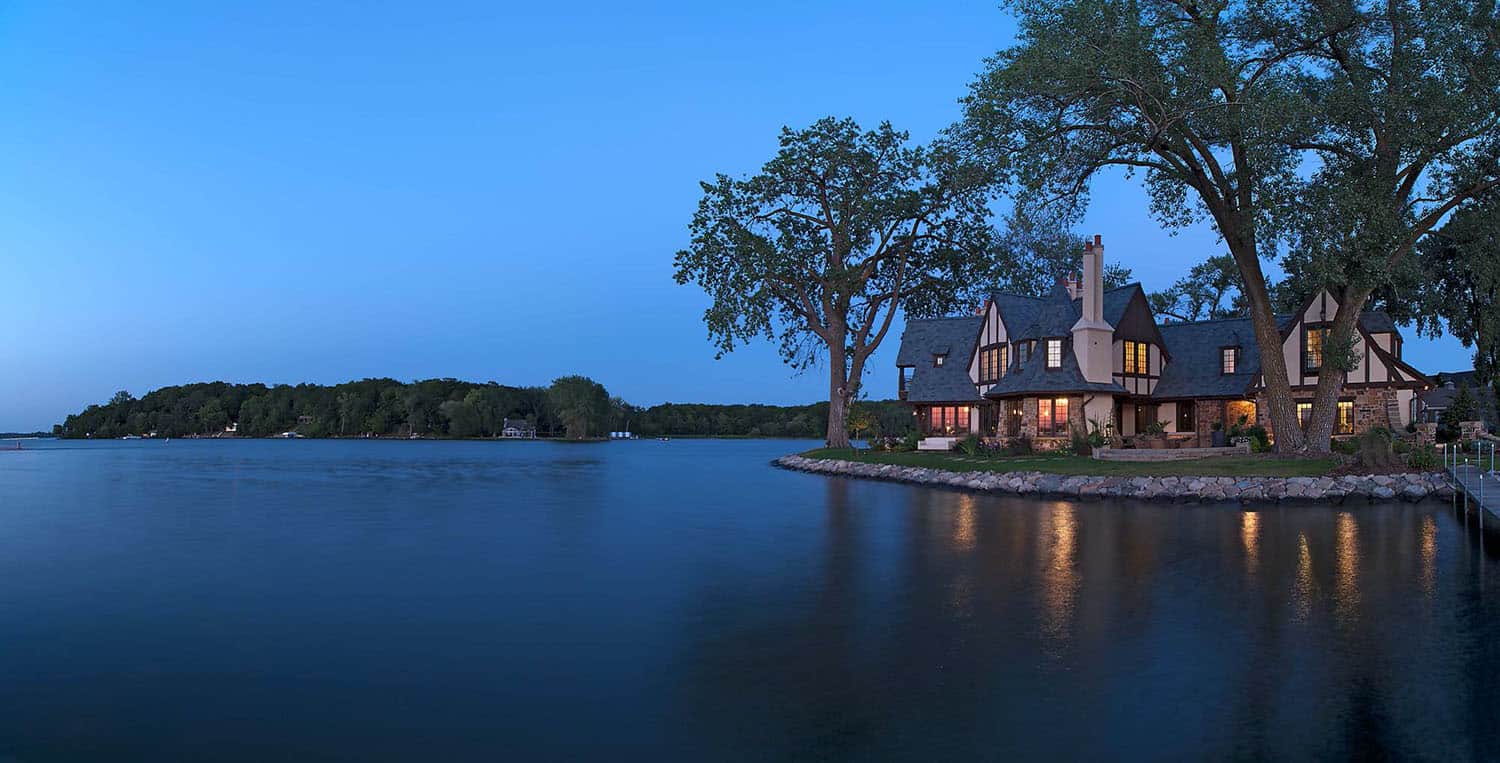
Photos: Phillip Mueller Photography


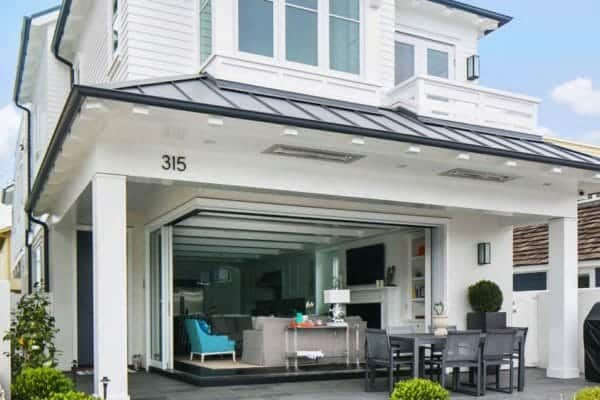
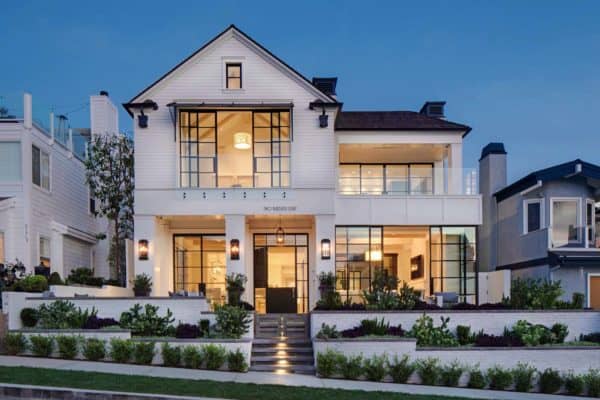
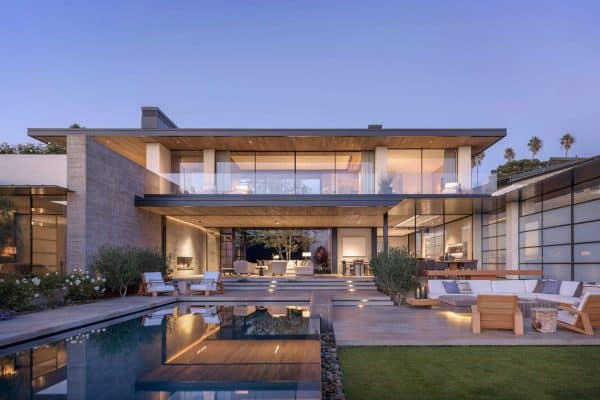
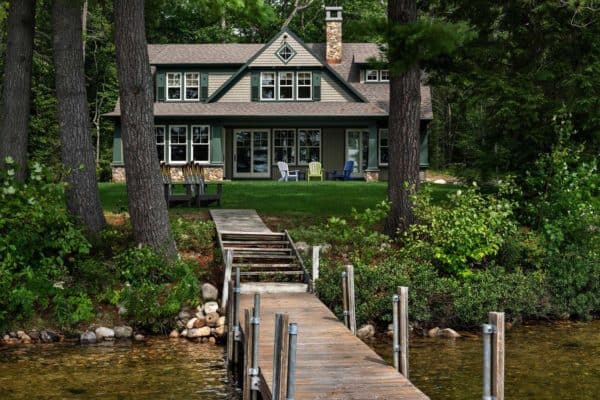
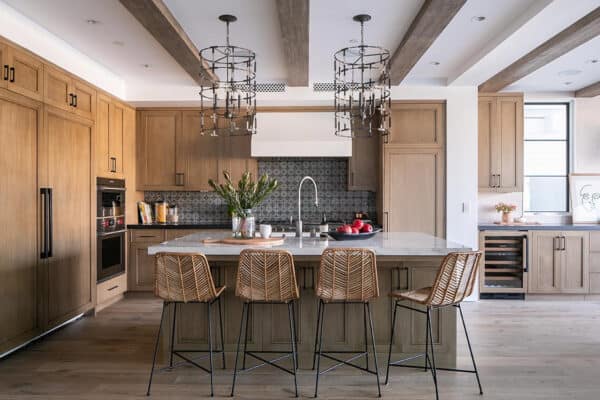

1 comment