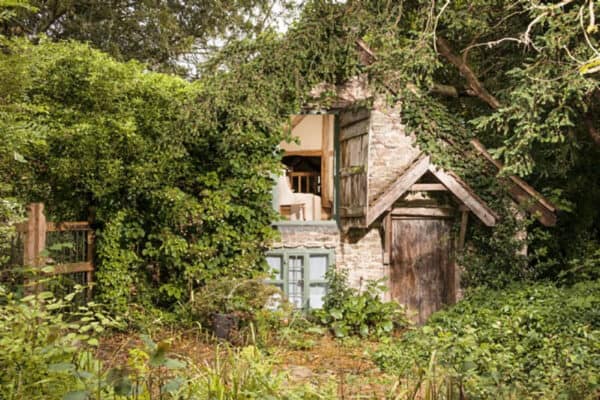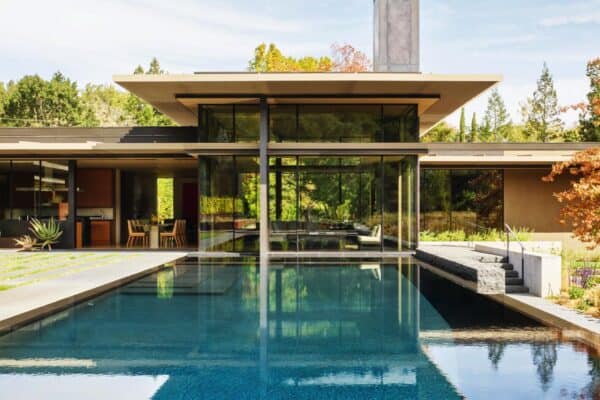
David Charlez Designs is responsible for this beautiful energy efficient design located in Edina, a city in Hennepin County, Minnesota. Step inside this home and you will find an array of modern amenities, an open kitchen, open tread stairs, metal railing, floor to ceiling windows on all levels, a sunken lower level family room, walk out 3 season porch, and more.
This dwelling features an eclectic mix of metal, wood, and concrete. Carefully crafted by a crew of artisans, the finished result is a modern design that has an abundance of unique touches.

Above: A modern open foyer and stair tower showcases huge windows to welcome ample daylight to flood in. The open tread staircase features natural wood and black railings.

Above: Upon entering the foyer, the staircase is to the right of the home, and an incredible view through the main level to the back yard.

Above: An open floor plan shows off a great view from the foyer all the way through the dining room and into the back yard. The kitchen, great room, and dining are all one space.

What We Love: This beautiful home boasts energy efficient design throughout its thoughtfully crafted living spaces. Throughout this light and airy dwelling, you will find stylish furnishings and exquisite details. Overall, we are loving the inviting exterior facade and beautiful entryway with the eye-catching open tread staircase.
Tell Us: What details in the design of this home do you find most appealing and why in the Comments below!
Note: Take a look at a couple of other home tours that we have featured here on One Kindesign from the portfolio of the architects of this project:

Above: A modern kitchen with flat panel cabinetry, appliances, expansive island, subway tile and more.

Above: A modern open floor plan creates one space for the kitchen, living, and dining. Ceiling details define the dining area from the kitchen.


Above: A cozy office space with seating for two. This office features a large L-shaped built-in desk, natural lighting, built-in bookshelves, and a high window that enables daylight into the hallway on the other side of the wall.

Above: Bonus loft space at the top of the stairs. Unique triangle shape windows, vaulted ceiling, and recessed lighting make this space cozy.

Above: A large owner’s suite with large windows on three walls for a beautiful view.

Above: Owner’s bath with an oversized glass shower, a double vanity, free-standing tub, and floor to ceiling corner windows with a breathtaking view.

Above: A lower level entertaining space appeals to all including a game area, snack bar seating, and booth-style seating all adjacent to the walk-behind bar.

Above: This great entertaining space gives snack bar seating with a view of the TV. A sunken family room defines the space from the bar and gaming area.

Above: This open lower level family room is open to the home bar area which allows for a great entertaining space.

Above: An entertainers paradise with a walk-behind wet bar which features, a dishwasher, wine refrigerator, and tap beer. Guests can sit at the bar or in the booth style seating.


Above: A lower level bath with a large steam shower to relax in.

Above: The architect carefully designed this modern home with massive windows, a metal roof, and a mix of stone and wood on the exterior.
Photos: Spacecrafting / Architectural Photography








0 comments