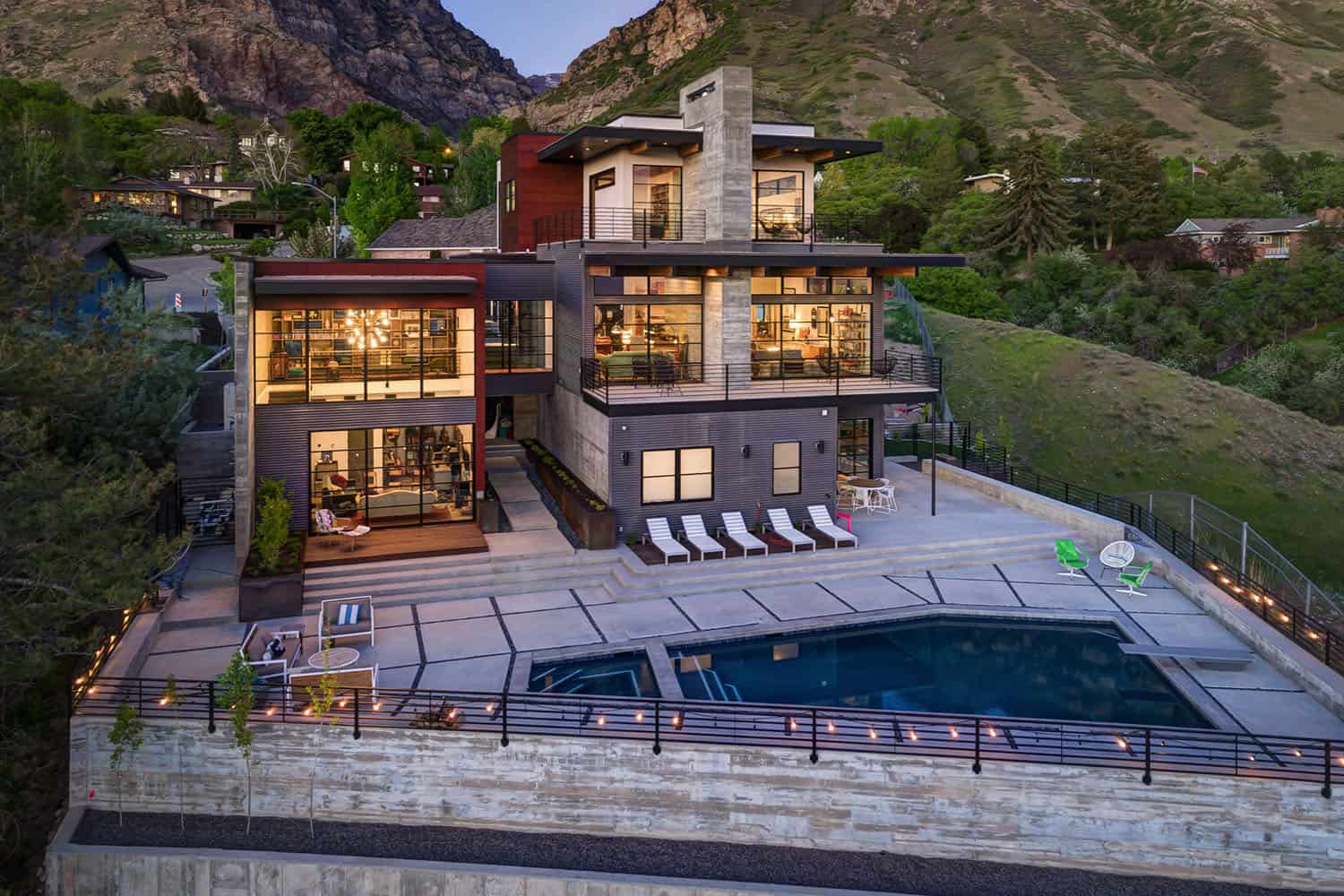
Blackbox Design Studios is responsible for the design of this extraordinary modern home located on a steep hillside property in Provo, Utah. When the owners were presented with this property for their new build, they were challenges that included a triangle-shaped lot on a peninsular point and an odd drop-off.
The topography and scenic vistas inspired the design of this home, both indoors and out. Walls of windows span the back of this dwelling, capturing views of the valley below. Three 80-foot long concrete walls retain the exterior landscape, while a garage is suspended over two points of land. A sky bridge connects the main part of the home to a double story music studio.
Project Team: Architect: Blackbox Design Studios / Interior Design: CopperHAUS Design / Landscaper Designer: Earthology Landscape Design Build / Landscape Architect: LoftSixFour Landscape Architects
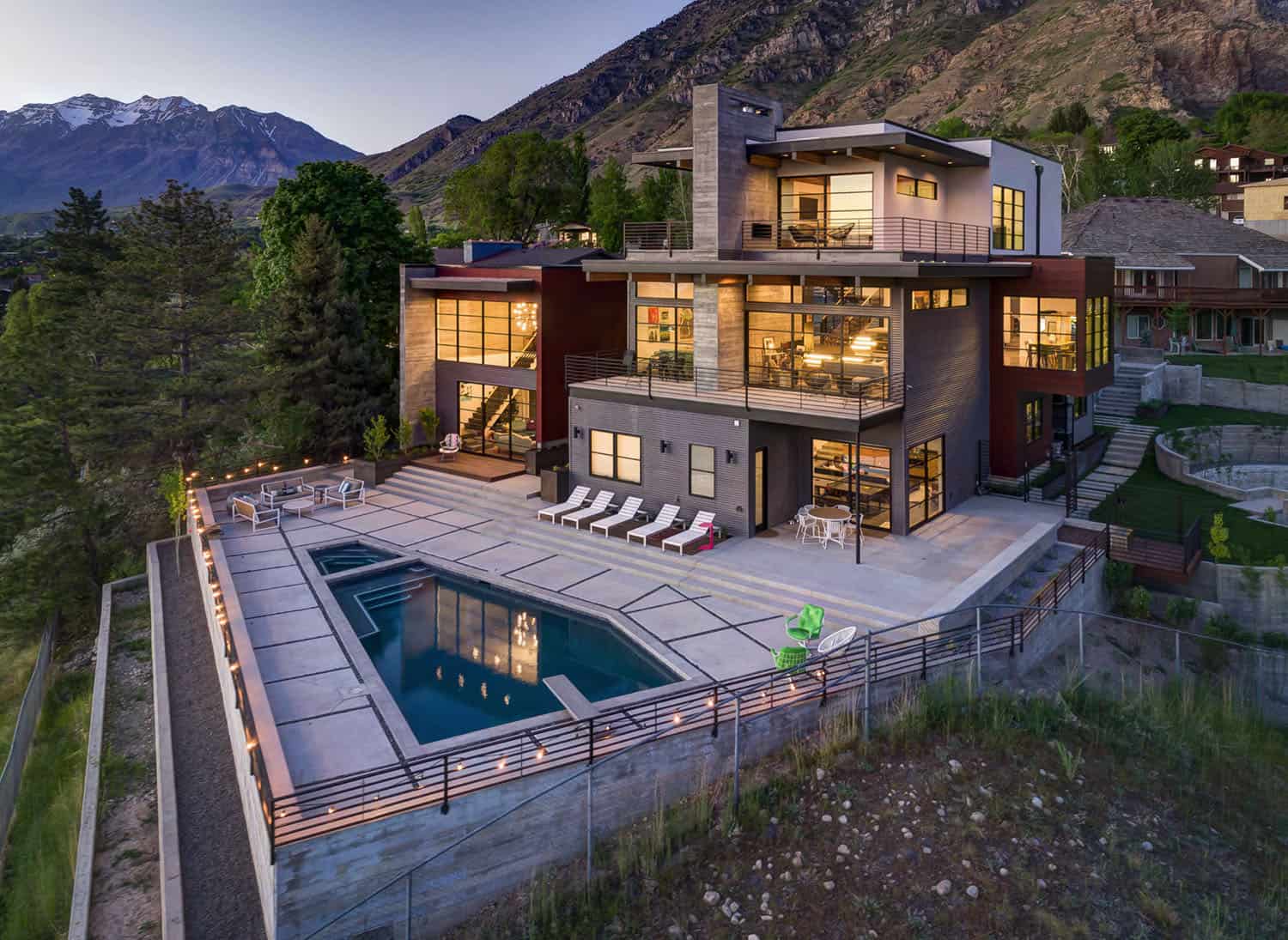
Above: This spectacular home was constructed on an undeveloped mountain point that provides sweeping views of Utah Lake and all of Utah County.
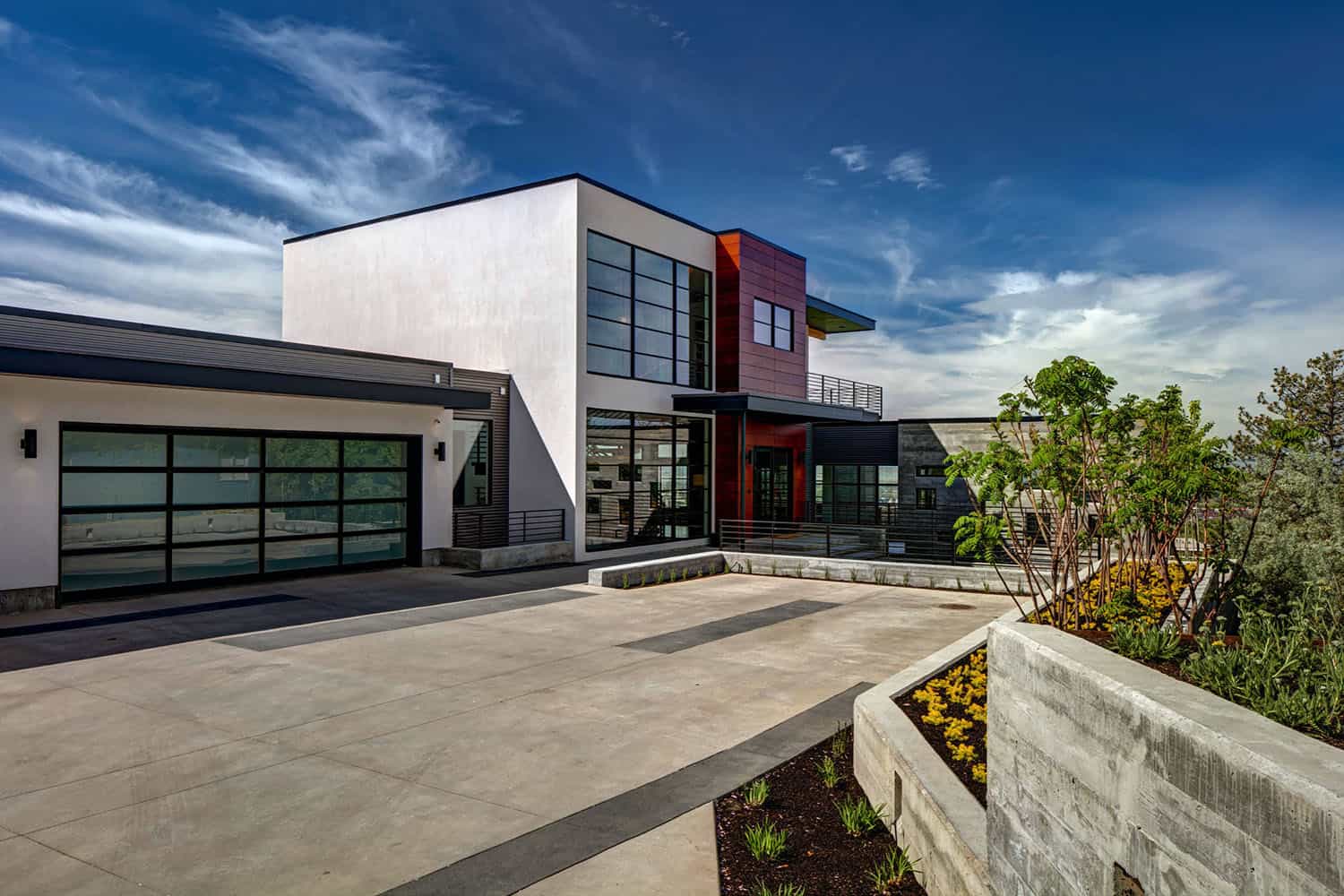
Throughout this home, the windows and exterior doors are by Western Window Systems. The light fixtures sourced in this home are from Hansen Lighting.
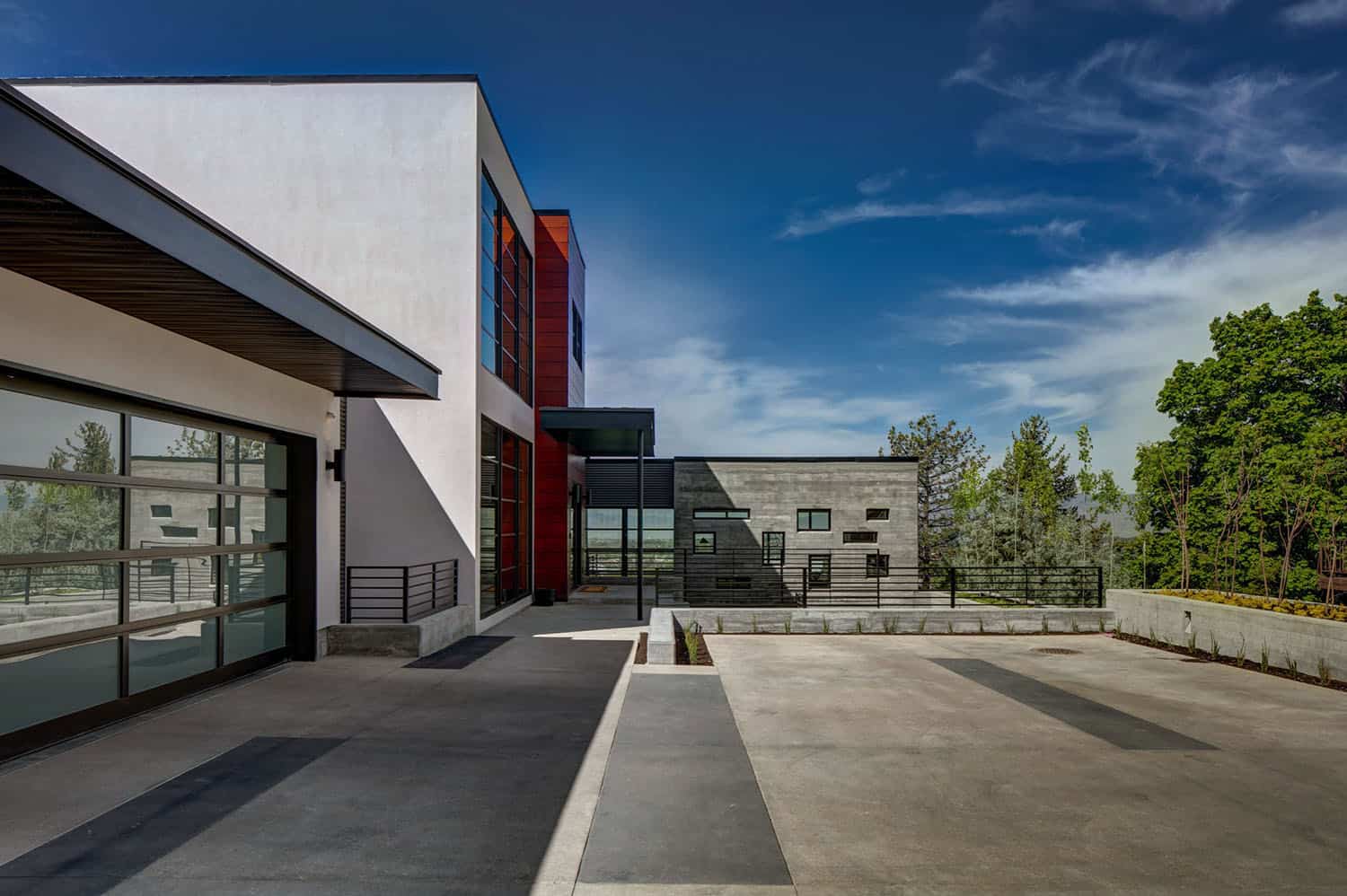
The design style of this home is modern mixed with a mid-century, flea-market vibe. It is clean, sleek, and simple yet family-friendly for a couple with three teenagers who like to entertain their friends. Making this home comfortable and warm, the design team selected woven textiles, wide-planked wood flooring, vintage music posters, collected knickknacks, and estate-sale furnishings.
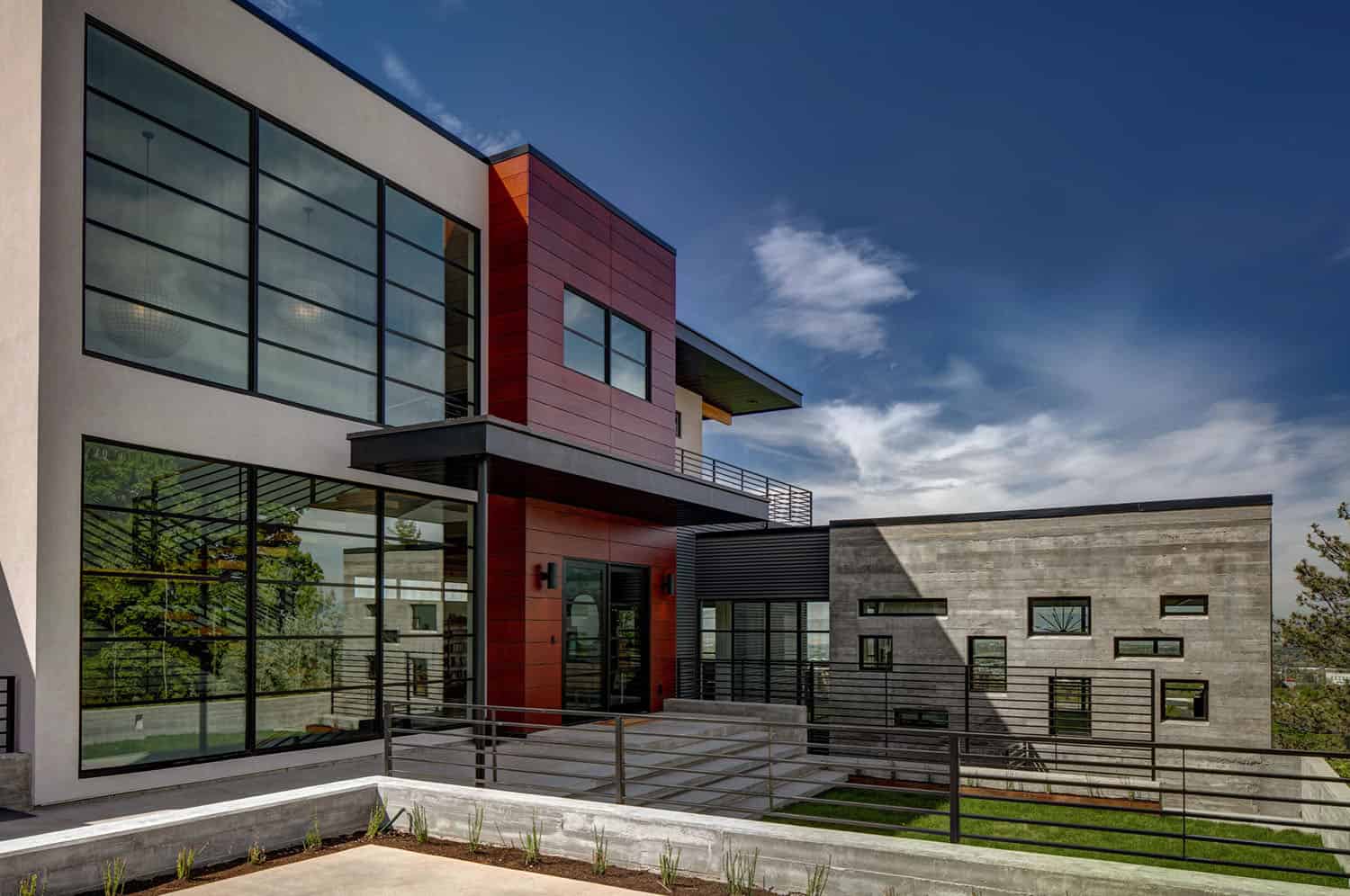
What We Love: This extraordinary modern home showcases multi-level living spaces folding down the sloping hillside. Large windows punctuated into the structure not only frames mesmerizing views but flood the interiors with natural light. Overall, we are loving how this cumbersome property presented some interesting challenges that were overcome to design a unique and exciting architectural masterpiece.
Tell Us: What details do you find most impressive in the design of this home and what would you do differently if this were your home? Please share your thoughts in the Comments!
Note: Have a look at one of our most favorite home tours that we have showcased here on One Kindesign from the Utah region: Tour a farmhouse mountain home boasting jaw-dropping details in Utah.
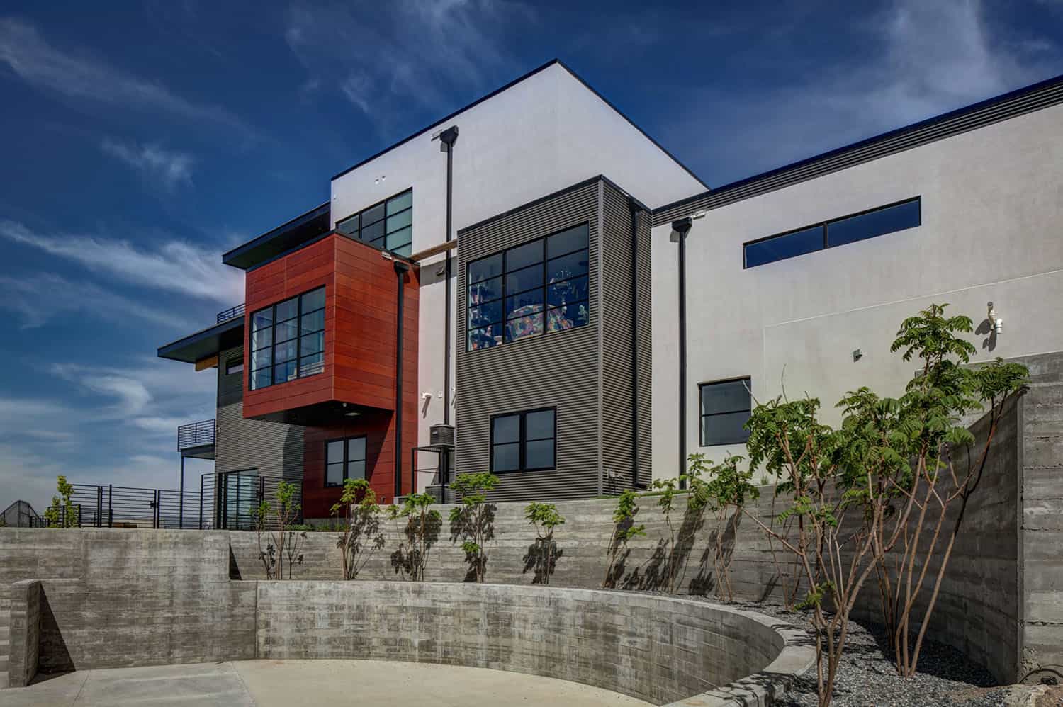
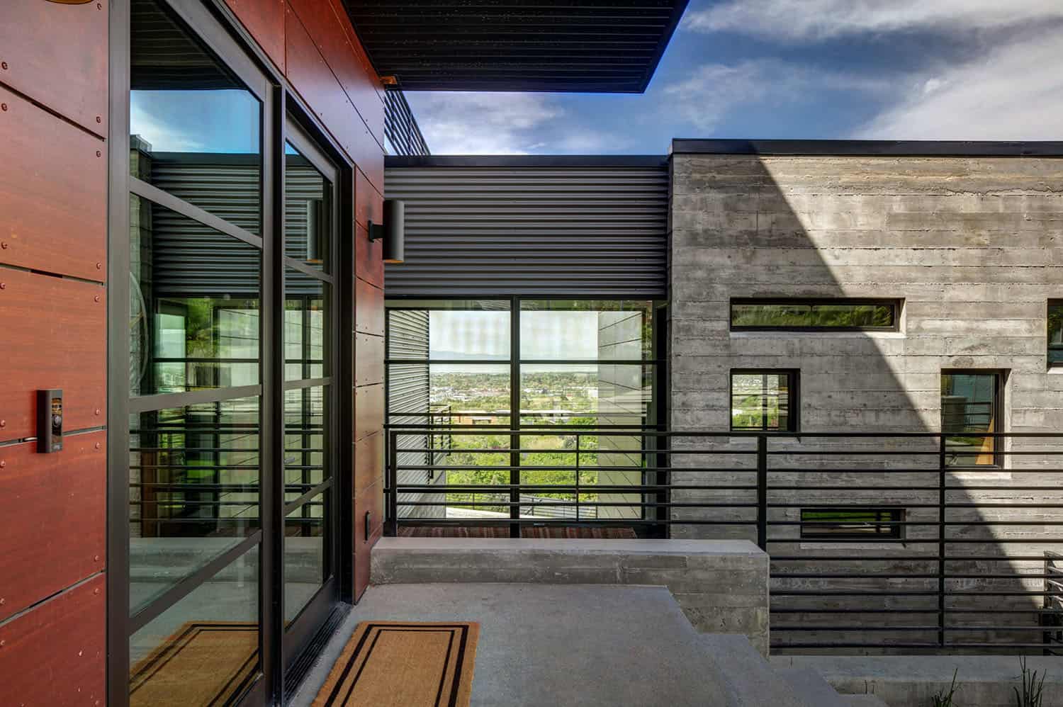
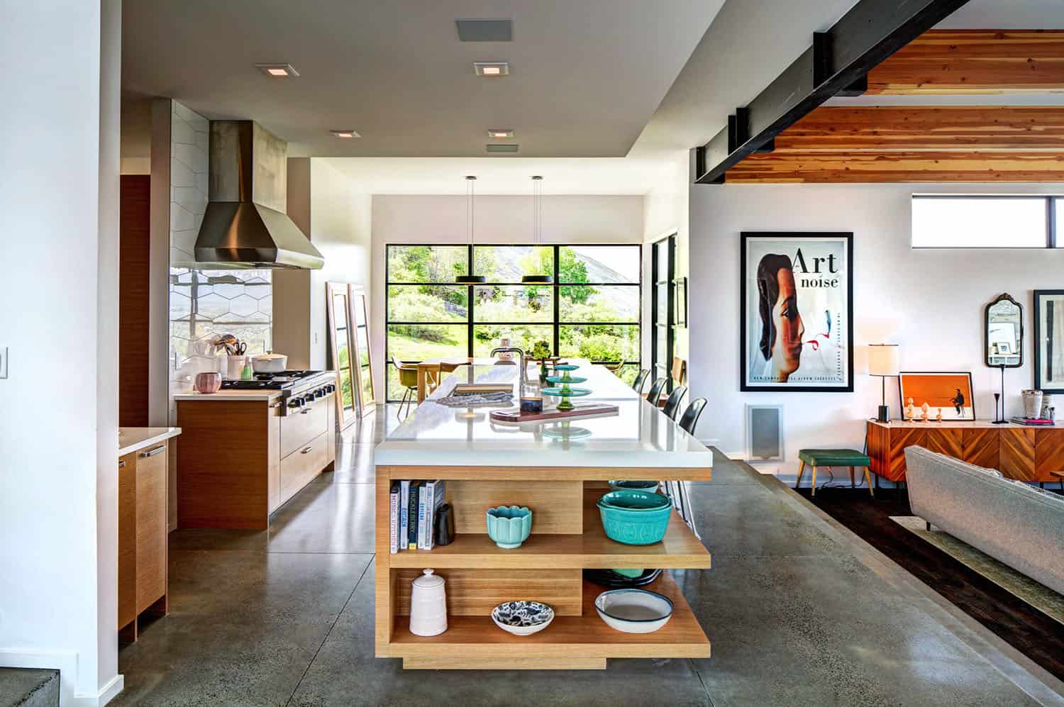
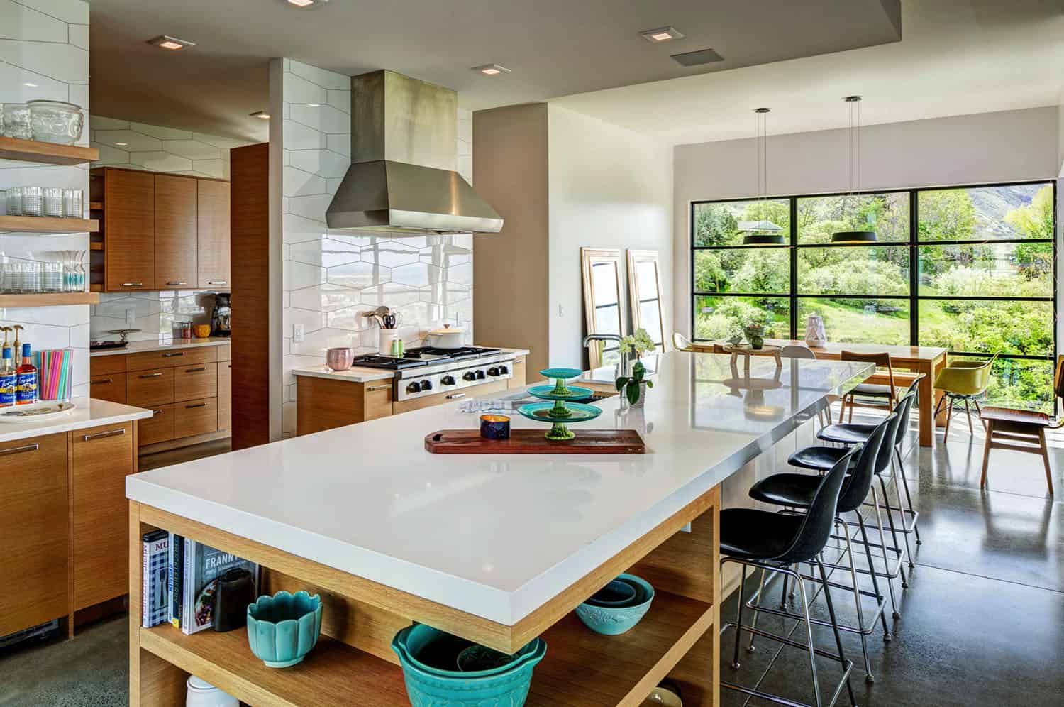
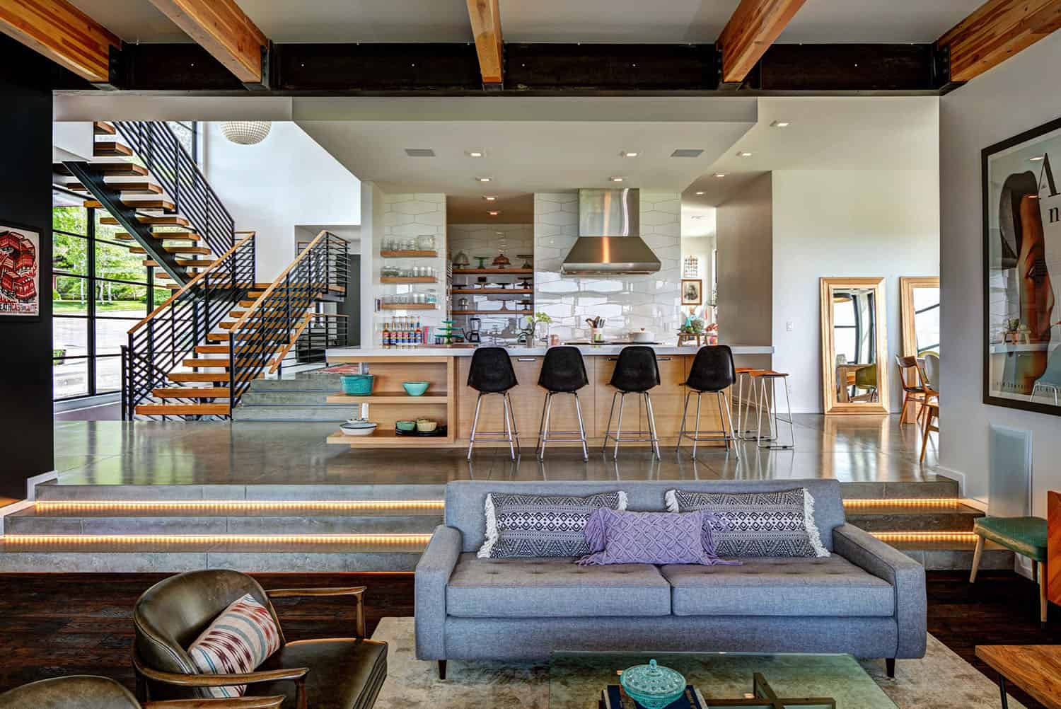
Above: On the interior, bright and airy living areas rise up along the steeply sloped mountainside. Dramatic, open-tread staircases connect living spaces while acting as functional art.
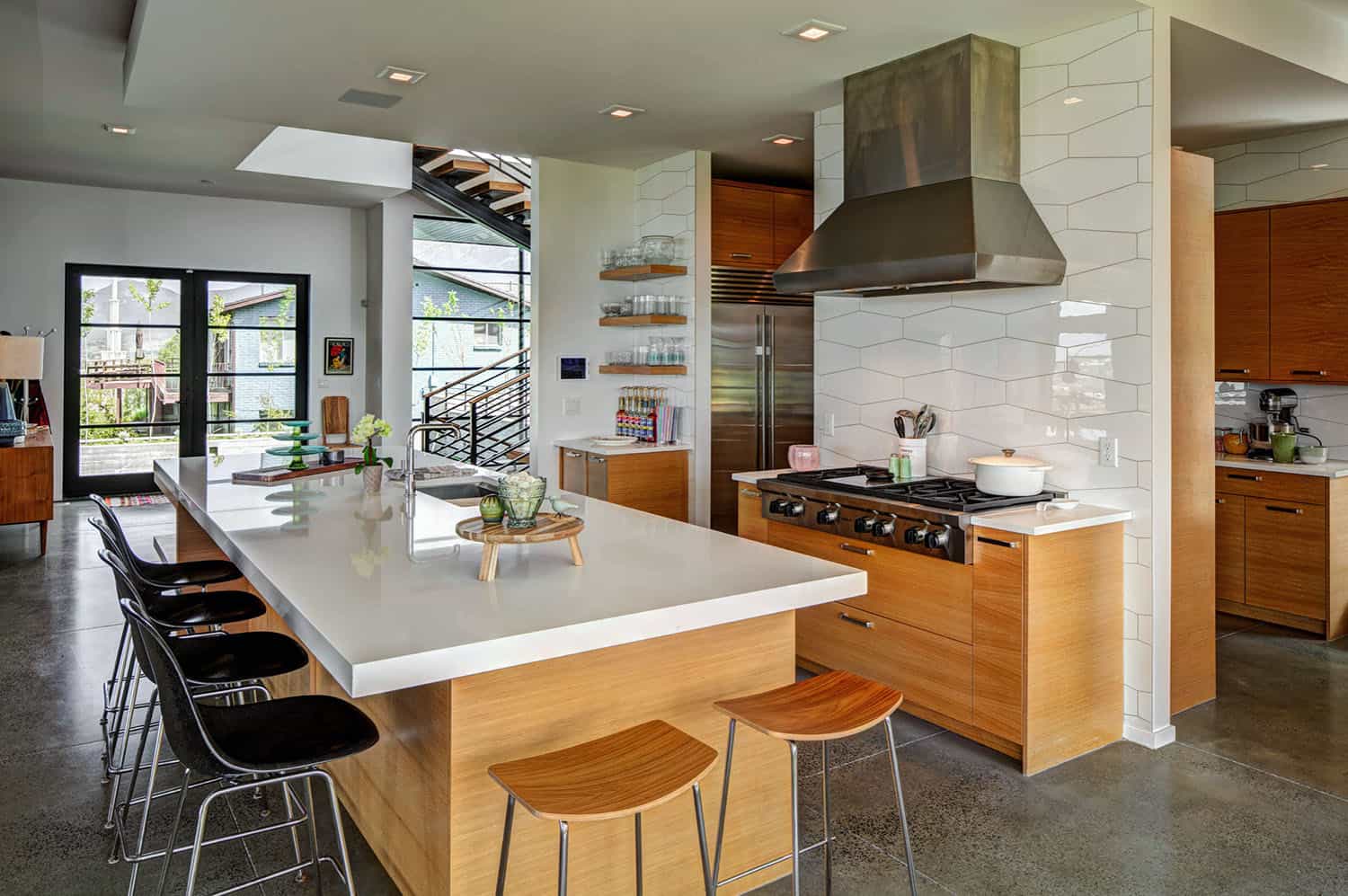
Above: In the kitchen, the design team planned a kitchen nook in lieu of your typical butler’s pantry. Open on two sides, this nook provides simple access to the kitchen and dining room while containing the refrigerator, oven, microwave, and storage.
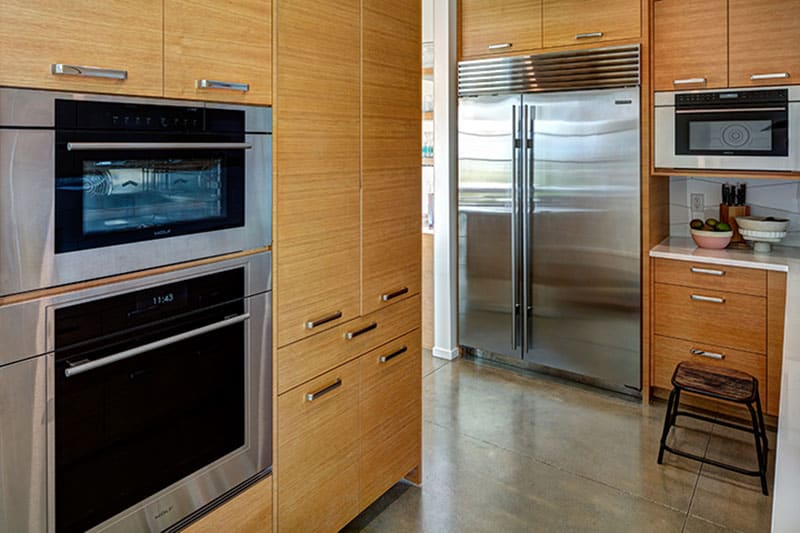
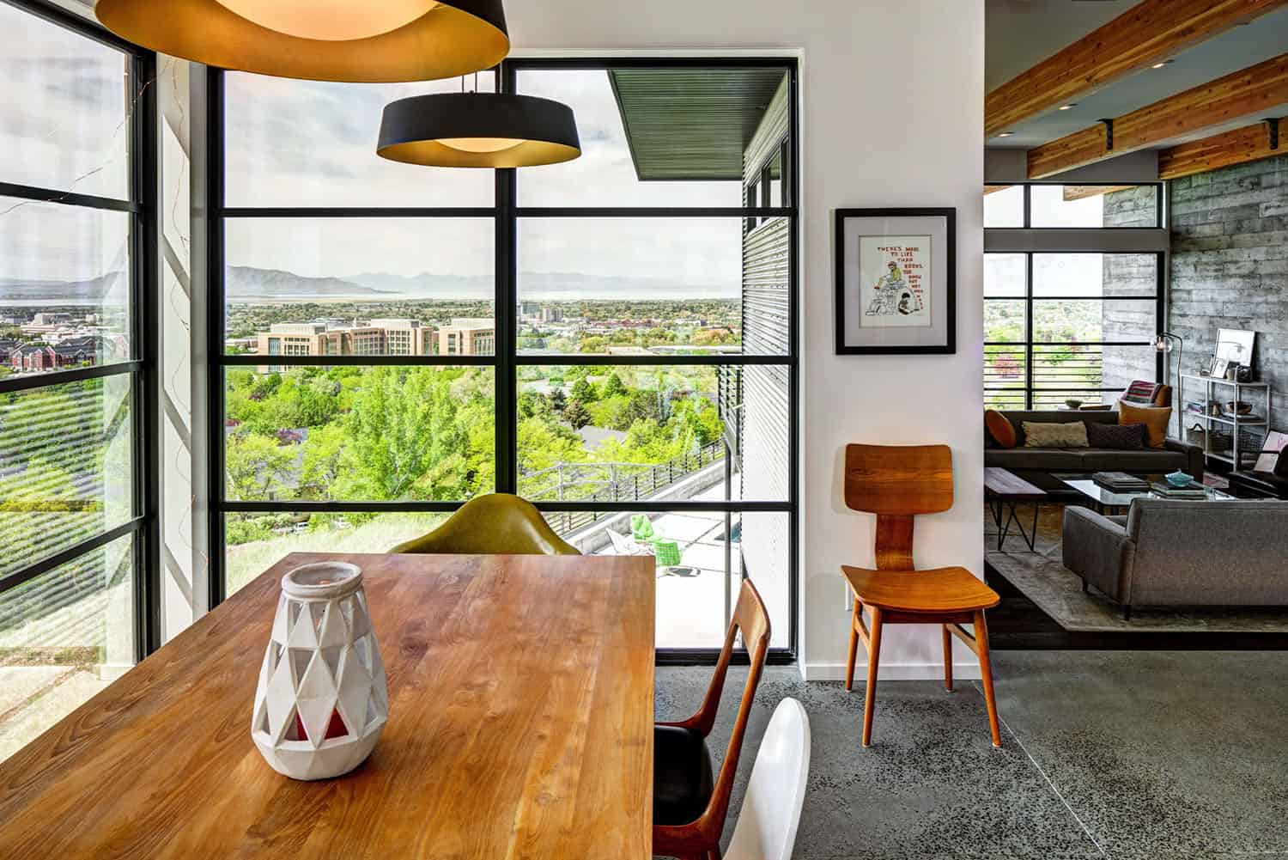
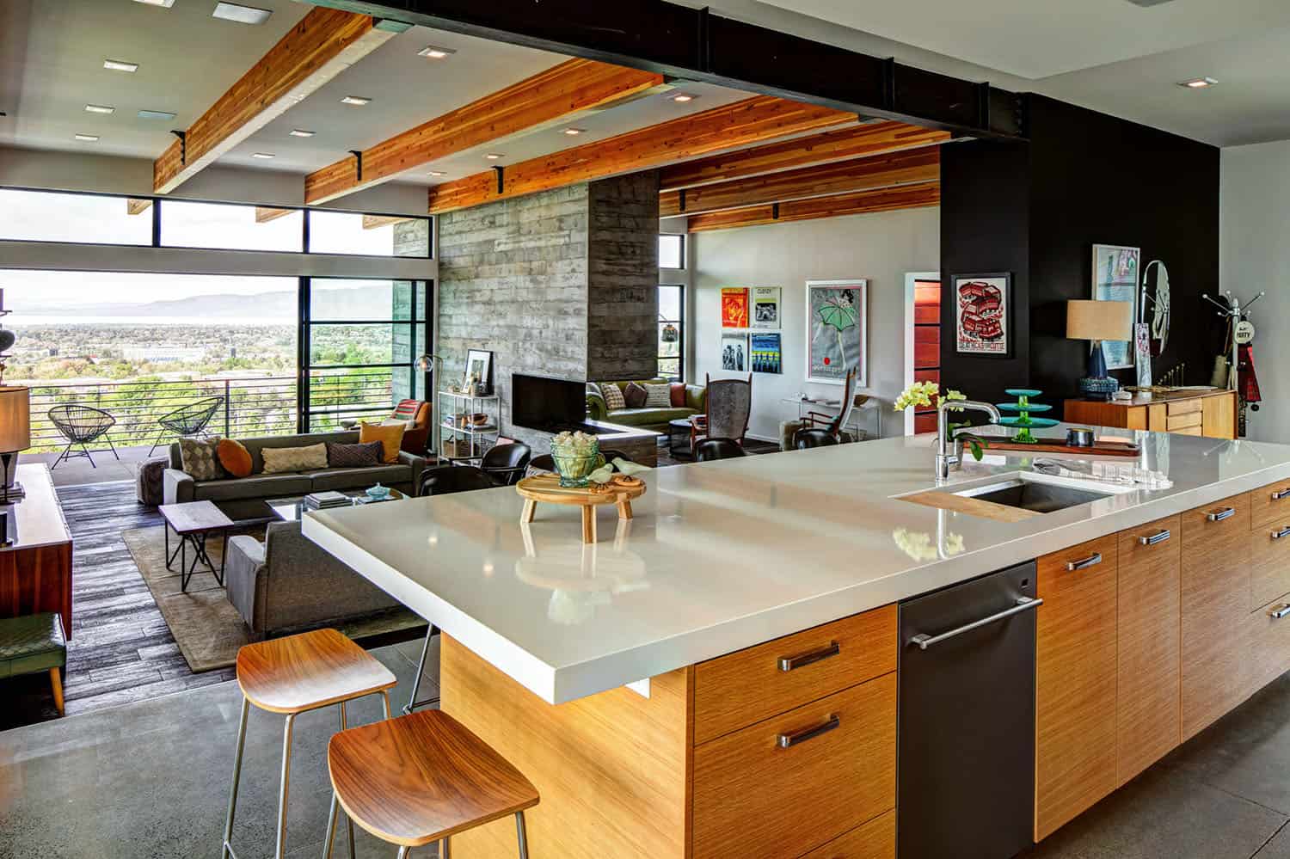
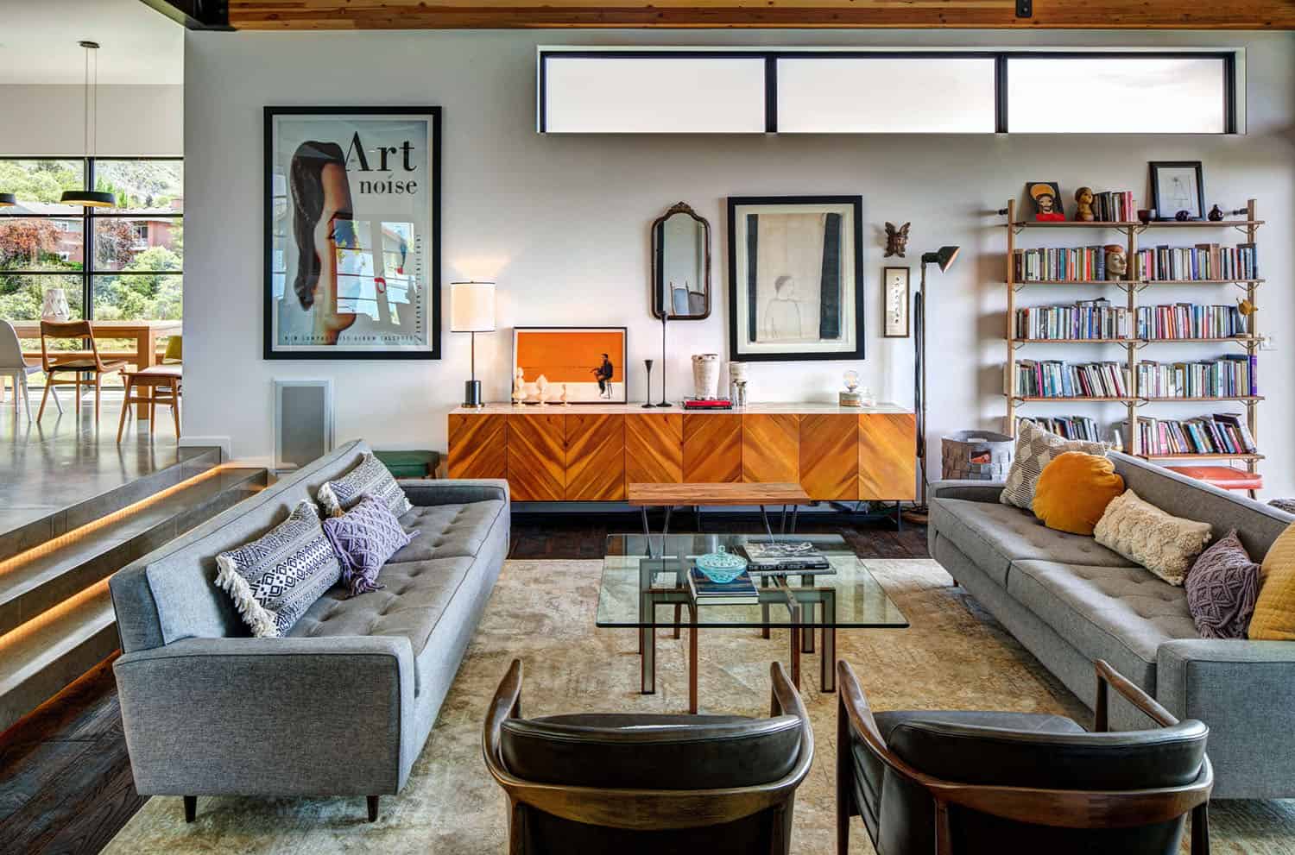
Above: The interior designer assisted the homeowners with their new home by filling it with vintage furnishings and flea-market finds they had collected while living in New York and Oklahoma.
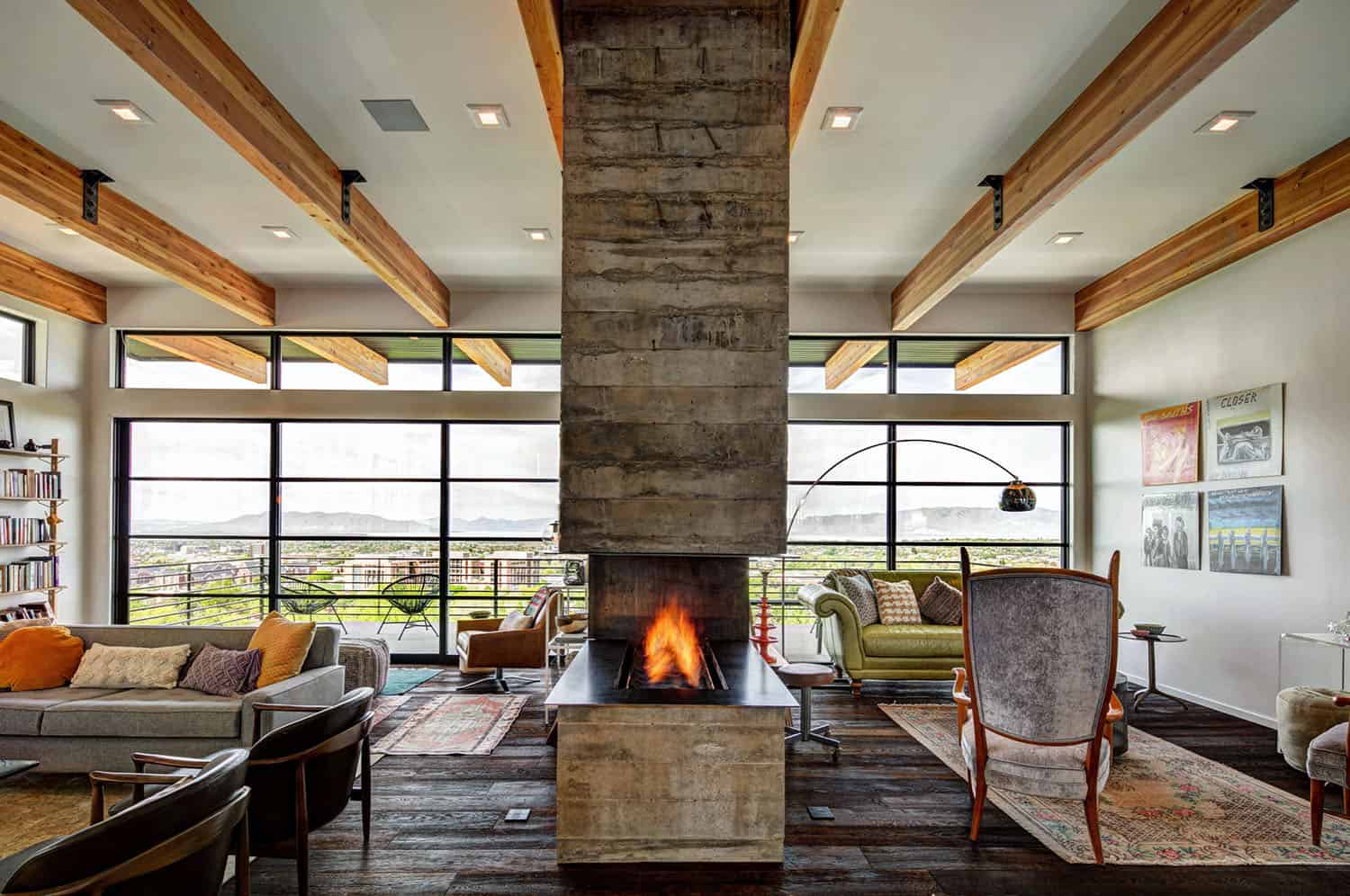
Above: At the core of this home, a mammoth pillar-like wall of board-form concrete encompasses a dual-sided fireplace while connecting all three levels.
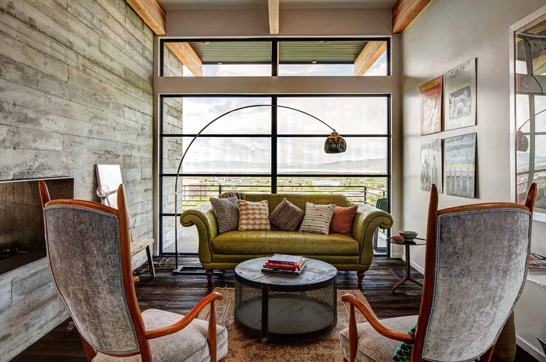
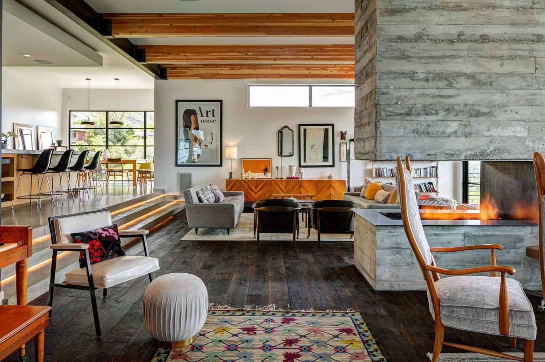
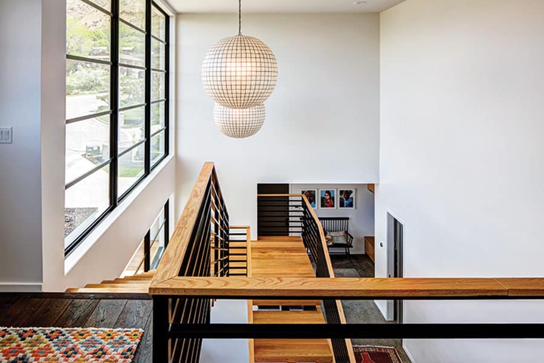
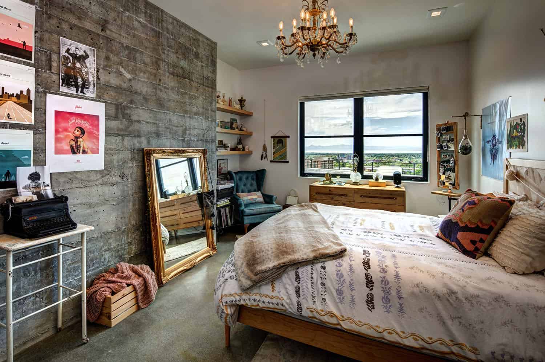
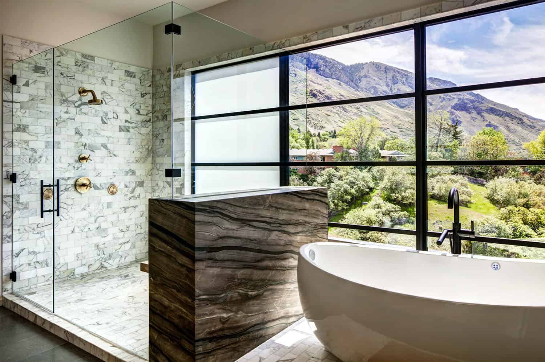
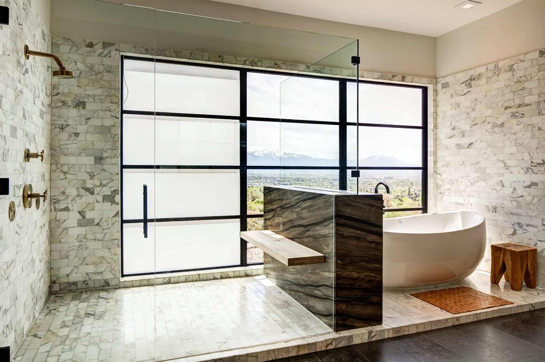
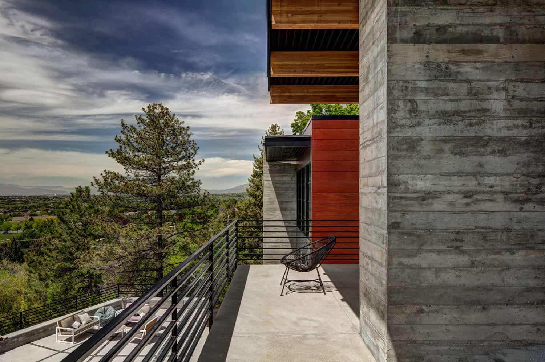
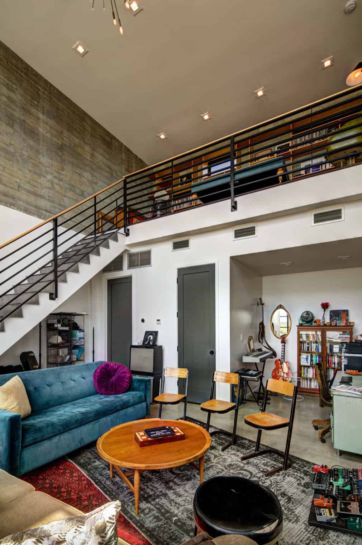
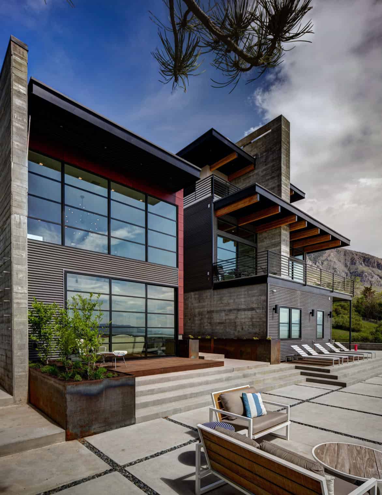
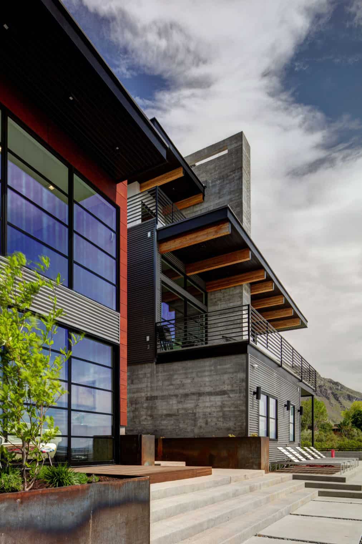
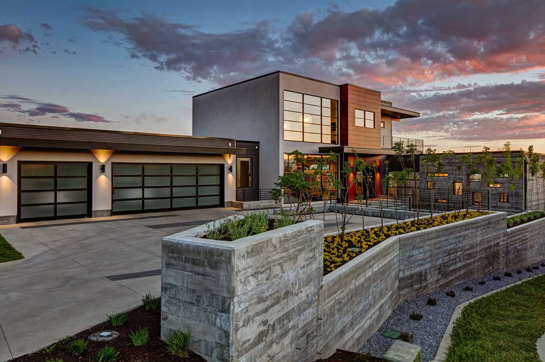
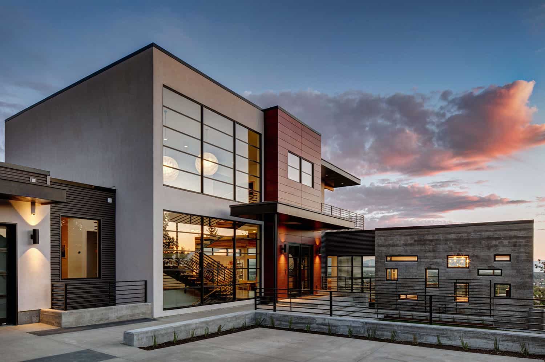
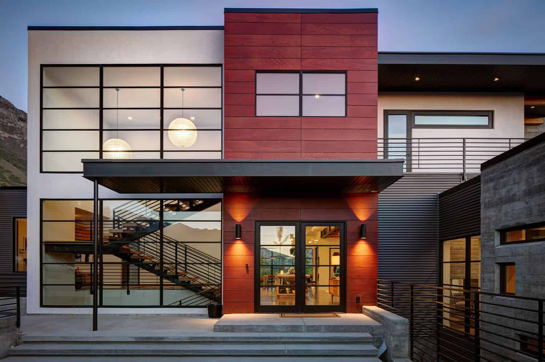
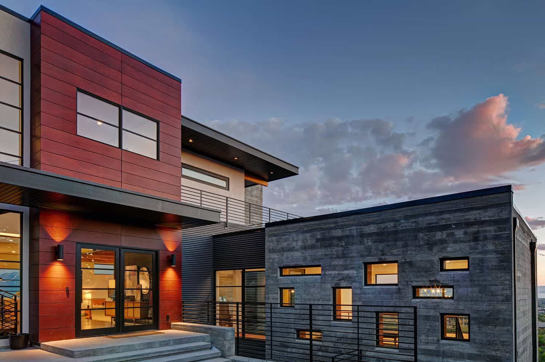
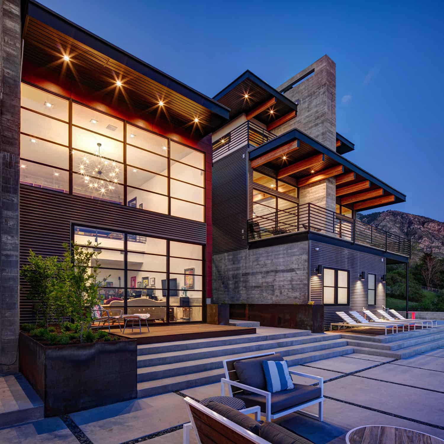
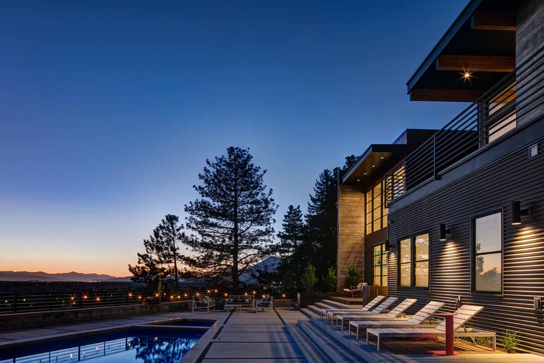
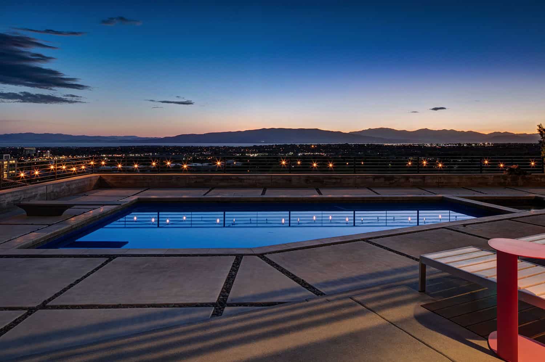
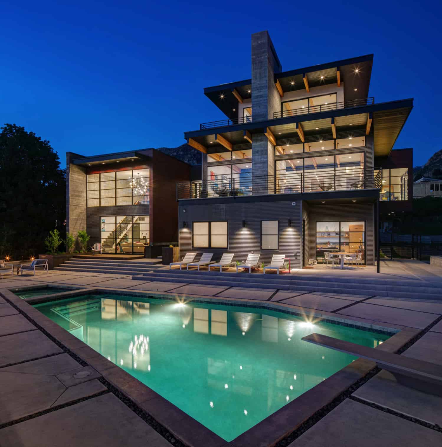
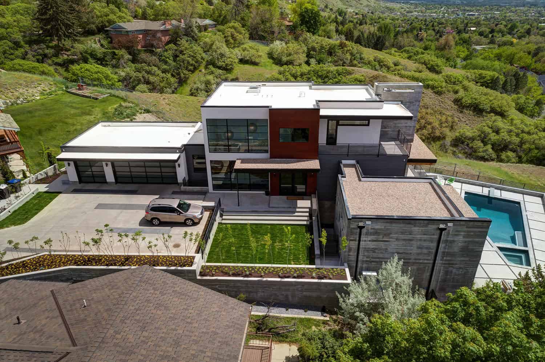
Photos: Alan Blakely


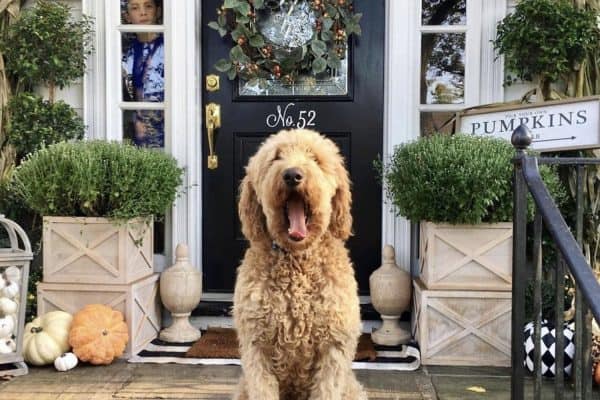
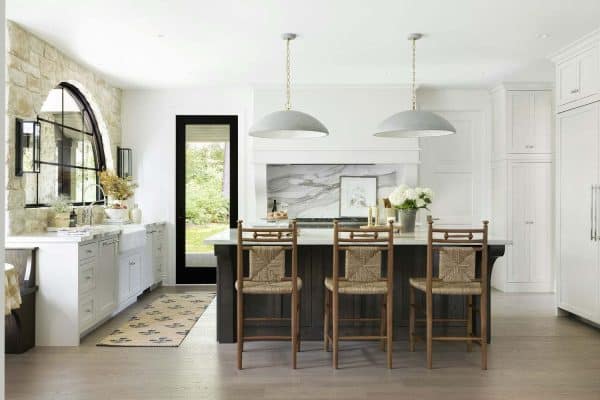
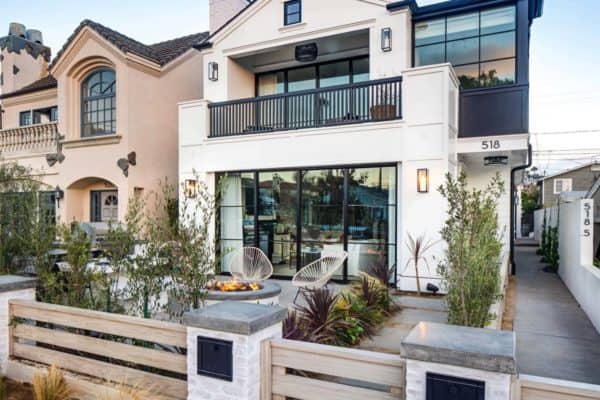
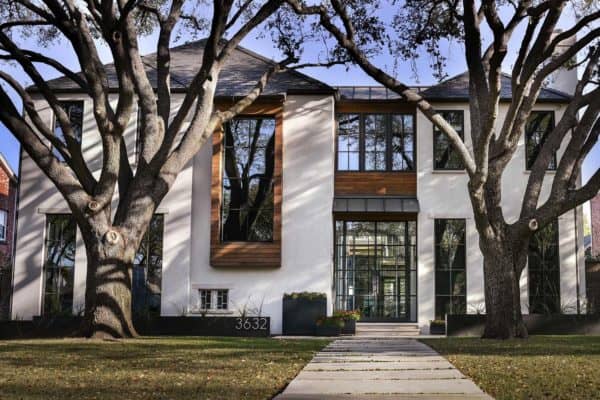
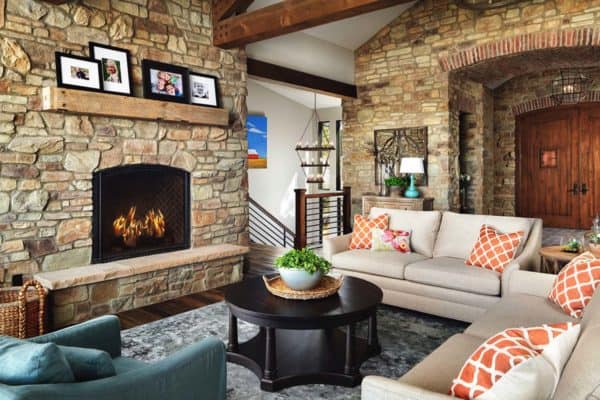

0 comments