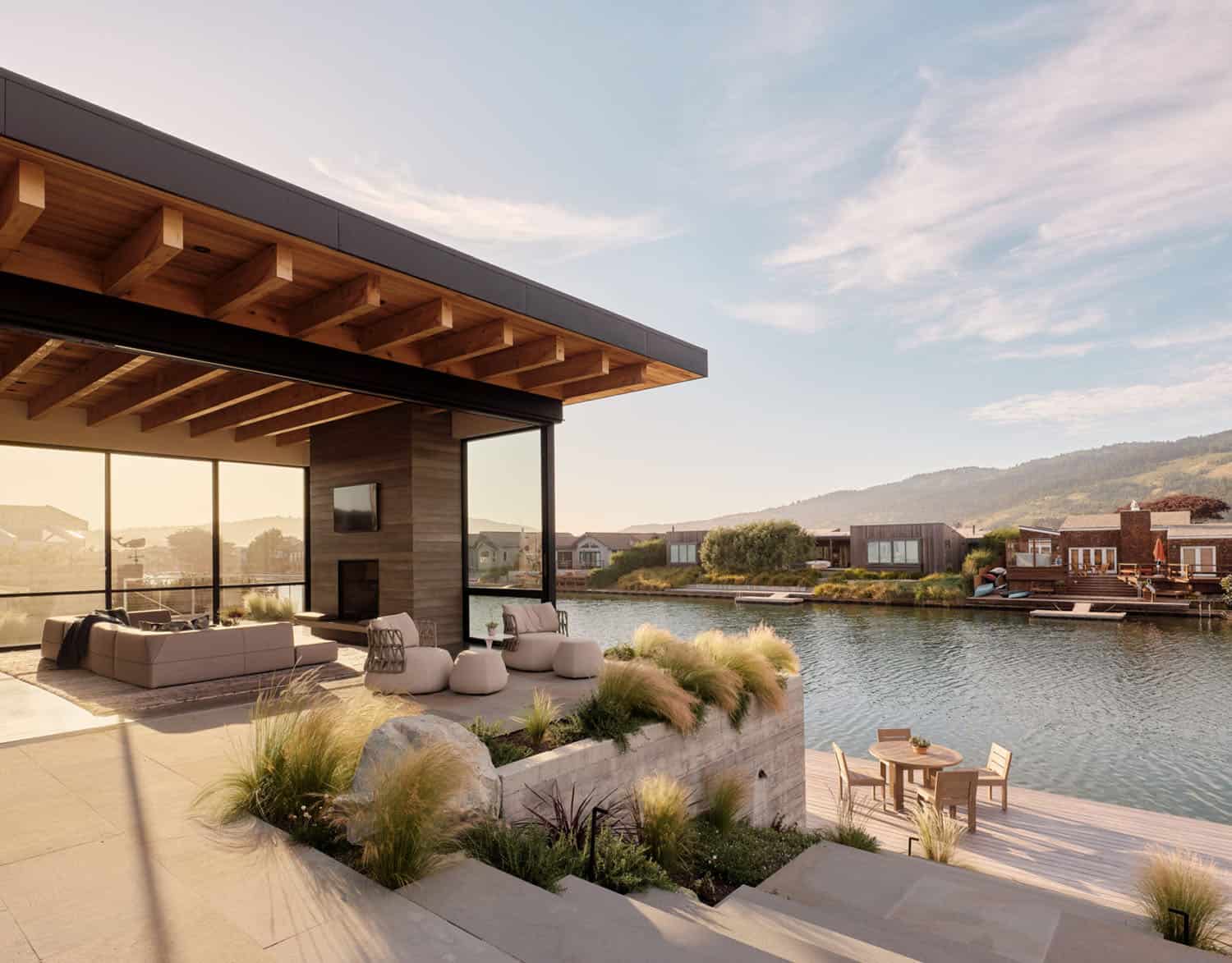
Butler Armsden Architects has designed this calming seaside retreat for a family of six, located on an unusual two-lot property in Stinson Beach, Marin County, California. A dramatic horizontal architectural composition, this home is subtle from the street but opens into view-filled pavilions towards the lagoon and coast range.
Painterly strokes of Shou Sugi Ban integrate the fenestration on the street side, and natural landscaping pulls the beach environment into the house from all sides. The large poured concrete fireplace in the living room flanked by twelve-foot high corner windows encourages one’s eye away from the houses across the lagoon, and towards the dramatic ridgelines of the coastal range.
Project Team: Architect: Butler Armsden Architects | Interior Design: Monica Cardanini Interior Design | General Contractor: Gubbins Building
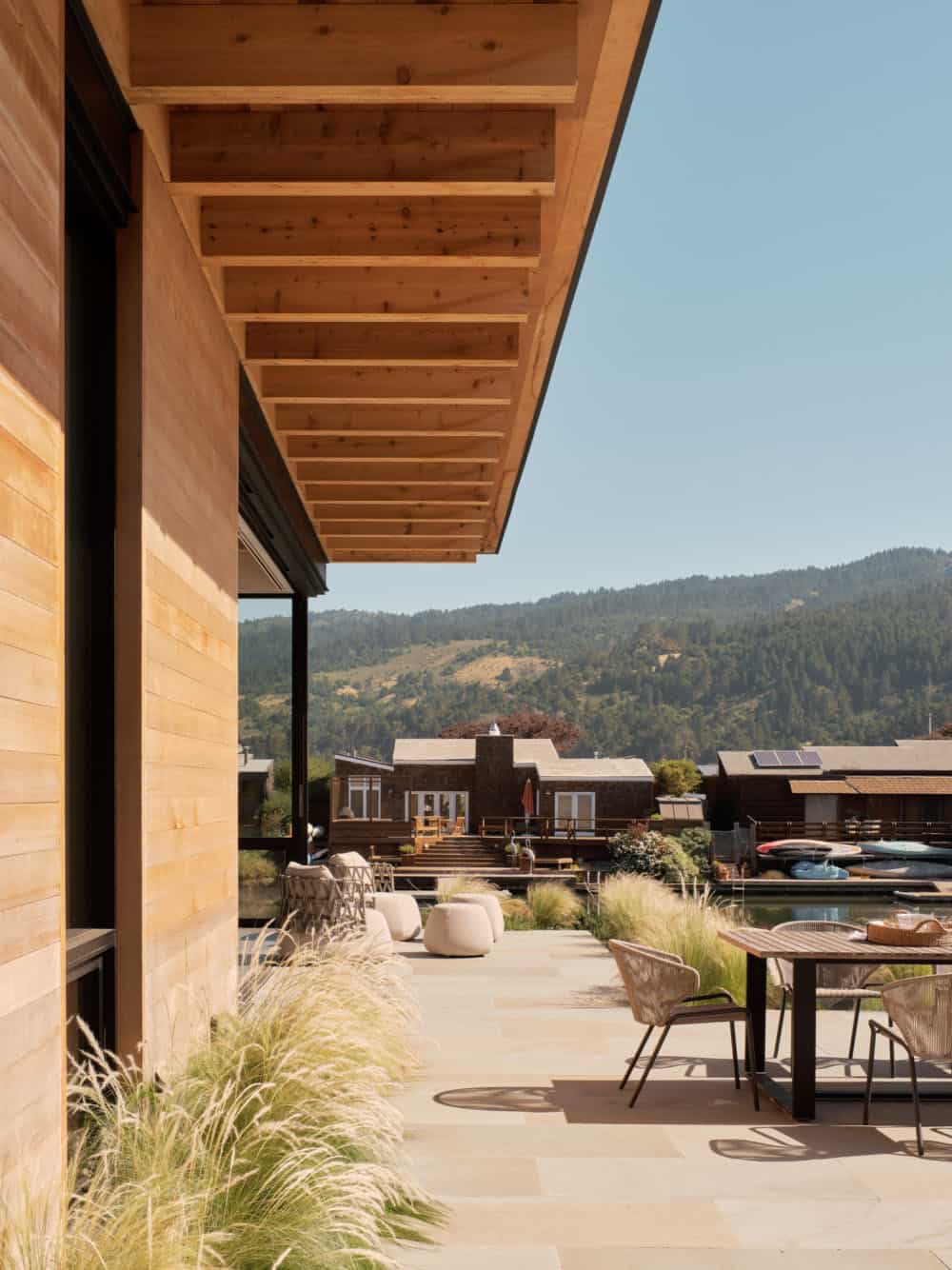
Additional materials of this 2,900 square foot dwelling include cedar siding used both horizontally and vertically, blackened steel C channel that doubles as an overhead track for the large entry barn door, oversized dark aluminum frame windows, and Douglas fir beams that punctuate the living room pavilion.
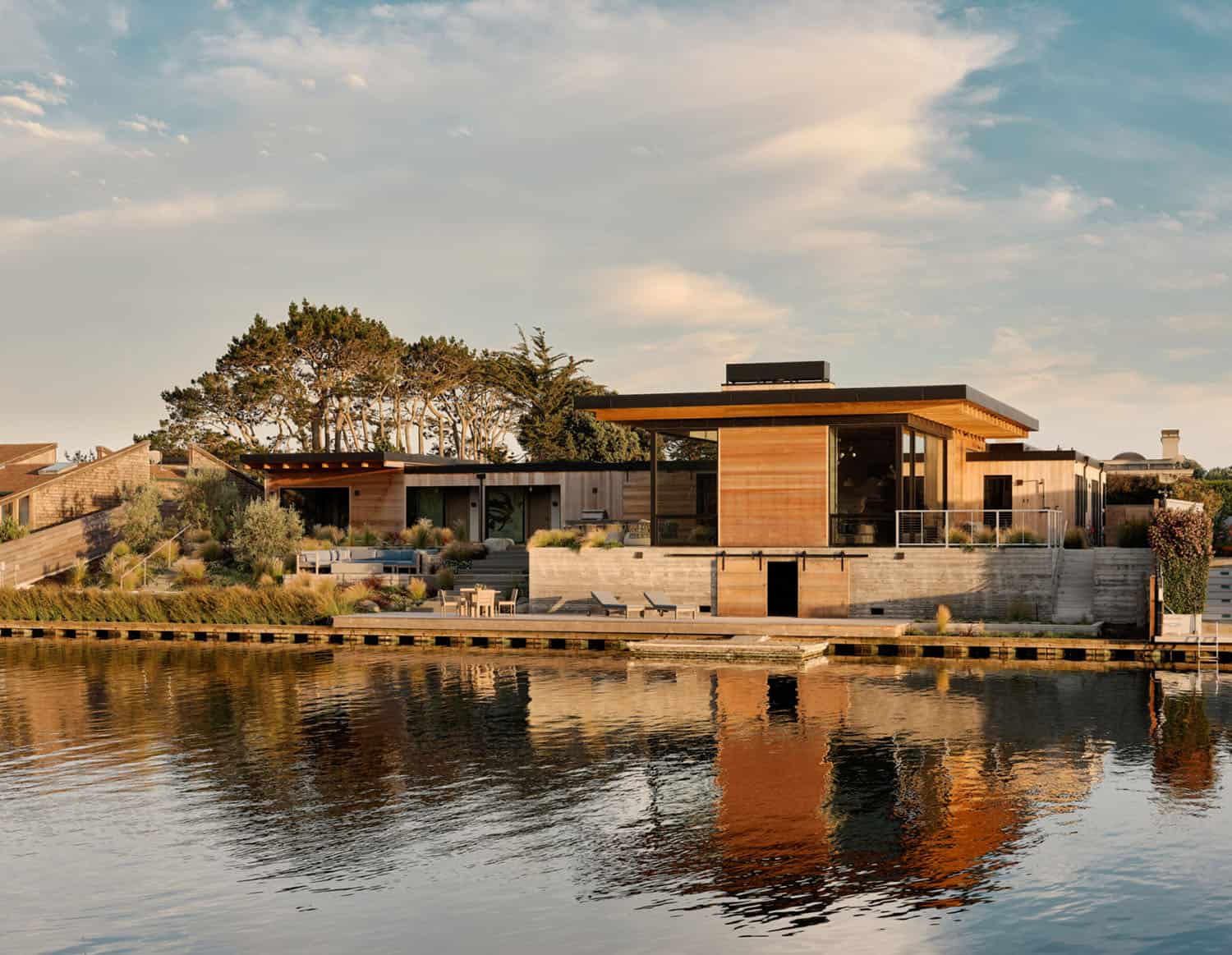
The garden features native plants found where the hills meet the coast, which creates a serene environment within the wings of the house.
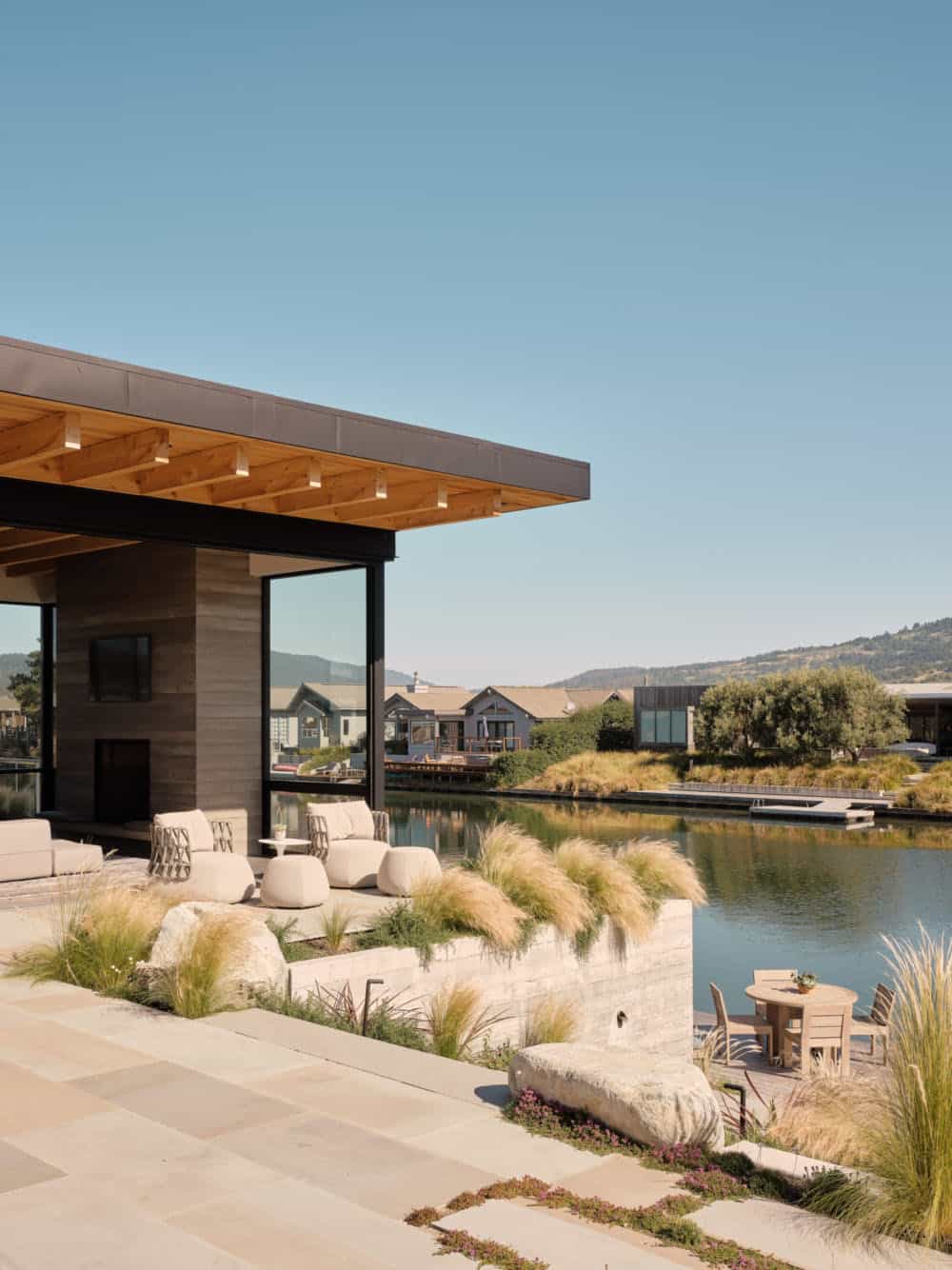
What We Love: This calming seaside retreat is defined by functionality and simplicity to accommodate both family living and entertaining. An earthy palette in the interior spaces creates a relaxed vibe while not detracting from the beautiful views that surround this incredible home. Indoor-outdoor boundaries are blurred thanks to walls of retractable glass, taking advantage of the idyllic California weather.
Tell Us: What details in the design of this vacation home do you find most attractive? Is there anything you would change? Let us know in the Comments!
Note: Have a look below for the “Related” tags for more inspiring home tours that we have showcased here on One Kindesign from the portfolio of the architects of this home, Butler Armsden Architects.
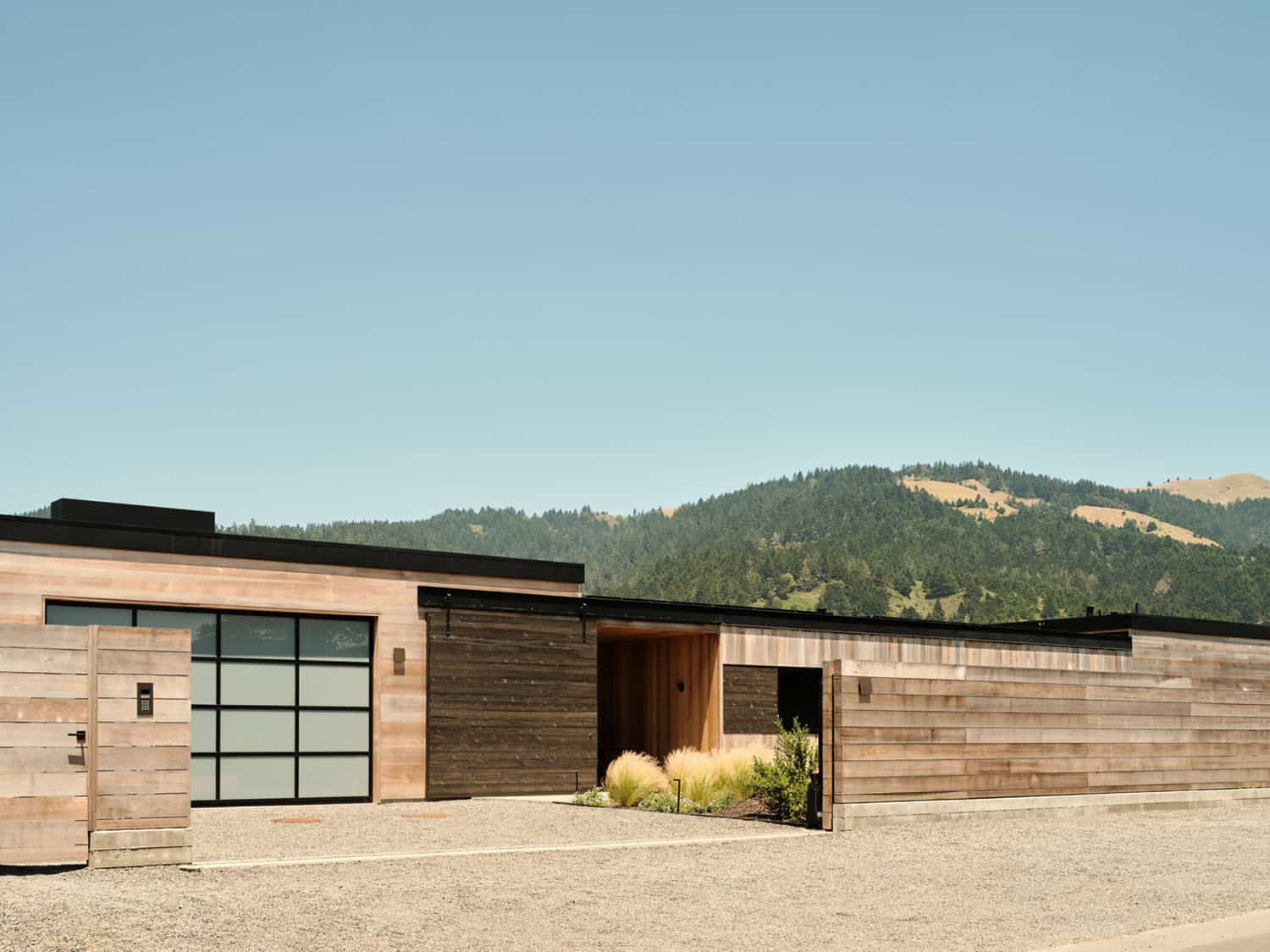
RELATED: Extraordinary contemporary estate with lavish details in California
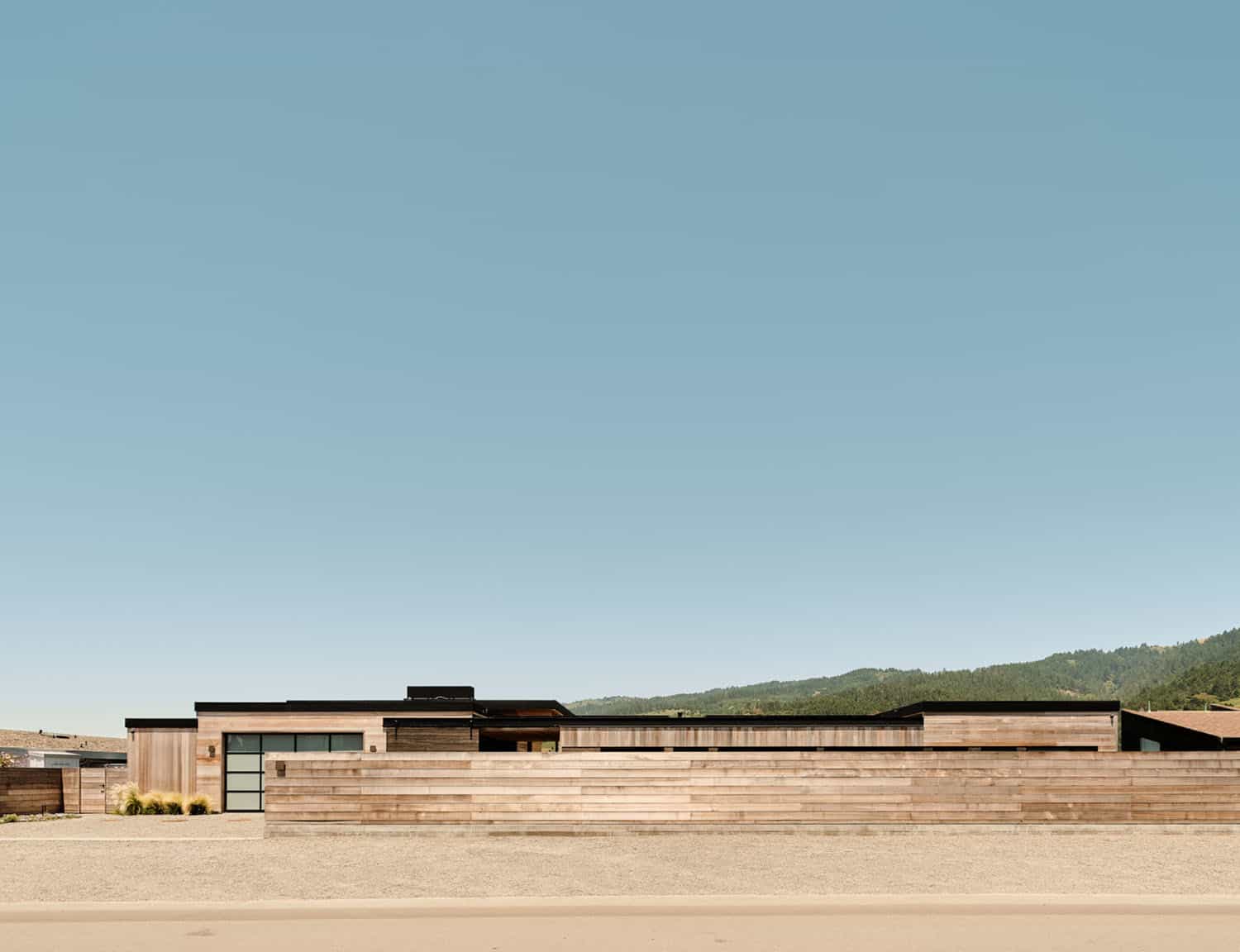
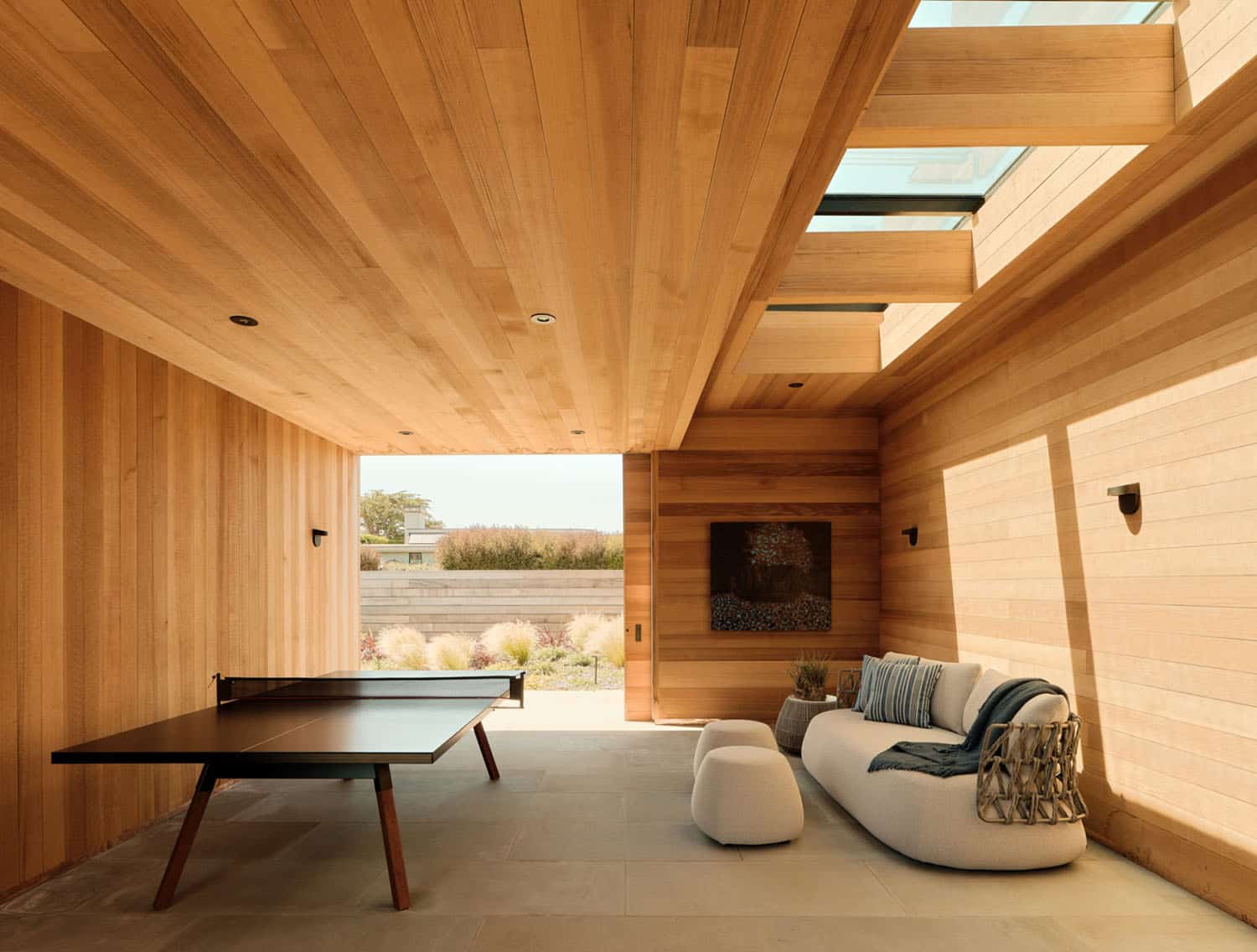
Above: This cedar-lined breezeway is a family gathering spot, featuring an RS Barcelona ping-pong table and a B&B Italia Fat Sofa with matching ottomans. On the wall, the artwork is resin-and-wood by Matthew Scheatzle.
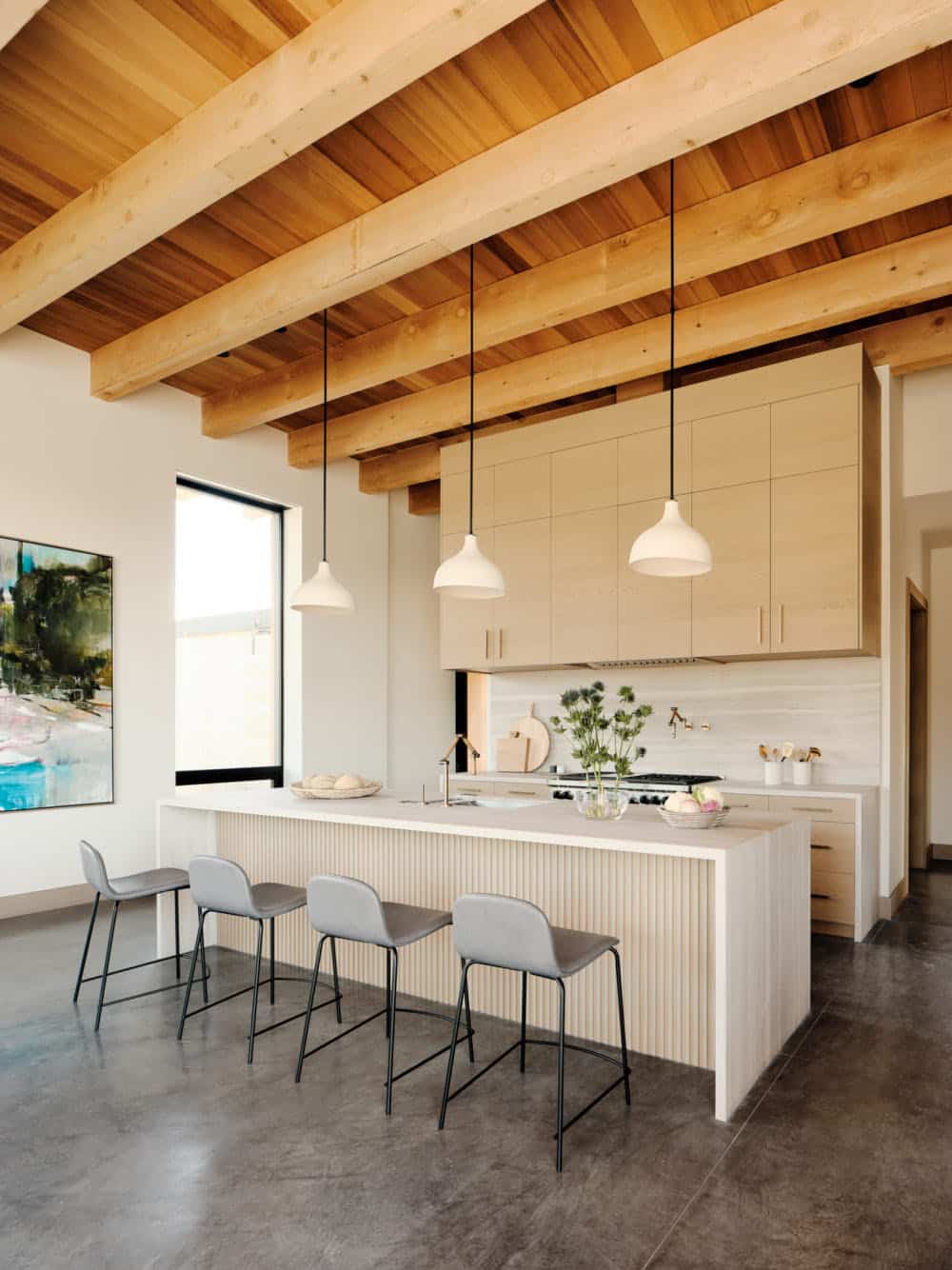
Above: In the kitchen, custom cabinetry features cabinets with tall doors that reach the high ceilings. The island has a unique rippled surface in a light-oak finish. The island stools are the Slope bar stools by West Elm. The trio of lights is the Folk pendants by Rejuvenation. On the wall, the painting is by Edwige Fouvry.
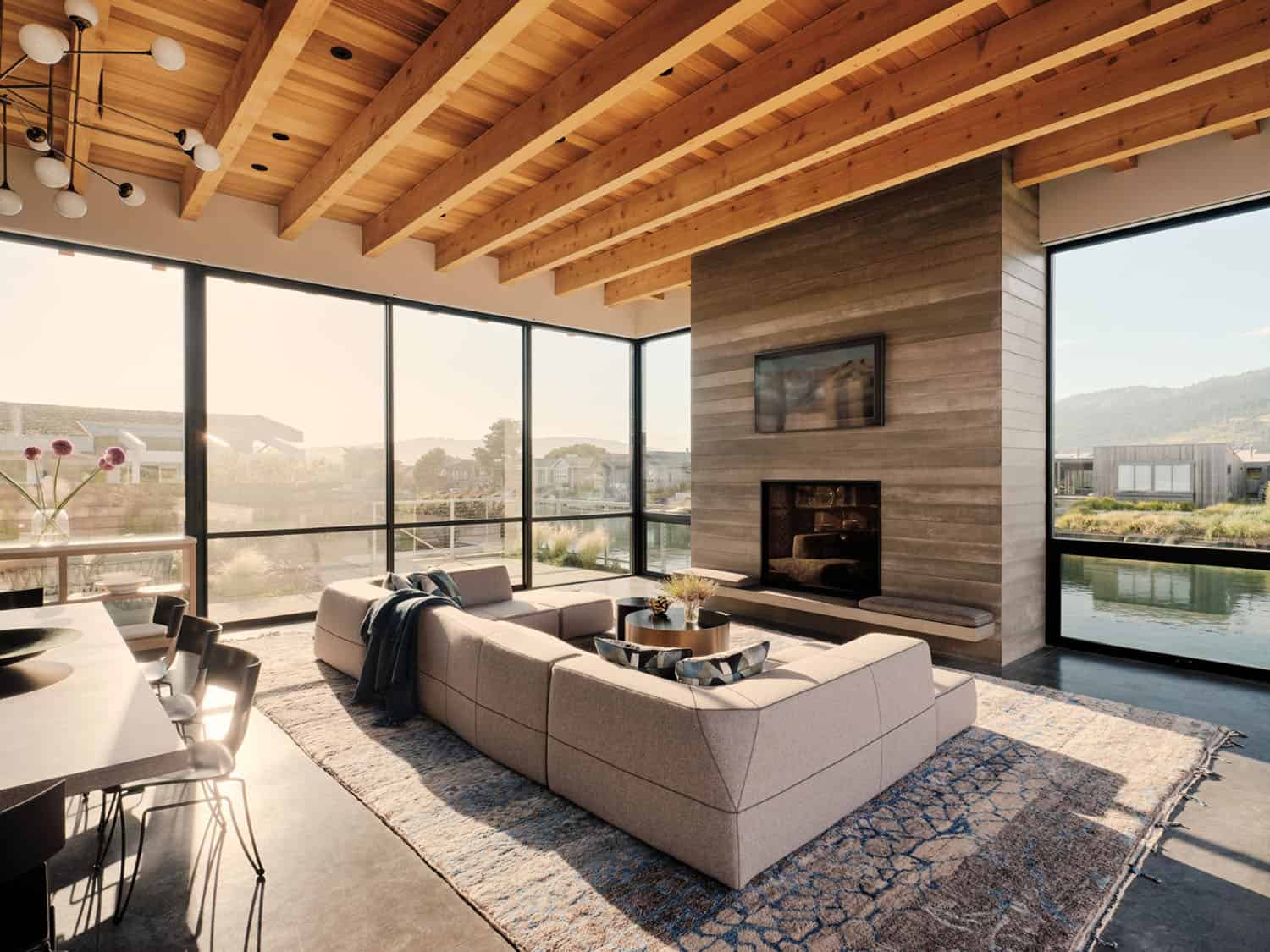
Above: In the living room is a large B&B Italia sectional complimented by a vintage Morrocan area rug.
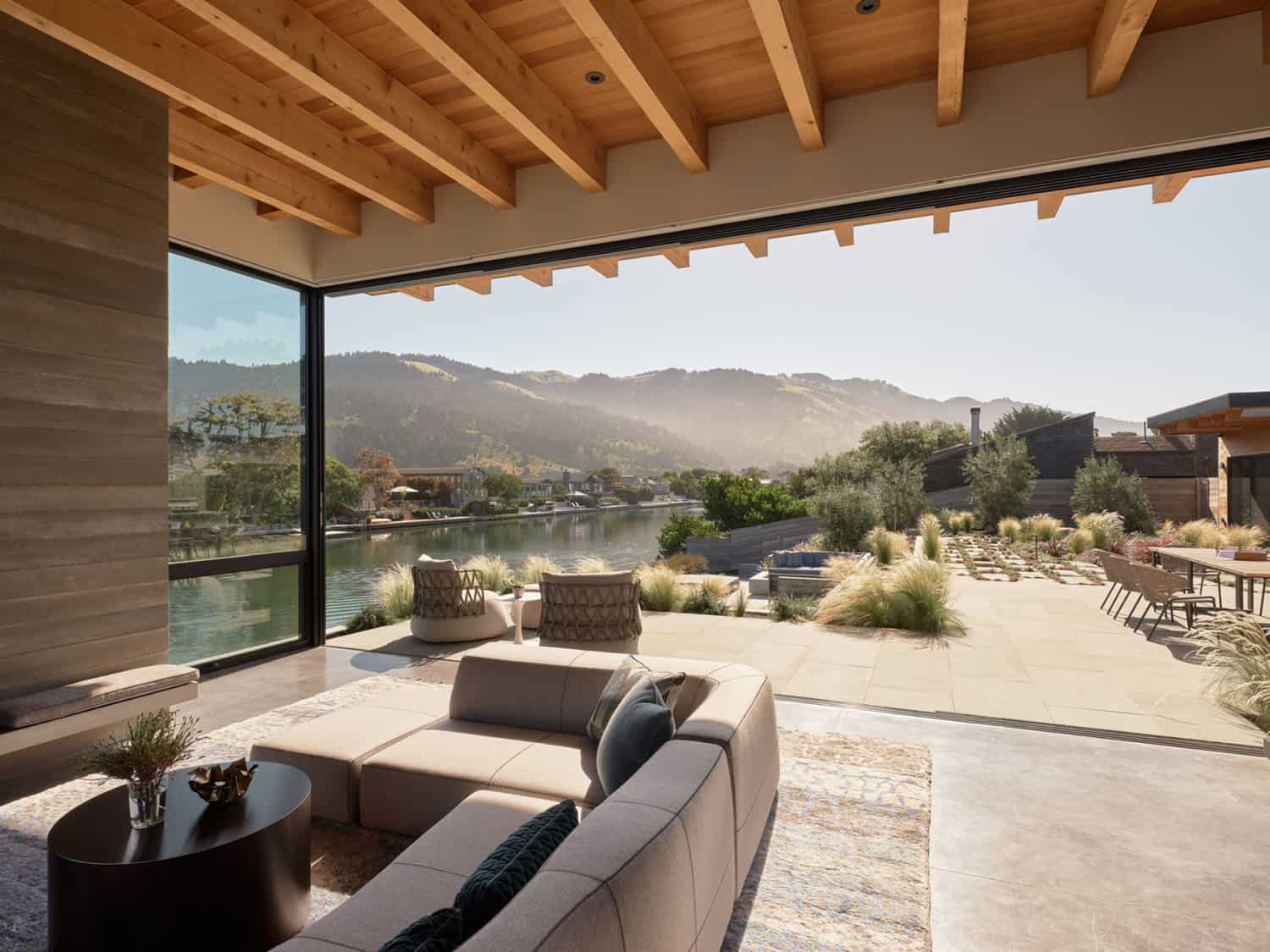
RELATED: Courtyard home offers a fresh and contemporary aesthetic in California
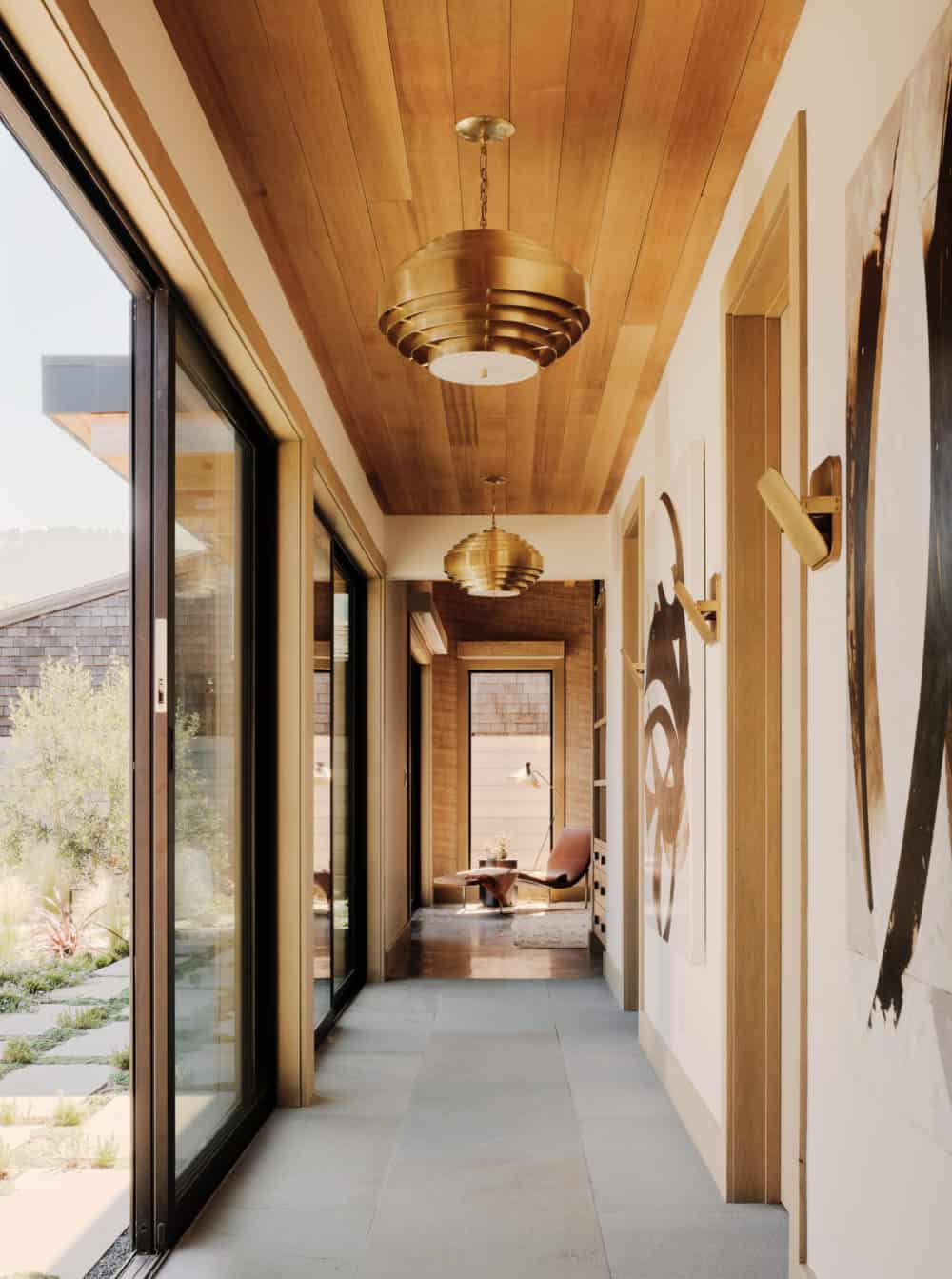
Above: In the hallway, bluestone flooring, cedar ceiling, and large sliding glass doors. On the walls, the paintings are by artist Charley Brown. Overhead light fixtures are the Hodges pendants by Arteriors.
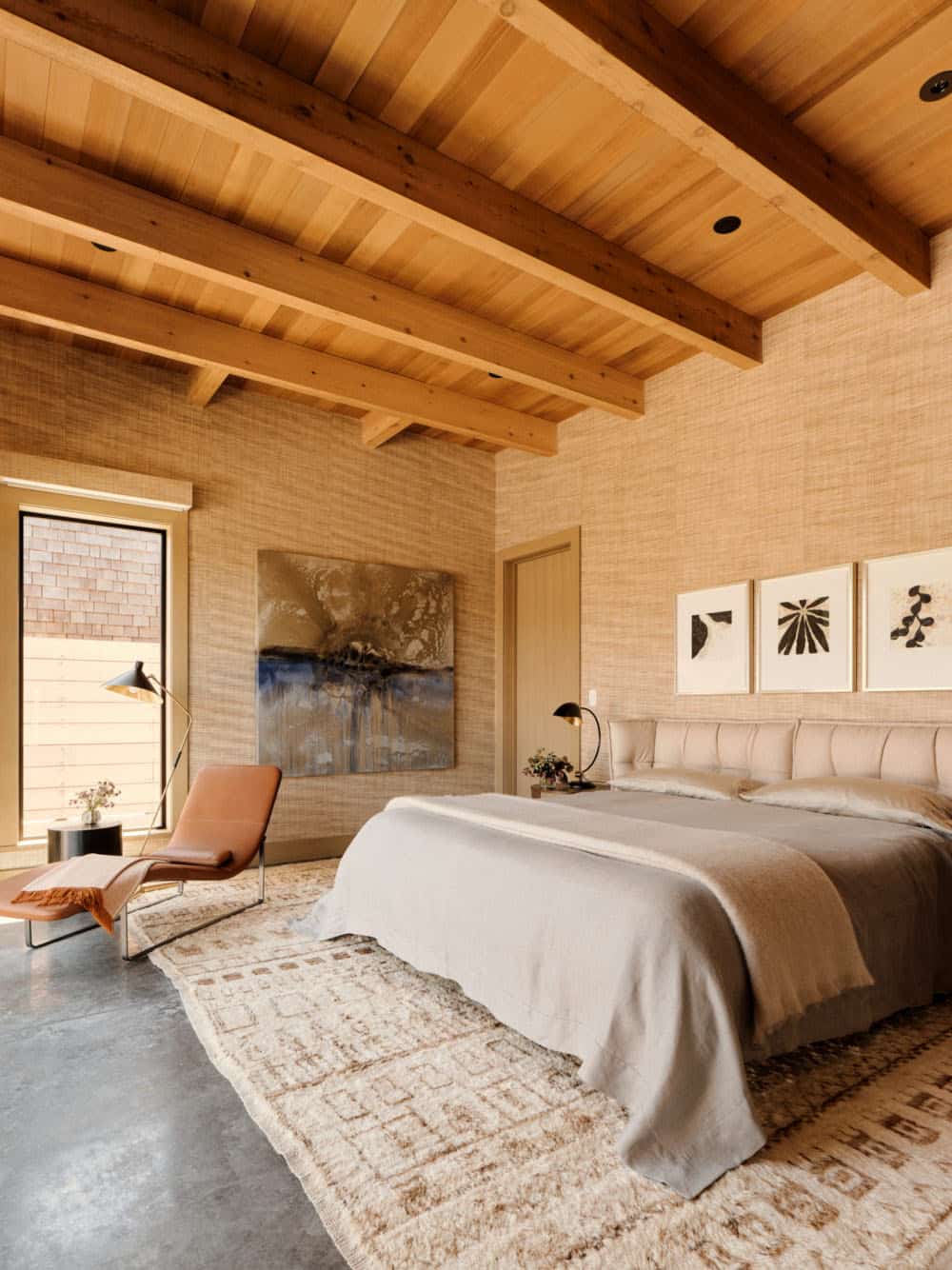
Above: In the bedroom, the walls are covered in Driftwood grasscloth by Phillip Jeffries. A B&B Italia Husk bed with creamy upholstery is complemented by a B&B Italia bronze-and-leather chaise lounge. Grounding the space is a vintage Moroccan rug. Cedar beams on the ceiling add warmth.
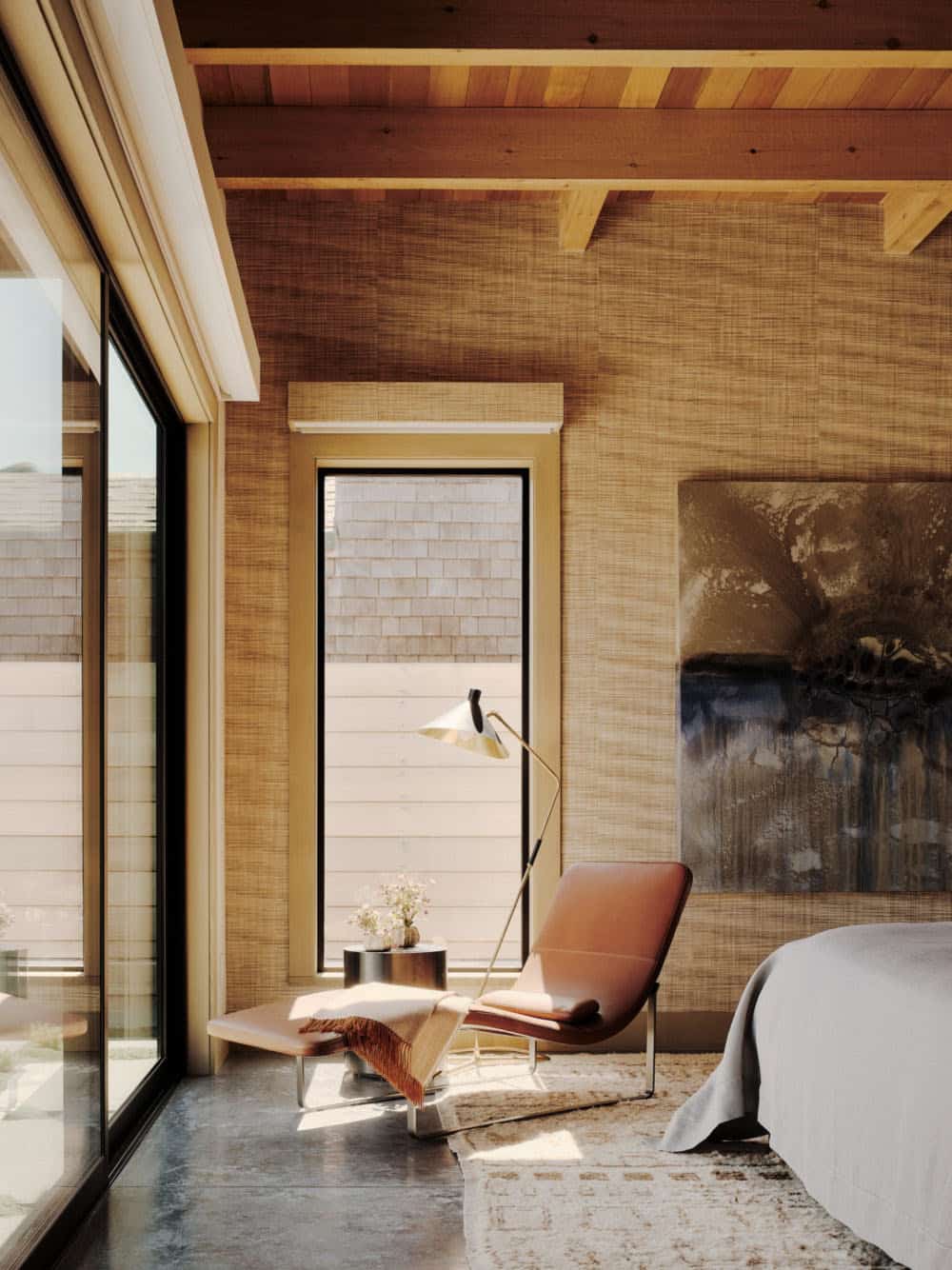
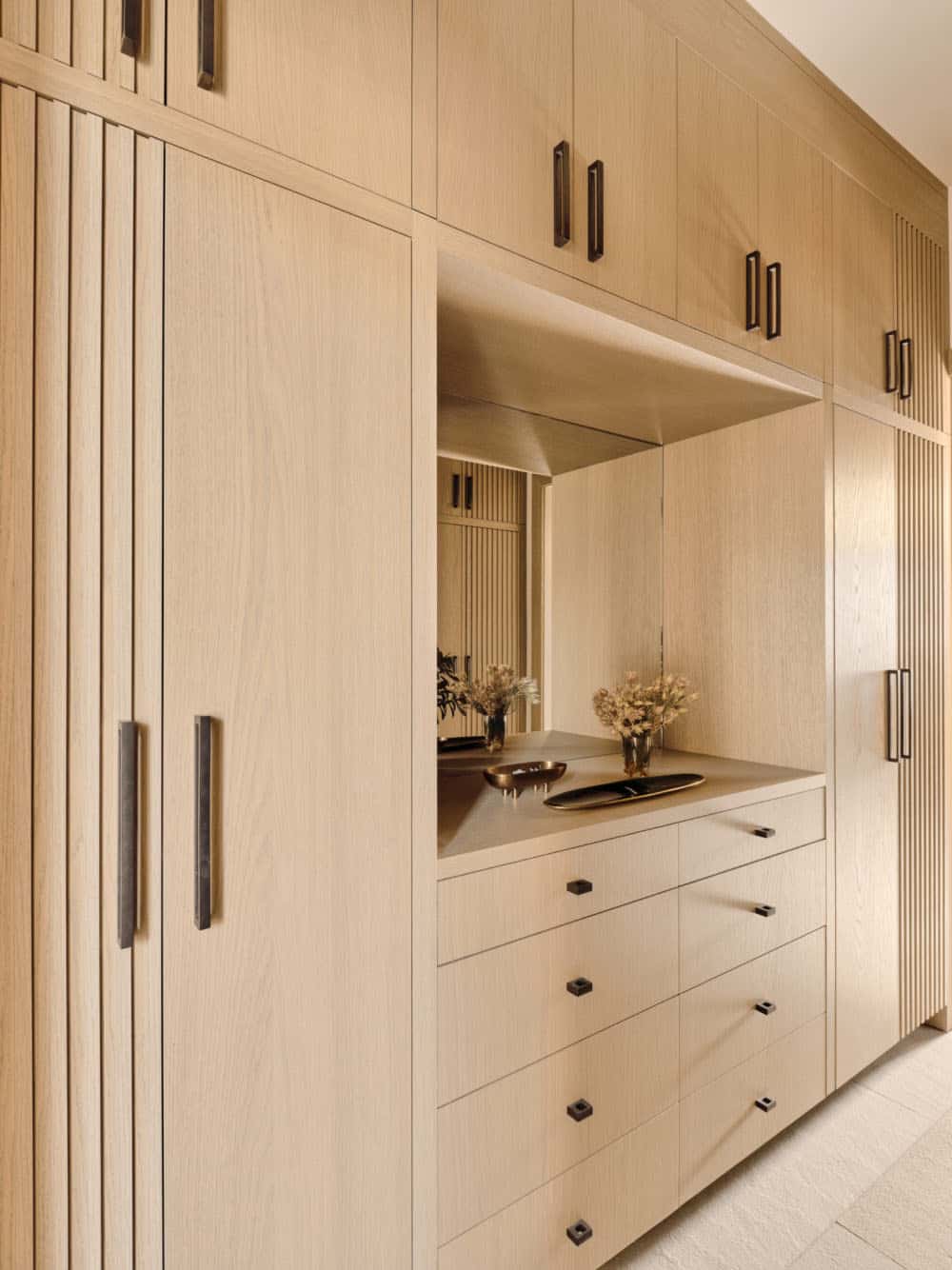
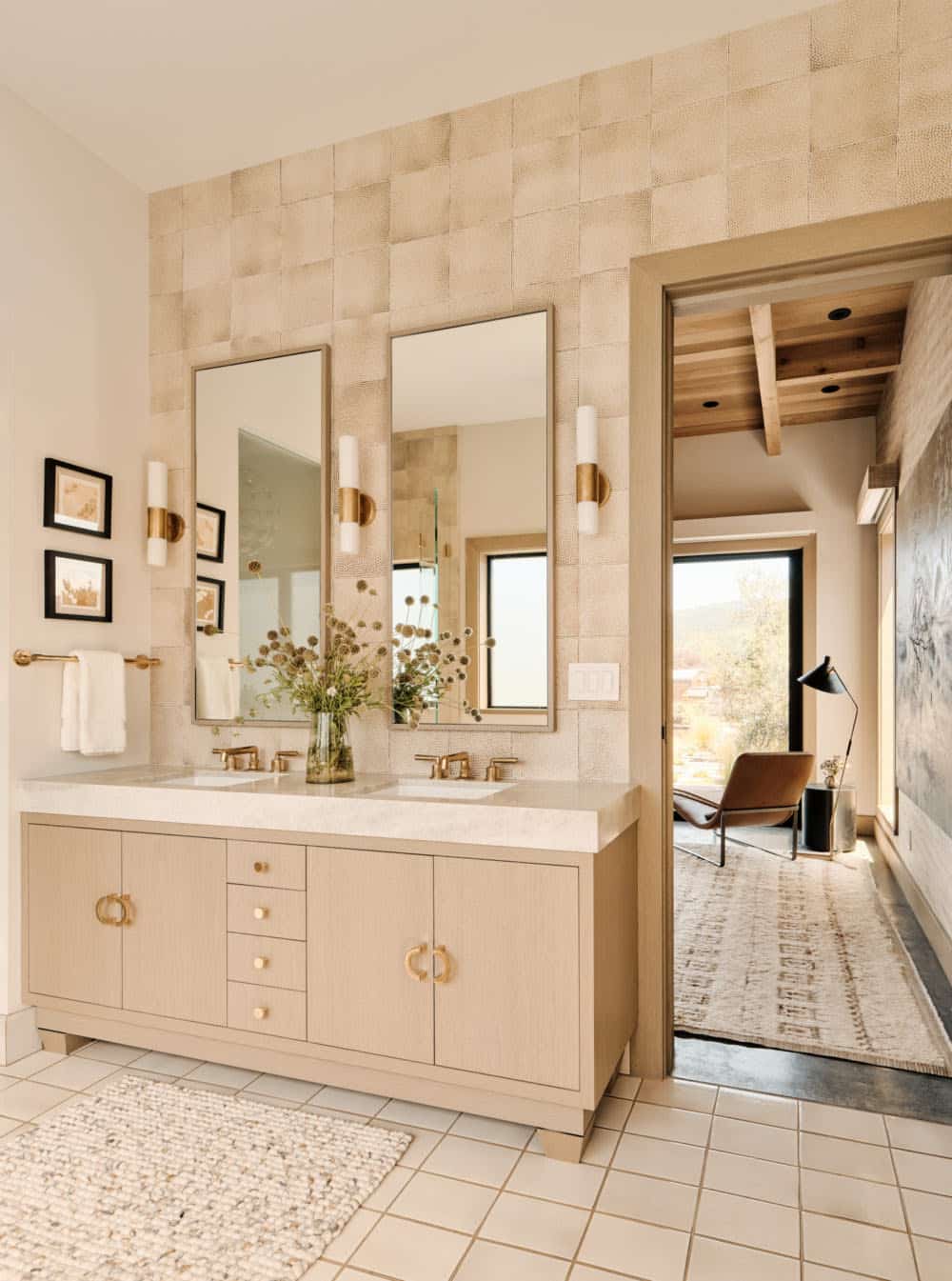
Above: In the bathroom, custom cabinetry is in a Shinnoki desert oak finish. The countertops are Perla Venata quartzite, while the walls feature Robert Kuo Chinois field tiles by Ann Sacks.
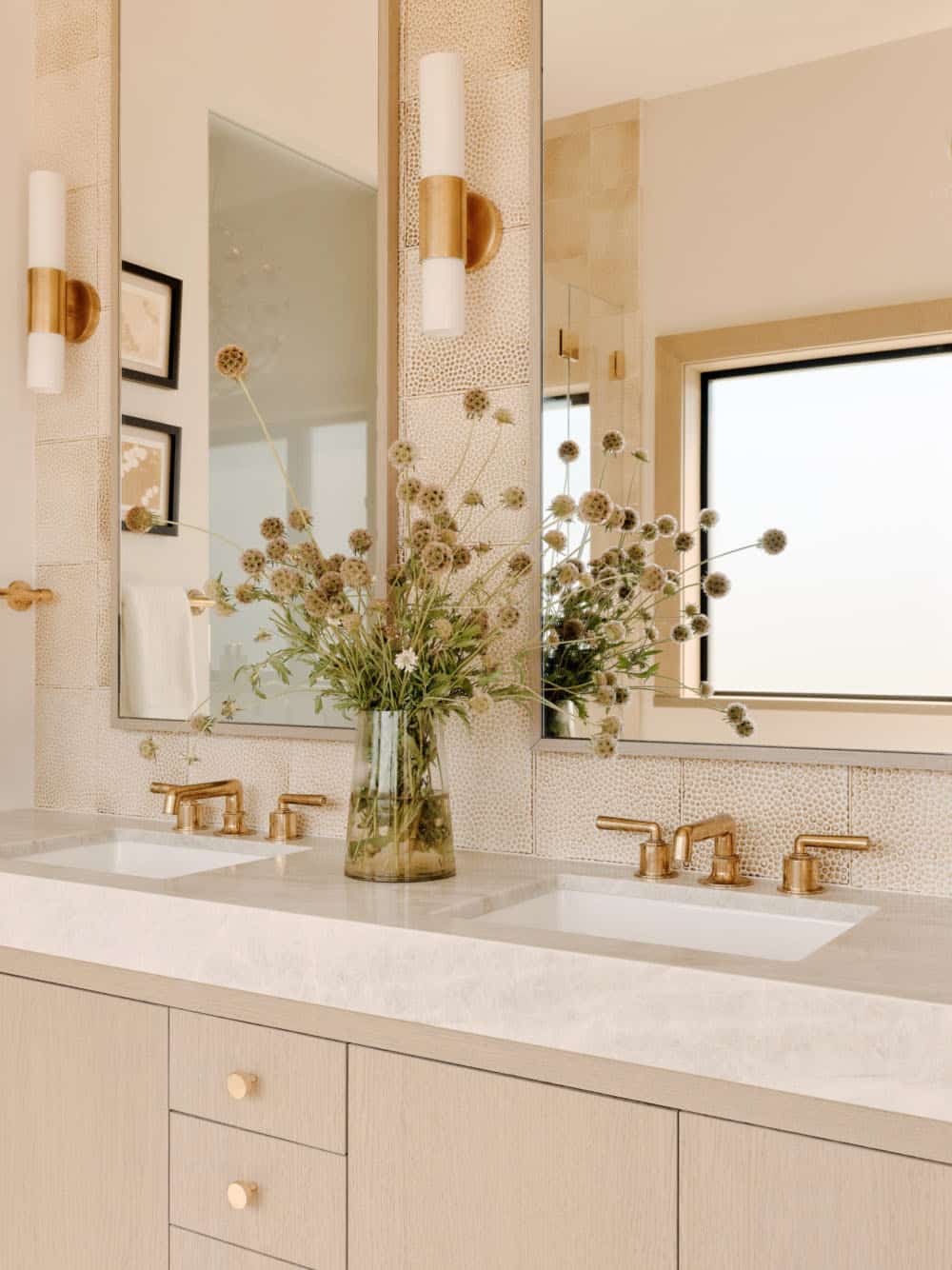
RELATED: Contemporary courtyard house in Portola Valley provides exceptional living
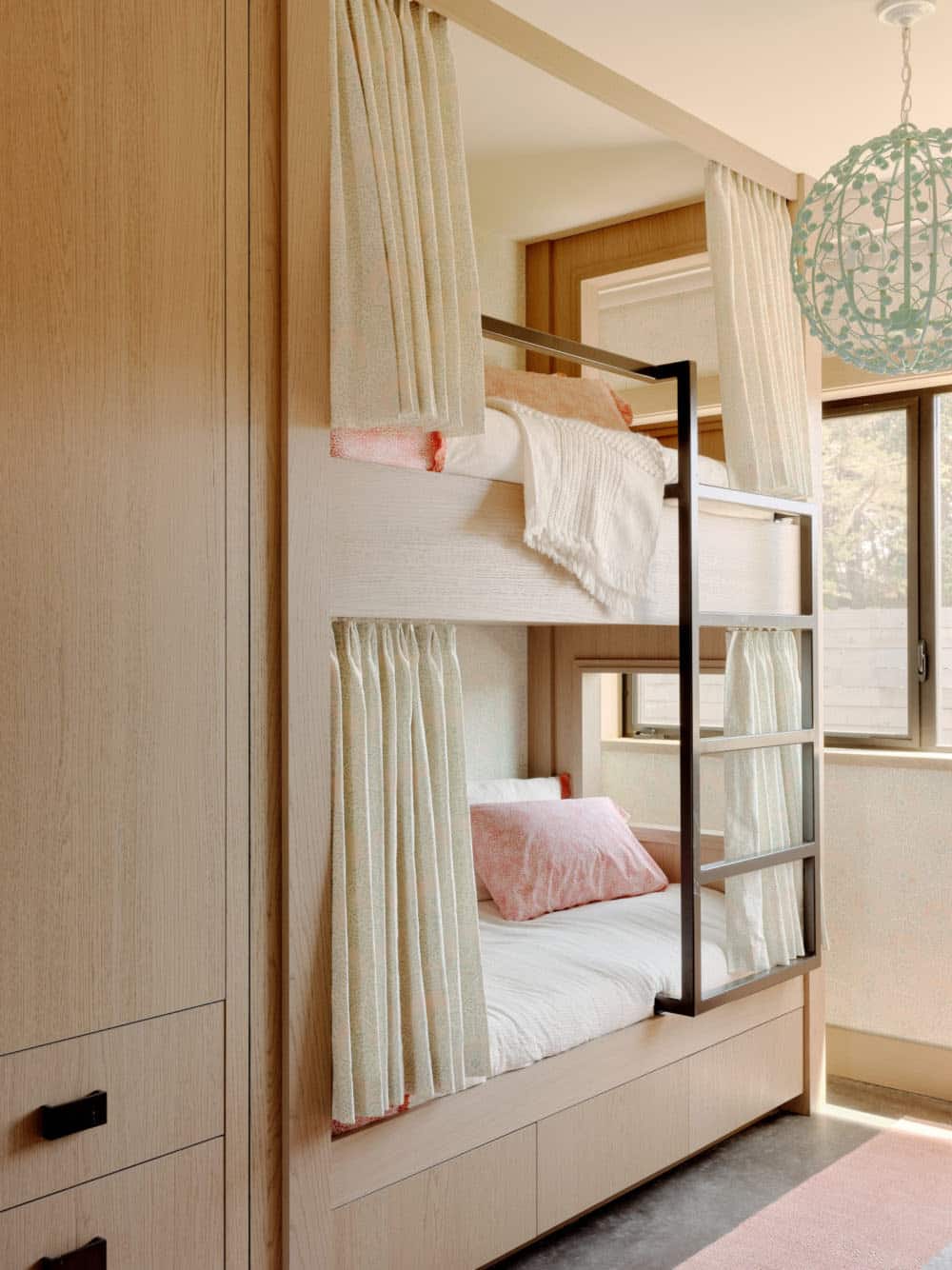
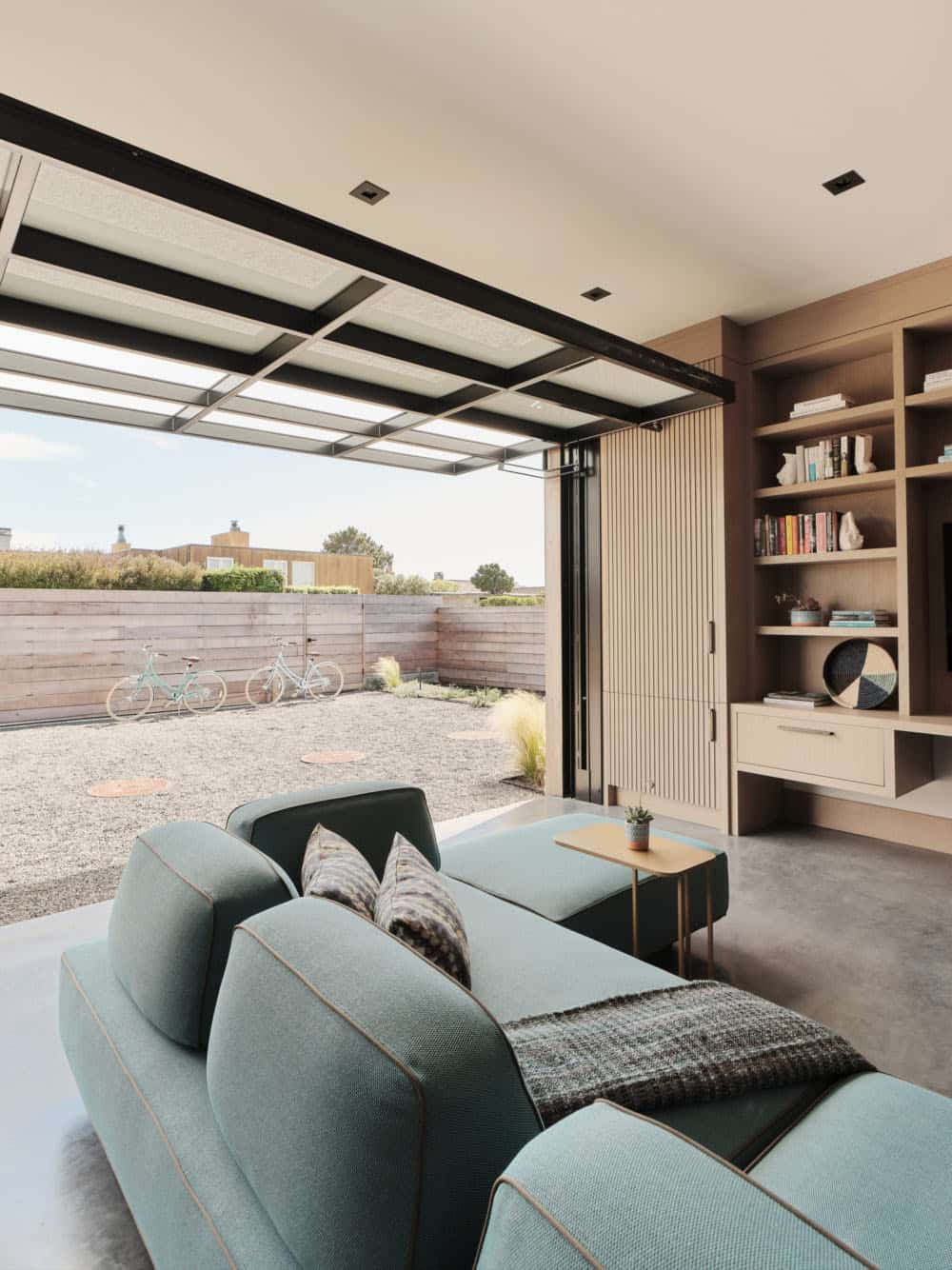
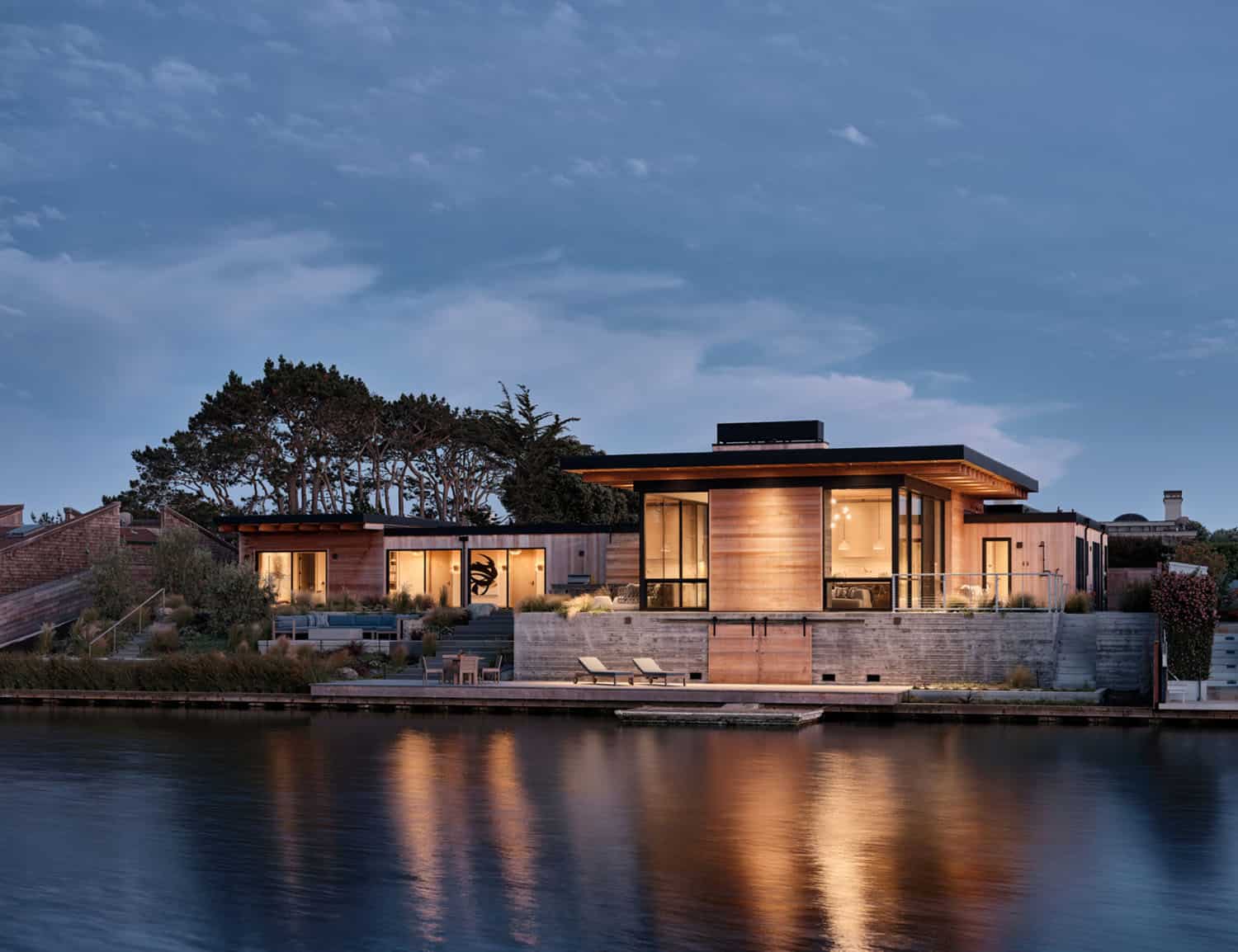
Photos: Joe Fletcher Photography
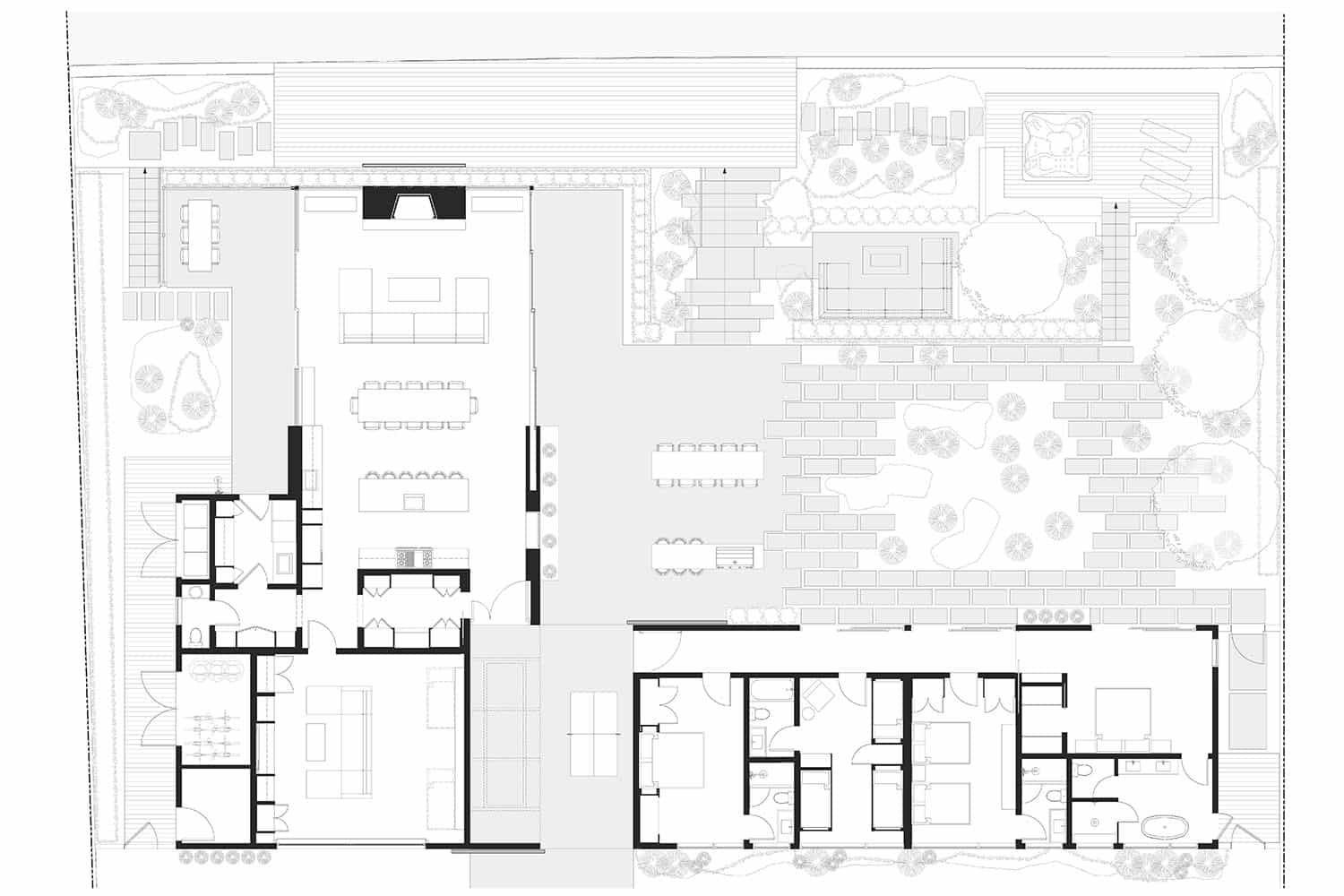


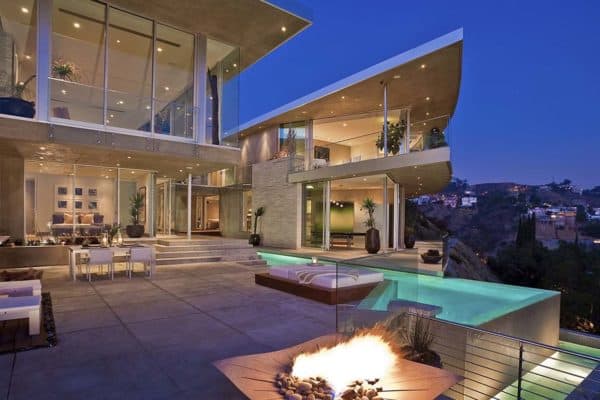

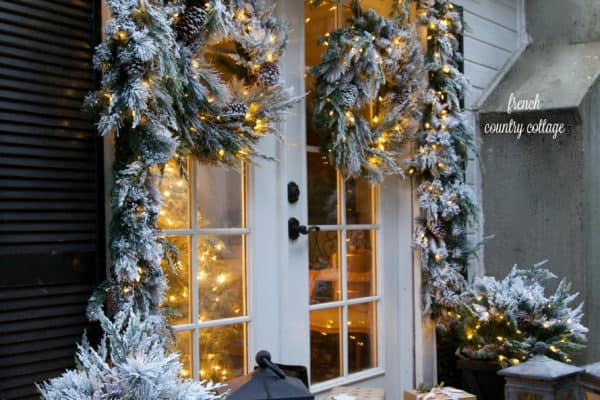
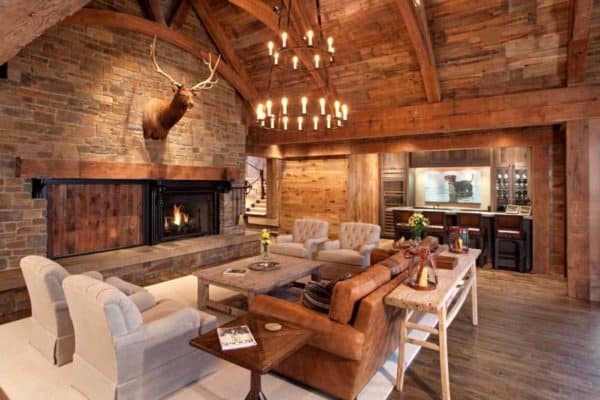
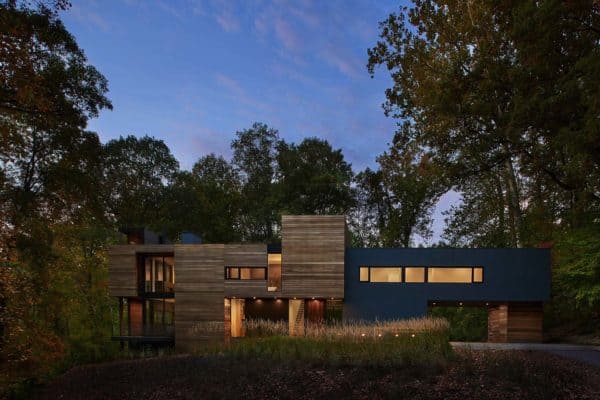

0 comments