
This cozy retreat was designed by Turnbull Griffin Haesloop, located in Knights Valley, one of the most pristine wine growing regions in Sonoma County, California. This dwelling was inspired by Charles Keeler’s definition of California architecture as “landscape design with occasional rooms in case of rain.”
Built by William Turnbull and Mary Griffin as their own family retreat, structure is an exploration of how minimally they could impact the site. The house, only 640 square feet, is deceptively simple and combines architecture and landscape to make large rooms out-of-doors. The house and well buildings are sited on a bench, the only flat area in the vineyard.

They frame a lawn that opens out to an oak grove with a dramatic view of Mount Saint Helena. The house is heated by a wood burning stove and uses Douglas fir milled from wind-toppled trees on the property.

What We Love: This cozy retreat provides a family with just enough space for shelter while encouraging spending more time living outdoors. The natural beauty that surrounds this home is just breathtaking, a tranquil environment to relax and spend quality family time. We are especially loving the backyard glamping tent for hosting guests, a great way to connect with nature while having all of the amenities.
Tell Us: What do you think of this compact getaway home? Would this be your idea of the ultimate retreat? Let us know why or why not in the Comments below!
Note: Have a look below for the “Related” tags for more incredibly inspiring home tours that we have featured here on One Kindesign from the portfolio of the architects of this project, Turnbull Griffin Haesloop.

RELATED: A contemporary seaside residence in Stinson Beach, California




RELATED: Net-zero home in Sonoma features indoor-outdoor living and a green roof

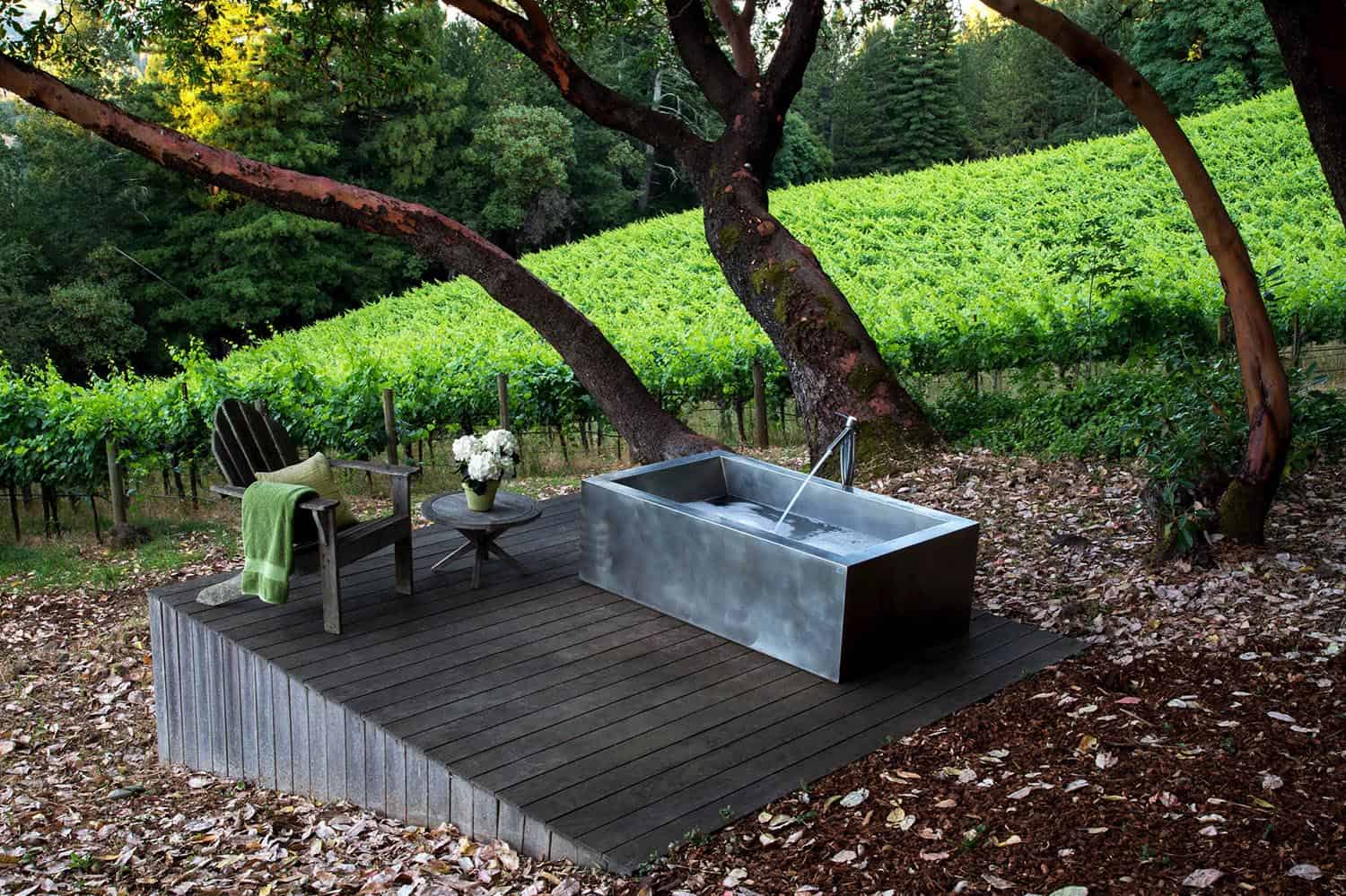
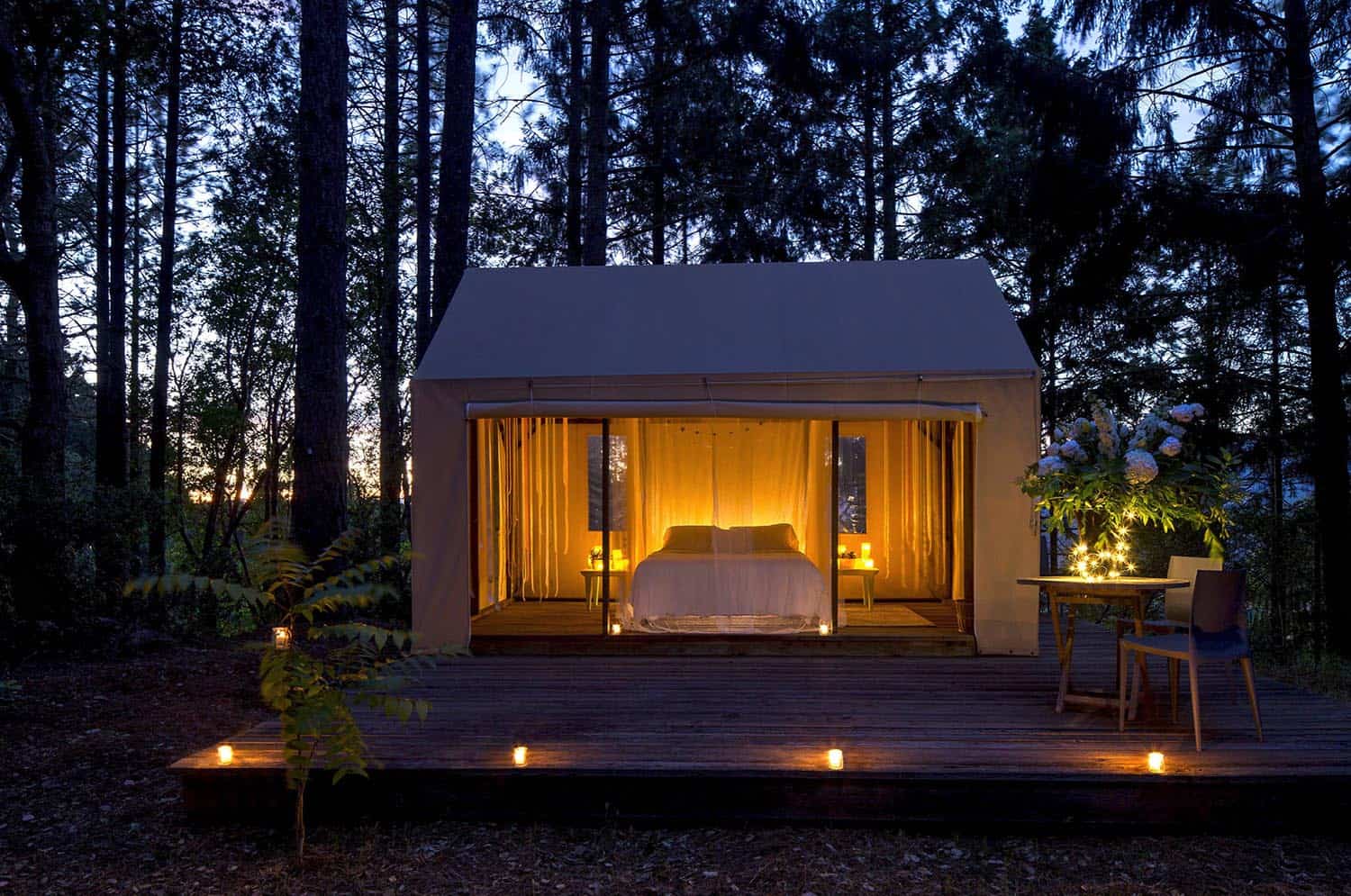
RELATED: A sustainable vineyard home in Sonoma Country surrounded by rolling hills

Photos: David Wakely Photography


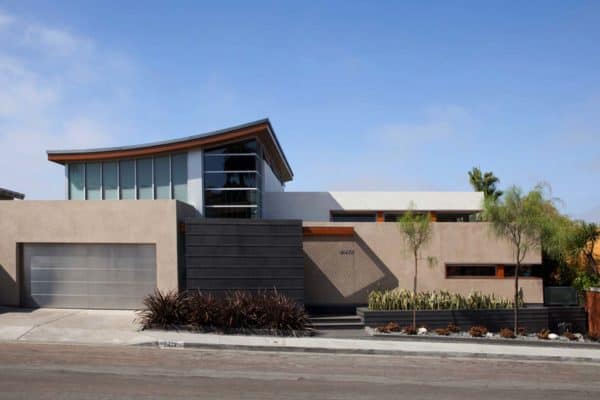


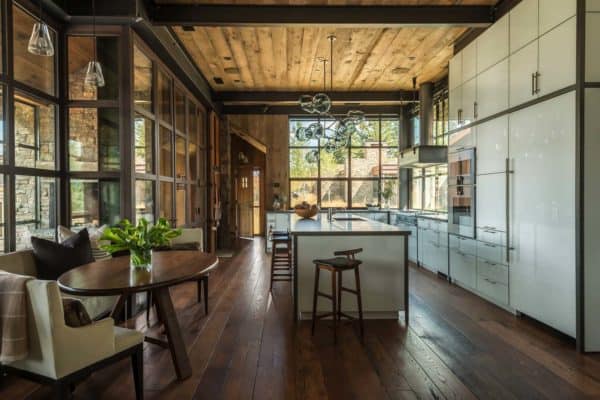
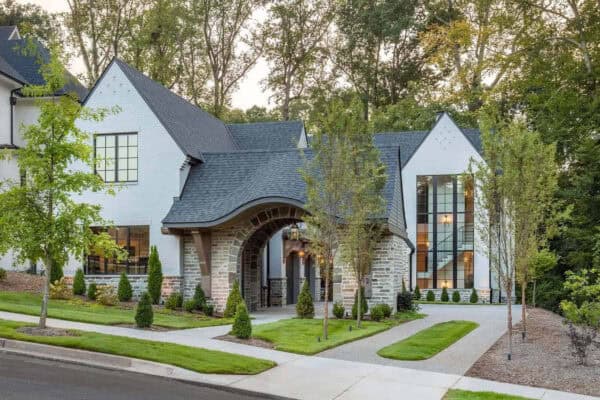

3 comments