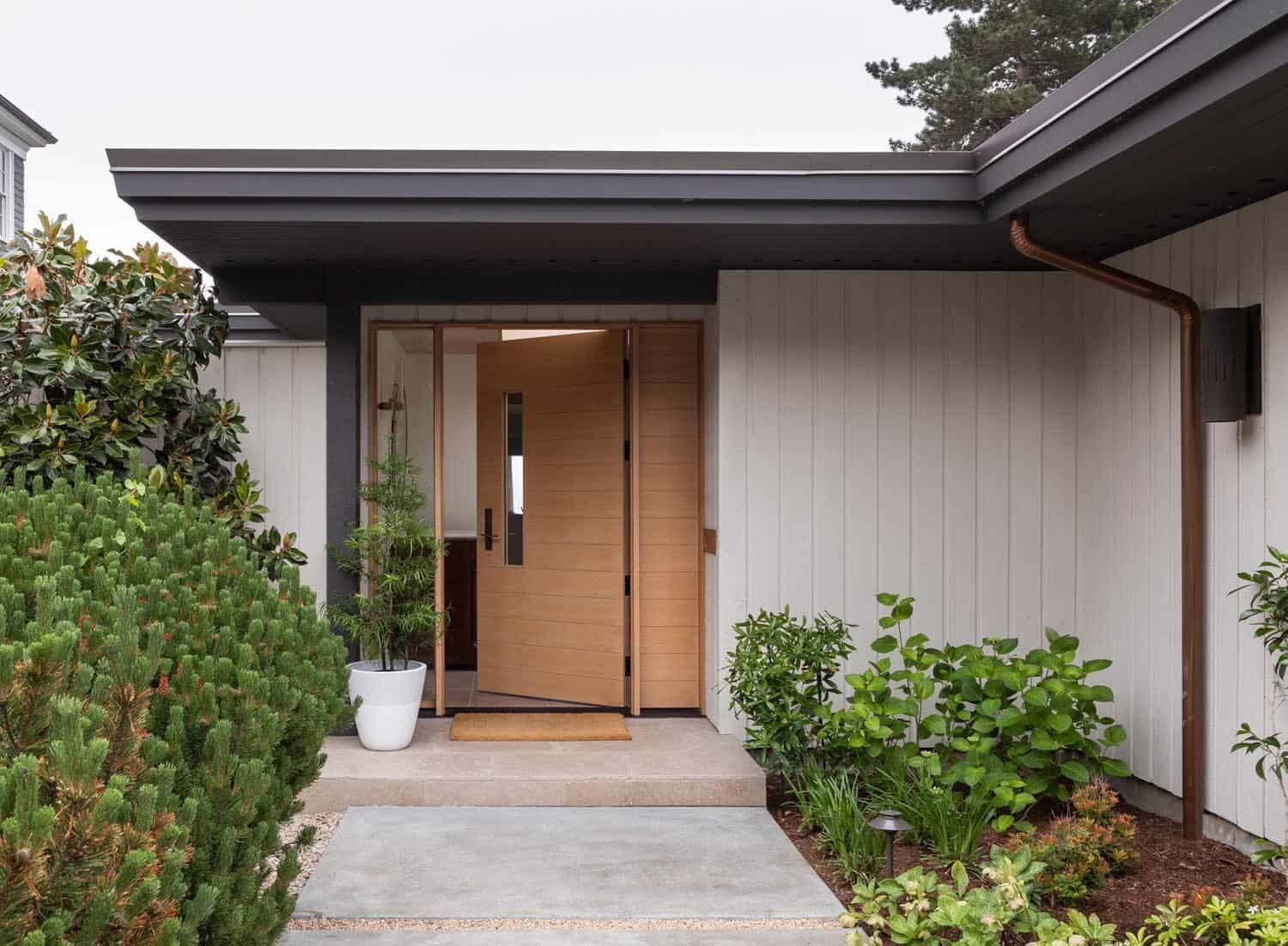
Overlooking Lake Washington, this striking 1950’s mid-century retreat was renovated by DeForest Architects in collaboration with Ore Studios in Seattle, Washington. The owners wished to infuse their home with natural light, a sense of calm and adapt it for today. The project team collaborated to celebrate the existing structure, simplify the layout and modernize this house that was originally designed by noted architect Roland Terry.
Project Team: Architect: DeForest Architects | Interior Design: Ore Studios | Structural: Quantum Consulting Engineers | Landscape Design: Perennial Planning and Garden Design | Contractor: Vanguard Construction and Design
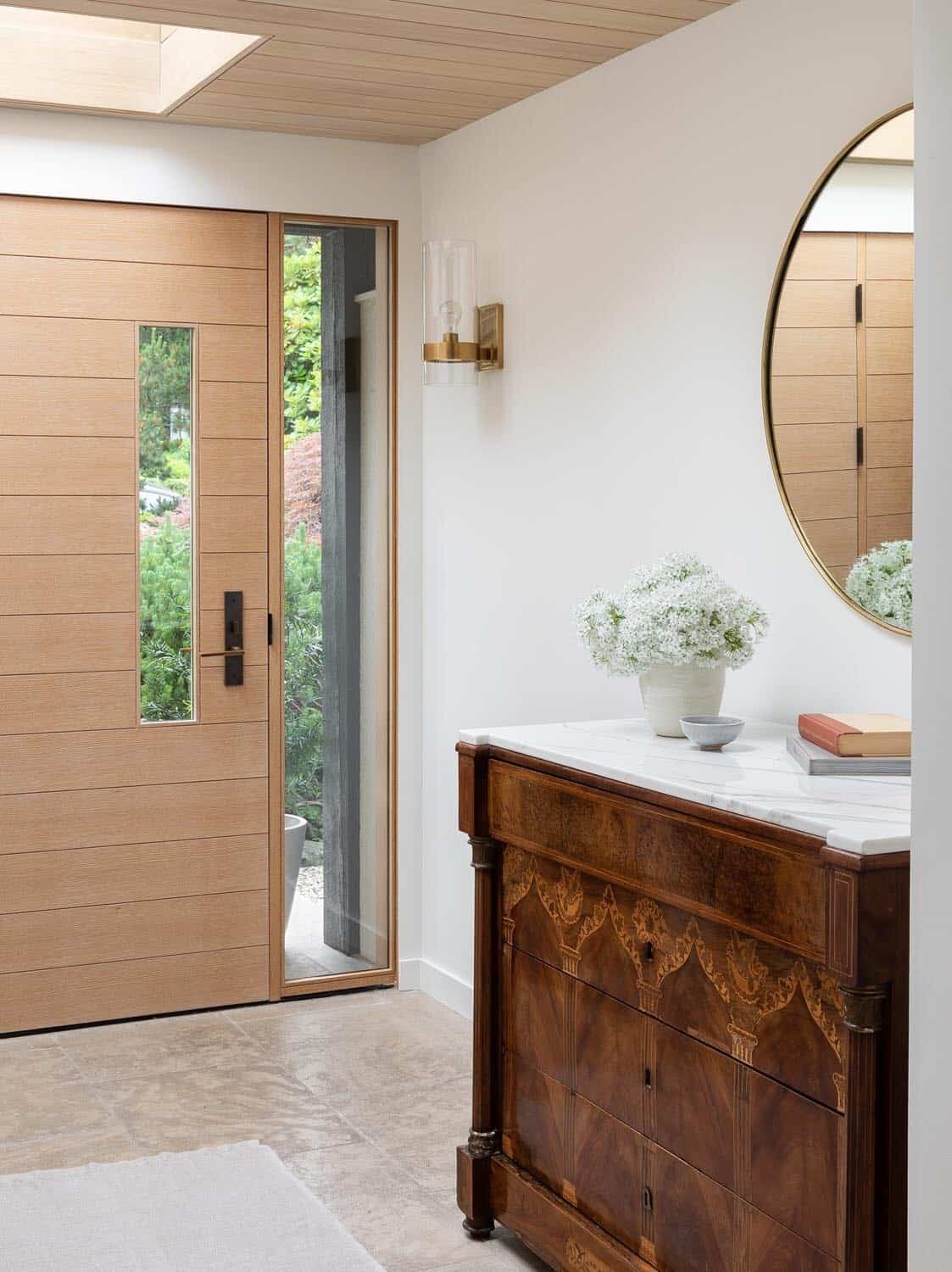
The modest entry and corridor leads to a central courtyard with glimpses of the view through the living spaces. The floor steps down to the living room and then opens up to the full view of Lake Washington. All of the living spaces and bedrooms open up to a unique outdoor space making each room feel larger than its footprint of 2,300 square feet.
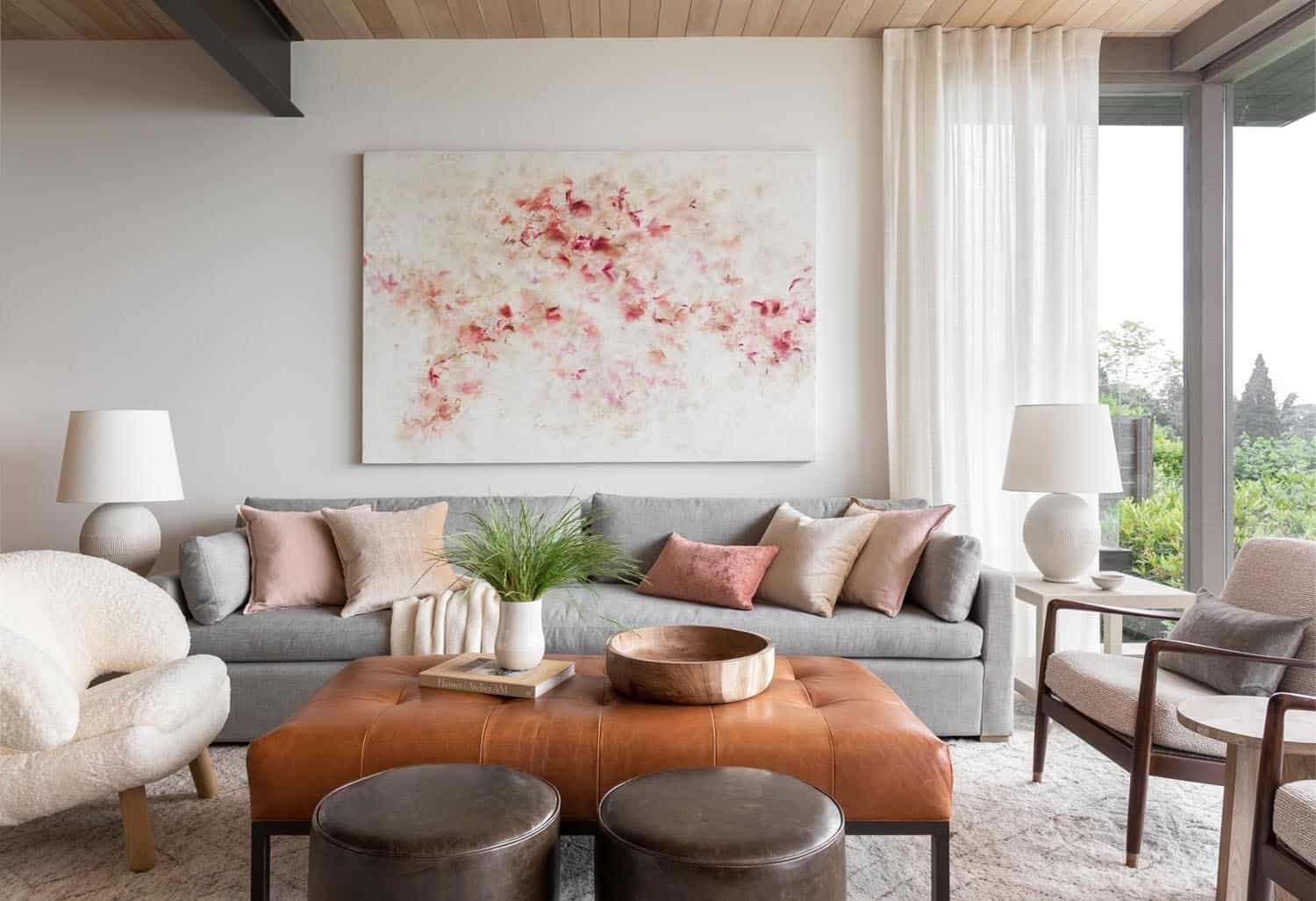
An original brick chimney and a monumental Betsy Eby painting inspired the use of warm pinks throughout the interiors of this mid-century retreat.
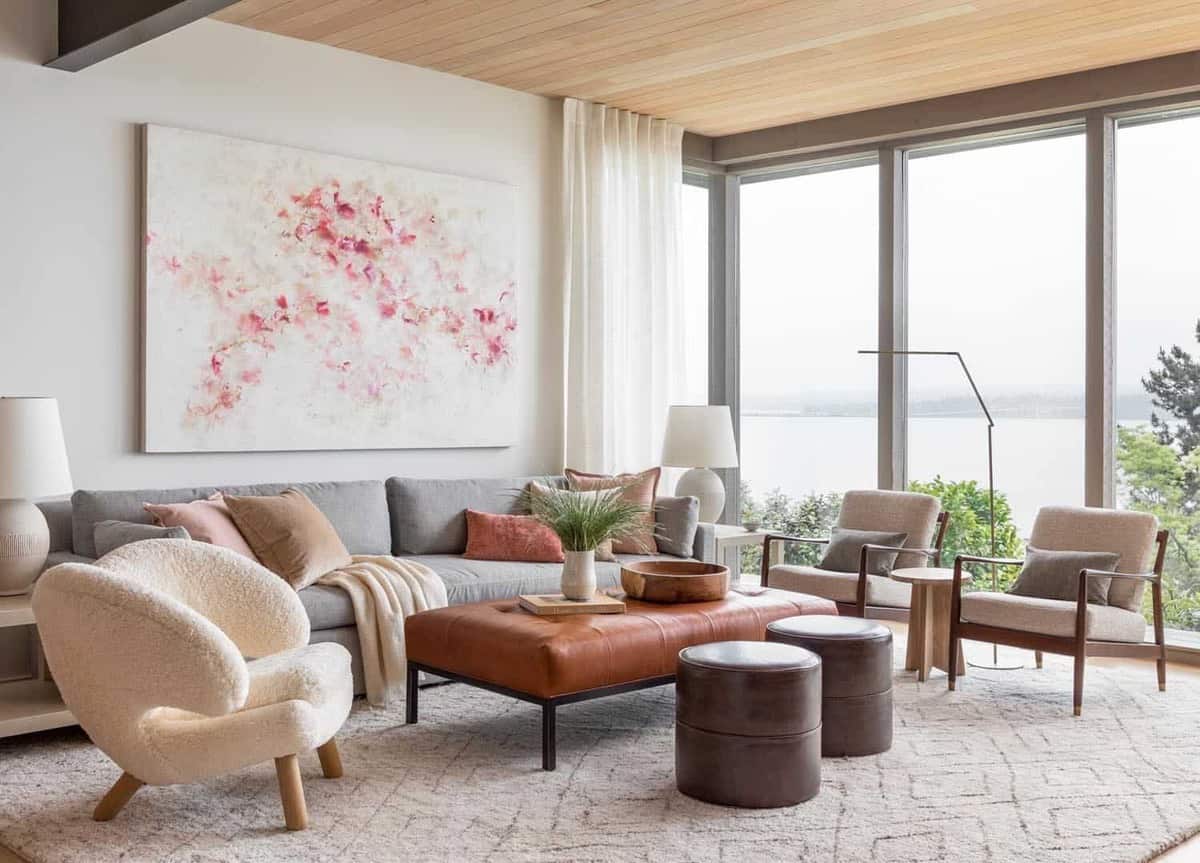
What We Love: This mid-century retreat has been renovated to showcase a unifying palette that compliments the original architecture. Living spaces were completely reimagined to create a harmonious feel throughout the interiors. Finishes, fixtures and furnishings were all updated with a modern yet inviting feel. Overall, the collaborative effort has created a beautiful design that celebrates the original architecture.
Tell Us: What are your thoughts on the overall design of this home? Any details you would have done differently? Let us know in the Comments!
Note: Have a look at a couple of our most popular home tours that we have featured here on One Kindesign from the portfolio of the architects of this project, DeForest Architects: Modern rustic retreat designed to feel like a summer camp on Orcas Island, Exquisite nature-inspired modern retreat in Oregon’s high desert.
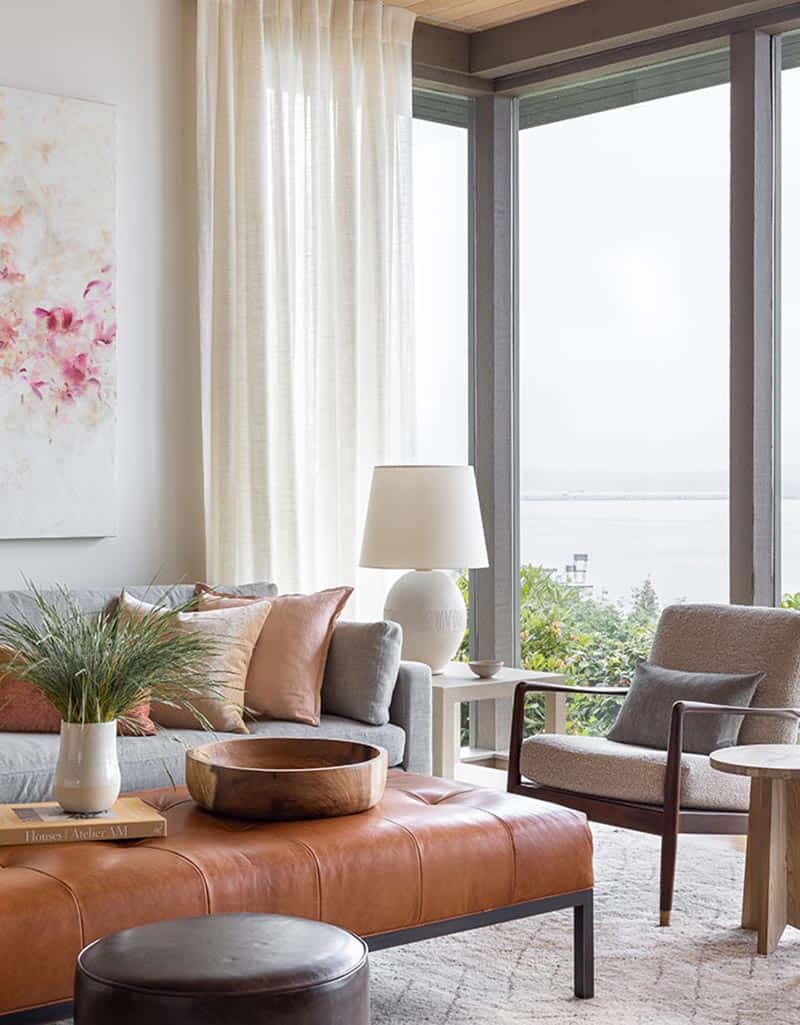
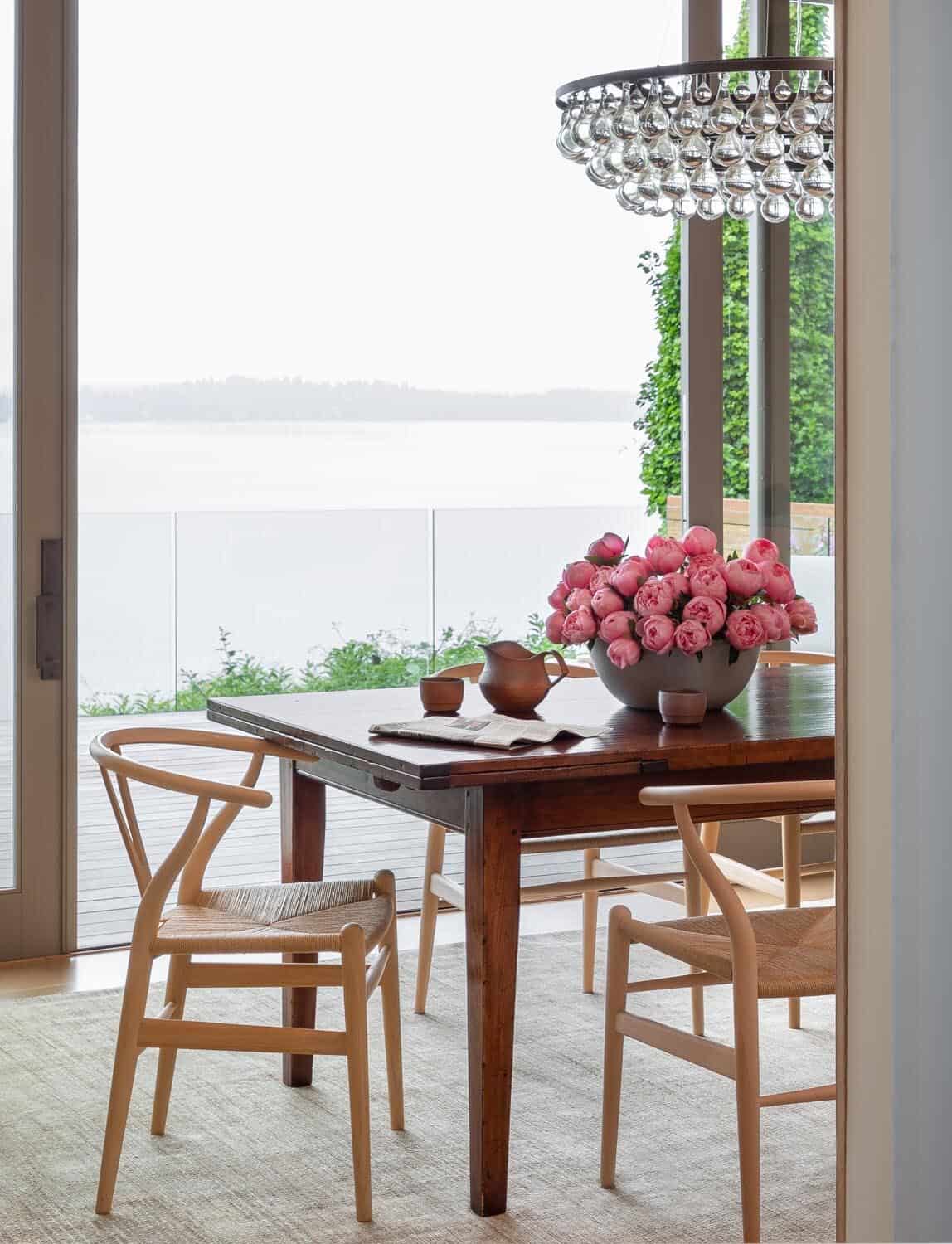
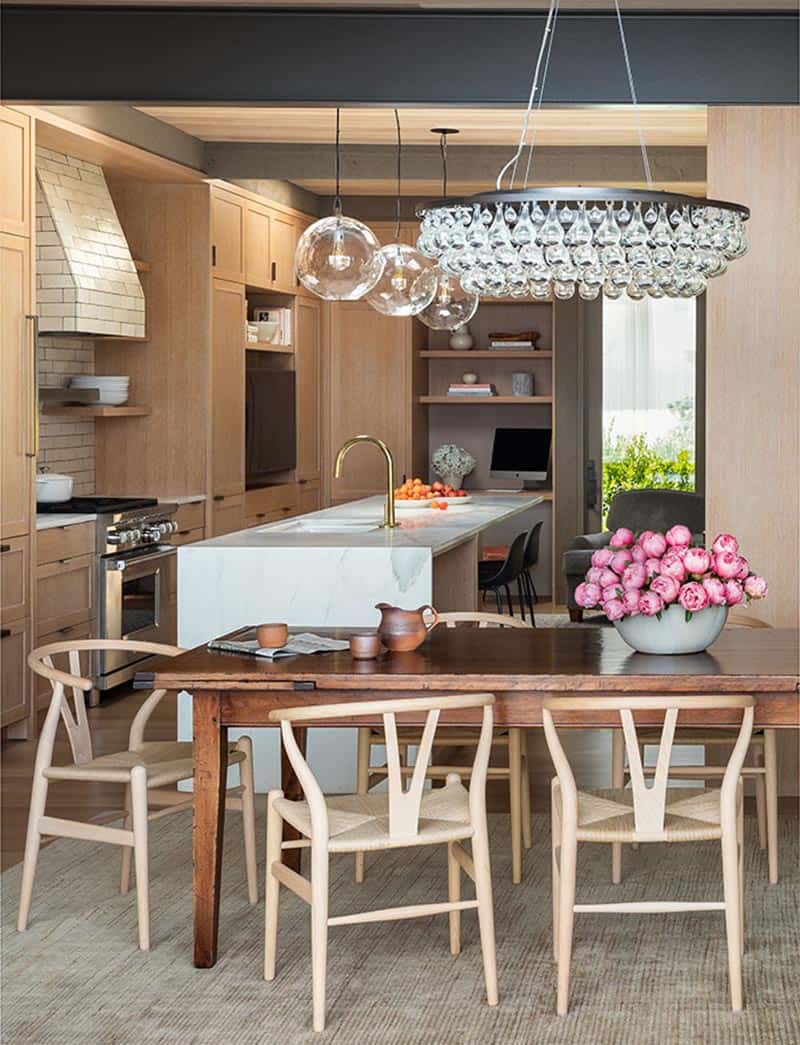
A wall of storage extends along one side of this dwelling to support the Dining, Kitchen and family lounge area. As avid entertainers, the owners wanted to create a kitchen that would be the center of the home. A central island is the hub of the kitchen while the beverage station lends itself to hosting larger gatherings.
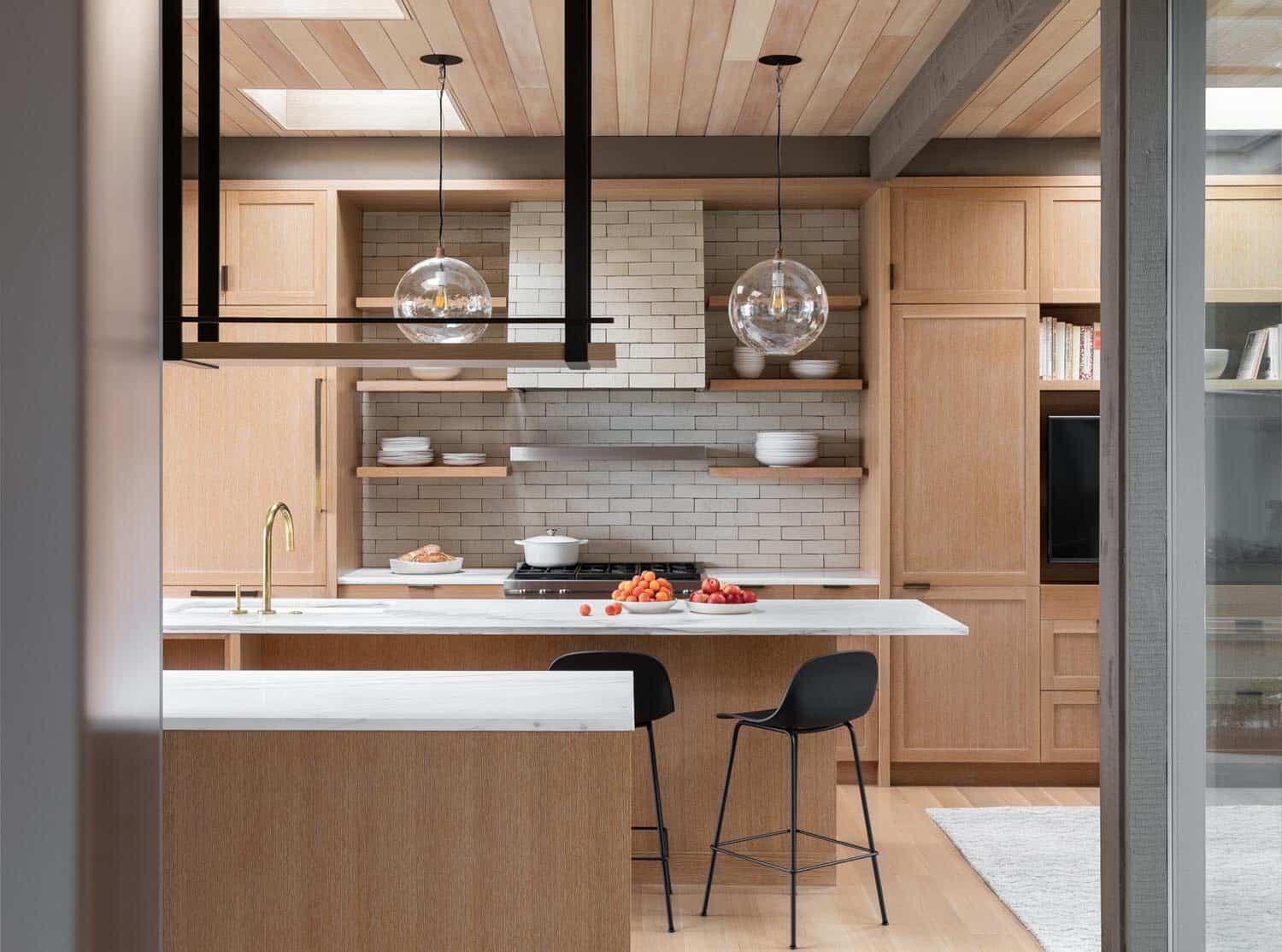
Pale, earthy finishes such as antique limestone, calacatta marble, cerused white oak and bleached fir all contribute to an overall lightening of the mood in the house. Glazed brick, unlacquered brass, handblown glass and nubby textiles all add quiet texture that enhance the calm spirit of the interior.
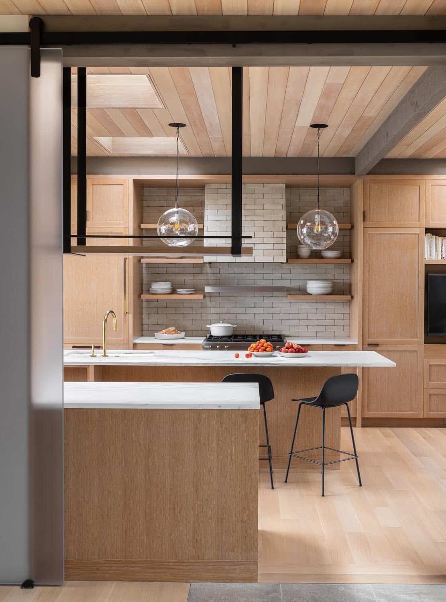
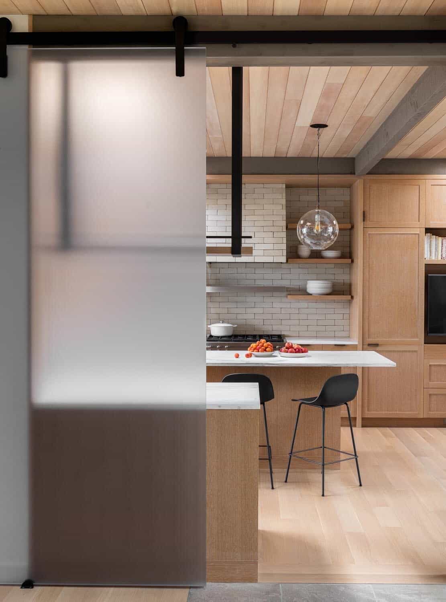
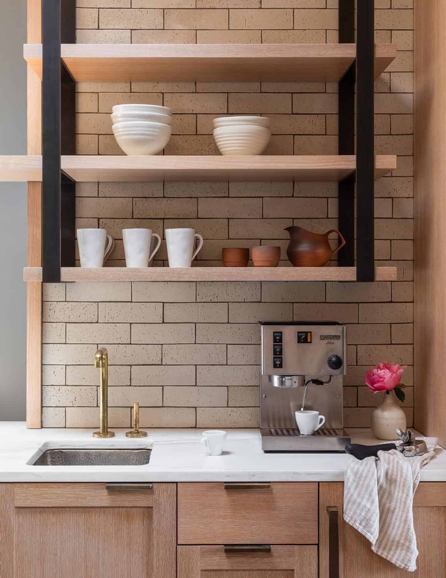
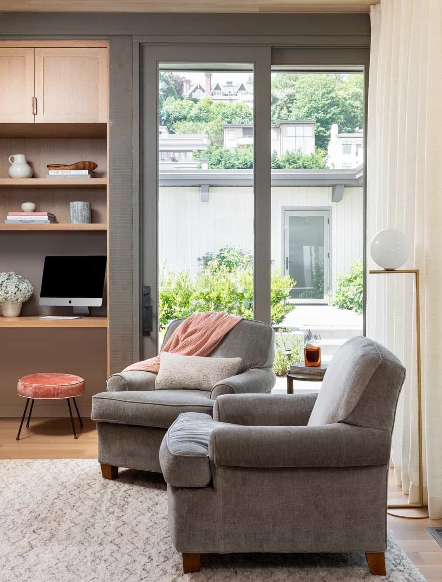
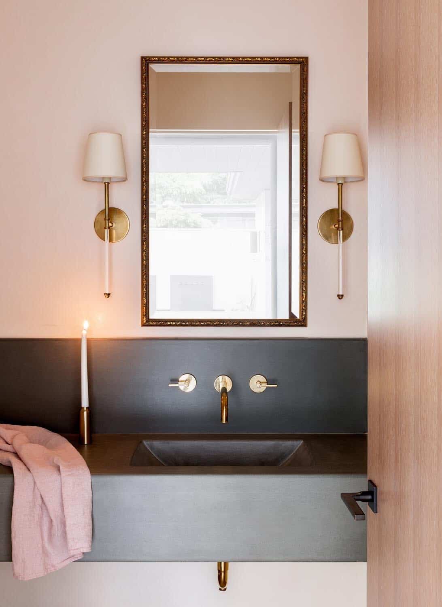
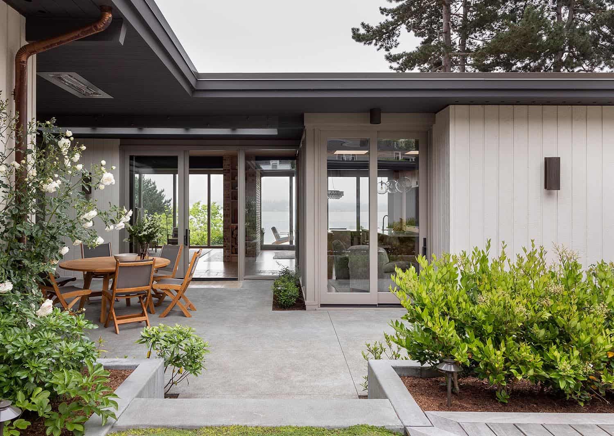

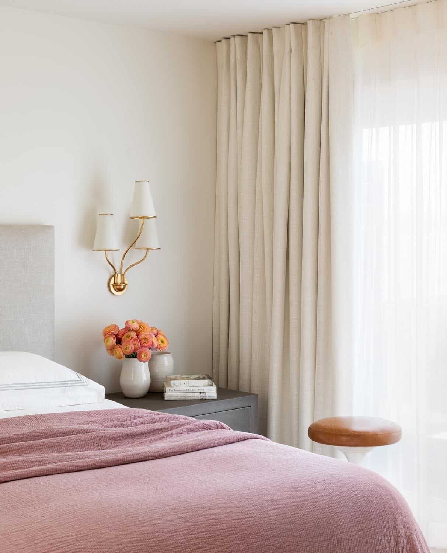
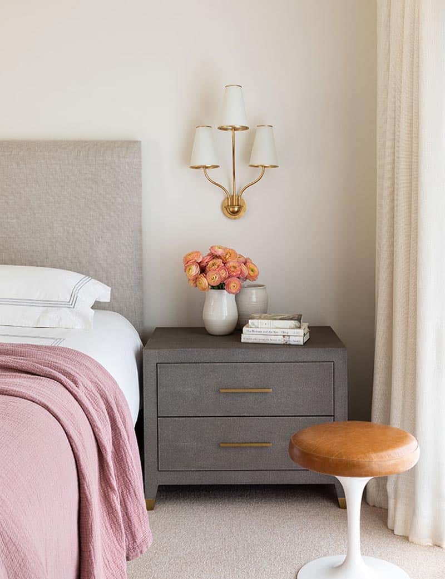
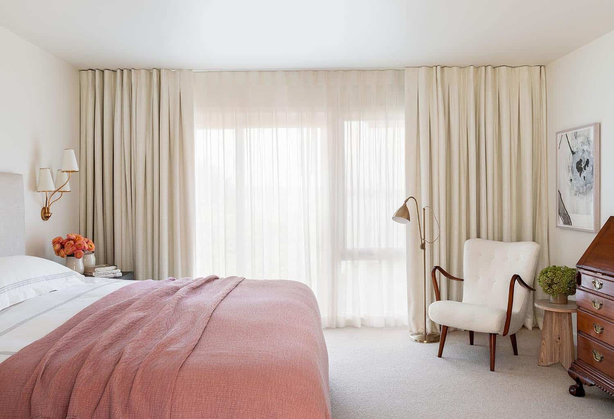
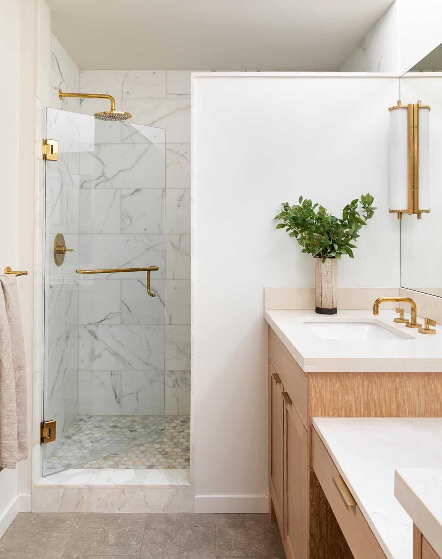
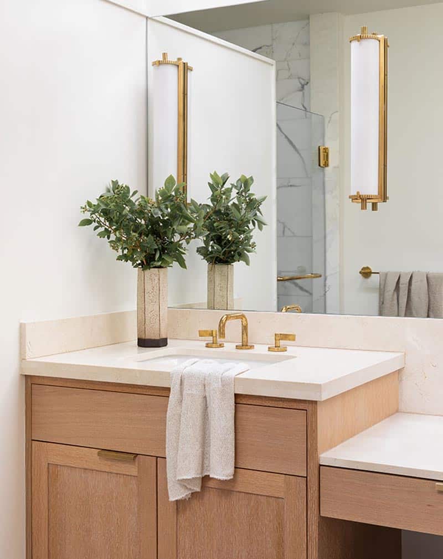
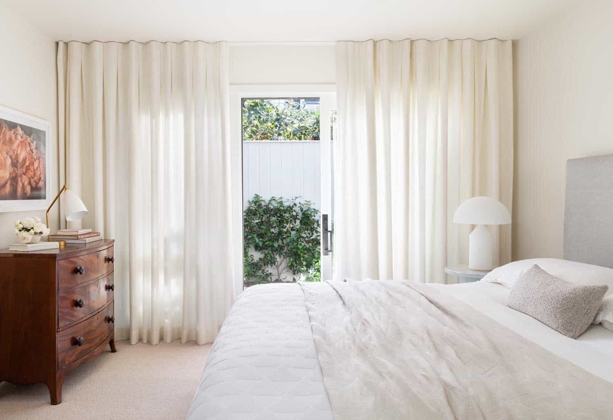
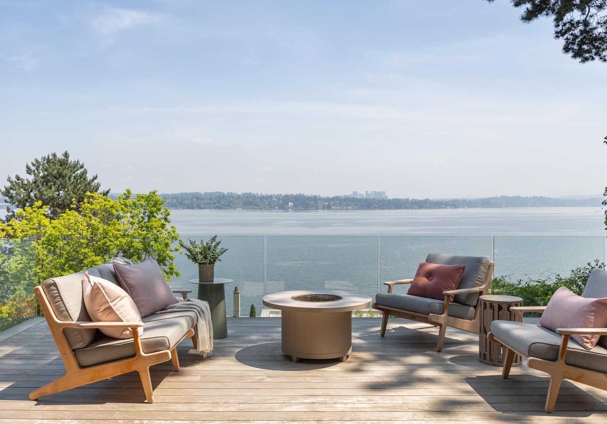
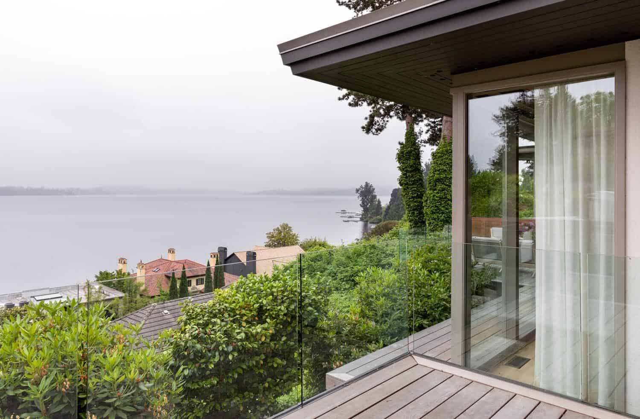
Photos: Haris Kenjar


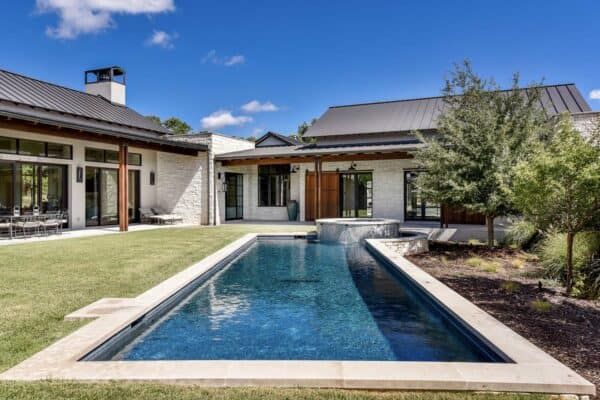
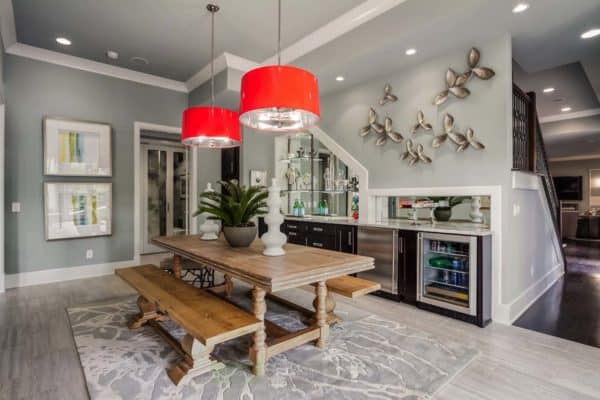
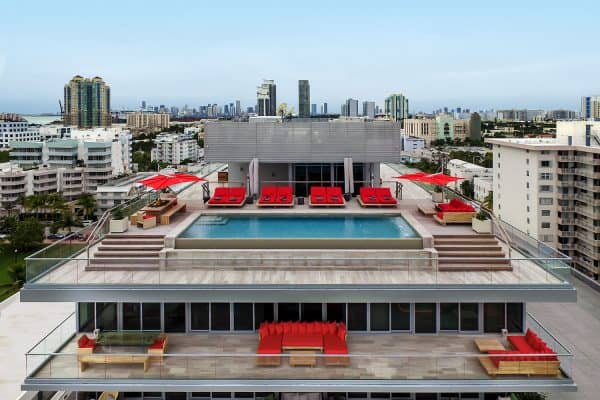
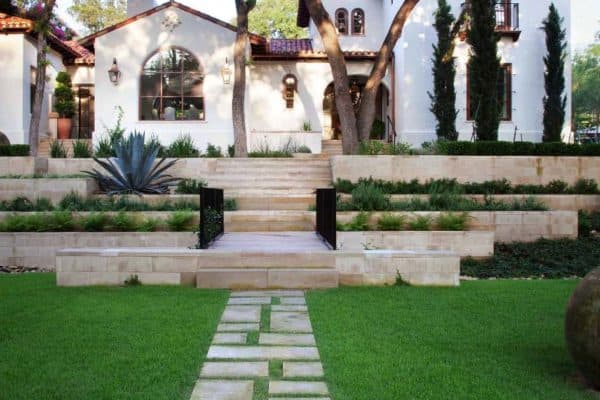
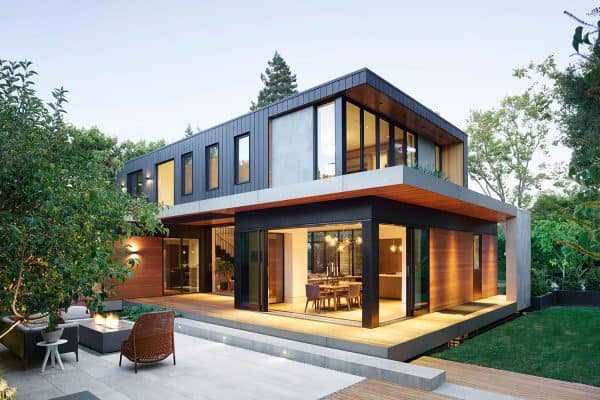

1 comment