
This beautiful home with Southern charm was built by Morning Star Builders and designed by Chairma Design Group, located in the picturesque Bluejack National Community of Montgomery, Texas. Bluejack National is Tiger Wood’s first US-designed golf course community, just west of the greater Houston area. A Southern Living Showcase Home, this dwelling was Texasified for the Houston market and to take advantage of the views of the second fairway of the golf course.
The project team took a popular Southern Living floor plan “Elberton Way” and made enhancements to customize it, placing their own unique stamp on the design. This home incorporates several of today’s popular design trends, including the service kitchen (also known as, the second kitchen or super pantry), an attached guest casita, a spacious outdoor living area, and of course, shiplap. From top to bottom, this inspiring home speaks to all that is “Southern Living”.

The builder took the original 3,500-square-foot blueprint and expanded it into a 6,500-square-foot floor plan. This gorgeous home boasts four bedrooms, an exercise room, a master bedroom and bathroom that has a wet room, a temperature-controlled wine room that adjoins the conversation room and a Texas-sized outdoor living area that includes a bar, a kitchen, and a fireplace.

Additional highlights to this abode include a parlor room, study, open living/dining area, a chef’s kitchen, and catering kitchen, laundry and mudrooms, playroom and game room, and a 1,500-square-foot casita with two bedrooms. With the front porch, back screened-in patio, swimming pool, courtyard, three-car garage, along with a golf-cart garage, this dwelling with Southern charm spans some 8,000 square feet.

What We Love: This exquisitely designed home offers plenty of Southern charm with its beautiful craftsmanship and attention to detail. Although its Texas-sized floor plan is expansive, the project team did a fantastic job of making the living spaces feel warm and inviting with lower ceiling heights and finish and material selections.
Tell Us: What do you think of this Southern Living Showcase Home? What details in the floor plan most appealed to you and why in the Comments below!
Note: Have a look at another inspiring home tour that we have featured here on One Kindesign from the portfolio of the interior designers of this project, Chairma Design Group: Mediterranean style home with modern-Italian styling on Lake Travis








Above: Despite this home’s Texas-sized floor plan, the builder wanted to ensure this abode felt cozy. This was achieved with lower ceiling heights of 10-feet. While the trend is between 12-16 feet, you lose the coziness with vaulted ceilings.




Above: On the interior of this exquisite home you will find shiplap siding, sliding barn and pocketing doors, Crestron home automation and Lutron lights, Thermador appliances, and Wellborn cabinetry. This entire home exudes Southern hospitality and comfort. The interior designers selected durable finishes and fabrics that could withstand spills and staining.






Above: There is the main kitchen as well as a catering kitchen/pantry, which offers a second refrigerator, dishwasher, and oven. Most of the custom homes that Morning Star Builders produces today include a catering kitchen in the design. Since this is a resort community, the homeowners will have visiting guests on the weekend. They can serve out of the service kitchen and when the party is over, the pocket door can be closed and the mess dealt with later. It is highly functional.






Above: This home was built with entertaining in mind. The living room boasts a trio of French doors that spills out into a screen-in porch and pool deck.







Above: This spa-like master bathroom features a wet-room with a soaking tub and shower.

































Above: On the exterior facade you will find Hardi Plank and cedar shake siding.





Photos: Mike Alan Kaskel


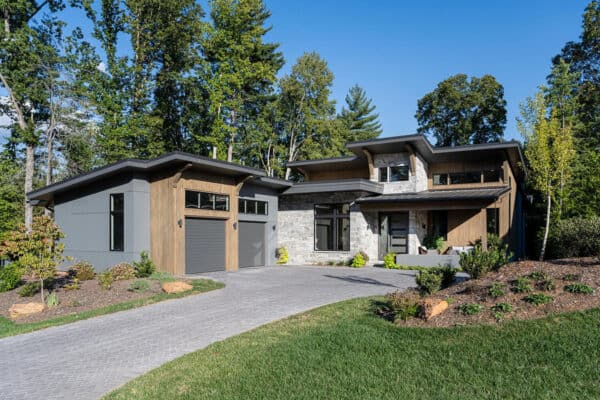
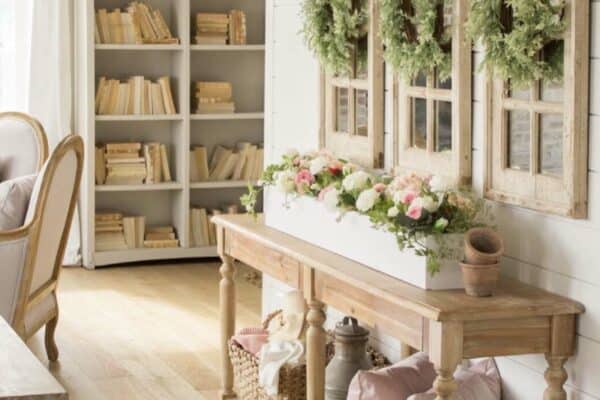
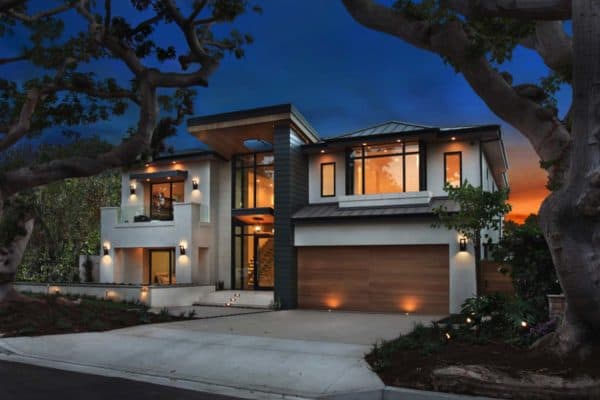
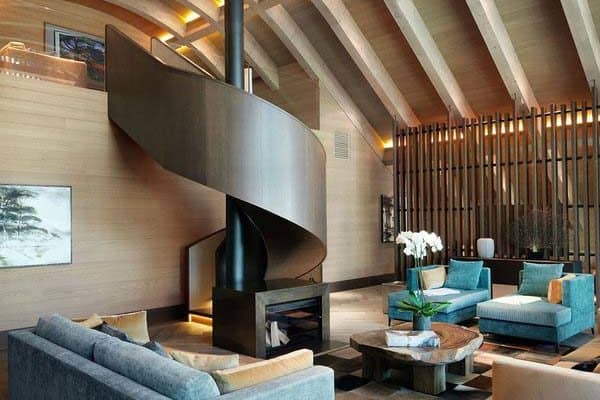
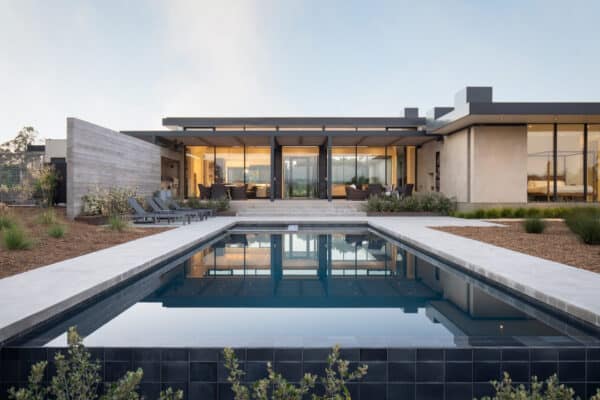

2 comments