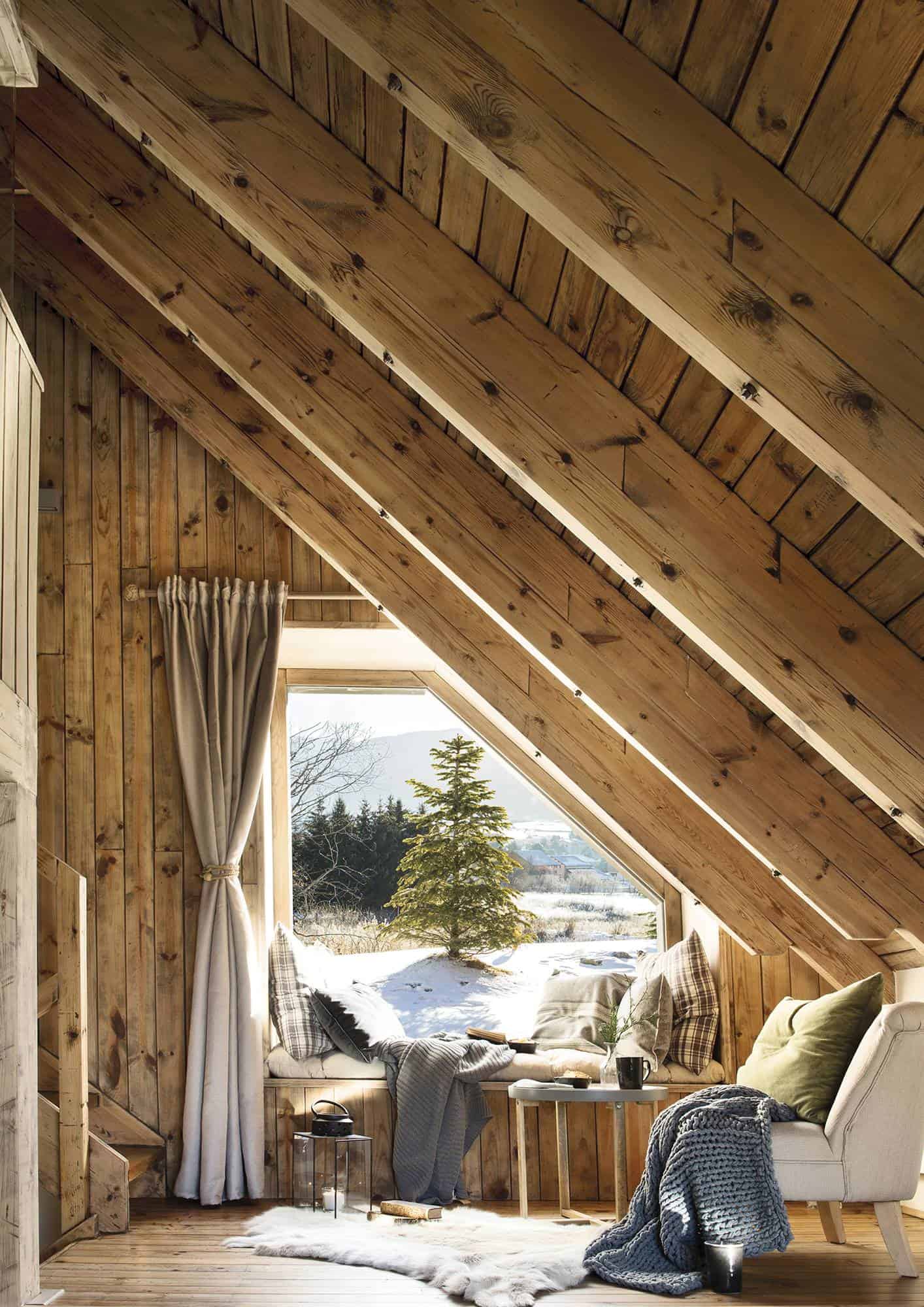
This cozy mountain cabin was completely renovated by MyM Contrucciones, located in the Aran Valley, an administrative entity in Catalonia, Spain. In 40 years this cabin had not been renovated. It was very old, with all the partitions and wood that was very dark. Yet the structure, windows, location and the wood made the homeowner fall in love. A couple with a young daughter purchased this cabin, their main residence is in Madrid.
The owner herself coordinated the reform of this mountain shelter, selecting the contractor, carpenter and other trades in the Aran Valley. The entire home was recovered with Flanders pinewood, the vision of the homeowner. Inspired by nature, this 1,453 square foot (135 square meters) home even includes trees integrated into the design. Continue through the home tour below to see the rest of this unique design…

What We Love: This cozy mountain cabin was transformed from a house without charm and turned it into a magical refuge. A cabin where nature and wood invade everything. The heavy use of wood makes this retreat feel warm and inviting, an idyllic refuge during the chilly winter months. The integration of windows throughout this home helps to keep living spaces feeling light and airy while framing the views of nature.
Tell Us: What do you think of the overall reform of this home? Would this mountain shelter be your idyllic retreat for family vacations? Let us know your thoughts in the Comments below!
Note: If you enjoyed this Spanish mountain cabin, have a look at a couple of other incredibly inspiring home tours we have featured in Spain: Dreamy rustic cabin in the middle of a Spanish forest and Charming rustic cabin for winter getaways in the Pyrenees mountains.

Above: Three birch logs are used as structural supports next to the staircase, a nod to the surrounding beauty of nature.
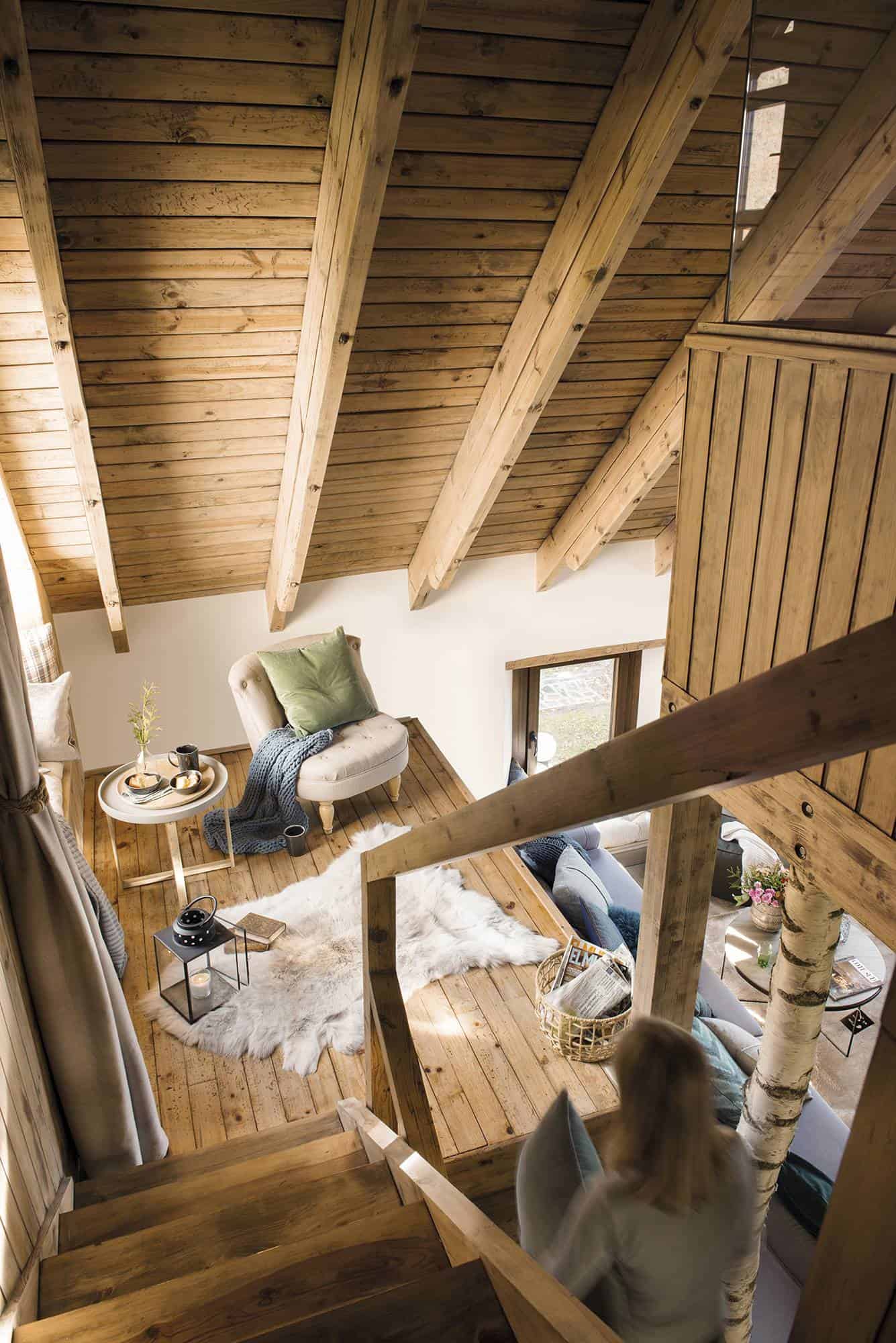
Above: From any corner, you can see the rest of the house, for example, from the bedroom in the attic you can take a look and see the kitchen. This cozy mountain cabin is distributed over three floors, with four bedrooms and three bathrooms.

Above: The woods that covered the house were dark and very unattractive. The homeowner had two requests for the project team: that nature enter the house and that they recover the wood. She did not wish to have the entire cabin painted white, instead, she wanted to experience the snow that envelops the home in the wintertime.

Above: Located next to the living room, the compact kitchen feels open and spacious thanks to its layout. Wooden planks cover the front of the island, in keeping with the aesthetics.
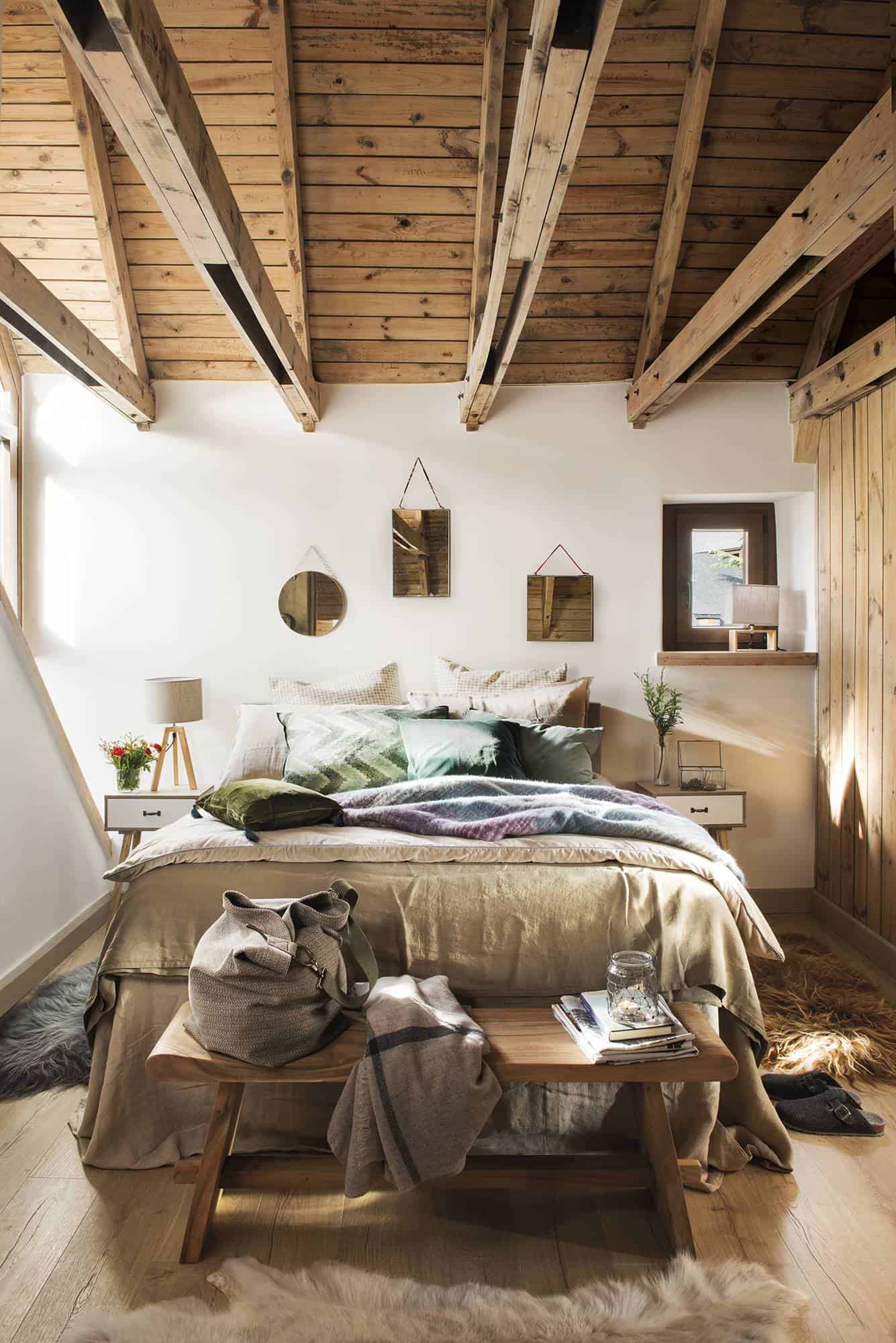
Above: In the bedroom, varnish layers were removed to leave the original woods as matte as possible. This was the most expensive part of the reform, both in time and in economic investment.

Above: The en-suite bathroom is separated from the bedroom by a wooden wall, so as not to clash with the rest of the house. The feeling of being in a mountain shelter does not leave us at any time.
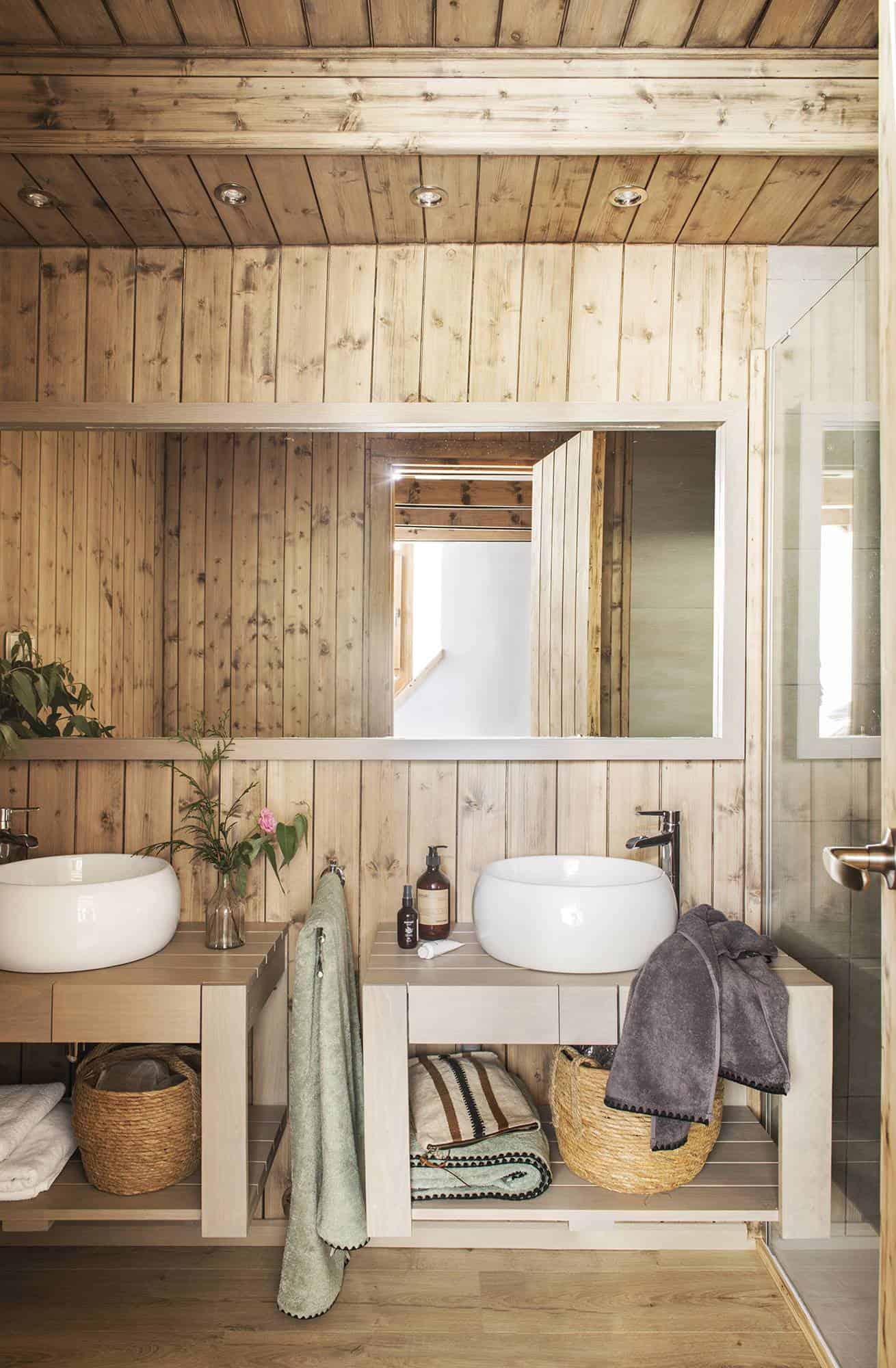
Above: This beautiful bathroom is very well balanced, whose design is inspired by a Finnish sauna.

Above: The kid’s bunk beds, cabinetry and ladder are custom designed. In all rooms, the windows were turned into doors with access to the garden.
Photos: El Mueble


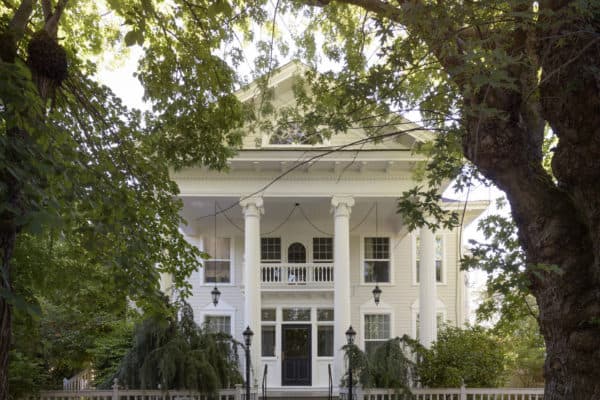
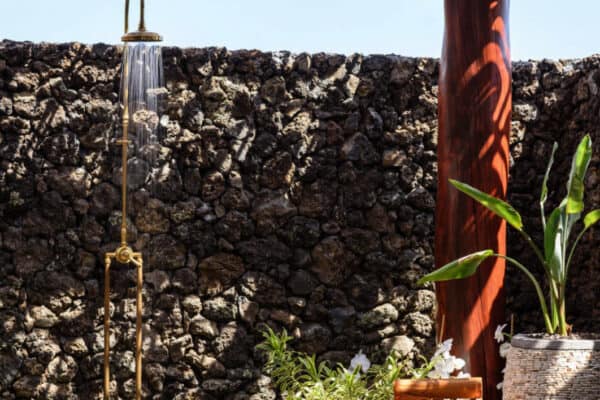
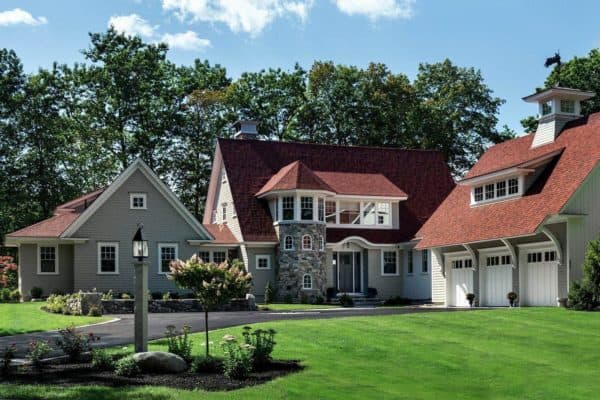
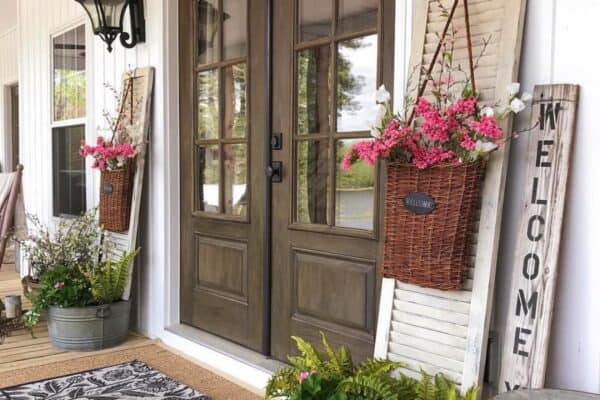
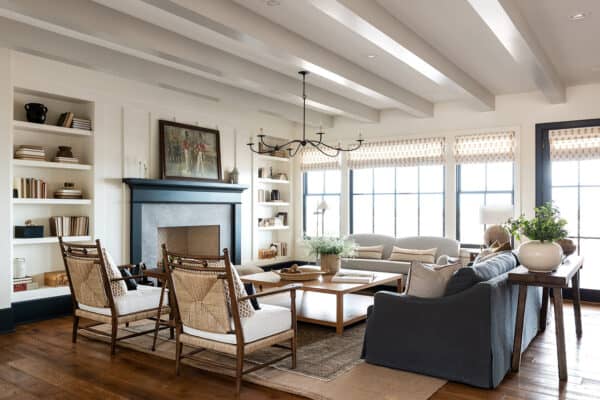

1 comment