
Tyler Hawryluk Principal Designer at THAD INC was responsible for the Architectural Design of this gorgeous modern farmhouse located in Altadore, a neighborhood in Calgary, Alberta. Easy-to-love, this home superbly highlights all the best parts of the farmhouse style. Fresh rustic, comfortable modern, and clean lines with a twist. The crisp whites and blacks are paired with exquisite accessories that complete the look.
Nestled on a 50’x124′ lot this stunning 2.5 story home encompasses 3,470 square feet of living space, there are four bedrooms, four bathrooms, and two half bathrooms. Highlights include an abundance of windows and beautiful reclaimed wood accents. There is a down-home feeling to this dwelling that invites a sense of laughter and fun. Continue below for the rest of this fabulous home tour…

The main floor entry greets you with a spectacular foyer featuring a knotty alder ceiling, large open kitchen and living room with wood-burning fireplace, dining room, office, mudroom with walk-through pantry and a private outdoor living room to enjoy those warm summer nights. On the second level, there is a vaulted master bedroom with a walk-through closet, an incredible 5-piece ensuite, and a private patio.
Second and third bedrooms also have walk-in closets and ensuites with access to convenient upstairs laundry. An upstairs loft features a private yoga studio, complete with a powder room and spectacular rooftop patio. The basement comes with a theater room, fourth bedroom, bathroom, rec room, and gym.

Above: This foyer offers the best of both worlds. A stunning entrance to welcome guests to your home and complete privacy from the street, courtesy of the feature wall. Behind this wall is the kitchen, dining, powder room, and main living space; all shielded from view. The console table is from Pottery Barn.

What We Love: This gorgeous modern farmhouse offers its inhabitants a warm and inviting space for family gatherings, entertaining, movie nights at home, and outdoor BBQs. There are so many elements in this dream home that makes it pure eye candy. Our favorite feature is the 3-Season Room. It is cozy, inviting and the perfect family gathering space for both warm and cool weather.
Tell Us: What do you think of the overall design of this home? What details in the design caught your eye and what details would you like to have seen done differently? Please share your thoughts in the Comments below!
Note: Have a look at another incredible home tour that we have featured here on One Kindesign from the portfolio of Trickle Creek Homes: Calgary home radiates with fresh, modern farmhouse style.




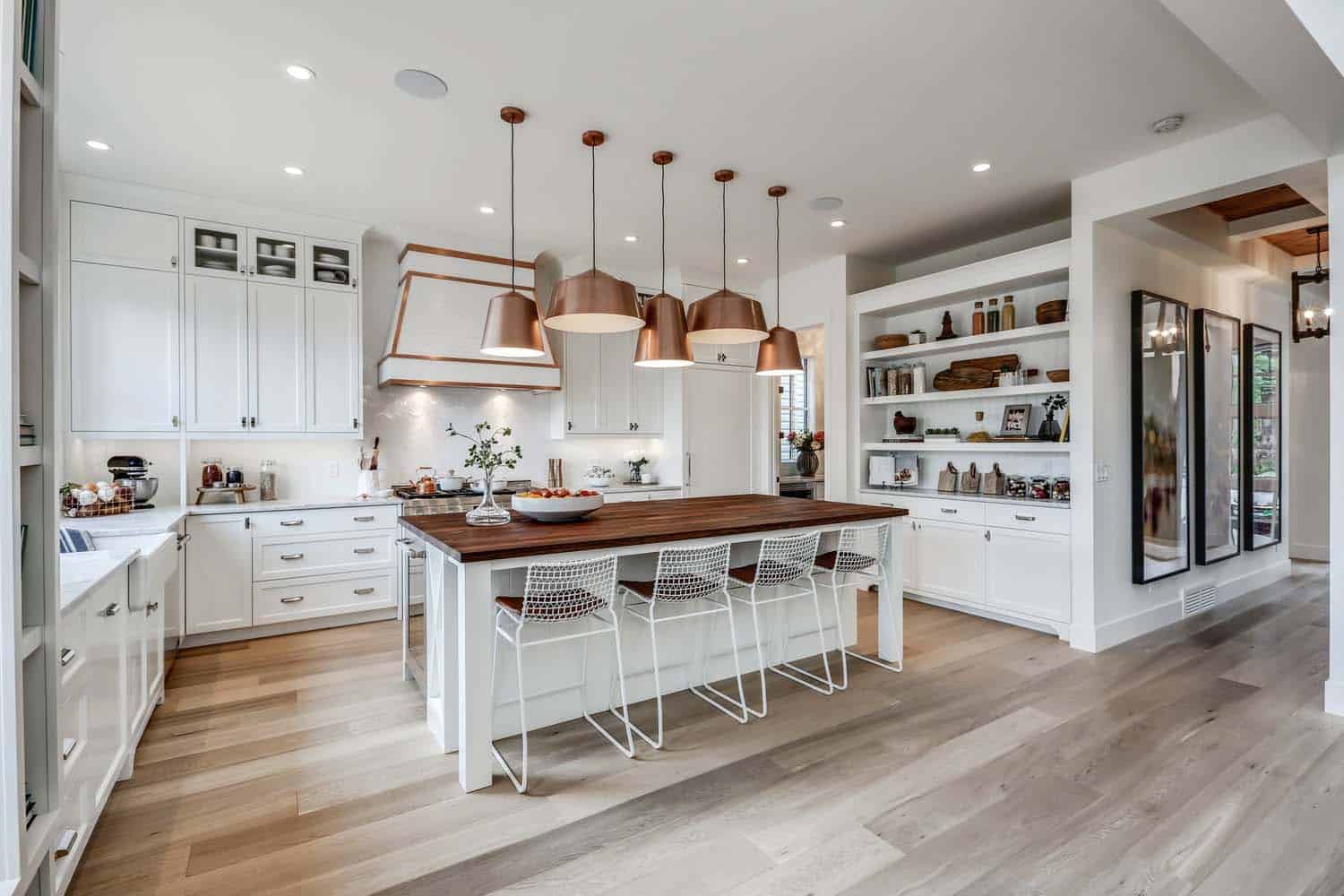
Interesting Fact: The @propertybrothers filmed their “Best Of” show in this incredible dream house!

Above: The kitchen island counter stools are from Crate & Barrel.





Above: The bookcase and reading nook in this kitchen is the epitome of cozy.


Above: The butler’s pantry is directly off the mudroom. This pantry offers a full-size freezer, counter space, a microwave, tons of storage and natural light.





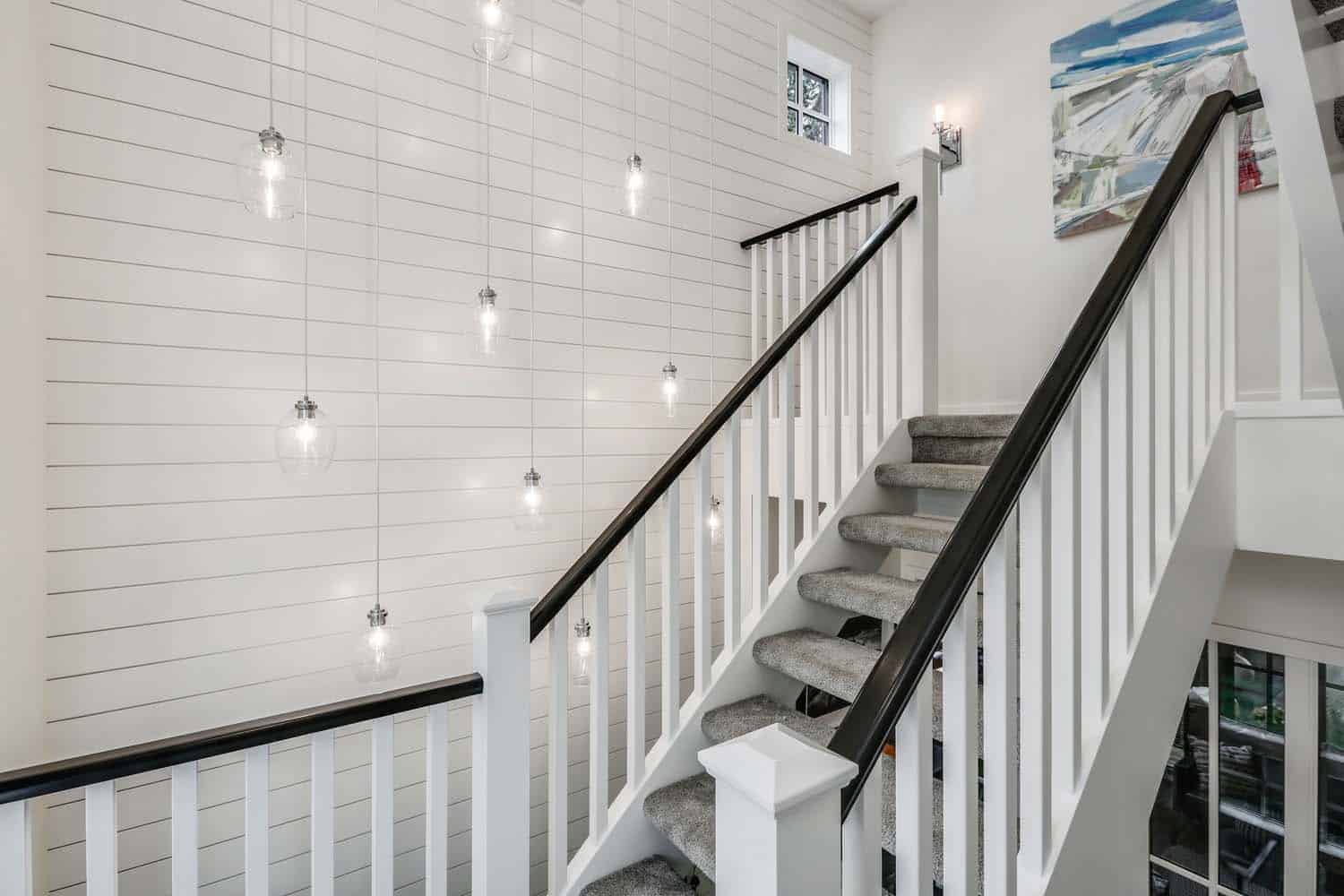



Above: The designer’s found a cabinet similar to the custom built-in pictured above. The price tag was over $10,000! So they had their finisher build it for a fraction of the price… and they got to pick their own pop of color!


Above: In the en-suite bathroom, the black framed mirrors are from Ikea!






Above: This amazing loft space was transformed into an idyllic yoga studio! The area rug is from Ikea, while the painting on the wall is sourced from Structube.


Above: Imagine having this 3-Season Room in the middle of your home! This indoor/outdoor room is ultra-cozy. The fireplace wall is the outside wall of the home and is open air. Accessed by sliding doors and flanked by floor-to-ceiling windows, the home opens directly into this inviting covered space.

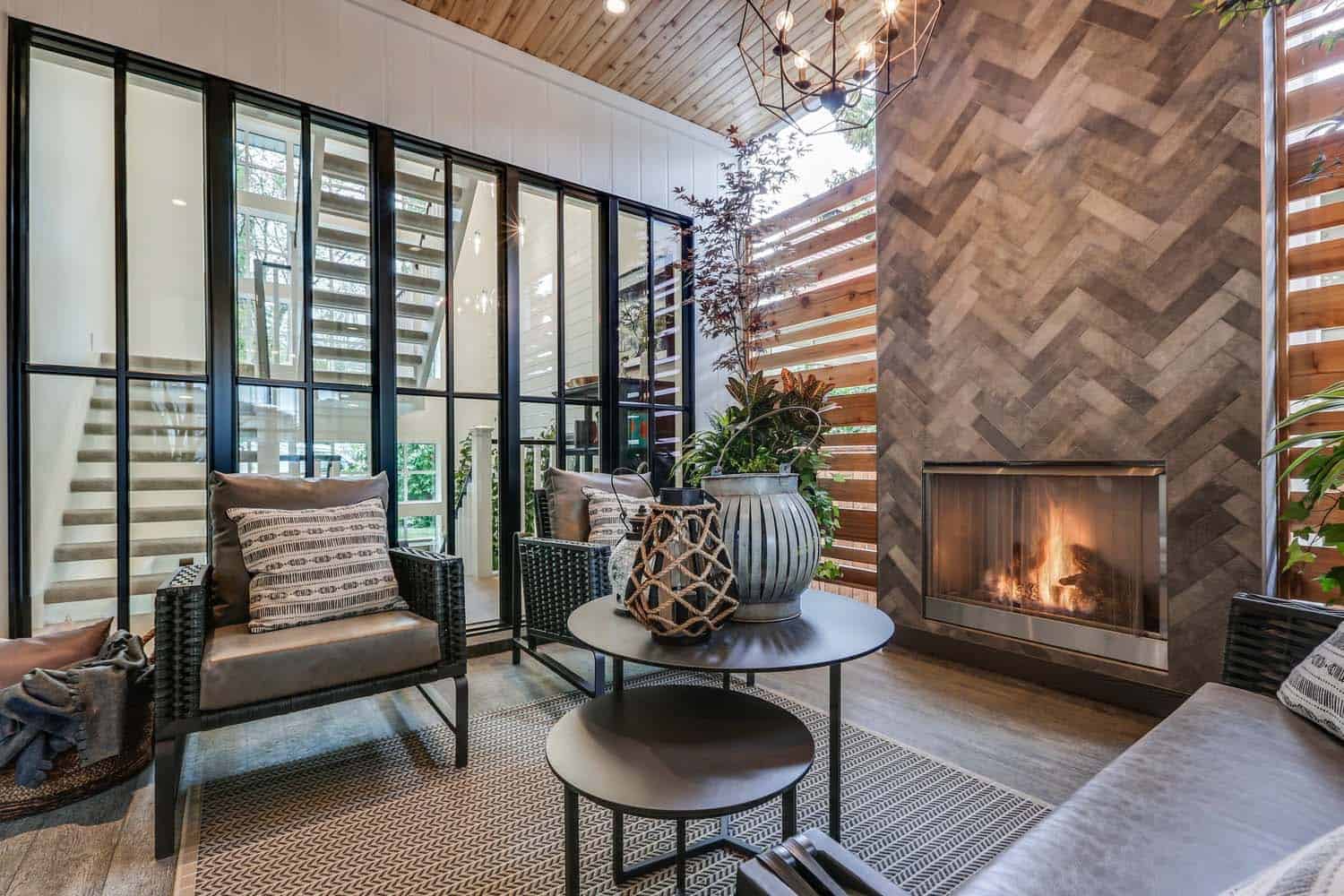



Above: This finished basement has it all. A gorgeous living room, playroom, gym, home theater, bar, and a private bedroom and bathroom to host overnight guests!
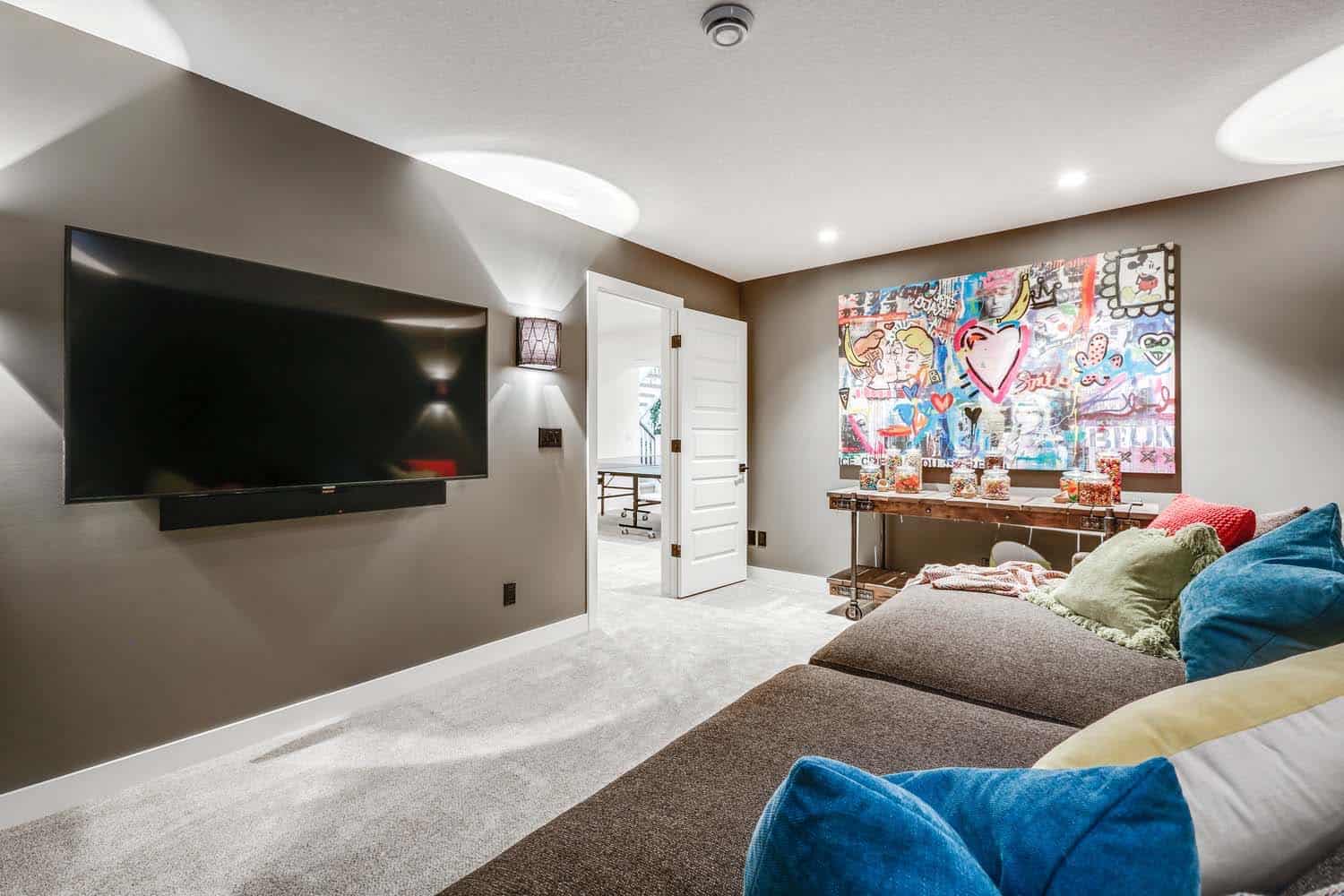

Above: This is the back entrance of this gorgeous modern farmhouse. What you can’t see is the drop station and wall of lockers behind. What you can see are the walk-in closet, additional storage bench, and the butler’s pantry.
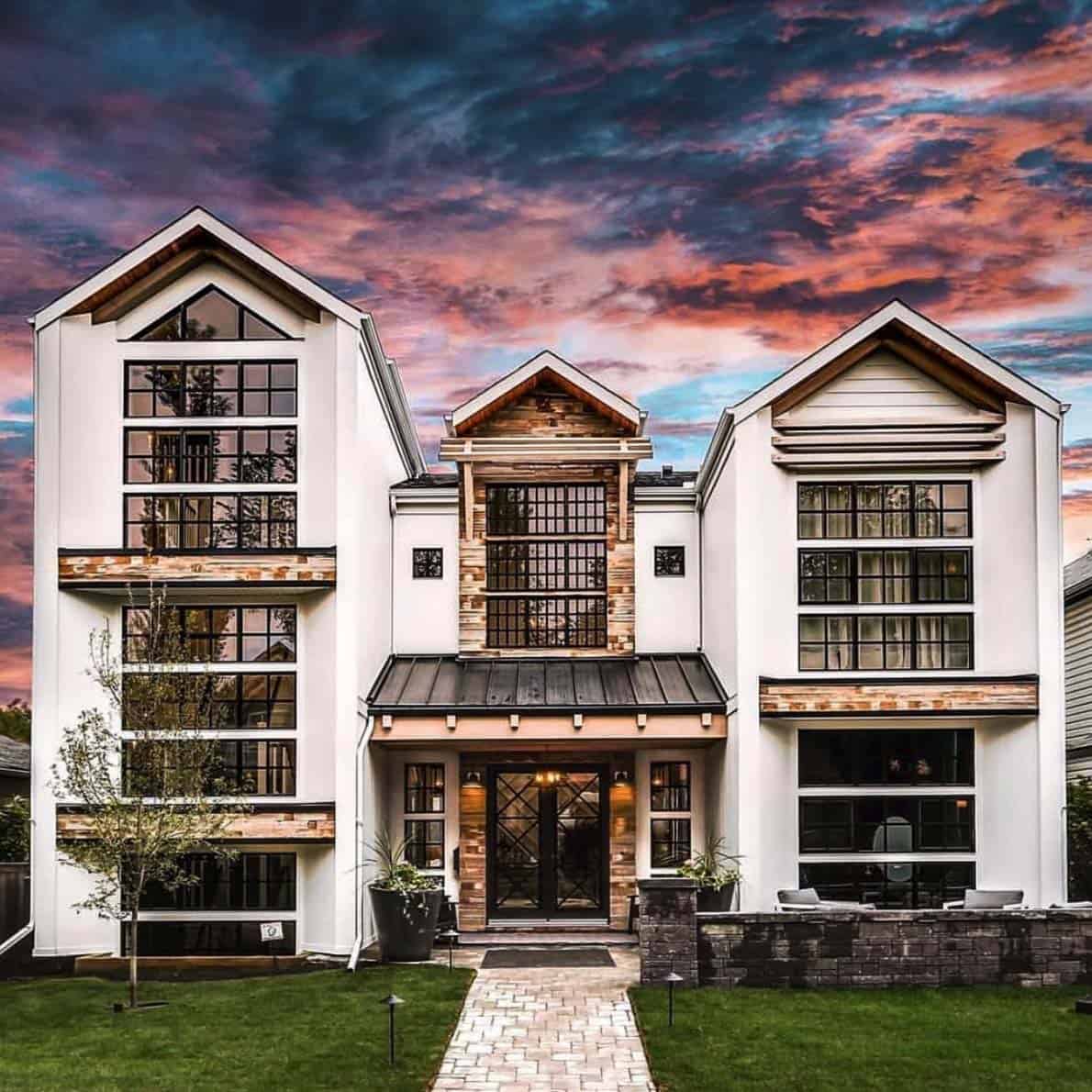


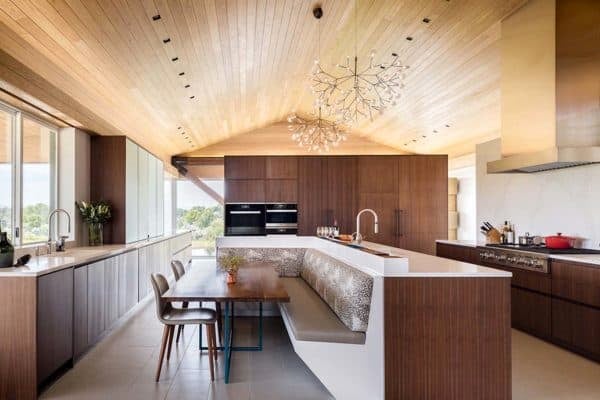
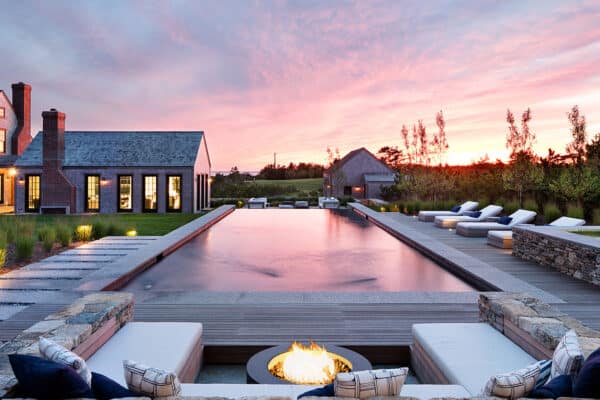
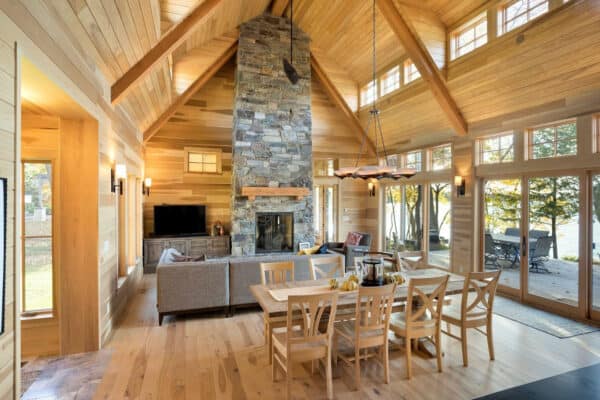
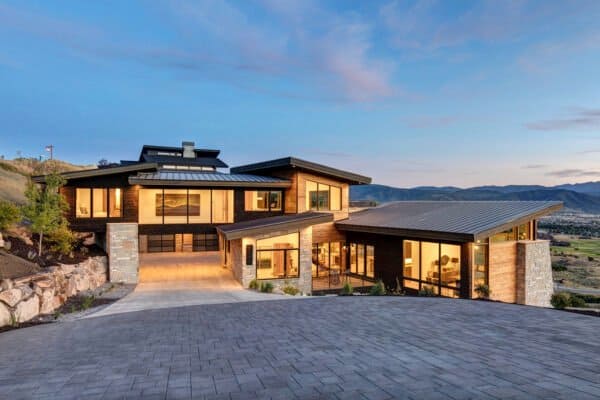
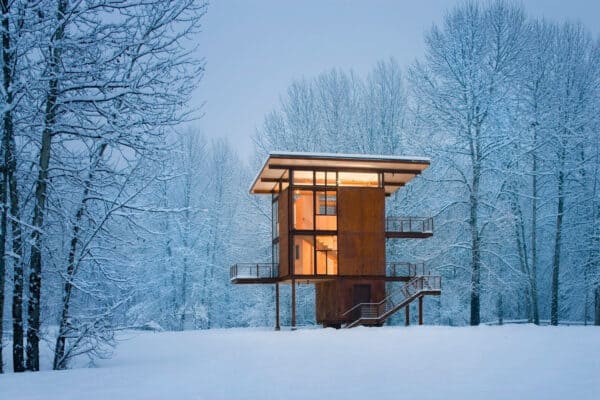

4 comments