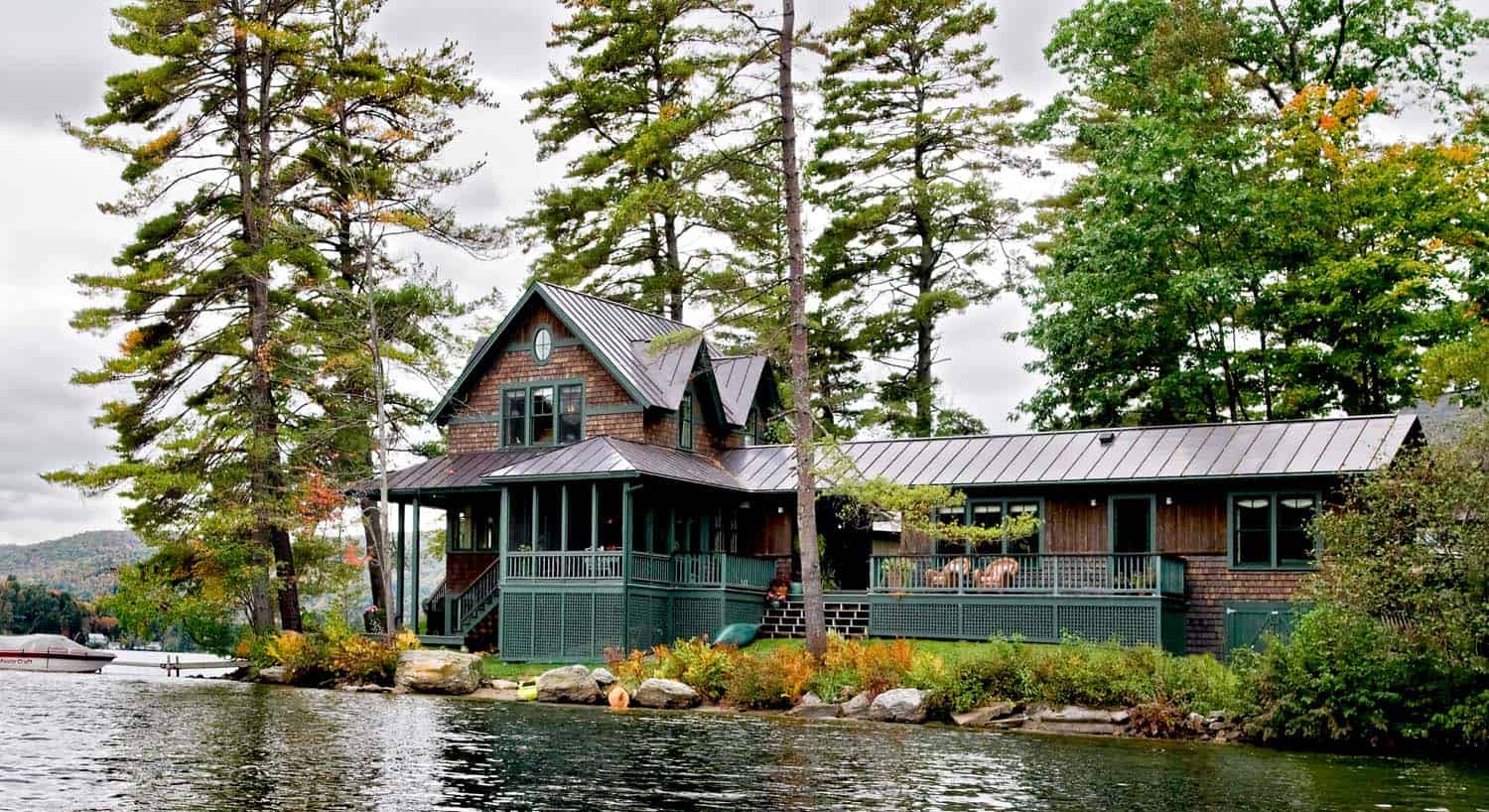
This inviting lake house designed by Smith Vansant Architects was built on the site of an existing summer camp, located on the shores of Lake Fairlee, Vermont. The project focuses on providing outdoor living spaces while respecting the views from other camps, and from the water. The main house and bunkroom are connected via a covered breezeway, framing a view of the lake as you approach. Both are clad in shingles and board and batten siding to maintain the vernacular language of the cluster of camps that form this small lakeside community.
Project Team: Architect: Smith & Vansant Architects | GC: Odell Construction | Landscape: Janet Cavanagh Landscape Architect
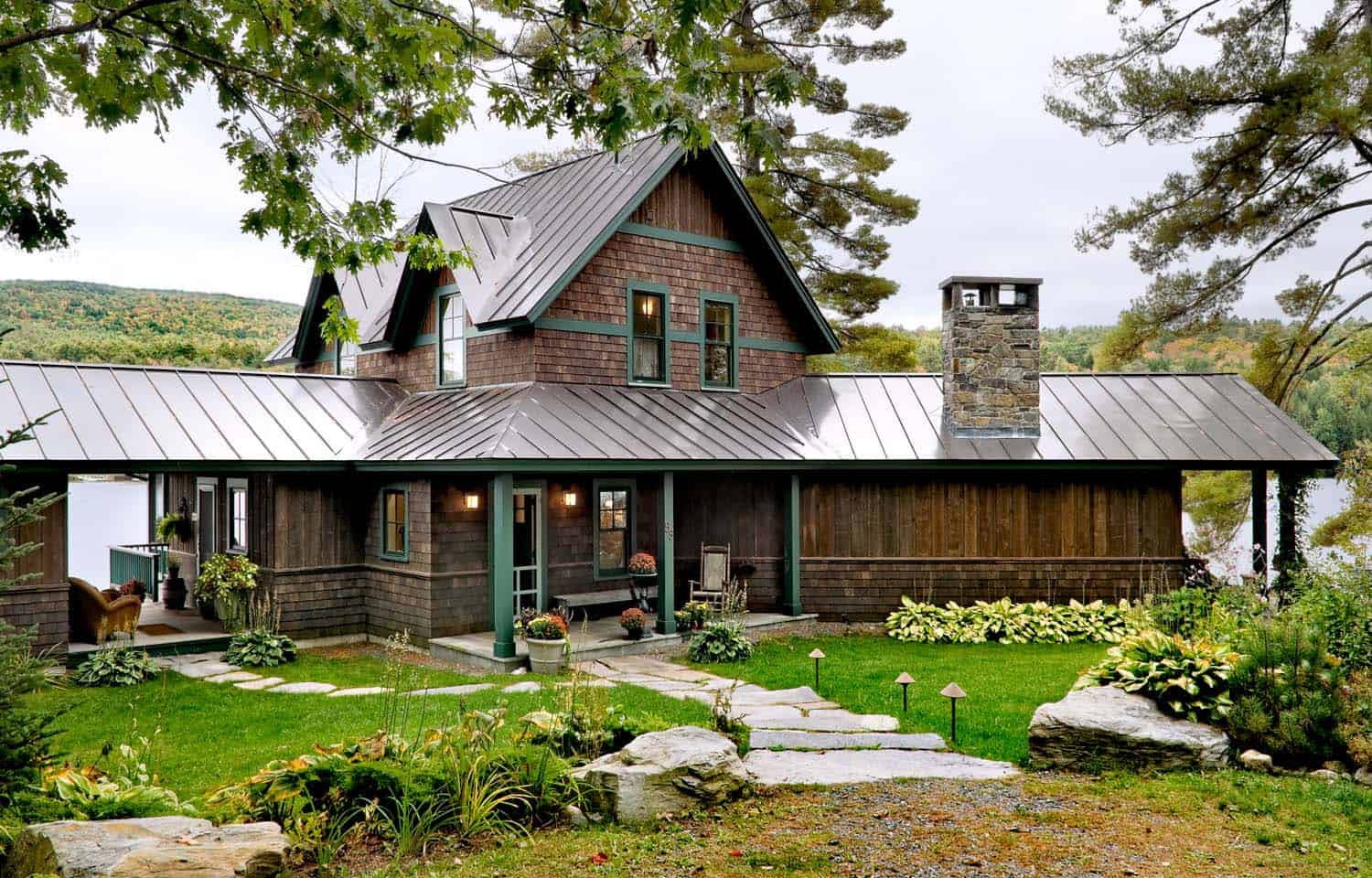
Interesting Fact: The porches of this house are so spectacular, they were featured in a book called “Perfect Porches” by Paula S. Wallace.
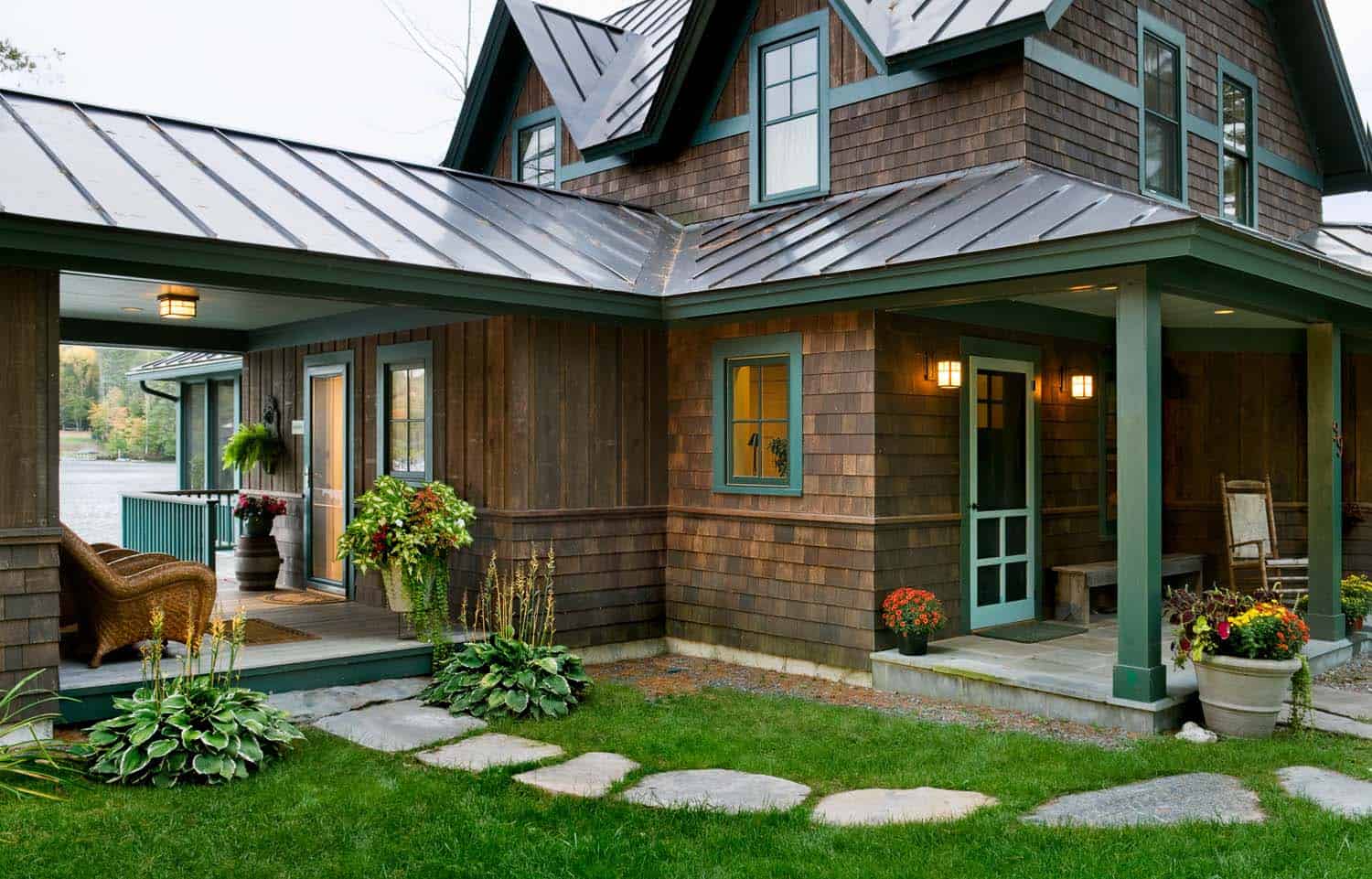
What We Love: This inviting lake house offers a relaxed, casual vibe and magnificent views of the peaceful lakeside setting. A cedar shingle exterior facade offers a warm and welcoming feel, beckoning you inside this lovely home. Interior living spaces are comfortable for simple family get togethers and spacious enough for entertaining guests. Overall the project team did a wonderful job of creating a lake house with plenty of charm and character.
Tell Us: What do you think of the design of this lake house, would this be your idea of the perfect summer retreat? Let us know in the Comments!
Note: Be sure to see the “Related” tags below for more home tours by Smith & Vansant Architects that have been featured here on One Kindesign.
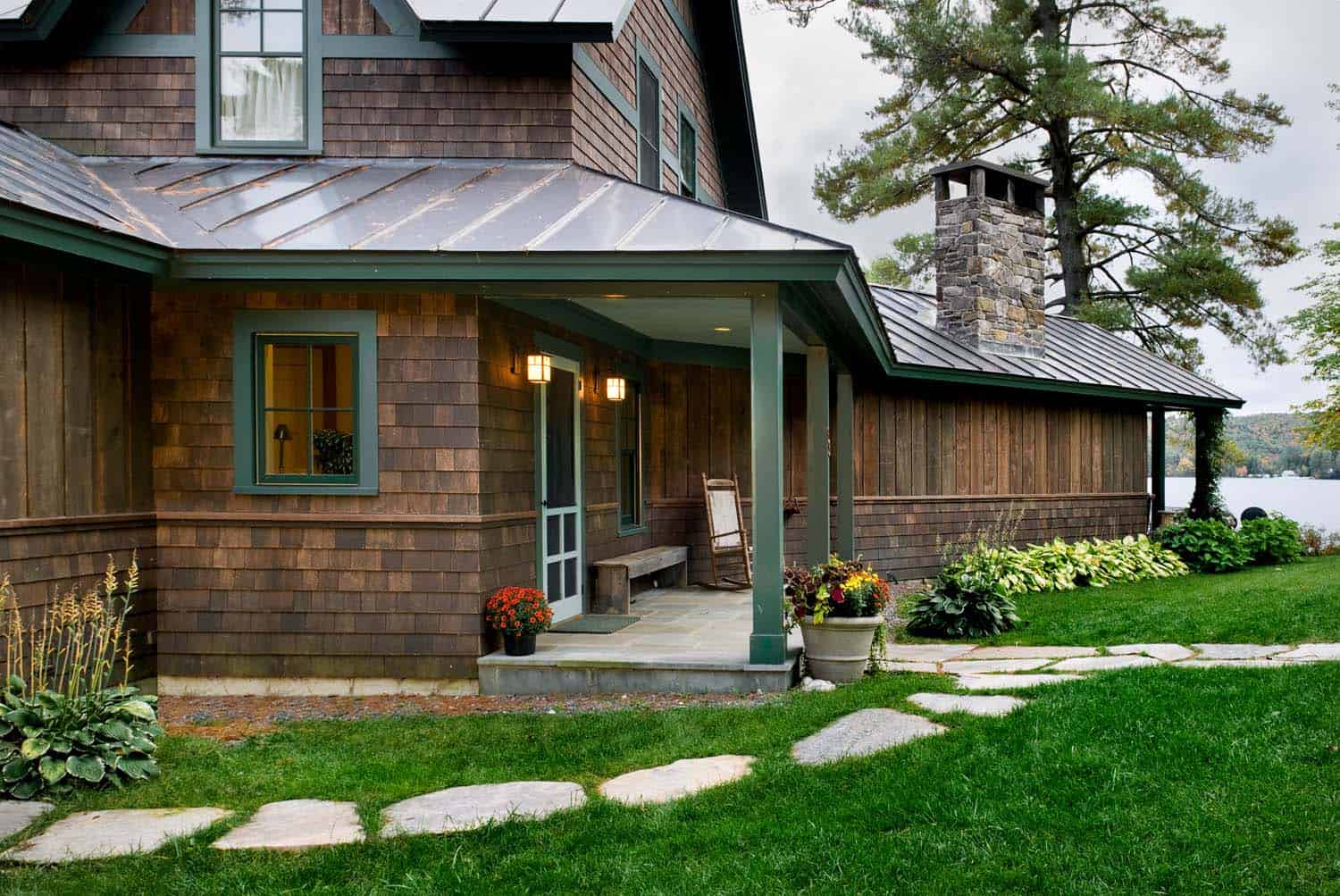
RELATED: Antique cape style house gets charming makeover in New England
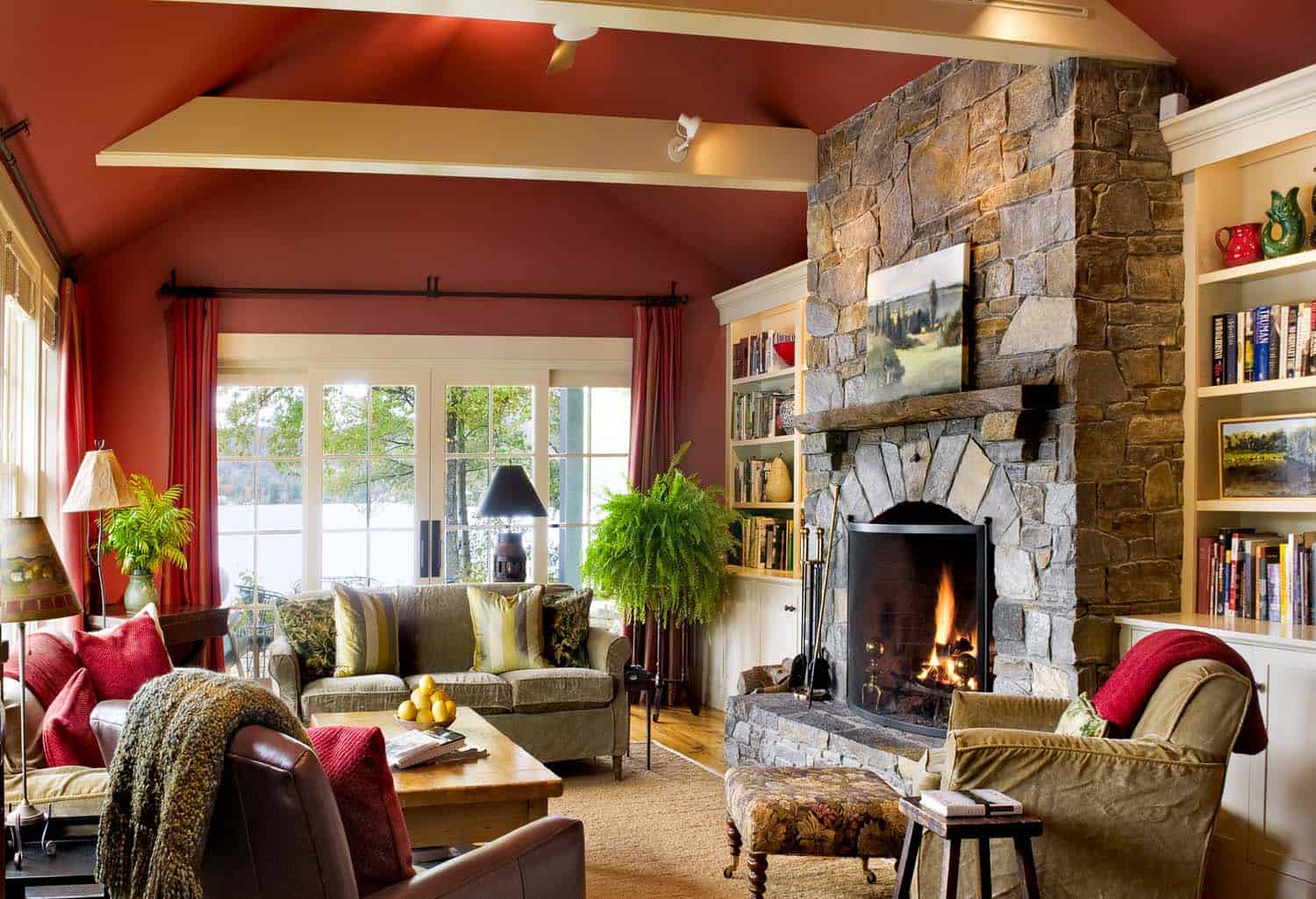
Above: The main living spaces of this home are located so that even while inside you feel as if you are outside in the trees. Locally salvaged antique hemlock flooring was used to encourage the feeling that this house grew up from the site, rather than was put upon it.
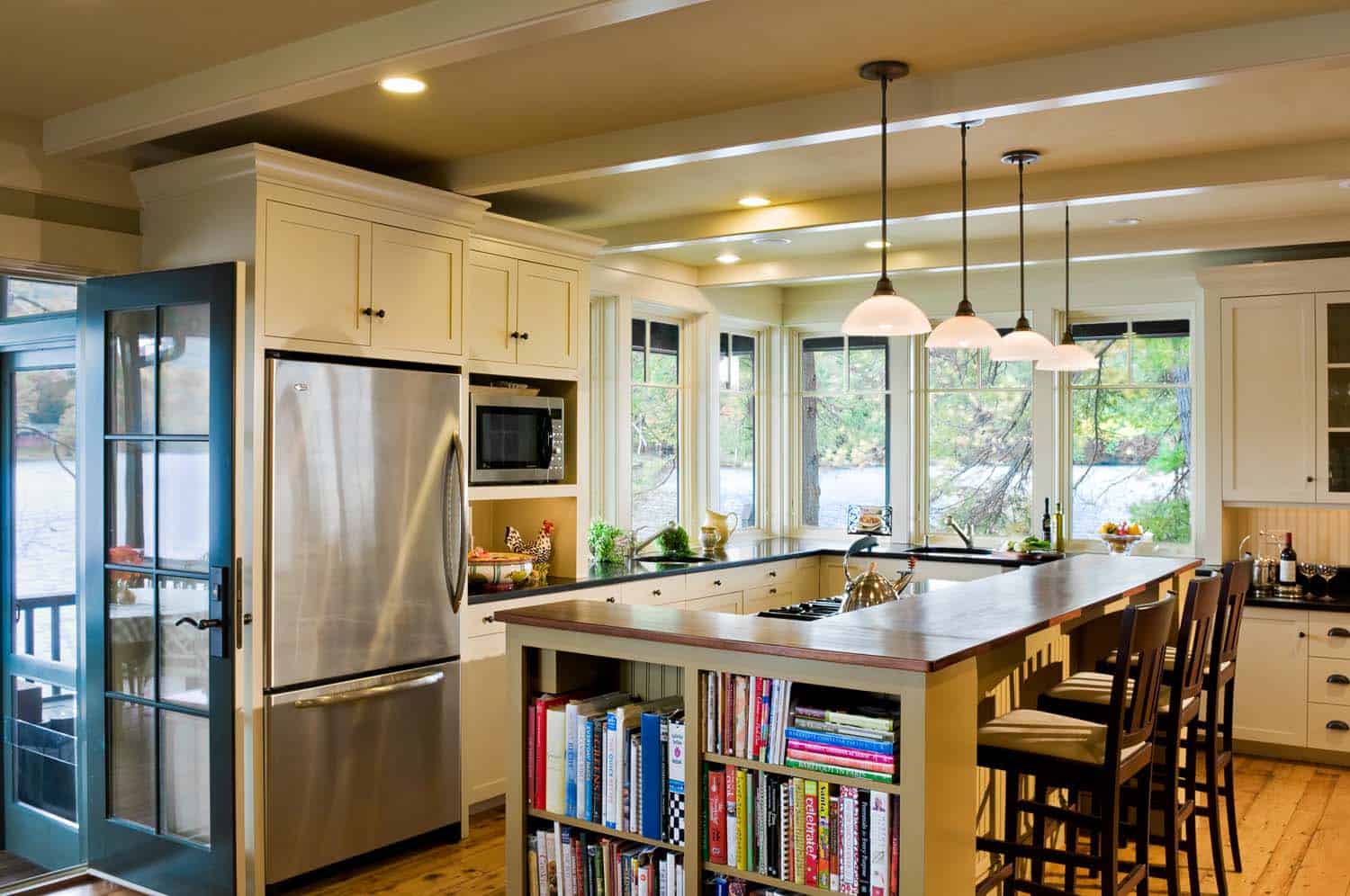
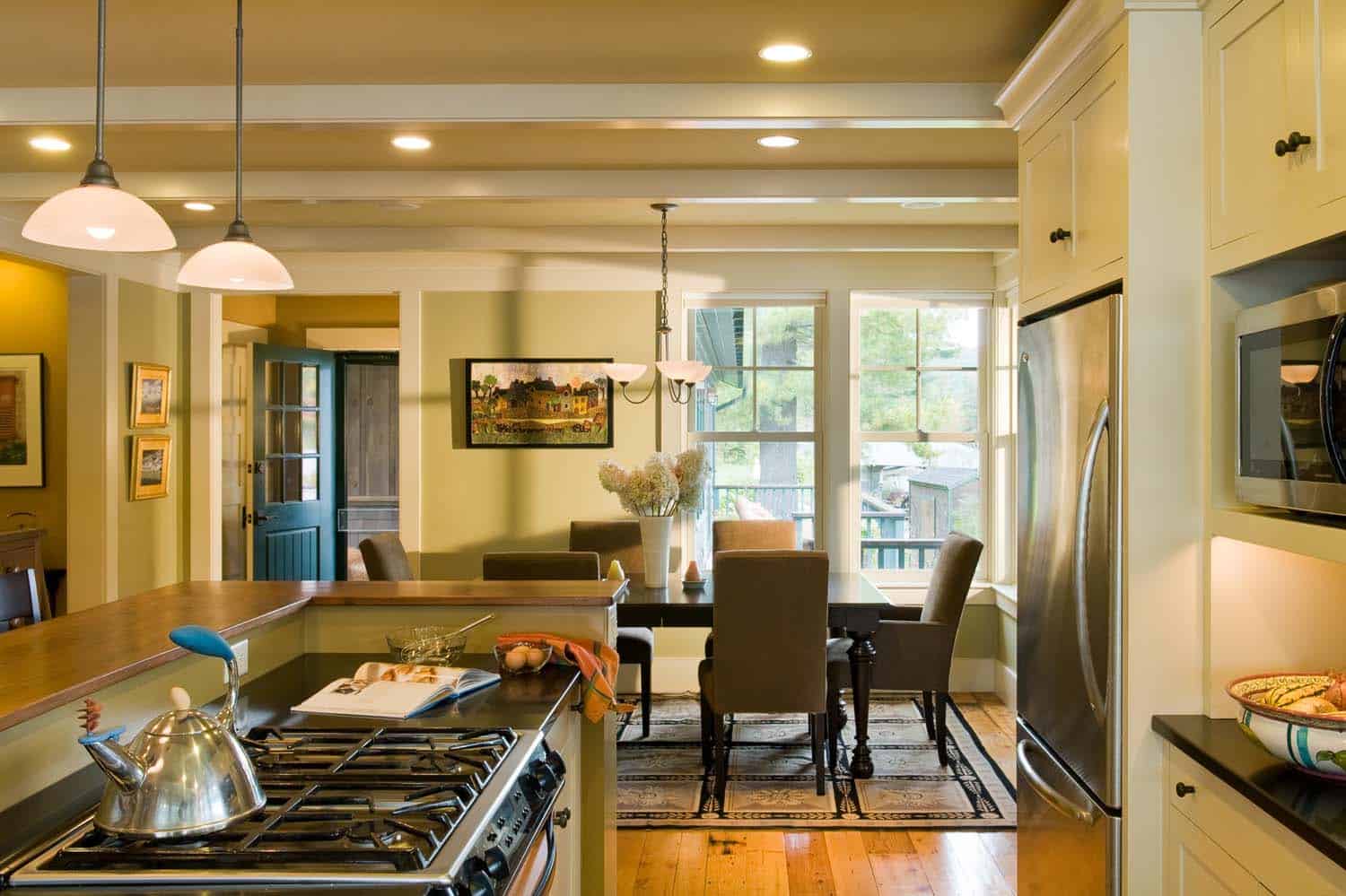
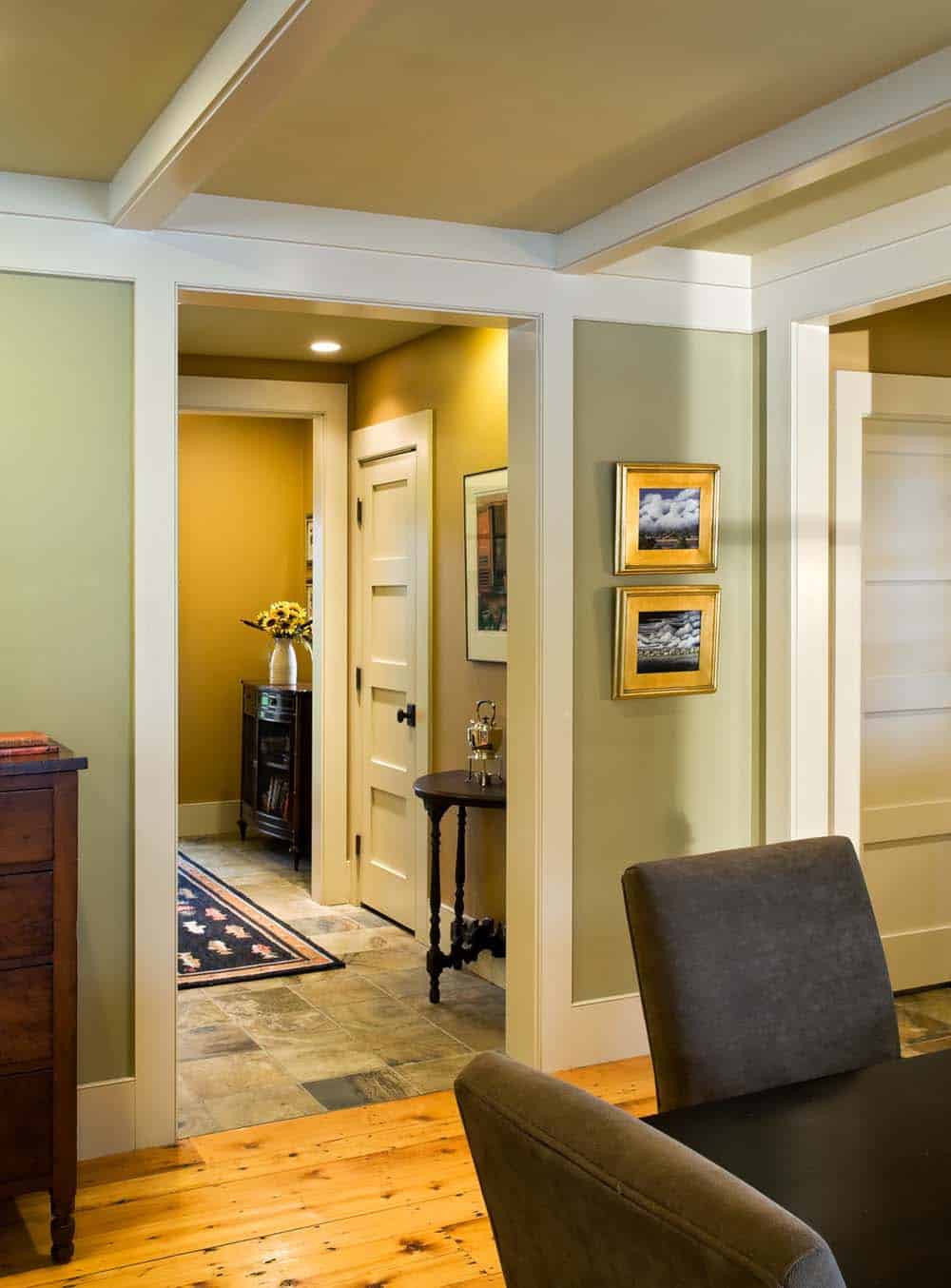
Above: The walls in this dining room are painted in Baby Turtle 515 | Benjamin Moore, in an Aqua Velvet finish. The ceiling is Light Khaki 2148-40 | Benjamin Moore, in a wall satin finish and the trim is Cream Fleece 233 | Benjamin Moore, in a satin impervo finish.

RELATED: Modern retreat in Vermont inspired by a meadow landscape





RELATED: Home Tour: Shingle-style home in New Hampshire with inviting touches



Above: The exterior facade features stained cedar for both the shingles and the board and batten siding.

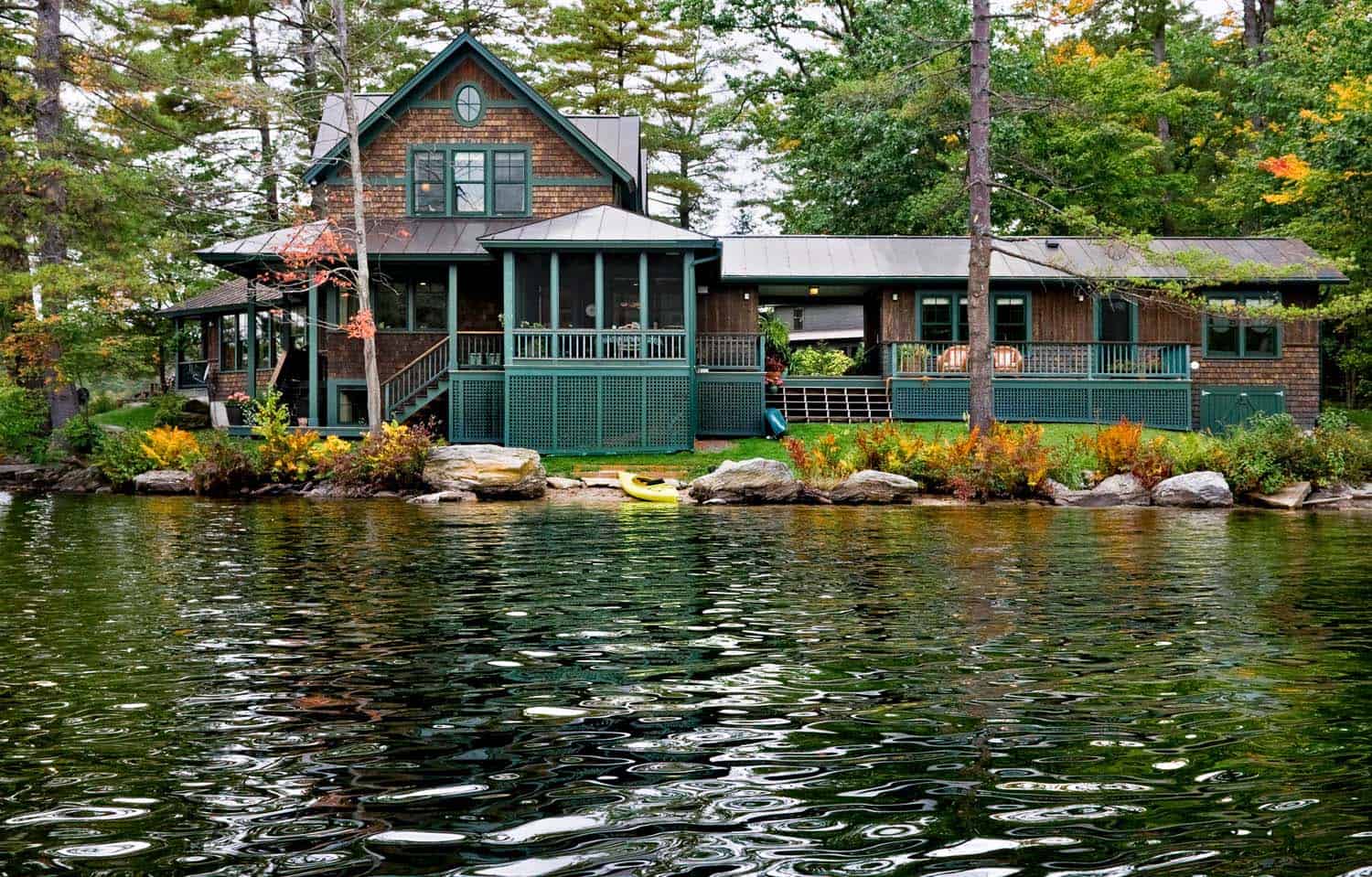
Photos: Rob Karosis Photography

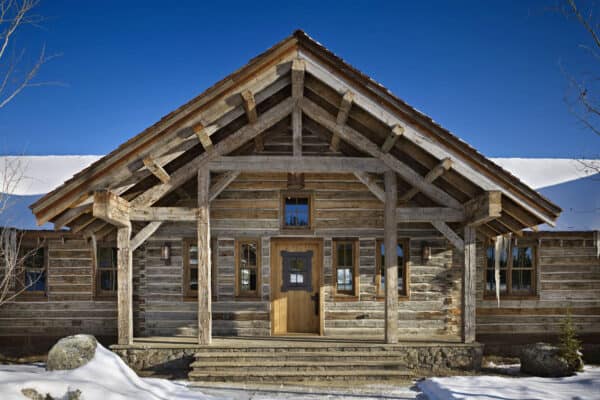
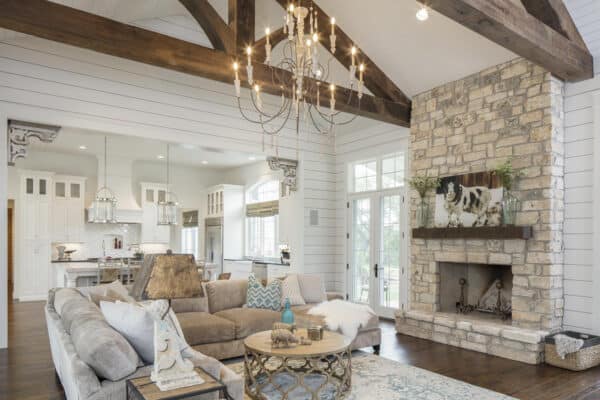
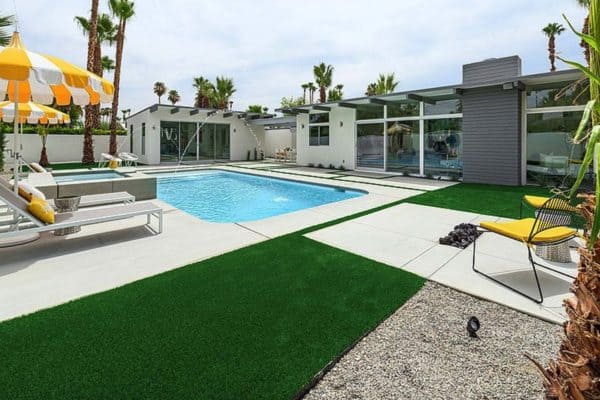
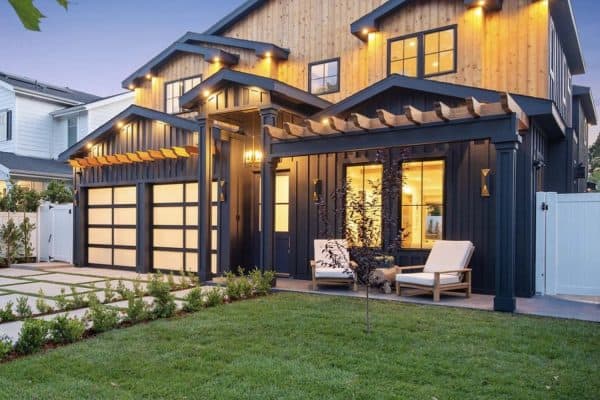


1 comment