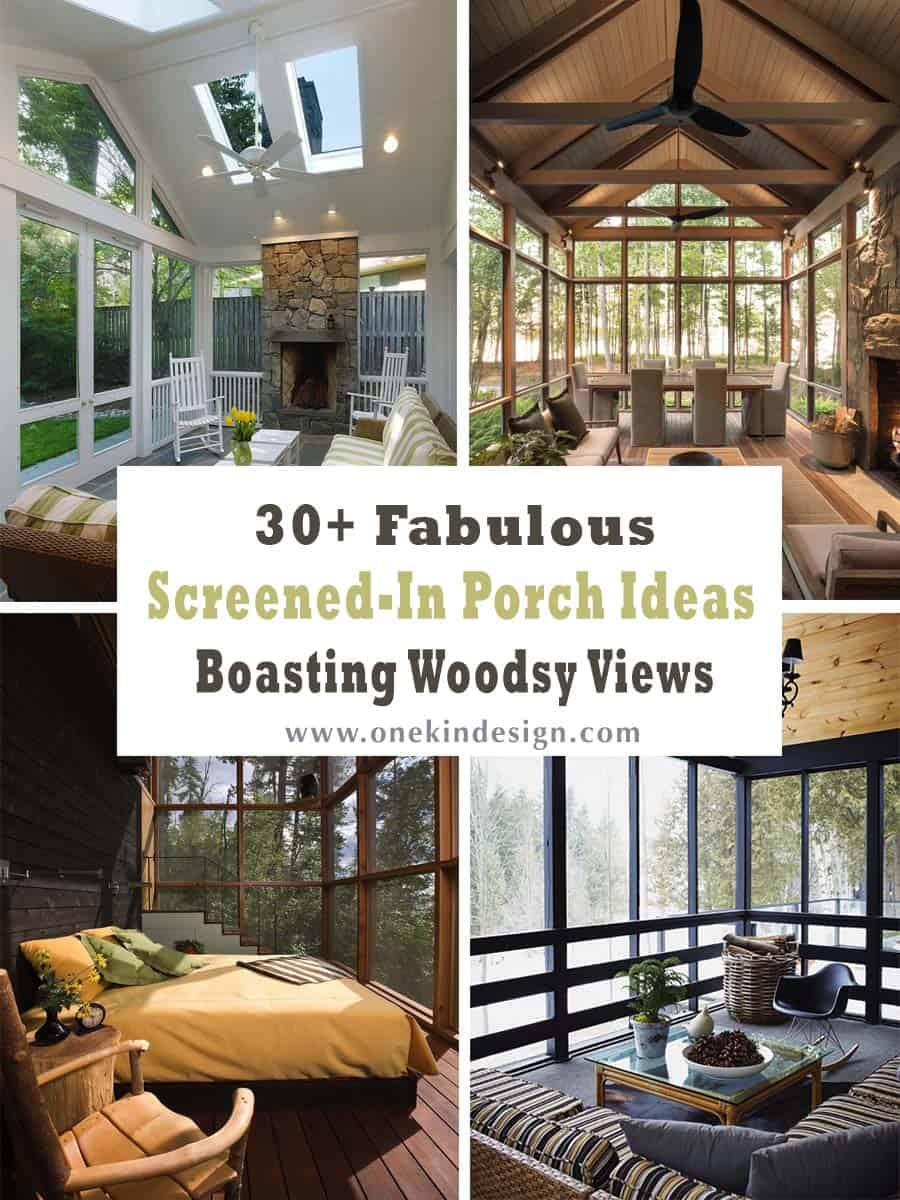
If you are looking to enjoy the outdoors minus the bugs and protection from the elements, why not consider the addition of a cozy screened-in porch. It is more cost-effective to add this addition to your home than a regular room and they will add value to your home. There are plenty of options out there for creating this space and you can also add a fireplace or stove if you would like additional heat. You can also add heaters to the ceiling or just a simple space heater can do the trick. For the cooler months, you may wish to consider a basket with some throws for extra warmth.
You will be able to enjoy fresh breezes and the sounds of nature — but with the protection of a screen between you and the critters. We have put together a collection of screened-in porches below of everything from modern to traditional. There are also sources and credits to the designer or architect if you would like to get in touch with them for help on your project. Have a look below for some fantastic ideas and don’t forget to let us know which one most inspired you and why in the Comments below!
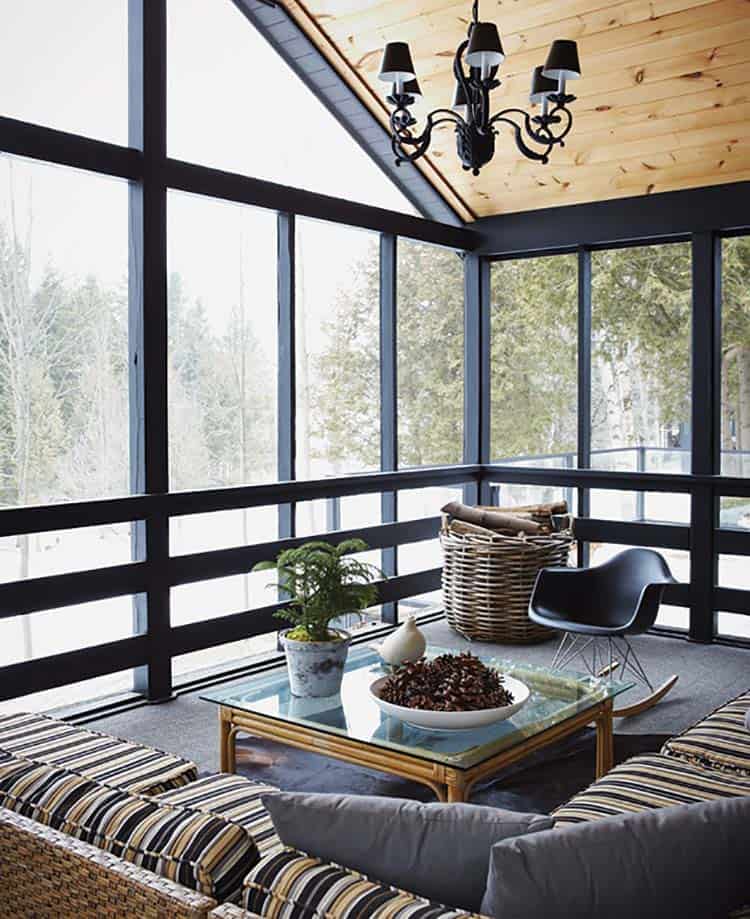
1. This secluded cabin enjoys tranquil forested views. Although this space is not heated, this roomy porch can be enjoyed throughout the year to enjoy the changing of the seasons. The fabric on the sofa is from Sunbrella. The Eames Chair is from Design Within Reach. The basket filled with logs is from Angus & Company. The (via Michael Graydon for House & Home)
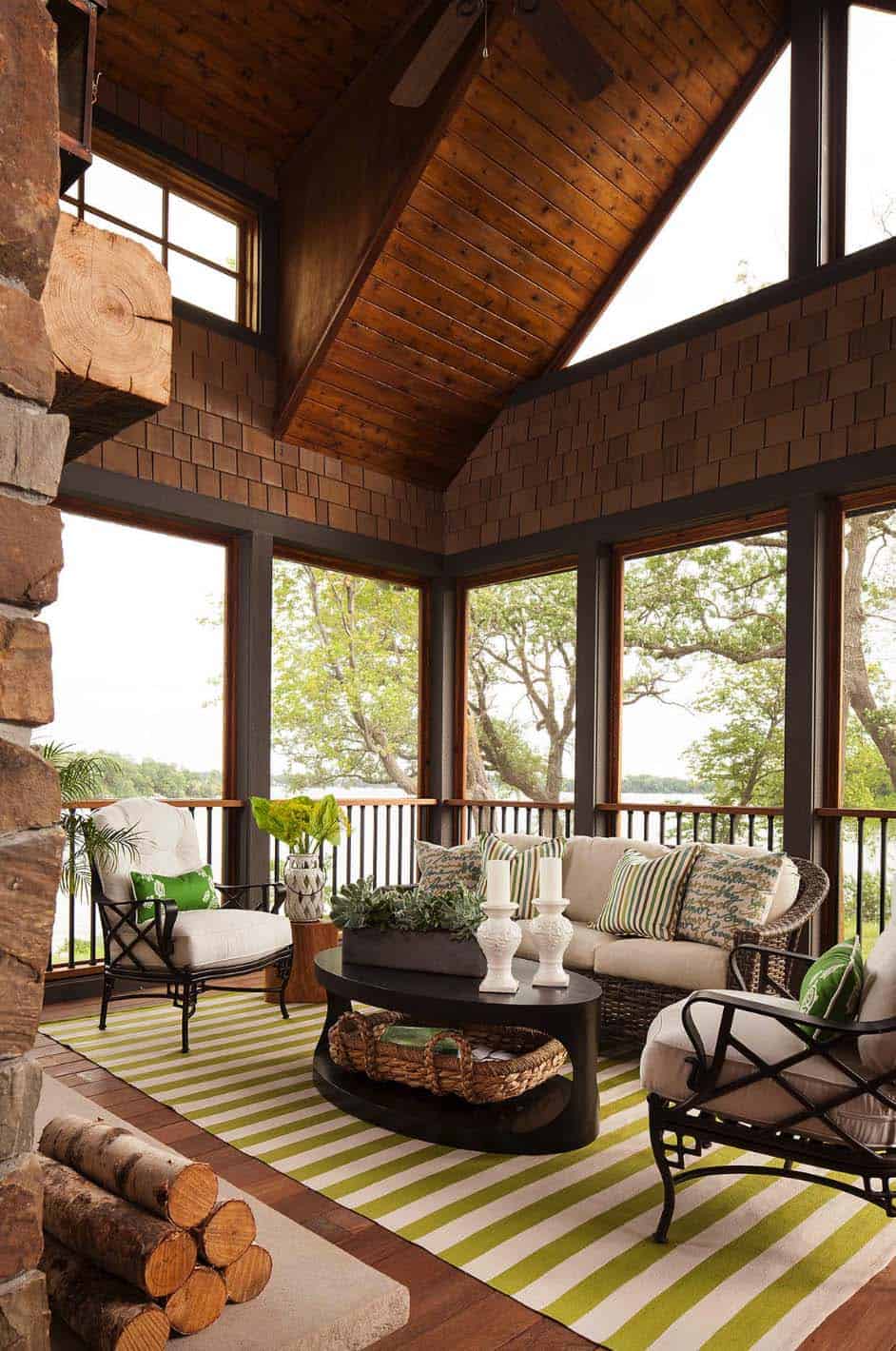
2. This room is roughly 12’ deep, and 16’ wide. This porch has screens that are fixed, but with a fireplace to sit next to, one can enjoy this space in cooler temperatures. See the full home tour here: Lakeside home in Minnesota features a soothing living environment. (via Martha O’Hara Interiors)
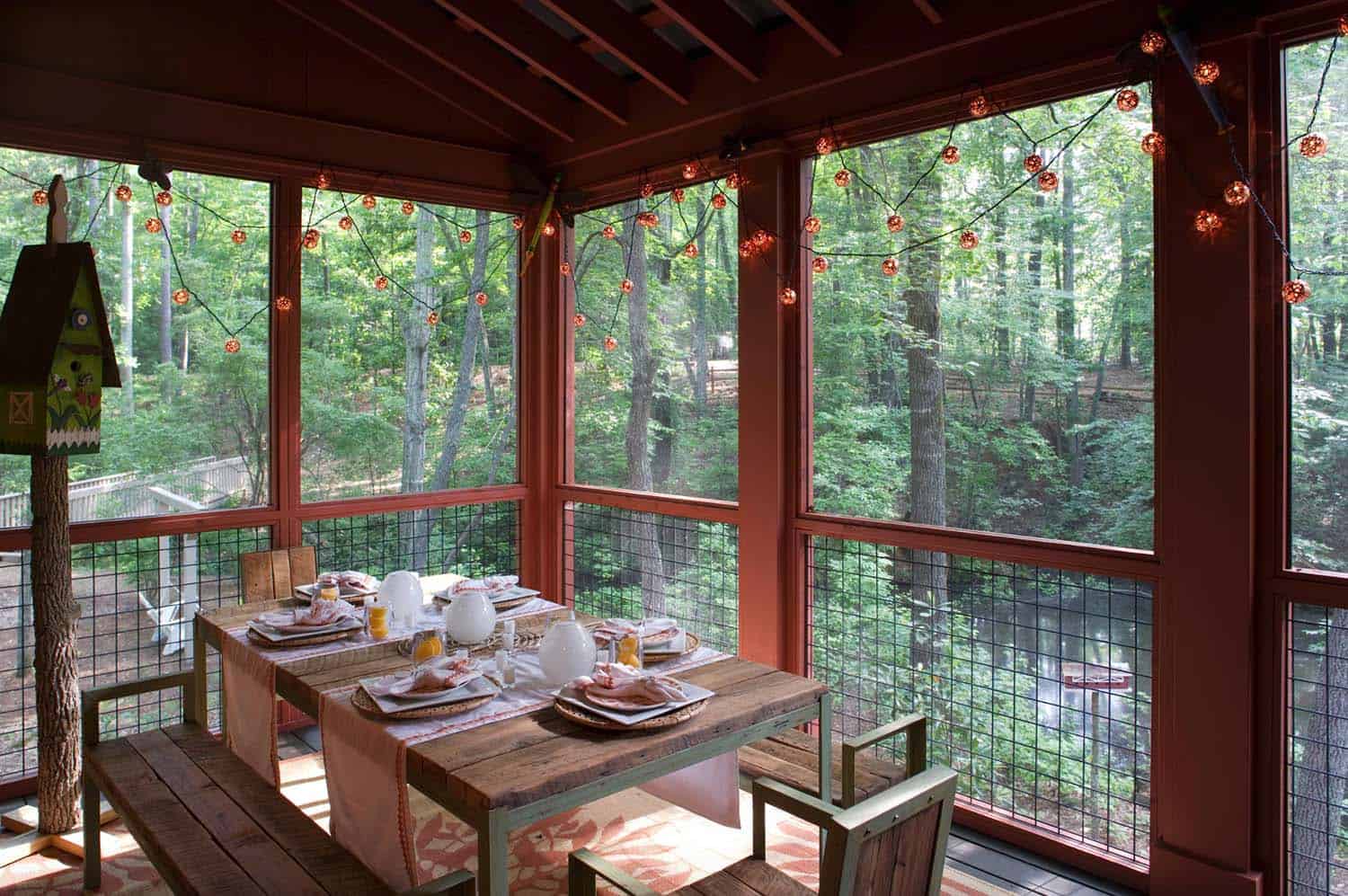
3. Screened walls allow seasonal dining al fresco, surrounded by forest. The screen was specified as a .177″ diameter wire mesh in a 4″x4″ lock-crimped grid. The wire is a great way to add strength to the screen without blocking the view. The mesh is typically called a ‘hog panel’. Ideally, it will be powder coated with 6 gauge steel so it does not rust. See full home tour here: Small and cozy rustic cabin in Georgia: Carolina Jessamine Cottage. (via Our Town Plans)
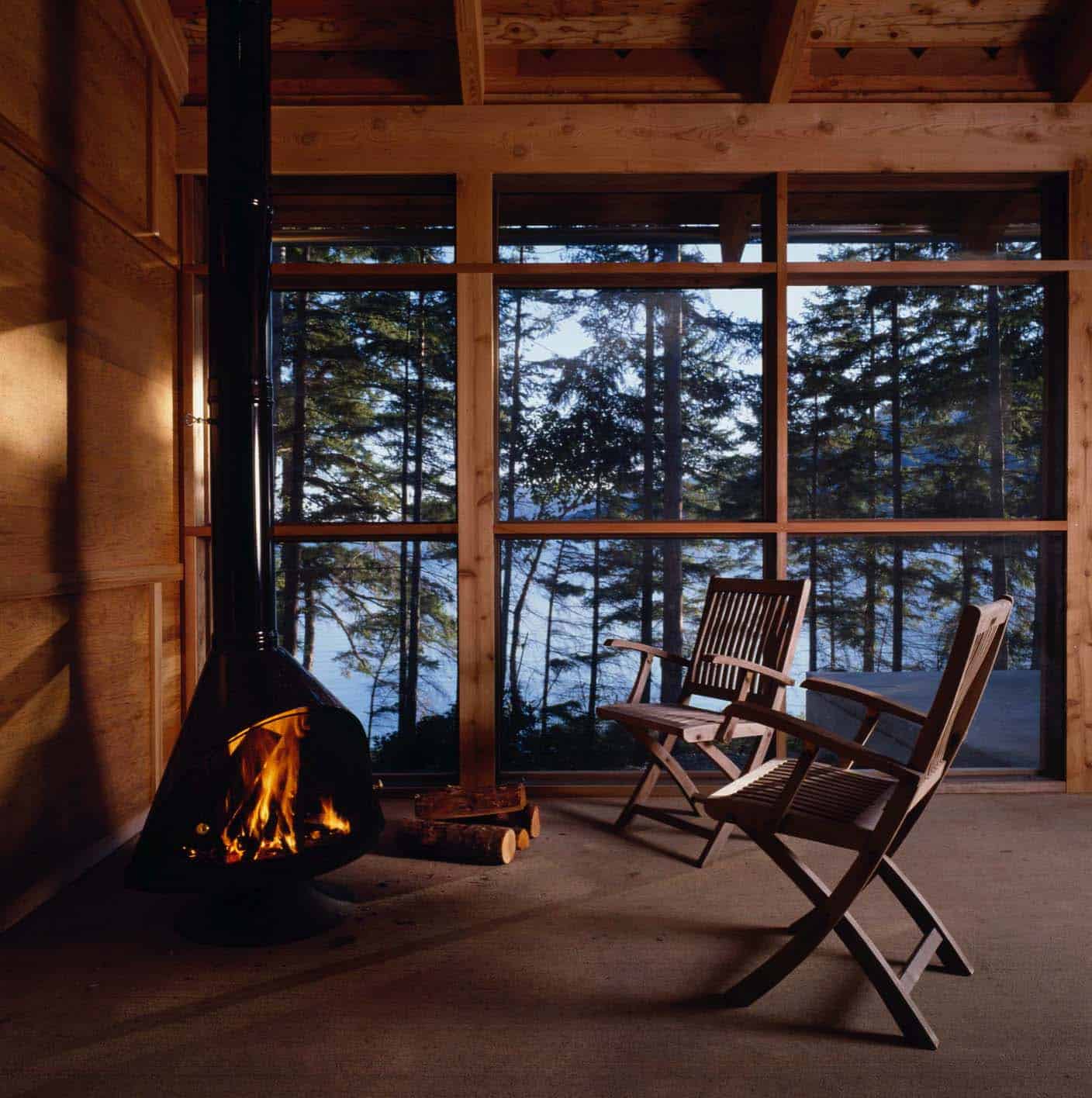
4. This rustic porch in a Seattle cabin features lakeside views and a cozy atmosphere. The fireplace is a Zircon 34″ by Malm Fireplaces. (via Lawrence Architecture)
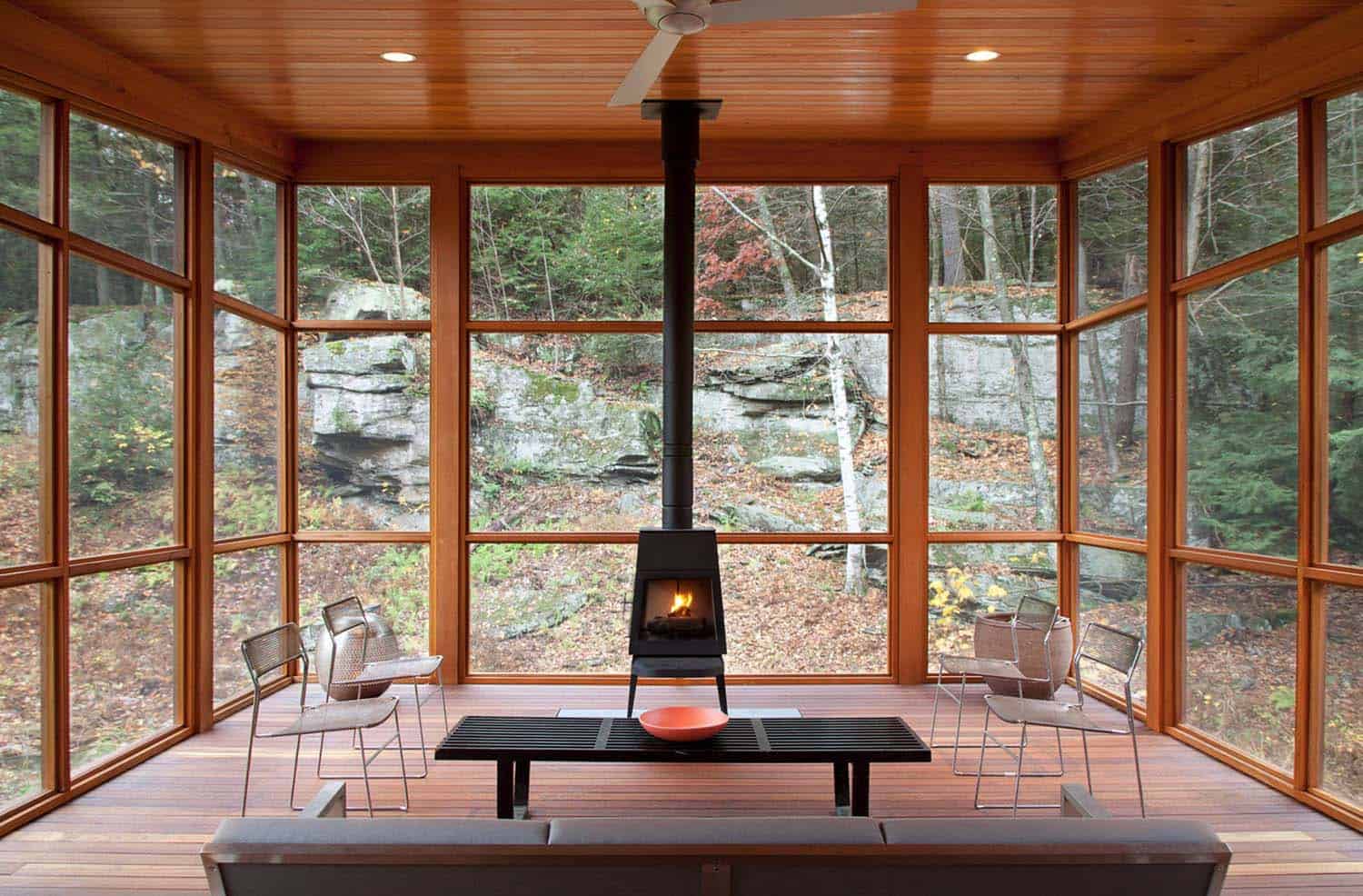
5. This porch has a charcoal aluminum screening from a roll, cut to size for each panel. You can find the screening from any home improvement store, but a finish carpenter would need to build the screen frames. The fireplace is a Shaker stove by Wittus. Below the stove is a piece of stone for heat resistance. Soapstone is a good option for this application. Here the architects used Pietra Cardosa to match the kitchen countertops. The flooring is ipe, while the rest of the porch is Western Red Cedar. Full home tour here: Cozy weekend retreat: Bug Acres of Woodstock. (via CWB Architects)
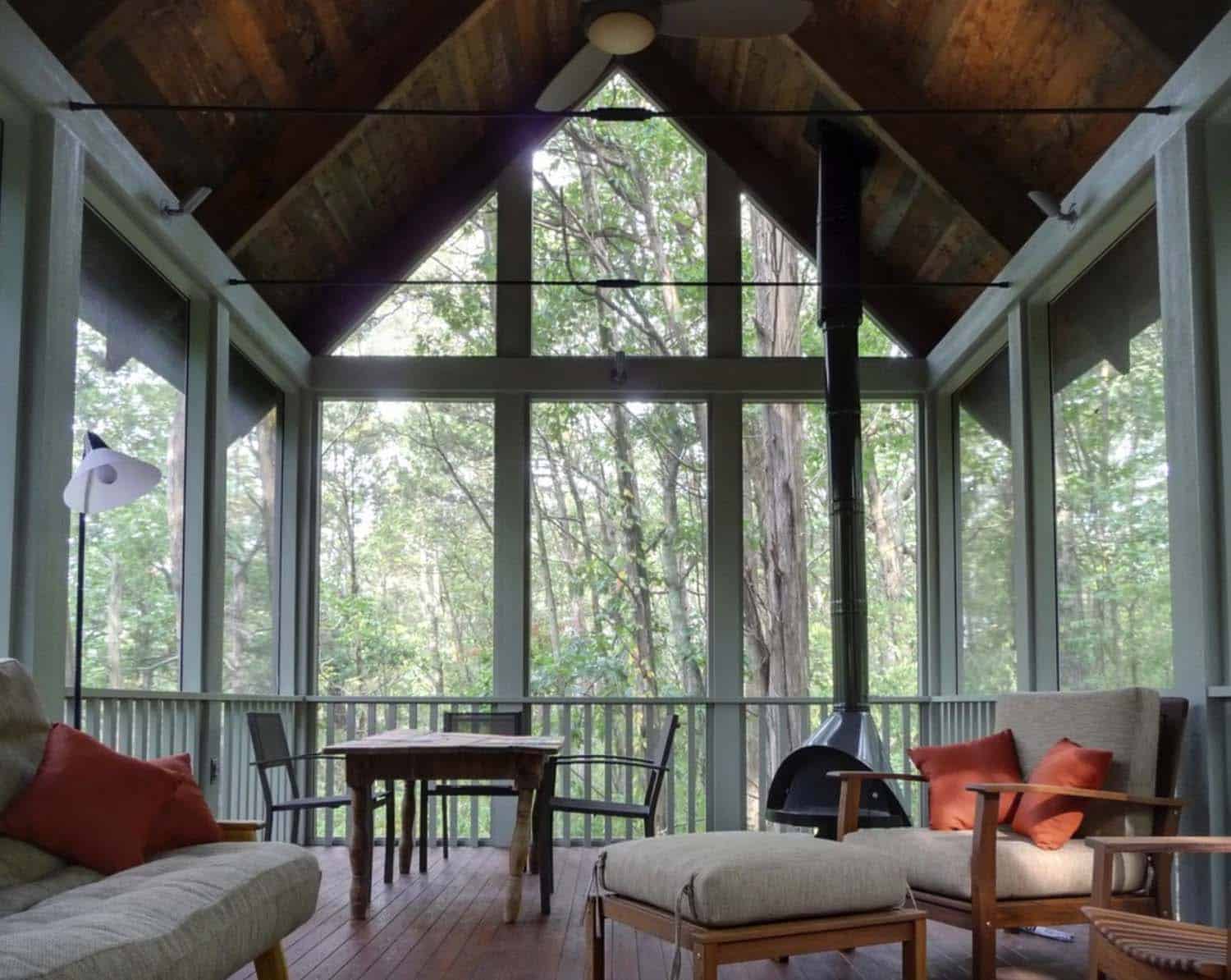
6. A screened porch in the woods of Nashville, Tennessee offers a serene place to relax. The ceiling beams are 3 1/2″ x 10″. They are reclaimed Douglas Fir. The dimensions of this room are 20′ x 13′. (via John TeSelle)
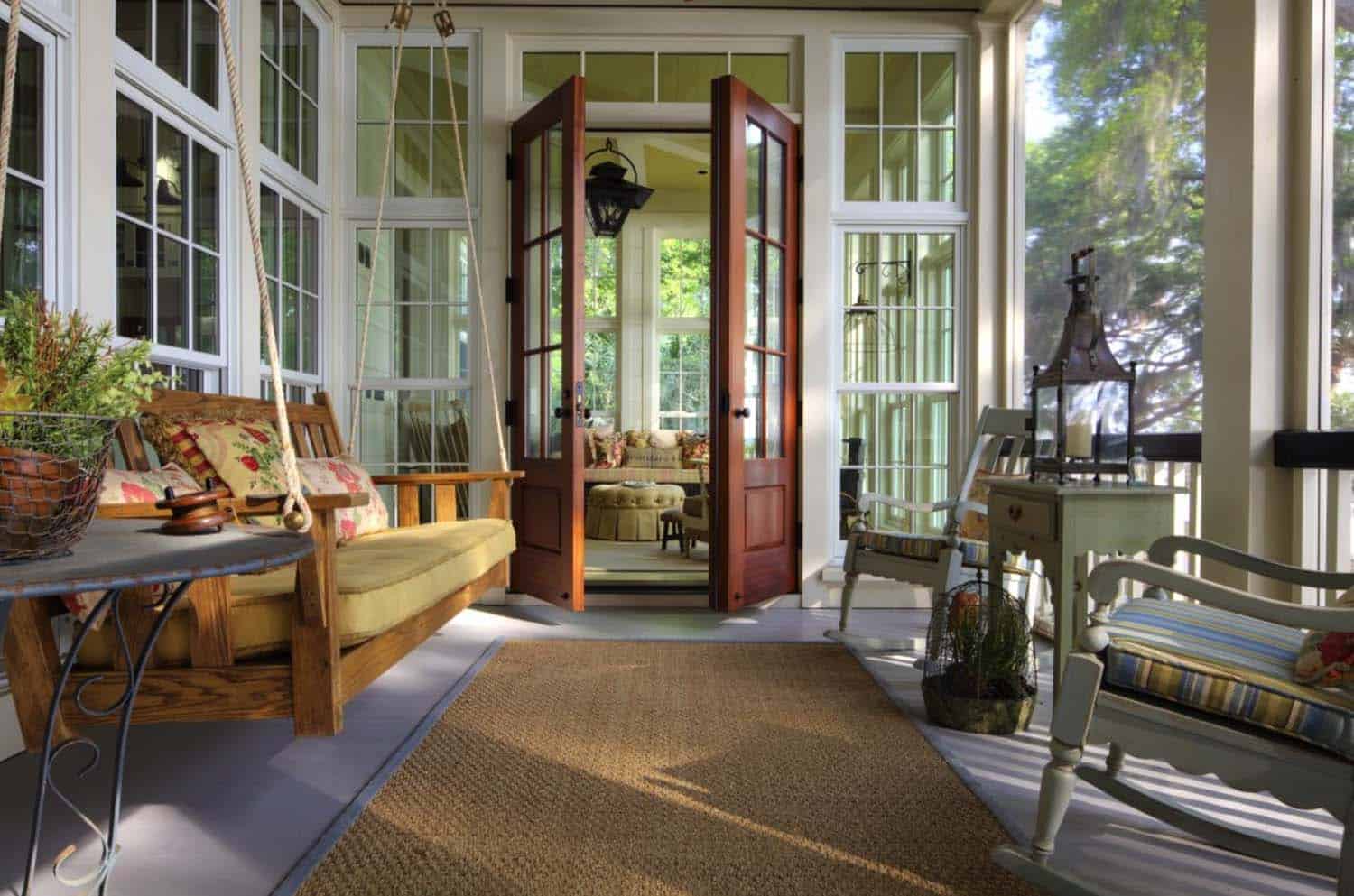
7. A cottage on Daufuskie Island, South Carolina features this cozy rear porch. The mahogany french doors leading into the porch were sourced from Stewart Brannen Millworks, the nobs are from Rocky Mountain Hardware. The porch is 12-feet deep and 30-feet wide, allowing for a furniture grouping, here the teak porch swing, without feeling crowded. The floors are painted in Northern Cliffs 1536 | Benjamin Moore. The area rug is seagrass without a backing. (via Group3 Designs)
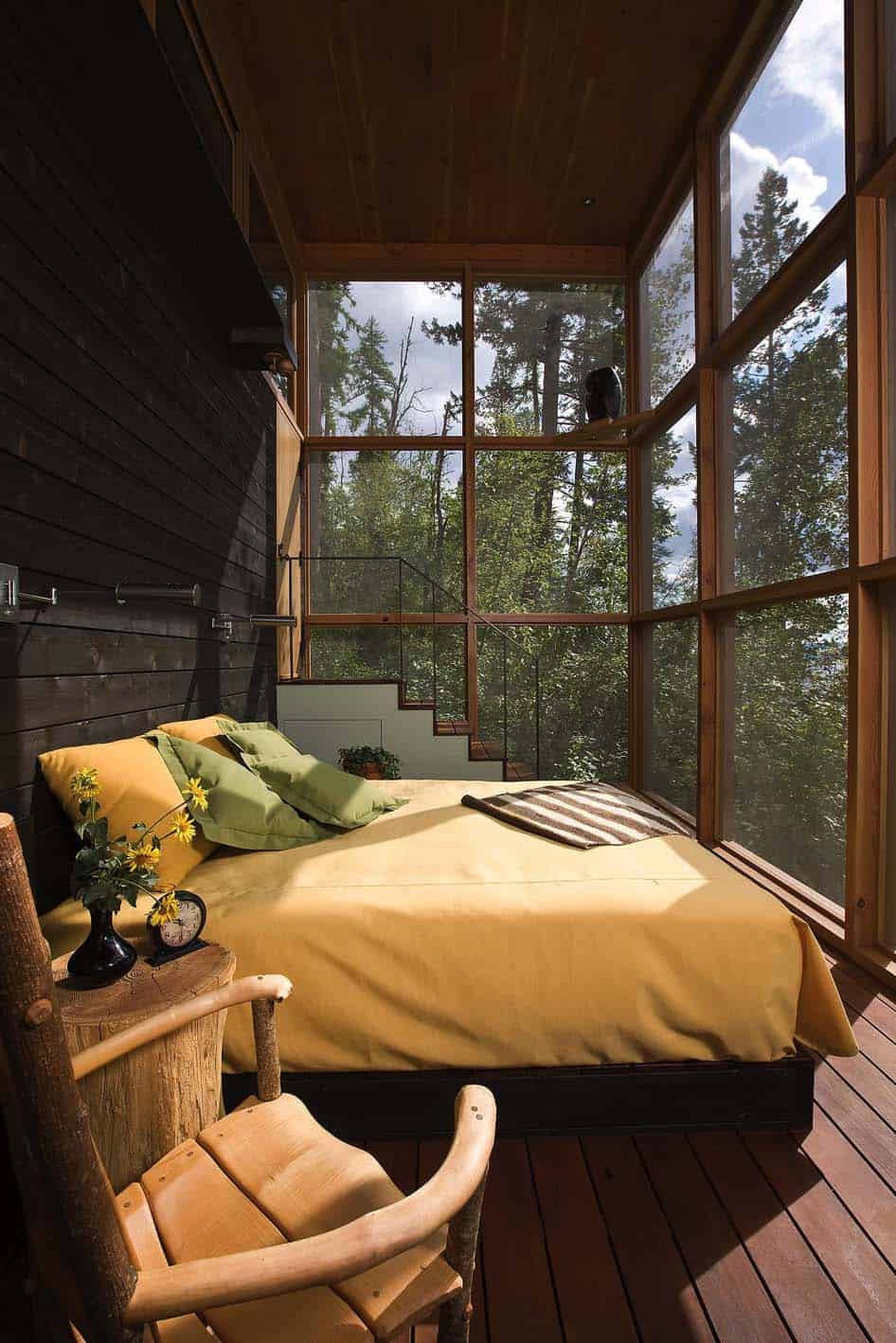
8. This narrow space is made open by the seamless view and natural light. A cozy sleeping porch makes an idyllic retreat to enjoy the fresh air and forested views in Montana. On the other side of this space is a wood-burning stove. See the full home tour with all the details here: Magnificent rustic cabin hideaway on the rocky shores of Flathead Lake. (via Andersson-Wise Architects)
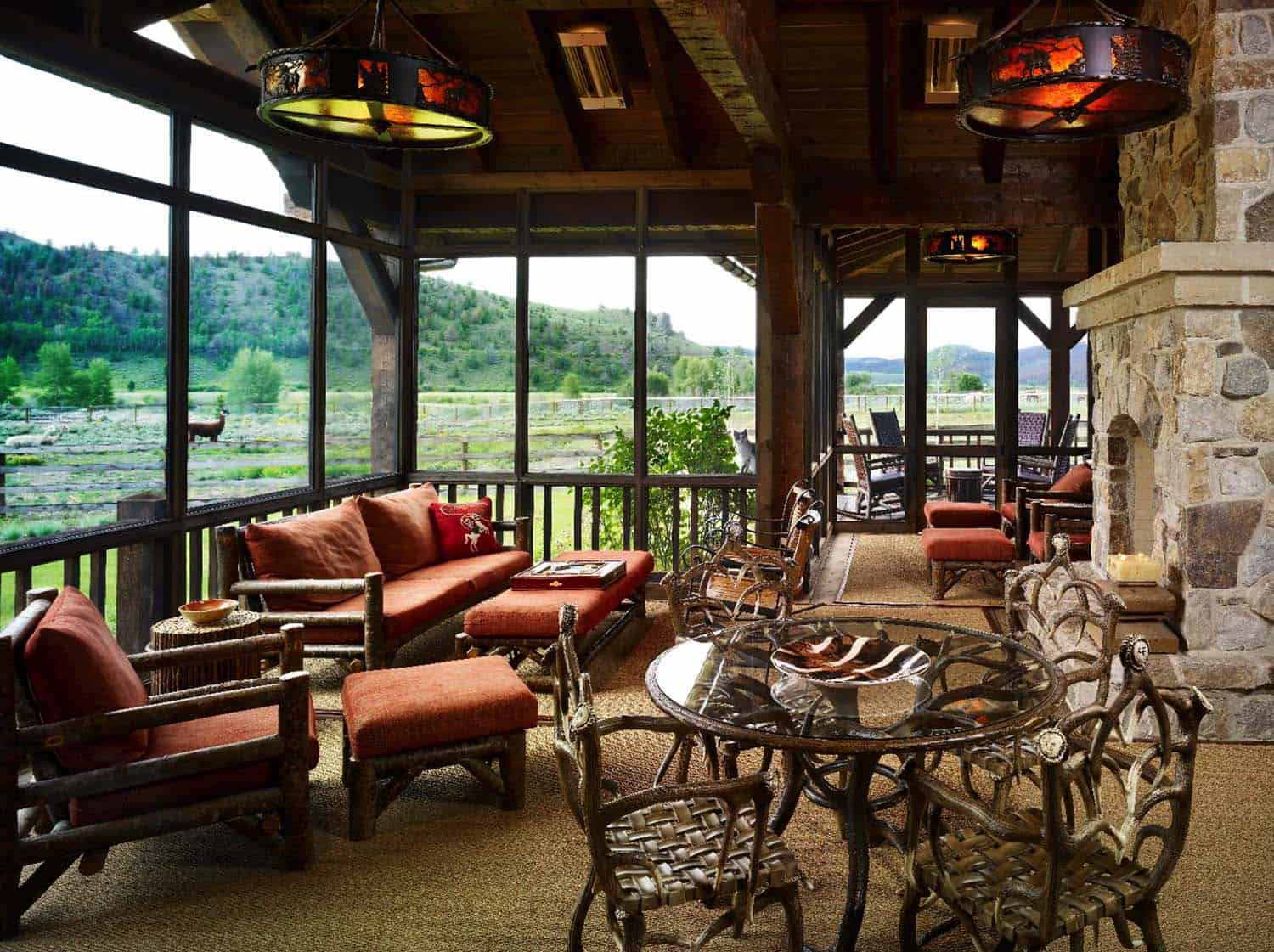
9. A rustic ranch home in Colorado offers a spacious screened-in porch with comfortable furnishings and a stone-clad fireplace. Heaters on the ceiling help to keep this space warm during the cooler months. (via RMT Architects)
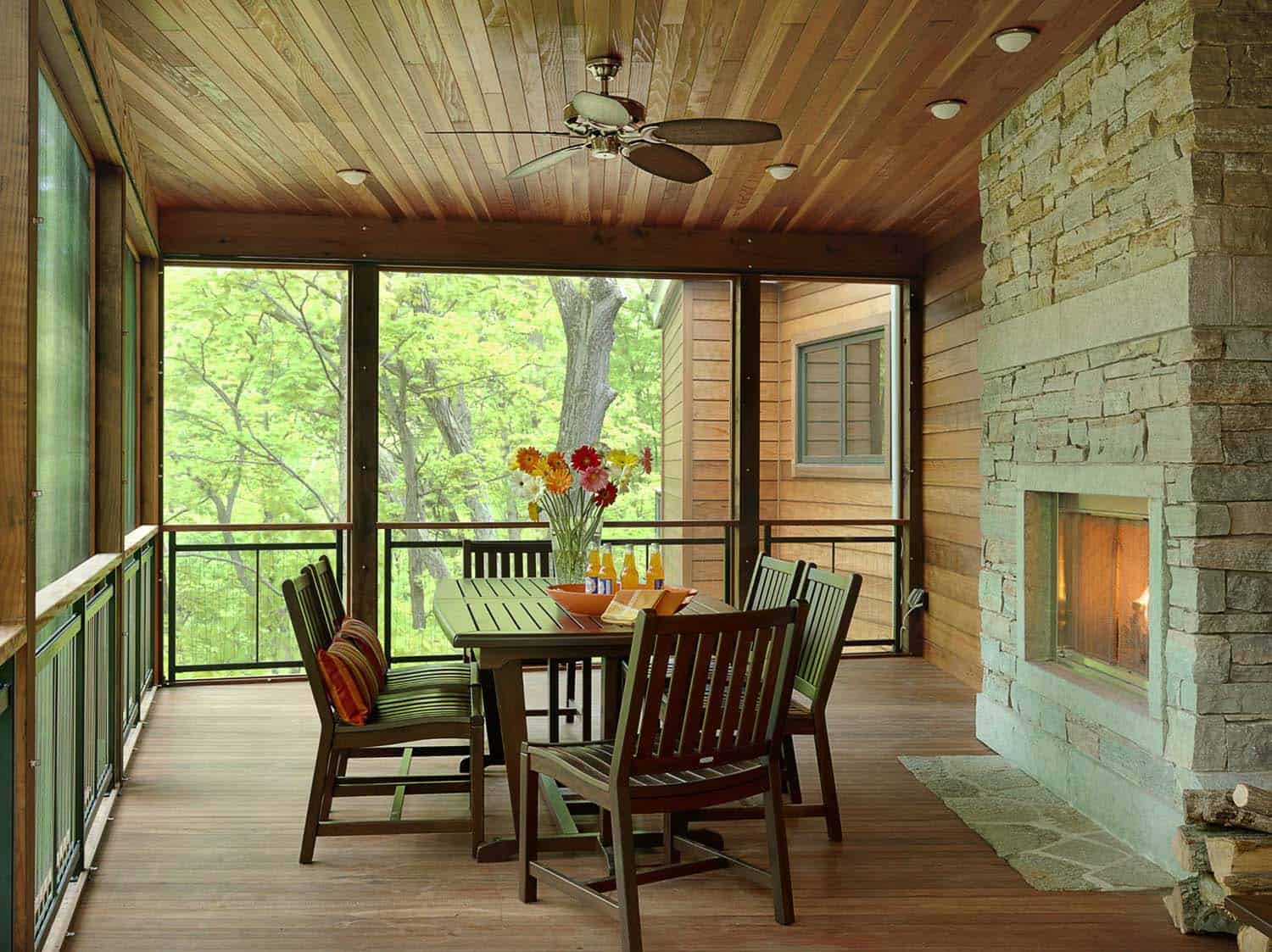
10. The walls of this farmhouse screened porch are actually removable screen panels (wood frames with screen). There is also a cable rail system (black metal frame with a wood top cap). Last, there are also heavy-duty clear plastic panels that can be put in, in place of the screens so that the room can be used all four seasons. Fireplace stone is from a quarry here in Perryville, Missouri called Semco, called “Blue River Variegated”. The flooring is Brazilian Cherry. The siding on the home is tongue & groove Redwood. Dimensions: 10′ x 22′ x 17′ x 19′ and the ceiling height is 10′-6″. (via Chouteau Building Group)
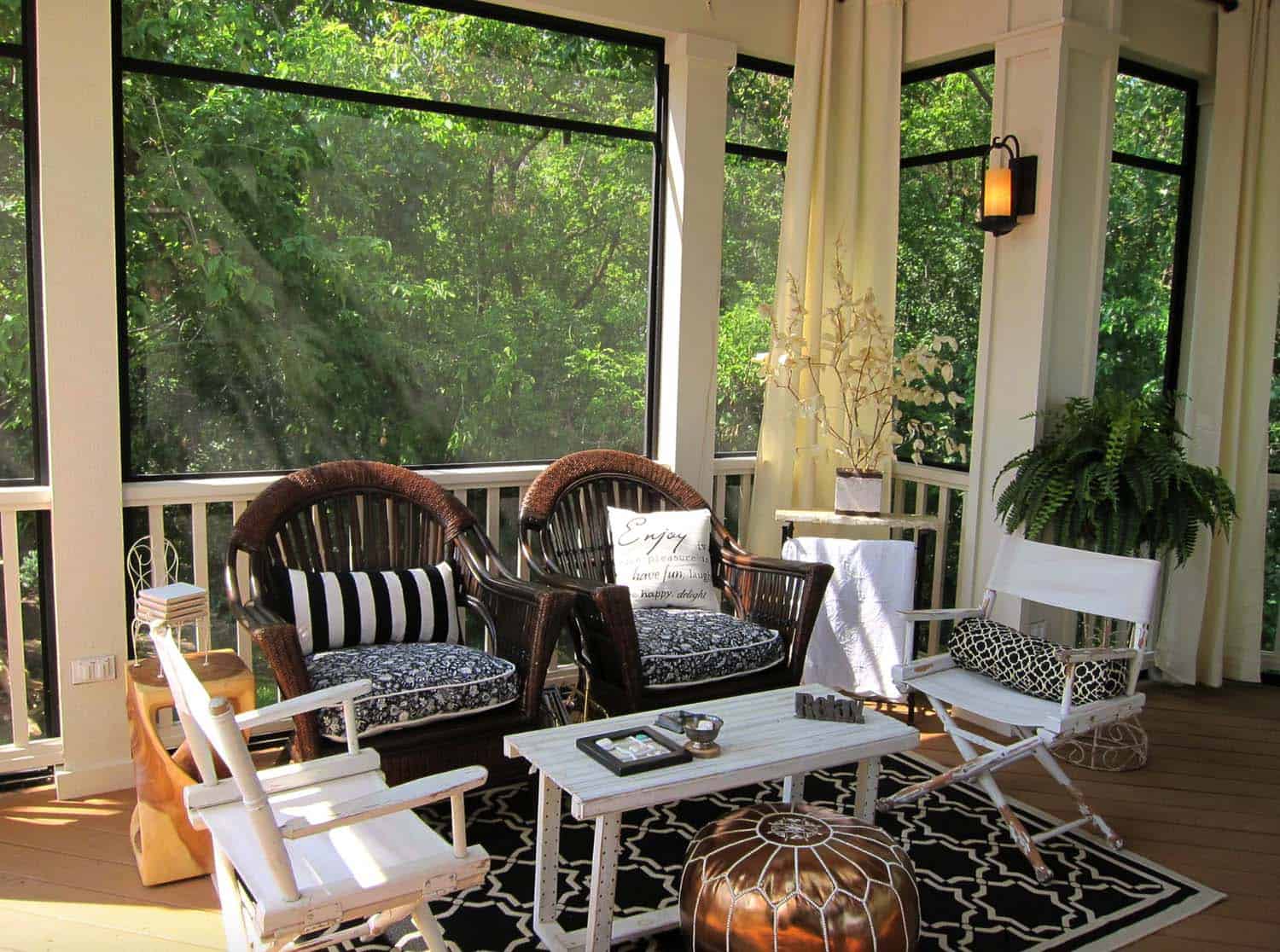
11. There are three distinct zones in this screened porch sanctuary: dining, lounging, and gathering — delineated by area rugs, lighting, and furniture groupings. The rug is from Overstock: Poolside Black/Beige Indoor-Outdoor Rug. Sconces are Onyx Stone Faux Candle 15″ High Espresso Wall Light – Lamps Plus. Rattan chairs are Pier 1. The screens are all custom-built using a roll of 84 in. x 100 ft. Black BetterVue Screen from Home Depot. Overall dimensions: 20′ x 20′. (via Your Favorite Room By Cathy Zaeske)

12. Another image of the screened porch sanctuary shows a full perspective of the space. The custom light fixture above the dining table uses a rootball sculpture from Thailand. The ceiling has a clear boat varnish (2 coats), naturally yellowed to turn wood to a golden color. Posts are Maritime White 963 | Benjamin Moore. The ceiling fan is a 52″ Craftmade Union Oiled Bronze Wet Location Ceiling Fan. The outdoor curtains are Pottery Barn 108″. (via Your Favorite Room By Cathy Zaeske)
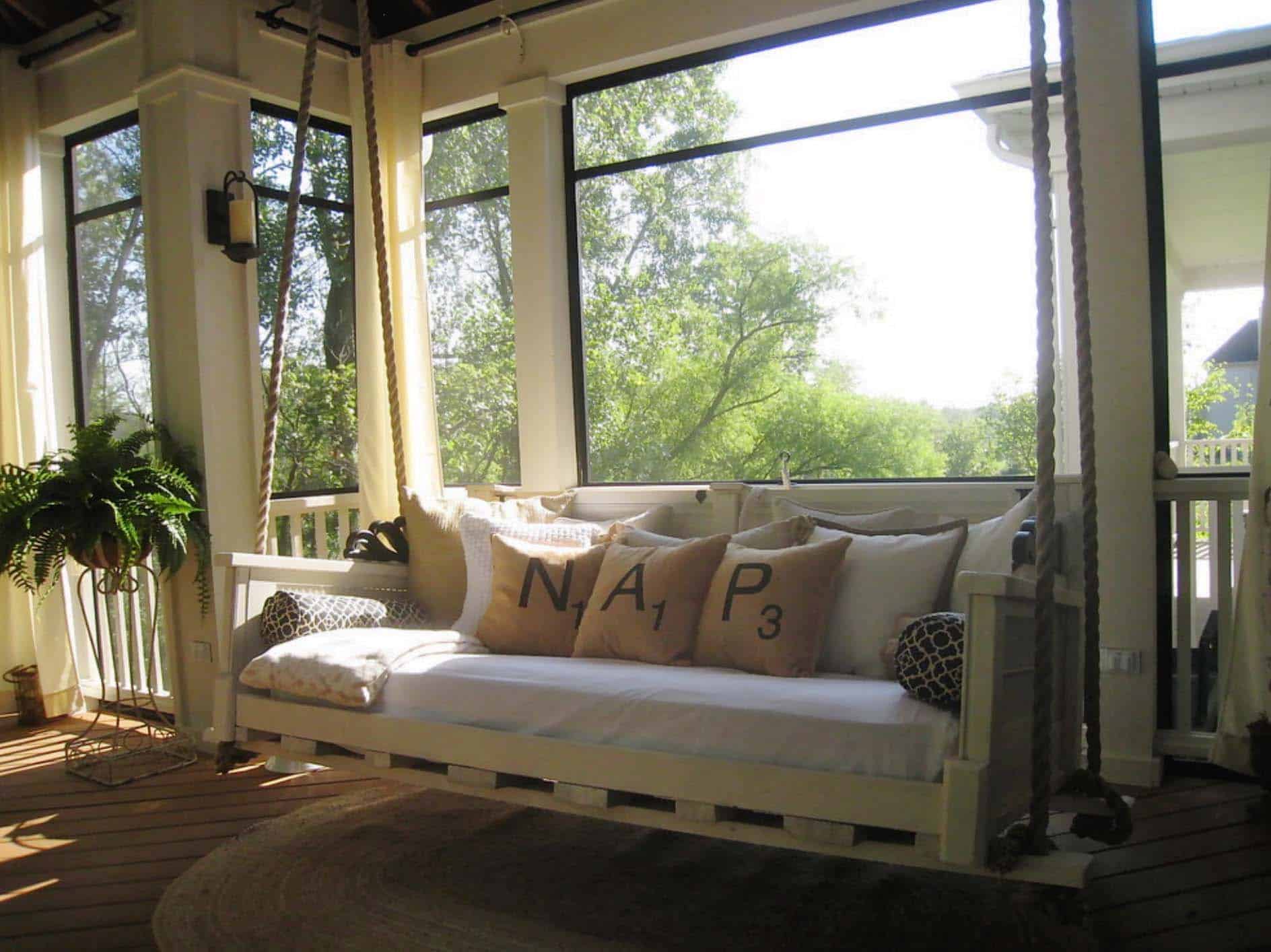
13. This image of the screened porch sanctuary shows the lounging space, a custom handmade porch swing. Materials include room divider shutters, an old door, old trim pieces, etc. A twin mattress was used for the seat cushion. Some paint and throw pillows add to the aesthetics. Scrabble pillows can be found on Etsy. (via Your Favorite Room By Cathy Zaeske)

14. This screened porch features custom wood doors with aluminum-frame screen panels. A local millwork fabricated the doors, while the screens were created on-site by the carpenter for the project. The sectional (Lloyd Flanders) and rocking chairs are from Offenbachers. The stone used on the fireplace is a Carderock veneer. The flooring is 24″x36″ Pennsylvania blue slate. The Velux skylights are Model FS M06, 30″ x 46″. Dimensions: 13 feet by 16 feet. (via Balodemas Architects)
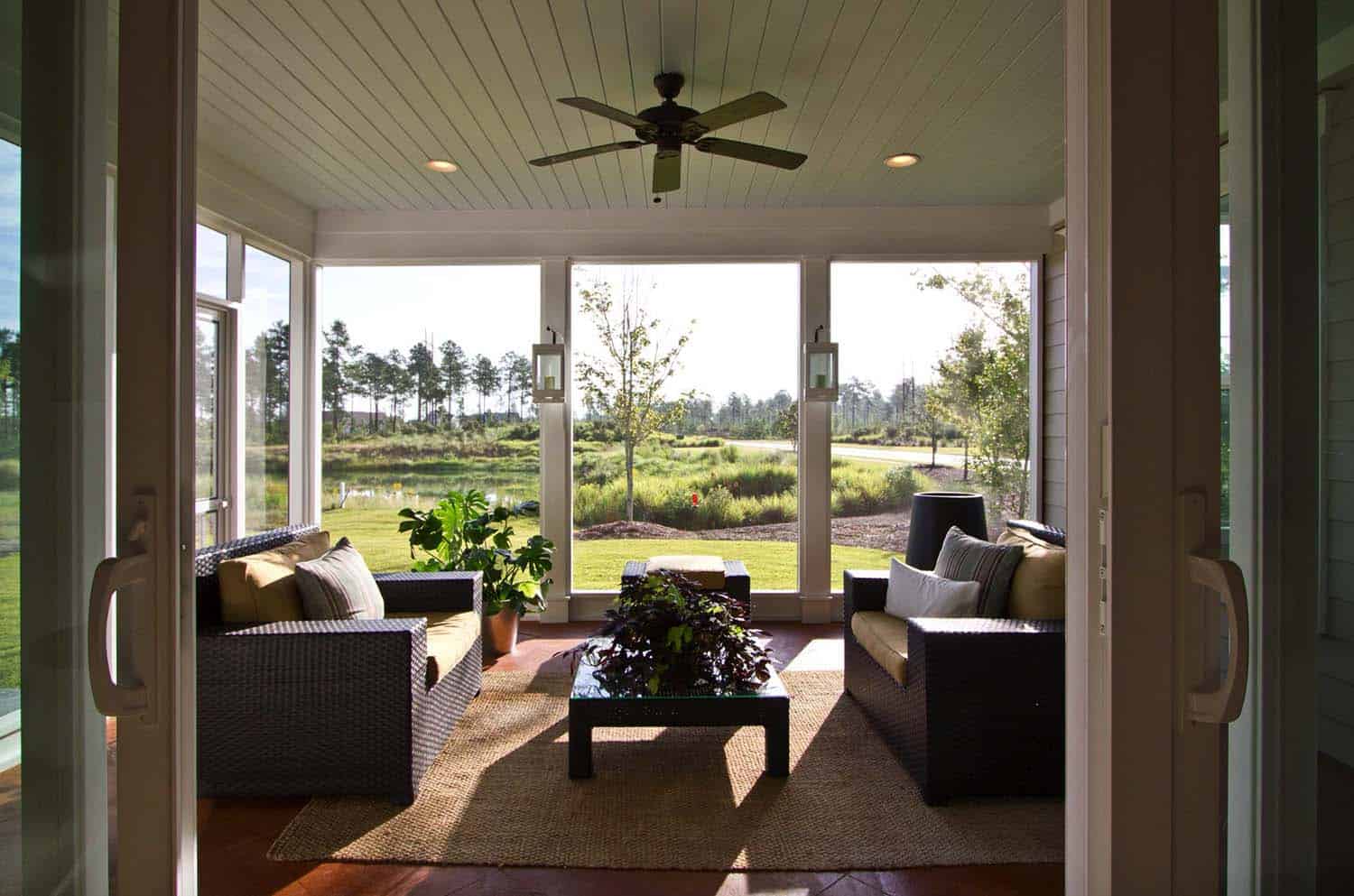
15. This screened porch features comfortable seating with stunning views. Decorative lanterns have been hung from the posts to create ambiance in the evening. (via PBC Design + Build)
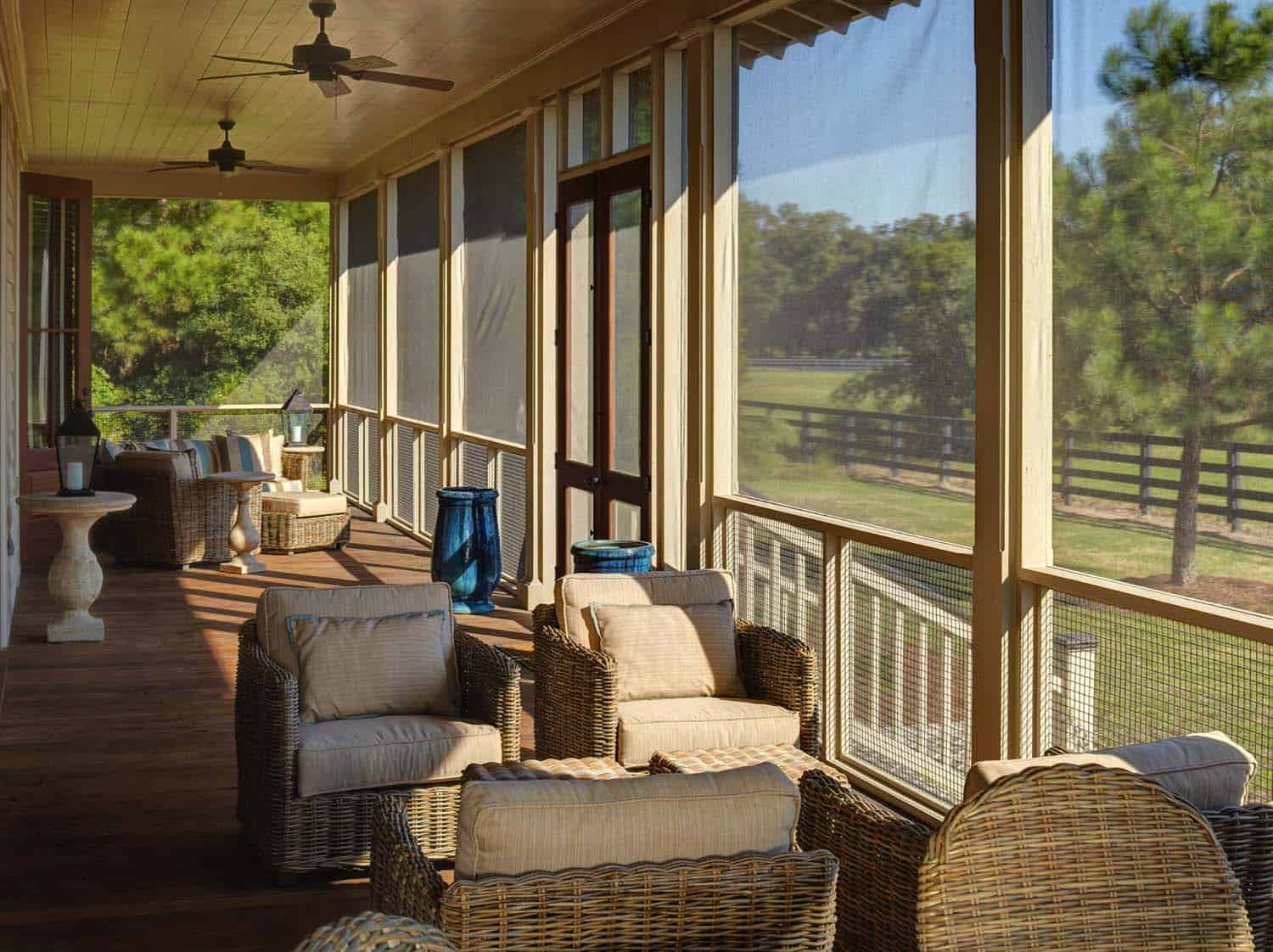
16. This traditional-style porch overlooks the paddocks of Brays Island, South Carolina. The screens are 8′ wide and 6′ tall. The bottom screens are galvanized square chicken wire with a 3/8″ or 1/2″ grid. The French screen doors are a pair of 2668 doors. This porch is 10′ wide x 62′ Long. Ceilings are 10′ tall. (via Allison Ramsey Architects)
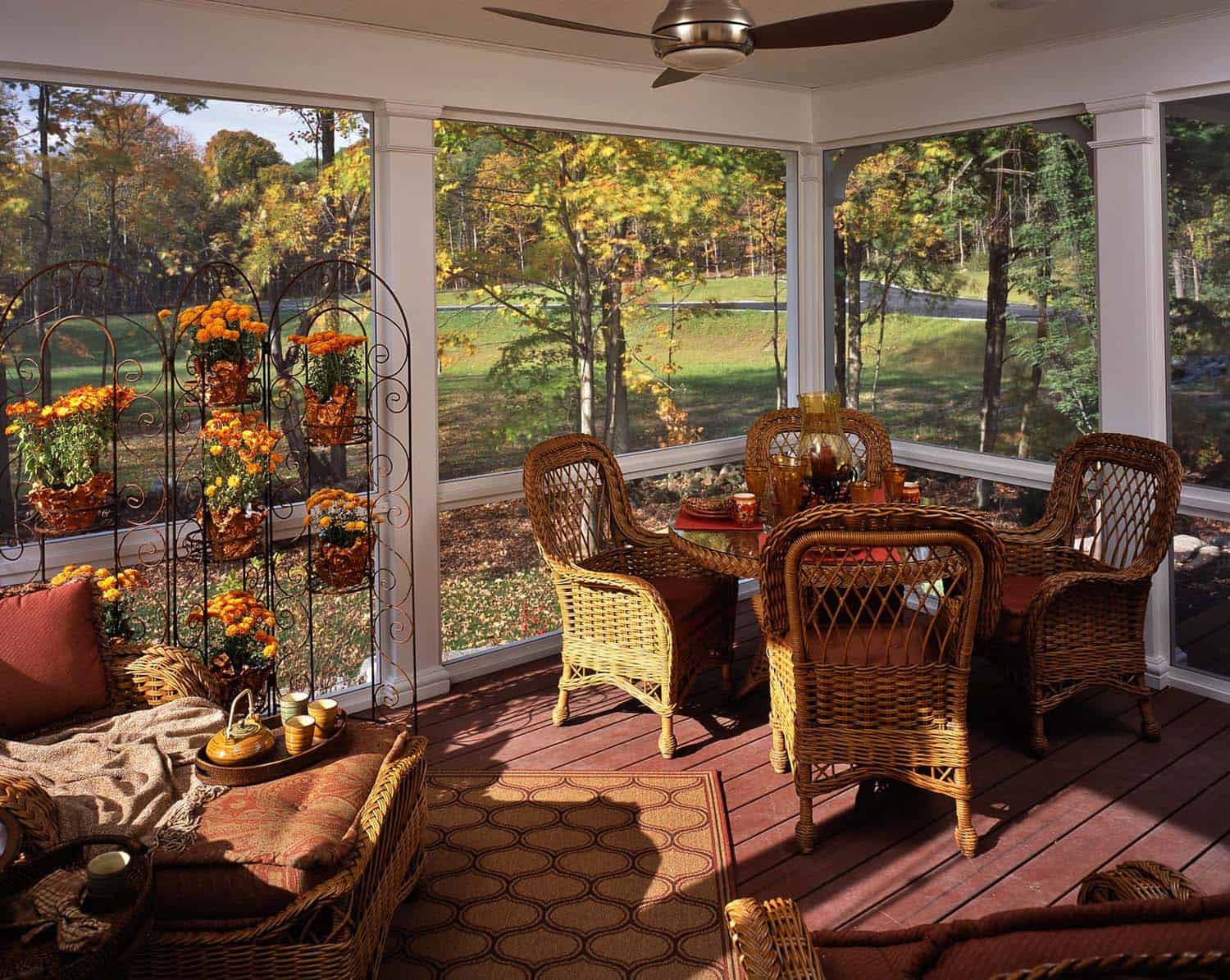
17. This is a screened-in porch that has glass panel inserts to create a sunroom when the weather changes. The overhead fan is a Minka Aire Concept 1. The dining table placed in the corner helps to maximize views for dinner guests. (via Witt Construction)
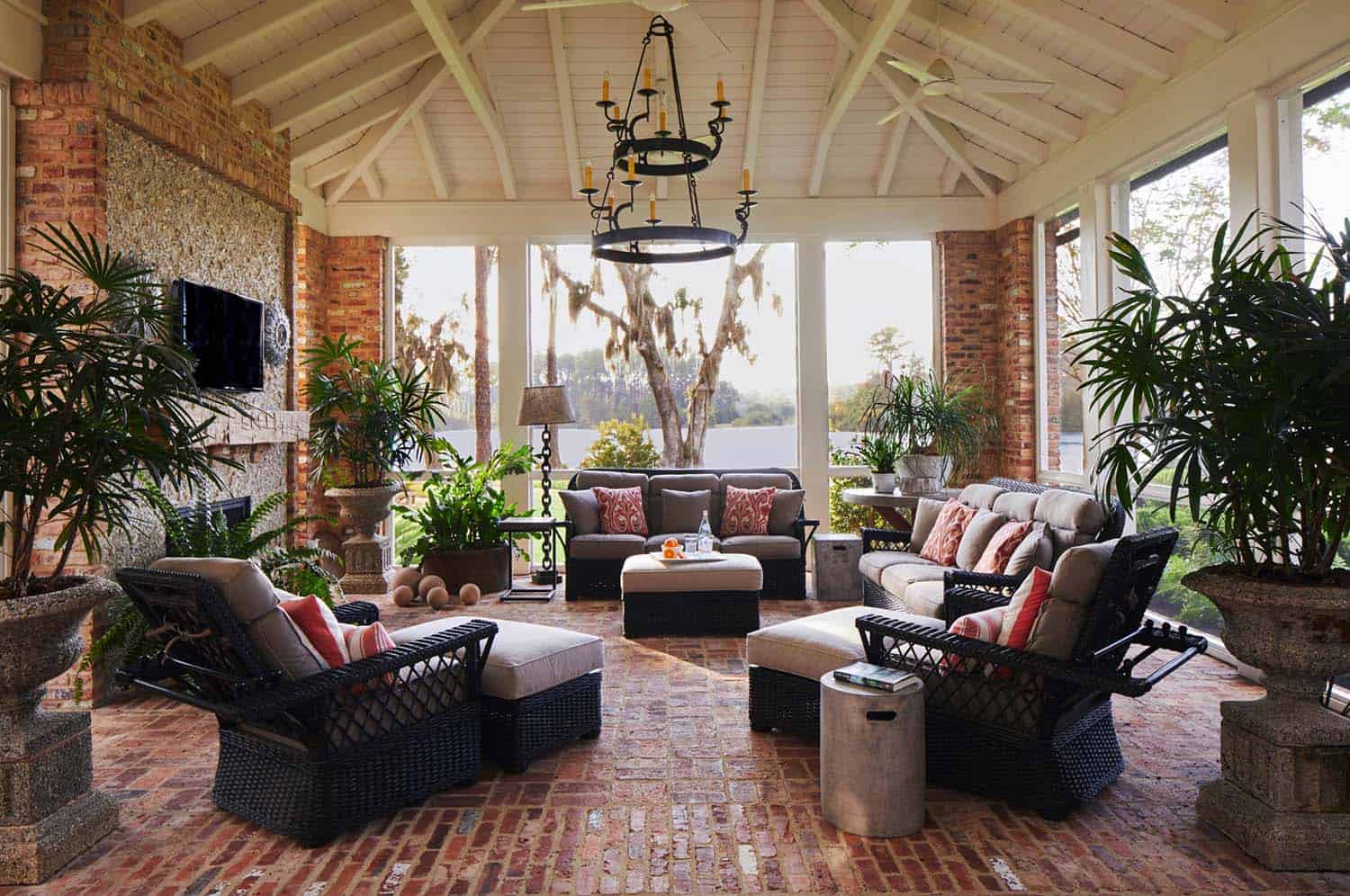
18. This relaxed beach-style porch in Georgia features reclaimed Chicago brick flooring in a running bond pattern. The space offers both water and tree views to create a tranquil setting. (via T.S. Adams Studio, Architects)
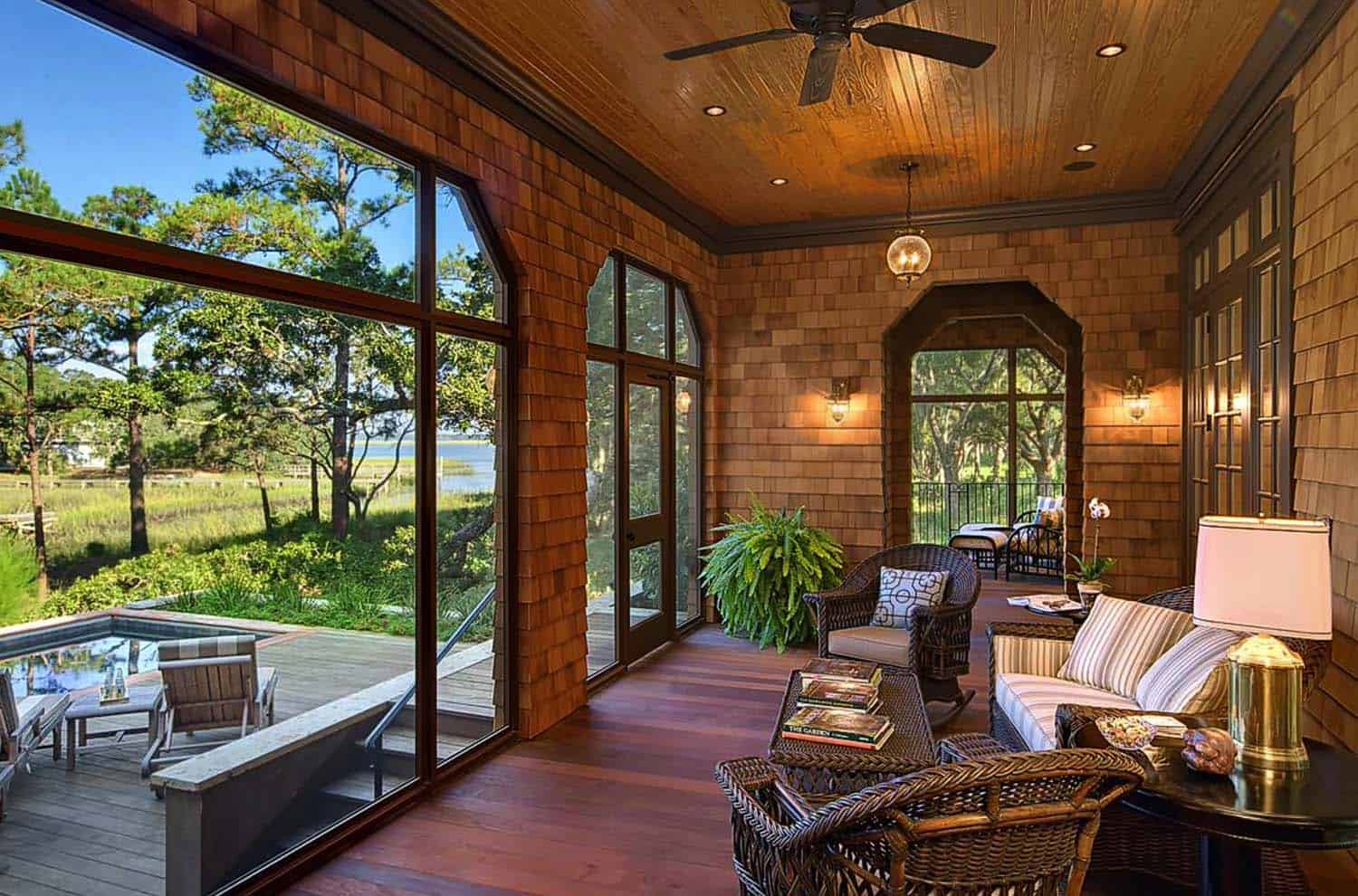
19. A creekside cottage on Kiawah Island, South Carolina features this cozy screened porch. The wicker furniture is a mix of the Bridgeport and the Presidential State lines by Palacek. The Western Red Cedar walls have a semi-transparent Cabot stain, and the trim is Van Buren Brown HC-70 by Benjamin Moore. On the ceiling is Western Red Cedar in 5/4″ x 4″ beadboard, tongue, and groove planks. (via The Anderson Studio of Architecture & Design)
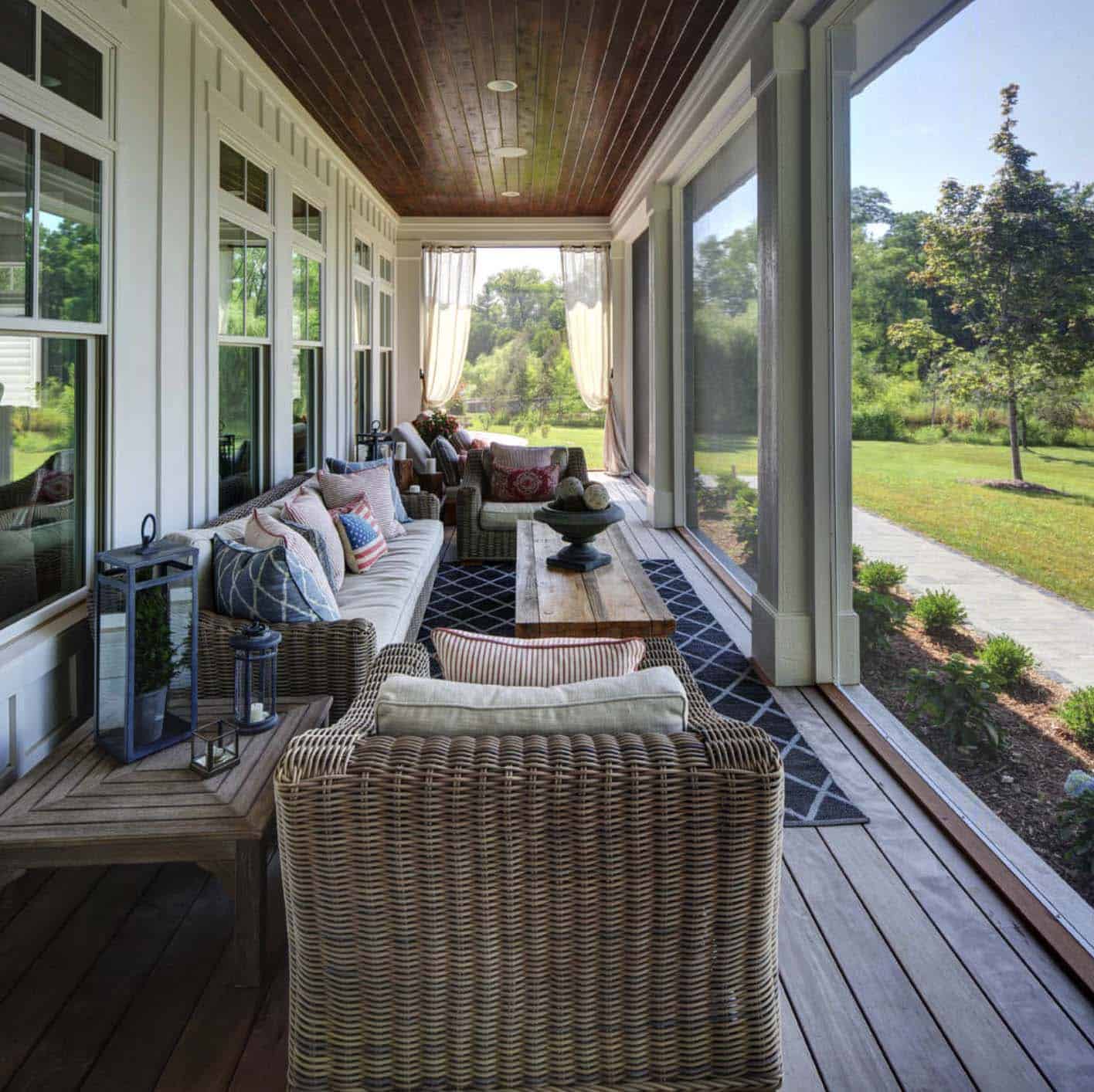
20. This farmhouse-style porch has permanent screens via a screw system into the IPE hardwood. The 98″ sofa and side chairs are from the Provence collection in Grey from Restoration Hardware with Sand Textured Linen Perennials cushions. The rug (all-weather recycled rug – diamond pattern black and grey selection – 8×10), side table, and some of the pillow covers are also from Restoration Hardware. The porch is 9-feet deep. (via Colby Construction)
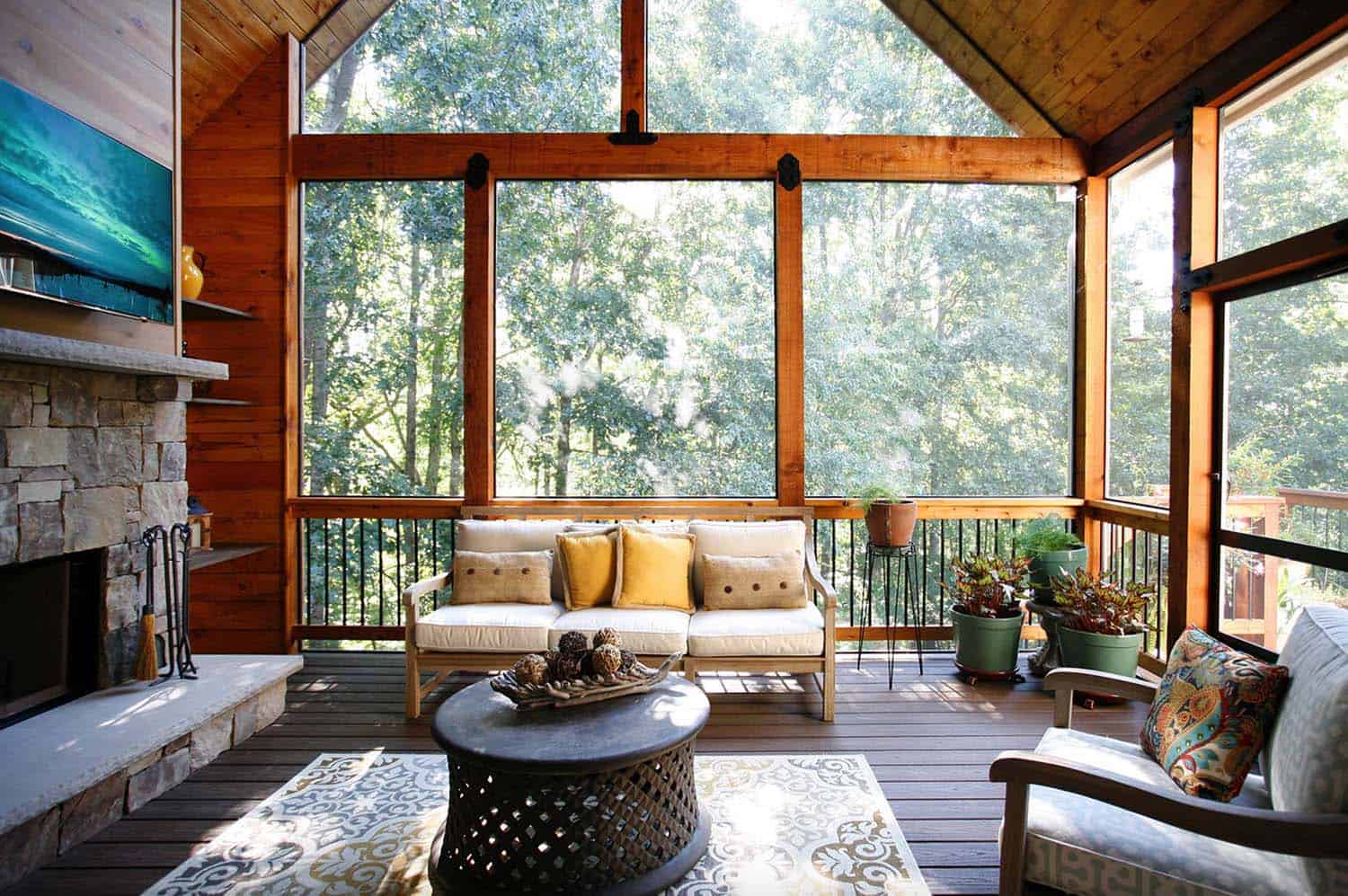
21. This rustic outdoor living space enhances a backyard view into a Georgia forest. The wood posts and beams framing the screens give them a wonderful presence. A stone-clad fireplace offers ambiance and warmth. A beautiful outdoor rug helps to ground the space, while the furnishings add a touch of elegance. (via Atlanta Design & Build)
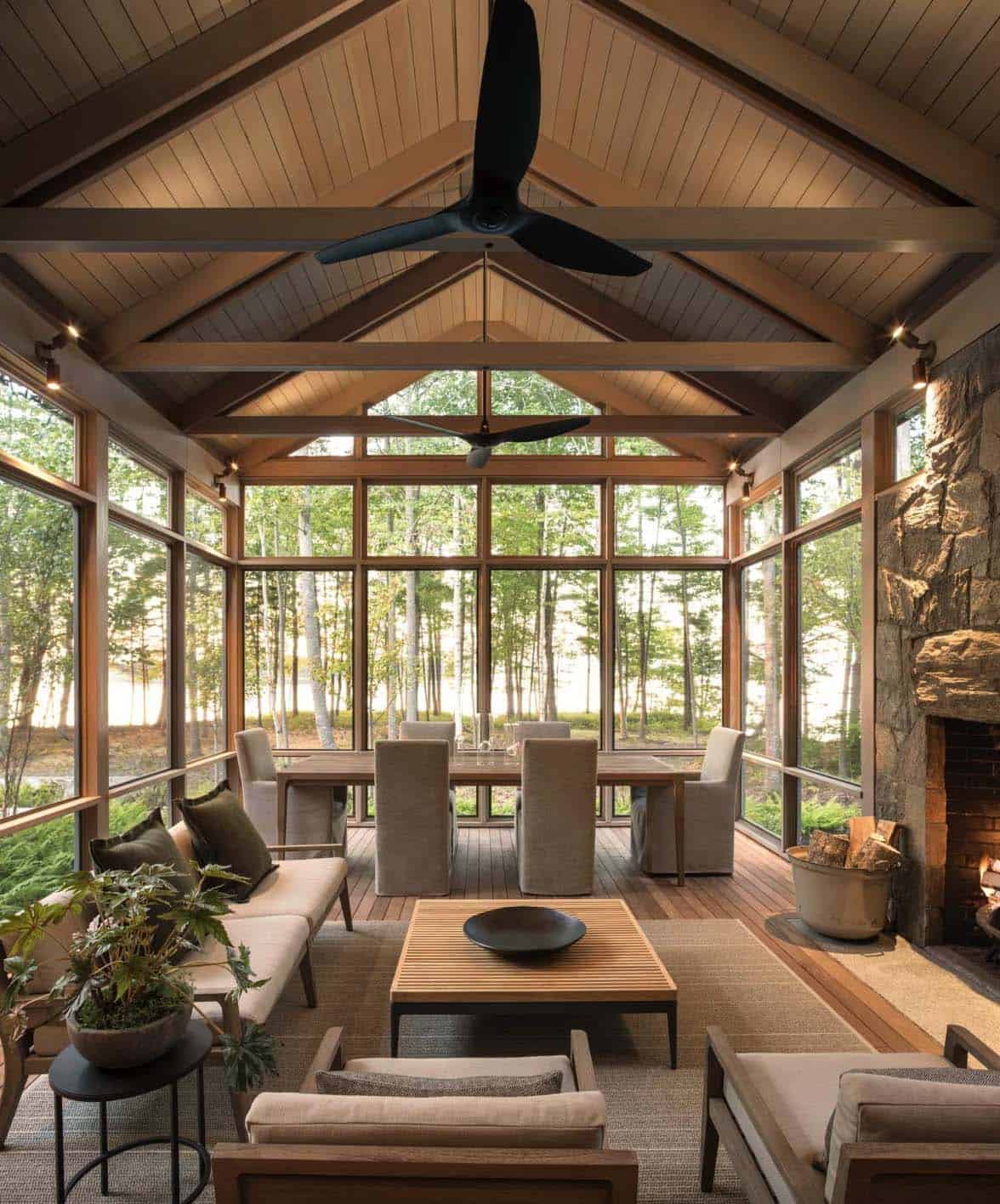
22. This screened-in porch in Maine features a neutral color palette to put the focus on the woody setting. This space is fully maximized with a living and dining area for entertaining guests. The outdoor furniture was sourced from Restoration Hardware. The porch size is 15’6″ wide x 19′ long. (via Found Design Studio)
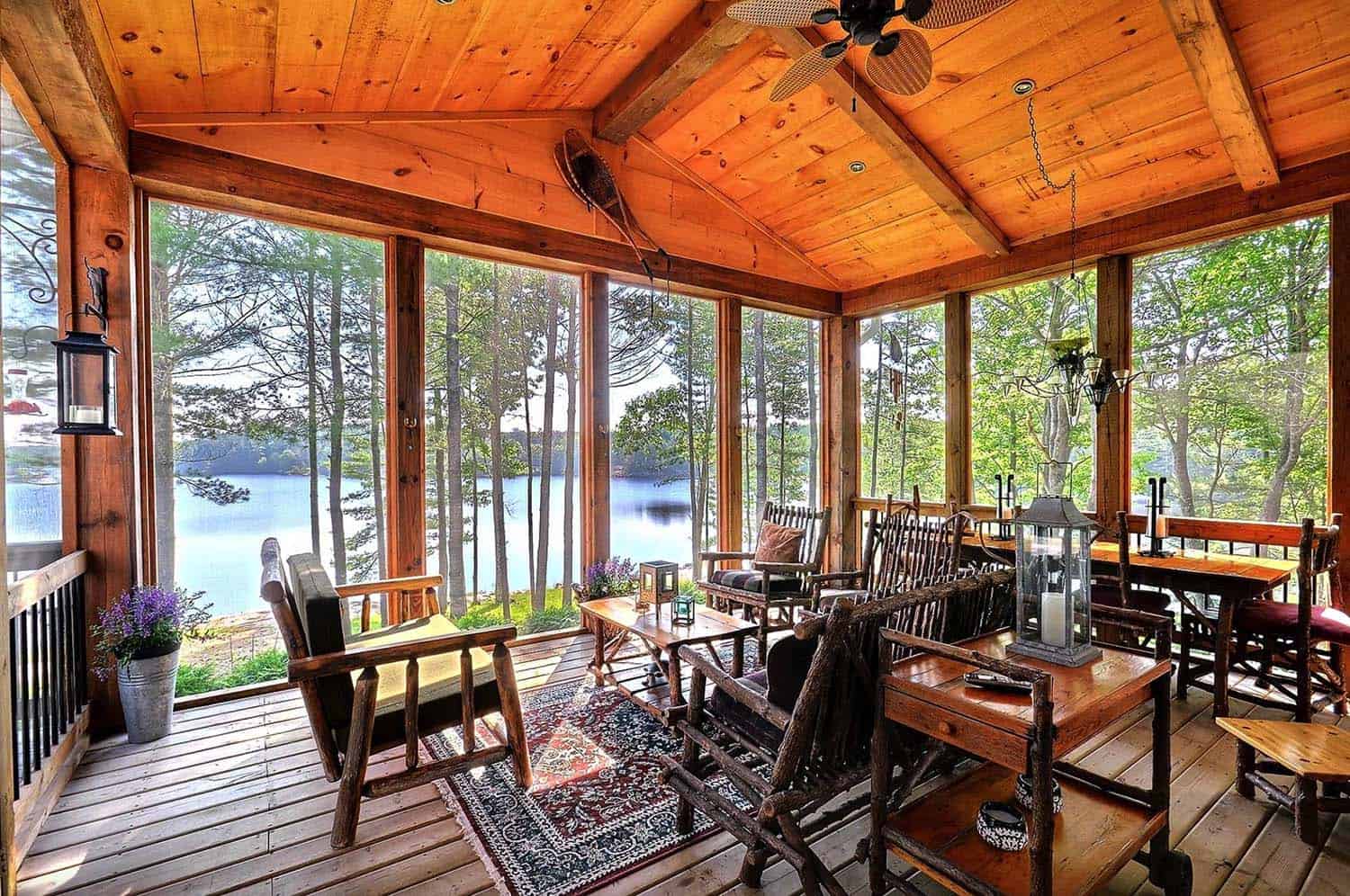
23. This beautiful Muskoka cottage on Bass Lake features a rustic screened porch with forest and lake views. The size of this space is 14’x18′. (via Mark and Carol Rodgers)
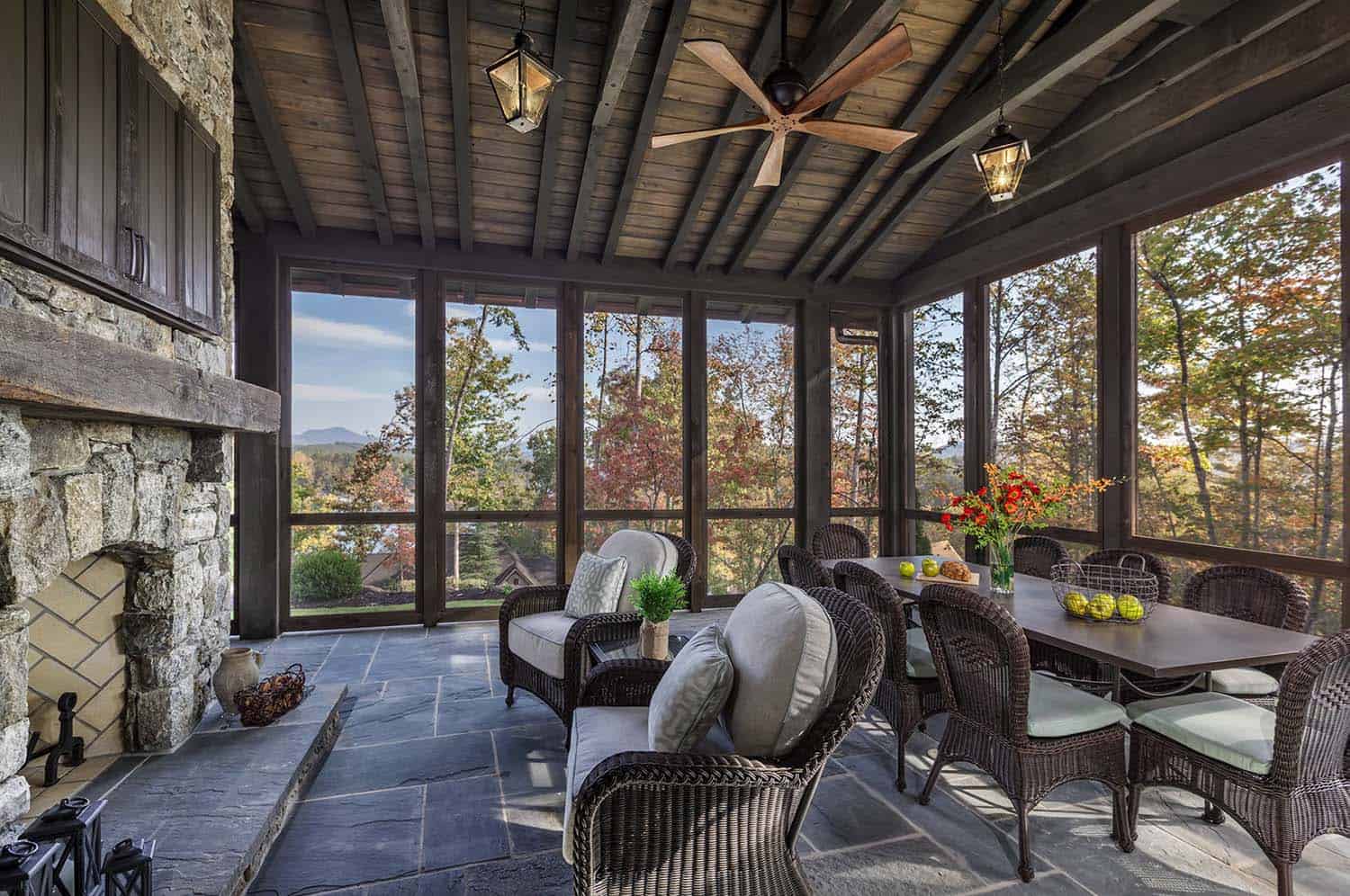
24. Perched on a knoll atop a lakeside peninsula, this rustic porch features a stone-clad (Doggett Mountain) fireplace for warmth. Above the fireplace is a mantle composed of reclaimed heart pine beam and wood doors concealing a television. The light fixtures are the Original French Quarter light from Bevolo. The floor is a grey Crab Orchard flagstone. The overhead fan is the Irene 5-Blade Fan in Textured Bronze by Matthews Fan Company. On the ceiling is cypress wood with semi-transparent Spanish Moss stain. See full home tour here: Gorgeous home with English manor-inspired details on Lake Keowee. (via Wright Design)
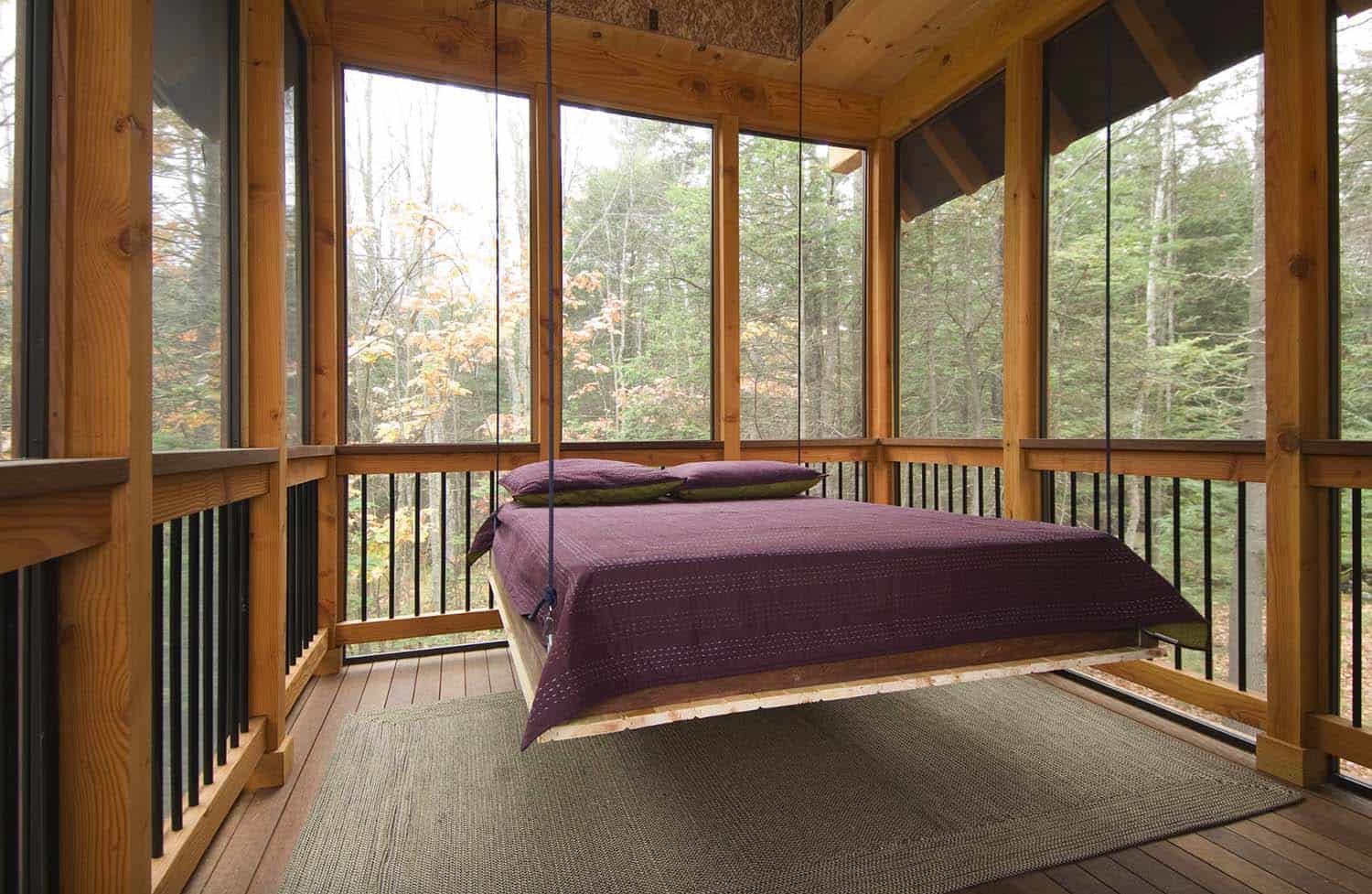
25. This timber frame home on Lake Sunapee, New Hampshire has a rustic look with rough-cut beams and tongue and groove ceilings and hardwood flooring. The screened porch is surrounded by woods, an idyllic setting for this hanging bed that gets fresh breezes. A sailing winch is used to raise and lower this bed from within the porch ceiling when not in use. (via Old Hampshire Designs)
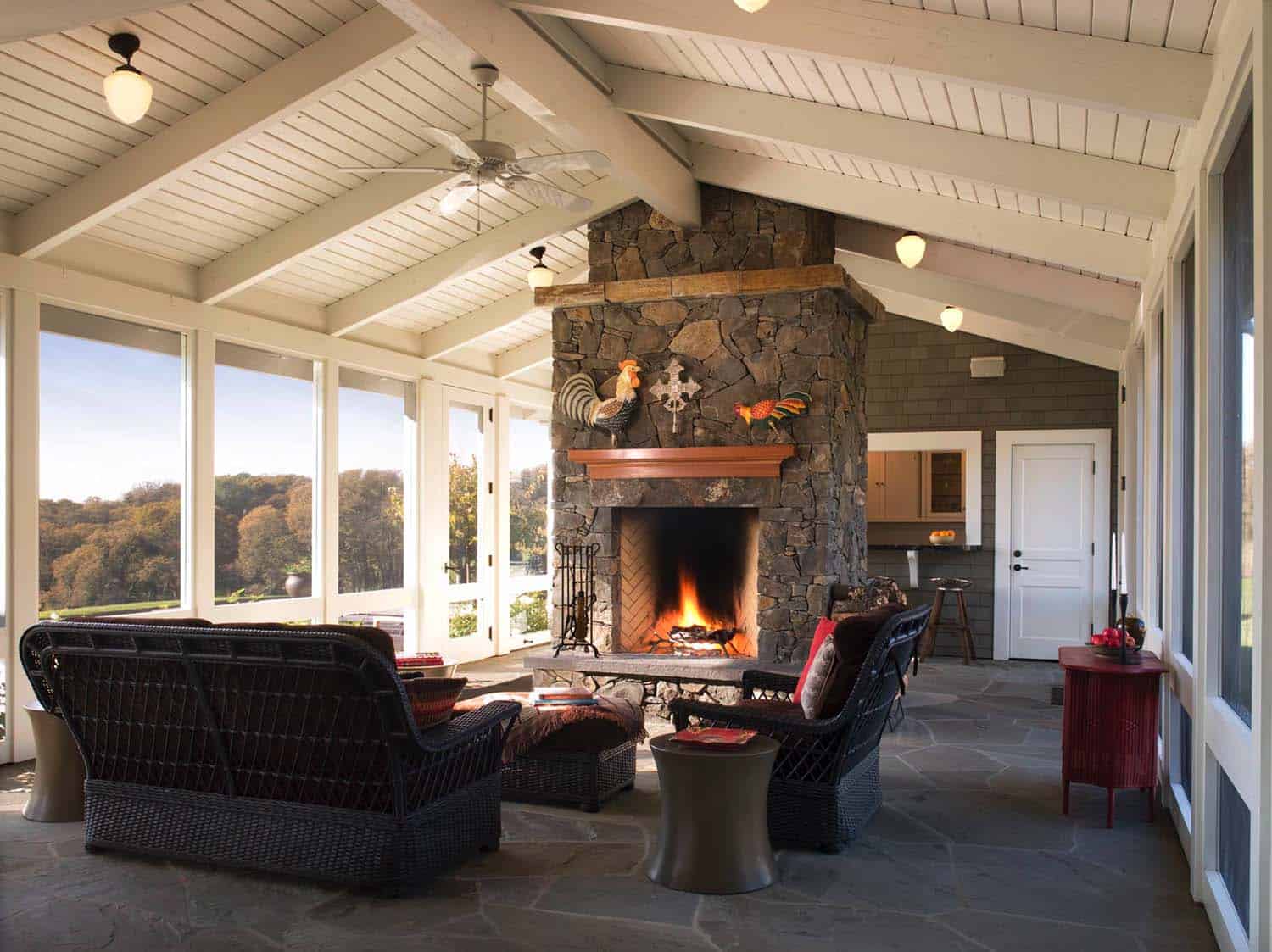
26. A farmhouse style screened porch in Northern California offers a fireplace for the cooler days and ceiling fans for the warmer weather. The wood-burning fireplace is from Rumford. The flooring is slate. (via Gast Architects)
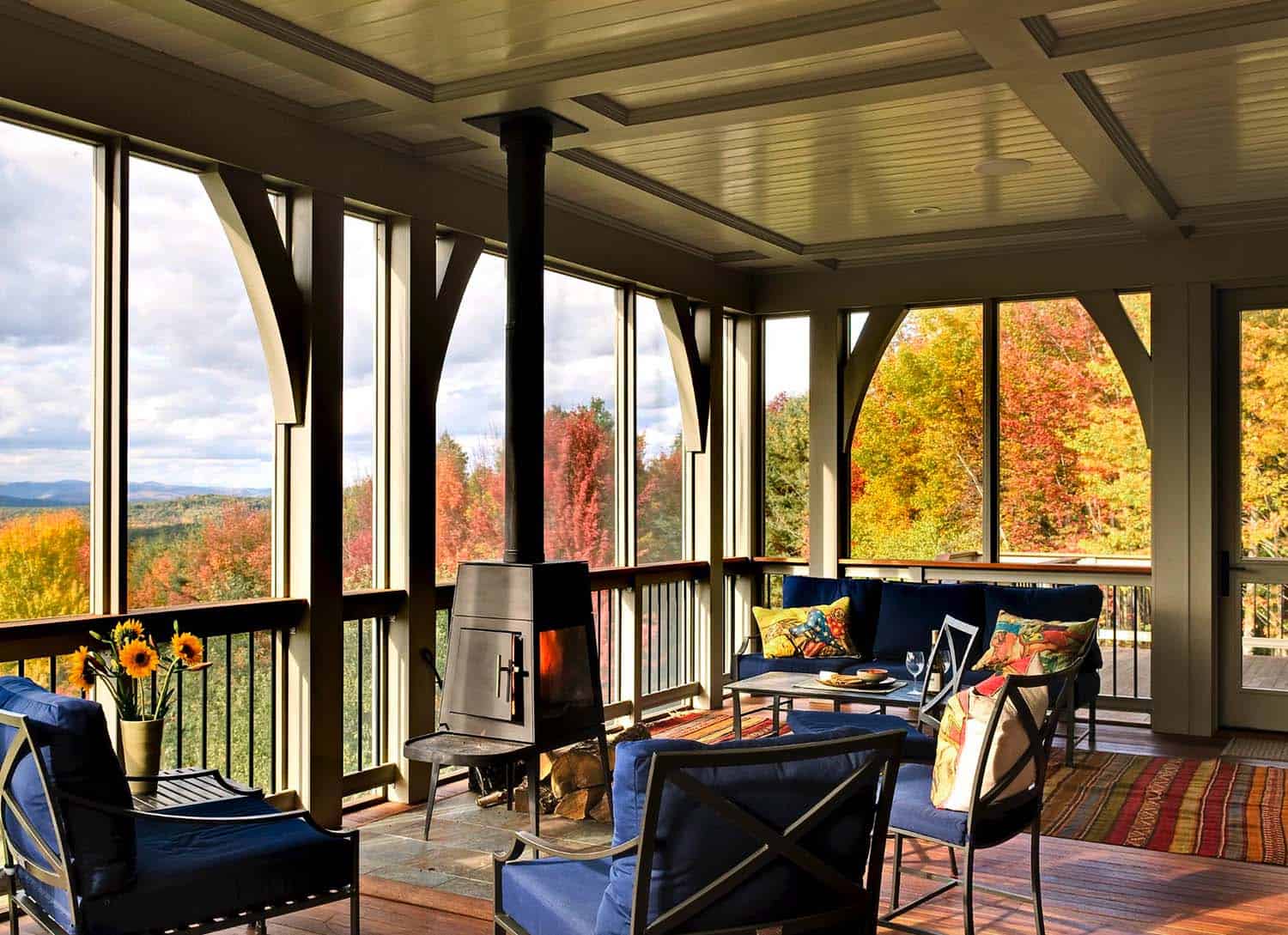
27. A hillside porch in New Hampshire features breathtaking, forested views. The Shaker wood stove is from Wittus. The woodwork paint is a custom blend of #1493 Morning Dew and # 1494 Vale Mist from Benjamin Moore paints. Furnishings are from Restoration hardware – Carmel Painted Metal Collection, bronze finish. The braces on the posts are 4 1/2″ thick and 36 inches tall. (via Smith & Vansant Architects)

28. The teak furnishings are the Ventura Collection from Gloster and they recline. The starfish accent pillow is a needlepoint from LLBean. The braided rug is from Frontgate and it is an indoor-outdoor rug. The windows are full glass as well as screens from the top to the molding, just above the flooring. There is also a smaller screen and window for the bottom portion. The flooring is Fir painted in a gray urethane-based deck paint. (via Changing Spaces)
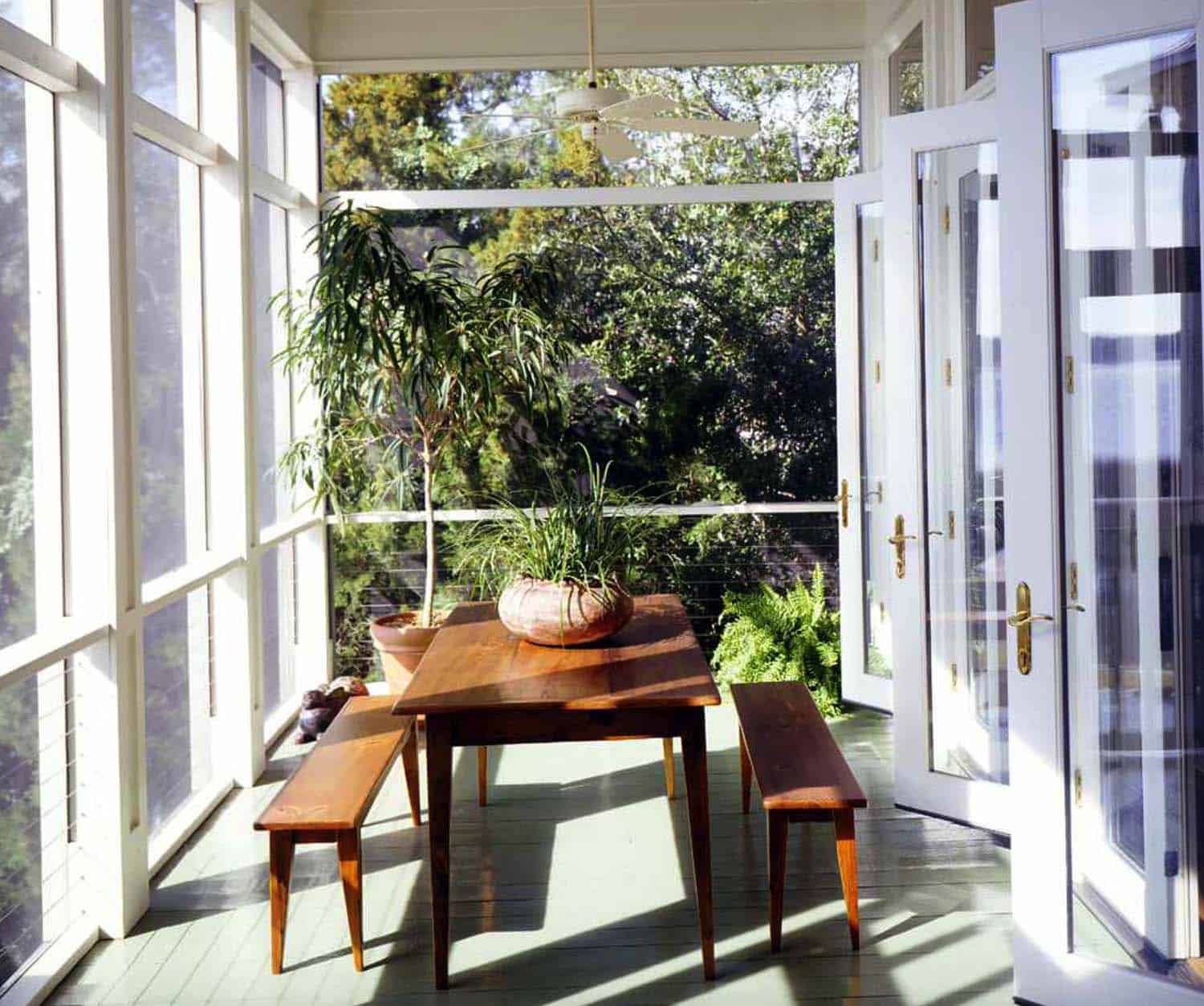
29. A screened porch just off the kitchen features a comfortable and casual dining area. The table is from Oyster cay in Beaufort SC. The cable rail system was mounted inside of the screen – Fenney Cable. The screens have been stapled on and the edges are covered with wood. The only drawback for this method is replacing them if they get damaged. The porch is about 10′ x 15′. (via Frederick + Frederick Architects)
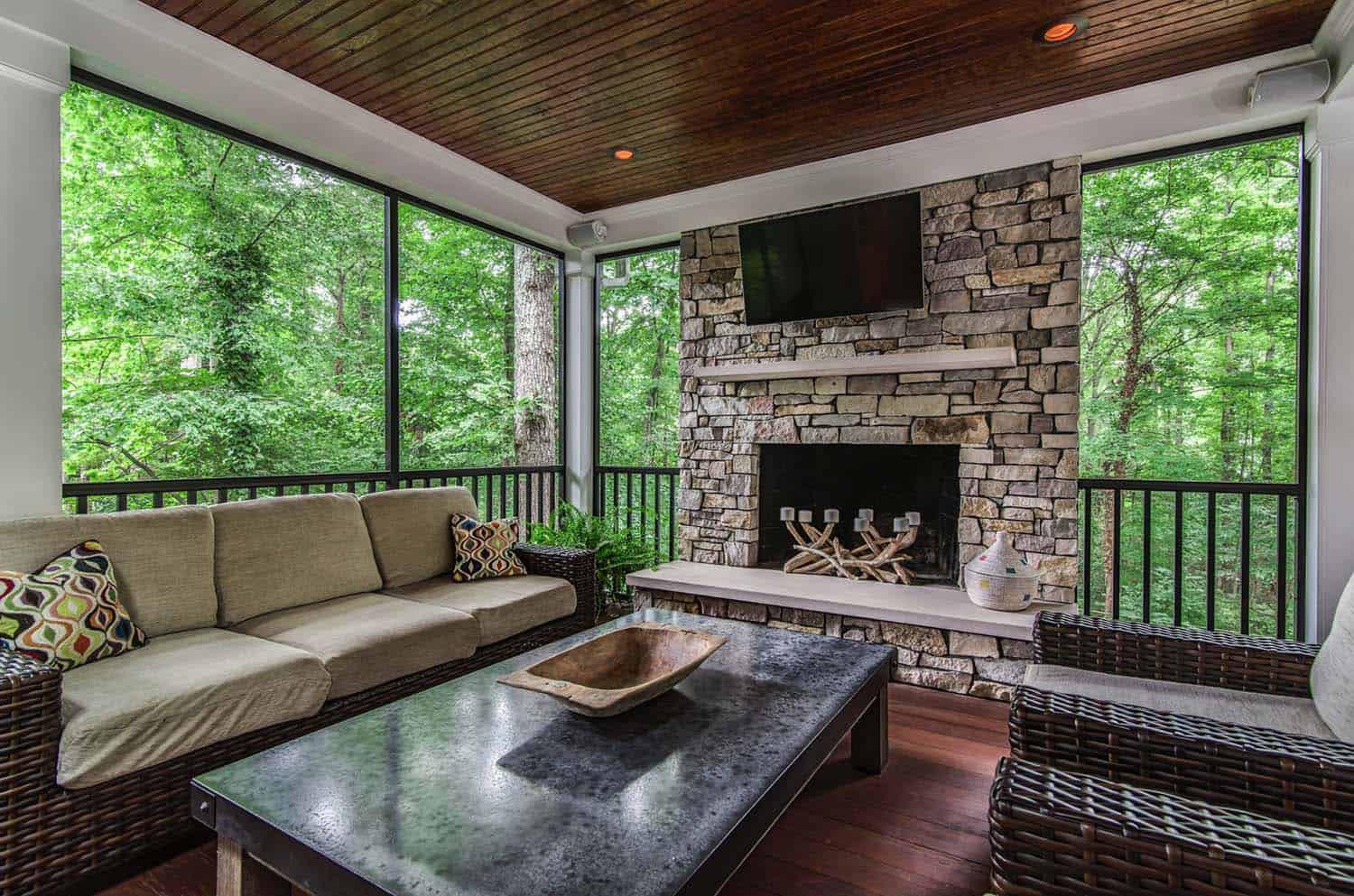
30. A screen porch addition in Charlotte, South Carolina is surrounded by woods. An aluminum screen system is mostly maintenance-free. The ceiling is 1×4 tongue and groove southern yellow pine with a Cabot’s “Bark” stain. A stone fireplace adds warmth to this cozy space. The covered/screened portion of the porch is 20’x20′ with an adjacent 20’x20′ deck. (via Houghland Architecture)
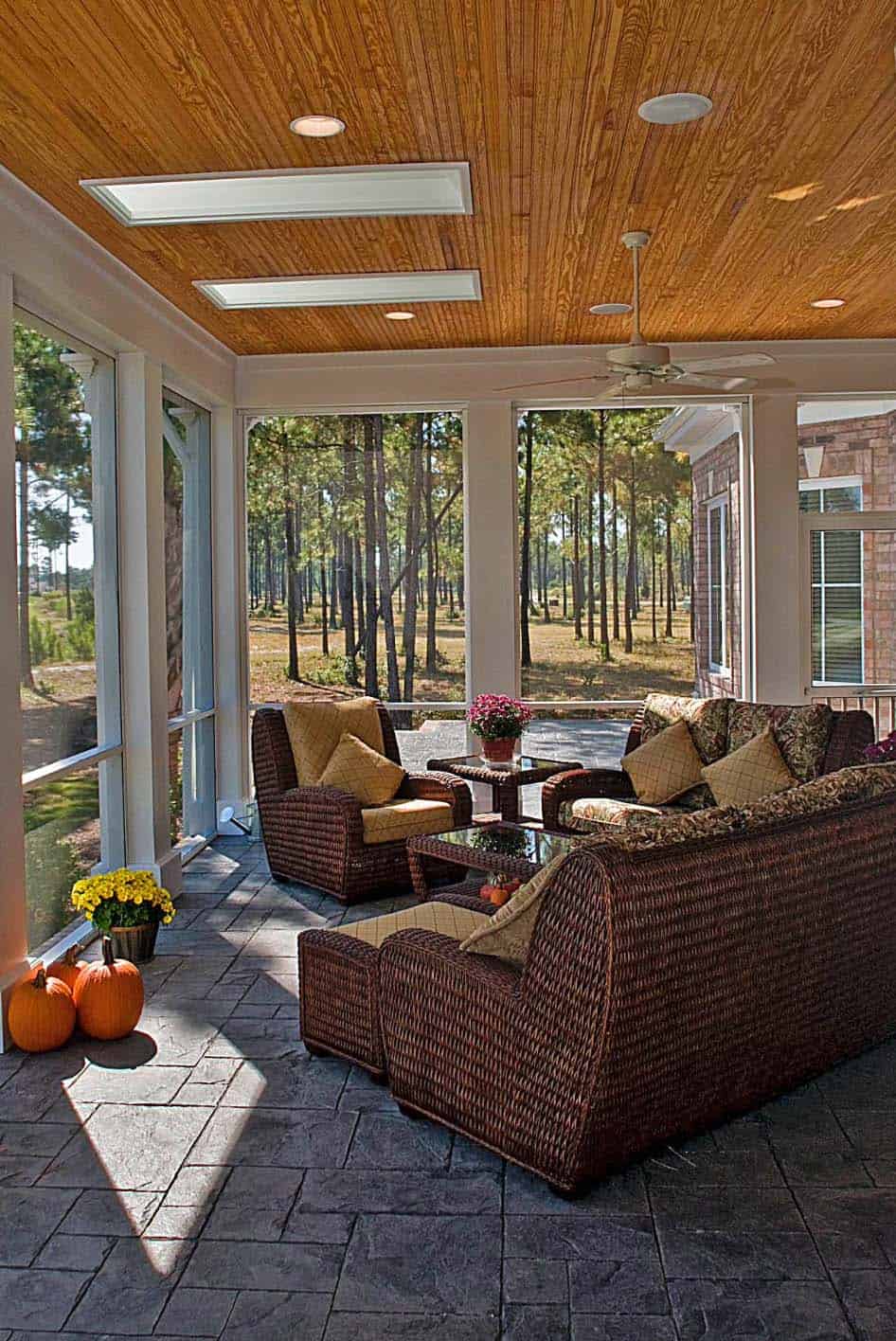
31. This is a screened porch features a simple screening material installed with the Screen Tight system between the columns. The furniture is from Wicker and More in Shallotte, NC. The ceiling fan is the Minka Aire Sundowner 52″ ceiling fan. The floor is Grand Asher Slate stamped concrete. The trim color is Sherwin Williams Pure White. (via Blue Sky Building Company)
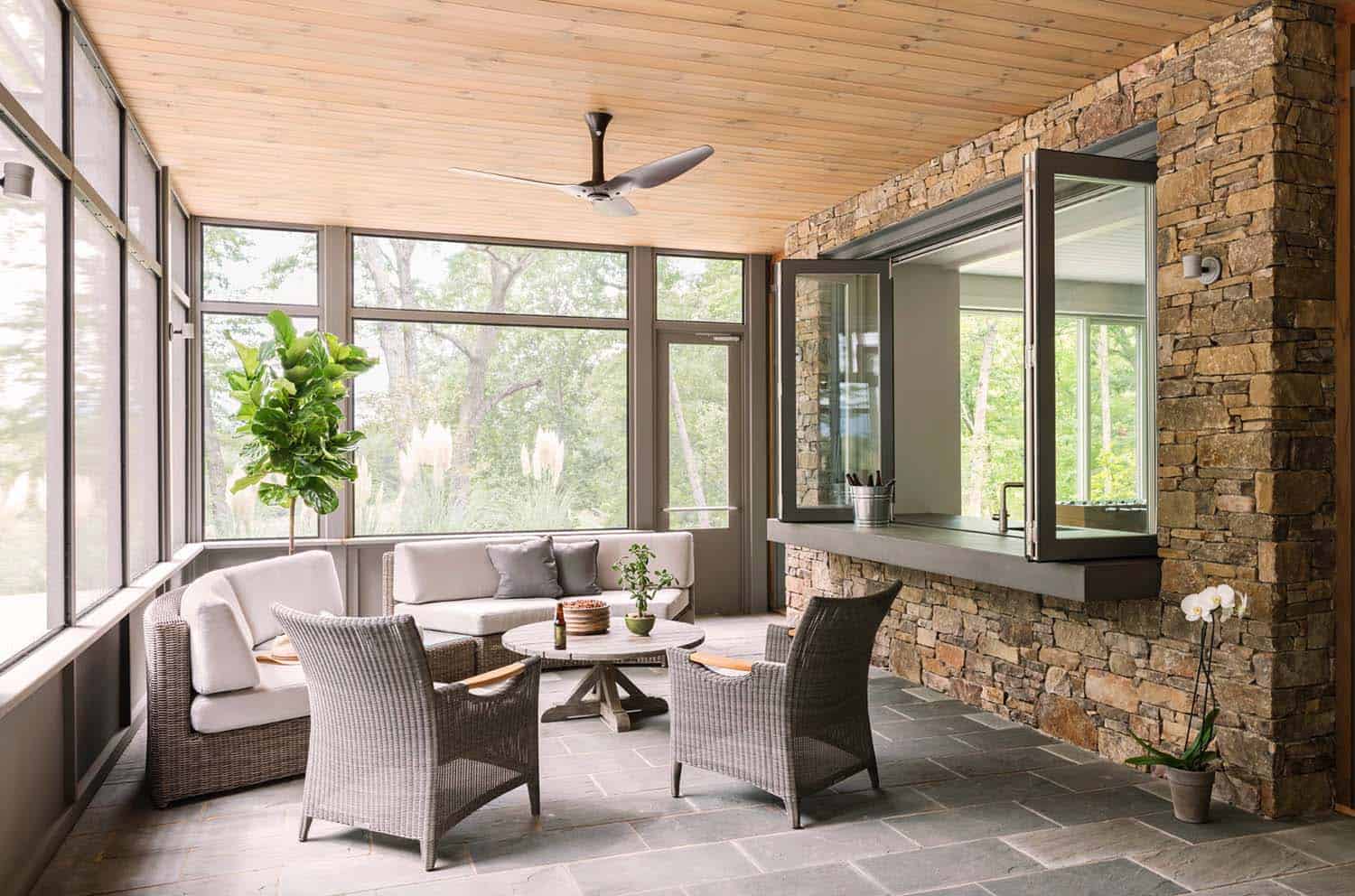
32. In this screened-in porch, windows open as a “pass-through” from the kitchen connecting the spaces, ideal for entertaining. The screened walls are wooden frames that were custom designed and built for the space. The paint color is Sherwin Wiliams 7019 Gauntlet Gray. The room is about 16′ x 34′. (via Samsel Architects)
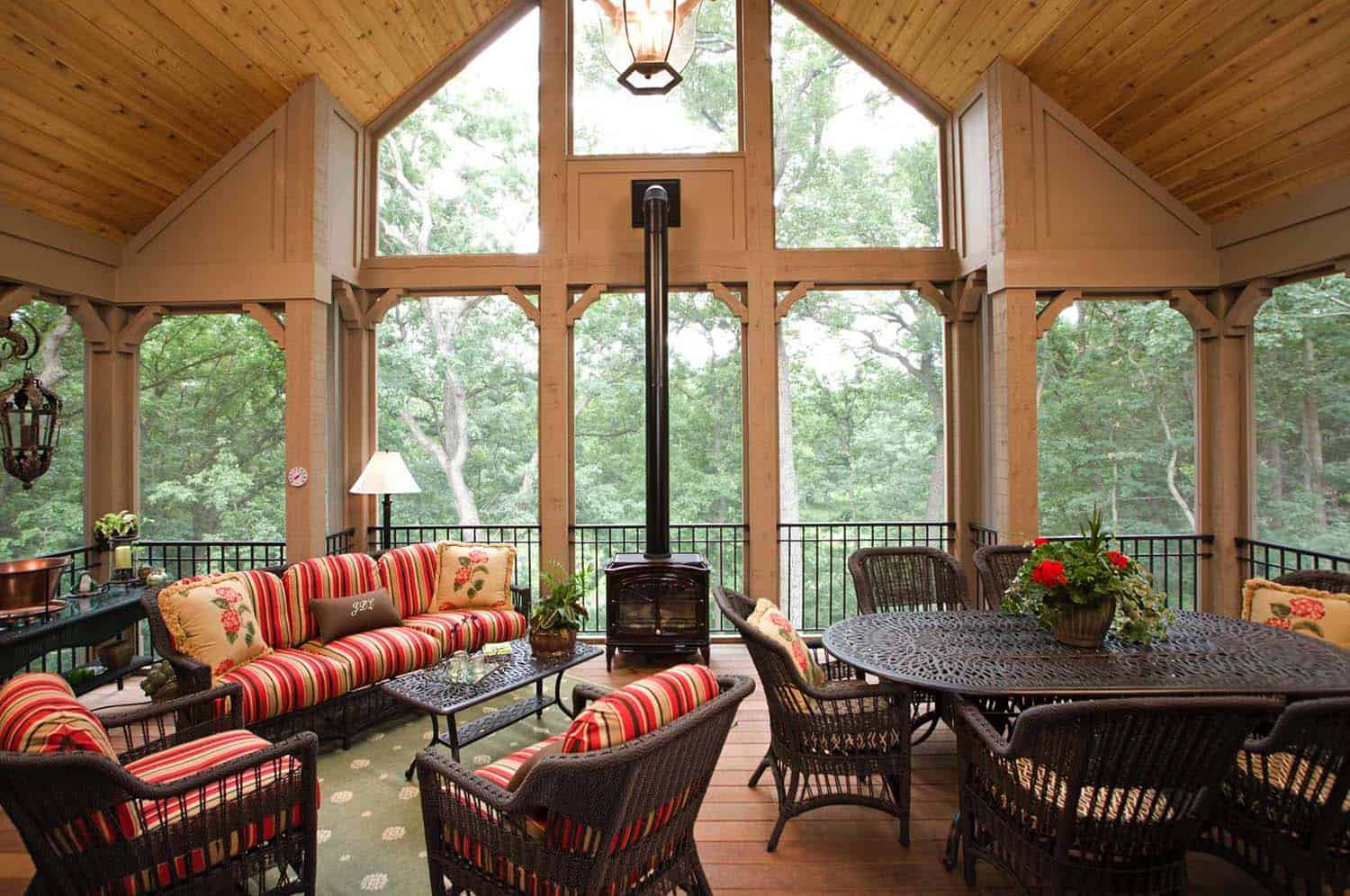
33. This beautiful screened-in porch in Minnesota features comfortable furniture groupings, soaring ceilings are forested views. The wood decking material is IPE, which is naturally resistant to rot and decay. The paint color is from Sherwin Williams. The gas fireplace was purchased through Fireside Hearth & Home. The overall dimensions are 22×16. (via Michels Homes)
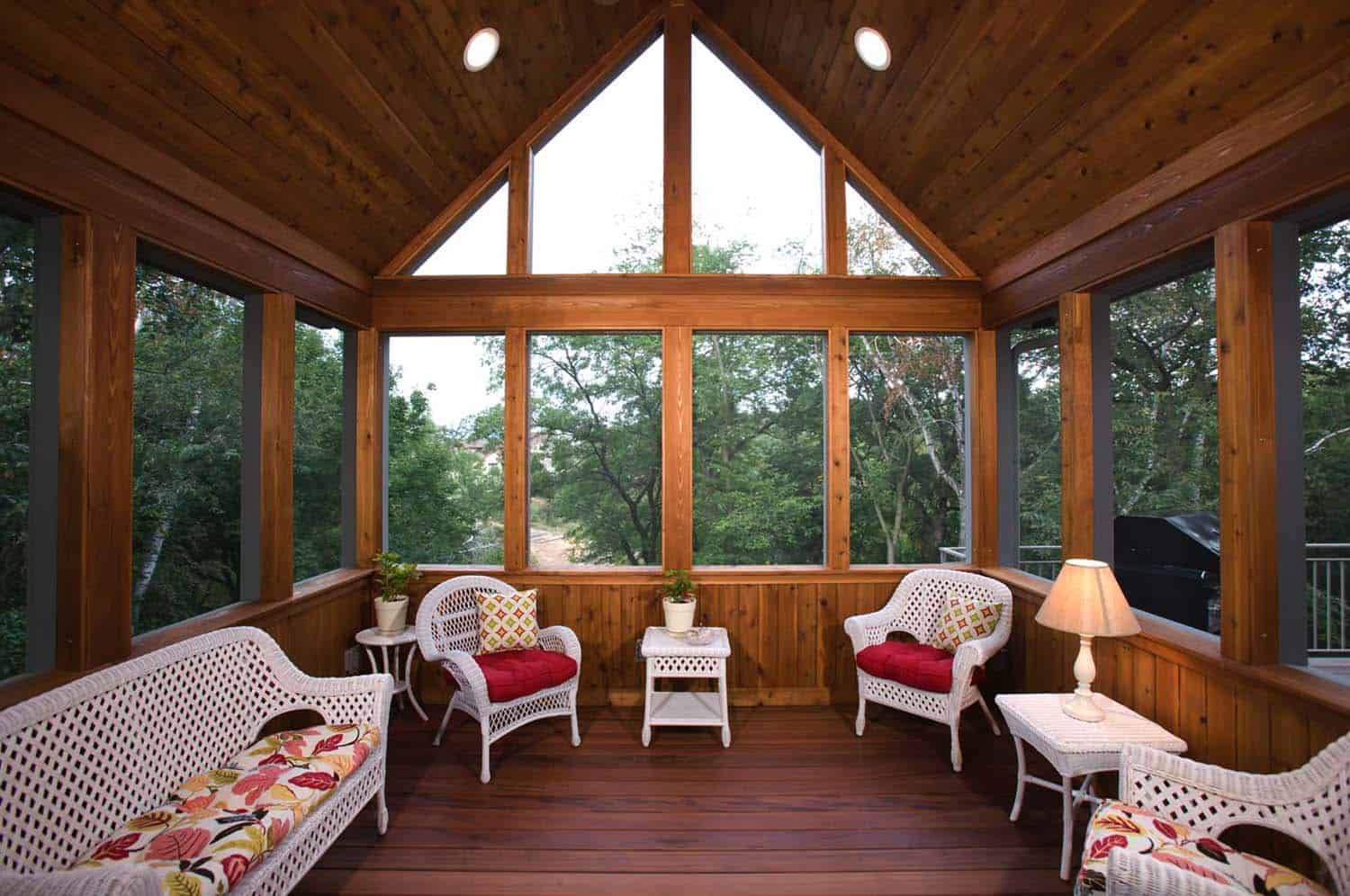
34. This three-season screen porch in Eagan, Minnesota offers a beautiful setting and the A-frame nicely compliments. The hardwood decking is Ipe, which is a Brazilian hardwood. This is the natural color and in an outdoor application, it will grey over time. The material is typically used for exterior decking, as it holds up great to water. The screen openings are 3’x5′. The walls and ceilings are Pine. (via John Kraemer & Sons)
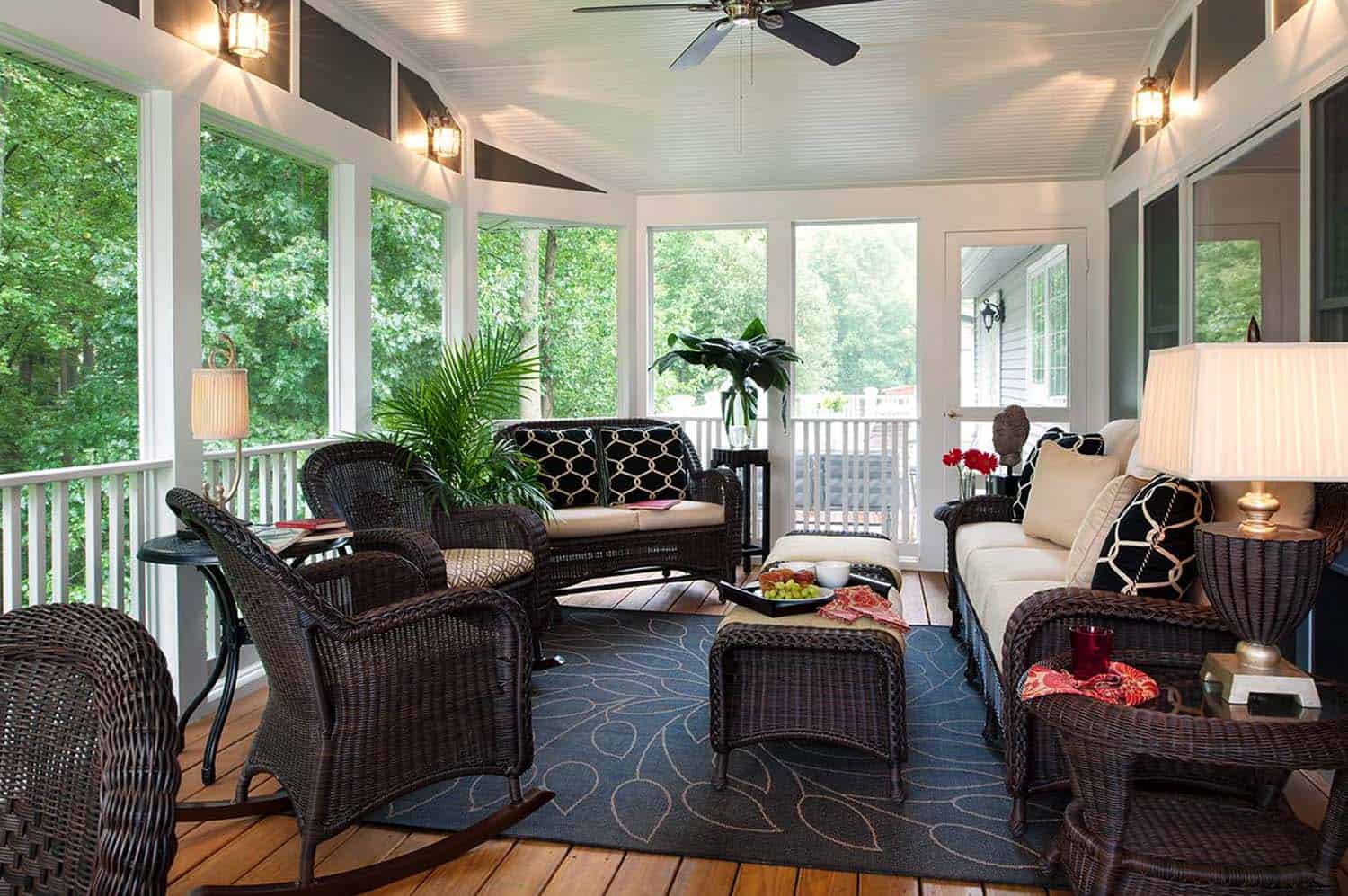
35. This screened porch offers a color scheme of many soft tone on tone shades of grays, blacks, and creme with red accents. The screens of this enclosed porch are separate panel sections. The paint on the walls is Cloudy Sky 2122-30 from Benjamin Moore. The size of this space is 16′ x 18′. Decking is cedar with a medium stain in golden bronze. This wood needs to be coated yearly with a sealer to maintain its beauty. (via Shelley Rodner Design)

36. This beautiful farmhouse screened-in porch is located in Asheville, North Carolina. Surrounded by forest, this cozy space offers comfortable furnishings grouped around a wood-burning fireplace. The floor-to-ceiling vertical wood paneling of the fireplace surround draws the eye upwards, emphasizing the vaulted ceiling. (via Longview Builders)
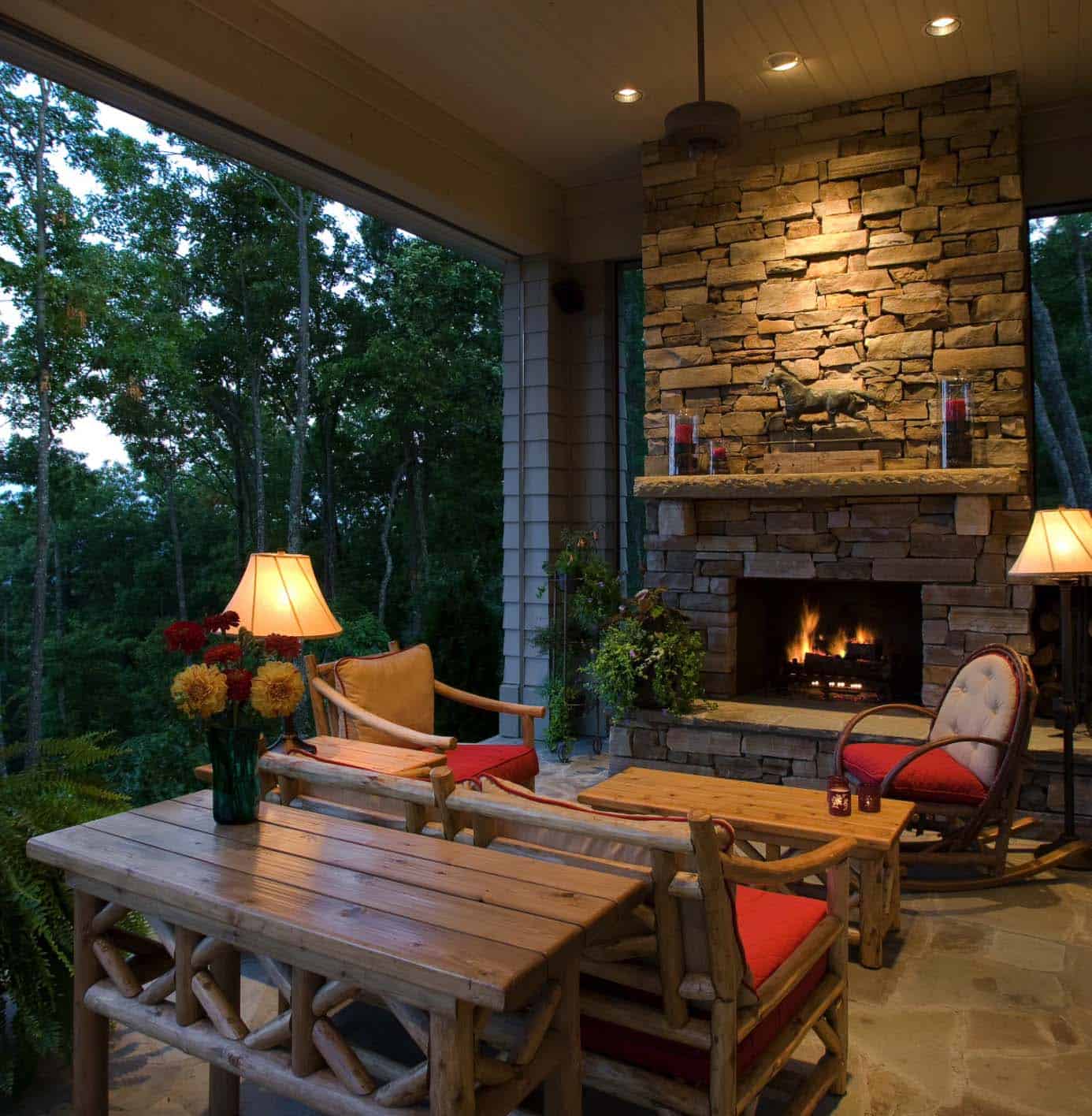
37. This unique rustic screened porch in Asheville, North Carolina features motorized Phantom Screens. This allows the ability to completely open the space up to the incredible mountain vistas. The wood-burning masonry fireplace is clad with real stacked stone veneer (Tennessee field stone) with a stone mantle. The hearth is a flagstone, called Tennessee crab orchard, it’s quarried in a brownish color and a grey color. The rocking chair is from La Lune Collection. (via Bluestone Construction)
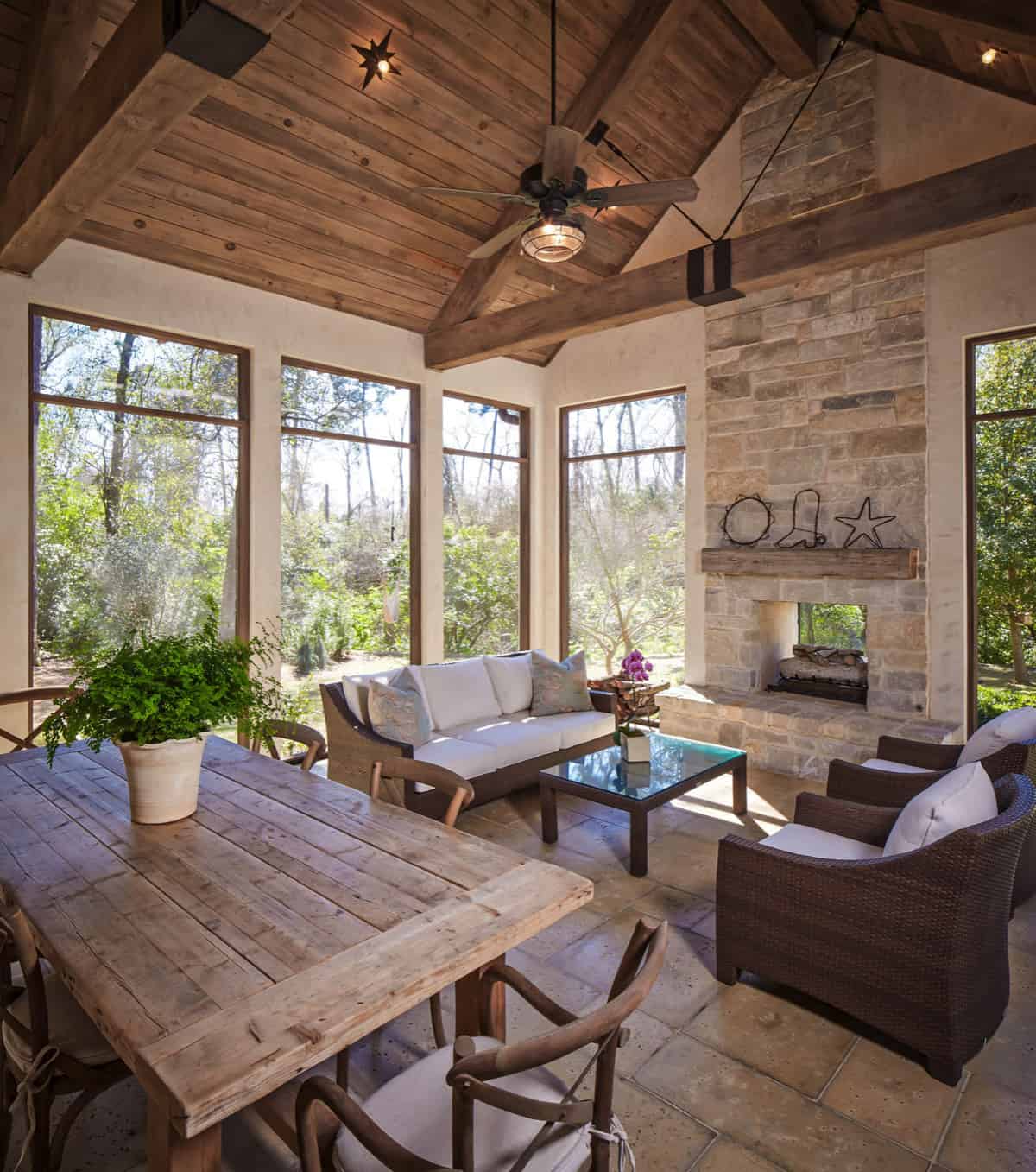
38. This inviting screened porch in a Texas home features a living and dining space with a dual-sided fireplace. The stone on the fireplace is a Shasta blend from Alamo Stone Company in Houston. The gas fireplace insert is an Isokern firebox kit. The flooring is limestone tiles from Stone and Tile Creations in Houston, TX. The screened porch measures 21′ 1/2″ x 18′ 6″. See the rest of this home here: Traditional style home with light-filled interiors in Texas. (via Thompson Custom Homes)
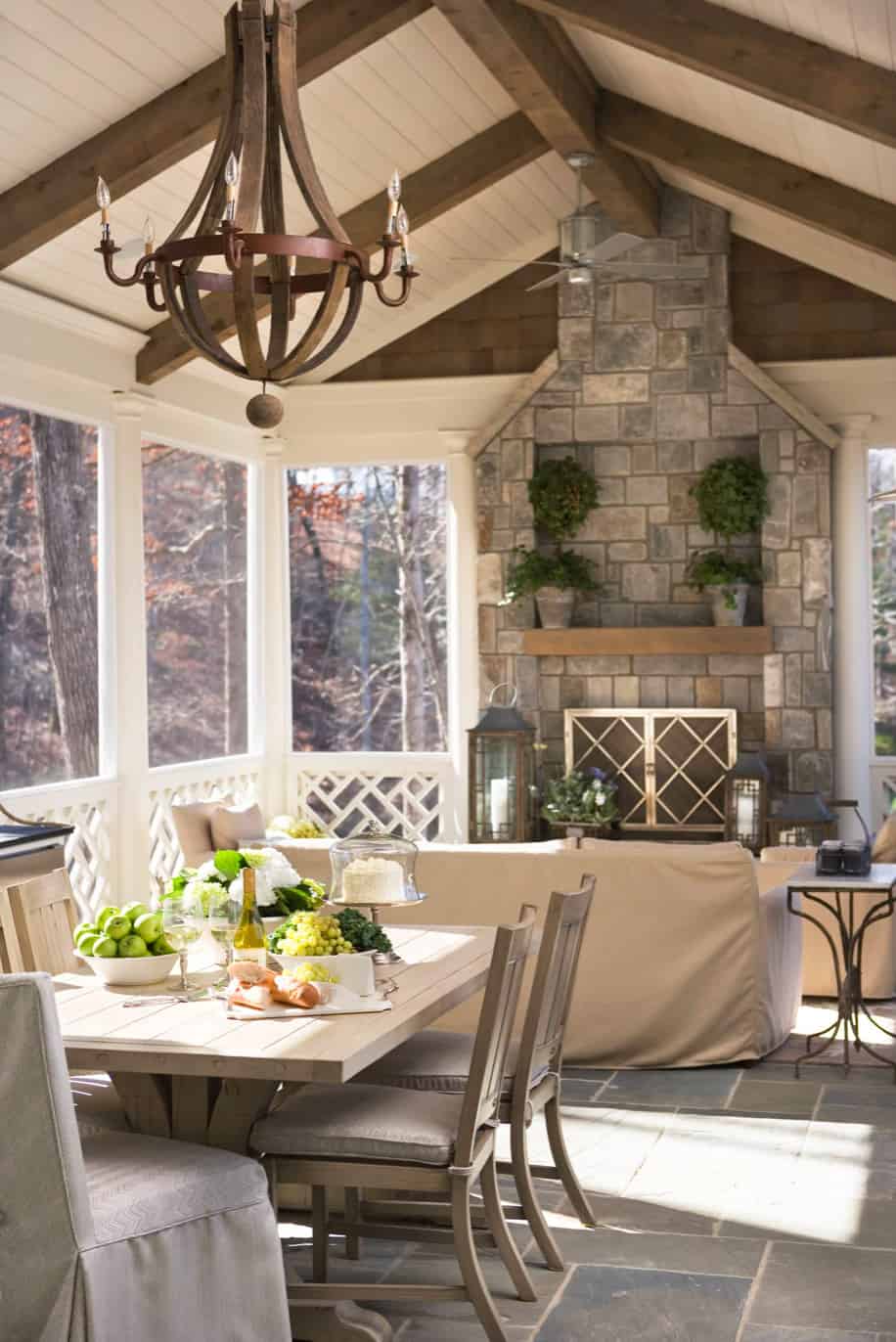
39. This lakeside porch conveys the Nantucket style beautifully. On the fireplace is Swannanoa Stone in an Ashlar pattern. It is a veneer. The fireplace screen was purchased through Restoration Hardware. The beams are cedar and the stain is Blue Shadow from Sherwin Williams. The walls are painted in Sherwin Williams – SW7011 Natural Choice. The flooring is a blue stone in a regular pattern on a raised floor. On the ceiling, the chandelier is from BoBo Intriguing Objects. However, Restoration Hardware has one similar to it. The porch dimensions are 28’x16’. See the rest of the home here: Charming shingle style cottage on Lake Keowee, South Carolina. (via Linda McDougald Design)


40. A screened-in porch of a woodsy home in Middleton, Wisconsin overlooks a backyard swimming pool. The structure of this stunning porch uses solid-sawn Douglas Fir lumber, that has been left exposed, and a tongue and groove roof sheathing. The porch has a sitting area to relax and read and an alfresco dining area for four. (via Degnan Design-Build Remodel)

41. The gorgeous home’s three-season, timber-frame screened porch is elevated off the ground to give it a tree-house feel. (New England Home)


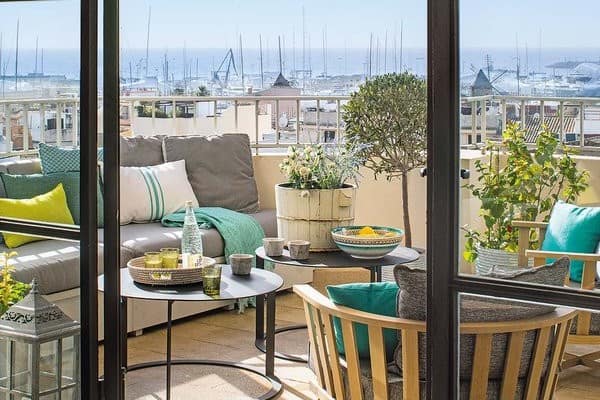
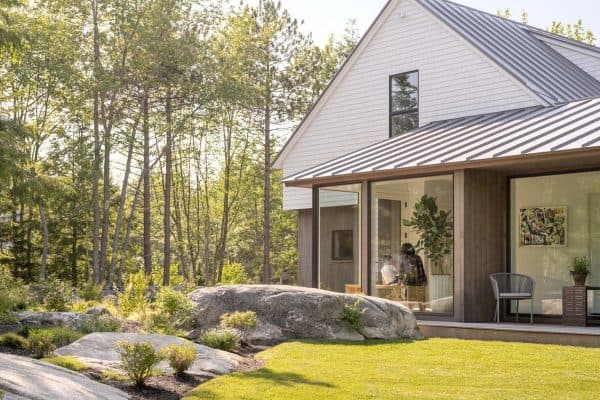

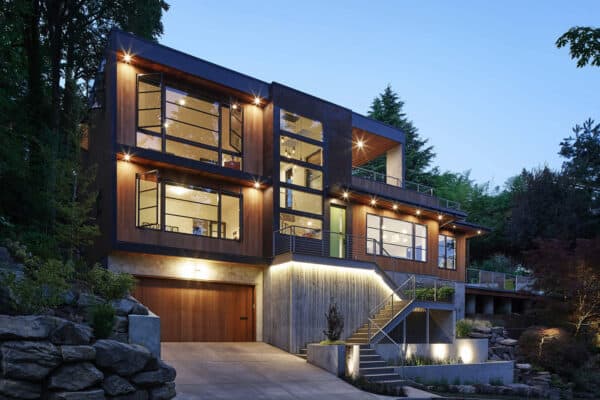
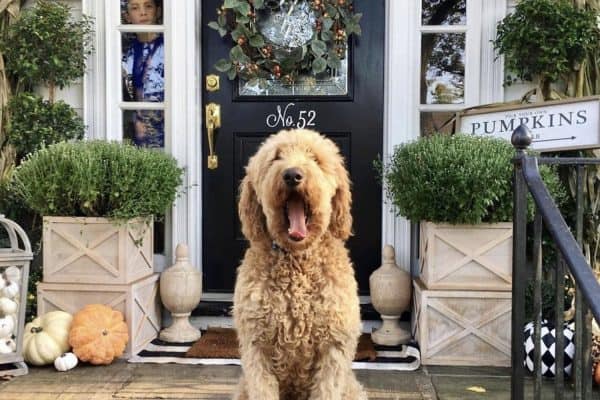

3 comments